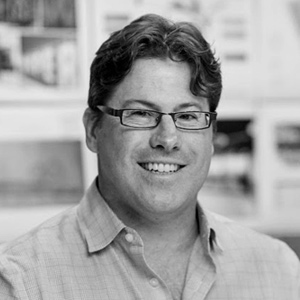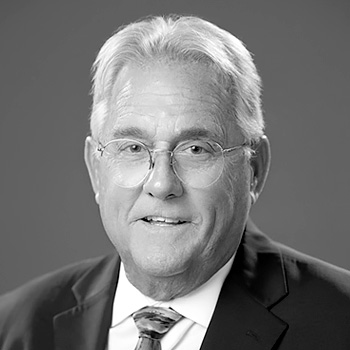Facade Design + Construction
in the Southeast
December 15, 2020
Facades+ is moving online to virtually connect some of the world’s most productive building professionals in the southeast.
The American Southeast is home to a thriving architecture and engineering industry; shaping one of the fastest growing regions in the country. The online conference, co-chaired by Perkins&Will, will highlight exemplary case studies and emerging trends across the region.
Earn up to 6 AIA HSW CEUs
Meet with sponsors and learn about products
Hear speakers on the main stage
Connect with other attendees during breakout sessions
THEME
DESIGN A HIGH-PERFORMANCE FACADE
Facade design always has to strike the right balance between aesthetics and technical detailing—no easy feat. Indeed, architects and designers are expected to satisfy the demands of the client while also meeting performance standards and local building regulations. Facades+ panelists will talk through their process by highlighting exemplary case studies, innovative materials, and strategies for overcoming facade challenges.
Co-Chairs
Agenda
9:15 AM EST
9:30 AM – 9:40 AM EST
9:40 AM – 10:40 AM EST
The design and construction of single-family residential properties, although conducted at a small scale, is a complex task conducted within relatively tight budget constraints. This panel with bring together two firms in a robust discussion of material choice and project delivery.
10:40 AM – 11:10 AM EST
11:10 AM – 11:20 AM EST
11:10 AM – 11:20 AM EST
Thanks to the Southeast’s humid subtropical climate, facade designers and fabricators face a special set of challenges. Steady sunshine and high temperature (not to mention moisture) can permeate the building envelope, leading to a heavy reliance on mechanical cooling systems. Here from these two experts on how to incorporate passive systems and property detail facades to boost performance in this setting.
Ajla Aksamija
Building Technology Associate & Associate Professor
12:20 PM – 12:50 PM EST
12:50 PM – 1:00 PM EST
Advances in facade design, especially in the realm of digital design and advanced fabrication, are fundamentally changing how architects work. Notably, firms across the country are increasingly relying on in-house teams to develop custom software and play an integral role in the design-assist of facade components. This panel will feature two panelists presenting their methodologies and it’s impact on recent case studies.
1:00 PM – 2:00 PM EST
From unitized curtain walls to mass timber, integrated delivery methods and out-of-the-box thinking are enabling advances in innovative and cost-effective design and fabrication. Architects and engineers are driving this innovation using the latest in computational design and digital fabrication techniques. Three experts will discuss advances in structural and envelope design, and fabrication, using recent design collaborations and research to give a sense of where the industry goes from here.
POWERED BY

Earn up to 4 AIA HSW CEUs
2:00 PM PT
This course provides details and information in exterior facade applications using porcelain panels. Provides knowledge on sustainability values in the material itself and installation process and also gives a full understanding of design possibilities.
Learning Objectives
- Review of Ventilated Facade credit contributions to LEED-NC and LEED-EB building standards
- Working knowledge of the Ventilated Façade Rain Screen building envelope system
- Benefits of the Ventilated Facade system related to energy savings, building environmental health and protection of the building structure
- Design hints that insure an economic envelope solution and efficient construction process
3:00 PM PT
The course explores woven metal fabric as an architecturalmaterial that provides valuable functionality in addition to stunningly unique aesthetics.Included are: the key functions mesh performs; specification steps to require maximumfunctionality; an explanation of how mesh contributes to sustainable designand LEED certification; and a comparison of mesh characteristics and costs vs. otherbuilding materials. The course is suited for all levels of design and project architects andinterior design professionals.
Learning Objectives
- Explore how woven metal fabric (mesh) has expanded its original use as an industrial
product into an architectural product with significant utility. - List four functions that architectural mesh may perform
- Understand the three specification steps required to ensure maximum functionality
from mesh and to achieve your design intent - Identify at least three ways in which architectural mesh systems contribute to
principles of sustainable design - Compare and contrast characteristics and costs of other building materials that
architectural mesh may replace in building design
4:00 PM PT
Today’s high performance building enclosures demand high performance fire protection! Backpan designs create unique challenges that make UL test coverage even more critical! Fully understanding the role and value of perimeter fire barrier systems for backpans in today’s ever changing and complex designs cannot be overstated.. As the industry changes almost on a monthly basis, understanding how to maintain the integrity of a non-rated curtain wall system for up to 4 hours is critical in the design phase to eliminate costly changes, delays, and compromised life safety requirements during construction. Key topics are outlined below and will be discussed in detail incorporating PowerPoint & video.
Learning Objectives
- Understanding the issues and concerns of new Hybrid Window Wall designs
- Importance of testing for Hybrid Window Wall designs
- Understanding ASTM E2307 and the Intermediate Scale Multi-Story Test Apparatus
- Understanding the sequencing and installation of tested solutions
- Documenting the performance of a successful perimeter fire barrier test
- Common misconceptions about Hybrid Window Wall designs















