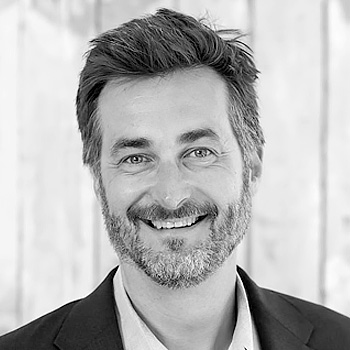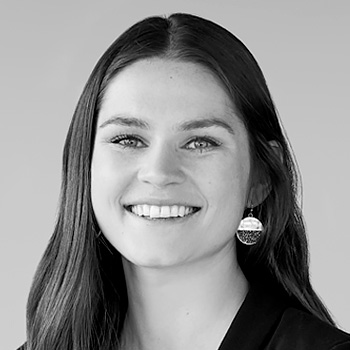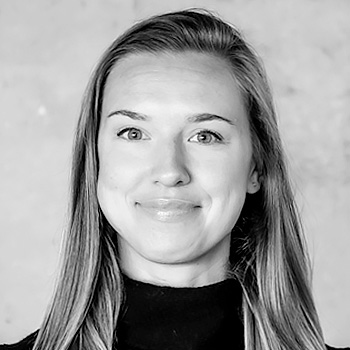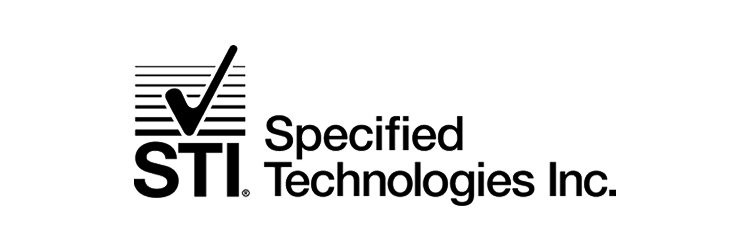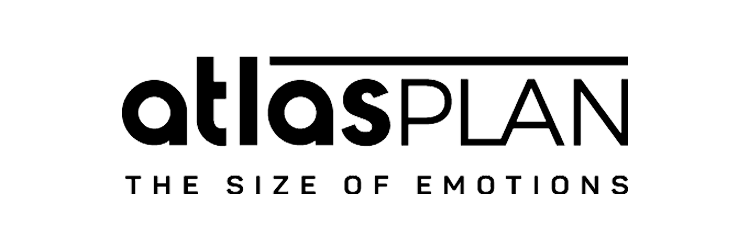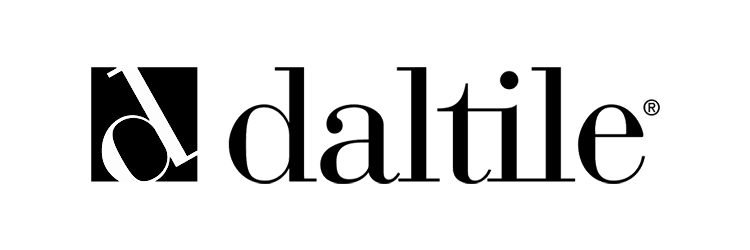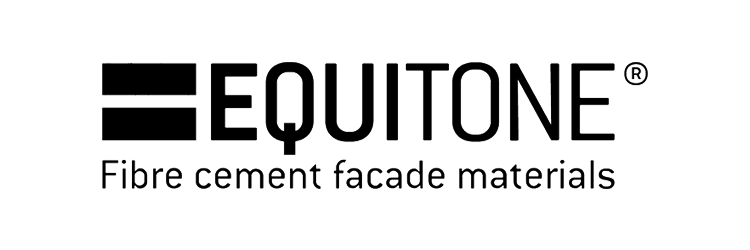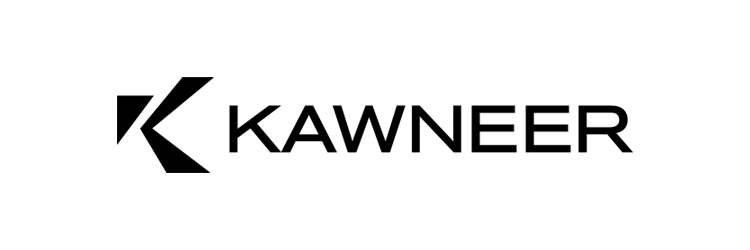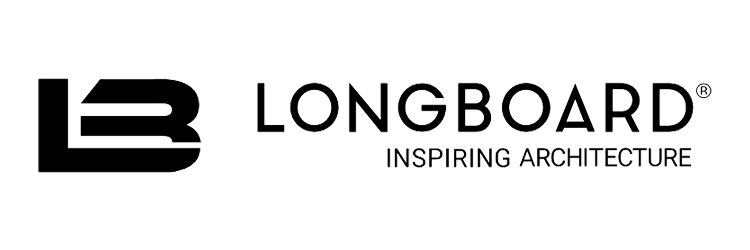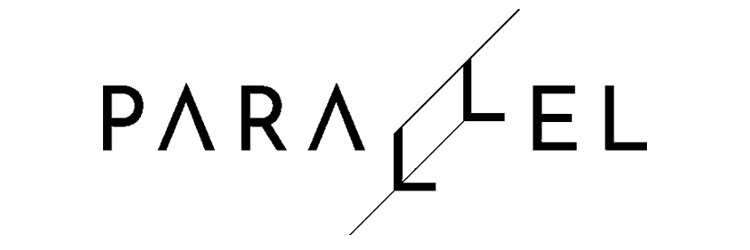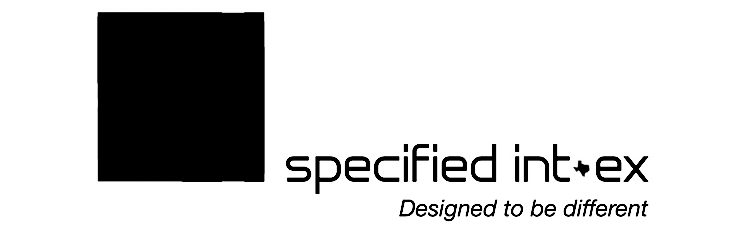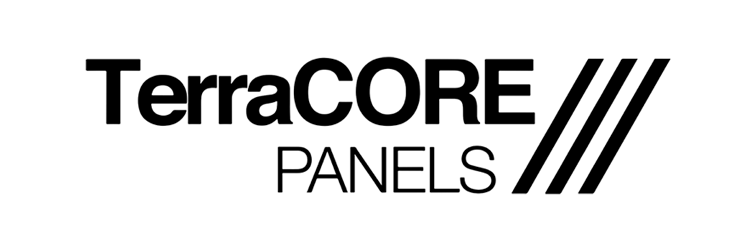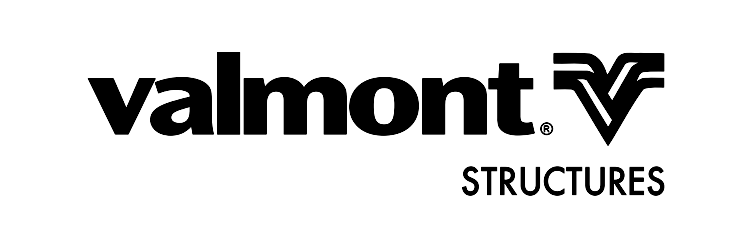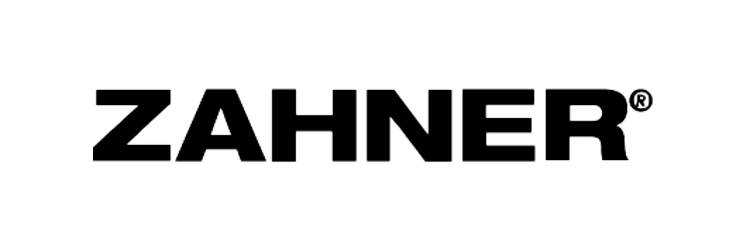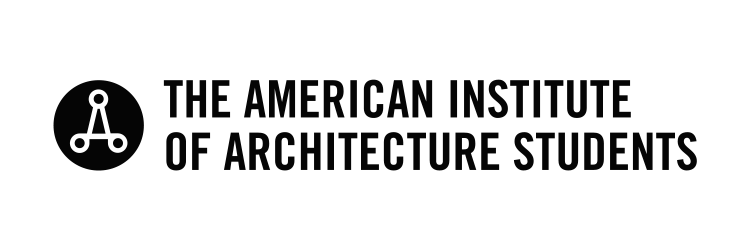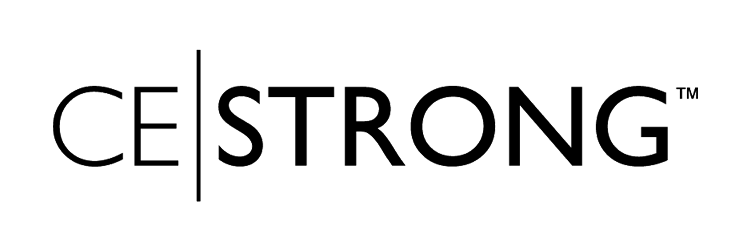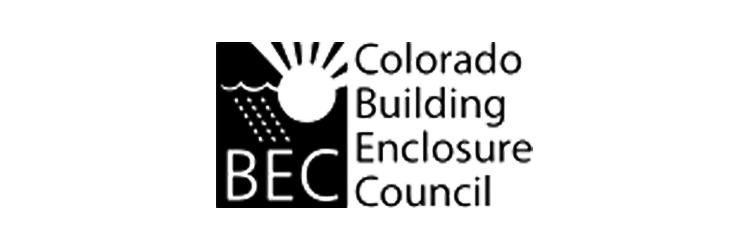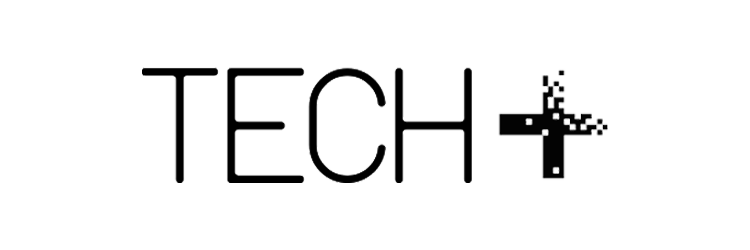Facades+ continues to bring together the world’s most talented building professionals.
6 AIA HSW CEUs
Event Overview
Symposium
Attend a day of
presentations and panels examining the fast-paced evolution of facade
technology.
Expo Hall
Visit and network with our exhibitors and your fellow attendees at the Methods+Materials
Gallery
Location
Hilton Motif Seattle
1415 Fifth Avenue
Seattle, WA 98101
Co-Chair
Featured Speakers
Symposium
Friday, December 1 – Times in CST
8:00 – 9:30 AM
9:30 – 9:40 AM
9:40 – 10:40 AM
Join LMN Architects for a presentation on two groundbreaking civic projects that are reshaping downtown Seattle as catalysts for post-pandemic revitalization. Learn how the Seattle Convention Center Summit building uses an inventive curtain wall system to integrate with the cityscape and create a captivating interplay between the interior and its vibrant urban setting. LMN will also explore the new Ocean Pavilion expansion of the Seattle Aquarium, delving into innovative architect-contractor collaboration strategies and highlighting the design and coordination of the regionally sourced Alaskan Yellow Cedar rainscreen assembly. Discover the future of downtown Seattle with these two projects that are fueling development, civic life and community enhancements.
10:40 – 11:10 AM
Matt Aalfs, principal at Building Works, will share the adaptive reuse of the Metropole Building, a historic structure in Seattle’s Pioneer Square. Aalfs and the design team worked on the restoration of the sandstone facade, removing paint which had deteriorated the stone, as well as installing an innovative wood-curtain-wall system which was implemented within the structure’s large window openings. The project’s ambitious thermal and energy performance achievements will also be covered, including the Metropole’s state-of-the-art HVAC system, which blends active and passive cooling, as well as the project’s extremely low energy use index (EUI).
11:50 AM – 12:20 PM
This roundtable with leading building materials manufacturers will discuss the advanced materials newly available and just around the corner. Learn how architects can work together with manufacturers to build with the latest, most up-to-date technologies, code requirements, and products, and hear what’s next for the industry.
12:20 – 1:20 PM
1:20 – 2:00 PM
Heat is the leading weather-related cause of human mortality in the U.S. Seattle experienced this first-hand during the devastating 2021 Pacific Northwest heat wave. In response to the 2021 heat wave, King County, WA has developed a new Extreme Heat Mitigation Strategy that will deploy in summer 2024. Daaniya Iyaz, King County Heat Mitigation Strategy Specialist, will share about the urban heat island (UHI) effect in the Seattle area and built-environment strategies that can be used to mitigate it. Audrey McGarrell, Project Manager of the Cool Roof Rating Council (CRRC), will expand on solar-reflective or “cool” roofs and exterior walls as two strategies to improve energy efficiency in summer months and help mitigate UHI. She will also share about resources that are available for architects and other end-users to identify products using the CRRC Rated Roof and Wall Product Directories.
2:00 – 2:30 PM
In this session, attendees will learn about the advanced building envelope technologies that are transforming the AEC industry. Through new advancements, designers, engineers, and contractors can embrace renewable energy and sustainable building solutions.
2:30 – 3:00 PM
3:00 – 3:50 PM
As we move our energy consumption from carbon based power to renewable electric power, fulfilling that energy demand and developing robustness in a diversified supply grid will be key to future success. An important element will be generation of power through photovoltaics and on-site storage to deliver continuity through the usage peaks. This panel explores different forms of on-site photovoltaics, when they shine and why they are important.
3:50 – 4:30 PM
As the planet warms, we need to stay cool, but with so much architecture using glass as the primary exterior material, energy systems within the building need to work especially hard to maintain comfortable temperatures. This consumes massive amounts of energy and costs the building owners in heating and cooling bills. But there’s another way! Reducing glazing area can be an effective strategy for both energy
efficiency and life cycle carbon reduction. If our industry begins to embrace opacity, relying on well-insulated opaque walls, hot and cool air will cease to flow in and out as freely. These exterior walls are also capable of being prefabricated offsite, and are delivered with stud framing, sheathing, and waterproofing already installed, which provides additional cost, schedule, and quality benefits. However, careful planning is often needed to avoid prefabricated wall panel joints looking too much like a uniform grid on a facade.
This session will share strategies to reduce window-to-wall ratios early in design, lessons from design-build sessions focused on producing a unique exterior cladding constructed from standard sheet metal panels, benefits of prefabricating walls panels, and an experimental application of electrochromic glazing.
4:30 – 4:45 PM
5:00 – 8: 00 PM
Join us for cocktails and networking at The Motif’s rooftop bar!
Testimonials
Subscribe for free, and get notified on our upcoming conferences and news

