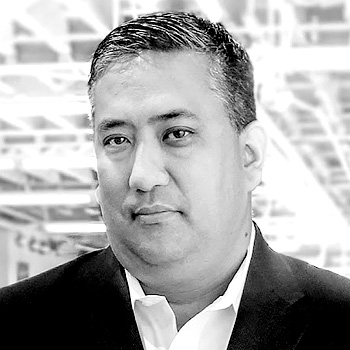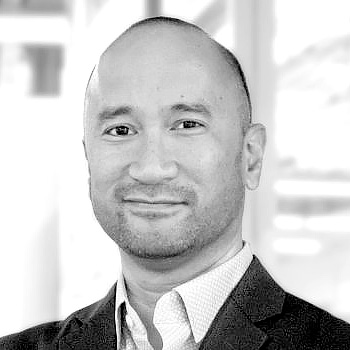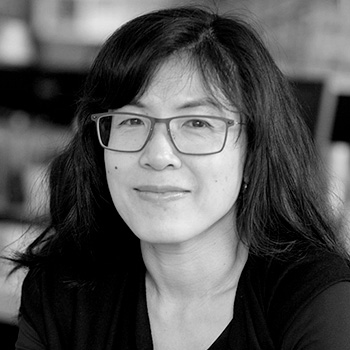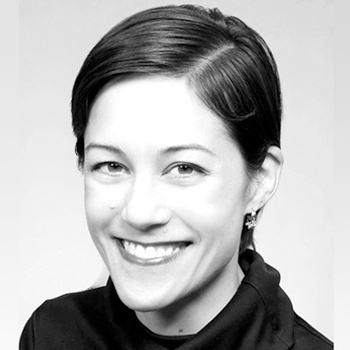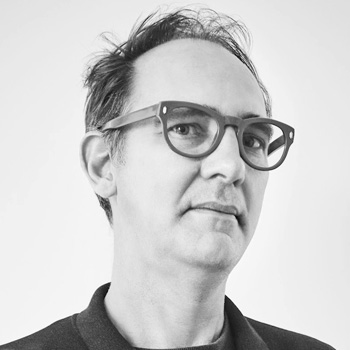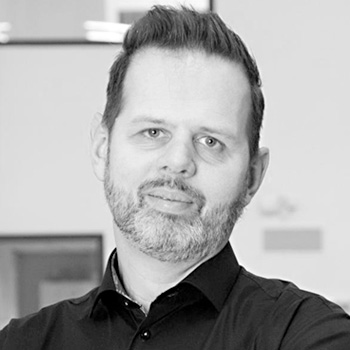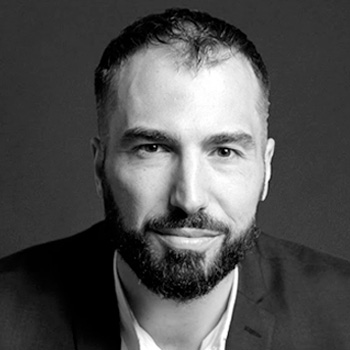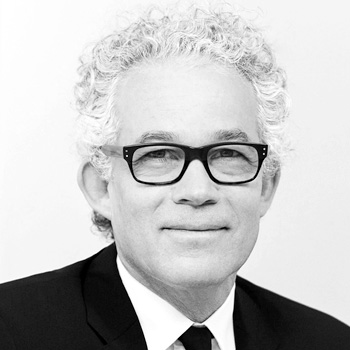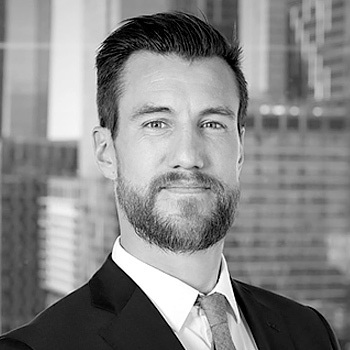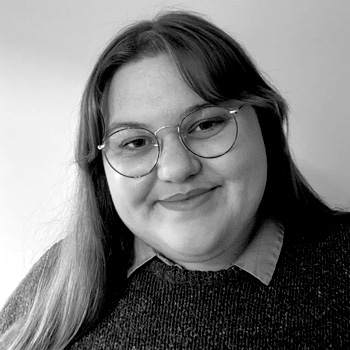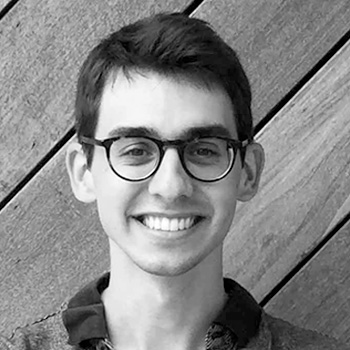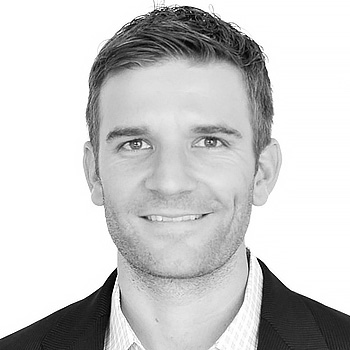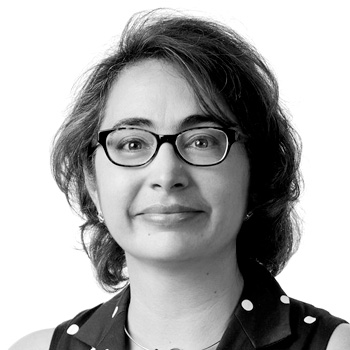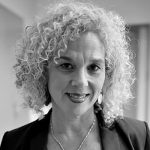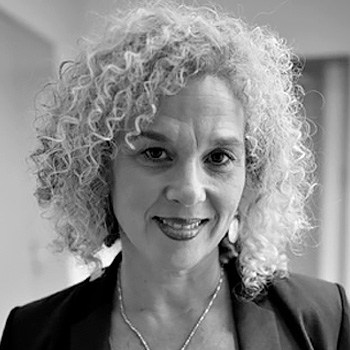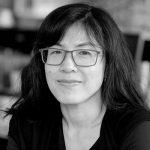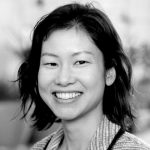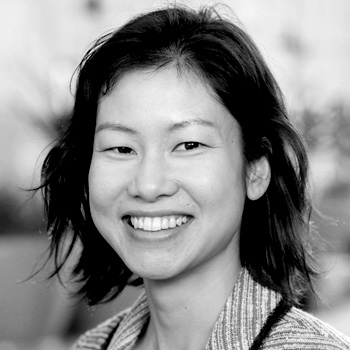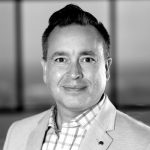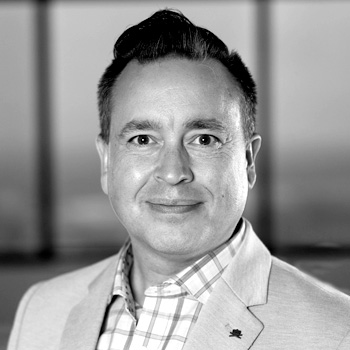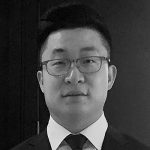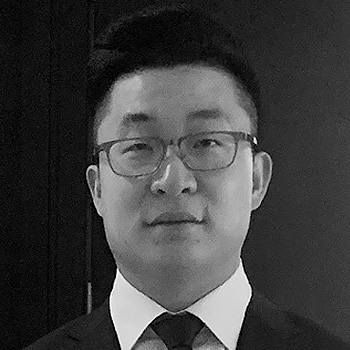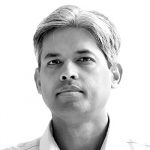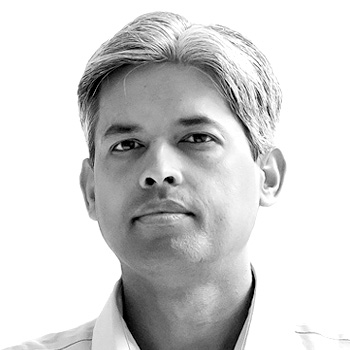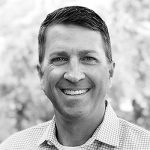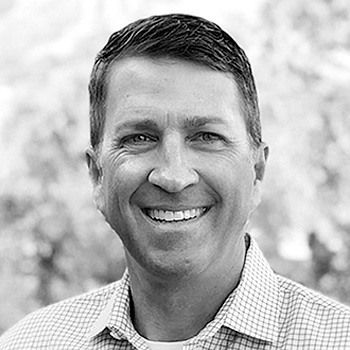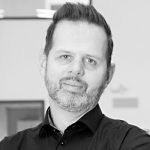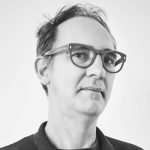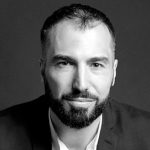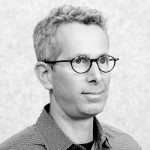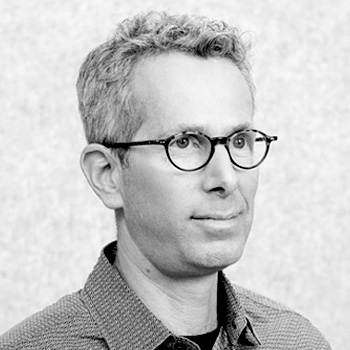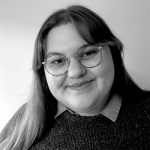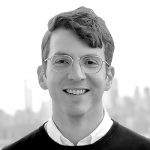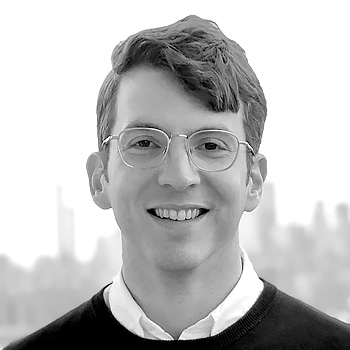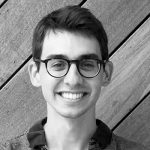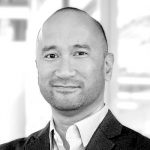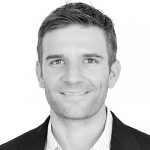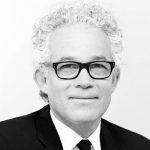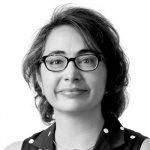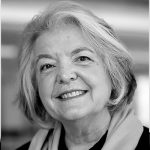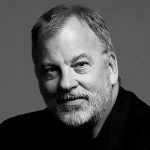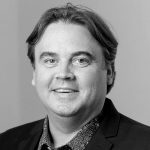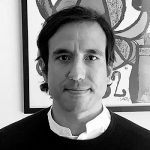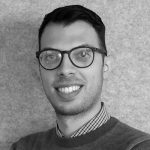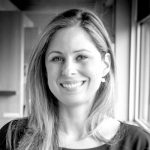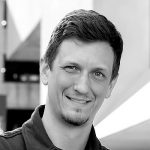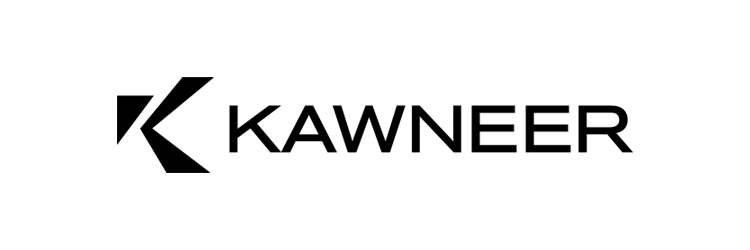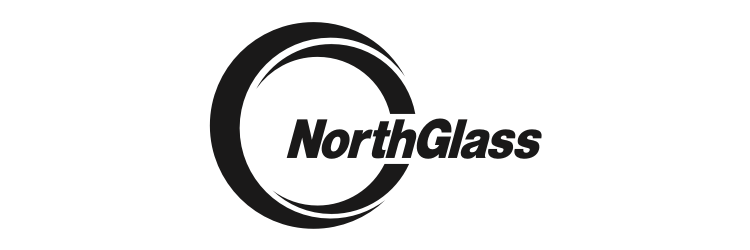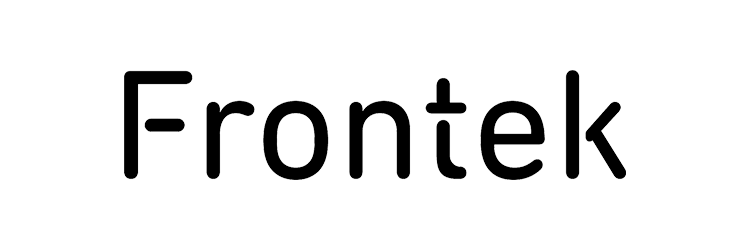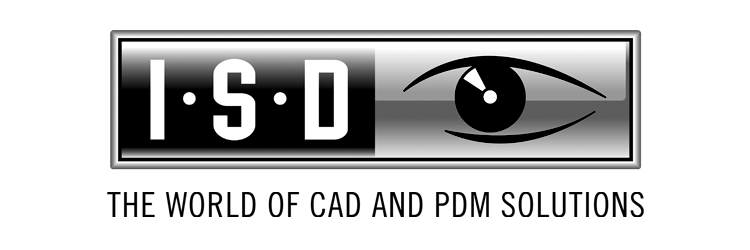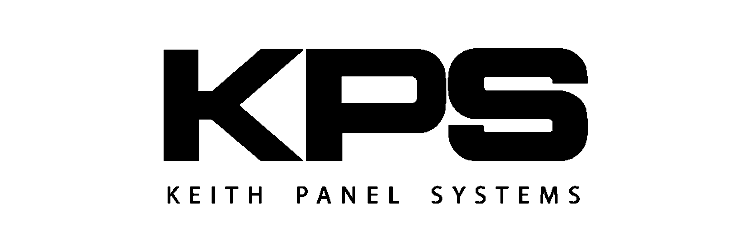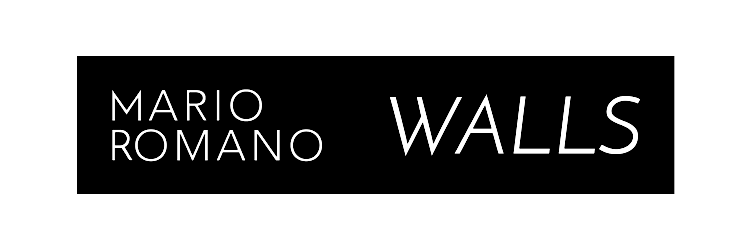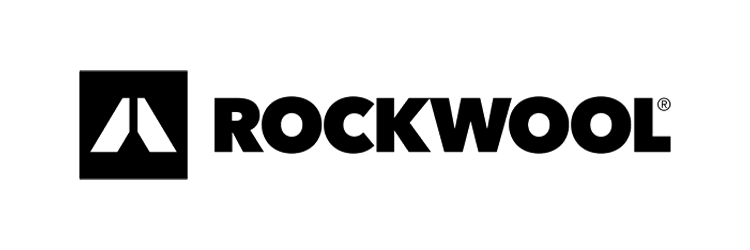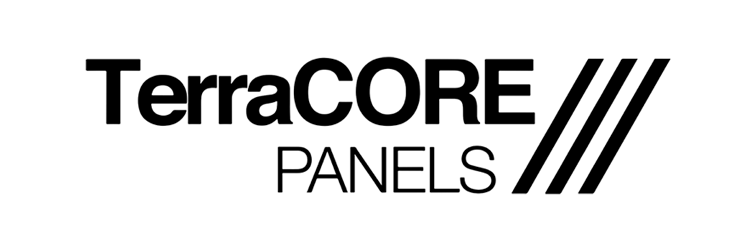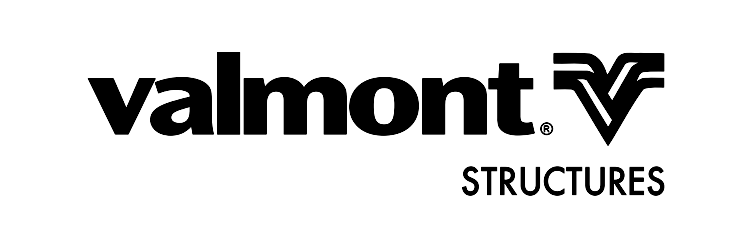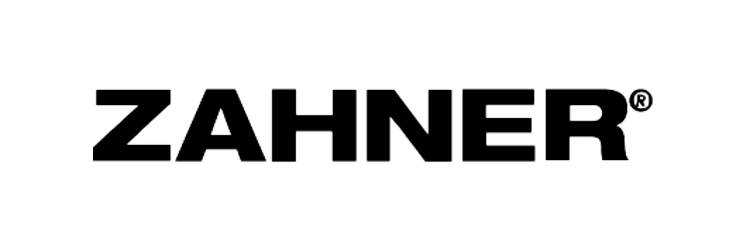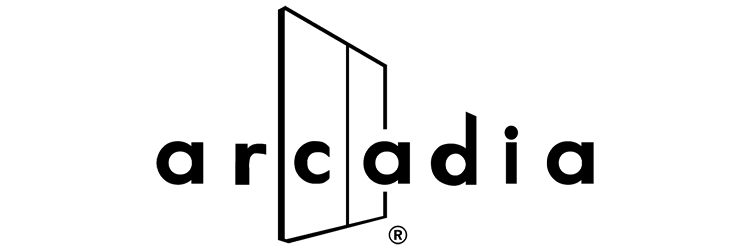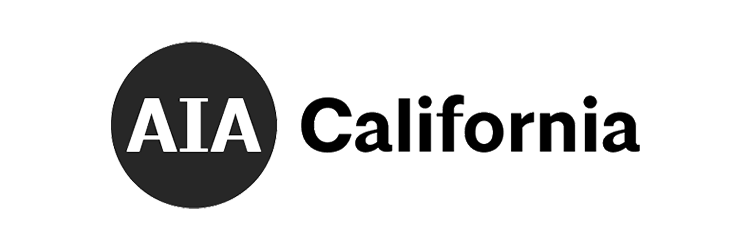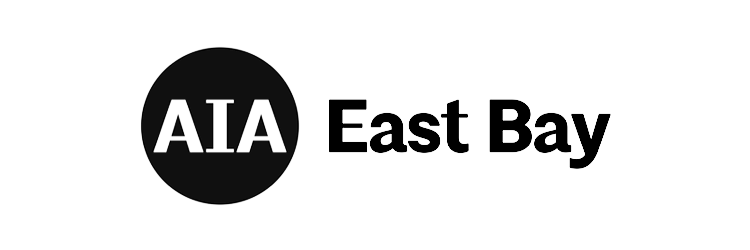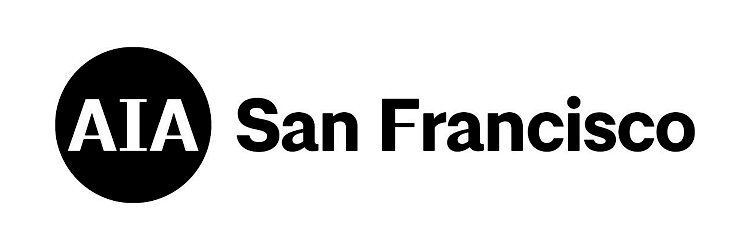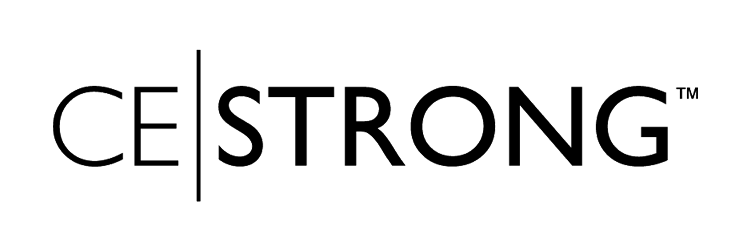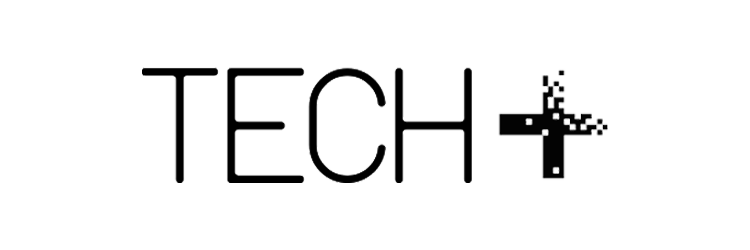Facades+ continues to bring together the world’s most talented building professionals.
6 AIA HSW CEUs
Event Overview
Symposium
Attend a day of
presentations and panels examining the fast-paced evolution of facade
technology.
Expo Hall
Visit and network with our exhibitors and your fellow attendees at the Methods+Materials
Gallery
Location
Holiday Inn Golden Gateway
1500 Van Ness Avenue
San Francisco, CA 94109
Co-Chairs
Featured Speakers
Symposium
Thursday, January 26 – Times in PDT
8:00 – 9:30 AM PDT
9:30 – 9:40 AM
9:00 – 10:00 AM
Join KPF and Arup for a presentation on the South Bay’s highest-performing facades under construction. Angela Wu, director of KPF’s San Francisco office, will discuss Platform 16, a commercial building in San Jose. The building’s bronze-colored facade is being built in three module sections, and incorporates passive cooling systems. Irene Martin and Tim Fuller from Arup will present the innovative envelope strategies behind Google’s Bay View Campus
10:40 – 10:45 AM
10:45 – 11:15 AM
11:15 AM – 12:05 PM
This roundtable with leading building materials manufacturers will discuss the advanced materials newly available and just around the corner. Learn how architects can work together with manufacturers to build with the latest, most up-to-date technologies, code requirements, and products, and hear what’s next for the industry.
12:05 – 1:00 PM
1:00 – 2:30 PM
How do you create a face for a new neighborhood? San Francisco’s rapidly developing Mission Rock, located just north of its Dogpatch neighborhood, is ushering in a series of dynamic facades to the waterfront. The panel will be introduced by Tishman Speyer senior director Navid Sarrafzadeh, and continue with a series of presentations by representatives from MVRDV, workAC, Studio Gang, Henning Larsen, and Heintges. Reflecting the highly collaborative nature of the development, this panel will discuss technical aspects of designing facades along the waterfront, as well as what it means to visually define a new neighborhood.
2:30 – 3:00 PM
3:00 PM – 4:00 PM
Handel Architects will present a series of work on adaptive reuse projects in San Francisco. Joined by senior project manager Travis St. Louis from engineers Simpson, Gumpertz & Heger. Looking at the recently-finished Aronson Building and 233 Geary, which is in construction, the panel will cover approaches to facades for projects with changing uses. On the Aronson Building, presenters will discuss the removal of an addition, new glazing on existing brick walls, and the rehabilitation of sections of the building formerly covered by newer construction. For 233 Geary, the audience will learn about a new ground level facade that will activate the street near Union Square, including adjusted window frames to meet new mixed use goals.
4:00 – 4:30 PM
Two projects–one on the San Francisco waterfront, and the other in the heart of Redwood City–demonstrate how form, materials, and careful detailing can maximize the connection between architecture and place.
Poised on the Embarcadero waterfront, One Steuart Lane is a 120-residence tower that realizes the promise of indoor-outdoor living in an urban high-rise, with an effortlessness that belies rigorous engineering. The warm-hued stone exterior and precise, minimal details bridge the gap between the masonry buildings of the historic Embarcadero, the towers of the Financial and Transbay districts, and the natural context of Northern California.
In Redwood City, San Mateo’s County Office Building 3 is the nation’s first mass-timber, net-zero-energy civic building. The palette and materials of the building’s 5-story heavy timber structure and copper-hued anodized aluminum facade cultivate a sense of place, paying homage to San Mateo County’s industrial history as a lumber and brick manufacturing center. On target for LEED Platinum certification, this project is demonstrative of how civic architecture can engage the public and exhibit conscientious urbanism while having a remarkably low carbon impact. COB3 is strategically designed for public engagement, workplace wellness, natural ventilation, daylighting, and passive energy reduction.
4:30 – 4:40 PM
Testimonials
Subscribe for free, and get notified on our upcoming conferences and news
