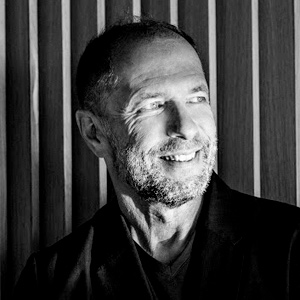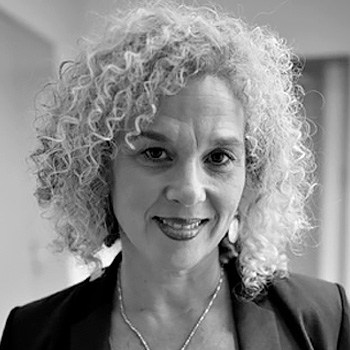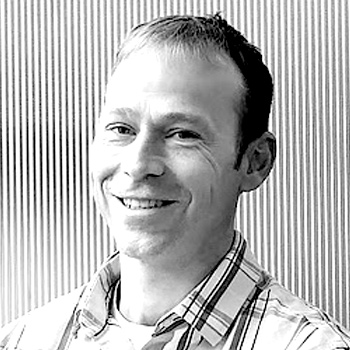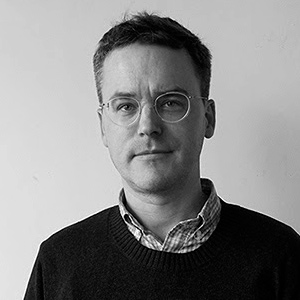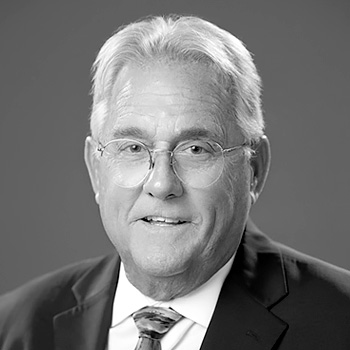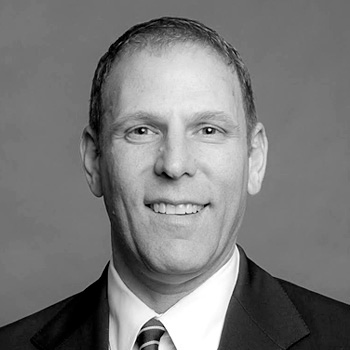Building Envelope Strategies
in the Southwest
November 5, 2020
Facades+ is moving online to virtually connect some of the world’s most productive building professionals in the Southwest.
The American Southwest is home to a thriving architecture and engineering industry; shaping one of the fastest growing regions in the country. This online conference, co-chaired by Walter P Moore, will highlight work in both the region and afar.
Earn up to 7 AIA HSW CEUs
Meet with sponsors and learn about products
Hear speakers on the main stage
Connect with other attendees during breakout sessions
Co-Chairs
Agenda
9:15 AM CT
9:30 AM – 9:40 AM CT
9:40 AM – 10:40 AM CT
Across the country, cities are experiencing spates of new development. Nestled within these same urban areas, however, are legacy “architectures” spanning myriad typologies and waiting to be adapted for contemporary use. This panel will highlight two case studies that exemplify this trend and attest to the technical intricacies of breathing new life into historic structures.
10:40 AM – 11:10 AM CT
11:10 AM – 11:20 AM CT
11:20 AM – 12:20 PM CT
As was most recently demonstrated by Hurricane Laura, the Gulf Coast is prone to severe, increasingly frequent tropical cyclones. While no substitute for long-term urban planning policies, building enclosures can be designed, detailed, and upgraded to mitigate disaster. Panelists will illustrate topical strategies through varied case studies, with an eye toward identifying widely applicable solutions.
12:20 PM – 12:50 PM CT
12:50 PM – 1:00 PM CT
1:00 PM – 2:00 PM CT
Houston’s Museum of Fine Arts offers a constellation of high-profile works from big-name architects, including Mies van der Rohe, Rafael Moneo, and Lake|Flato. Joining this eclectic bunch is the Nancy and Rich Kinder Building, a 200,000-square-foot museum expansion designed by Steven Holl Architects. This panel will peer behind the building’s semiopaque glass “curtain,” an ingenious response to the region’s age-old scourges—stifling heat and intense daylight.
POWERED BY

Earn up to 4 AIA HSW CEUs
2:00 PM CT
This course provides details and information in exterior facade applications using porcelain panels. Provides knowledge on sustainability values in the material itself and installation process and also gives a full understanding of design possibilities.
Learning Objectives
- Review of Ventilated Facade credit contributions to LEED-NC and LEED-EB building standards
- Working knowledge of the Ventilated Façade Rain Screen building envelope system
- Benefits of the Ventilated Facade system related to energy savings, building environmental health and protection of the building structure
- Design hints that insure an economic envelope solution and efficient construction process
3:00 PM CT
The course explores woven metal fabric as an architecturalmaterial that provides valuable functionality in addition to stunningly unique aesthetics.Included are: the key functions mesh performs; specification steps to require maximumfunctionality; an explanation of how mesh contributes to sustainable designand LEED certification; and a comparison of mesh characteristics and costs vs. otherbuilding materials. The course is suited for all levels of design and project architects andinterior design professionals.
Learning Objectives
- Explore how woven metal fabric (mesh) has expanded its original use as an industrial
product into an architectural product with significant utility. - List four functions that architectural mesh may perform
- Understand the three specification steps required to ensure maximum functionality
from mesh and to achieve your design intent - Identify at least three ways in which architectural mesh systems contribute to
principles of sustainable design - Compare and contrast characteristics and costs of other building materials that
architectural mesh may replace in building design
4:00 PM CT
Today’s high performance building enclosures demand high performance fire protection! Backpan designs create unique challenges that make UL test coverage even more critical! Fully understanding the role and value of perimeter fire barrier systems for backpans in today’s ever changing and complex designs cannot be overstated.. As the industry changes almost on a monthly basis, understanding how to maintain the integrity of a non-rated curtain wall system for up to 4 hours is critical in the design phase to eliminate costly changes, delays, and compromised life safety requirements during construction. Key topics are outlined below and will be discussed in detail incorporating PowerPoint & video.
Learning Objectives
- Understanding the issues and concerns of new Hybrid Window Wall designs
- Importance of testing for Hybrid Window Wall designs
- Understanding ASTM E2307 and the Intermediate Scale Multi-Story Test Apparatus
- Understanding the sequencing and installation of tested solutions
- Documenting the performance of a successful perimeter fire barrier test
- Common misconceptions about Hybrid Window Wall designs
5:00 PM CT
While storefronts, window walls and curtain walls, are allfenestration systems, they do have distinctive differences that dictatewhere they should be installed on a building. Discover performanceattributes of each system and learn basic assembly and installationprocedures. Explore the latest design concepts to meet more stringentenergy codes.
Learning Objectives
- Compare the performance attributes of each type of system and select theoptimal system for each project
- Understand how each system handles water penetration and where thecritical sealant areas are
- Know how each system is properly installed and where field failures aremost likely to occur
- Explore new thermal strategies to meet ever more stringent energy codes
