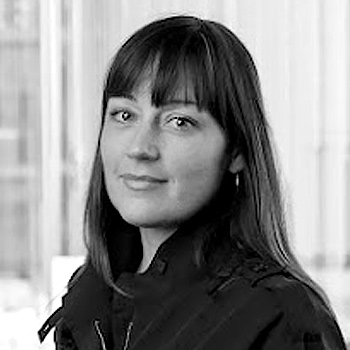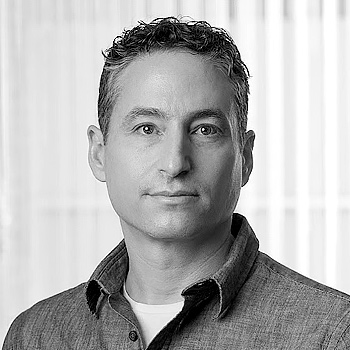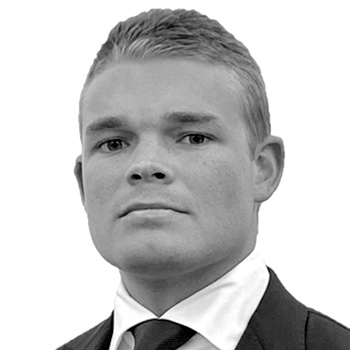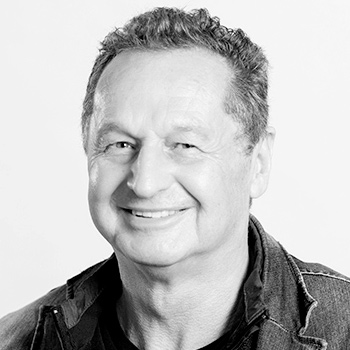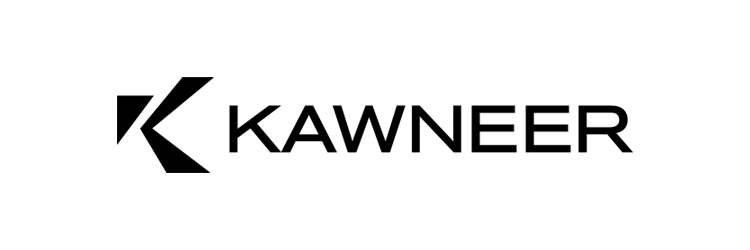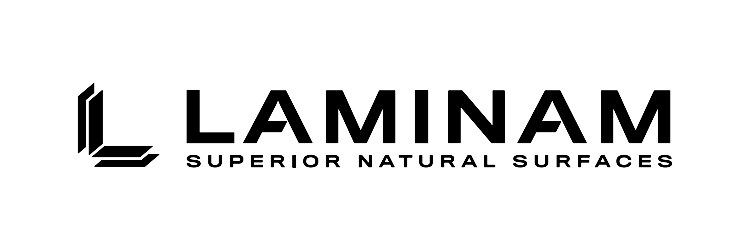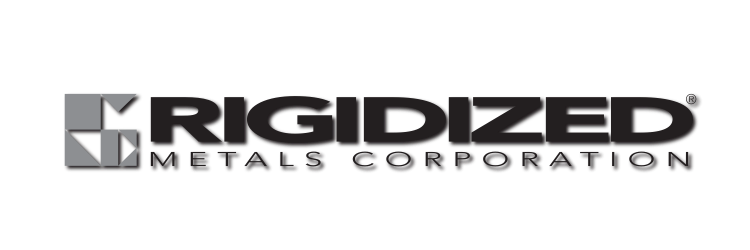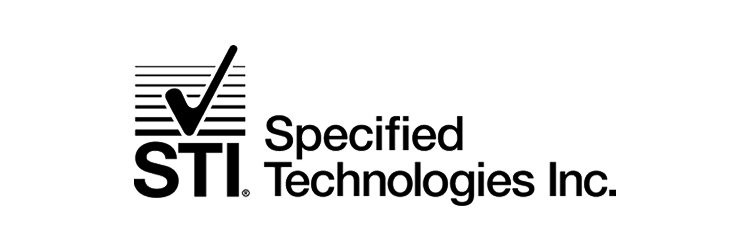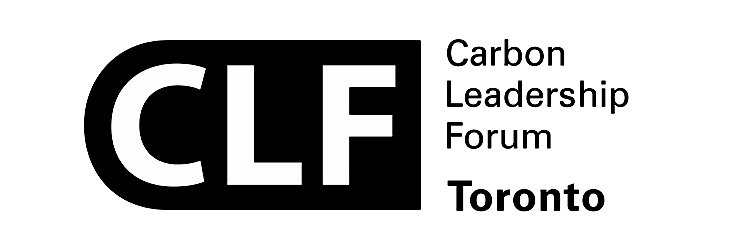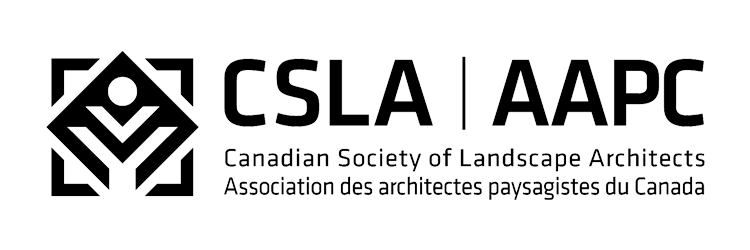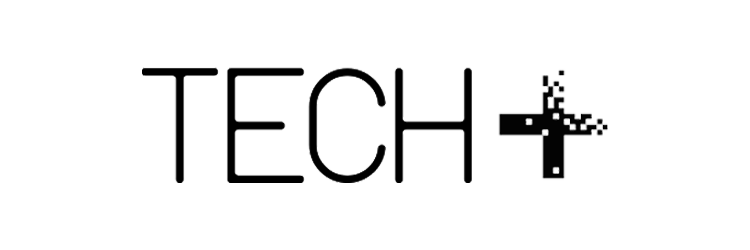Toronto
July 21, 2022
|
6 AIA/OAA HSW CEUs
Join us in person at the Hyatt Regency Toronto
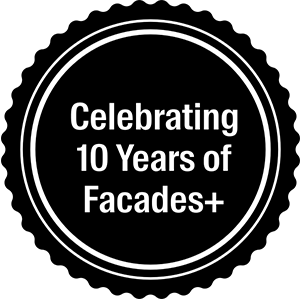
The premier conference on high performance building enclosures
In its 10th year, Facades+ continues to bring together the world’s most talented building professionals.
We return to Toronto for the first time since 2019 to discuss the latest advances, issues, and technologies driving the AEC community.
Be inspired by presentations and discussion by world-class architects and engineers at the Facades+ Conference.
Here are some of the themes we’ll explore at Facades+ Toronto
- Embodied Carbon: Setting New Standards for Facade Performance
- Passive House: High Quality Housing & Environmental Efficiency
- First Nation Facades: Building the Next Generation of Sustainability
Morning
Symposium Presentations
Methods+Materials Gallery
Afternoon
Workshops
Earn up to 6 CEUs
Location
Hyatt Regency Toronto
370 King St W
Toronto, ON, M5V 1J9, Canada
Co-Chairs
Featured Speakers
Symposium
Thursday, July 21 – Times in EST
8:00 – 8:50 AM
8:50 – 8:55 AM
8:55 – 9:00 AM
9:00 – 10:00 AM
Moriyama & Teshima, ZAS Architects, and Kelly Alvarez Doran from the University of Toronto will address the importance of embodied carbon as the Toronto Green Standards and the push toward the 2030 Challenge continue to increase environmental requirements for construction in Canada. A study led by Doran evaluated over twenty buildings across the Greater Toronto Area, Europe, and the Pacific Northwest to study their efficiency across these new metrics, including Moriyama & Teshima’s Ontario Secondary School Teachers’ Federation Headquarters and ZAS’ TRCA building. The conversation will look at decisions behind facade design for the two buildings, and how they measure under Doran’s study.
10:00 – 10:30 AM
10:30 – 11:30 am
Diamond Schmitt, RDH, and Teeple Architects will look at the future of housing in Toronto, pushing past the assumed limits of residential construction with innovative energy modeling and passive house design. Diamond Schmitt and RDH will be presenting their work on Alexandra Park and Gladstone Village, showing off high performance and passive house design in public housing. Teeple will present an evolution of the firm’s work, highlighting the trajectory of effective facade design strategies and current capabilities in energy modeling.
11:30 – 12:00 PM
12:00 – 1:00 PM
With a plethora of indigenous architects leading Canada into the future of sustainability, hear how Smoke Architecture and Two Row Architects are shaping architecture for the better in Canada. This conversation-based panel will cover incorporating—including modified natural materials—the narrative quality of facades, and the challenges of rehabilitating buildings. Featured work will include Two Row’s Seneca Odeyto and Smoke’s material exploration with zinc and charcoaled cedar facades.
1:00 – 1:30pm
1:30 – 2:30 PM
2:30 – 2:45 PM
2:45 – 4:45 PM
PRESENTED BY

1:30 – 2:30 PM
Credit type: 1.0 AIA HSW
Provider: STI Firestop
Speaker: Michael Zanotelli
This course provides an update on the advancements in perimeter fire containment systems for galvanized backpan assemblies. The value of understanding the performance of galvanized backpan assemblies in today’s ever changing complex designs cannot be overstated. By identifying the unique challenges that these assemblies present in the design phase, you can eliminate costly changes, delays, and compromised life safety requirements prior to construction.
Learning Objectives
- Define the role and value of perimeter fire containment systems in today’s ever changing and complex galvanized backpan assembly designs.
- Identify the code requirements for perimeter fire protection.
- Describe how galvanized backpan assemblies perform per ASTM E 2307 testing and the importance of independent third-party testing for perimeter fire containment systems.
- Recognize the complexity of aluminum framed galvanized backpan designs and how to address them
2:45 – 3:45 PM
Credit type: 1.0 AIA HSW
Provider: Northern Facades
Reaching towards Net Zero energy ready buildings is becoming a popular topic in todays climate changing world. Energy efficiency has expanded towards exterior wall assemblies where effects of thermal bridging are considered and thermally broken sub-framing systems are becoming the new norm. This course will identify and compare various cladding attachment methods on the market. Learn how to determine the appropriate clip for your project and how to compare effective thermal resistance required to achieve projects targeted R – Value.
Learning Objectives
- Learn how the use of thermal clips will impact thermal bridging on various exterior wall assembly applications
- Identify types of clips currently on the market
- Learn how to calculate the number of clips required on your project by identifying structural forces involved to determine clip spacing
- Gain insight on how the NFPA 285 fire code applies to thermal clips
3:45 – 4:45 PM
Credit type: 1.0 AIA HSW
Provider: FERO Corporation
This presentation focuses on thermally efficient methods for masonry cladding supports that promote the standards of Passive House Building, LEED and Green Building, along with the requirements for continuous insulation in above-grade wall assemblies. These requirements are more common as the industry moves toward more demanding thermal performance standards and energy efficient wall assemblies. Understanding the impacts of conventional shelf angles on energy efficiency and cost is a critical consideration for building envelope design.
Learning Objectives
- What is an Energy Efficient Shelf Angle Design?
- Understanding issues with Conventional Shelf Angle Design: (1) Thermal Bridging (2)Difficult Installation (3) Costs.
- Integrating Thermally Broken Shelf Angles provide an energy efficient, adjustable, customizable and cost-effective connection solution for your wall assembly.
- Unparalleled wall-assembly performance can be achieved by incorporating Thermal Ties or Connectors.
1:30 – 4:45 PM
Limberlost Place (formerly the Arbour) is a 10 storey tall, mass timber academic building set to transform George Brown College’s Toronto waterfront campus. The project is also targeting operational zero carbon, demonstrating a holistic commitment to the reduction of carbon emissions. Its pre-fabricated envelope system is crucial to achieving these targets. The envelope is designed to provide excellent thermal performance, regulate natural ventilation, facilitate daylight harvesting and enable a rapid panel installation to protect the mass timber structure from the elements. This workshop will walk through the technical decisions, construction coordination and technologies used to design and manufacture a high performance pre-fabricated façade system.
Learning objectives
- Understand the options and trade-offs that affect the balance between performance, cost, and constructability for consideration during the design process
- Learn about the manufacturing process and the coordination required before and during fabrication, including the technologies and other tools that assist in this process, such as full scale performance mock-ups
- Learn about the construction considerations including sequencing and coordination with other trades
1:30 – 4:45 PM
Canada’s Ken Soble Tower certified as world’s largest residential Passive House EnerPHit retrofit. One of the first of its kind in North America, the 18-storey affordable seniors tower serves as a model for low-carbon, resilient future Learn about this ambitious project from ERA architect and thier team on how this was achieved and how deep green retrofits can improve energy savings and improve lives.
Testimonials
Subscribe for free, and get notified on our upcoming conferences and news



