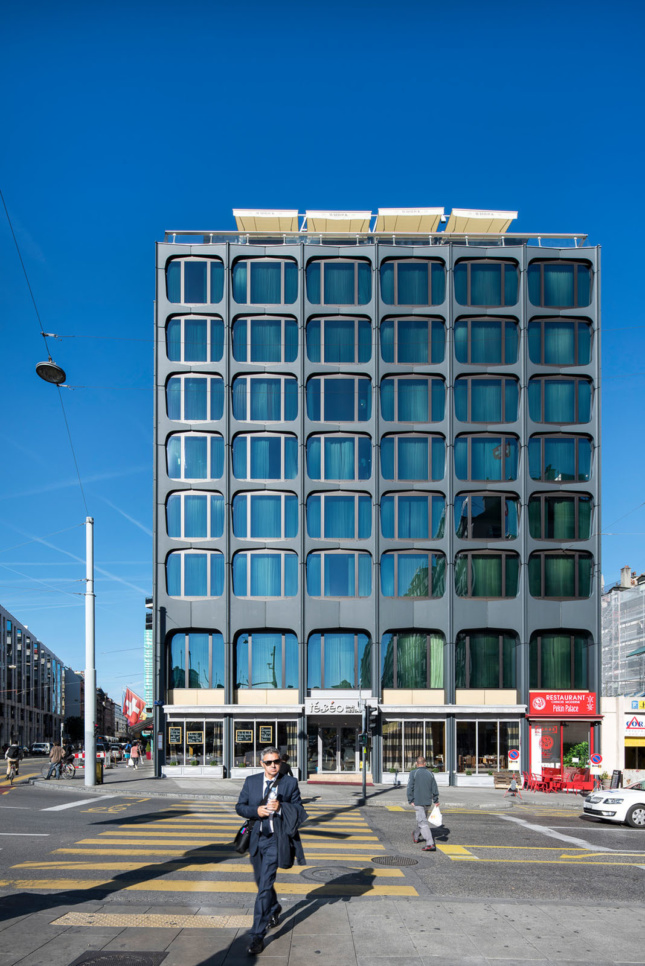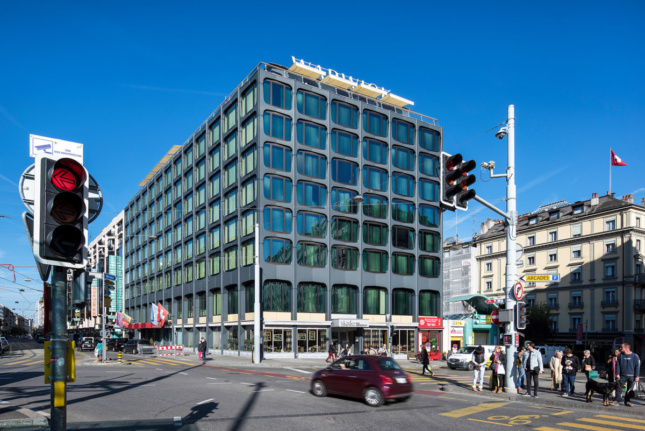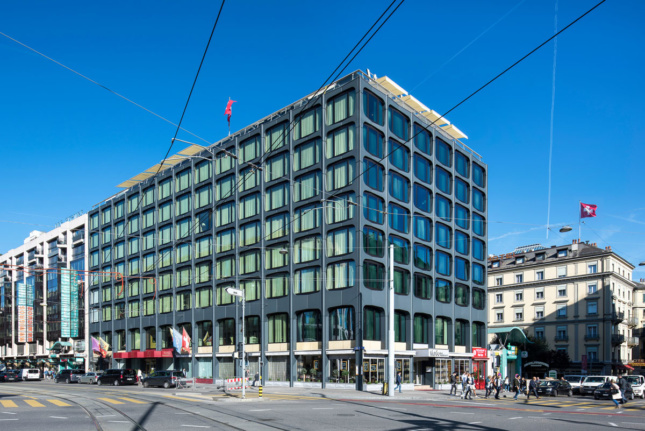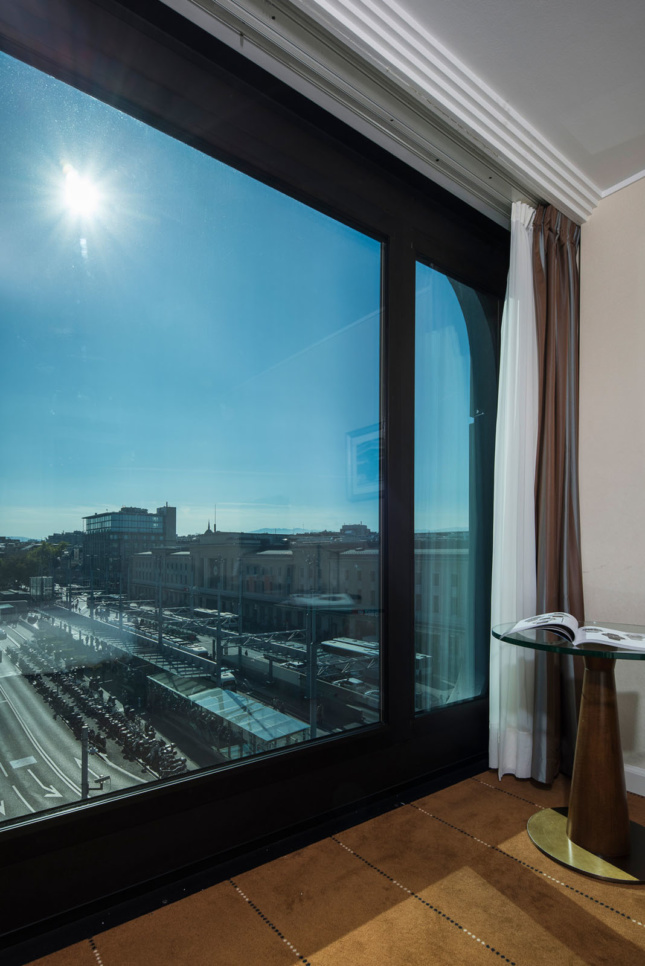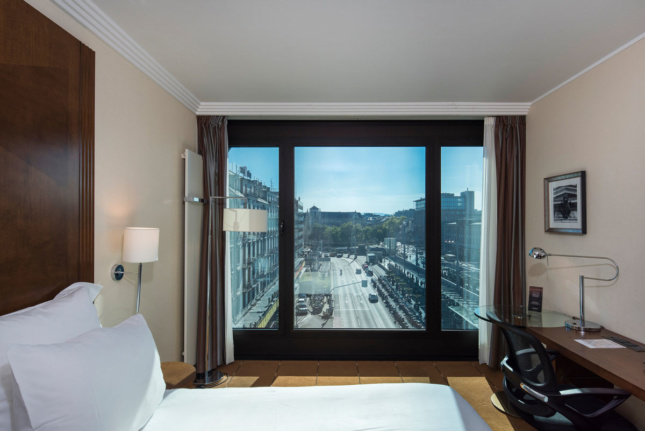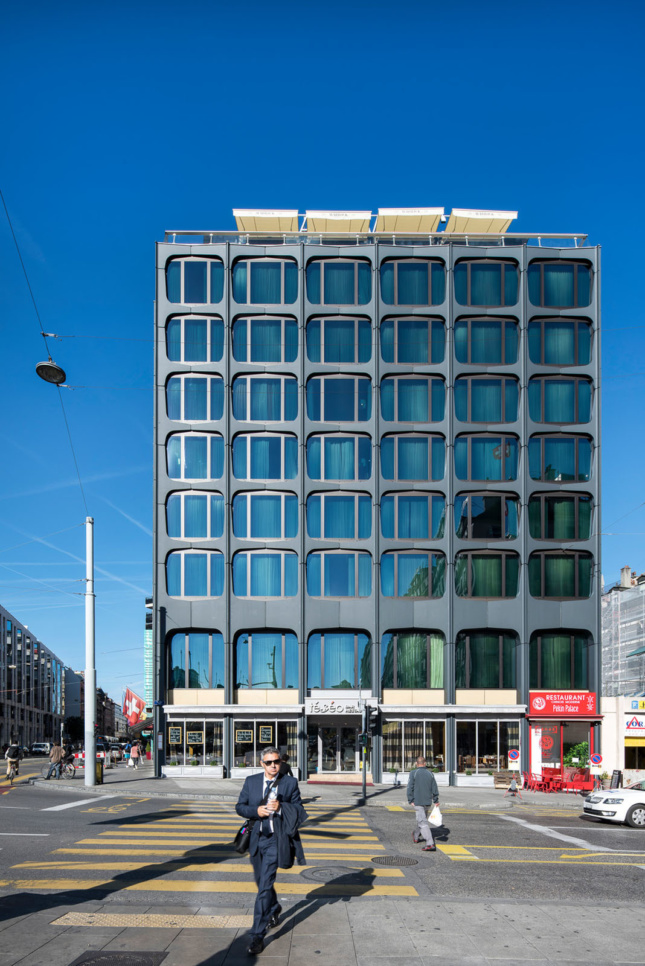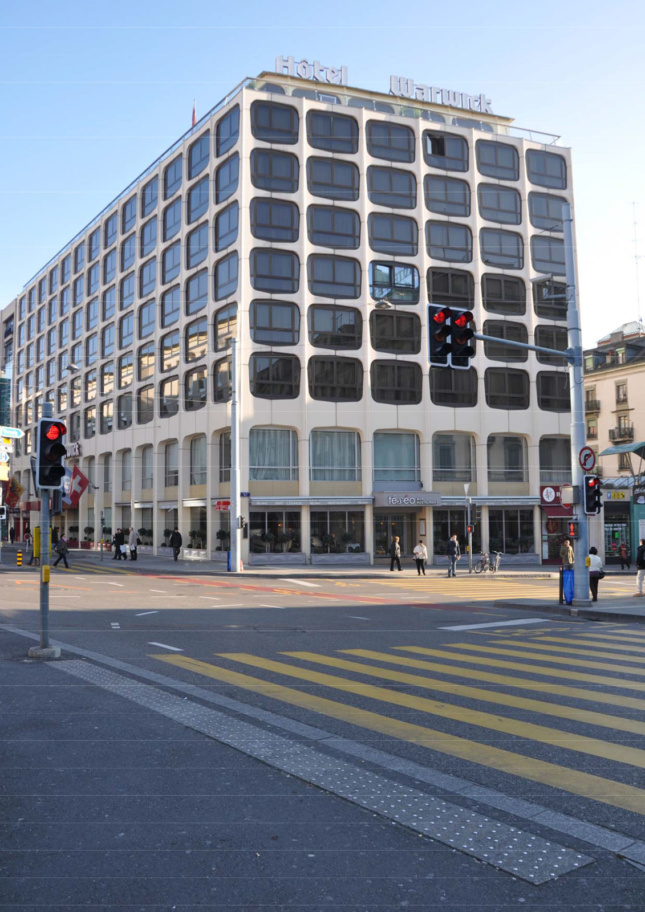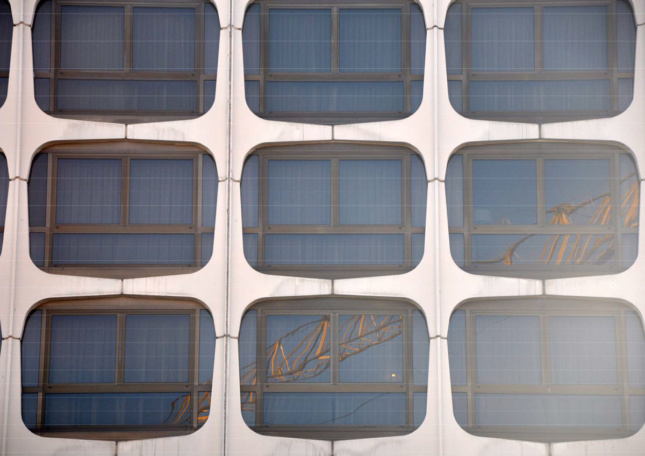Electrochromic glass by SageGlass allows for facade shading without impeding views. This technology is perhaps most beneficial in a place like downtown Geneva, Switzerland, where mid-rise housing and office blocks frame distant views to snow-capped mountains and Lake Geneva. Recently, the Warwick Geneva Hotel became the first hotel in the world to be fitted with SageGlass’s dynamic glass products. The building, which first opened in 1972, is a collection of 167 rooms and suites as well as seven meeting rooms, in the center of the city. With this spectacular setting, the hotel owner sought a solar control solution that would block harsh UV rays while affording views to the city and beyond.
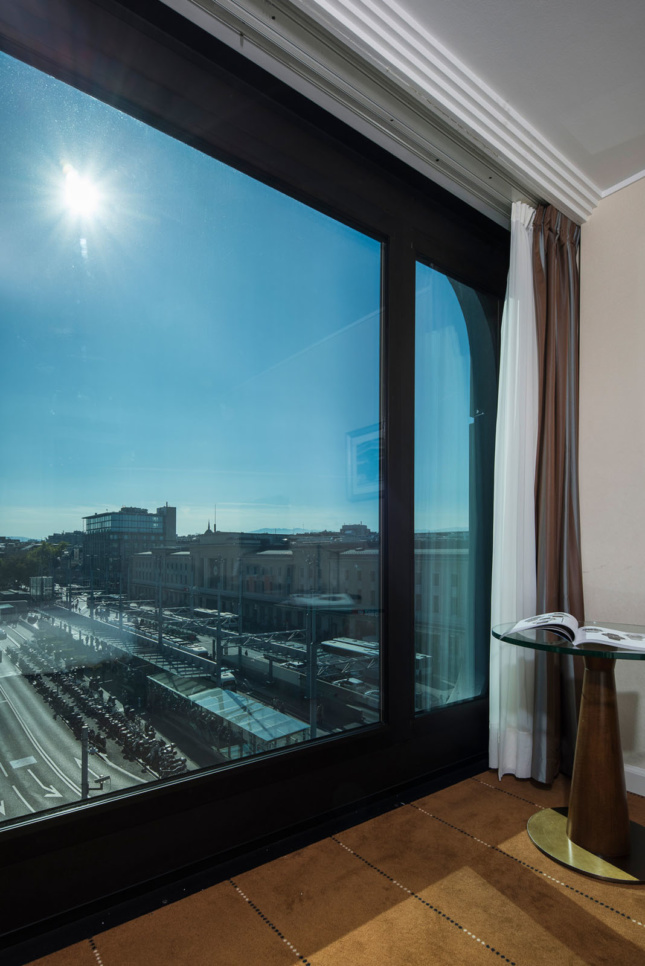 (Adrien Barakat)
(Adrien Barakat)
- Facade Manufacturer
SageGlass - Architects
dl-c, designlab-construction - Facade Installer
SVS SA (facade specialist) - Facade Consultants
SVS SA (facade specialist) - Location
Geneva, Switzerland - Date of Completion
2017 - System
Retrofit with dynamic glazing units - Products
SageGlass Climatop Classic with LightZone
The solution was to retrofit over 10,000 square feet of glazing with a new dynamic glass material that automatically tints when exposed to the sun. The material is incorporated into SageGlass’s thermally calibrated units via three zones within a single pane of glass to help establish a more balanced distribution of daylight.
Similar to eyeglasses that passively tint when exposed to daylight, dynamic glass is an electrochromic glazing that is integrated with a building management system. The units have the ability to automatically tint, and also tint “on demand” when requested by room occupants. For instance, in Warwick Geneva, meeting rooms will often use this function during video projection presentations. The facade intelligence allows the building envelope to maximize daylighting while reducing heat and glare, and maintaining views outward.

Alfonso-Agustín González García, architect at dl-c, designlab-construction, a Swiss-based firm, said dynamic glass was a material familiar to the office but was introduced to the project from the client. The architects worked around existing precast concrete “portal” shaped panels, detailing the replacement windows. This process led to a more vertically oriented proportioning system.
The installation process was celebrated as an “efficient and flexible” process by Alain Rigazzi, director of the hotel, “Thanks to the new SageGlass facade, our guests benefit from a very effective thermal and acoustic insulation. The efficient and flexible installation process allowed us to complete the renovation without ever closing the hotel.”
The thermal performance of the replacement window units is expected to allow the building to meet Switzerland’s contemporary energy regulations. The retrofit has contributing to reduced heating and cooling costs, while satisfying owner desire to re-establish a visual connection to the surrounding context.
