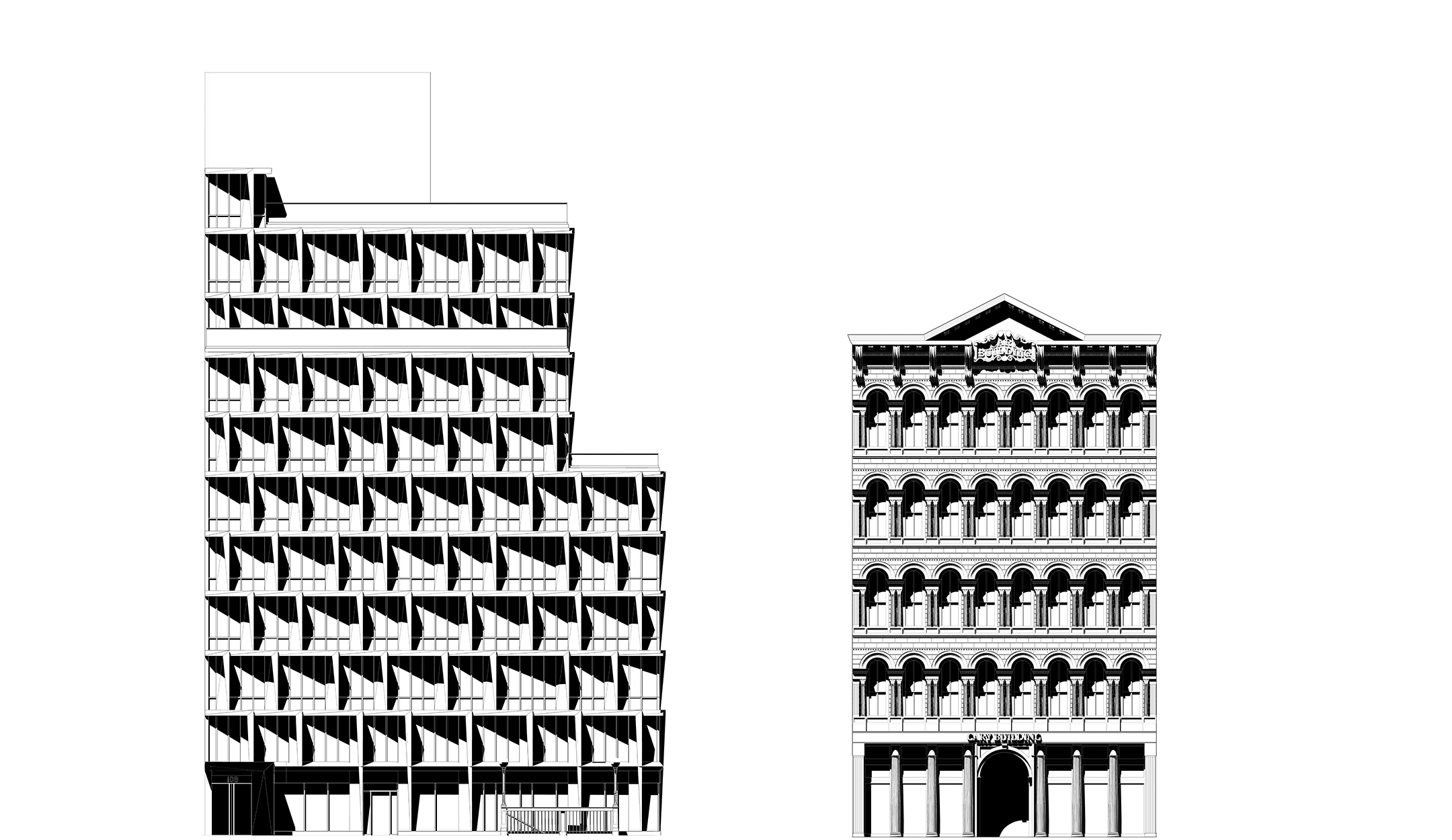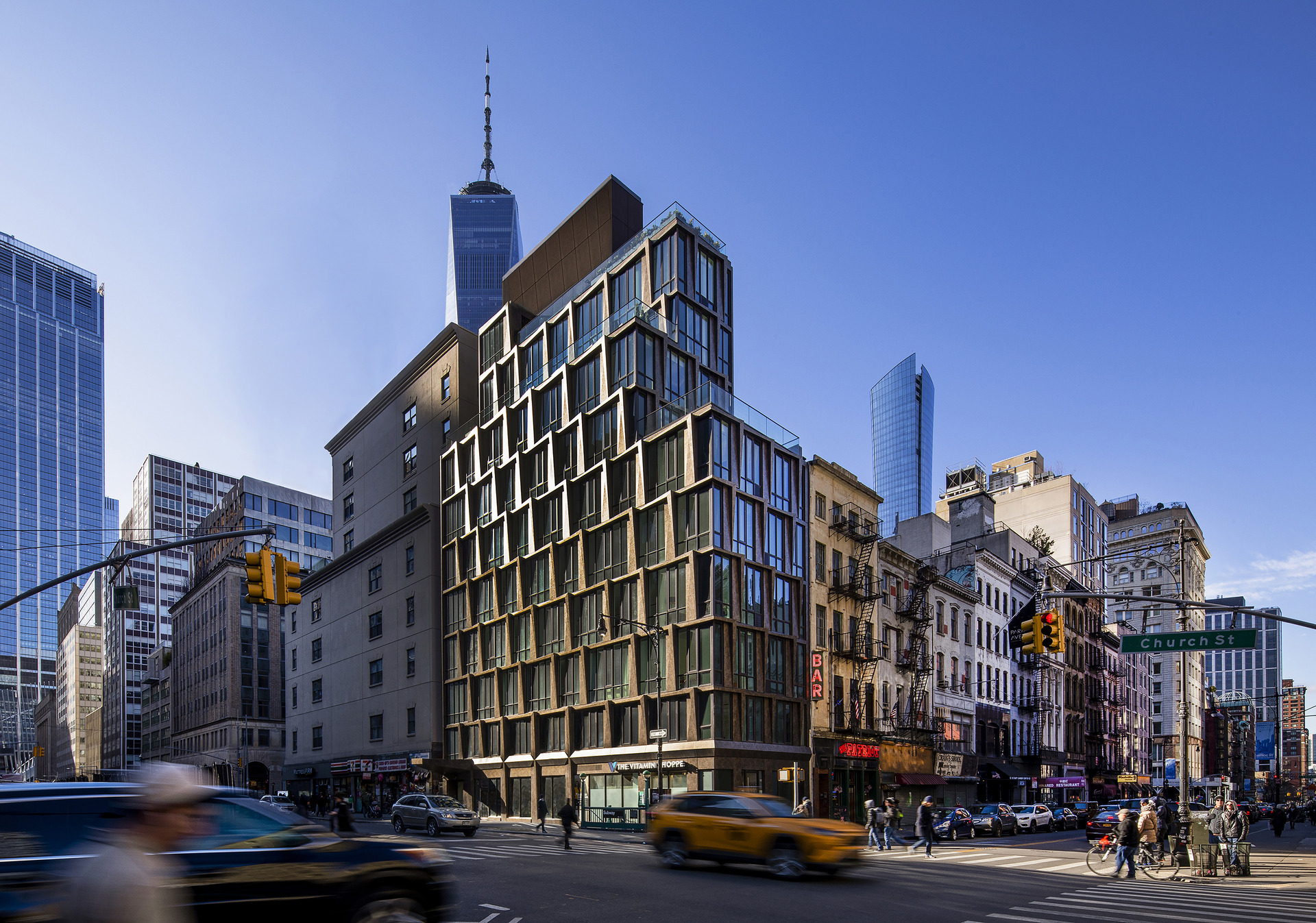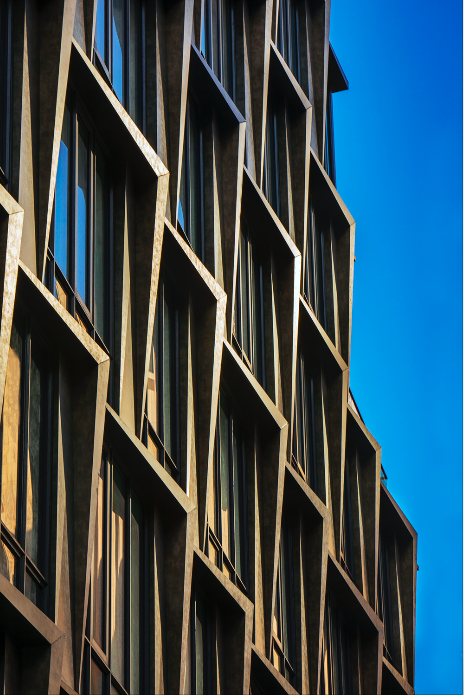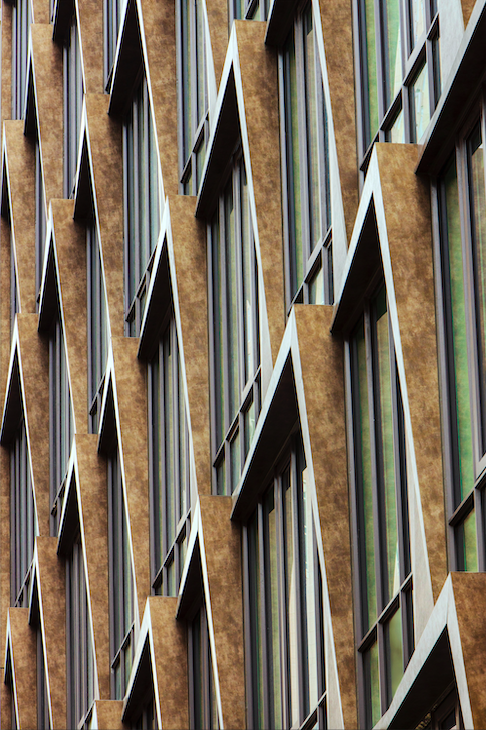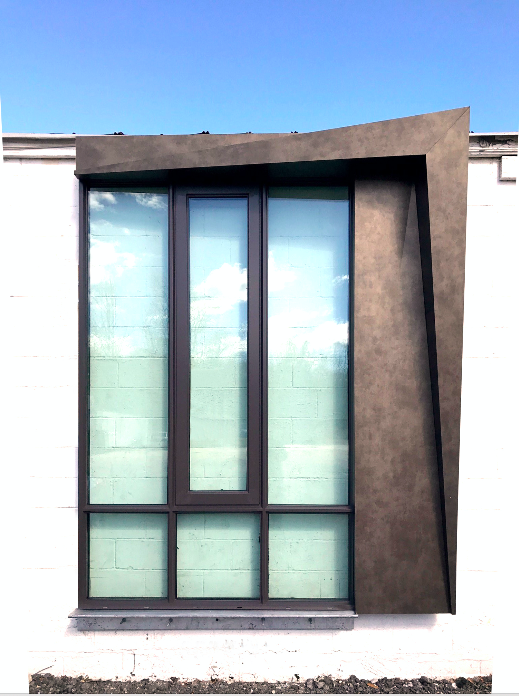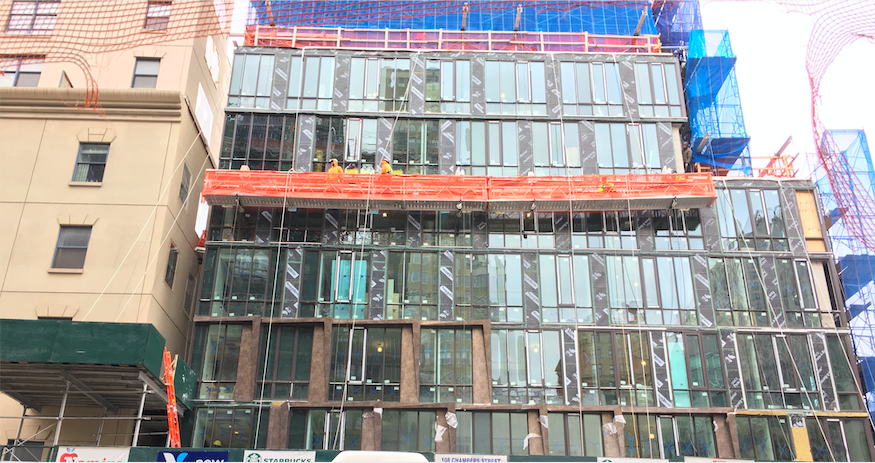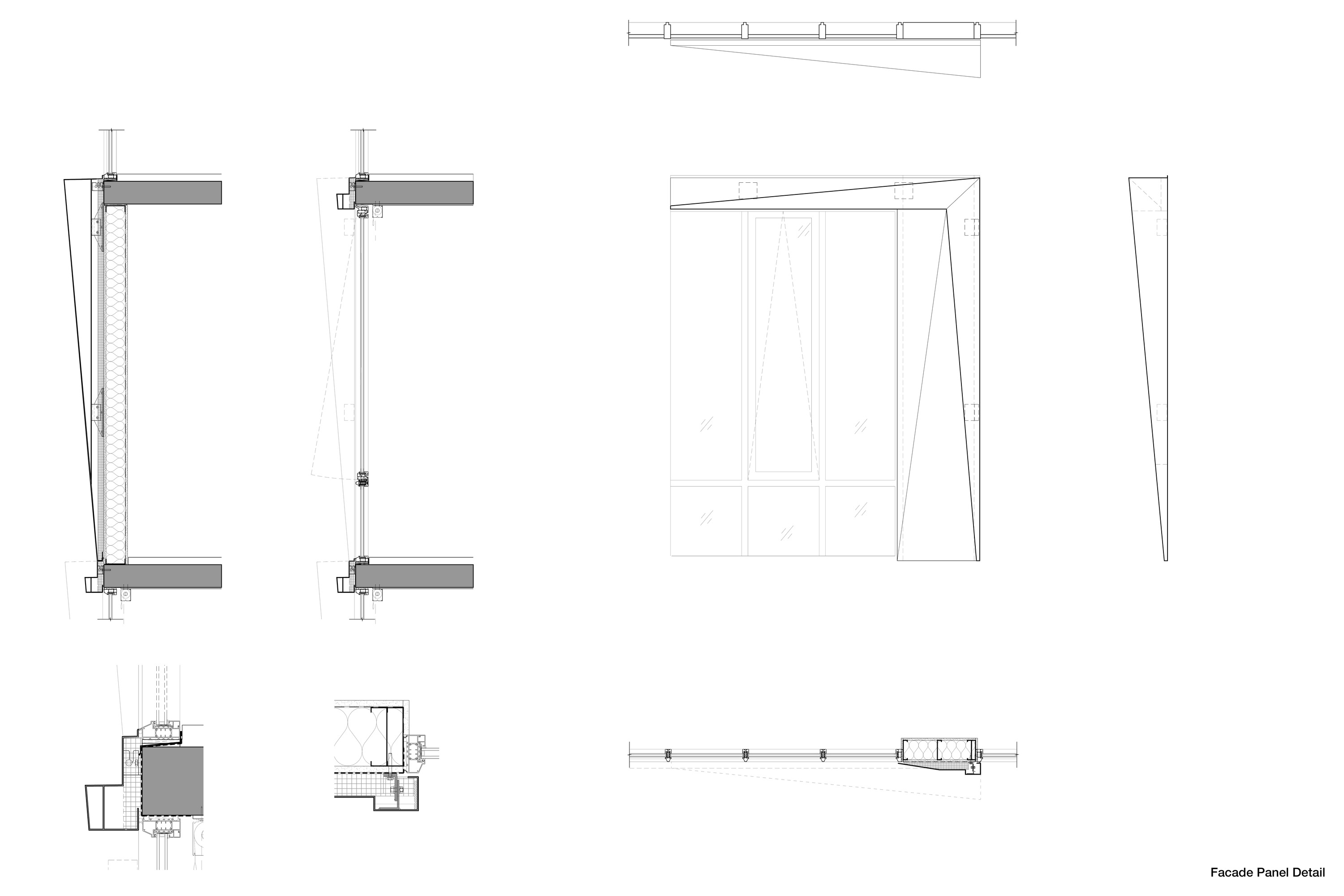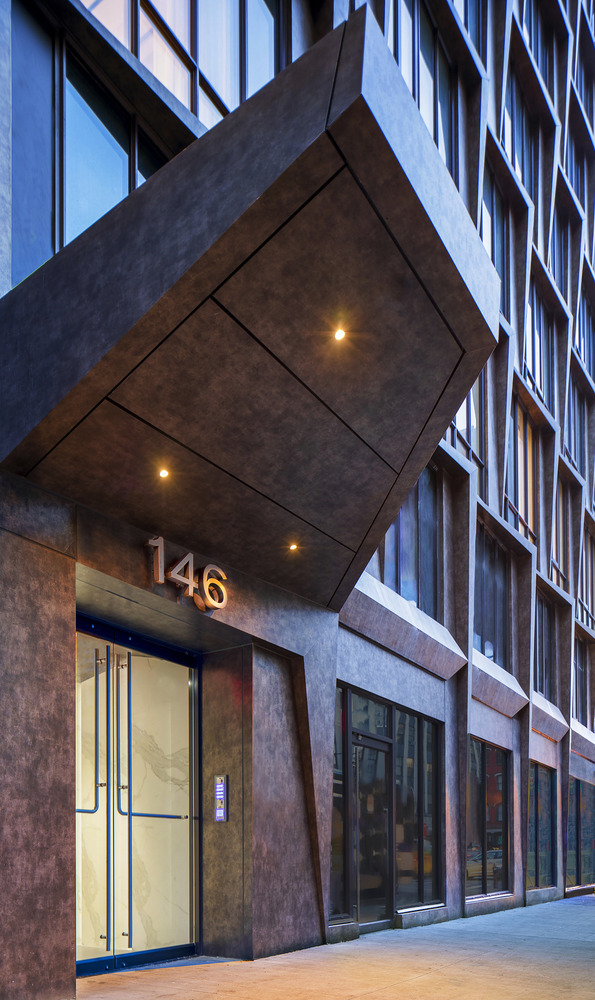Set on a prominent corner of Church and West Broadway in Manhattan’s Tribeca neighborhood, 108 Chambers Street is a contemporary reinterpretation of the industrial setting and local architecture it is surrounded by. Unlike other gridded neighborhoods in NYC, Tribeca’s streets are not perfect right angles and speak to an older era of wrought-iron facades and highly coveted loft-style apartments. Woods Bagot designed this residential 10-story building, also known as the Tribeca Rogue, with dark glass and angled aluminum metal panels. Three setbacks offer unique views of the surrounding skyline. Through collaboration with manufacturer Pure + Freeform, the architects were able to create the custom, geometric array of angled spandrels that cover the exterior facade.
The metal facade panels were fabricated by BAMCO and colored using the organic resins of pure aluminum and coated with a clear finish. A highly reactive ink in the finish—Deco Bronze by Pure + Freeform —on the metal has varying levels of luminosity to create an optical texture and glint. Prominently featured on a corner site, the facade was greatly influenced by the reflectivity of sunlight depending on the time of day. Panels are arranged in a rhythmic pattern to highlight this lighting texture and also emulate qualities of nearby historical cast-iron facades. Each of these panels features various faceted surfaces that evoke a distinctive surface articulation from a mitering and folding process completed in the manufacturing stage.
The Rogue’s aluminum envelope was designed with the nearby 1875 Italian Renaissance Revival Cary Building in mind. The bronze color of the panels at 108 Chambers closely mirror the chestnut hue of its neighbor. Additionally, the angled panel profile of the Tribeca Rogue is at a human scale similar to the rhythmic facade of the historic Cary building; the first level of folds corresponds to where an awning would typically just from the facade.
