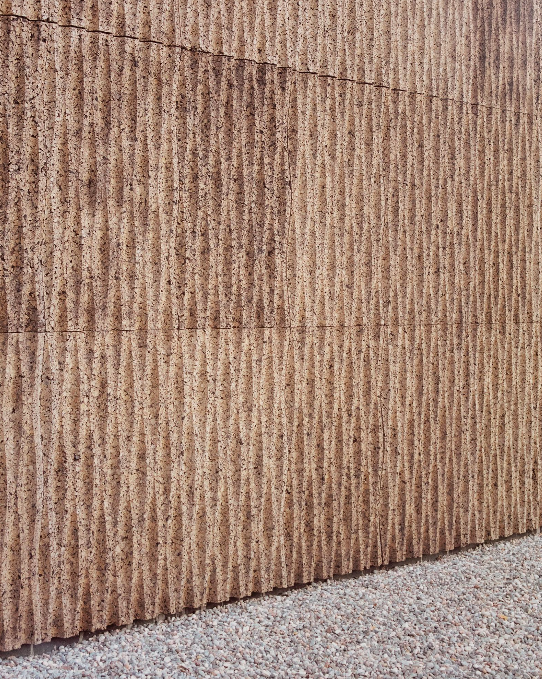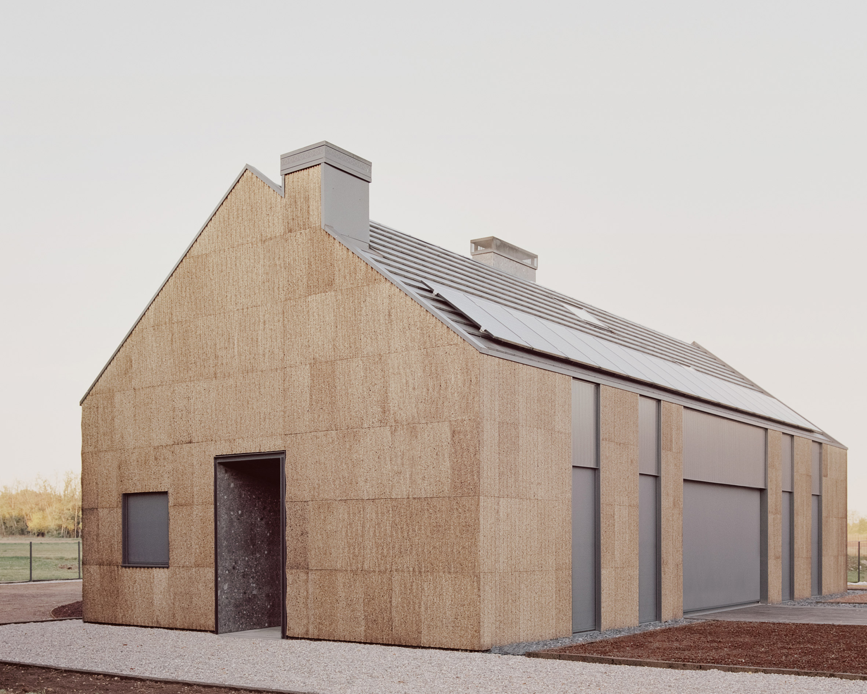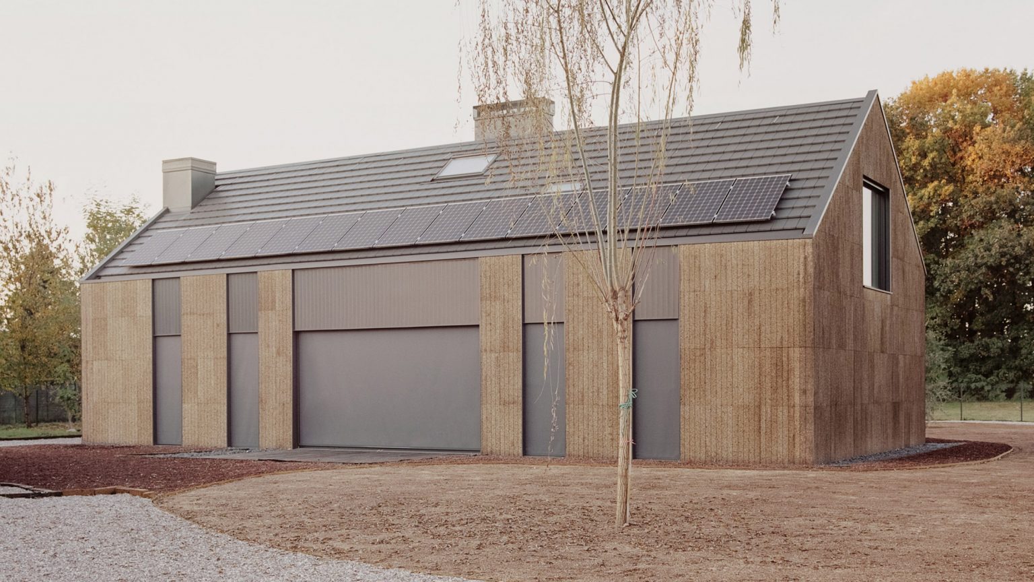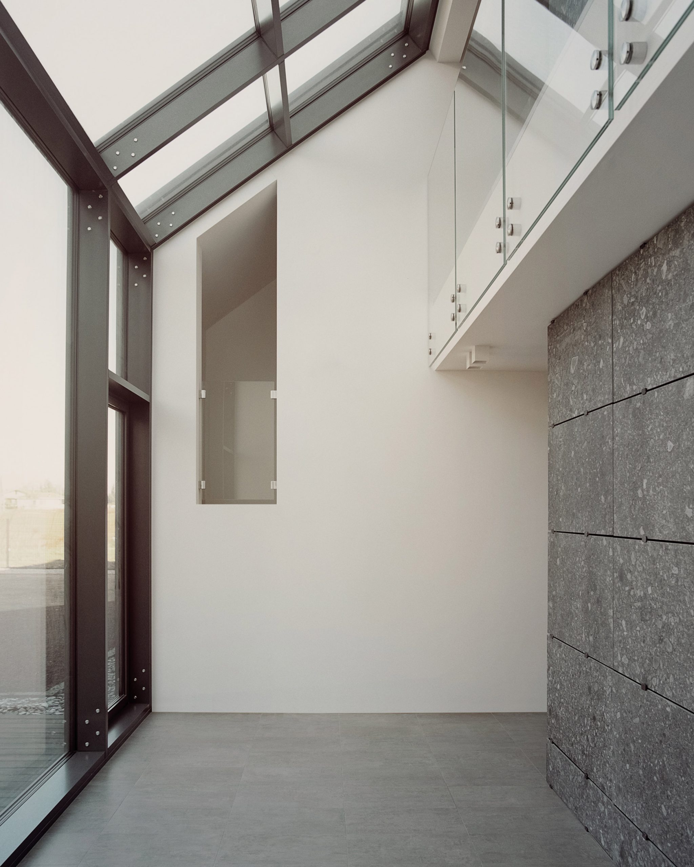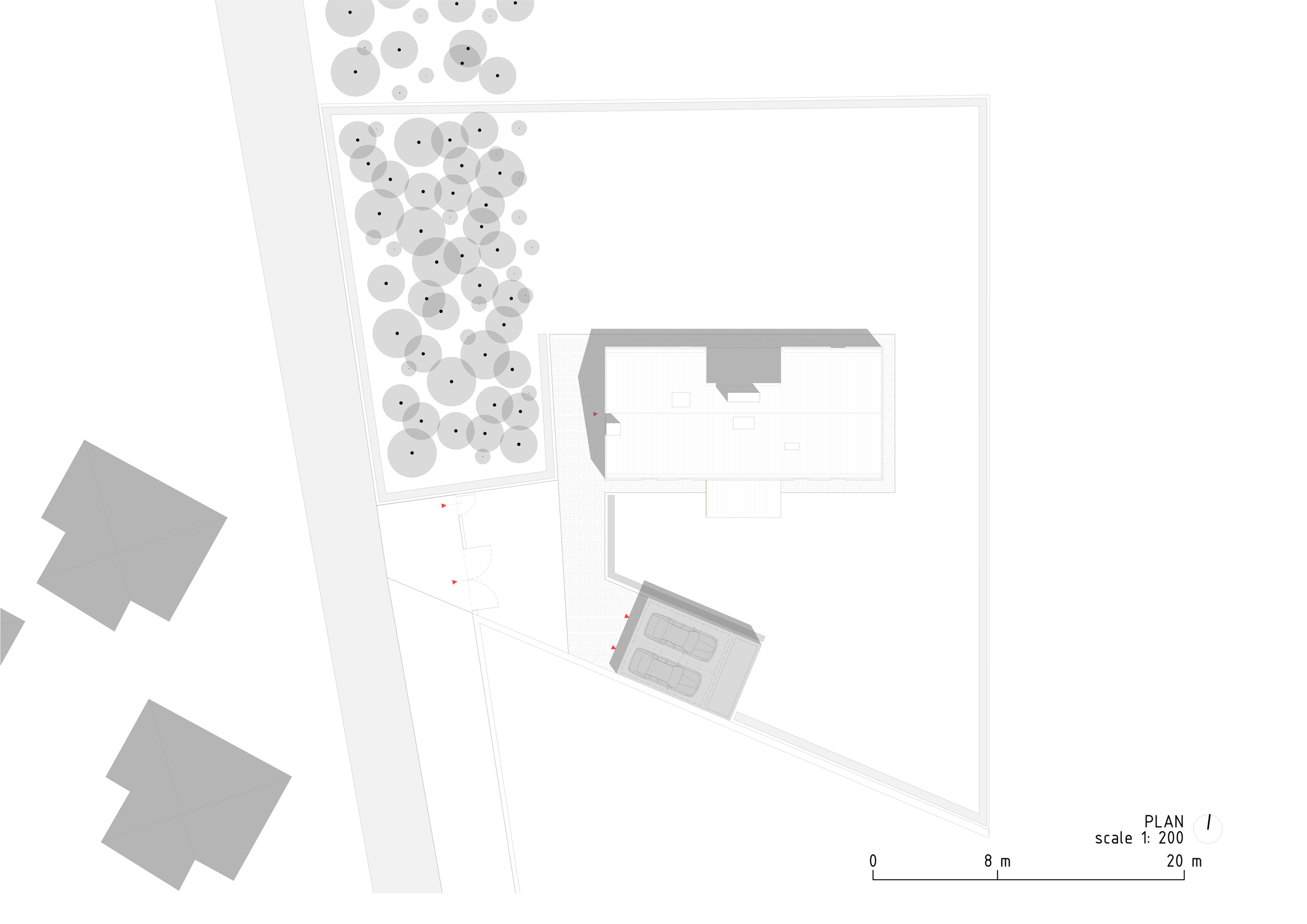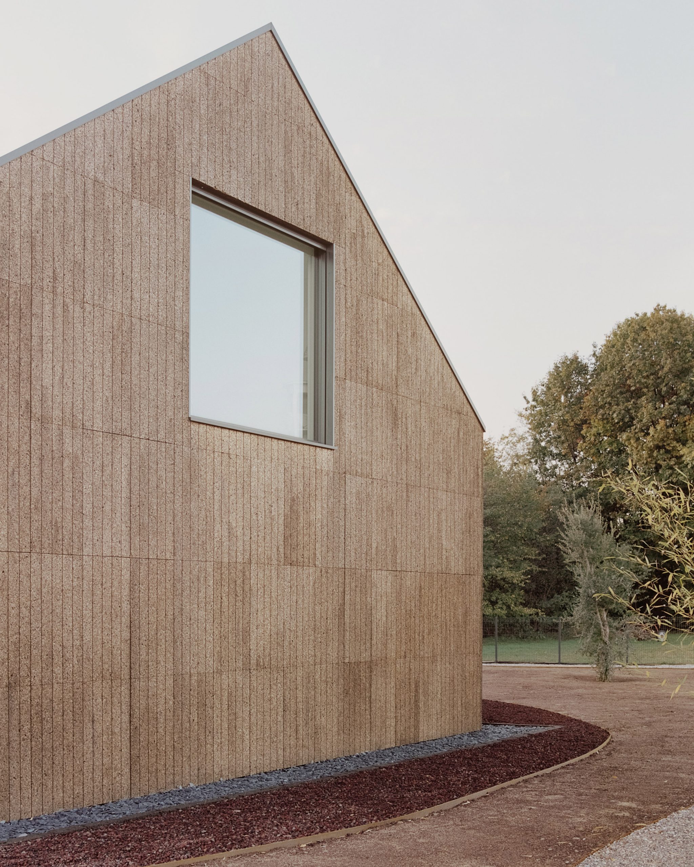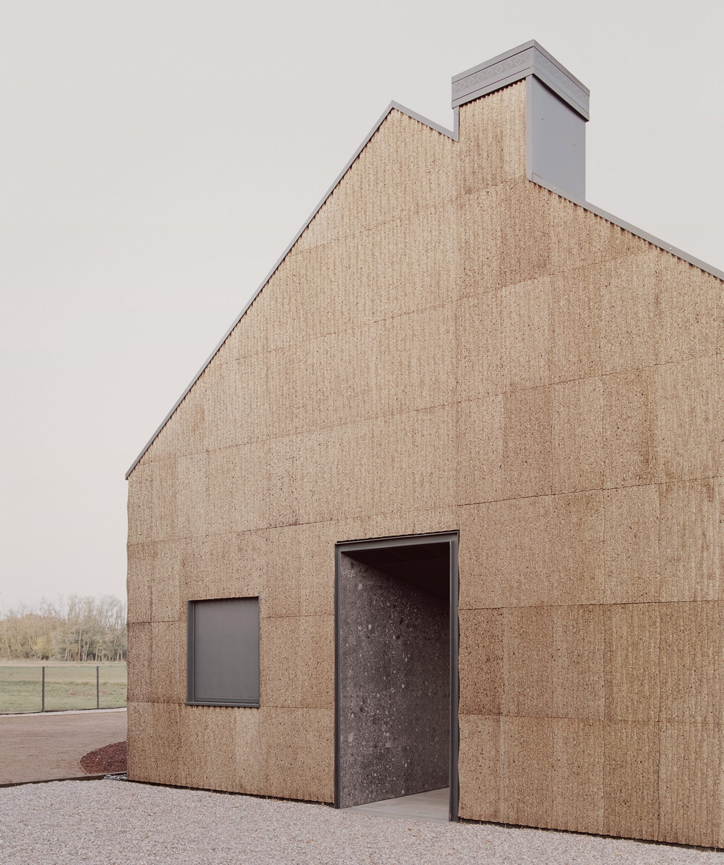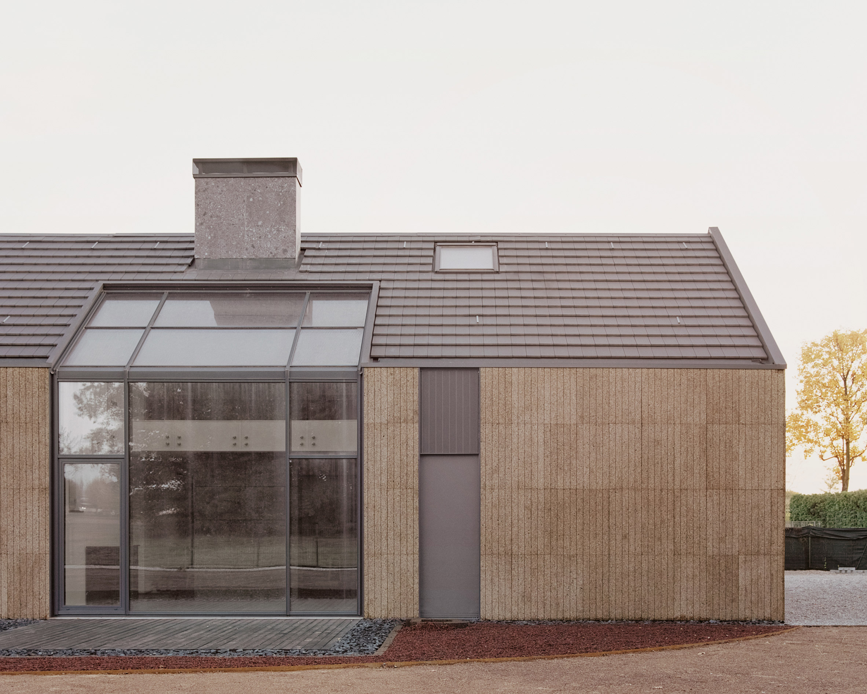Italian architect Luca Compri designed a barn-sized home in the quaint town of Magnago, Italy, made of materials you may not expect. Set against a lush backdrop, the house is composed of wood, rice straw, and most curiously, cork. This cork board is far from tacky, however, and hoped to answer the client’s desire for a dwelling that was not only closer to nature but also minimized environmental impact. LCA Architetti used these recyclable materials to promote sustainability efforts in the face of climate concerns and the post-covid rural lifestyle the client sought, realizing Casa Quattro.
- Facade
Manufacturer
Tecnosugheri - Architect
LCA Architetti - Facade Installer
Codar Carpentry - Location
Magnago, Italy - Date of
Completion
December 2020 - System
Prefabricated timber structure with cork cladding - Products
Techno Sugheri corkboard SMP window system
The cork pan material for the panels was harvested from the bark of the cork oak tree and used for thermal and acoustic purposes. Choosing this simple and sustainable material also allowed for the construction timeline to be significantly shortened. The entire timeframe for the installation of the cork facade, including the metal panels, took only two weeks. Each panel measures approximately 40 x 20 inches. A peek behind the facade of Casa Quattro only leads to further surprises: The house is thermally insulated using bales of rice straw. Compri is passionate about how rice cultivation can impact sustainable design and the construction sector; the straw used was collected from rice plants discarded by local farmers.
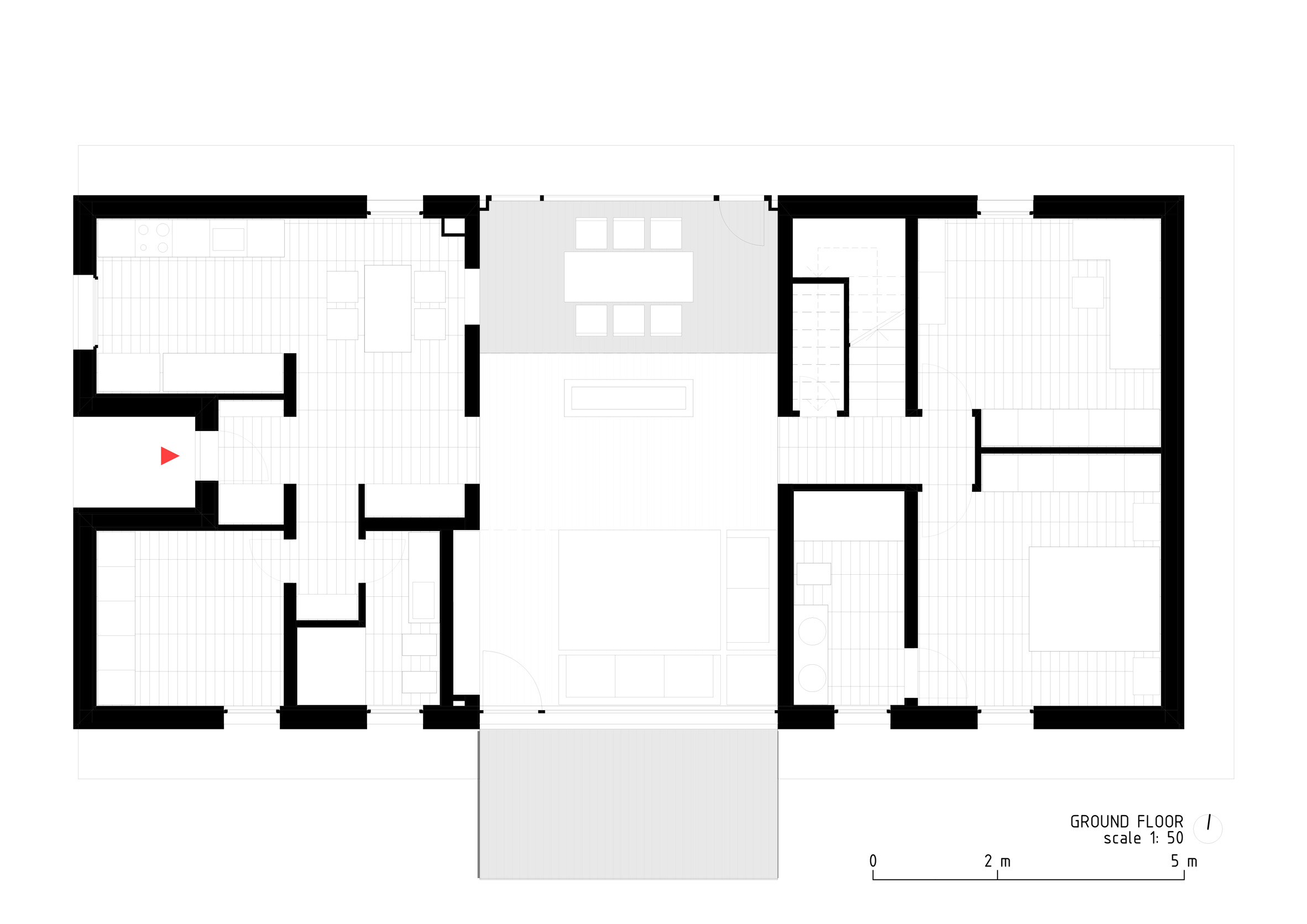
While the performance of this type of insulation is still being explored in America, several studies have been published stating its safe use in high-performance walls. The simple home is self-powered by the energy generated from its rooftop solar panels and heated in-part passively by sunlight.
“The clients wanted a home in direct contact with nature, a healthy and environmentally-friendly building, where they could enjoy the little things,” said Compri, founder of LCA. “The house wanted to be born from the earth and have the colours of the earth, of the cultivated fields that surround it, the composition is deliberately simple and primitive, the model was the old barns still present in the area.”
