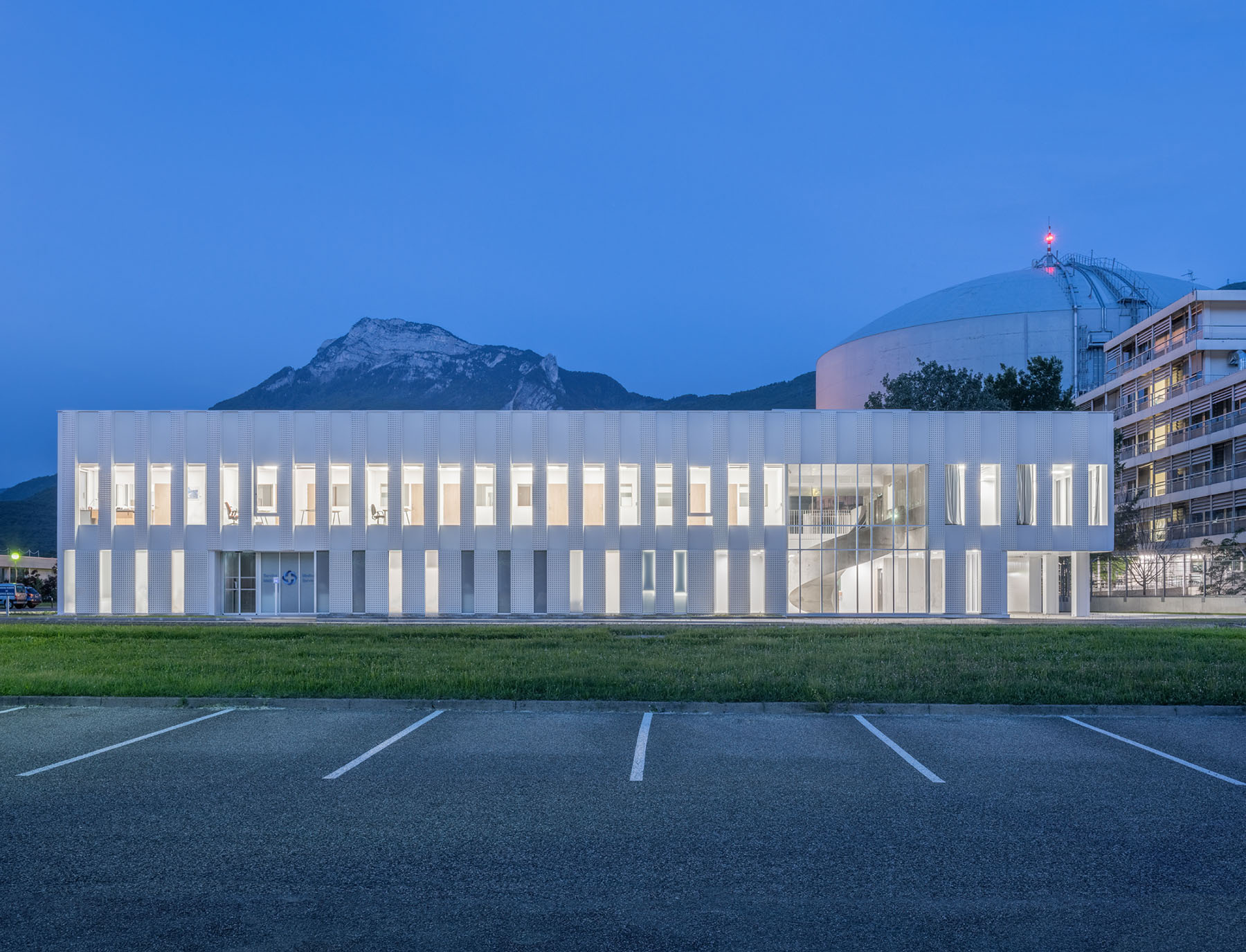
- Architects
Levitt Bernstein, TKMT - Location
Grenoble, France - Completion Date
2021 - Aluminum Curtain Wall System
Wicona - Insulated Solid Metal Panels
l’Emaillerie Alsacienne - Double Glazing with Sun Protection
AGC - Perforated Aluminum Panels
Local fabricators, Rhône-Alpes Region, France
With the Alps rising behind it, the white aluminum and glass facade of the Neutron Research Centre at Institut Laue-Langevin (ILL) shines not only as a center for scientific work but as an architectural statement as well. Designed by Levitt Bernstein and TKMT in Grenoble, France, the building provides space for offices, a medical center, visitor center, and conference rooms in addition to research facilities.
As the Institut’s work necessitated particular spaces for research—without being reshaped by design decisions—functionality was crucial for much of the interior program. The building’s public spaces left more room for creative influence, with the design team taking into account both this and the landscape behind the building in designing the thin, perforated fins that shape and shade the facade.


The Institut additionally wanted the building to be a new face of their work and open itself to visitors. These considerations led the design team to disrupt the facade’s pattern to open views to the mountains and to highlight the main staircase. As Levitt Bernstein chairman Gary Tidmarsh explained, “It was important that the stair, with its softer appearance, acted as a foil to the otherwise rectilinear building and angular cladding.” The glass facade in front of the staircase also reveals the height of the entryway, focusing attention from the rectangular-patterned facade of the rest of the building to the exposed concrete interiors.


The repeating pattern across the facade—consisting of alternating solid and glazed areas—was inspired by the research conducted inside. When a neutron beam is fired through a sample material, the neutrons scatter, resulting in a pattern of dots in the detector plane, according to Tidmarsh. A monochromator directs the beams through the sample, and the design team took the angle of the monochromator for the angling of the facade’s cladding. The perforations in the fins were inspired by the scattered dot pattern present on the detector plane and were carefully arrayed so as to not disrupt the clarity of the design and interior spaces.

The resulting design deviated heavily from the original intention, a lenticular face with a curtain wall system forming the facade’s angles. The changes were made based on the wide range of Grenoble’s weather as it sits at the foot of the Alps, which would potentially expand and contract the facade to unworkably high tolerances as the material would be subject to extreme heat and cold. The final installed design used less material with fewer junctions, resulting in less movement and navigating around the tolerance problem. The alternation of solid and glazed sections of the facade looking into research spaces served to shape not only views of the landscape, but also lighting and ventilation, allowing the building to meet performance standards.

While the pattern on the facade initially appears to maintain a rigid angularity, its appearance changes under varying meteorological and lighting conditions, and from the angle at which the facade is viewed. Performance aspects of the curtain wall system largely set the variation between solid and glazed areas and panels that open behind the perforations in the fins, allowing for the additional ventilation required of the interior program. The program requirements and performance standards were well integrated into the clean appearance of the facade, which shines when viewed against the backdrop of the Alps.




