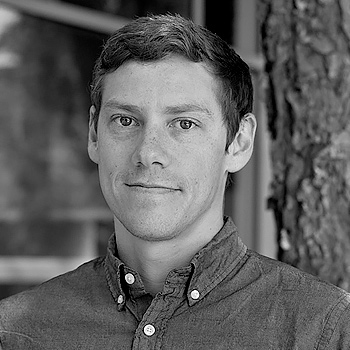Agenda
Symposium
Wednesday, July 17
Times in ET
8:00 - 9:30 AM ET
9:30 - 9:40 AM
9:40 - 9:45 AM
9:45 - 9:50 AM
9:50 - 10:30 AM
When the City of Boston decided to build a new facility for the Josiah Quincy Upper School (JQUS), it sought to bring the school up to contemporary educational facility standards, expand learning and teaching opportunities, and create a much-needed resource for the local community. This required adding significant program features, the kind expected of most public middle and high schools but missing from JQUS since its founding in 1999 due to lack of suitable space. After studying almost 40 sites throughout Boston’s neighborhoods, the City selected a location in Chinatown that satisfied the highest number of search criteria but presented a series of challenges to public school design and construction, a building type more commonly found in low-rise residential contexts.
How can design mitigate the impacts of building a school next to a major highway and rail corridor? How does a complex middle-high school program successfully fit on a limited urban site? How does a public school find an appropriate architectural expression amongst newer high-rise commercial, residential, and office developments? HMFH Associate Principal Matthew LaRue will explore these design challenges through the lens of the Josiah Quincy Upper School project.
Moderated by: Emily Goldenberg
10:30 - 11:15 AM
In this session, with leading building materials manufacturers, attendees will learn about the advanced building envelope technologies transforming the AEC industry. These advancements allow designers, engineers, and contractors to embrace renewable energy and sustainable building solutions.
Moderated by: Chris Hardy
11:15 - 11:45 AM
11:45 AM - 12:15 PM
MASS Design Group Senior Architect Megan Altendorf will expand and discuss the role of affordable housing as an act of justice and equity through the lens of resilience. Altendorf will look at two projects north of Boston that blur the lines of enclosure to extend thermal comfort and address longer-term flooding challenges.
Moderated by: Chris Hardy
12:15 PM - 1:00 PM
This panel, with leading building materials manufacturers, will discuss the advanced materials that are newly available and just around the corner. Learn how architects can work together with manufacturers to build with the latest, most up-to-date technologies, code requirements, and products, and hear what’s next for the industry.
Moderated by: Chris Hardy
1:00 - 2:00 PM
2:00 - 2:30 PM
TenBerke transforms a 1957 modernist building on Harvard’s campus, originally designed by Shepley Bulfinch Richardson & Abbott, to create a flexible learning and work environment to support today’s academic communities and the way law is taught in the 21st century. The project has introduced new entrances, increased teaching, office, research, and interaction spaces, and a high-performance enclosure made of existing-updated and new elements.
TenBerke Senior Associate Matthew Scarlett and Atelier Ten Director Ben Shepherd will discuss the strategies utilized to reconceive the building for contemporary law pedagogy and better connect the building to the law school campus. The presentation will also focus on a life cycle assessment around embodied carbon and holistic envelope strategies that balance transparency, comfort and performance.
Moderated by: Emily Goldenberg
2:30 - 3:00 PM
This session will showcase the implementation of a high-performance panelized façade system on an existing 1970s high-rise precast concrete multi-family housing building complex in Cambridge, Massachusetts, and the resulting measured data, reduced operational energy and decreased water consumption. In addition to addressing climate resilience, we will discuss how the project prioritizes community resilience and the installation of prefabricated and panelized insulated facades on a fully occupied building through construction. Rivermark is part of a national initiative supported by LISC, MASS DOER, and the Rocky Mountain Institute to provide new examples of how existing buildings can be sustainable transformations.
Moderated by: Emily Goldenberg
3:00 - 3:30 PM
3:30 - 4:00 PM
This owner and developer roundtable will highlight considerations surrounding sustainability in the design and construction industry. Focusing on the considerations and decisions involved in getting a project organized, funded, and built, the panelists will share their varied experiences working in and around the City with what has been the most successful approaches to implementing innovative sustainability solutions.
Moderated by: Chris Hardy and Emily Goldenberg
4:00 - 4:45 PM
Designed by Perkins&Will, The View at Prudential is a 360-degree observation deck that offers a breathtaking and orienting view of the Boston skyline from the top of the Prudential Center in the heart of Boston. The three-floor observatory is designed with simplicity and minimalism to emphasize the view of Boston’s skyline. Interior materials were chosen sustainably and locally to celebrate Boston’s deeply rooted history. The Perkins&Will team had to reconfigure that tower’s mechanical system and remove several suspended ceilings, walkways, and solid panels to raise the ceiling height to 25 feet to provide better views and fill the interior with light.
Moderated by: Chris Hardy
4:45 - 5:00 PM
5:00 - 7:00 PM





















