Speakers
Ted Watson
Partner
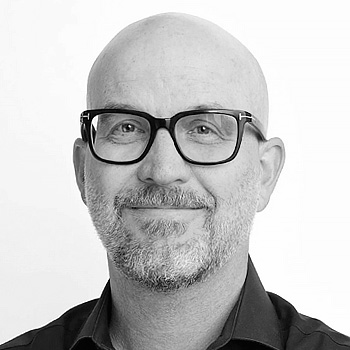
Ted Watson
For over 25 years, Ted has crafted deeply researched and expressive civic, academic and recreation buildings that are ecologically and socially conscious agents of community-building. Ted believes environmental and social resilience to be interdependent conditions and he has spearheaded many of MJMA’s projects that have used emerging and innovative means of accessibility, inclusivity, and sustainability. Notable examples include U of T’s Academic Wood Tower, the UBC Aquatic Centre, and the Hiwa l Recreation Centre at the University of Auckland, to name a few. He is active in the profession, being an OAA Council member and sitting on several committees, with the intent of strengthening architects’ role in advocating for better environmental and social practices. Ted strives to advance the design of community, campus, and recreation projects as critical infrastructure for collective human engagement, one that ‘Elevates the Civic Experience’ and has impacts beyond their site.
Jeanne Ng
Senior Principal
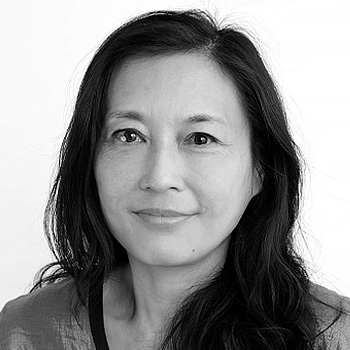
Jeanne Ng
Since joining MJMA in 1997, Jeanne has been a key force in advancing the studio’s vision of public architecture as a catalyst for strengthening individual and community wellbeing. She has built a large and diverse portfolio that encompasses community, recreation, campus, and library design. She is dedicated to achieving solutions that will have the greatest positive impact on the daily lives of the communities with whom she works. This has led her to spearhead many of the studio’s sustainability initiatives, including MJMA’s Sustainability Action Plan, ongoing research on embodied carbon, and strengthening relationships with like-minded academics and professionals. She has taken a leading role in many of the firm’s most notable community-focused projects that foster social cohesion, such as the Regent Park (Pam McConnell) Aquatic Centre, the Wellesley Community Centre and St. James Town Library, and the Western North York Community Centre—one of North America’s first Net-Zero aquatic-based community centres.
Brigitte Shim
Partner
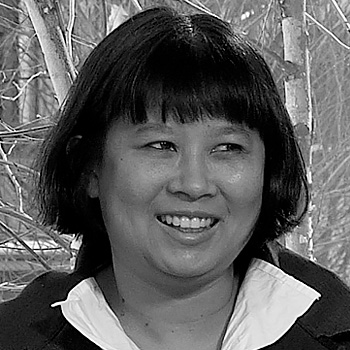
Brigitte Shim
Brigitte Shim and her partner A. Howard Sutcliffe founded Shim-Sutcliffe Architects in 1994 establishing a design practice exploring the integration and interrelated scales of architecture, landscape, furniture and fittings. Shim-Sutcliffe have realized built work in Canada, the United States, Europe and Asia focusing on place-making.
To date, Shim and Sutcliffe have received sixteen Governor General’s Medals for Architecture from the Royal Architectural Institute of Canada (RAIC) along with many other professional accolades for their built work. In January 2013, Brigitte Shim and her partner A. Howard Sutcliffe were both awarded the Order of Canada, “for their contributions as architects designing sophisticated structures that represent the best of Canadian design to the world.” In 2021, the Royal Architectural Institute of Canada awarded Brigitte Shim and A. Howard Sutcliffe, the RAIC Gold Medal for their “tireless commitment to advocacy, teaching and mentoring along with their commitment to craft, tectonics, site and ecology in their built work and its lasting impact on Canadian architecture.”
Professor Brigitte Shim is a faculty member at the John H. Daniels Faculty of Architecture, Landscape and Design at the University of Toronto. Brigitte Shim has been an invited visiting professor at Yale University, Harvard University, The Cooper Union, the Ecole Polytechnique Federale de Lausanne (EPFL), The University of Auckland, and others. She has served on numerous international, national and local design juries as an unwavering advocate for design excellence.
Doron Meinhard
Associate Partner

Doron Meinhard
Doron, an Associate Partner at Hariri Pontarini Architects (HPA), works closely with the Founding Partners to develop and implement the strategic direction of the firm. Doron is an integral part of developing and maintaining relationships with key clients, bringing an in-depth knowledge of both the project and business sides of the firm. Responsible for the overall oversight of the design and management of major projects, Doron facilitates each detail of communication between the client, team members, and consultants. Doron’s strength as a technically gifted architect include the managerial skills required to assemble and coordinate design teams, the ability to carry out detailed design work, and the coordination of external consultants and fabrication specialists required to bring the timeless appeal of HPA’s designs to fruition. Doron’s practice focuses on institutional and cultural buildings, and he has delivered work for major institutional clients such as Western University, Carleton University, the Art Gallery of Ontario, and the Royal Ontario Museum.
Ya’el Santopinto
Principal
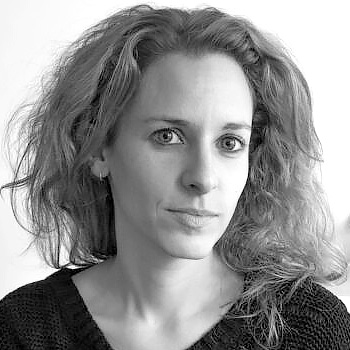
Ya’el Santopinto
Ya’el is a registered Architect, Principal and practice lead at ERA who specializes in affordable housing retrofit and the adaptive reuse of existing buildings. Ya’el is ERA’s lead Tower Renewal Architect, overseeing a team of specialists to execute complex, holistic and resilient energy retrofits on post-war apartment towers across the region. She has been Project Architect on the retrofit of more than 1,000 social housing units, with specialized expertise in retrofit with residents in place, integrated design delivery, and phasing complex projects for maximum investment and carbon-reduction impact.
Ya’el is also the Director of Research and Partnerships with the Centre for Urban Growth and Renewal. Through the Tower Renewal Partnership initiative, she leads research on best-in-class practices in energy retrofit, green financing, and social and health outcomes of renewal, working with the federal government and other partners.
Ya’el holds a Master of Architecture degree from the University of Toronto and is a Fellow of the Royal Architecture Institute of Canada.
Michael Conway
Associate Partner

Michael Conway
A registered architect with nearly three decades of experience, Michael joined HPA in 2006. Over the course of his career, he has managed projects throughout all phases of design and construction – from programming and schematic design to detail drawings and contract administration. Michael’s recent projects stand as a testament to his versatility, spanning: The Well, a 7.7 acre mixed-use development that weaves a new district into the fabric of downtown Toronto, the King Portland Centre, a 438,000 square foot commercial and residential development; FIVE: Condos at 5 St. Joseph, a 46-storey residential tower set above a restored heritage building; and the redevelopment of the 3.3 million square foot Galleria Mall Site in one of Toronto’s up-and-coming neighbourhoods.
Graeme Stewart
Principal
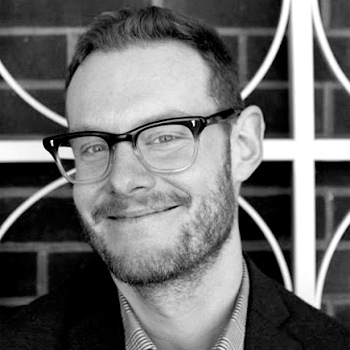
Graeme Stewart
OAA FRAIC CIP RPP CAHP
Graeme Stewart is Principal of Toronto-based ERA Architects, a founding director of the Centre for Urban Growth and Renewal, and the key initiator of the Tower Renewal Partnership, a cross-sectoral collaborative supporting policy and action toward more equitable and resilient urban regions including affordable housing renewal, green financing and community reinvestment. Graeme has led the retrofit of over 1,500 of affordable housing throughout the region.
Alex Lukachko
Assistant Professor

Alex Lukachko
Alex Lukachko is a building science consultant and climate change adaptation specialist, who has worked on high performance, low carbon buildings and building materials with clients in many parts Canada and the United States, including building material manufacturers, developers, constructors, and design firms. He is currently working with architecture firms to help them change their design and construction practice to address the climate crisis. Alex teaches the integration of energy, building science and design concepts in the architecture programs at the University of Toronto. He has active research interests in the development of future building enclosure systems and the design of high-performance, low-environmental-impact buildings. In particular, he is interested in the link between architectural design and quality assurance that ensures high building performance. These interests are part of a long-term pursuit of effective (and measurable) sustainable building practices.
Ryan Going
Project Manager

Ryan Going
Ryan is a construction manager with experience running large-scale buildings and civil projects from $5M-$100M+ across industrial, institutional, commercial and healthcare markets in Canada and the UK.
As a project manager with Pomerleau, Ryan is currently delivering the Academic Wood Tower for the University of Toronto, which at 14 storeys and 76m is the tallest wood structure under construction in Canada. Ryan is also a founding member of Pomerleau’s National Wellbeing Committee which focuses on improving mental health supports for Pomerleau’s 4000+ employees across the country. Ryan is a member of the Toronto Construction Association’s Young Construction Leaders (YCL) Executive committee.
Ryan was named as one of Canada’s top 40 under 40 construction professionals in 2023 by OnSite magazine.
Brian R. White, Ph.D.
Technical Manger North America Glass
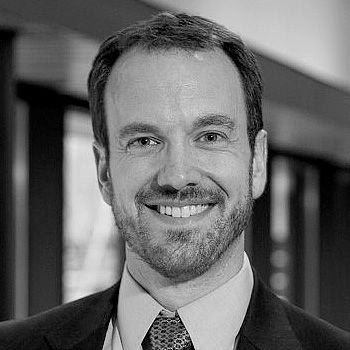
Brian R. White, Ph.D.
Brian White is the Technical Manager for the Americas Insulating Glass team at H.B. Fuller Company, where he manages research and development and technical service for North America. Brian has been with H.B. Fuller for 10 years, starting as a scientist developing insulating glass sealants and gaining experience and familiarity within the fenestration industry. Currently, he is active in the Insulating Glass Manufacturer’s Alliance (IGMA), Insulating Glass Certification Council (IGCC), American Architectural Manufacturers Association (AAMA), and supports activities in ASTM and the National Glass Association (NGA). He earned his B.A. in Biochemistry from St. John’s University in Collegeville, MN and his Ph.D. in Chemistry from the University of Minnesota.
Dionne Darling
VP of Brand Partnerships

Dionne Darling
Dionne Darling has been with The A|N Media Group for over six years. As VP of Brand Partnerships and Associate Publisher, she manages A|N’s Texas headquarters and handles accounts in the West, Southwest and Europe territories. Dionne has over 28 years of direct B2B sales, management and business development experience.
Peter Dushenski
Managing Director
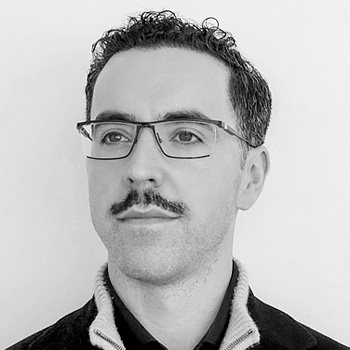
Peter Dushenski
Peter Dushenski is the Managing Director of GlasCurtain inc., a 100% Canadian-owned and operated curtain wall manufacturer that specializes in triple-glazed fibreglass-framed systems. Since 2013, Peter has led the company to several industry firsts including the highest thermally performing curtain wall in the world based on Cold Climate Passive House (PHI) certification – rated to 0.60 W/m2K. Peter lives in Edmonton, is happily married and the proud father of two little boys.
Michael Faustini
Project Director

Michael Faustini
Michael Faustini is a professional with a Masters in Business Administration, specializing in Real Estate and Infrastructure. With a strong background in Construction Project Management, he has managed various high-value projects across Canada, including Ashbridge Bay MSF, Bibliothèque du Boisé, Îlot Voyageur, McGill Otto Maas, and AMTC Trenton. Michael obtained his MBA from Schulich School of Business at York University and holds a Bachelor’s degree in Civil Engineering from McGill University. He has held pivotal roles at Pomerleau, serving as Bid Manager, Construction Claims and Dispute Resolution expert, Project Manager, and Assistant Project Manager.
Daniel Ling
Principal

Daniel Ling
Daniel joined Montgomery Sisam in 2003, becoming a Principal in 2007. With an outstanding combination of design talent and project management skills, Daniel has built a rich and varied body of work that includes education, infrastructure, healthcare, residential, office and civic projects. With an emphasis on innovative planning and integrated building systems, Daniel is able to generate efficient, flexible, forward-thinking design solutions that respond to a diversity and complexity of needs across multiple building types.
Taking a hands-on approach from inception through completion, Daniel successfully leads integrated teams of designers, consultants and stakeholders in positive city-building, creating vibrant, urban ‘centres’ that respond constructively to ongoing policy work and encourage positive, sustainable growth.
Sheridan College Hazel McCallion Campus Phase 2, Seneca College Hall, the 35-acre Toronto 2015 Pan Para Pan American Games Athletes Village and the award-winning University of Toronto Scarborough Arts and Administration Building are exemplary of the accessible, animated facilities that make up Daniel’s portfolio. Public and private space extend through and beyond these project sites, offering engaging connections to the outdoors, animating the public realm and transforming existing suburban contexts into a denser, more dynamic mixed-use urbanism.
Daniel has served as a member of the Infrastructure Advisory Board for the Department of Foreign Affairs and International Trade, an organization with a focus to promote the Canadian infrastructure industries, their brand and expertise.
Danny Bartman
Partner

Danny Bartman
Partner Danny Bartman has been with LGA for over two decades. Focused on city-building, Danny cites architecture as a means for social good. Whether the project is a community hub, a new public library, or an affordable housing complex, his desire to respond directly to critical problems drives his design approach.
Danny believes in the potency of bringing together diverse perspectives to drive innovation. His empathetic approach to design allows him to openly exchange ideas and collaborate with his team members and clients. He often leads in-depth community consultations and visioning sessions and needs assessments to create the foundational concept and character behind each project. Through his thoughtful approach, LGA creates customized building solutions that reflect his optimistic and inquisitive nature and are strengthened by his continuous exploration of advanced material applications and fabrication methods.
Danny teaches at the University of Waterloo School of Architecture and has lectured at Toronto Metropolitan University’s Department of Architecture. He frequently participates in interdisciplinary design charrettes for Ontario’s Design Industry Advisory Committee (DIAC).
Hanin Issa
Managing Director

Hanin Issa
Hanin Issa is the Managing Director of AMS, a company dedicated to innovative cladding materials and systems. Under her leadership, AMS specializes in colored glass panels for rainscreen cladding and advanced concealed fixation methods using adhesives. With a keen eye for design and functionality, Hanin drives the company’s mission to deliver cutting-edge solutions that enhance both the aesthetic and structural integrity of modern architecture.
Tim Nass
VP of National Sales

Tim Nass
Tim Nass has nearly 30 years of experience in the architectural glazing industry. As the Vice President of Sales at SAFTI FIRST, leading USA-manufacturer of fire rated glass and framing systems, he brings his extensive knowledge and expertise when working closely with architects, consultants, general contractors and glaziers to deliver a code-compliant glazing solution that meets all the aesthetic, performance and budget requirements of the project. Tim also oversees SAFTI FIRST’s global network of architectural sales representatives.
Tim Nass is a dynamic presenter and speaker who has been delivering educational presentations to various architecture firms, AIA local chapters, CSI local chapters, at the CSI National Convention and other architectural and glazing industry events.
David Stanton
Senior Building Science Engineer
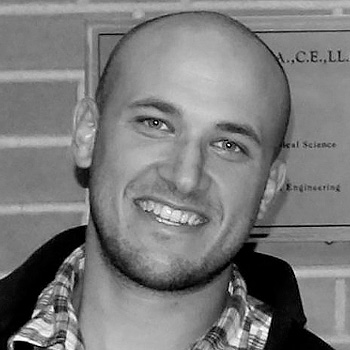
David Stanton
David is a Senior Building Science Engineer at RDH Building Science, and leads the airtightness testing group in Toronto. He has a passion for high performance, low-carbon buildings, and a passion for pushing the industry to address the climate crisis. David is regularly involved in both new and existing building work, as well as forensic investigations, testing, and research in both the US and Canada. David has been involved with a number of passive house projects, including Harmony Commons at the University of Toronto, and number of other high-performance buildings.
Daniel Hall
Curtain Wall and Facade Specialist Central US and Canada

Daniel Hall
Prior to joining STI in 2023, Dan was a national sales manager/project manager for two national Life Safety companies and has worked with the top curtain wall glaziers in the country. In those roles, Dan worked closely with the STI Curtain Wall team and has an extensive knowledge of STI systems and solutions.
Dan has brought his skills in the field as a PM to STI, giving a different perspective to solving perimeter fire containment conditions for glazing and general contractors. With over 30 years of experience in construction Dan’s experience is appreciated by his customers.
Dan is a resident of Minnesota in the town of Ham Lake north of the Twin Cities.
Samuel Doyon-Bissonnette
Co-President

Samuel Doyon-Bissonnette
Graduating from McGill University with a civil engineering degree, Samuel Doyon-Bissonnette later on enrolled in the master’s program at Concordia University in order to get a solid background on building envelopes. He joined the industry as a project manager with Unicel Architectural, a family business that is celebrating its 60th anniversary. He then became director of engineering and since January 2022 has been Co-President and shareholder, along with his brother Vincent.
Mike Augustine
Director of Architectural Promotion

Mike Augustine
Mike Augustine has over 20 years of experience in the architectural glazing industry. As the Director of Architectural Promotion at SAFTI FIRST®, he brings his extensive knowledge and expertise of fire rated glazing systems and fenestration in general when working closely with architects, specifiers, glazing contractors and code officials. Mike is a dynamic presenter and speaker who has been delivering the company’s AIA-registered presentation to various architecture firms, AIA local chapters, CSI local chapters, and at other architectural and glazing industry events.