Co-Chairs
Gabrielle Brainard
Associate Principal
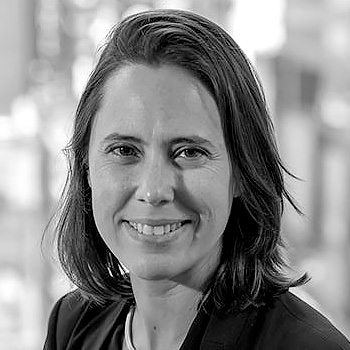
Gabrielle Brainard
Associate Principal
Gabrielle Brainard is an architect, facade specialist, and educator. She teaches architecture and building science at Columbia GSAPP and Pratt Institute, and previously taught at Rensselaer Polytechnic Institute. Her research on high-performance, low-carbon retrofits for multifamily housing has been funded by the New York State Energy Research and Development Authority (NYSERDA) and the AIA Upjohn Research Initiative. Previously, she worked on iconic, high-performance facades as a project manager and facade specialist at SHoP Architects, and as a curtainwall consultant at Heintges Consulting Architects & Engineers. She is active in her local chapter of the AIA Committee on the Environment (COTE), and serves on the Facade Tectonics Institute Education Committee.
Christoph Timm
Principal
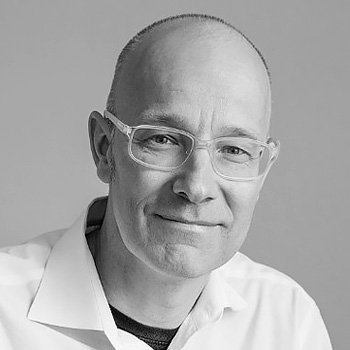
Christoph Timm
Principal
Christoph Timm leads SOM’s Enclosure Group, a practice embedded among the design and engineering studios in the firm’s New York office that focuses on the design of building enclosures and facades. With more than two decades of experience in the creative field, Christoph has designed a wide variety of projects that go far beyond architecture to encompass products, furniture, and even streetlights.
Christoph has deep expertise in the design and fabrication of high-performance building enclosures, and is particularly interested in how their aesthetically crafted appearances shift under varying lighting conditions. At SOM, Christoph started a construction site visit program that regularly takes young architects to different sites in New York to create a better understanding of the complexities of construction in relation to design. He is deeply engaged with technological innovations in the field and shares his expertise actively at conferences and industry events. He has also lectured on design and building performance-related topics worldwide.
Kwong Yu
Associate Principal
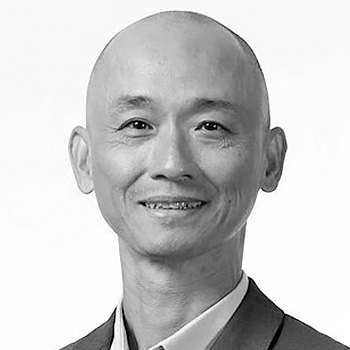
Kwong Yu
Associate Principal
Kwong has been leading the facade and technical design efforts in large scale international and domestic projects. His experience includes mixed-use (office/residential/hotel/retail), airport passenger terminal, healthcare, hospitality, adaptive reuse, and super tall office towers.
Samuli Miettinen
Founding Partner

Samuli Miettinen
Founding Partner
Samuli Miettinen (b. 1967) is a founding partner of JKMM Architects (f. 1998). In his career he has worked especially as a principal designer of public buildings. As the essence of the design, he emphasizes the importance of architecture, the high quality of the environment and humanity.
Miettinen’s personally most significant completed design works are Viikki wooden church in Helsinki 2005, Joensuu University annex building Aurora II (2006), Saunalahti Children’s Centre in Espoo (2011), Travel Centre in Lahti (2016), Bysa & Sandis residential block in Helsinki (2017), the plan for Pohjola’s old headquarters area and the first residential buildings in Helsinki (2013–2021) and the Tammela Stadium hybrid project (2023). He has also been active in e.g. as an architect designer of Turku library and Hämeenlinna Verkatehdas cultural center.
Now he works e.g. as the principal designer of the expansion project of the National Museum of Finland (2026), Swedish Cultural campus and co-educational school in Pori (2025) and Nordic School in Helsinki (2027).
Samuli Miettinen has visited as a lecturer and teacher in Finland and abroad and has written for Architectural publications. He has also acted as a judge and member of the award boards of many domestic and foreign architectural competitions. In 2006–2009 he was the chairman of the Association of Finnish Architects’ Offices ATL and in 2007–2009 on the board of the Finnish Architects’ Association SAFA. Miettinen was the vice president of the Finnish Architecture Museum in 2013–2018. Miettinen was awarded the state award for architecture in 2007.
In his career, Miettinen, together with the partners of JKMM Architects, has been successful in more than 100 architectural competitions, of which he won almost 50 first prizes.
Colin Koop
Design Partner
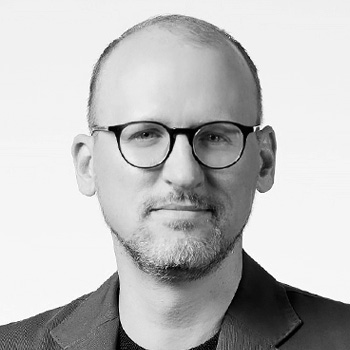
Colin Koop
Design Partner
Colin has been the driving force behind some of SOM’s most unexpected projects since joining the firm in the early 2000s.
A focus on the human experience is the foundation of Colin’s design philosophy, which he applies across a range of project types including education, transportation, culture, workplace, and urban planning. Clients and collaborators appreciate his genuine interest in understanding the complexities of each project and confronting and resolving these challenges through rigorous dialogue.
Colin’s designs for MIT Stephen A. Schwarzman College of Computing and for a habitat on the Moon both demonstrate his passion for science, technology, and human-centered design. His relentless attention to detail and an emphasis on the best possible user experience are behind SOM’s design for the Walt Disney Company’s New York City headquarters at 4 Hudson Square. The monumental National Museum of the U.S. Army, which opened to the public in January 2021, allows visitors to experience the story of the oldest branch of the United States military from a soldier’s point of view. Colin also brought the design for Moynihan Train Hall in New York to the finish line, which has been hailed as one the most important U.S. infrastructure projects of the century. Most recently, Colin led SOM’s competition-winning designs for the 2026 Olympic Village in Milan and for The New York Climate Exchange, a new, net-zero-energy campus on Governors Island that will be a first-of-its-kind international center for developing solutions to the climate crisis.
As a founding partner of SOM’s Talent, Equity, Diversity, and Development team, Colin is invested in creating the most productive and inspiring culture for SOM’s talent to grow, prosper and make a lasting impact on the built environment. Commercial Observer included Colin in its 2021 Power 100 list.
Guillermo Murcia
Principal
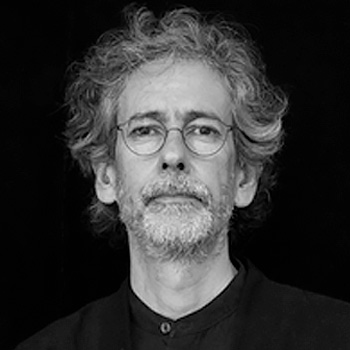
Guillermo Murcia
Principal
Since joining the firm 20 years ago, newly appointed Principal Guillermo Murcia has embraced a wide number of roles in urban design, residential, hospitality, and commercial projects. His contributions to the firm range from conceptual aspects of design and development to cultivating strong relationships with clients. Mr. Murcia has nurtured and honed his design and managerial skills within the firm at which he commenced as a Senior Designer. His early collaborations were instrumental in the fulfillment of large projects in the Czech Republic and Newark, followed by a robust period of conception and design of numerous projects in Latin America, Asia, Europe and the United States. Some notable exemplars include the Seamarq Hotel and JEI Commercial Building in South Korea, the Vitrvm Residential Towers in Colombia, the SoMa Master Plan in Newark, One Waterline in New York and Parkview in Prague. He currently oversees several projects in South Korea and Spain, including the recently completed Sorol Art Museum in Gangneung, South Korea
Sharon Oh
Senior Associate
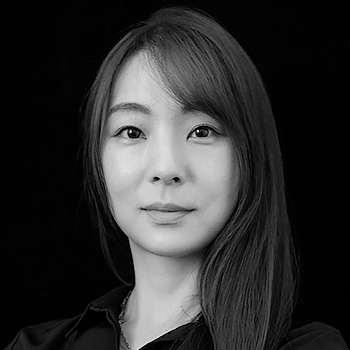
Sharon Oh
Senior Associate
Sharon Oh joined the firm in 2012. As a key senior staff member, she has held significant roles as project architect and manager and collaborated on projects ranging from museums and residences to hotels and high-rise buildings. Ms. Oh has been involved with designing projects throughout North America, Europe, and Asia, and her extensive experience includes, One United Nations Park residential tower and One Waterline Square tower in New York City, Torre Cuarzo on Reforma Towers in Mexico City, Engel & Völkers Headquarters in Hamburg, the Seamarq Hotel in Gangneung, and JEI Commercial Building in Seoul. She recently led the design as project architect for the Sorol Museum in Gangneung, and also manages a corporate headquarters tower in Seoul.
Silverio Patrizi
Associate Principal
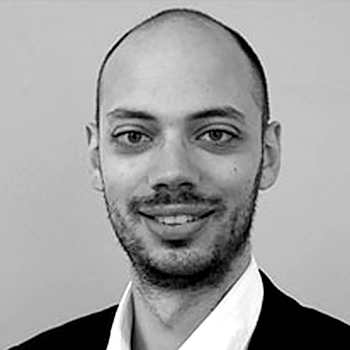
Silverio Patrizi
Associate Principal
Silverio Patrizi joined Thornton Tomasetti in 2011 and is experienced in the structural analysis and design of different façade systems. He manages design consultation, detail development, specifications, shop drawings review and site inspections. Silverio has performed extensive research on the New York City Energy Conservation Code [NYCECC] and is considered Thornton Tomasetti in-office expert in providing analysis to prove project compliance with the NYCECC. He collaborates with multiple practices across the firm, providing expertise in thermal performance analysis, structural glass analysis, cladding and glazing material selection, and detailing of custom façade systems.
Zack Aders
Senior Vice President
New York City Economic Development Corporation
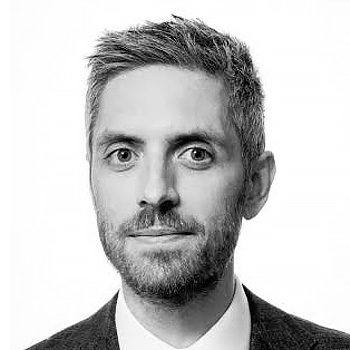
Zack Aders
Senior Vice President
New York City Economic Development Corporation
Zack Aders | AIA, LEED AP BD+C
Zack is an Architect and Senior Vice President at NYCEDC. He leads over $1B of public building projects for the City of New York and advocates for environmental stewardship, strength in community, and building cities that work for all.
Tommaso Bitossi
Partner
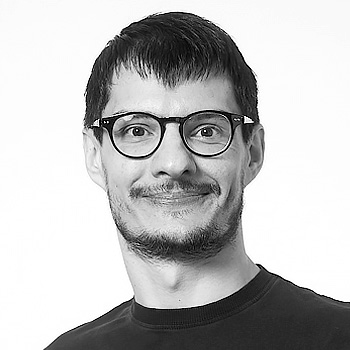
Tommaso Bitossi
Partner
Tommaso focuses on two aspects of climate responsive design: architecture and climate engineering based on his professional value of ‘sufficiency before efficiency‘.
His unique perspective on the integrated design process together with his understanding of both the architectural and the engineering approaches facilitate the communication of complex strategies to the design team.
Tommaso deeply believes that a decision-making process based on a solid engineered and out-of-the-box thinking leads to resource conscious solutions and high quality built environments.
It is important to him to keep environmental impacts such as CO2 emissions as low as possible in all projects.
He is committed to education with the goal of helping the next generation rethink how to combat climate change and conserve the planet’s limited resources.
Dirk Schulte
Chief Sales Officer
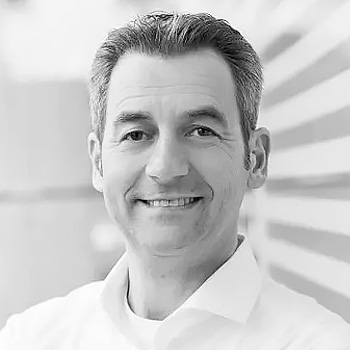
Dirk Schulte
Chief Sales Officer
Dirk is an experienced professional in all facets of architectural glazing and facade engineering, manufacturing and construction operations, including strategic planning and corporate management. An expert in sophisticated structural glass facades, custom enclosure solutions and sustainable building envelopes, coupled with a long term global industry & market experience, providing leadership role in customer focused business development, marketing and sales operations.
Sophie Pennetier
Founder
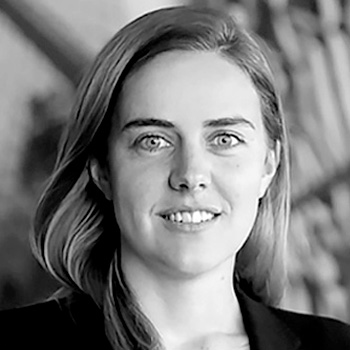
Sophie Pennetier
Founder
Sophie holds 17+ yrs of experience in the design and construction of structures and commercial/cultural building enclosures, in Europe and in the United States.
Teaching at SCI-Arc in Los Angeles, Sophie has founded Digne as a professional runway for her students, as an Academic-Industry hybrid work collaborative.
Andrea Zani
Innovation Manager & Sustainability Lead
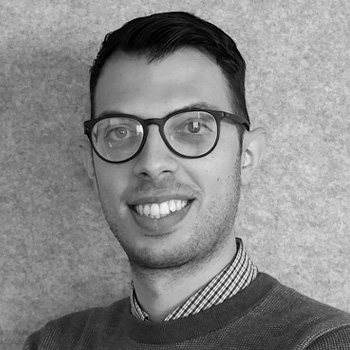
Andrea Zani
Innovation Manager & Sustainability Lead
Andrea Zani is the R&D Innovation Manager and Sustainability Lead at Permasteelisa North America, where he is responsible for managing and leading the development and delivery of innovative, low-carbon and high-performance façades. He is actively involved in shaping and driving Permasteelisa Group’s decarbonization strategies to achieve carbon neutrality by 2040.
Andrea holds a Masters degree and PhD in Building Engineering from the Politecnico di Milano, Italy. He is a member and co-chair of the Society of Façade Engineering North America Hub, is active in Façade Tectonics Institute (FTI) advocacy and is a member of its Embodied Carbon Working Group. He also collaborates with LBNL Window Group, CBE Berkeley and other research centers on several research activities.
Elliot Glassman
Building Performance Lead

Elliot Glassman
Building Performance Lead
Elliot Glassman AIA, LEED AP BD+C, CPHD is an architect specializing in environmentally sustainable design. He is the firm-wide building performance leader at CannonDesign.
Elliot obtained his Bachelors of Architecture from the New Jersey Institute of Technology and earned a Masters of Design Studies degree with a concentration in sustainability from the Harvard GSD. He is licensed in New York State and Connecticut and is accredited in the LEED and Passive House standards.
In his professional career, Elliot has worked on several types of projects as an architect and high performance building consultant including multi‐family residential, mixed‐use buildings, commercial, religious/institutional, medical, athletics, and hospitality. Elliot’s work incorporates a variety of building simulation tools with parametric design techniques in order to generate environmentally responsive design solutions.
Elliot is a board member of the Connecticut Green Building Council, in addition to serving on the Mayor’s Climate Council in Stamford. He also teaches at Columbia’s Graduate School of Architecture Planning and Preservation, Pratt Institute, and City Tech.
Charul Chhabria
Sustainability Coordinator

Charul Chhabria
Sustainability Coordinator
Charul Chhabria, LEED AP BD+C, serves as the Sustainability Coordinator at Cannon Design in New York City. With a passion for sustainable architecture, Charul brings a global perspective to her role. She holds a Master of Science in Urban and Regional Design from the New York Institute of Design and is a registered architect in India with a Bachelors of Architecture degree.
Advocating for integration of regulations, sustainability, and cutting-edge design, Charul offers practical strategies for creating environmentally friendly structures that go beyond mere compliance.
Drawing from her rich background she enjoys working on different scales, from macro to micro. Moreover, Charul’s focus extends to navigating local building codes, particularly Local Law 97, and understanding their parallels to sustainability certification pathways. She aspires to be at the forefront of devising strategies for buildings to not only comply with local codes but also surpass them in terms of efficiency and sustainability.
Diana Darling
CEO & Creative Director
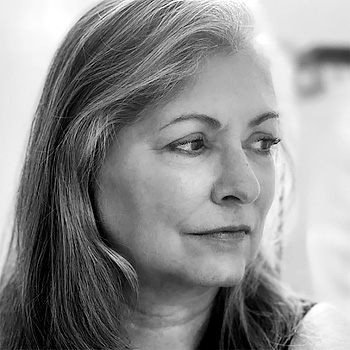
Diana Darling
CEO & Creative Director
Darling is CEO, creative director, and co-founder of The Architect’s Newspaper, celebrating its 20th year. The A|N media company consists of print and digital publications covering architecture and design news, as well as the Facades+ and TECH+ conferences. As A|N’s publisher, Darling won the AIA National Collaboration Award, Grassroots Preservation Award, and ASLA NY’s President’s Award. She began her publishing career as director of print production for The Gap’s European markets. She holds a BS from The University of Texas at Austin.
Lawrence Siu
Senior Associate
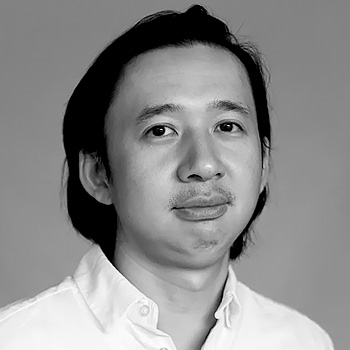
Lawrence Siu
Senior Associate
Lawrence Siu is a Senior Architect at OMA New York with extensive experience from ranging from concept design to technical coordination and construction site management. Since joining OMA in 2007, he has worked on projects across diverse typologies, from residential, retail, and office, to museums and exhibition designs. With expertise in cultural and museum programming, design, and construction, Lawrence served as the project architect for the Buffalo AKG Art Museum from competition to completion. His cultural experience also includes an expansion to the Quebec National Museum in Canada and Faena Forum in Miami Beach.
Jack Murphy
Executive Editor
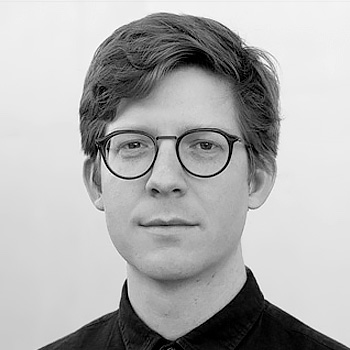
Jack Murphy
Executive Editor
Jack Murphy is the Executive Editor of The Architect’s Newspaper. Previously, he was Editor of Cite: The Architecture and Design Review of Houston and Adjunct Professor at the Gerald D. Hines University of Houston College of Architecture and Design. He earned an undergraduate degree in architecture from the Massachusetts Institute of Technology and a graduate degree in architecture from Rice University. He has worked for award-winning architects in New York City, Houston, Austin, and Boston. His writing has appeared in Places Journal, Dwell, Architectural Record, The Architect’s Newspaper, Texas Architect, Cite, PLAT, Paprika!, New York Review of Architecture, The Houston Chronicle, and SF Gate, among other publications. He was Co-Editor-in-Chief for PLAT 7.5 Oversharing and PLAT 8.0 Simplicity and Assistant Editor of Totalization, edited by Troy Schaum and published by Park Books. He lives in Brooklyn.
Angel Ayón
Principal

Angel Ayón
Principal
Angel Ayón, AIA, LEED AP, NCARB is the founder and Principal of AYON Studio Architecture • Preservation, P.C. (AYON Studio) in New York City, where he provides comprehensive professional services in the fields of Architecture and Historic Preservation. Mr. Ayón has more than twenty-five years of learning from, advocating for, and ultimately conceiving and overseeing conservation efforts to save and secure our built heritage as a cultural asset for current and future generations. His experience with Modern architecture includes the rehabilitation and exterior enhancement of Frank Lloyd Wright’s Solomon R. Guggenheim Museum for which he was the project architect between 2004 and 2008 (prior to founding AYON Studio). Among other organizations, he is a member of Docomomo_US and its local chapter Docomomo New York/Tri-State, the Historic Preservation Committee of The Municipal Art Society of New York, the Board of Advisors of the Historic Districts Council, the Board of Trustees of the Preservation League of New York State and Save Harlem Now! He was awarded the 2015 James Marston Fitch Mid-Career Fellowship to undertake the research presented in this book. Mr. Ayón holds a professional degree as an Architect (1995) and a M.Sc. in Conservation and Rehabilitation of the Built Heritage (1998) from the Higher Polytechnic Institute “José Antonio Echeverría” in his native Havana, Cuba, and a Post-Graduate Certificate in Conservation of Historic Buildings and Archaeological Sites (2002) from Columbia University in New York.
Justin Den Herder
Principal
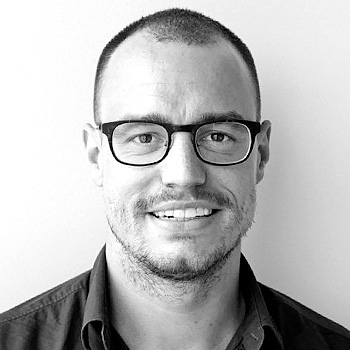
Justin Den Herder
Principal
A prolific writer and lecturer, Justin is passionate about the profession and seeks out opportunities to share his experience and learn from others.
As Associate and co-leader of a studio for TYLin’s Silman Structural Solutions practice, Justin oversees new construction, renovation, and historic preservation projects of varying scales around the world.
Justin was the Editor in Chief of SEAoNY Cross Sections from 2014-2017. He has written articles published in Modern Steel Construction. He is a member of the American Society of Civil Engineers, and as an adjunct professor, he currently teaches several courses at the Bernard and Anne Spitzer School of Architecture at City College in New York City.
Bob Zhang
Sales Director | North America
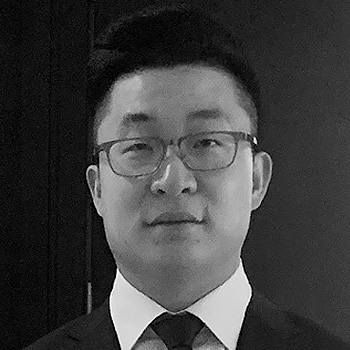
Bob Zhang
Sales Director | North America
Bob is the Sales Director of Tianjin Northglass for North America, the leading fabricator of specialty and oversized architectural glass for the global construction industry.
Bob has many years of experience working with Quality Control department. Bob was the project manager for Apple Park project in Cupertino, supporting the design team on the glass selection for Apple’s new headquarters. In 2015, Bob came to the US to make more connections with architects and support their designs of future projects with the innovation and capabilities that Northglass has to offer.
Alejandro Daras
Vice President of A&D Projects
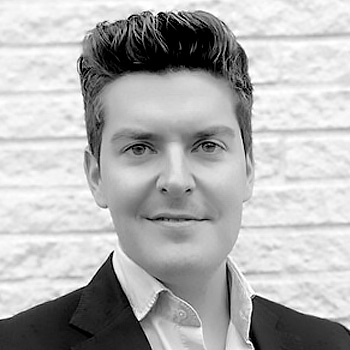
Alejandro Daras
Vice President of A&D Projects
Alejandro Daras is Vice President of A&D Projects at Neolith and has extensive expertise on Rainscreen systems and solutions. Leading Neolith’s international expansion since 2021, he played a key role in the company’s growth. With dual master’s degrees in architecture from Valencia and the Illinois Institute of Technology, Alejandro transitioned from independent architect roles to the Construction Materials industry in 2016. His career spans Valencia, Munich, Chicago, New York, and Dallas, understanding of architectural intricacies on a global scale.
Nic Goldsmith
Founding Director of Lightweight Structures Group

Nic Goldsmith
Founding Director of Lightweight Structures Group
Nic Goldsmith, FAIA LEED AP has spent an entire career in the pursuit of designing innovative structures, starting with working in Germany for the Pritzker Prize winning Frei Otto in Germany for 3 years where he collaborated with Peter Rice and Sir Ted Happold. Subsequently Nic founded FTL Design Engineering Studio, then developed a partnership with Buro Happold, called FTL Happold with BH’s first US office in New York. Nic designed many of the legacy FTL projects from the Carlos Moseley Pavilion for the NY Philharmonic to the ASU Skysong in Scottsdale AZ. He has taught extensively first at Pratt, then 14 years at University of Pennsylvania, then at Cornell and Columbia. He has exhibited internationally including the design of the first PV integrated tensile structure for the Smithsonian Institution.
Hubert Chang, PE
Senior Enginner

Hubert Chang, PE
Senior Enginner
Since joining the firm in 2019, Hubert has worked on project types including private residences, healthcare facilities, and academic buildings. Hubert is active in the built environment community, volunteering with organizations including the Structural Engineering Association of New York (SEAoNY) and the International Association of Bridge and Structural Engineers (IABSE), and Open House New York.
Aaron Alterman
Consultant Support Specialist – US & Canada

Aaron Alterman
Consultant Support Specialist – US & Canada
Aaron joined STI in 2015 as a Territory Manager in the Gulf South. In 2018, he was promoted to the Curtain and Facades Specialist role, working with glaziers, fabricators, curtain wall consultants and perimeter fire containments contractors in the Midwest, Gulf Coast, Texas and Central Canada. In 2024, Aaron became the Curtain Wall and Facades Consultant Support Specialist for North America, working with curtain wall consultants, architects, engineers and code officials.
With over 30 years in a variety of fields in construction, Aaron has become a critical partner for many of the top CW Consultants in North America. With his knowledge and expertise of perimeter fire containment systems for all types of construction including Mass Timber, backpan or non-backpan glazing systems, precast, GFRC, and Steel Stud/EIFS assemblies, Aaron can assist from design conception to project close out while meeting critical life safety requirements for a better project outcome.
Originally from Detroit, Michigan, Aaron is now a proud resident of the great city of New Orleans.
Chris Giovannielli
Global Director of Product Management

Chris Giovannielli
Global Director of Product Management
Chris Giovannielli is Director of Global Product Management for Kawneer, where he has been a leading contributor for more than 25 years. Chris directs product development, positioning and launch strategies across global markets with an emphasis on education and sustainability. His deep expertise on the benefit of Kawneer’s products in the educational setting and how they tie to sustainability in people’s daily lives is highly valued in the industry. He has been featured in Metropolis and Green Building and Design, and recently was the member spotlight for the Air Barrier Association of America. Chris earned his Executive MBA from University of Georgia’s Terry College of Business in 2021. (13) Christopher Giovannielli | LinkedIn
Laura Boynton
Senior Associate

Laura Boynton
Senior Associate
As a Senior Associate at AYON Studio, Laura Boynton leverages her considerable industry experience to collaboratively bring teams together in service of each client’s vision. Her work in both disciplines of architecture and preservation has encompassed commercial design, adaptive reuse, renovation, and historic preservation for a variety of public and private organizations.
Laura’s design sensitivity and attention to detail are significant assets—for large, complex projects as well as those that require specific repairs or restoration work. She earned a Master of Science in Historic Preservation from Columbia University and an Architecture degree from the State University of New York, Buffalo. Laura was the editor of Reglazing Modernism ― Intervention Strategies for 20th Century Icons and the co-author of “Reglaze or Replace? VIG as an Alternative to Window Replacement.”
Patrick Elmore
President of Business Development
Infinite Recycled Technologies
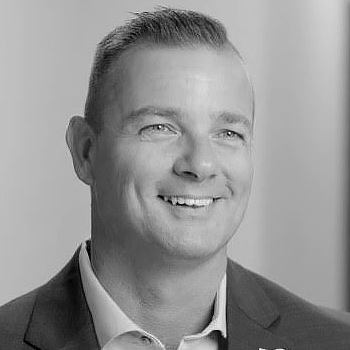
Patrick Elmore
President of Business Development
Infinite Recycled Technologies
Patrick Elmore is a seasoned sales and business development leader with over 25 years of experience in sales and sales management. As the President of Business Development at Infinite Recycled Technologies, he has played a pivotal role in shaping the company’s growth and impact since its inception in 2017, leading to its official launch in 2020.
With a strong expertise in business development and sustainability, Patrick has been instrumental in forging industry partnerships and advancing the mission of glass recycling in the U.S. His dedication to sustainability has earned him prestigious accolades, including the USGlass Green Award, Glazer Nation’s Sustainability Award, and the USGlass Individual Sustainability Award.
A recognized voice in the industry, Patrick has spoken at multiple conferences across the United States and has contributed extensively to the field. He has collaborated on two published glass recycling papers with the National Glass Association and authored numerous articles on the subject.
Patrick’s passion for recycling is deeply personal. He is driven by the urgent need to improve recycling efforts in the U.S., particularly when it comes to glass—one of the few materials that can be recycled infinitely. Seeing glass discarded into landfills motivates him to push harder, educate others, and raise awareness of the significant environmental and economic benefits of glass recycling.
Above all, Patrick’s mission is fueled by his desire to create a better, more sustainable future for his two daughters, ensuring that future generations inherit a world that values and prioritizes responsible recycling.
Tim Nass
VP of Sales
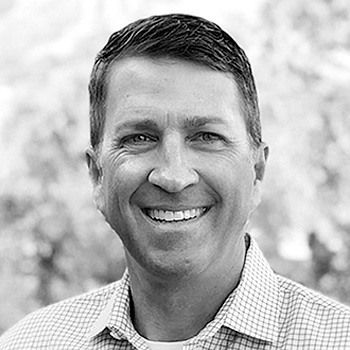
Tim Nass
VP of Sales
Tim Nass has over 30 years of experience in the architectural glazing industry. As the VP of Sales at SAFTI FIRST, he brings his extensive knowledge and expertise when working closely with architects, general contractors, construction managers, face consultants, contract glaziers and developers. Tim also oversees SAFTI FIRST’s global network of architectural sales representatives.
He has been delivering our AIA-registered presentation to various architecture firms, AIA/CSI local chapters, and other architectural and glazing industry events.
Toh Tsun Lim
Partner

Toh Tsun Lim
Partner
Toh Tsun Lim, AIA joined PEI Architects in 1994, where he has held the position of Principal since 2007, subsequently rising to Partner in 2024. Prior to his tenure at the firm, he served as a design architect in the studio of Paul Rudolph. At PEI, Mr. Lim demonstrated exceptional leadership by successfully managing the design and construction of several prominent large-scale buildings, including the towering 256-meter Sentra BDNI tower in Jakarta, the prestigious Ronald Reagan UCLA Medical Center in Los Angeles, the esteemed Bank Of China Private Banking Facility in Hong Kong, and the recently completed Balai Pameran Islam Sultan Haji Hassanal Bolkiah Museum for the Sultan of Brunei.
From 2000 to 2006, Mr. Lim collaborated with I.M. Pei on the Doha Museum of Islamic Art in Qatar, first as a designer and later as Project Architect overseeing construction completion. During this period, he also played a key role in the expansion designs of one of Mr. Pei’s inaugural museums, the Everson Museum of Art in Syracuse, NY.
Currently, Mr. Lim directs multiple projects for the Bank of China, including the Bank of China Shanghai Lingang Mixed-use Development, the Bank of China Guangxi Tower, and the Bank of China Haikou International Financial Building, all slated for completion by 2025.
In New York City, Mr. Lim’s leadership was instrumental as the lead architect for a developer in a consortium that successfully secured a rezoning amendment for the Special Flushing Waterfront District in Queens. This visionary project promises a comprehensive transformation, including a privately funded new street network, 6.5 acres of public open space, waterfront cleanup, and the creation of a new publicly accessible waterfront park. Additionally, the district will encompass the construction of 1,725 units of both market-rate and affordable housing, 879 hotel rooms, and over 600,000 square feet of office, community facilities, and retail amenities.
Mr. Lim’s academic background includes a Master of Architecture degree from the University of Pennsylvania and a Bachelor of Arts degree in Economics from Trinity College in Connecticut. He is a registered architect in New York and an active member of the American Institute of Architects and the Council on Tall Buildings and Urban Habitat. Mr. Lim’s contributions extend beyond his professional duties, as he has lectured and served as a panelist for various New York City industry organizations, including the Center for Architecture in NY and the Asian Financial Society. His expertise has garnered international recognition, with profiles in leading design publications like Architectural Record and Position Magazine. Mr. Lim is also sought after as a lecturer on best practice for design and construction methods for international projects. In 2023, he was honored to serve as a jury member for the Hong Kong AIA Annual Honor and Awards program, which celebrates excellence in architecture, interiors, urban design, and sustainability.
Chris Gall
Business Development Manager
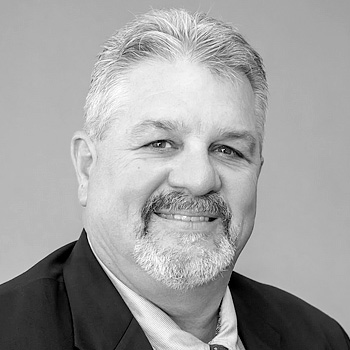
Chris Gall
Business Development Manager
Chris Gall is Business Development Manager at Oldcastle BuildingEnvelope (OBE), North America’s leading vertically integrated manufacturer, fabricator and distributor of architectural hardware, glass and glazing systems. He is a technical product professional dedicated to working directly with architects from ideation to completion of projects using traditional and design / assist project delivery.
Chris has over 35 years of experience in the design, testing and product development for exterior facades. This includes product development in the General Services Administration (GSA) and Department of Defense (DoD) with a focus on new product and field testing, and product cross-over to meet many different applications. Chris also has extensive experience in Hurricane Impact Products, Security Glazing, ASTM/FPA & TAS, Building Forensics, and LEED Compliance and Documentation.
Prior to OBE, Chris spent decades in the building products industry, and began his career at U.S. Aluminum, an OBE subsidiary business brand, where he spent nearly 15 years.
Shu Talun
Associate Principal

Shu Talun
Associate Principal
As a Senior Façade Consultant, Shu Talun brings her passion for the mechanics and science within facade systems to the RDH Boston team. With a Master of Architecture from Harvard Graduate School of Design, and over 11 years of experience, Shu is uniquely adept at helping clients achieve their aesthetic and building performance goals. She has managed multi-disciplinary design teams on projects ranging between $30m -$50m.
As an architectural design professional with training in manufacturing, Shu has a passion for engaging across different work cultures to solve complex challenges. She is experienced in the management of the design process through collaboration with architects, general contractors, façade consultants and property developers. Her experience in manufacturing allows her to provide architects with a balanced approach to achieving architectural distinction and cost aware optimization.
Raymond Shelton
Chief Sustainability Officer

Raymond Shelton
Chief Sustainability Officer
Raymond is a global business leader with over two decades of experience in strategic communications, sustainability, finance and investor relations across the United States, Japan, and beyond. In his role as CSO, he oversees corporate communications, ESG strategy, and civic engagement to support the company’s ambitious growth and environmental goals. Prior to joining YKK AP America, Raymond held various executive roles with The Coca-Cola Company, including Executive Officer and Head of Investor Relations and Corporate Communications for Coca-Cola Bottlers Japan, where he contributed to critical transformation efforts for one of the top five Coca-Cola bottlers globally by revenue. He has represented multinational organizations at the highest levels, crafting compelling narratives and aligning stakeholders during periods of complexity and change. He holds an International MBA from the University of South Carolina, a BA in French from Vassar College, and studied Japanese at Waseda University in Tokyo. He is passionate about cross-cultural collaboration and mentorship.
Silas Jeffrey
Senior Associate
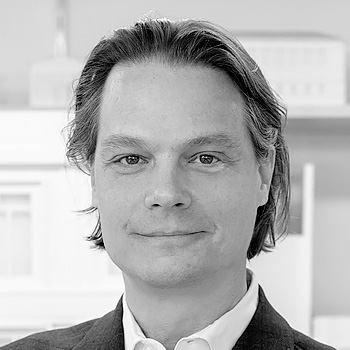
Silas Jeffrey
Senior Associate
Silas Jeffrey, Senior Associate, has been with Robert A.M. Stern Architects since 2008. His institutional projects for the office include the LEED-Platinum, Net-Zero Kohler Environmental Center at Choate Rosemary Hall in Wallingford, Connecticut; the Inman Welcome Admissions Center and Dwight C. Schar Hall for the McEwen School of Communications, both at Elon University in Elon, North Carolina; a new STEM classroom building at the St. Mark’s School of Texas in Dallas, Texas; the Hancock Center for Mathematics and Computer Science and the Natural Sciences & Allied Health Building at Marist College in Poughkeepsie, New York; and a new clinic and laboratory building for the College of Dentistry, and new buildings for the Department of Theater and the Timashev Family School of Music, all at The Ohio State University in Columbus, Ohio. His planning work for the office includes master plans for the Arts District and University Square precinct, both at The Ohio State University. His commercial work for the office includes a new headquarters building for American Water in Camden, New Jersey.
Mr. Jeffrey recently served as Project Manager for the McCourt School of Public Policy at Georgetown University and the Conway School of Nursing at Catholic University of America, both in Washington, DC.
Prior to joining the firm, Mr. Jeffrey was a designer for Perkins-Eastman of New York City, where he worked on the Chinese Academy of Science in Beijing, China; and a designer for Studio Panzi in Florence, Italy, where he worked on the Palos Verdes Arts Center in Palos Verdes, California.
Mr. Jeffrey graduated from Tulane University with a Bachelor of Arts degree and received his Master of Architecture degree from Syracuse University. He is a registered architect in the State of New York.
Tony McConnell
Senior Associate
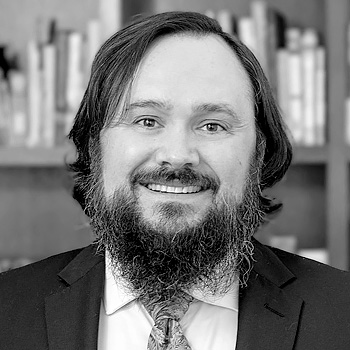
Tony McConnell
Senior Associate
Tony McConnell, Senior Associate, joined Robert A.M. Stern Architects in 2006. His institutional work includes the renovation and expansion of The Hewitt School in Manhattan; Uncommon Charter High School and Achievement First Brooklyn High School in Brooklyn; the 750-seat Hoover Dining Hall at DePauw University; Dwight C. Schar Hall and the Steers Pavilion for the McEwen School of Communications at Elon University; two new residential colleges at Yale University; the LEED Platinum George W. Bush Presidential Center at Southern Methodist University in Dallas, Texas; Schwarzman College, the residential and academic center for the Schwarzman Scholars at Tsinghua University; two projects at Villanova University including the 1,135-bed Lancaster Avenue student residences, and the new Performing Arts Center; and three projects at Marist College including the Natural Sciences & Allied Health Building, the 789-bed North Campus Housing project, and the Steel Plant Studios, the new home for the College’s Fine Art and Fashion programs within a renovated and expanded historic industrial building.
Mr. McConnell’s work for commercial clients includes One Water Street, the new headquarters for American Water on the Camden Waterfront in Camden, New Jersey; the LEED Platinum Five Crescent Drive, the new offices for GlaxoSmithKline, at the Philadelphia Navy Yard in Pennsylvania; and designs for two office buildings in Washington, DC. He also worked on the Ocean Course Golf Clubhouse in Kiawah, South Carolina.
Prior to joining the firm, Mr. McConnell worked with Cornerstone Architects of Grand Rapids, Michigan where he contributed to the design of the Grand Rapids Children’s Museum and the Fitzgerald, a former YMCA building converted into high-end condominiums in downtown Grand Rapids.
Mr. McConnell received his Bachelor of Architecture degree from the University of Notre Dame. He is a licensed architect in the State of New York.
Bradford J. Prestbo
Director

Bradford J. Prestbo
Director
An exceptional leader, Bradford J. Prestbo, FAIA, is advancing the profession through his practice, advocacy, and educational efforts in the use of cutting-edge design technologies, high-performance design, and the incorporation of maker culture into the design process.
Bradford also finds time to share his knowledge of advanced design technologies, high-performance design, and how maker culture is transforming our practice within the industry. He has practiced internationally, is a sought-after speaker, is frequently interviewed by publishers, and is an educator via his detailing workshops, higher-education classes, design juries, and mentorship of emerging professionals.
Bradford is actively involved in the AIA, and has been elevated to the College of Fellows for his notable contributions to the advancement of the profession of architecture. He is part of the leadership group in the AIA’s Technology in Architectural Practice Knowledge Community, and founded the Boston Society of Architect’s MakeTANK Knowledge Community, where he currently serves as the National Director.
Education
Bradford holds a degree from Syracuse University School of Architecture.
Felipe Francisco
Technical Design Lead
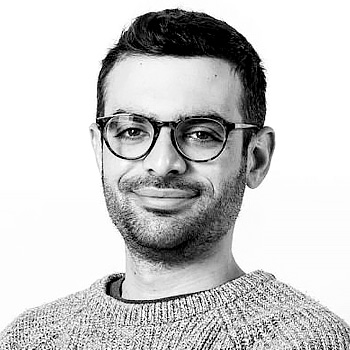
Felipe Francisco
Technical Design Lead
Felipe Francisco, AIA is an Architect, Builder, and Fabricator with experience ranging from large-scale commercial and institution projects, medium scale Passive House residential projects, and small scale digital fabrication projects. At Studio NYL Felipe’s role is that of Technical Design Lead for the Boston Office. As part of the facades division, he works with architects, building teams, and contractors to provide expertise on challenging facade systems.
As a charter member and co-chair of the Boston Society of Architect’s MakeTank Knowledge Community, he has played a lead role in many of the committee’s efforts in the greater Boston area. This includes advocacy for STEM education and the development of a digitally fabricated model of the City of Boston for display at the Boston Society of Architects. His work has been exhibited at Architecture Boston Expo, deCordova Sculpture Park and Museum, and World Maker Faire in NYC, and published in Architect’s Newspaper and Architecture Boston Magazine. In his spare time, he is a gravel cyclist, bike-packer, and backpacker.
Brian Hubbs
Principal

Brian Hubbs
Principal
Brian is recognized as a practical engineer and researcher who delivers innovative solutions. He is one of the three co-founders of RDH and has a unique blend of theoretical and hands-on knowledge gained from completing hundreds of projects across RDH’s various practice areas.
Brian’s experience includes work on both high- and low-rise commercial, institutional, and residential projects in many geographic locations and in virtually all climatic regions in North America.
A key member of any design team, Brian specializes in façade engineering and is regularly involved in the design, testing, and construction of unique and complex building façades. He is often asked by clients to test and review various enclosure systems manufactured around the world.
An engaging and vibrant presenter, Brian regularly speaks at seminars, conferences, and universities on a range of building science topics. As one of the key contributors to the evolution of building enclosure technology in British Columbia, he has led landmark policy, guideline, and research initiatives.
Mario Romero
Computational Designer
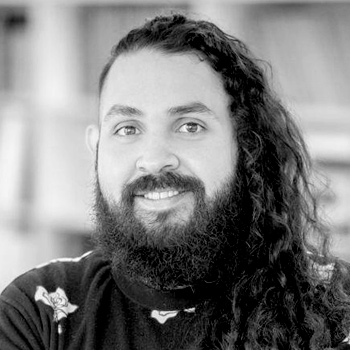
Mario Romero
Computational Designer
Mario Romero is a computational designer and digital practice manager at Perkins+Will. His work primarily deals in the melding of technology and architecture, including robotics, digital\physical interface design, digital fabrication—specifically 3D printing—and modular building automation and intelligence. Mario previously worked at AS+GG in Chicago and holds a BArch from University of Illinois Chicago.
Matt Krebs
Project Executive

Matt Krebs
Project Executive
Matt Krebs, Project Executive at High Concrete Group, has over 16 years of experience with precast concrete. He has been with High Concrete Group for 11 years and has also served as Project Manager and Senior Project Manager. Matt has managed over 100 precast concrete projects, the majority of which are complex, high-end architectural projects. Notable projects he has worked on include PCI Design Award winners 1200 Intrepid, Nassau County Police 8th Precinct, Villanova Pedestrian Bridge, NYCSCA PS IS 667, and Villanova Performing Arts Center.
Prior to joining High Concrete group Matt was a Project Manager at a modular precast company. He has a BS in Civil Engineering with a concentration in Construction Management from Penn State University. He will be graduating from the Leadership PCI program in February 2025.
Chris O’Hara
Founding Principal
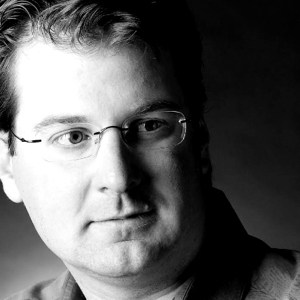
Chris O’Hara
Founding Principal
O’Hara is facade director for the Skins Group, a division of Studio NYL, established to provide full service facade design specializing in thermal modeling, moisture/condensation analysis, and in-depth detailing. Although Studio NYL is recognized for its skins work with cutting-edge glass and glazing, their team also specializes in digitally fabricated metal skins, GFRC, reinforced polymers, stone, ultra high performance concrete, terra cotta, and traditional precast. O’Hara is currently working on multiple projects in the Boston area.
Tobias Keyl
Associate Partner, Berlin
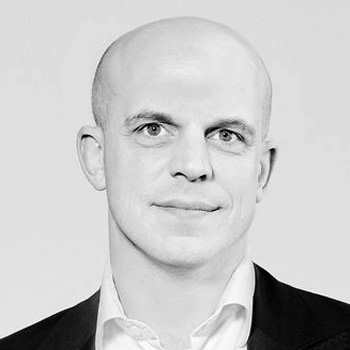
Tobias Keyl
Associate Partner, Berlin
Tobias Keyl studied at Braunschweig Technical University and joined gmp in 2004. Having worked at the Berlin office for five years he moved to gmp’s Beijing office, from where he returned to Berlin in 2016. He has successfully been in charge of several large buildings, from the competition stage through to completion, and currently manages projects on three continents. His main focus is on large international multidisciplinary projects. Since October 2019 he has been a member of the Industry Advisory Group at Harvard University Graduate School of Design, advising on the future of air travel.
Billy Strait
VP of Business Development
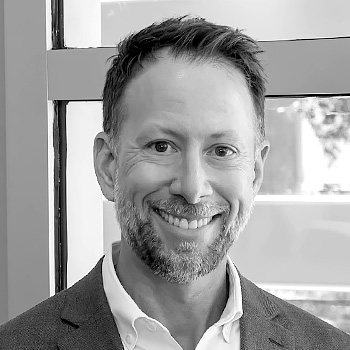
Billy Strait
VP of Business Development
Billy Strait, CSI, VP of Business Development at Oldcastle BuildingEnvelope (OBE), leads a team collaborating with architects, GCs and developers from concept to completion. With 25+ years in architectural glass and glazing, he champions performance-driven solutions meeting standards like Net Zero and LEED. His team delivers design-assist and design-bid-build projects featuring integrated glass and glazing solutions. A CompTIA Project+ certified professional, Billy ensures meticulous project management and serves on the AIA Manufacturer’s Council.
Erik Verboon
Principal, Director of Enclosure Engineering

Erik Verboon
Principal, Director of Enclosure Engineering
Erik Verboon, AIA
Erik Verboon is the Co-Founder and Managing Director of Walter P Moore’s New York office. Trained in both architecture and engineering, Erik brings deep global experience with a focus on the design of complex and high-performance building envelopes for a wide range of building types. Erik’s role as Practice Area Leader of the firm’s national Enclosure Engineering team is supported by his experience working with a wide variety of façade applications including high-performance, double-skin façades, geometrically complex composite façades, and custom unitized enclosures for both new buildings and existing building retrofits and additions.
Erik’s portfolio expresses both national and international work with extensive experience in the New York market, bringing expertise in buildings old and new, across academic, commercial, and cultural sectors. In addition to Erik’s professional accolades, he teaches enclosure design at a number of leading universities.
Wei Lam
Regional Director – US East, Senior Building Science Specialist

Wei Lam
Regional Director – US East, Senior Building Science Specialist
Wei Lam | PE
Wei specializes in the performance and design of building enclosures related to heat, air, and moisture control. He leads RDH’s Northeastern United States team from the Boston office.
Wei continues to make inroads in our newest geographic location, overseeing various building enclosure consulting and enclosure commissioning projects. Wei has brought his innovative and direct approach to high-profile projects such as the Maine Medical Center and the Harvard University Art Lab.
Wei has a bachelor of science in civil and environmental engineering from the University of Massachusetts.
Katherine Chan
Senior Associate
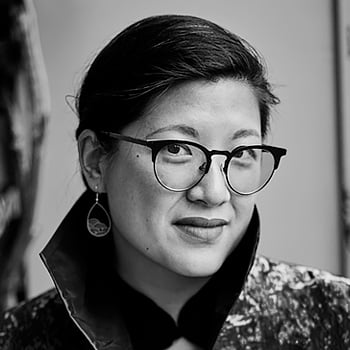
Katherine Chan
Senior Associate
Katherine Chan, MSFE is a façade engineer and educator. As Project Manager at Walter P Moore, she leads design through integration of detail development and technical performance. A founding member of the WPM DEI Council, Kat engages in community impact work, including WPM’s participation in the design collaborative Design Advocates. Kat has a degree in structural engineering from Columbia University, and she teaches as part of Adjunct Faculty at Columbia’s GSAPP. She has also participated in lectures and crits at MIT, Pratt, Hofstra University, and City Tech. Kat is founding Co-Chair of the Society of Façade Engineering North America Hub.
Craig Copeland
Principal Designer

Craig Copeland
Principal Designer
Craig Copeland, FAIA’s work on large-scale placemaking projects have transformed cities and communities around the world, including Brookfield Place (formerly the World Financial Center in New York). An award-winning sculptor with a focus on monumental sculpture, Craig was a Fulbright Scholar and visiting artist at the American Academy in Rome. He is the founder of Situcraft in Long Island City, a studio that creates innovative product designs in stone. He holds a Master of Architecture from Yale University and a Bachelor of Arts from the University of Florida.
Aida Muhibic
Designer

Aida Muhibic
Designer
Aida Muhibic joined Pelli Clarke & Partners in 2023. She views architecture as a tool for storytelling and collective memory, which inspires works that resonate with communities and preserves cultural narratives.
She has worked on a diverse range of projects including residential, hospitality, commercial, and cultural buildings. Her most recent work includes a mixed-use residential and hospitality project on the coast of Santa Monica, California and a Performing Arts Center in Frisco, Texas.
Samuel Berrigan
Facade Engineer

Samuel Berrigan
Facade Engineer
Sam is dedicated to optimizing the lifecycle efficiency of Building Envelopes: saving energy & reducing emissions while contributing to resilient and adaptive architecture.
Originating from his dual major in Design Innovation and Society and Building Science, Sam is intrigued by the pivotal role buildings will play in the relationship between humans and a changing environment. Sam has worked on interdisciplinary teams to design and engineer a variety of custom façade systems including low-GWP, post-consumer, and agricultural waste materials, and has engaged in research to unlock lower GWP curtainwall systems in North America.
Hajime Tanimura
Principal
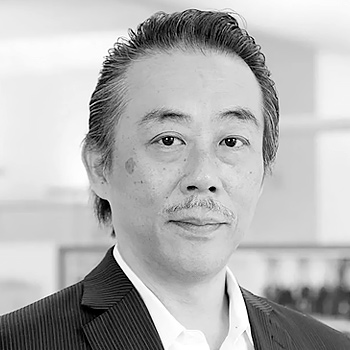
Hajime Tanimura
Principal
Hajime Tanimura is an architect with over 25 years of experience in designing various building types. Since he joined Pei Partnership Architects in 1997, Mr. Tanimura has been project architect for many notable buildings, including the recently completed museum and research center for the Sultan Haji Hassanal Bolkiah Bandar Seri Begawan in Brunei and the new headquarters for China Institute in New York City.
Previously, he played instrumental roles in some of the firm’s most iconic buildings, including Suzhou Museum in Suzhou, China; the Embassy of the People’s Republic of China in the United States, Washington, D.C.; the Bank of China Head Office in Beijing, China; and the Ronald Reagan UCLA Medical Center in Los Angeles, USA. Currently, as project architect, he is responsible for the Flushing Creek Mixed Use Development in Flushing, New York, U.S., The Eutopia Museum in Taipei, Taiwan and the Bank of China Tower Renovation in Hong Kong, China.
Mr. Tanimura holds a B.E. with a major in architecture from Meiji University, Kanagawa, Japan. He has also taken advanced studies at the Graduate School of Architecture, Cornell University in Ithaca, NY.
Alejandro Chinchon
Senior Associate
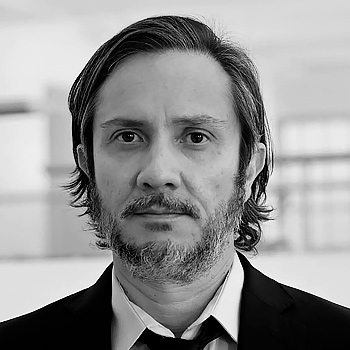
Alejandro Chinchon
Senior Associate
Alejandro Chinchon holds a Graduate Degree in Architecture and has taken master courses in Landscape Architecture from the Universidad de Chile, Facultad de Arquitectura y Urbanismo in Santiago, Chile. During his studies he had the opportunity to work on Exchange Studio Projects at the Universidad de Buenos Aires in Argentina and at the University of Toronto in Canada. After graduating he worked at a Chilean firm before venturing to Fresno, California where he worked for a firm that focused on educational facilities. Alejandro moved to New York City in 2006 where he held positions at two architectural firms before joining PEI Architects in 2008. At PEI Architects, from 2008 until 2013, Alejandro worked on various international projects in Japan, China, Qatar, and Switzerland. His experience in working at multiple firms on international projects and different building types has given Alejandro a well-rounded perspective on design. In 2013 Alejandro left PEI Architects to work on independent projects and provide architectural consultancy.
Alejandro rejoined PEI Architects in 2019 as an Associate and in 2020 he was promoted to Senior Associate. Some of Alejandro’s notable work at PEI Architects includes: A high-rise residential tower in Toronto, Canada and the first LEED Gold-certified new BMW dealership in Beijing, China as well as the Museum of Islamic Art Park in Doha, Qatar. His most current work includes the Bank of China Haikou Jiangdong International Financial Building in Haikou, China.
In addition to practicing architectural design, Alejandro has been a adjunct professor at Universidad de Chile, Facultad de Arquitectura y Urbanismo in Santiago, Chile and a professor at the Universidad Tecnológica Metropolitana, Facultad de Ingeniería, Santiago, Chile where he taught architectural drawing and technical engineering drawing.
Ross Yudin
CEO
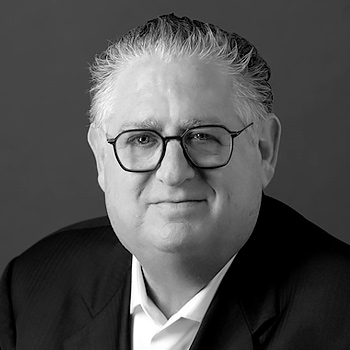
Ross Yudin
CEO
Importer of high-performance vacuum insulated glass for exterior commercial and residential construction. VP Sales US glass group WHTB fabricators for interior and exterior complex glass makeup. Key Achievements 21 – Sold Perlstein Glass NYC to Boss Glass, Pinebrook NJ 23 Founding Partner and President Knight Industries 1986, sold to Guardian 1995, as Guardian Carltons largest offline customer at 35. Synergy provided the first Vacuum insulated glass using a ceramic “getter” for a large retrofit project in the US. U of Hartford 1980-1982 AA liberal arts Boston University 1982-1984 BS Business Administration.
Bill LaPointe
Project Manager
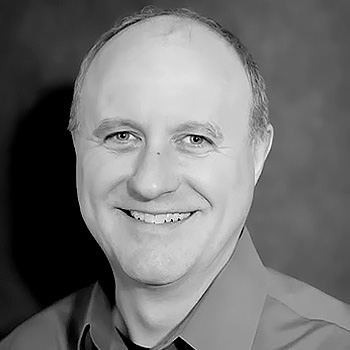
Bill LaPointe
Project Manager
With 25 years of experience in the façade and fenestration industry, Bill LaPointe brings extensive expertise in project management, energy-efficient materials, and innovative design solutions. Holding both a Massachusetts Construction Supervisor’s License and a Connecticut Glazier’s License, he has successfully led complex projects that enhance a building’s performance and comfort, while preserving architectural integrity.
Bill was instrumental in completing the first commercial historic project in the United States using Vacuum Insulated Glass (VIG) for a prominent insurance company in Connecticut (2019-2020). More recently, he managed the retrofit of an existing framing system with 942 lites of VIG for a bank headquarters in Massachusetts (2023-2024). From new construction to historic retrofits, Bill is committed to delivering energy-saving solutions that meet both design and performance goals.
Christoph Troska
Head of Global New Market Development

Christoph Troska
Head of Global New Market Development
Christoph pursued studies in core and elemental physics, culminating in his final thesis, which focused on thin film coatings. He began his career in 2000, working for R&D at Applied Films in Hanau. At the conclusion of 2001, he commenced his tenure at Pilkington, where he undertook various roles within the Technical Advisory Service (TAS) and the marketing department.
In 2014, he departed Pilkington as Head of European TAS and Innovation management and assumed the position of Head of Marketing and Business Development at Kuraray. Subsequent to the merger with DuPont, he assumed responsibility for the global marketing of the architectural division.
Since 2021, he has been at the helm of the global New Market Development team.
Joseph McGranahan
Sustainability Consultant
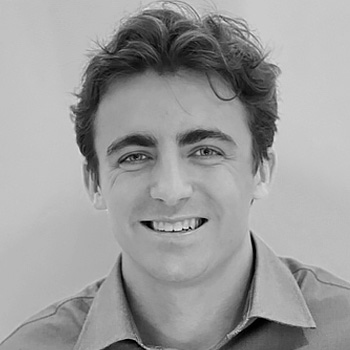
Joseph McGranahan
Sustainability Consultant
Joseph McGranahan is a Graduate Sustainability Consultant at Arup. His primary area of research focuses on utilizing emerging digital tools to assess material content, embodied carbon and circularity within the built environment, ranging from the scale of construction assemblies to that of entire cities.
Kyle O’Quinn
Designer

Kyle O’Quinn
Designer
Kyle O’Quinn joined PC&P in 2022 and has contributed to a range of projects spanning residential, hospitality, life sciences, mixed-use towers, and commercial office buildings. His recent work includes the ground floor renovation of two César Pelli-designed residential towers in Mexico City and a life sciences campus in Long Island, NY. His work is informed by an interest in philosophical and physics-based principles, particularly the ways urban expansion, rural adaptation, and thermodynamics shape the built environment.
Gustav Fagerstrom
Principal

Gustav Fagerstrom
Principal
Fagerström leads computational modeling for structural and facade engineering at Walter P Moore. He has global experience in all stages of projects in over 10 different countries, having practiced with Urban Future Organization, Kohn Pedersen Fox Associates, UNStudio, and BuroHappold Engineering. His work has been exhibited and published in Europe, the Americas, and Asia and presented at Autodesk University, the Venice Architecture Biennale, CAADRIA, ACADIA, FABRICATE, and the SmartGeometry conference. Currently, he is a faculty member at Pratt Institute and a consultant at PennDesign. Fagerström has also served on various design juries and lectured at Yale, the Architectural Association, UCL Bartlett, the Royal Institute of Technology, and the Royal Academy of Fine Arts, Stockholm.
Sherry Xuan Yang
Associate Principal
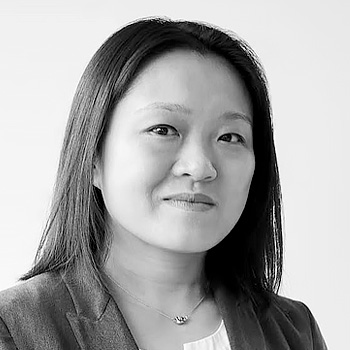
Sherry Xuan Yang
Associate Principal
Sherry Xuan Yang is an Associate Principal with over 10 years of design and technical experience at SOM’s New York office. She is an NCARB and LEED certified licensed project architect with an affinity for contextual design solutions, and a strong interest in environmentally- and socially-conscious projects. She specializes in civic and education projects and strategically leads BIM Technology and firmwide carbon accounting at her firm. Operating at both ends of the spectrum, she has spoken at construction industry round tables and critiqued on academic juries at Pratt, Cornell and NJIT.
Thierry Landis
Associate Principal

Thierry Landis
Associate Principal
An Associate Principal at SOM, Thierry Landis is a highly experienced technical architect in the New York office, where he has worked on complex museum, education and transportation facilities. With over 27 years of experience, his work includes the National Museum of the U.S. Army, the U.S. Air Force Academy Center for Character & Leadership Development, the Roper Hospital Medical Center, the revitalization of Smithsonian’s Hirshhorn Museum and Sculpture Garden, and technical services for the LACMA Permanent Collection building.
Stephen Azierski
Architectural Sales
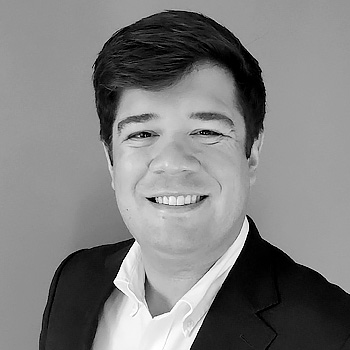
Stephen Azierski
Architectural Sales
A leading member of Skyline’s Volume Sales team, Stephen has been responsible for some of the firm’s most prestigious landmark, OTR, retrofit, and new construction projects including 1 Wall, 25 Water, The Kent, The Park Loggia, and 750 Third Ave. His work is informed by a lifetime of exposure to the trade as a third-generation member of the Skyline family and experience at every level of the organization from installer to PM.
Anthony Samaha
Design Application Manager
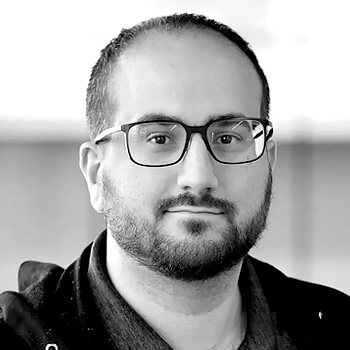
Anthony Samaha
Design Application Manager
Anthony Samaha is an architectural designer, researcher, and professor who currently leads the Digital Practice department at the Perkins&Will New York studio. His experience in design implementation was broadly acquired within the high-rise architecture space at Hill|West Architects and then focused as a technology and implementation lead for the sustainability and public housing-focused Curtis + Ginsberg Architects. Anthony also currently teaches graduate computation and studio.
Anish Reddy
Project Architect

Anish Reddy
Project Architect
Anish Reddy is an architect and researcher at the Perkins & Will New York studio. His focus is on expanding the value proposition of design, with research in mass timber, robotics, machine learning, and digital fabrication informing his built work in healthcare and life sciences.
Max Berestein
Consultant

Max Berestein
Consultant
Max Berenstein has been developing compelling interactive products and new business opportunities for 25+ years across multiple industries, including glazing, retail, and real estate, synthesizing complex value propositions that deliver economic, operational, and sustainability outcomes. Most recently, Max led Business Development for LuxWall, a US manufacturer of vacuum insulated glass (VIG). Reporting to the CEO, Max focused on scaling the sales process by developing interactive tools, and customer-facing artifacts to convey the value proposition of VIG. He managed the Total Window and Whole Building Energy modeling programs, articulating the ROI, emissions, and occupant experience benefits of VIG and enabling the sales force. Prior to LuxWall Max held a number of roles with Walmart, including leading the program to net zero from Refrigeration and HVAC, as well as optimizing tools and processes for Energy and Facilities Maintenance, a $1B+ Real Estate operation. Articulating the vision, Max aligned key stakeholders to develop the right technologies, adapt processes, and drive change to deliver on the company’s objectives. With an MS in Mechanical Engineering from UC Berkeley, and an MBA from New York University, Max leverages his critical thinking, analytical, and organizational skills at the intersection of people, process, and technology to identify opportunities, align stakeholders and execute strategies that create value.
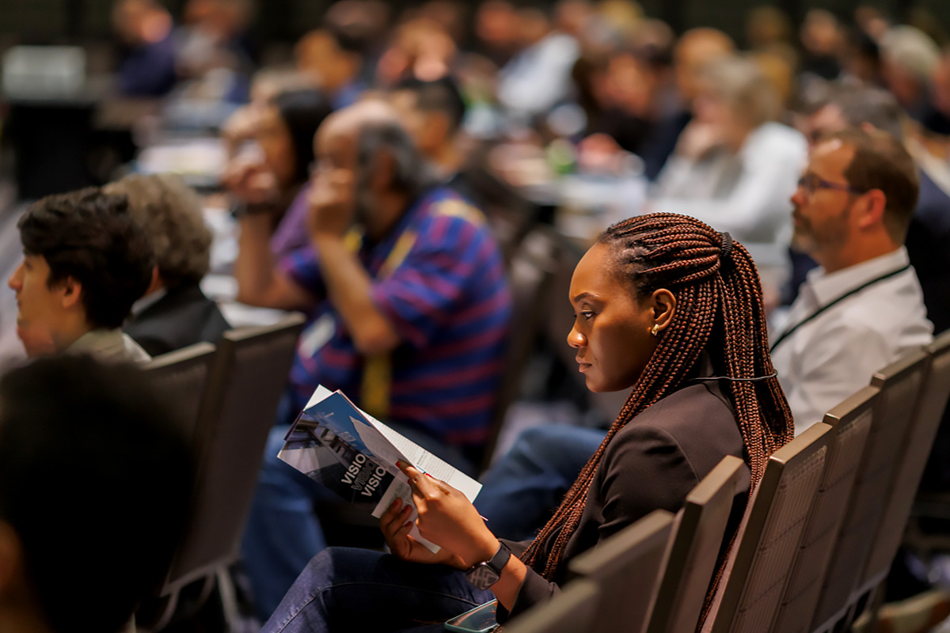
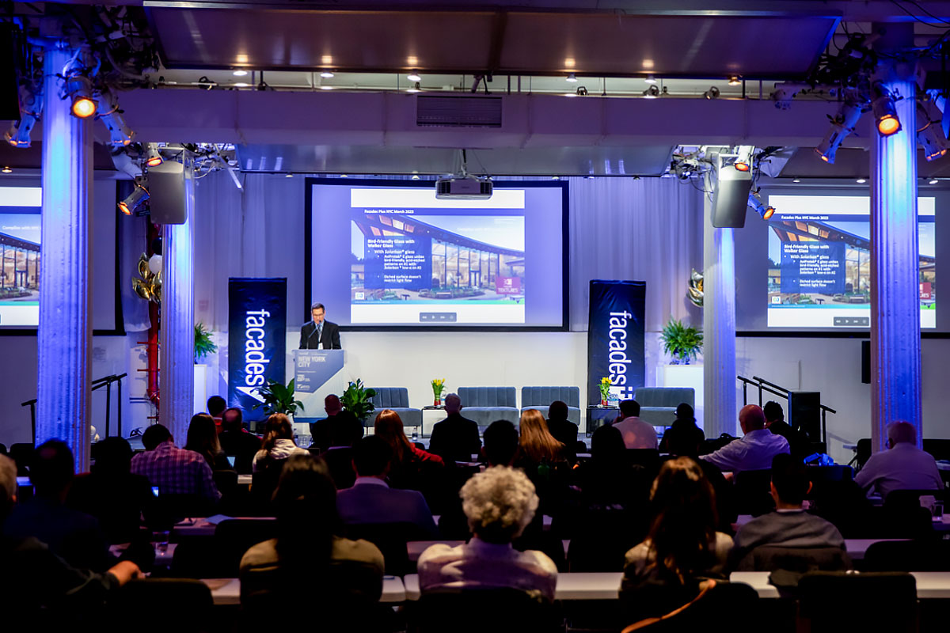
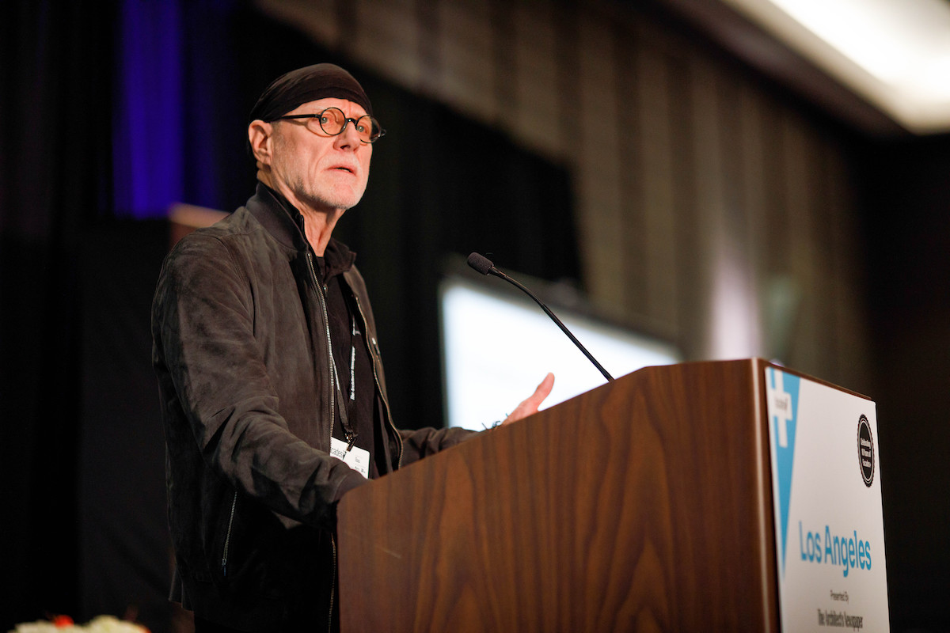
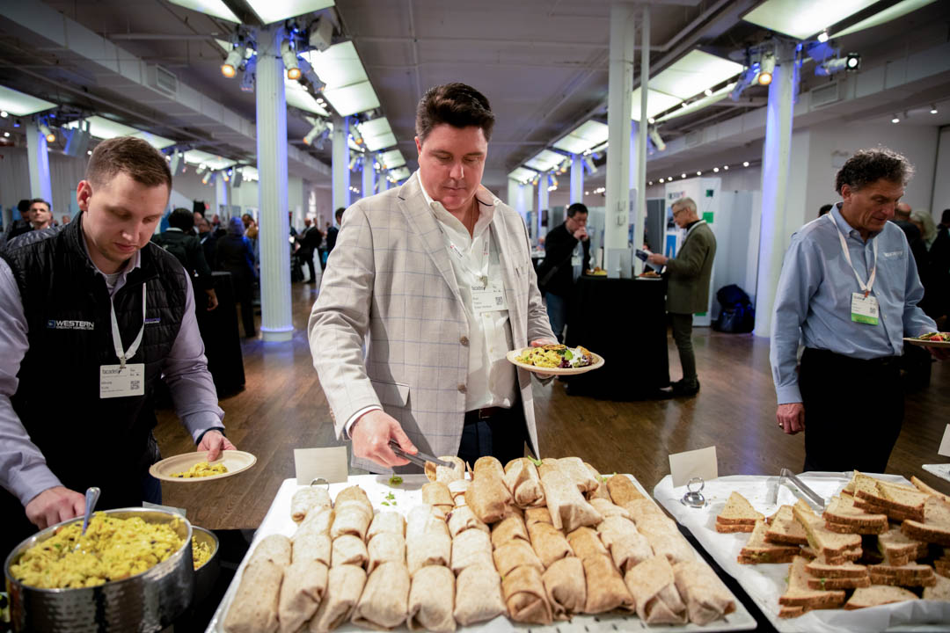
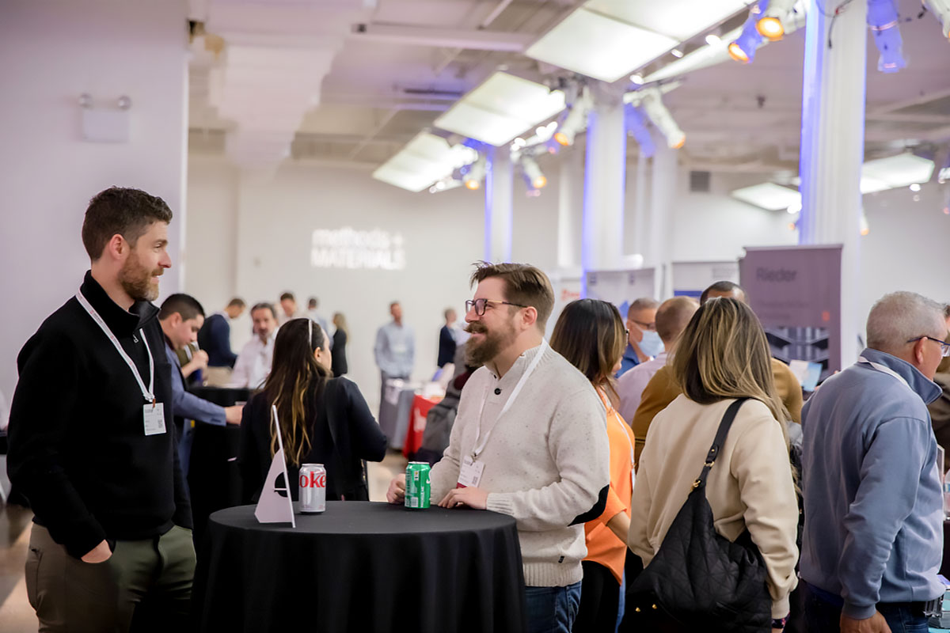
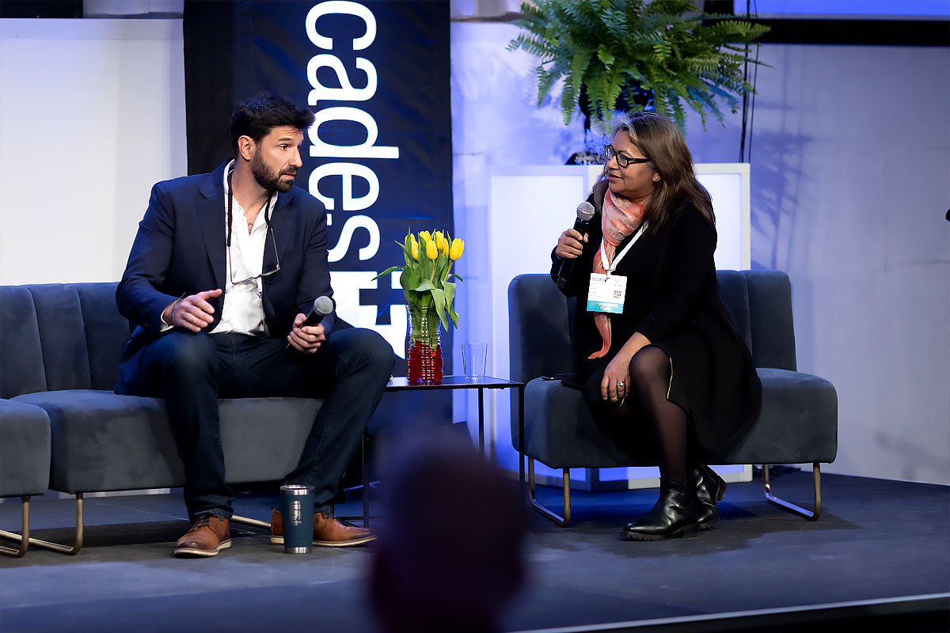
Save Your Seat Today!
Join us for peer-learning and networking opportunities
to keep you at the forefront of practice.
EARN 6 AIA LU CREDITS