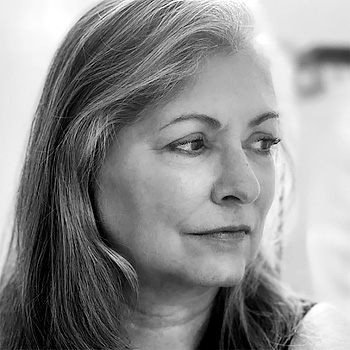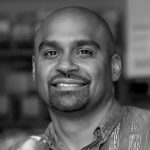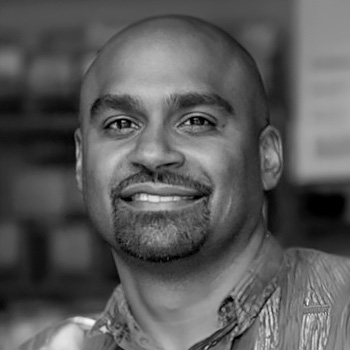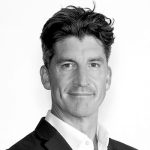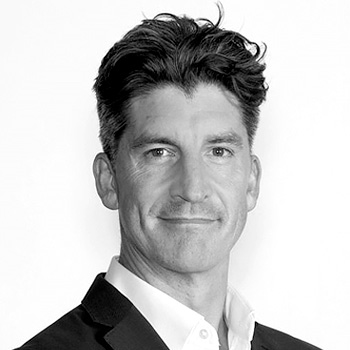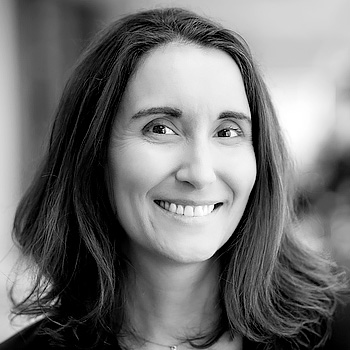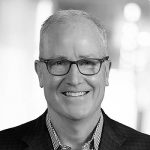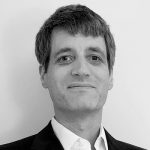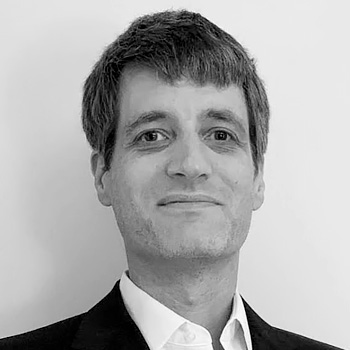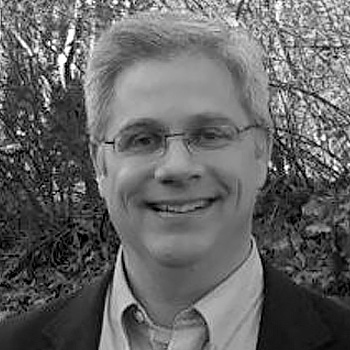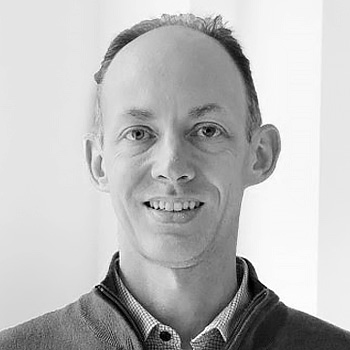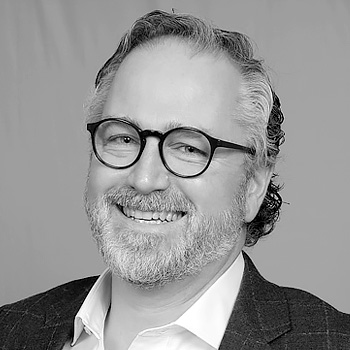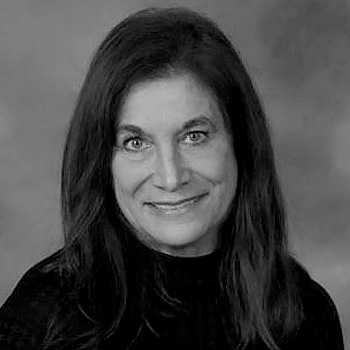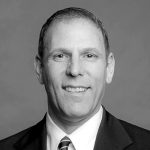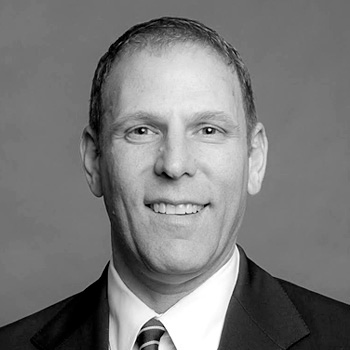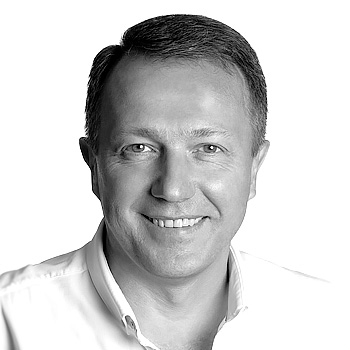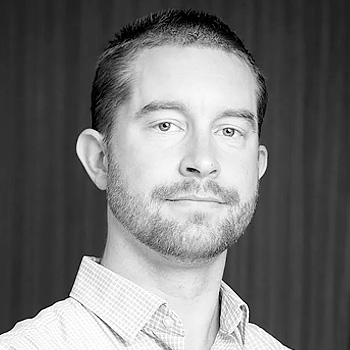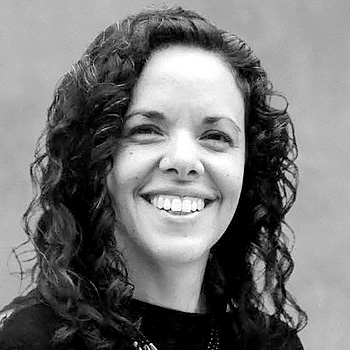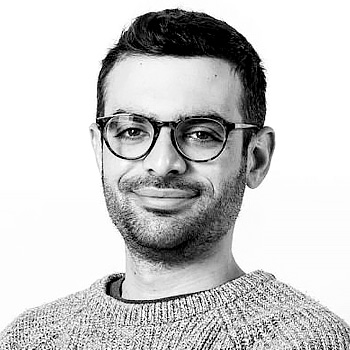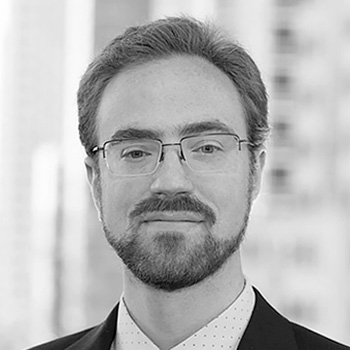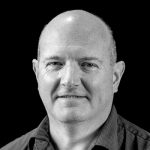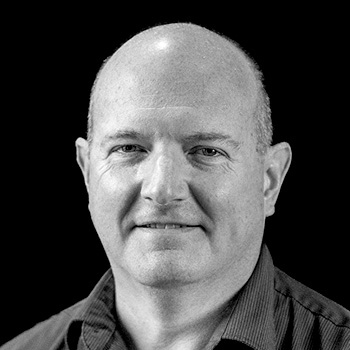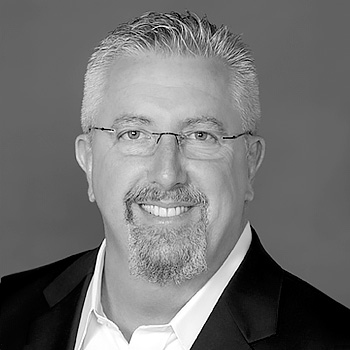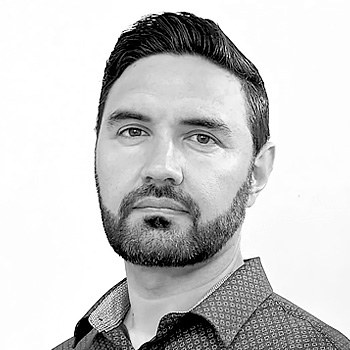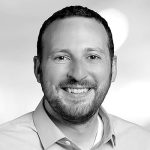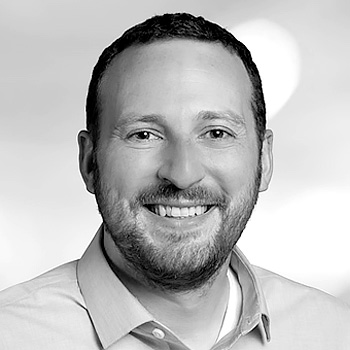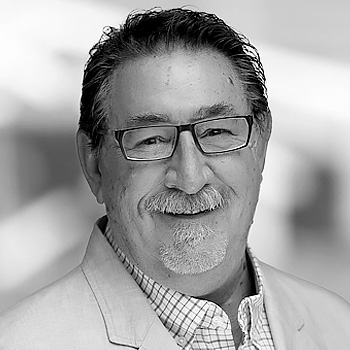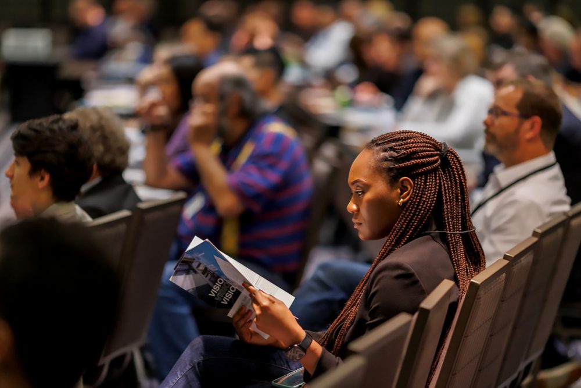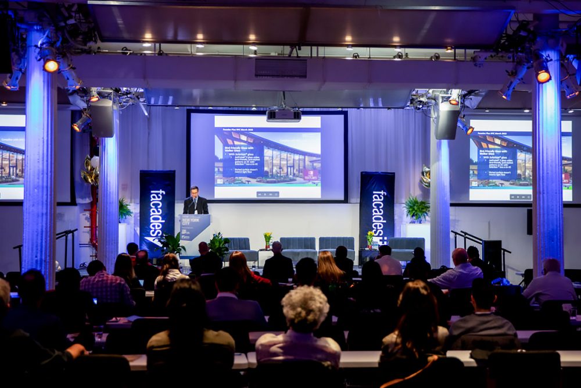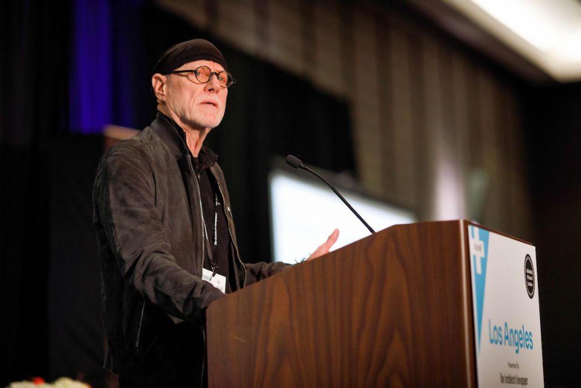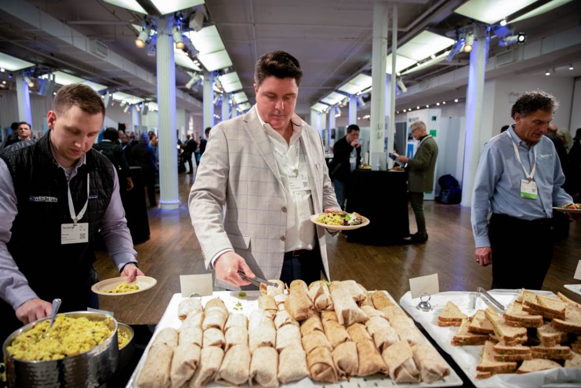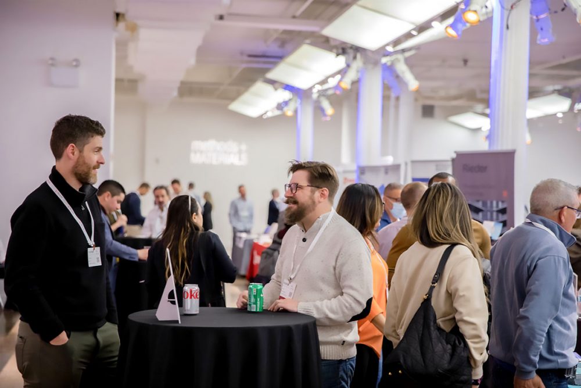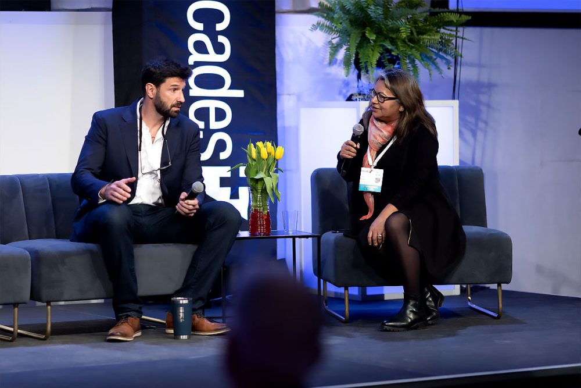Agenda
Symposium
Friday, October 17th
Times in EST
8:00 – 9:30 AM
9:30 – 9:40 AM
9:40 – 9:45 AM
9:45 – 9:50 AM
9:50 AM – 10:40 AM
In this panel, architects and engineers behind the South Station Tower, a transformative addition to Boston’s skyline will discuss how the 51-story mixed-use tower—rising 690 feet above the city’s most connected transit hub—reimagines the potential of infrastructure and public space. Speakers will share insights on how sustainable facade strategies were integrated while navigating the complexities of building above a live transit center.
Moderator: Jonathan Rushmore
10:40 – 11:00 AM
In this civic perspective, Paul Ormond, a policy leader at the Massachusetts Department of Energy Resources will discuss the Massachusetts energy code framework, specifically the State’s Specialized Stretch Energy Code. This code sets stricter energy efficiency requirements for new construction and major renovations in Boston.
11:00 – 11:30 AM
11:30 – 12:00 PM
In this spotlight presentation, David Woshinsky of Handel Architects and Alberto Franceschet of SOCOTEC will discuss the 2 Harbor Life Sciences Center, a new LEED Platinum workplace on the South Boston waterfront. The state-of-the-art life sciences building was designed to reflect the character of the surrounding marine industrial structures. Its facade combines corrugated metal panels with torqued copper-colored horizontal and vertical bands, while large triple-glazed windows provide daylight and a comfortable working environment.
Moderator: Leslie Sims
12:00 – 12:45 PM
In this panel, attendees will explore cutting-edge building envelope products and services that are revolutionizing the AEC industry. These innovations enhance energy efficiency, durability, and sustainability while pushing the boundaries of design and performance. Experts will discuss how advancements in materials, fabrication techniques, and digital tools are enabling architects, engineers, and contractors to work smarter, build better, and achieve their design visions with greater precision. These panelists will share their manufacturing expertise on technologies that contribute to meeting evolving building codes, improving occupant comfort, and reducing environmental impact, ultimately shaping the future of high-performance building envelopes.
Moderated by: Matthew Calvey
12:45 – 1:45 PM
1:45 – 2:30 PM
This session convenes leading practitioners to explore strategies for achieving high energy performance, reducing embodied carbon, and optimizing facade design to meet Mass Stretch Energy Code. Speakers will provide insights into how the industry can shift its baselines to accommodate more sustainable practices and systems.
Moderator: Gretchen Von Grossmann
2:30 – 2:45 PM
In this session, Arup senior consultant Nathaniel Jones will share a new method for predicting how high-performance glazing with multiple low-emissivity coatings will appear under thermal stress. While these coatings improve thermal efficiency, they also increase reflectance, raising the risk of visible distortions. Drawing on climatic data, optical modeling, and survey-based acceptability criteria, the team has developed a predictive model that allows designers to specify efficient glazing without risking noticeably warped reflections.
2:45 – 3:30 PM
In this panel, Chris Heider of Longboard Architectural Products and Jim Hammond of YKK-AP will discuss how advancements in building skin technology regarding circularity and energy performance have impacted the AEC industry.
Moderated by: Nicolas Orellana
3:30 – 4:00 PM
4:00 – 5:00 PM
Terminal E is more than a gateway, it is Boston’s signature new landmark: embodying identity, resilience, and passenger experience. As a defining feature of the city’s skyline, it sets a benchmark for bold geometry and the intelligent use of technology to transform vision into reality.
The architecture takes shape in three sweeping roof bands, following the sun path, integrating daylight and views, and passenger flow. The roof and facade flow into one another, creating a seamless geometry, dissolving traditional boundaries while embedding performance into form. The surface appears in motion, like flight itself, yet the building is grounded in resilience, engineered to meet New England’s climate future while standing as a sculptural icon on Boston’s skyline.
Making this vision buildable was the true challenge. Static grids could not contain the complexity. Instead, rule-based digital surfaces embedded construction logic directly into the geometry. These surfaces became the common language between design and trades: scripts generated thousands of unique metal panels and precise connections, while real-time checks, heat maps, federated models, and VR, kept accuracy intact as construction advanced.
Terminal E proves how geometry and technology, when fused with purpose, can redefine what an airport facade can be.
Moderated by: Terry Rookard and Jonathan Rushmore
5:00 – 5:10 PM
5:10 – 7:00 PM
Save Your Seat Today!
Join us at Facades+ Boston for peer-learning and networking opportunities to keep you at the forefront of your design practice.
/btn-bo
EARN 6 AIA HSW CREDITS

