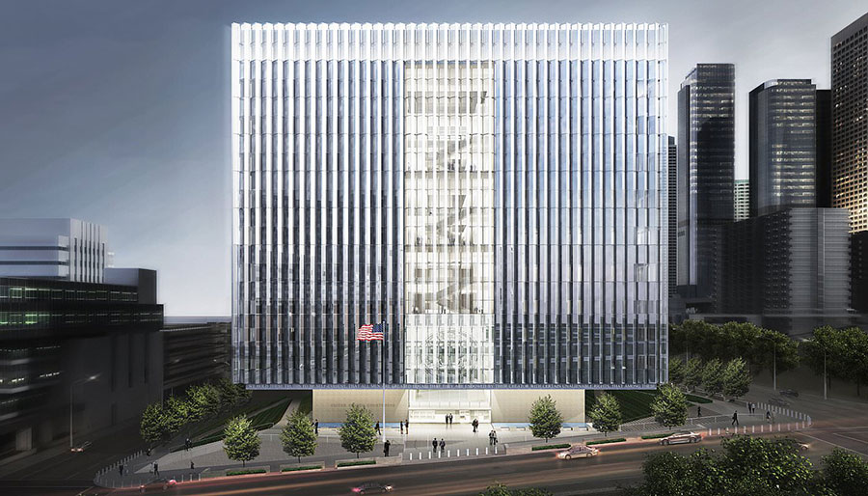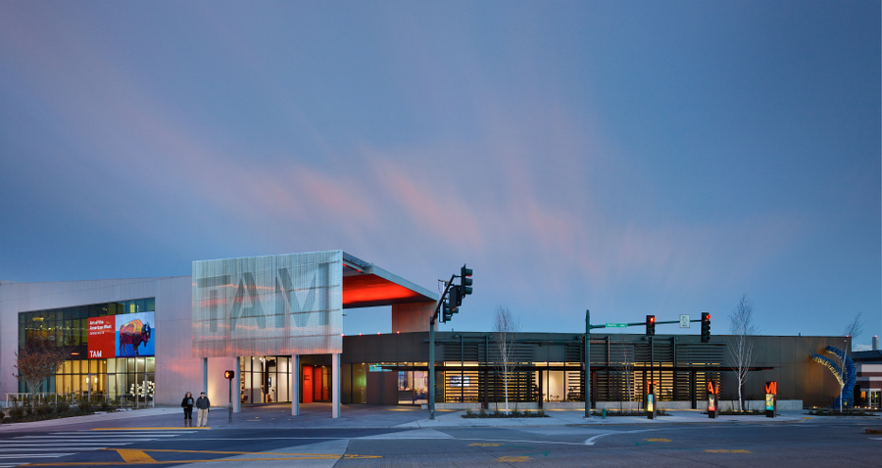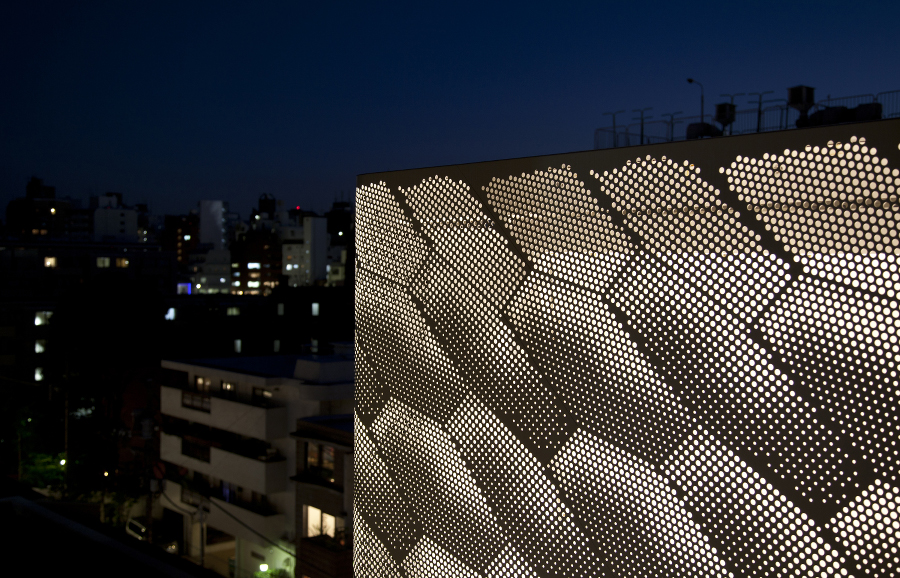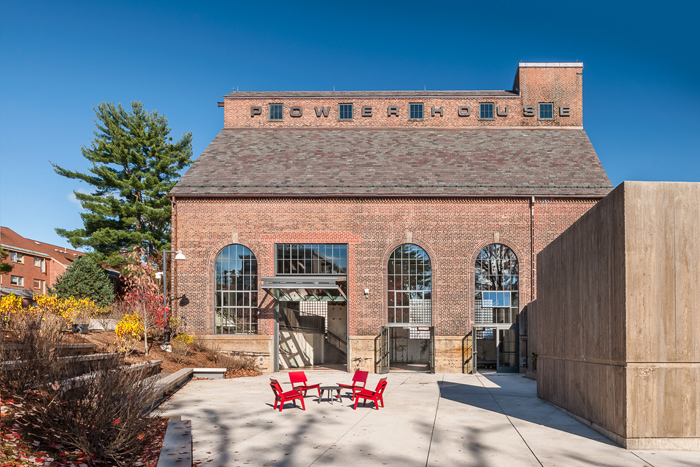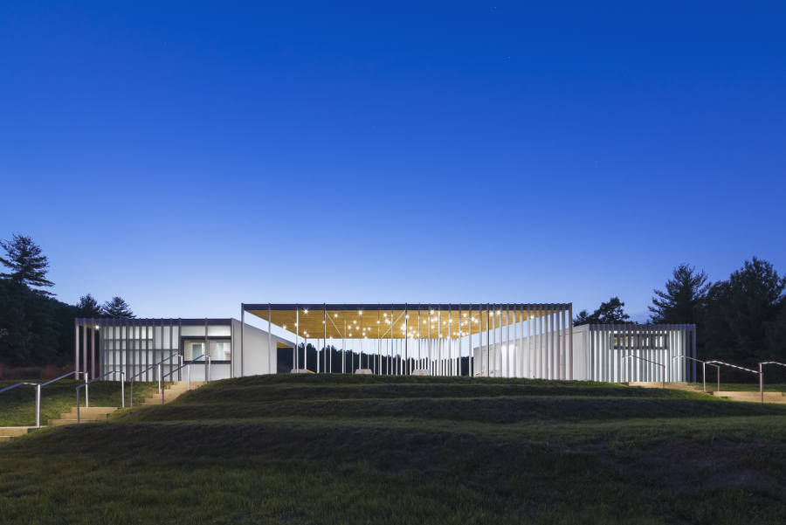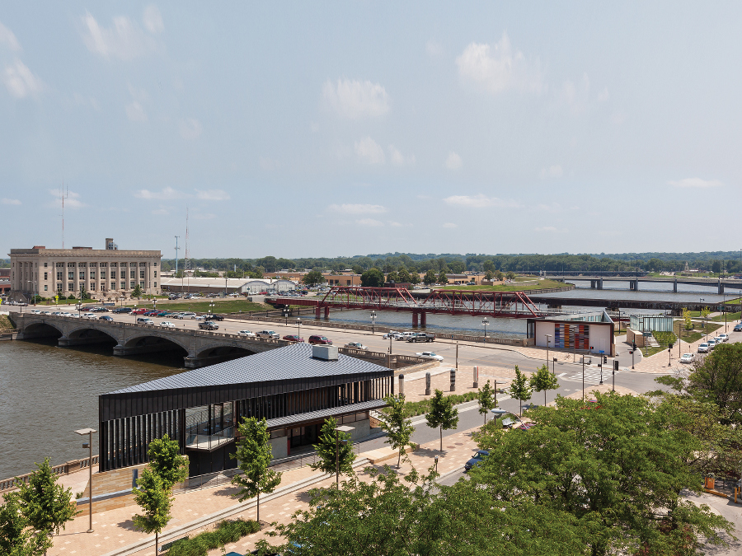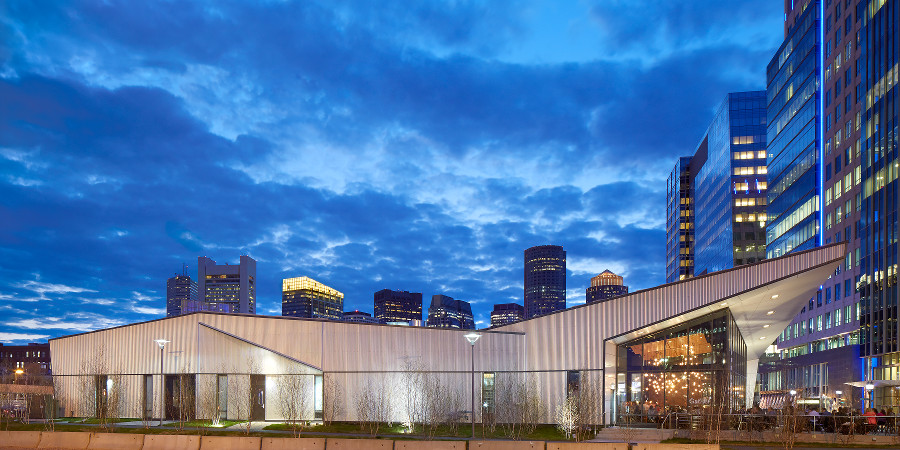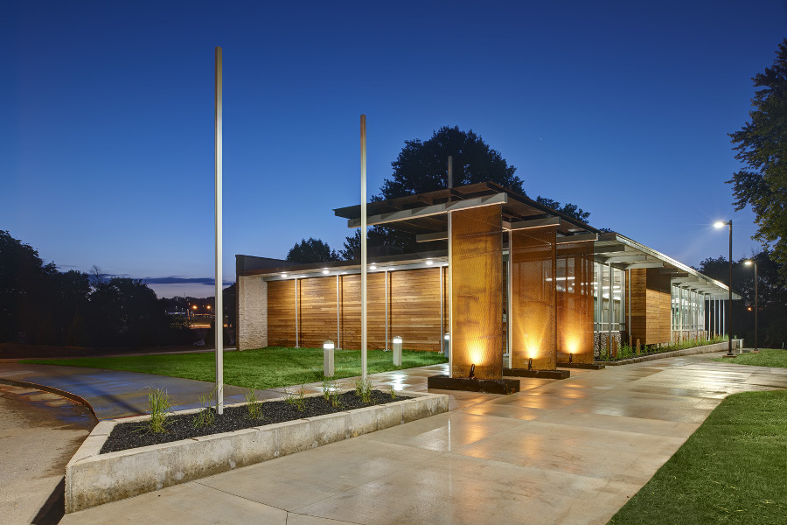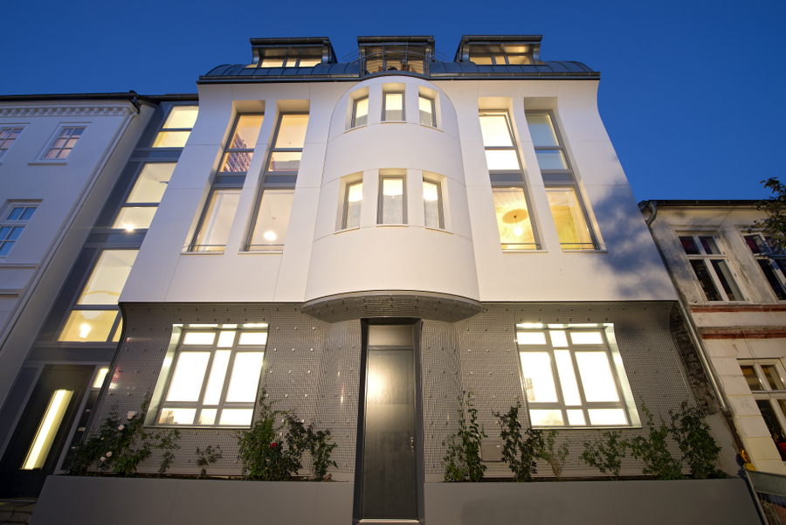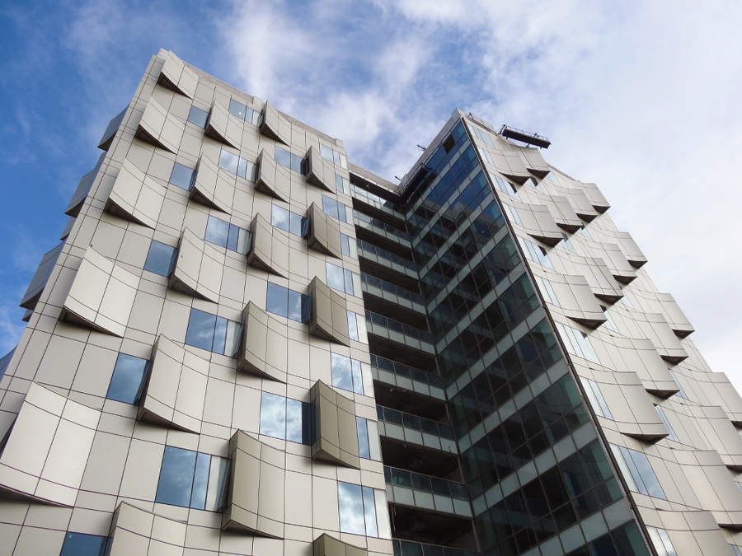The building’s pleated glass envelope contains 1,672 energy efficient panels that uniquely responds to its location. SOM has floated a glass cube above a large stepped civic plaza negotiating a sloped site in downtown Los Angeles for their United States Courthouse project, scheduled to open July, 2016 with an anticipated LEED Platinum rating. The 633,000
Richlite-clad museum expansion inspired by industrial context and Old West art collection. Commissioned to craft an extension to the Antoine Predock–designed Tacoma Art Museum, Olson Kundig Architects sought inspiration in both the history of the site and the art collection itself. Located in the city’s Union Depot/Warehouse historic district, the museum is surrounded by brick
Marc Jacobs flagship store features a tripartite facade of aluminum, tile, and glass. Commissioned to design Marc Jacobs‘ flagship Tokyo store, Jaklitsch/Gardner Architects‘ first order of business was to rectify the desire for an iconic urban presence with strict local regulations. To make the 2,800-square-meter shop more visible from nearby Omotesando Street, the architects took
Renovation transforms decommissioned McKim Mead & White building into campus event space. When Amherst College decided to convert a former steam plant into a student event space, the choice likely struck some observers as odd. Designed in 1925 by McKim, Mead & White, the coal-burning plant was decommissioned in the 1960s; since the 1980s, it
Virginia Tech students demonstrate a light touch with glass and steel pavilion. The undergraduate architecture students enrolled in Virginia Tech‘s design/buildLAB begin each academic year with an ambitious goal: to bring a community service project from concept through completion by the end of the spring semester. In addition to the usual budget and time constraints,
Zinc and glass unite riverfront pavilion and pump house. In 2009, just as construction on its Principal Riverwalk pavilion was about to begin—and following years of funding-related stops and starts—Des Moines-based Substance Architecture received some unexpected news. The firm was commissioned to design a second building, a pump house, on an abutting plaza. At that
Innovation center’s corrugated metal envelope evokes Boston’s seagoing past. Commissioned to design District Hall, the centerpiece of Boston‘s emerging Innovation District, Hacin + Associates found themselves in a unique situation. “There was no context,” recalled design team member Matthew Arnold. “We were one of the first buildings down there; we had to build our own
Architectural sleight of hand transforms a FEMA safe room from bunker to glass box. Tasked with designing a community center on a shoestring budget, Des Moines–based ASK Studio was unsure how to fit the program to the project’s finances. Then an attendee at a community feedback session suggested applying for FEMA funds to build a
Composite facade brings new row house into harmony with its historic neighbors. Florian Köhler, whose firm, Köhler Architekten, recently designed and built a new row house in Hamburg’s Ottensen quarter, observes a disheartening trend among his fellow architects. When designing for a site rich in historic context, they tend to shy away from all allusions
Brick and metal transform a tired office block into a residential building worthy of its site. Located on a slice of land adjacent to the Potomac River in Old Town Alexandria, Virginia, the 1984 Sheet Metal Workers Union National Pension Fund building failed to live up to the site’s potential. “I’ve used this in a
Modular self-shading system delivers budget-friendly environmental performance. Tapped to design the facade for the HUB-1 office building at Karle Town Centre in Bangalore, India, New York–based Merge Studio faced a two-pronged challenge: crafting an efficient envelope that would beat the heat without breaking the developer’s budget. Moreover, the architects (whose role later expanded to include
