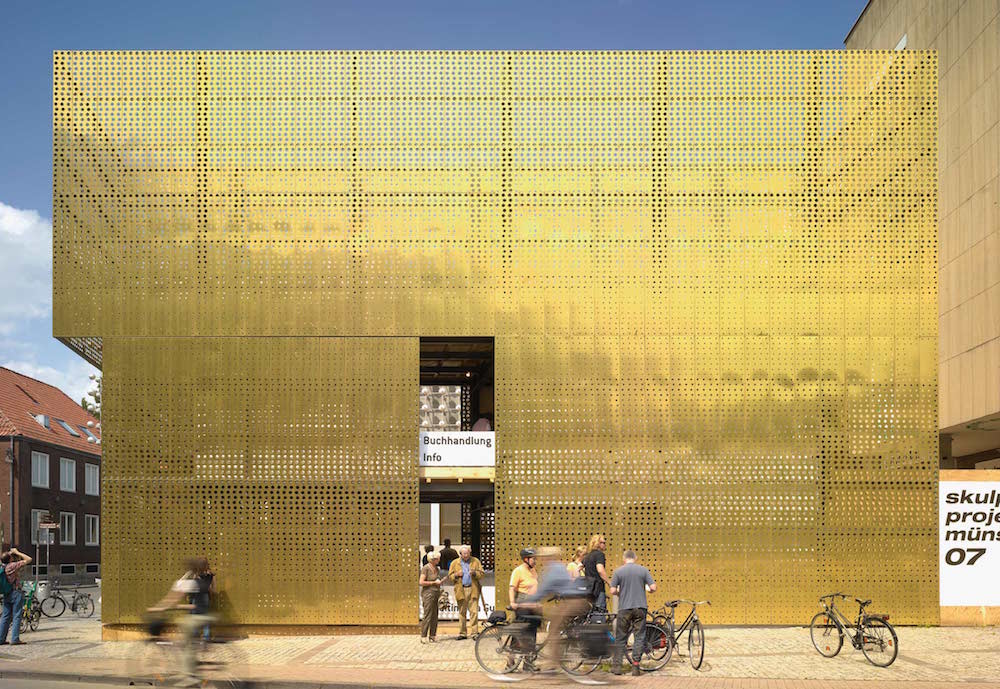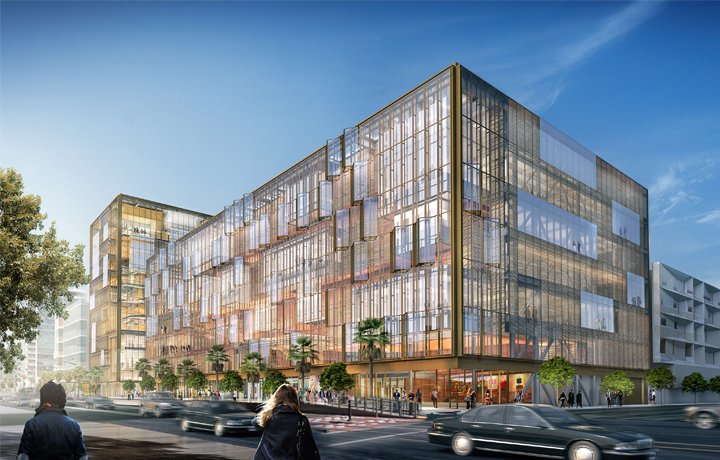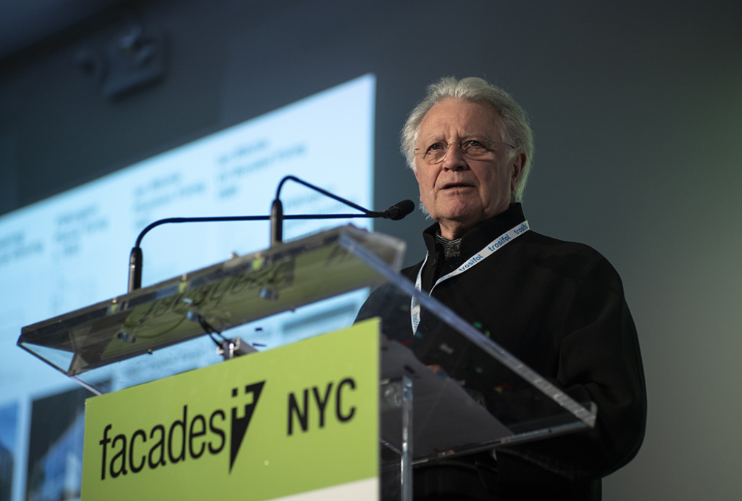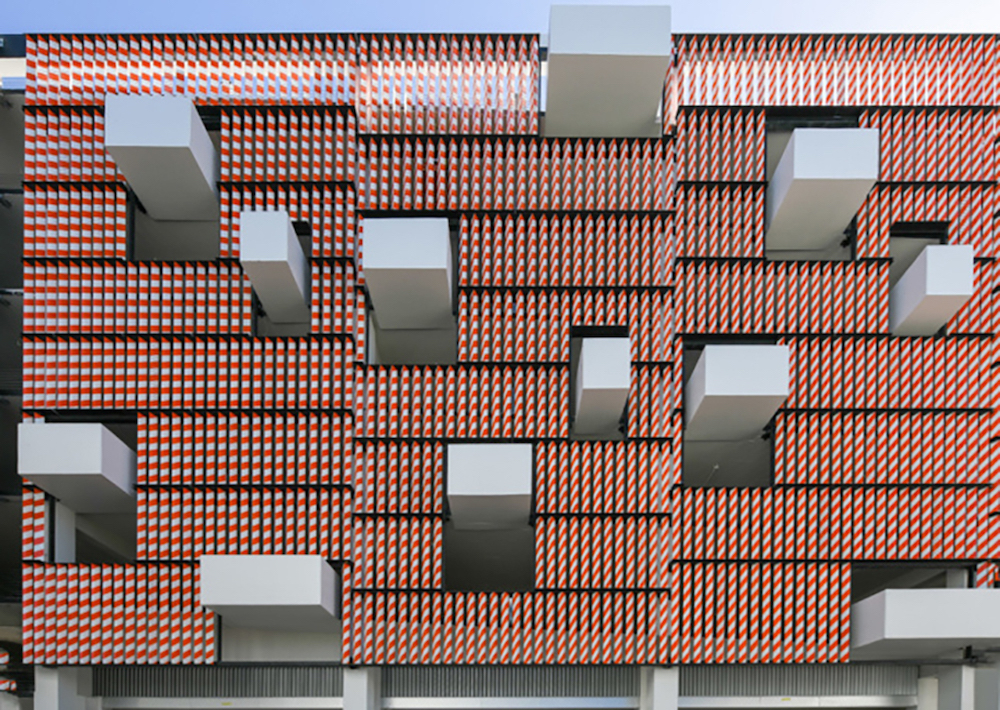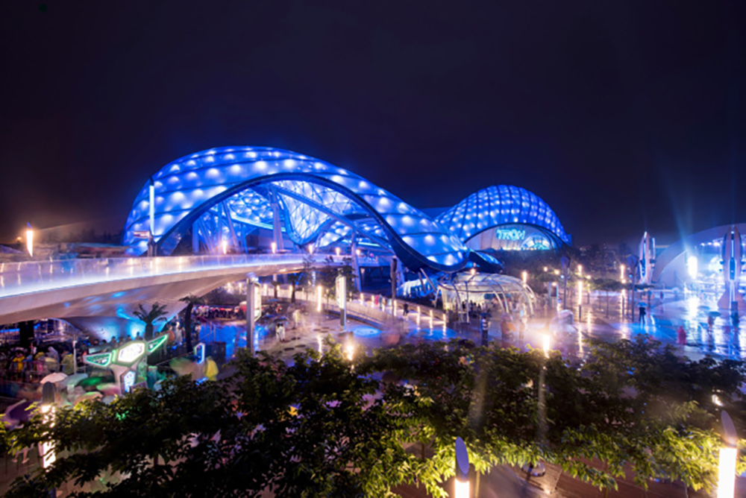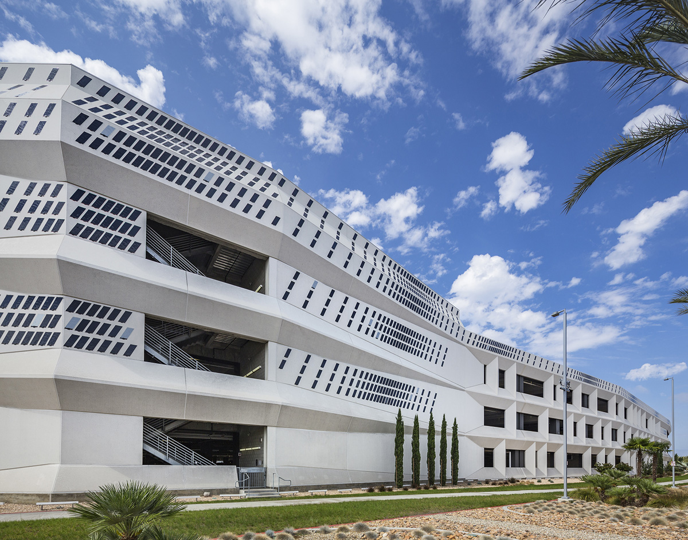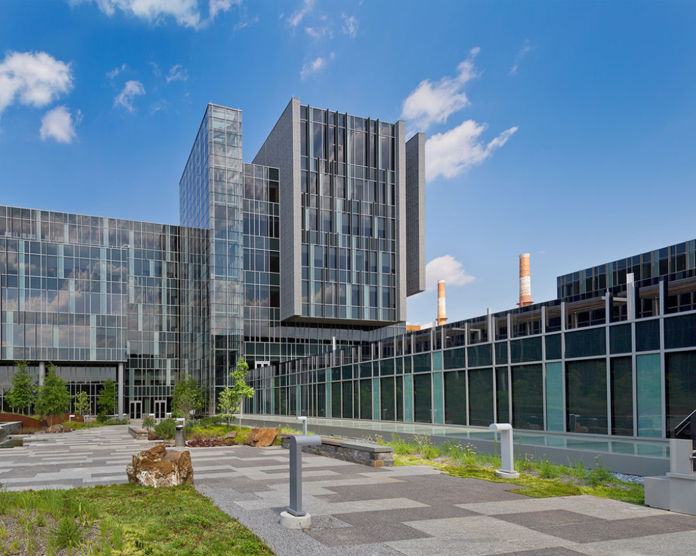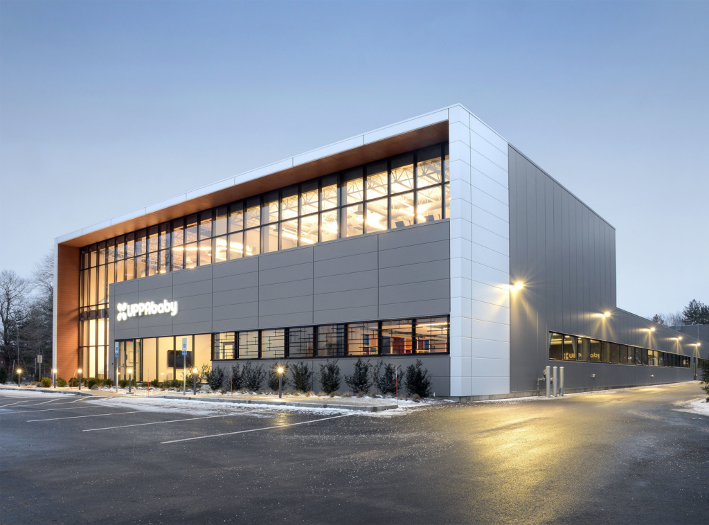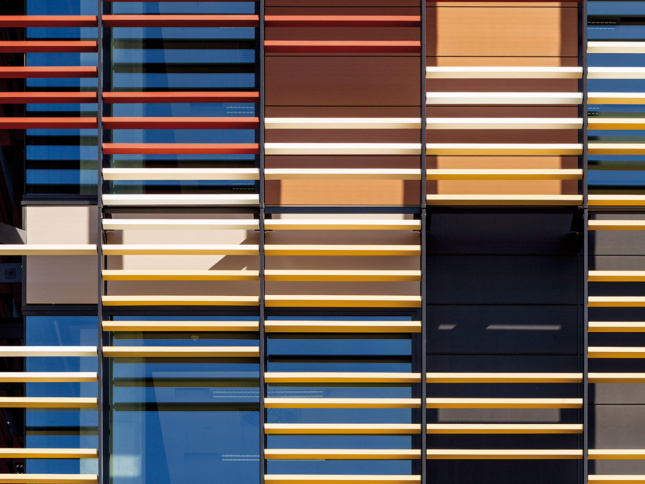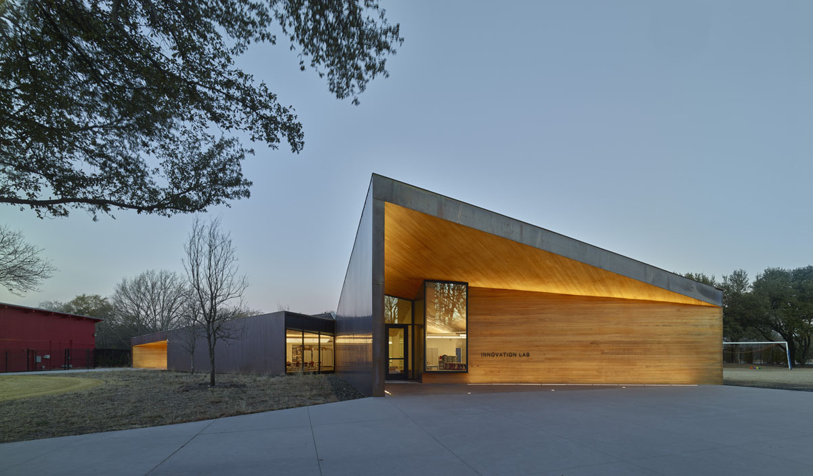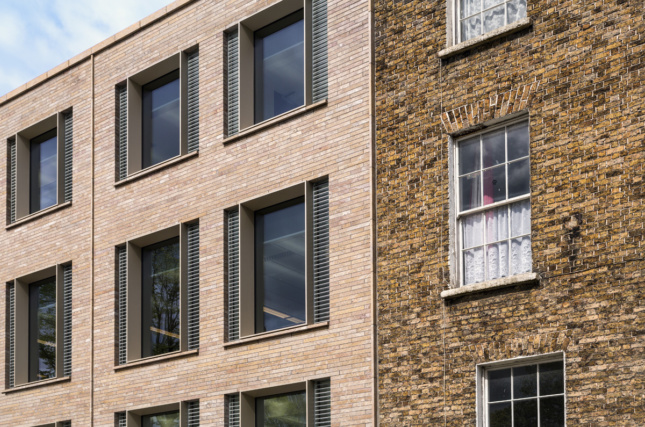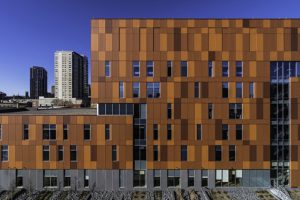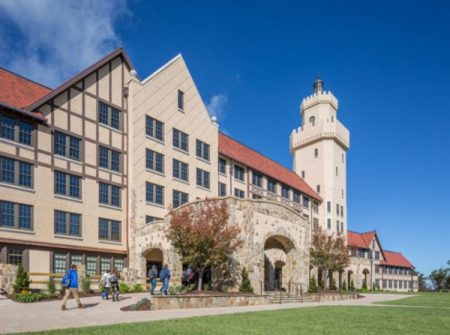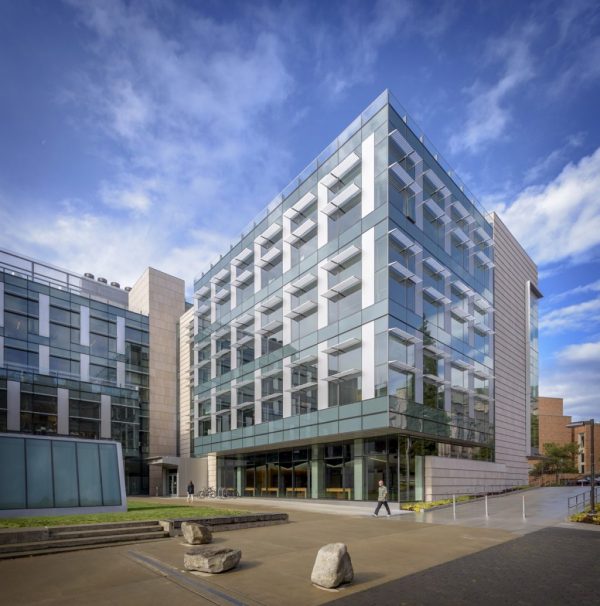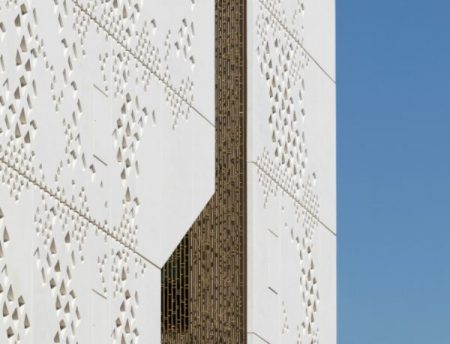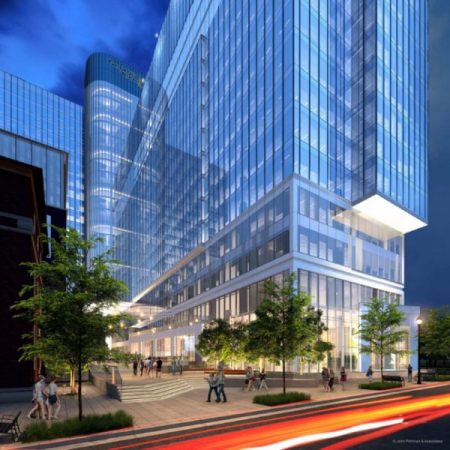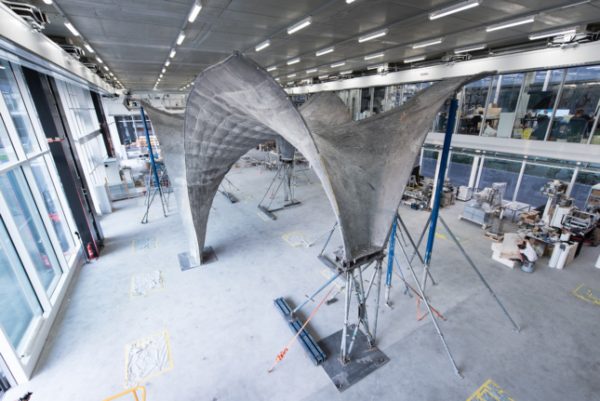AN found the latest additions that offer aesthetic sensibility, new advancements in materials and technology, and solutions for both passive and active design strategies. TEXTURED CLADDING Paperstone Made from recycled paper and a non-petroleum resin, the cladding is environmentally conscious and incredibly hardwearing. It is resistant to rain and UV rays, making it suitable for rainscreen
On June 7th, 2018, The Architect’s Newspaper will once again bring the Facades+AM conference to San Francisco. AN has put together a stellar lineup of speakers and presenters for the day-long event that promises to give a granular view of some of the most exciting developing technologies in the realm of high-performance facade design that have emerged in recent years, as building
On April 19, for the afternoon keynote of The Architect’s Newspaper’s Facades+conference in New York, architect Ian Ritchie discussed his decades-long involvement in forward-looking glass architecture. Beginning with the tongue-in-cheek statement, “Glass is the answer; what was the question?” the British architect detailed the technological specifications and design considerations behind his projects. Ranging in size from personal residences to convention centers, the projects convey
Miami is perhaps the epicenter of architectural parking garage design, hosting work from Herzog & de Meuron, Frank Gehry, Enrique Norten, OMA, Arquitectonica, IwamotoScott, Leong Leong, John Baldessari, a scrapped Zaha Hadid proposal, and more. Adding to the mix is a seven-story mixed-use structure integrating retail with an 800-car capacity garage. Facade Manufacturer Zahner (fabrication);
From biodomes to Disney resorts, “Sheds” and stadiums, ethylene tetrafluoroethylene, better known as ETFE, has become the material of choice for architects designing a venue for the spectacular. Appealing to designers as an affordable, translucent building skin, the material is now the go-to polymer for flamboyant facades. The Architect’s Newspaper (AN) spoke to three firms leading the
Inspired by a military camouflage technique dating back nearly 100 years, DAZZLE is a permanent public artwork commissioned by San Diego County Regional Airport Authority for San Diego International Airport’s Rental Car Center. The project, delivered by art team Ueberall International (Nikolaus Hafermaas, David Delgado, Dan Goods, and Jeano Erforth), was made possible through a
[et_pb_section admin_label=”section”] [et_pb_row admin_label=”row”] [et_pb_column type=”4_4″] [et_pb_text admin_label=”Text”] Washington, D.C. has a vibrant architectural culture, not limited to the neoclassical masonry of government buildings and major museums. The upcoming Facades+AM conference gives the District design community a chance to share ideas on building envelopes’ contributions to sustainability and occupants’ quality of life. Compressed into the morning
High-end stroller retailer UPPAbaby, based in Rockland, Mass., turned to a modern glass and Metl-Span–insulated metal panel façade for its new 45,000-square-foot headquarters. The mixed-use project accommodates a 15,000-square-foot warehouse and maintenance workshop, as well as a retail front to conduct direct-to-consumer business, while the majority of the facility will be dedicated to an open
Nestled into a small inner-city suburb of Sydney sits a new business school facility for the University of Sydney. The building, designed by Woods Bagot across three of their fifteen global offices, consolidates facilities that were once scattered across nine buildings on campus while supporting a student body of over 6,000 students. The massing of the building weaves into
Part of a larger master plan funded by the North Dallas Lamplighter School’s “Igniting Young Minds for a Lifetime of Learning” campaign, a new Innovation Lab and Lamplighter Barn are aimed at marrying technology and the school’s storied cooperative learning curriculum. Both buildings were designed by Arkansas-based architect Marlon Blackwell and represent his first built works in North Texas. The Innovation
Located in Dublin’s historic D4 district, Eaton House serves as Eaton Corporation’s new global headquarters. It is located in an early 19th-century Georgian neighborhood containing a mix of residences, small businesses, parks, and embassies. The project occupies the site of five original terrace houses dating to 1830. A new building replaced these houses in 1970 following their demolition. This
Reorganizing nearly two million square feet to offer centralized and accessible care for people who need convenient access to a doctor, same-day surgery, or cancer treatment, Hennepin County Medical Center’s latest project is a new six-story building that consolidates over 40 primary and specialty clinics currently spread across nine buildings. The healthcare project, led by local architect BWBR,
Originally built as a resort hotel, Carter Hall is a Tudor style concrete-framed stucco structure on the Covenant College campus outside of Chattanooga, Tennessee. Following a late-1970s recladding project, the landmark building was covered up in an effort to address ongoing moisture and thermal concerns. This rehabilitation project, led by Atlanta-based Lord Aeck Sargent (LAS),
Six years after the University of Washington opened its 90,000-square-foot Molecular Engineering and Sciences Building (MolES), a new addition, the Nano Engineering and Sciences Building (NanoES), has nearly doubled the size of the complex located at the center of the University of Washington (UW) Seattle-based campus. The Seattle offices of Zimmer Gunsul Frasca Architects LLP (ZGF) programmed and designed the two-phased
Constructed adjacent to a UNESCO World Heritage site, the new Palace of Justice in Córdoba, Spain delivers a contemporary take on the traditional courtyard typology and Moorish screening techniques found throughout the city. Led by Dutch firm Mecanoo and Spain’s AYESA, the 51,000-square-foot super dense project was initially awarded after a competition in 2006, and after a long
Since the earliest days of the technology industry, home has been Silicon Valley. However, there are some signs the tide is turning and heading towards the east. Attempting to capitalize on an impending Atlanta tech boom is The Georgia Institute of Technology, which is due to move into Coda, a mixed-use development in Midtown Atlanta’s Tech Square, in
A full-scale prototype of the design was the culmination of a four-year research project by ETH Zürich, and now the thin-shell integrated system’s concrete roof is under construction. The razor-thin assembly, built over the course of six months, tapers to an impressive one-inch thickness at the perimeter, averaging two inches thick across its more than 1,700 square feet
