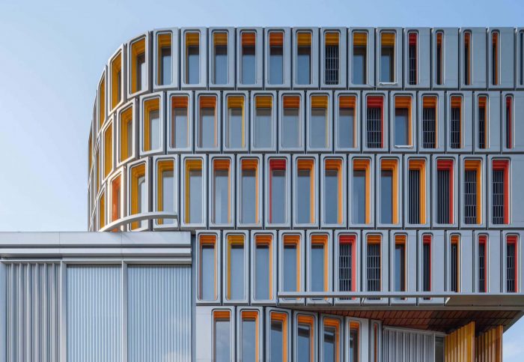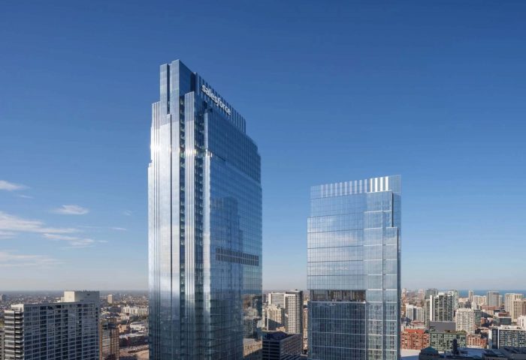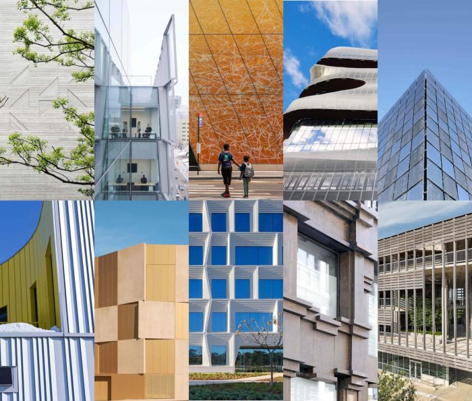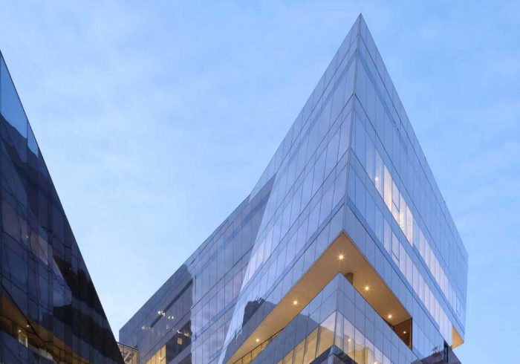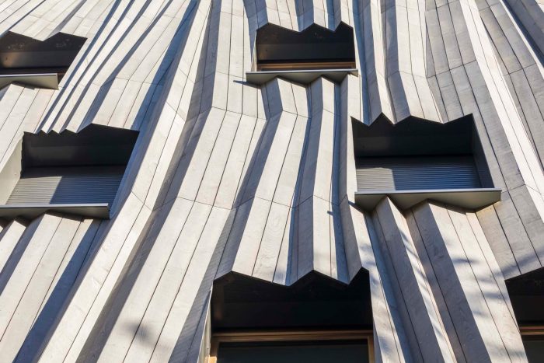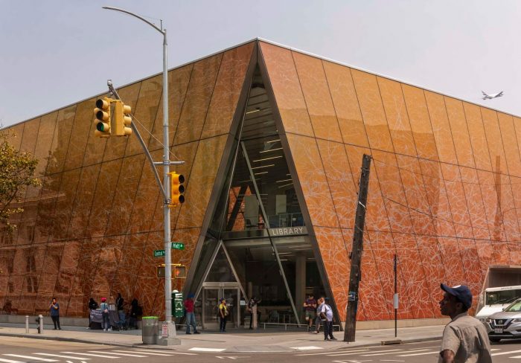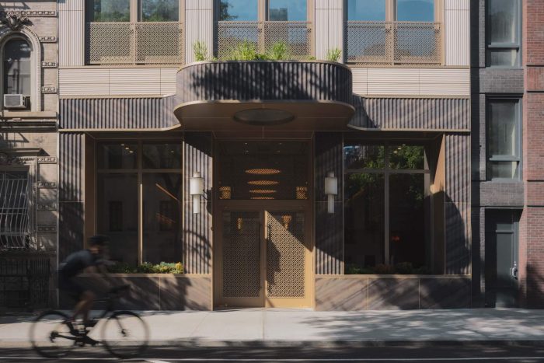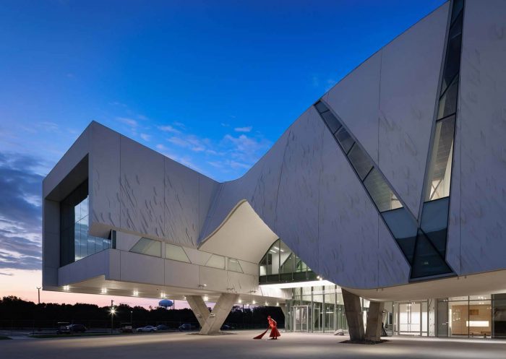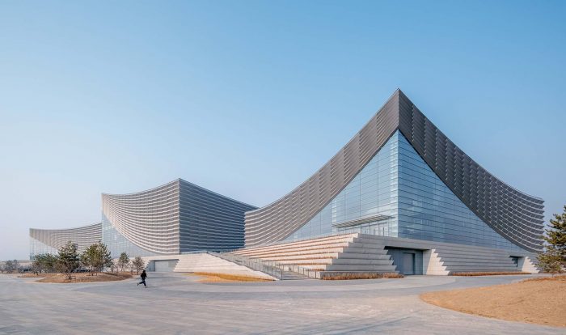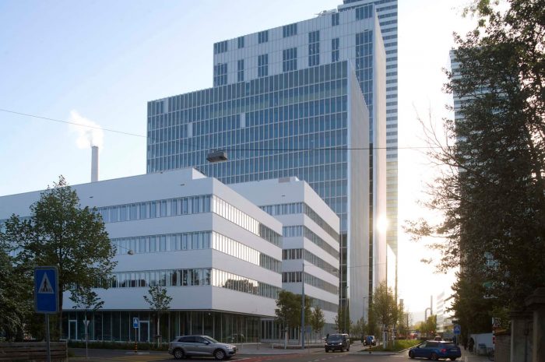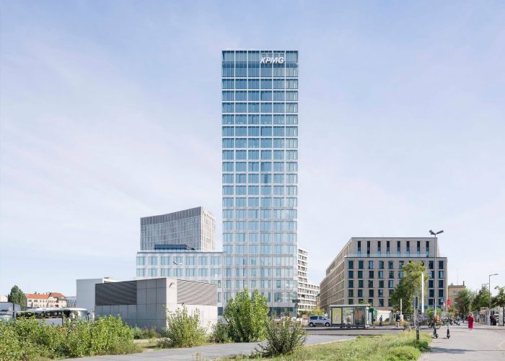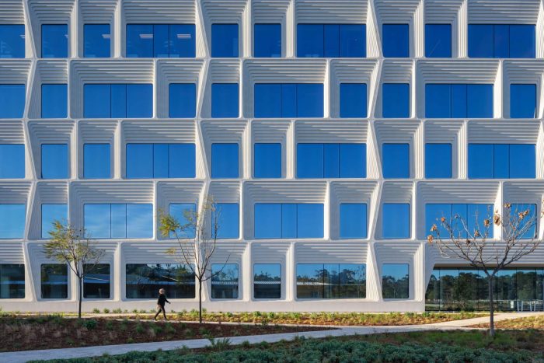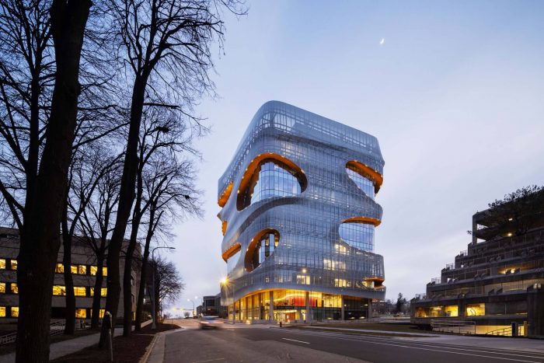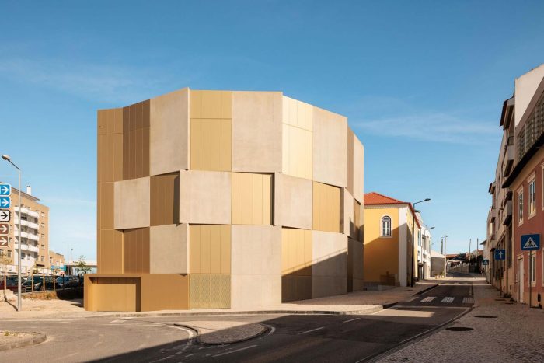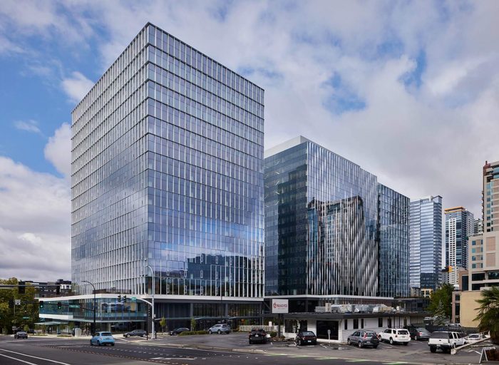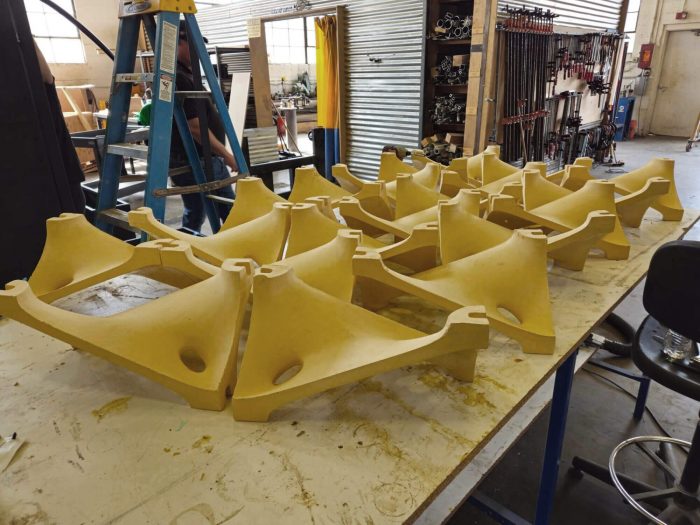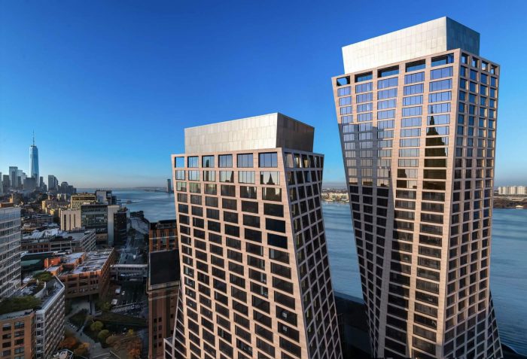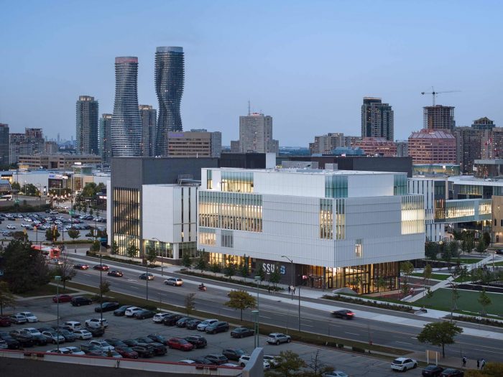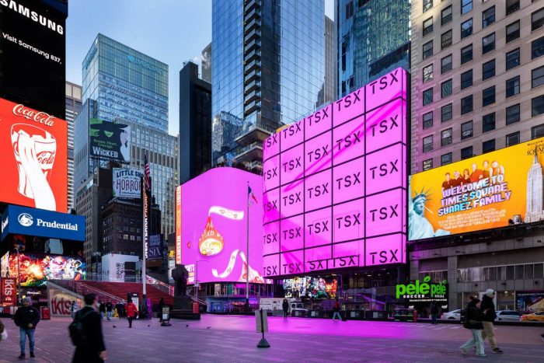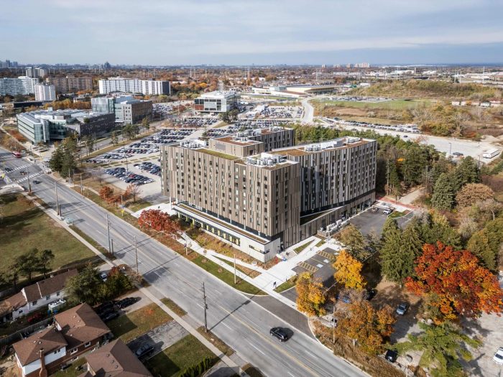Kohn Pedersen Fox (KPF) is leading the construction of Westlake 66, a massive development in Hangzhou, China, that will eventually deliver five office towers and a hotel. Seeking to rebuke the city’s car-centric urbanism and connect two of its important landmarks—West Lake and the Grand Canal, both UNESCO World Heritage Sites—the architects devised a pedestrian corridor at the center
Wolf Point, a four-acre site located at the intersection of the Chicago River’s three forks masterplanned by Pelli Clarke & Partners, is finally complete after a 15-year development saga. The final component of the project wrapped up construction late last year; it is a 57-story office tower leased to Salesforce and Kirkland Ellis, a corporate law firm.
As the year comes to a close, AN is looking back on some of the most interesting building envelopes covered in 2024. The list includes projects from around the world with a variety of material expressions—including glass, aluminum, concrete, and timber—as well as programmatic functions, featuring a library, community center, institutional facilities, apartments, and offices. To keep up
Québécois firm Provencher_Roy has designed a new home for the Hautes Études Commerciales de Montréal (HEC), Canada’s oldest business management program. Named the Hélène Desmarais building as a nod to the HEC’s first female president, the new structure is located in the Ville-Marie borough, Montreal’s downtown core. Out of deference for its historic surroundings, which include St. Patrick’s Basilica, the
In Paris, Kengo Kuma & Associates (KKAA) has designed a wood-clad housing complex for REI Habitat, a climate-conscious French developer that specializes in timber and low-carbon construction. The project received its name, Yama-Tani—a conjunction of the Japanese words for mountain and valley—from its unique facade, composed of ridged chestnut panels. This latest project builds upon motifs in KKAA’s previous
Snøhetta has created a new home for the Far Rockaway branch of the Queens Public Library (QPL). Located at the point where the Rockaway barrier island meets the mainland of Queens, the new building is the latest in a string of recent renovations and replacements of public library branches across the five boroughs. To mimic the coastal
INC Architecture & Design, a New York City–based practice, has completed work on The Treadwell, a residential tower located on the threshold between Midtown and the Upper East Side. Designed to fit in with its surroundings, the building blends two classic Upper Manhattan architectural styles, art deco and Romanesque revival, achieving these references with modern construction techniques and
A pair of flat-top concrete pyramids designed by New York City–based architecture firm Weiss/Manfredi now anoint the entrance to Toronto’s Queen’s Park. Known as the Schwartz Reisman Innovation Center (SRIC), the new structure will serve as a technology and artificial intelligence incubator for the University of Toronto, connecting students and researchers to local start-ups and
On the campus of the University of Texas at Dallas, the first phase of the Edith and Peter O’Donnell Jr. Athenaeum, a planned culture and arts district, has opened. Designed by Los Angeles–based architecture firm Morphosis, the building will serve as a satellite location of The Crow Museum of Asian Art, an institution based in
On the banks of the Grand Canal in Tongzhou, China, the eastern gateway to Beijing, Perkins&Will and Schmidt Hammer Lassen (SHL) designed a performing arts center comprised of three venues. While the three structures differ in scale from one another, they share a visual and material symmetry recognizable in their material application: Each of the
Herzog & de Meuron (HdM) has designed a new research facility for Roche, a large Swiss pharmaceutical company based in Basel. The four new structures, collectively known as pRED, consist of two low-rise buildings and two high-rises. The facility, interconnected via a system of skybridges, consolidates Roche’s laboratories into a single location. HdM’s latest addition
German architecture firm Allmannwappner has completed a tower within Berlin’s new Europacity quarter, a massive mixed-use development near the city’s central train station. The 21-story building is leased solely to KPMG, a global accounting firm. It features a double-skin facade with an outer layer of folding aluminum rods that modulate in depth across the surface
Australian architecture firm Woods Bagot has completed a new office building in North Sydney with spectacular views of the city’s harbor and downtown business district. Blue & William, named after its cross streets, is sited between a commercial area and a quiet suburb. To negotiate these disparate architectural languages, the architects framed the building’s large
Lateral Office, a small Toronto-based practice, has completed work on the Innuusirvik Community Wellness Hub (ICWH) in Iqaluit, Nunavut. The 2-story building, located in the heart of downtown Iqaluit, was designed for the Qaujigiartiit Health Research Centre, a female-led nonprofit that combines traditional Inuit knowledge and cultural practices with scientific research to improve public health
At Torrey View, a life science research campus in San Diego by Flad Architects and Breakthrough Properties the idea was to harmonize building with environment. The campus buildings reflect geologic formations; this was achieved by replicating the layered geology of canyons using precast concrete and Glass-Fiber Reinforced Concrete (GFRC). The project spans 10 acres to
Architect: HDR Location: Rochester, Minnesota Completion Date: 2024 The Mayo Clinic may be one of the most trusted names in Google searches for symptoms late at night. But the Mayo Clinic’s leadership in the realm of health sciences research is now on full display IRL with a new building designed by HDR in Rochester, Minnesota.
Architect: Jahn/ Location: Chicago Completion Date: 2024 A quick scan of the Chicago skyline reveals a sea of glass curtain wall towers. For 1000M, a new residential building in the Historic Michigan Boulevard District, Jahn set out to design a building that sets itself apart from this monotony. The facade of the 805-foot tower was
Bureau des Mésarchitectures—the architectural practice of French-Portuguese artist Didier Fiúza Faustino—has designed a new apartment complex in Leiria, Portugal. Adding seven additional apartments along Leira’s Rua dos Mártires, near the center of the small city, the complex consists of a renovated single family home connected to a newly constructed, half-circular extension clad in precast concrete
Architect: Graphite Design GroupLocation: Bellevue, WashingtonCompletion Date: 2024 Graphite Design Group has added three new office towers to downtown Bellevue, Washington, a satellite city of Seattle. Faced with a glass curtain wall, the three buildings were distinguished from one another through the use of unique mullion patterns. The development, known as West Main, contributes to
To encourage interest in architectural terracotta, Boston Valley Terra Cotta (BVTC) hosts the Architectural Ceramic Assemblies Workshop (ACAW), an annual, week-long event. In partnership with the University of Buffalo (UB) and Carnegie Mellon University (CMU), the manufacturer invites professional and academic teams to Buffalo to create architectural prototypes using the material. At this year’s event,
Architect: Bjarke Ingels Group (BIG) Location: New York City Completion Date: 2024 Bjarke Ingels Group (BIG) has completed One High Line, a pair of twisting, travertine-clad towers in Chelsea. The buildings, named for their proximity to the High Line, contain luxury condo units and a hotel. To preserve sight lines from the High Line to
Architect: Montgomery Sisam Architects, Moriyama Teshima Architects Location: Mississauga Completion Date: 2022 In a joint venture, Montgomery Sisam Architects and Moriyama Teshima Architects designed the Student Life Centre, a building on Sheridan College’s Hazel McCallion campus in Mississauga, Ontario. The structure achieved high thermal efficiency through the use of aluminum fins across its south and
Architect: Perkins Eastman, Mancini Duffy, PBDW Architects Location: New York City Completion Date: 2024 TSX Broadway is a recently completed mixed-use tower in Times Square. The development, set at the intersection of 7th Avenue and 47th Street, consists of a 47-story hotel constructed above the Palace Theatre, a historic Broadway venue. To create space for
Architect: Handel Architects Location: Scarborough, Ontario Completion Date: 2024 Harmony Commons, a 718 unit dormitory, is the latest addition to the University of Toronto’s Scarborough, Ontario campus. Designed by Handel Architects, the new residence is all-electric and is the largest building in Canada to achieve passive house certification. To conceal the insulation and weather barrier
