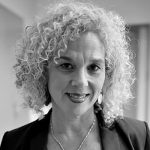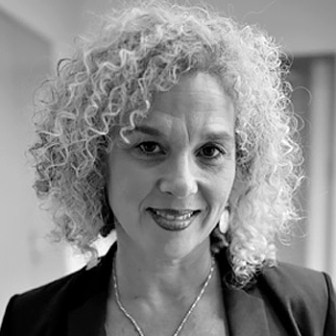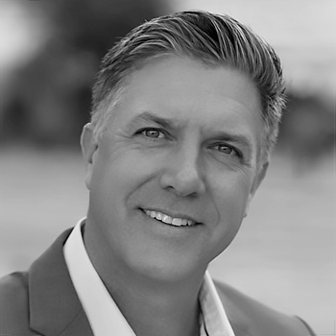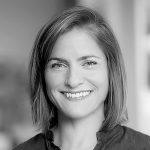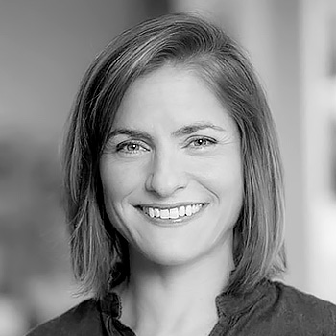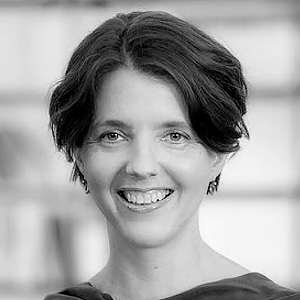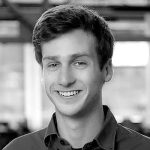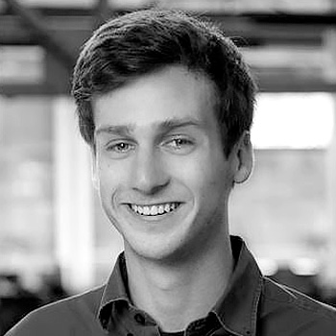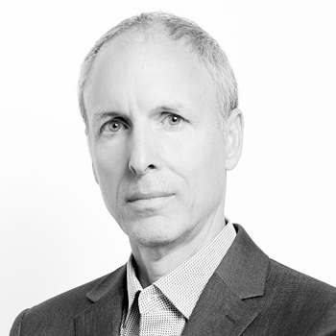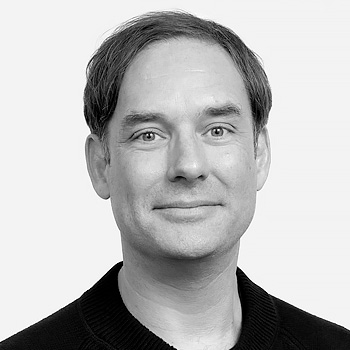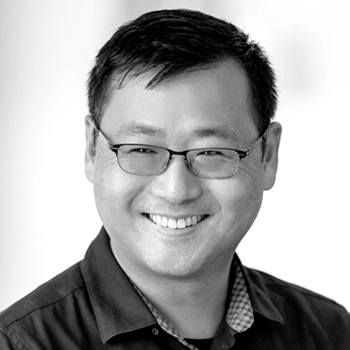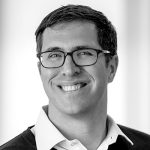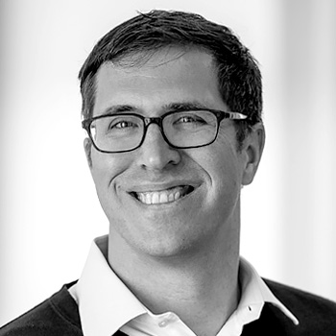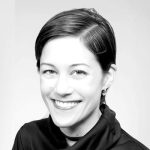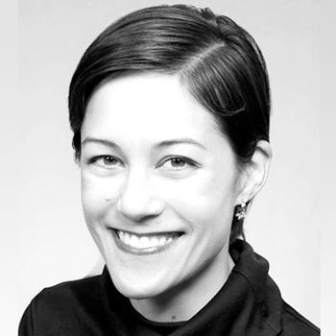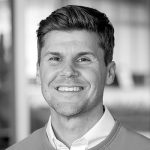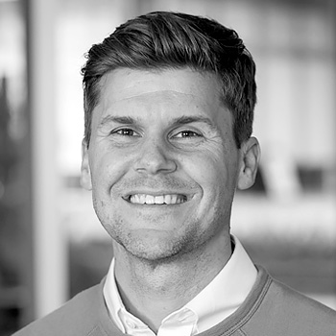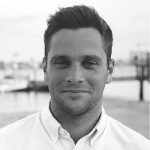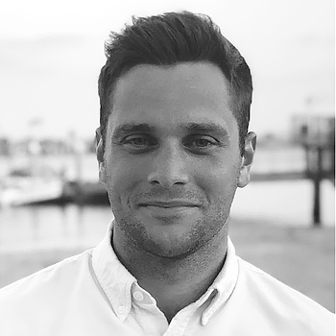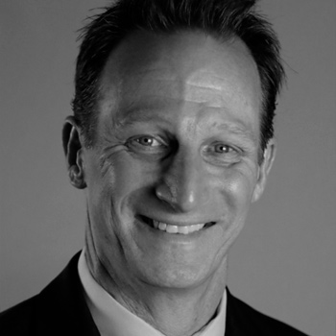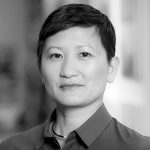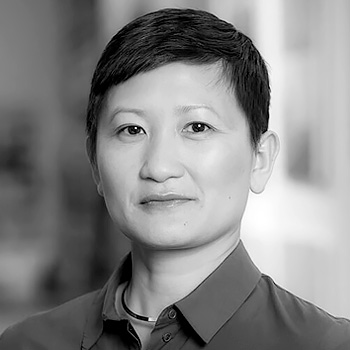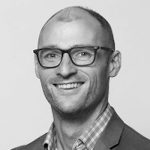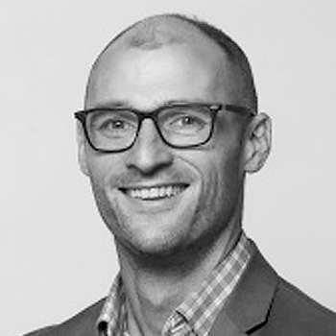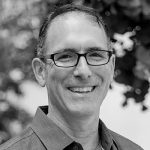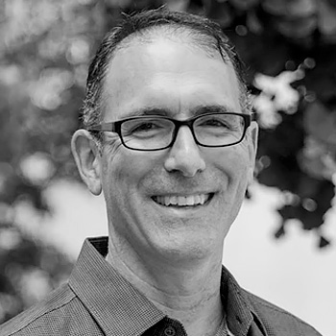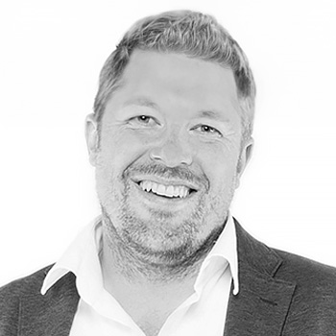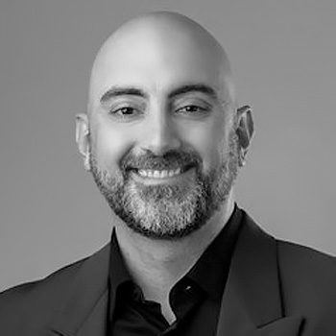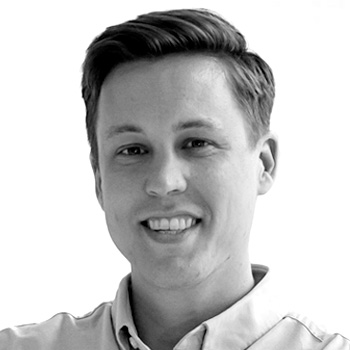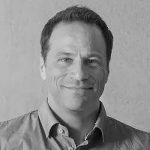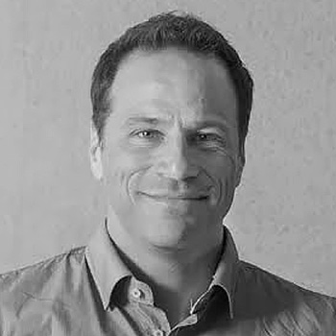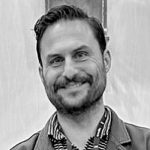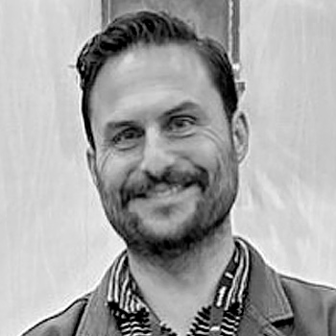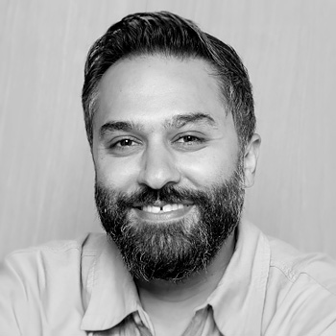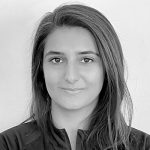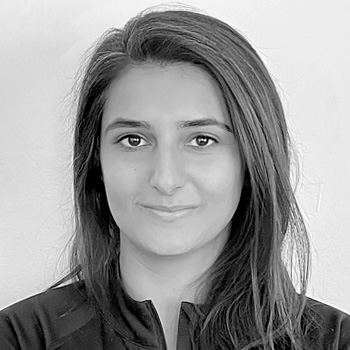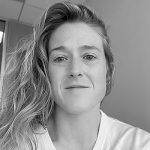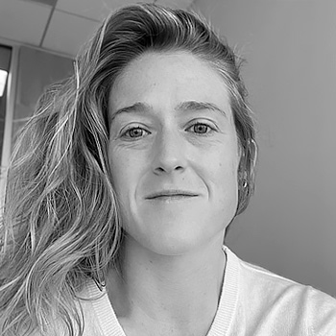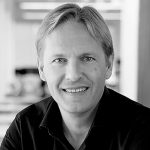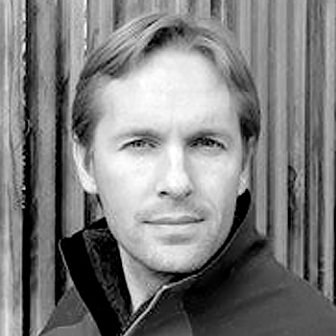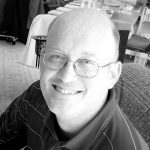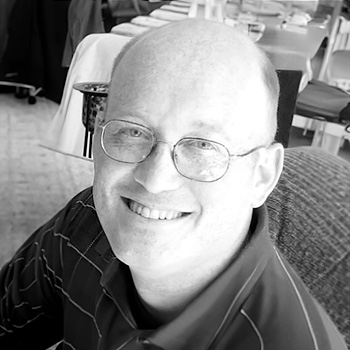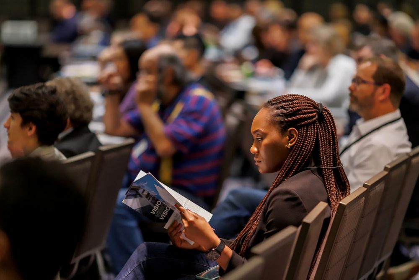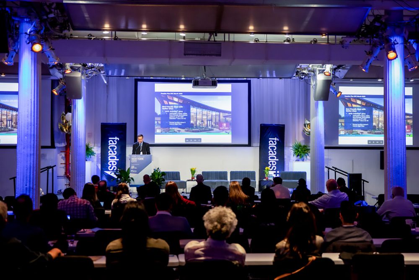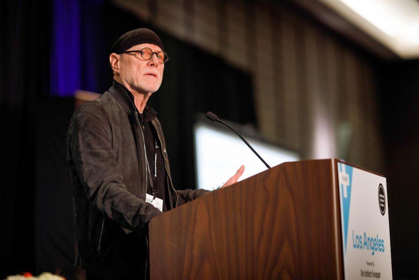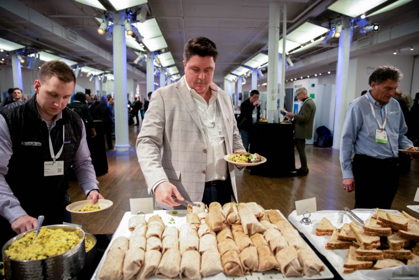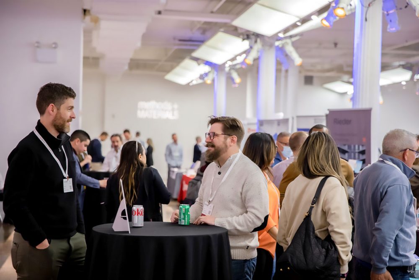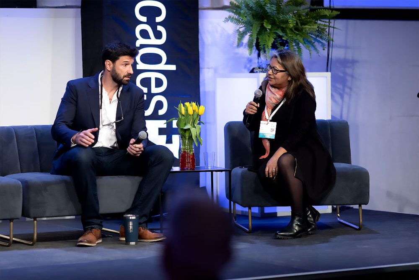Agenda
Symposium
Thursday, January 22
Times in PST
8:00 – 9:30 AM PST
9:30 – 9:35 AM
9:35 – 9:40 AM
9:45 – 10:15 AM
EHDD principal Rebecca Sharkey and designer Jesse Keefe will be presenting their firm’s unique, holistic approach to driving down carbon emissions while maintaining expressive, elegant, and rigorously efficient facades. The discussion will cover how teams use historical EHDD precedents, internal research/analysis, and iterative lifecycle carbon assessments to drive informed decision making in the earliest phases of design, when the most impact can be made. Using C.Scale, an early-phase life cycle assessment tool that was incubated in-house, EHDD simultaneously evaluates and balances operational and embodied carbon emissions at the outset of every project.
10:15 – 10:45 AM
1450 Owens completes the last commercial parcel in Mission Bay, standing along the I-280 corridor with strong visibility from both the viaduct and Caltrain. The building’s massing—stepped, carved, and informed by its unique site—creates corner atriums and a double-height lobby that break down its seven-story form. Its east and west facades feature building-wide balconies and subtle shifts at the atrium corners, while a gradient rhythm of shading fins and reveal panels gives the curtain wall a textured, dynamic expression. Powder-coated metal elements use mica tones that change with daylight, and a locally fabricated precast concrete portal marks the primary entrance from the landscaped plaza.
10:45 -11:15 AM
11:15 AM – 12:00 PM
Designing a life science building at the nexus of three primary modes of transit in Millbrae, California—planes, trains, and automobiles—poses unique challenges and constraints. This transit-oriented development must balance the needs of federal jurisdictions such as BART, FAA and FEMA with voluntary all-electric reach code requirements, specialized life science program needs, and the sound and vibration impact from adjacent transit corridors. The resulting design is a 6-story, 260,000-gross-square-foot laboratory and office building on a 2-acre site, featuring a first-floor high-bay lobby, a landscaped plaza, elevated terrace, amenity center, and integrated above- and below-grade parking structure enclosed by living plant walls.
12:00 – 12:45 PM
This session will explore cutting-edge building envelope products and services that are revolutionizing the AEC industry. These innovations enhance energy efficiency, durability, and sustainability while pushing the boundaries of design and performance. Experts will discuss how advancements in materials, fabrication techniques, and digital tools are enabling architects, engineers, and contractors to work smarter, build better, and achieve their design visions with greater precision.
Panelists will share their manufacturing expertise on technologies that contribute to meeting evolving building codes, improving occupant comfort, and reducing environmental impact, ultimately shaping the future of high-performance building envelopes.
12:45 – 1:45 PM
1:45 – 2:35 PM
In this roundtable, speakers will examine the gaps between digital tools, design intent, and the built reality of low-carbon projects. The session will highlight where friction points most often arise—from materials, supply-chain constraints, and cost implications to the challenge of translating modeled performance into actual outcomes. The discussion will also address how predictive climate models, shifting codes, and the uncertainty of future climate impacts influence today’s design assumptions. Panelists will share lessons learned, strategies for closing the gap between intent and execution, and insights into what the industry needs to move from ambition to consistent implementation.
2:35 – 3:20 PM
This roundtable with leading building materials manufacturers will discuss the advanced materials that are newly available and just around the corner. Learn how architects can collaborate with manufacturers to build with the latest, most up-to-date technologies, code requirements, and products and hear what’s next for the industry.
3:20 – 3:50 PM
3:50 – 4:20 PM
David Baker Architects principal Pedram Farashbandi will share how facade systems can advance the design, performance, and community impact of supportive housing. The discussion will explore approaches to creating dynamic envelopes that balance durability, cost, and constructability with goals for daylight, identity, and resident well-being. Through recent projects including Isle House and Blue Oak Landing, Farashbandi will highlight how design teams navigate tight budgets, complex sites, and evolving sustainability standards while delivering buildings that are welcoming, resilient, and responsive to their neighborhoods.
4:20 – 5:00 PM
This panel brings together leaders from Gensler, WJE, and Bagatelos Architectural Glass Systems to share the technical, material, and collaborative strategies behind Berkeley Commons. Panelists will discuss how complex program requirements, performance targets, site and seismic considerations, and evolving sustainability standards have shaped its facade systems—from early design coordination and consultant workflows to mockups, testing, and construction. This panel will highlight how they navigated constraints, leveraged digital tools, and maintained design intent as the project evolved from concept to delivery.
5:00 – 5:05 PM
5:05 – 7:00 PM
Save Your Seat Today!
Join us at Facades+ San Francisco for peer-learning and networking opportunities to keep you at the forefront of your design practice.
EARN 6 AIA HSW CREDITS
