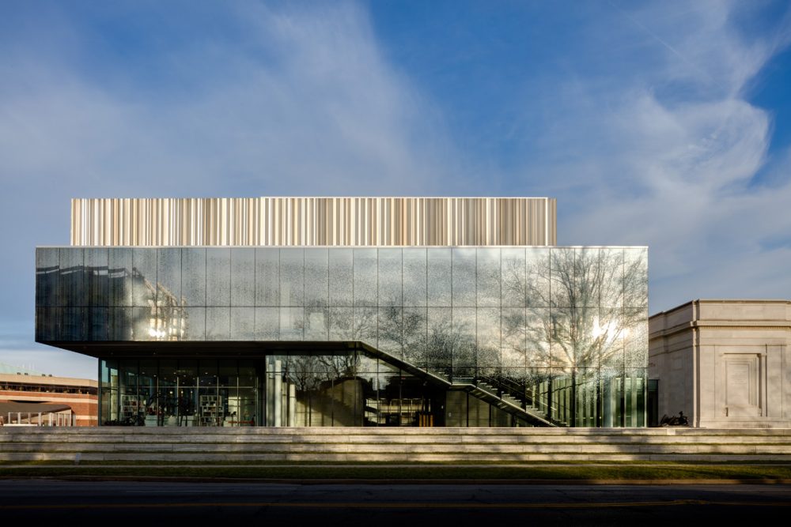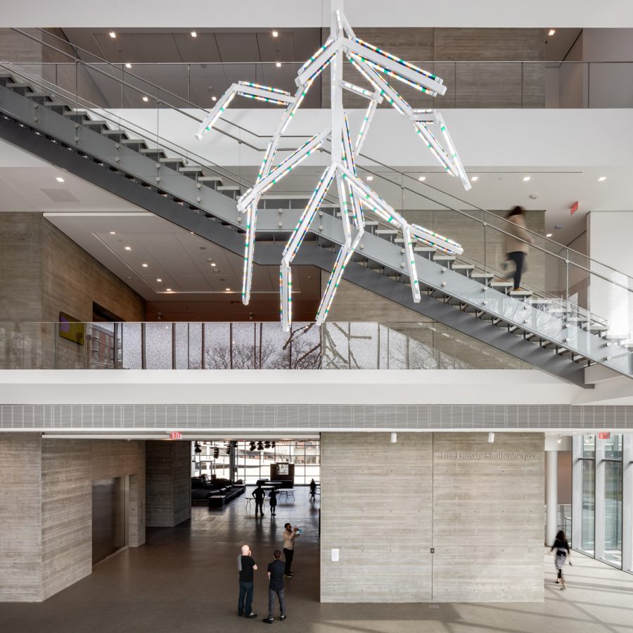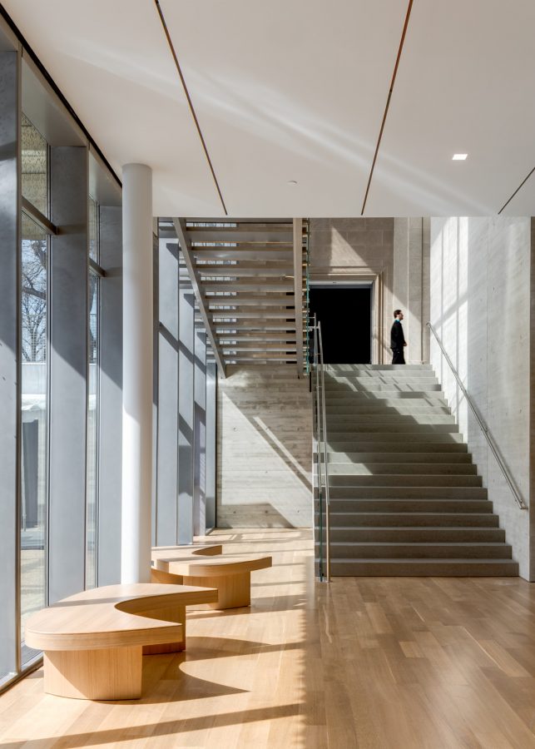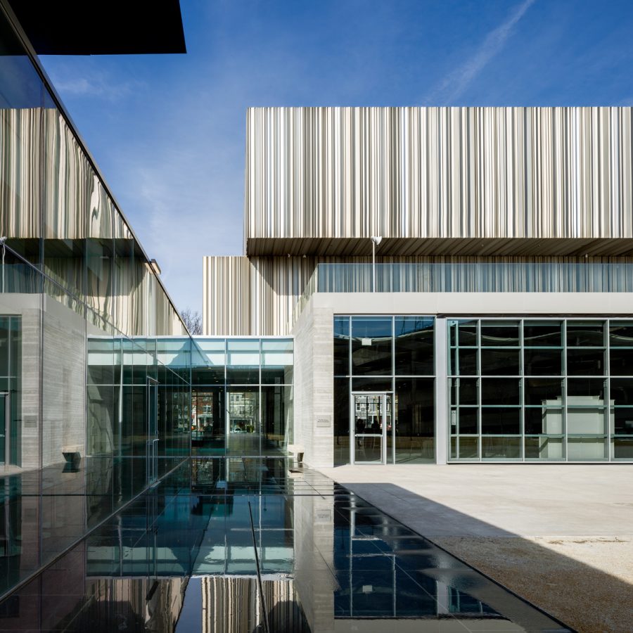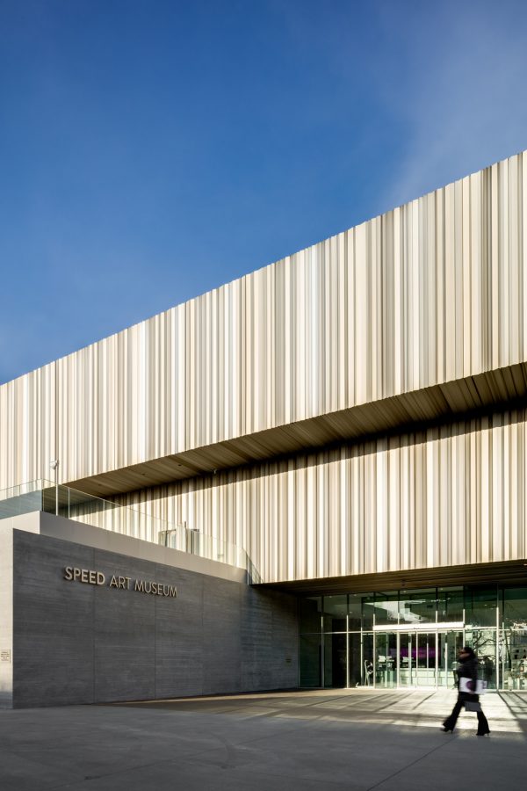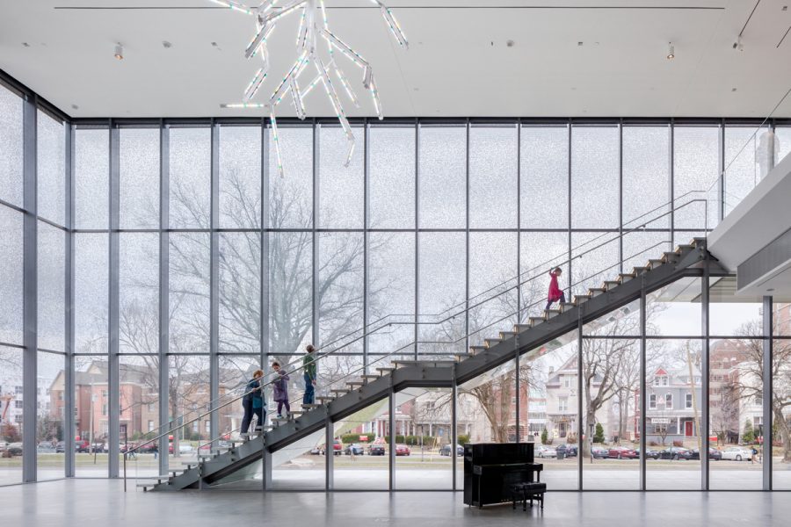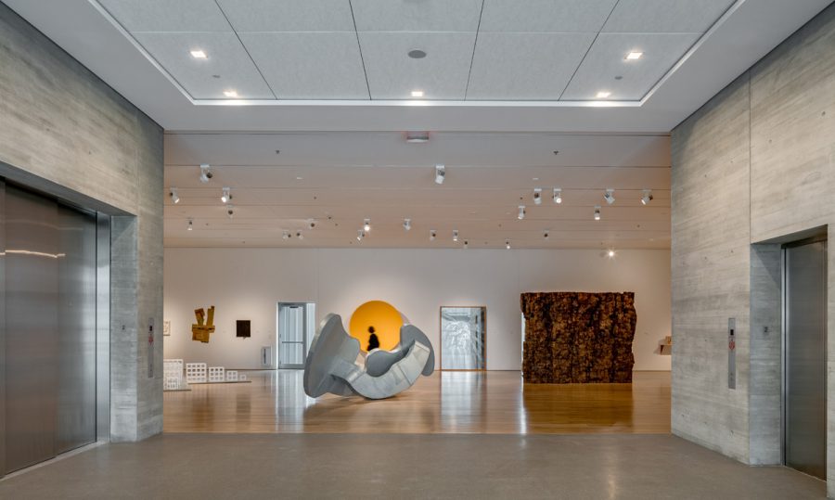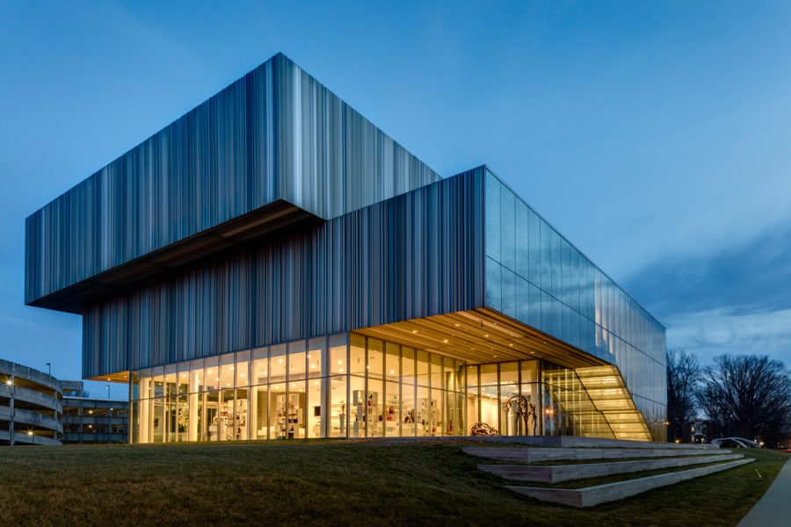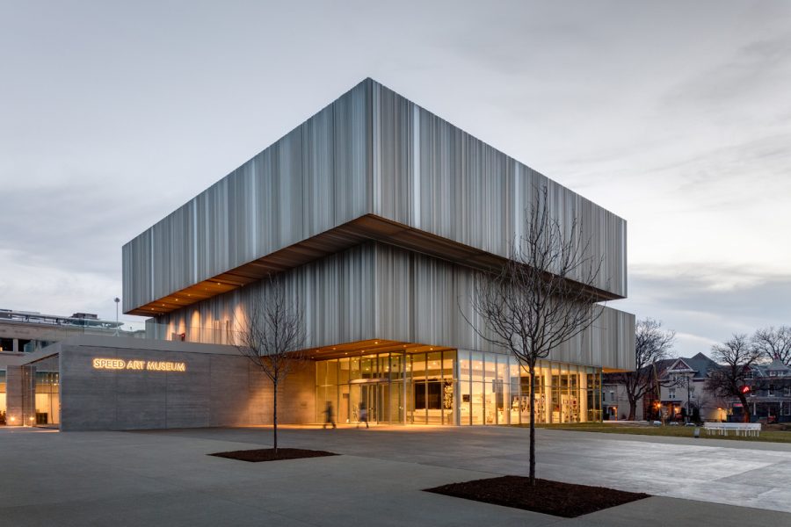The Speed Art Museum, located in Louisville, Kentucky is the state’s oldest and largest art museum; it is a major cultural repository for the region. wHY Architecture’s concept to carefully and precisely intervene on the existing museum, described by the firm as “acupuncture architecture,” set the project apart from other proposals solicited by the museum’s international search for an architecture firm to develop a comprehensive strategy for the museum’s growth and expansion.
- Facade Manufacturer
- Cristacurva (glass); Kawneer (skylights); McGrath (metal panels)
- Architects
wHY Architecture; K. Norman Berry Associates Architects (architect of record) - Facade Installer
F.A. Wilhelm Construction (general contractor) - Facade Consultants
Thornton Tomasetti (structural design) - Location
Louisville, KY - Date of Completion
2016 - System
Steel frame w/ curtain wall & metal panels - Products
Flashing and sheet metal by Firestone Building products; Curtain wall by Cristacurva & Kawneer; EIFS by STO Corporation; Masonry by CIP Concrete Walls (F.A. Wilhelm)
While the interior work on the 200,000-square-foot project has been celebrated for enhanced connectivity and openness, the exterior simultaneously works to reflect the immediate surroundings of the site, which is embedded within a network of Frederick Law Olmsted–designed parks and parkways, as well as opposite a residential neighborhood and university.
The most prominent component of the project is a 60,000-square-foot north pavilion, formed by stacking three shifted volumes sheathed in fritted glass and folded aluminum panels. This materiality emulates the classical moldings of the original museum building and produces a dynamic change in response to the natural light.
The project team produced five modules of zig-zagged panels that are combined in a random order across the facade. These panels are incorporated into a concealed-fastener rainscreen system, attached to a secondary steel frame and Centria thermal insulation panels. Coloration and reflectivity parameters were extensively tested on site with the owner prior to final selections.
In addition to folded metal panels, glazing panels in the curtain wall feature a custom frit material. The patterning consists of a staggered gradient pattern composed of small half-inch rectangles, dissolving from 99% coverage at the roof line to zero percent at ground level for transparency at eye level. The frit is mirrored on the outside, and matte on the inside, a combination which Andrija Stojic, design director at wHY, says was challenging to achieve, but an essential component of the project: “It doesn’t create a barrier, and produces a very different effect when you’re standing outside compared to inside. It was very difficult to achieve this because we were unable to find a US manufacturer willing to produce a dual-coated frit.” This led wHY’s team to a successful collaboration with Mexico-based Cristacurva, who were able to work together on design and production of the highly specific finish.
Stojic concludes, “The point for us is to detail in a manner that looks so clean and simple that it will almost disappear. How the metal panel meets the glass, or the continuation of one panel to another. We try to make these moments as simple as possible. Detailing this project was a challenge for us, but also one of the most exciting aspects of the project.”
wHY opened an office in Louisville as a result of the project and continues to deliver projects in the region from this location. This adds a Midwest office to wHY’s presence on both coasts (Los Angeles and New York City).
