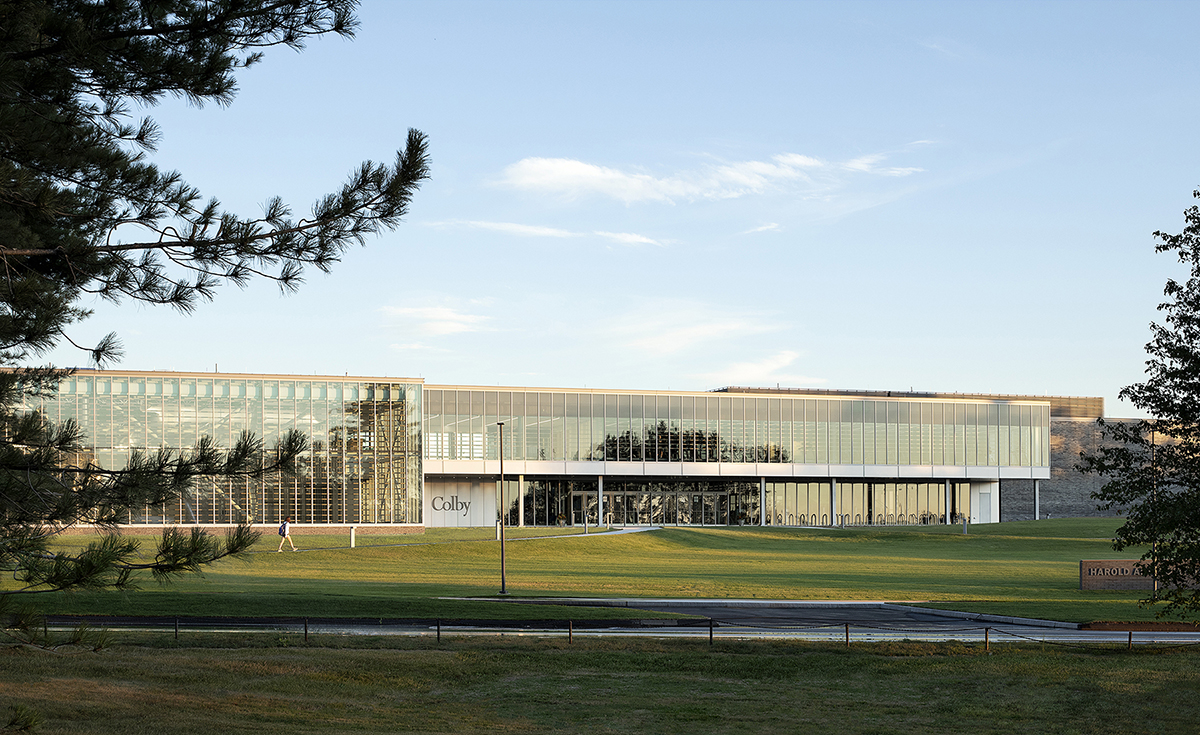
The Harold Alfond Athletics and Recreation Center (HAARC) at Colby College in Waterville, Maine is a sprawling, 350,000-square-foot complex containing a multiuse field house with a 656-foot track, tennis courts, an ice arena, an Olympic-sized pool, a competition gymnasium for basketball and volleyball, squash courts, a strength and fitness center, multi-purpose studios, locker rooms, sports medicine facilities, and offices. In order to avoid the “big glass” or “big metal box” phenomenon that tends to come out of such massive programs, the design teams at Sasaki and London’s Hopkins Architects opted to create a “village of masses,” each with their own unique facade treatment. These treatments address both the needs of the activities within and connect the complex to the landscape and adjacent Neo-Georgian campus.

To combat the prevailing northwestern winds, brick, which ties into the existing campus architecture, wraps portions of the ice rink and the field house. Areas of glazing on the north, west, and eastern facades are protected by insulated translucent sandwich panels, which allow for daylighting in program areas that don’t typically incorporate natural light. These facades also incorporate a unique application of insulated metal panels. Sasaki and Hopkins, with input from Arup, Consigli, Total Wall Systems, and Kingspan, improved upon the standard metal panel installation method by developing a new way to capture the panels by custom extrusions—similar to the manner by which glazing is captured within a curtain wall system. This custom solution of captured insulated metal panels eliminated 25 tons of steel from the project, improved aesthetics, and reduced screw penetrations and thermal bridging, mitigating the risk of system compromise.


- Design Architect
Hopkins Architects - Executive Architect
Sasaki - Structural & MEP Engineer
ARUP - Sustainability Consultant
Thornton Tomasetti - Location
Waterville, Maine - Completion Date
2020 - Lighting Design
HLB - Insulated Metal Panel
Kingspan - Main Contractor
Consigli Construction Company - Landscape Architect
Michael Van Valkenburgh Associates - Civil Engineer
Sebago Technics
Expansive glazing on the primary, campus-facing facade optimizes the balance between envelope performance, daylighting, views, and health and wellness. The material allows for a visual connection to the campus while capitalizing upon the sunlight during Maine’s long, cold winters. The natatorium and strength and fitness center are protected by tall vertical panels of triple-pane glass. The height and weight of these panels called for a uniquely developed support shelf that anchors to the vertical mullions, with the support seat buried within the butt-glazed horizontal joints. This method also circumvents the use of horizontal mullions, which would have blocked downward airflow, increasing the likelihood of condensation in the warm, humid natatorium.
The verticality of the structural system combined with the triple-paned glazing impressively eliminates condensation, even in the winter climate that dips as low as -22 degrees Fahrenheit. A system of interior automatic shades works in conjunction with fixed and operable louvers in the natatorium to account for glare, which can be very dangerous for swimmers if they are not visible from the surface.
Each facade element of the HAARC was optimized to provide not only a conducive, attractive asset to the Colby College campus, but also an enjoyable user experience for the thousands of students, faculty, and community members who will utilize the expansive facility. The design team was able to achieve a high-performance design that feels warm, light, and airy even on Maine’s coldest winters day.








