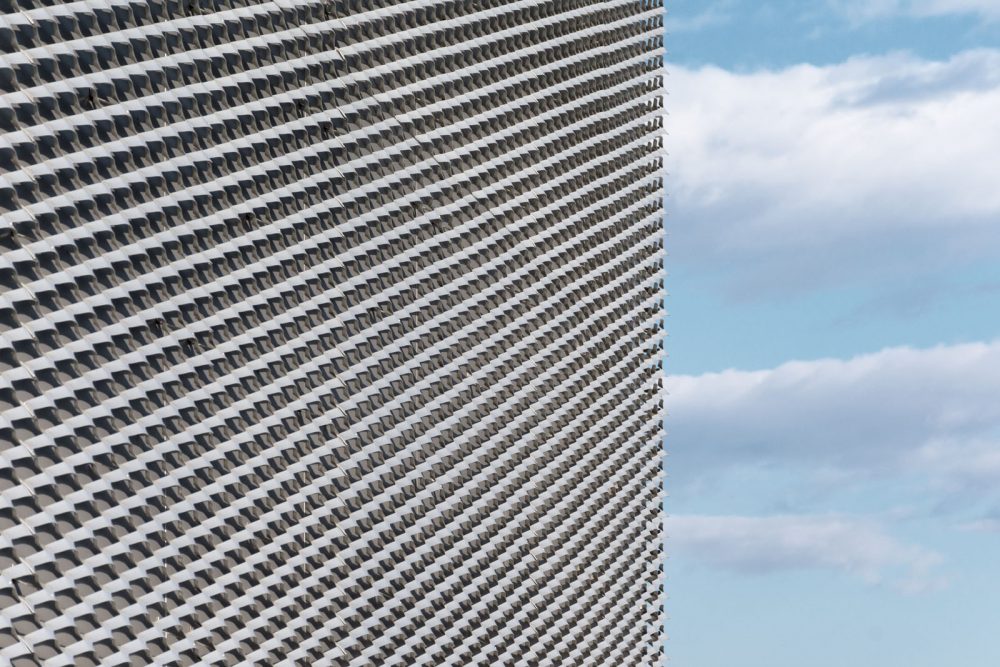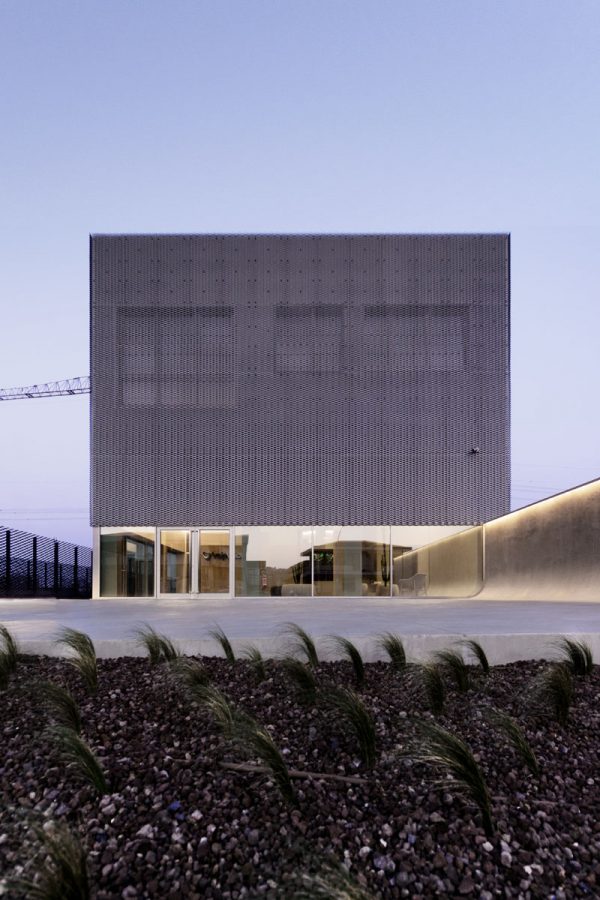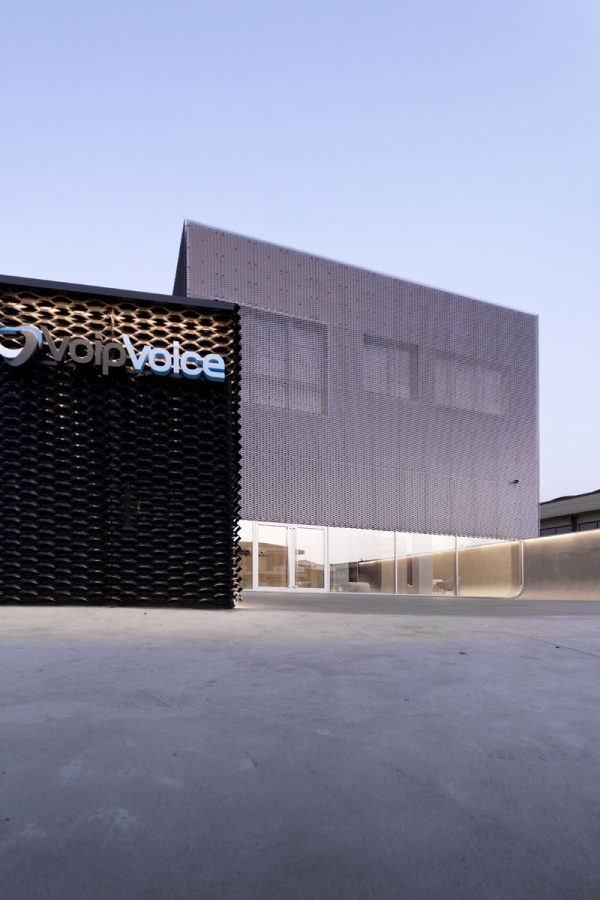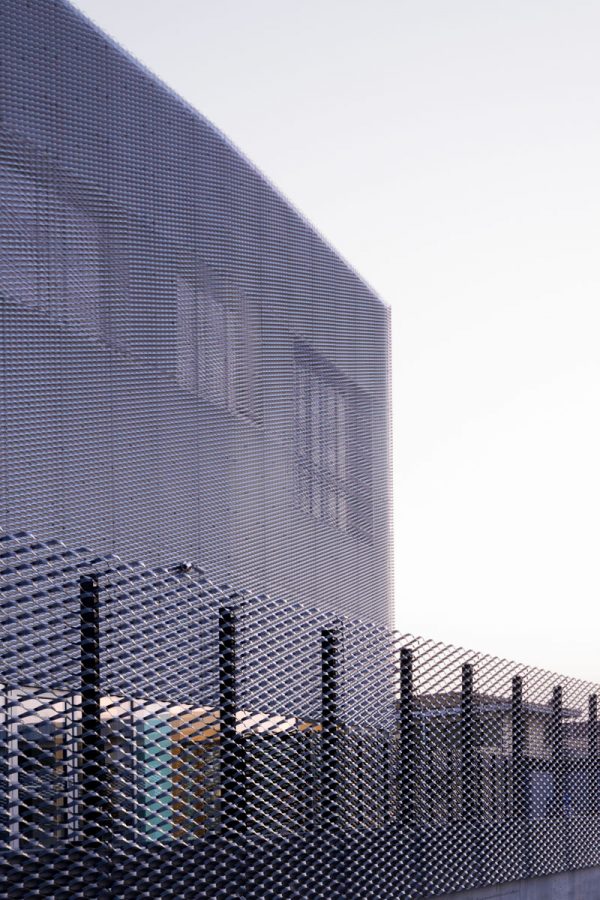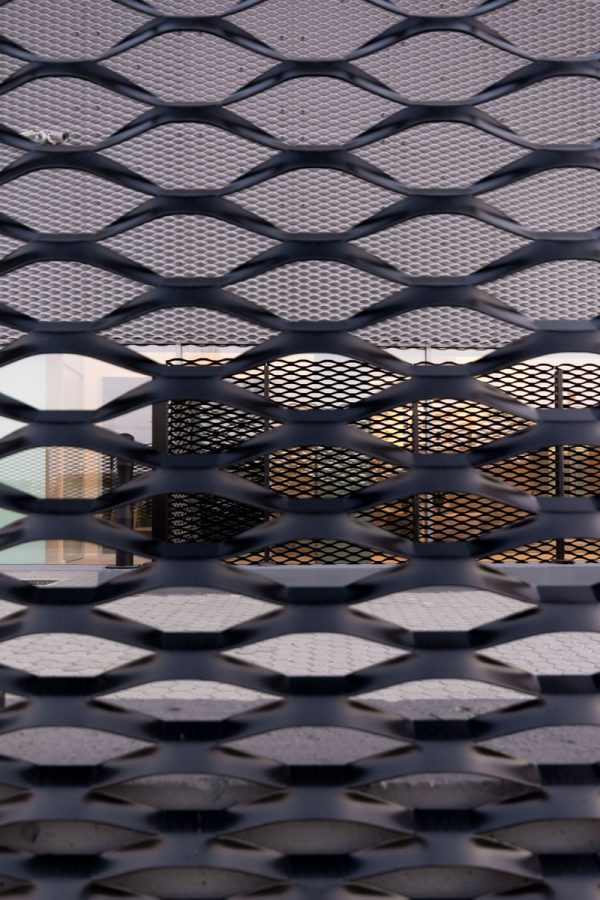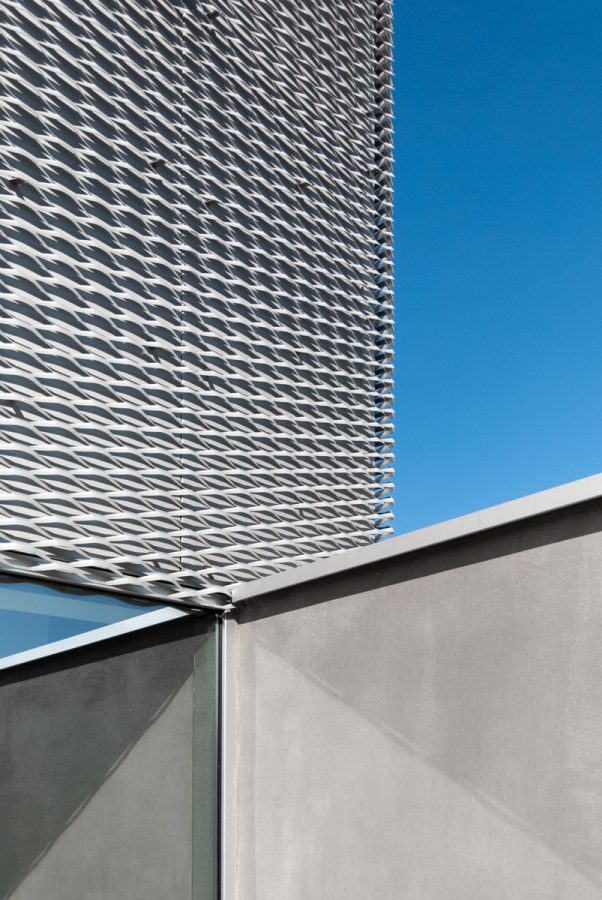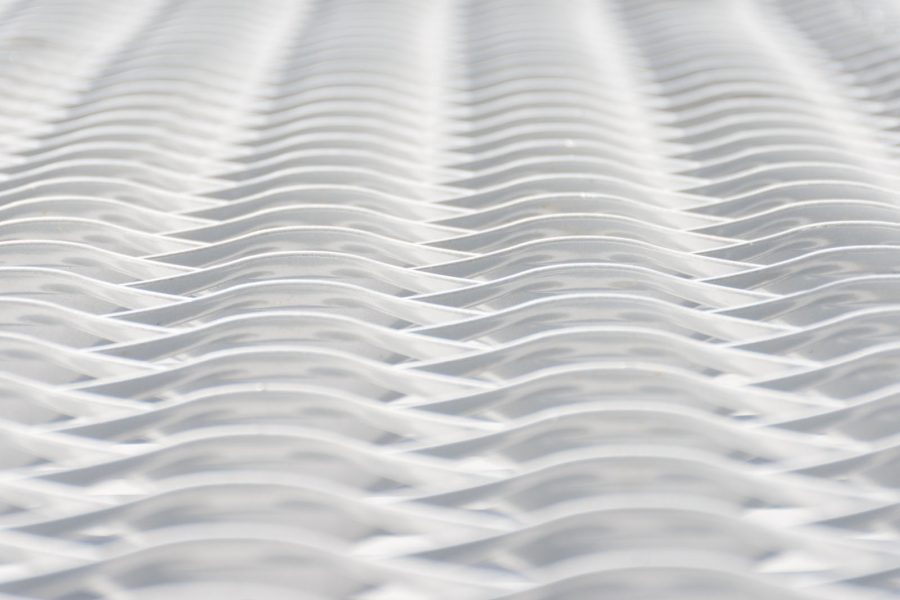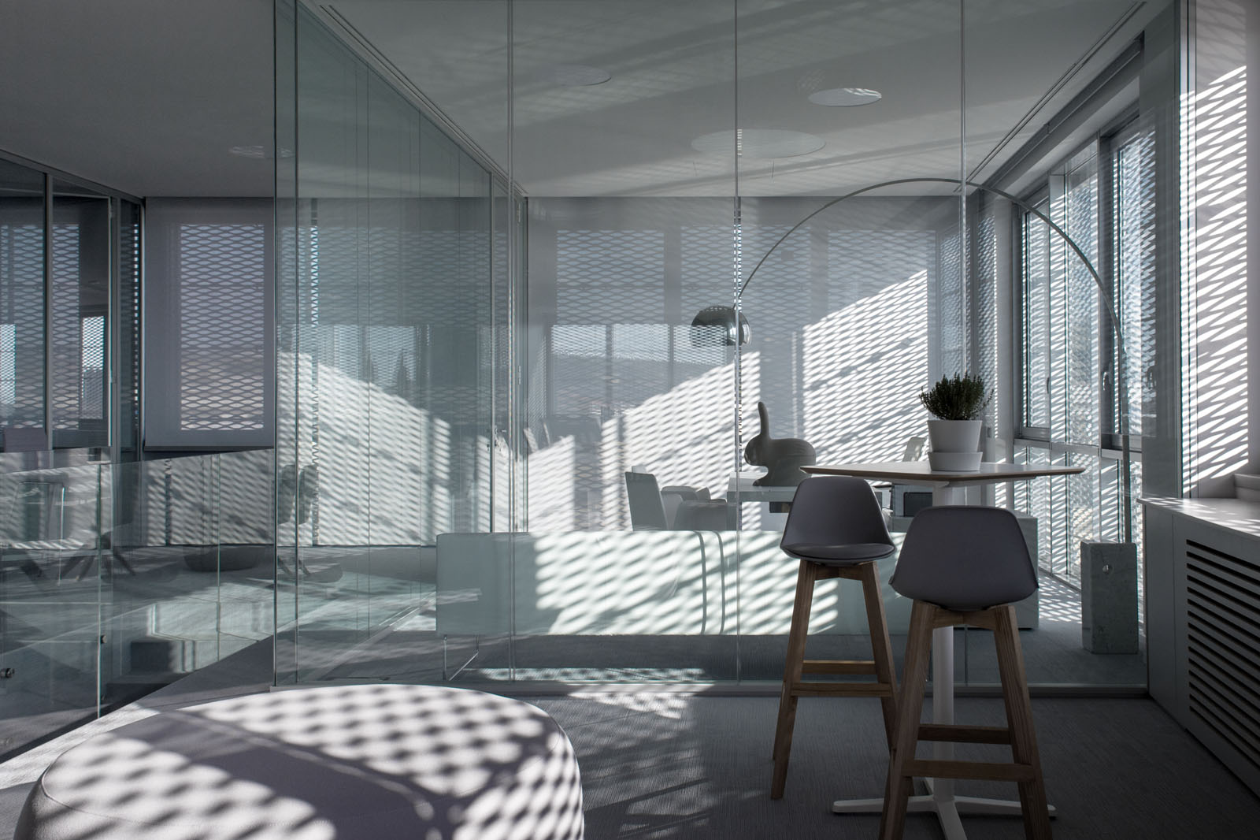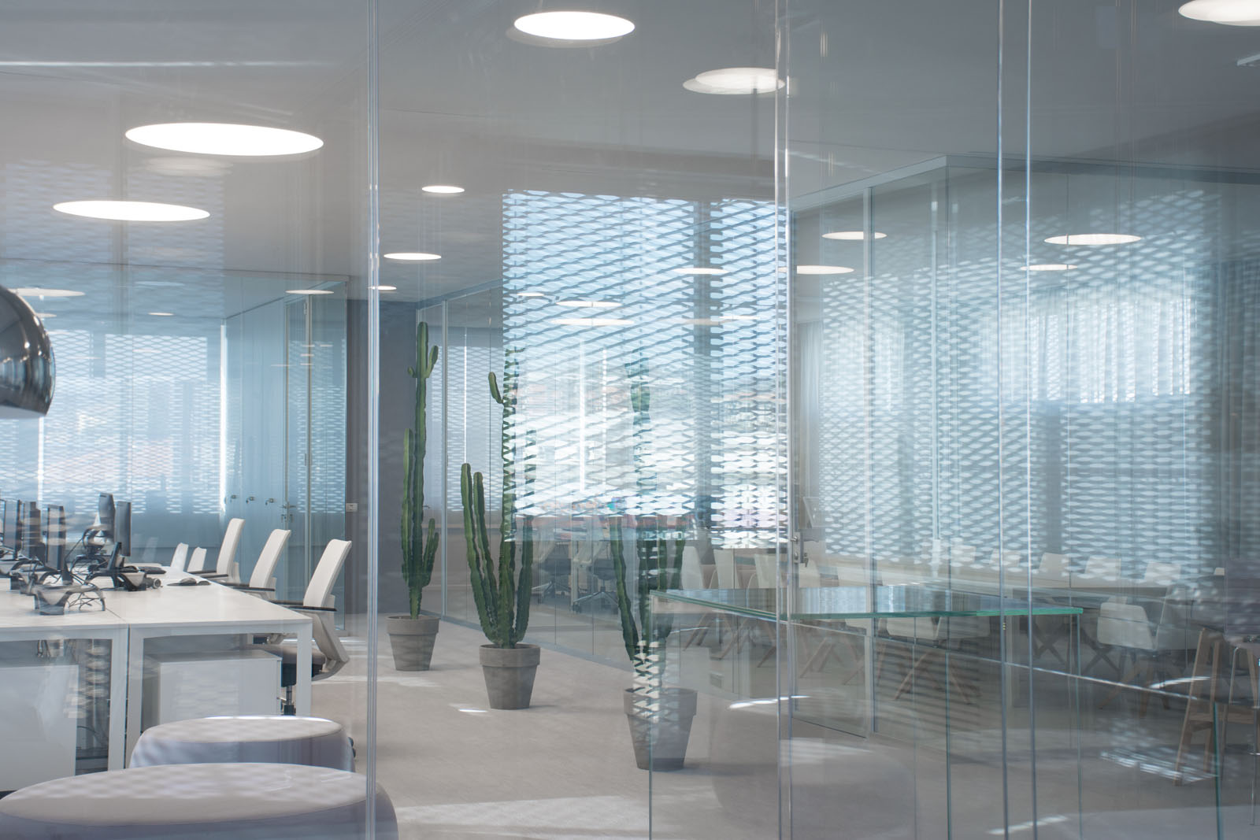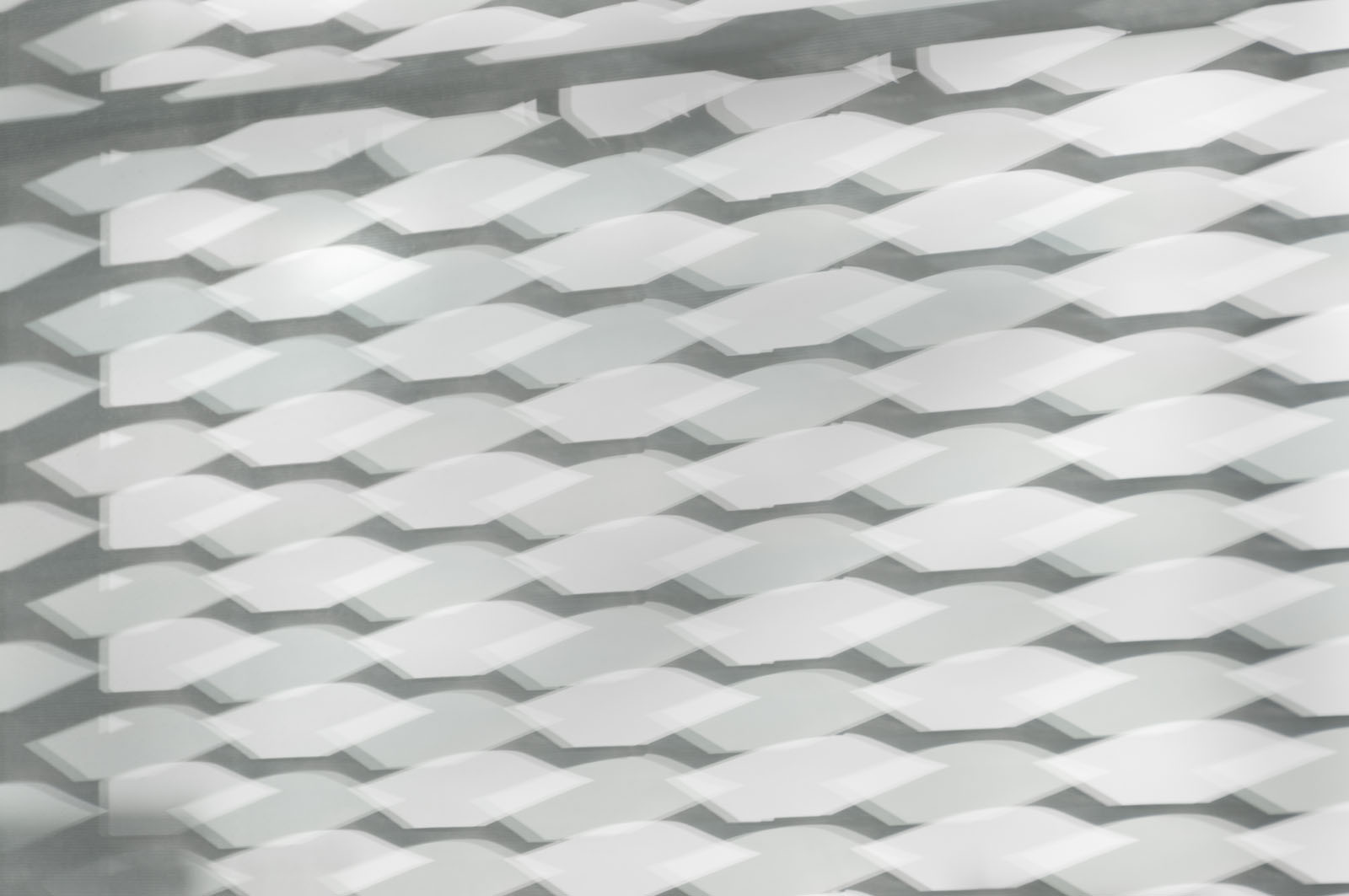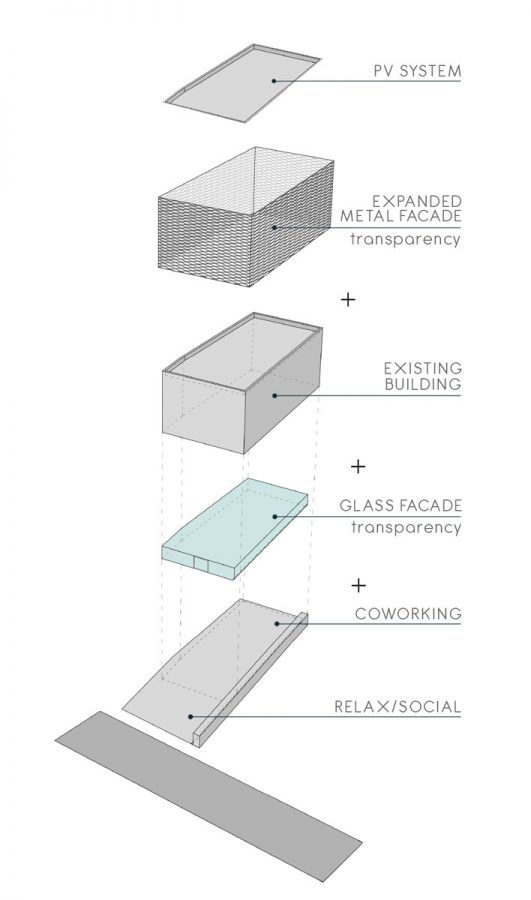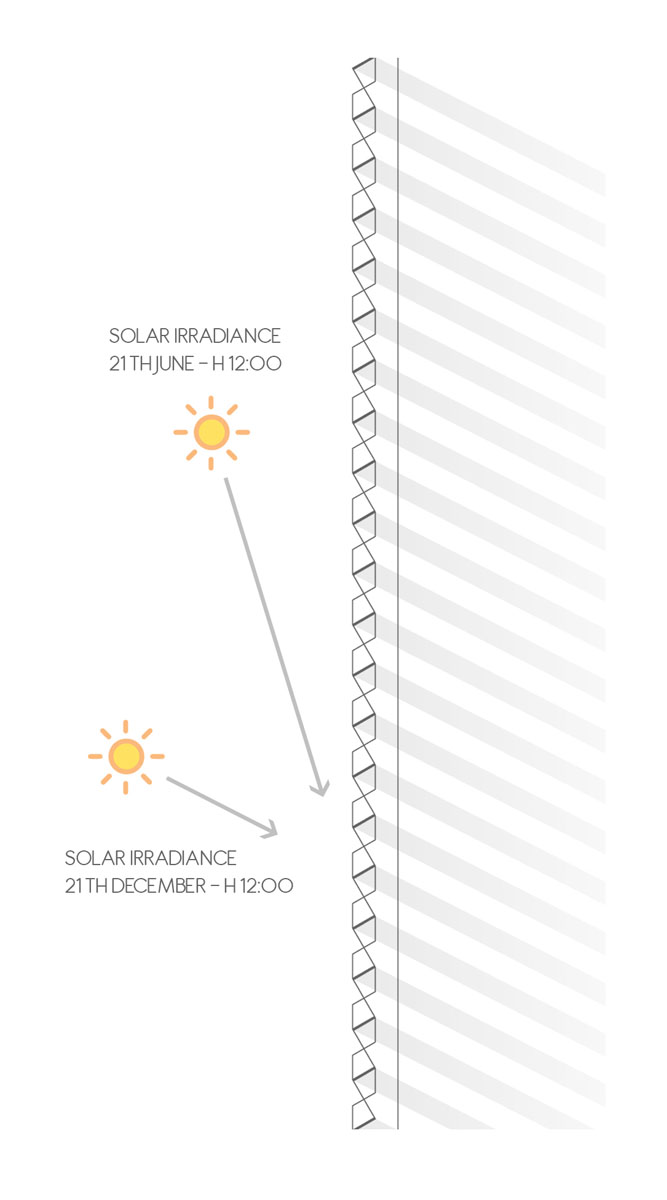The newly completed VoipVoice headquarters, located in the Empoli region of the Florentine countryside in Italy, is part of a research program aimed at reactivating industrial areas which witnessed a decrease in construction due to the building industry crisis. The project, designed by Pisa-based LDM.iMdA architetti associati, breaks the boundary between private and public spaces through opening the front of the building to develop a new connection with the city.

The facade consists of a glass curtain wall on the ground floor and, on the upper floor, an expanded metal screen mounted to the concrete structure. This stratification is meant to open up the first level as a public space and transition to privacy in the second level office spaces while still providing light permeation.
The metal screen is an aluminum expanded metal rhomboidal mesh where the size of each rhomboid is 200 by 64 by 20 millimeters (7.87 by 2.51 by 0.78 inches). The metal is given a gray powder-coat finish to reflect the sun off of the building and to protect it from weathering. The rhomboid apertures are fabricated at an angle to create a brise-soleil, blocking sunlight during the hottest days of the year and allowing the sun to penetrate the facade during the winter. The intent was to create the perception of a solid building within its urban context without ever sacrificing access to daylight and surrounding views.
The screen continues over all windows in the facade above the first floor. On the interior, it makes itself present through the patterns it creates in the glass partitions’ reflections and the shadows projected onto the walls, floors and ceilings. The material is visually drawn through the building envelope toward the interior and extends the implied connection between the inside and the outside. The same aluminum screen, powder-coated with a darker color, is used on an adjacent fence, creating a visual layering effect which emphasizes the material and its inherent pattern.

LDA.iMdA said in a statement that the purpose of the metal facade is “to create views over the surrounding hills and landscape and, at the same time, curate a perfect link between light, material, and shadows so that it can produce feelings of wonder in people who use the workspace.”
