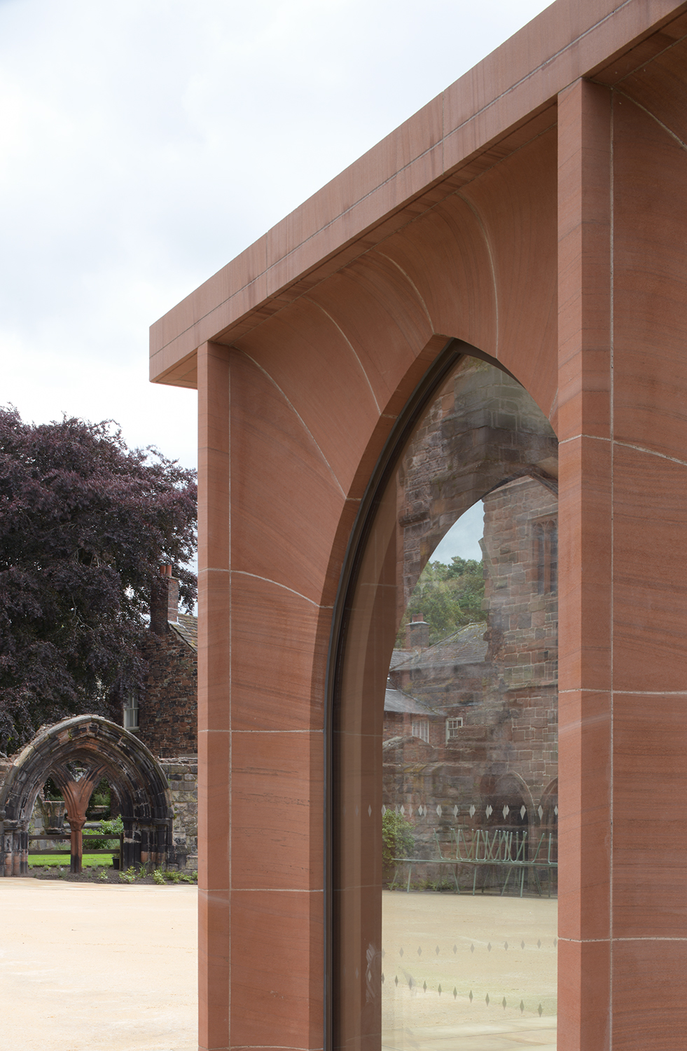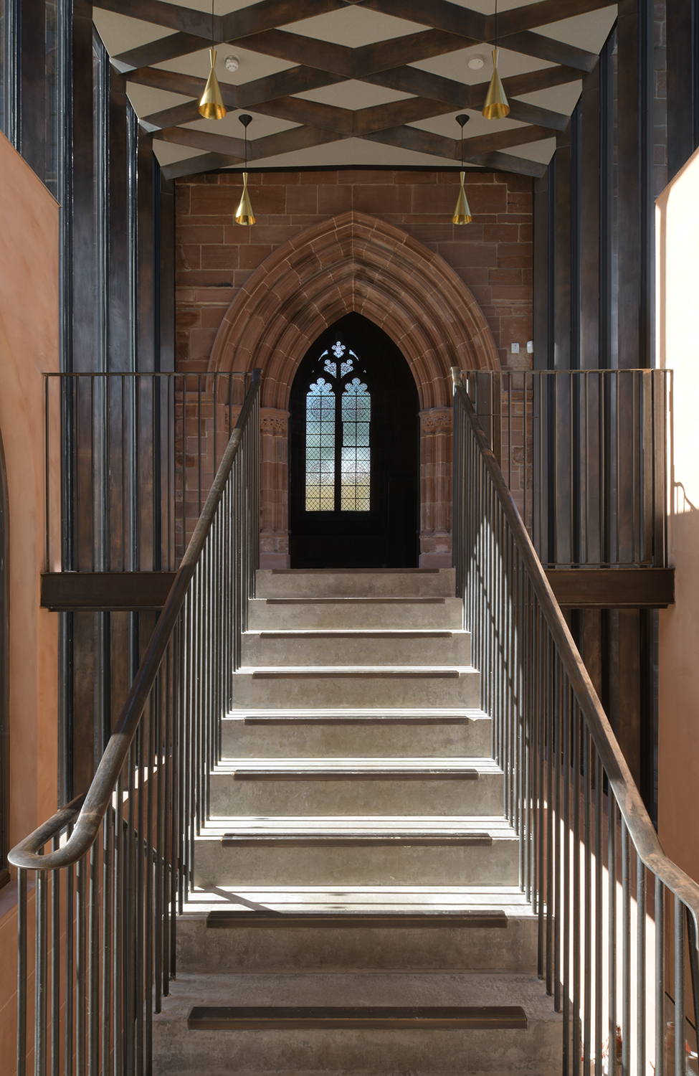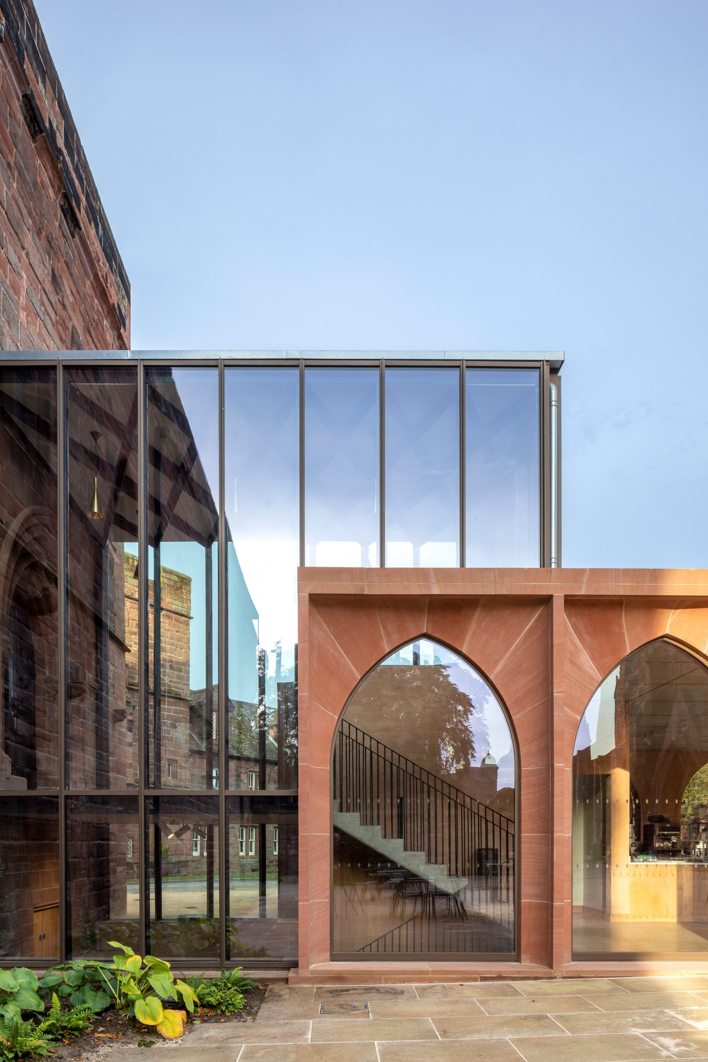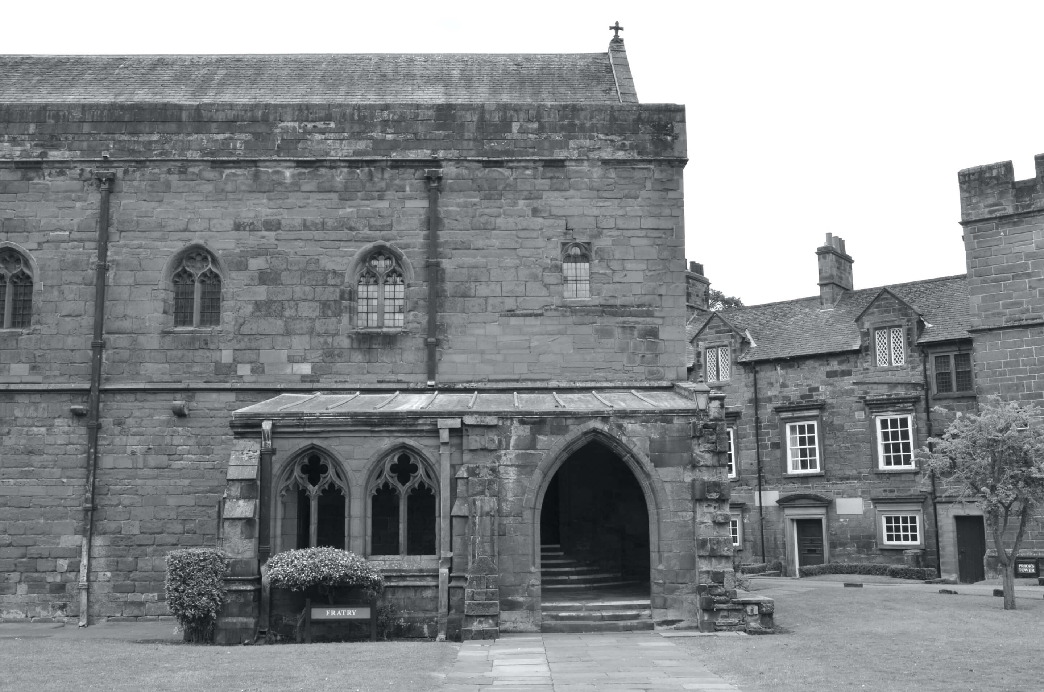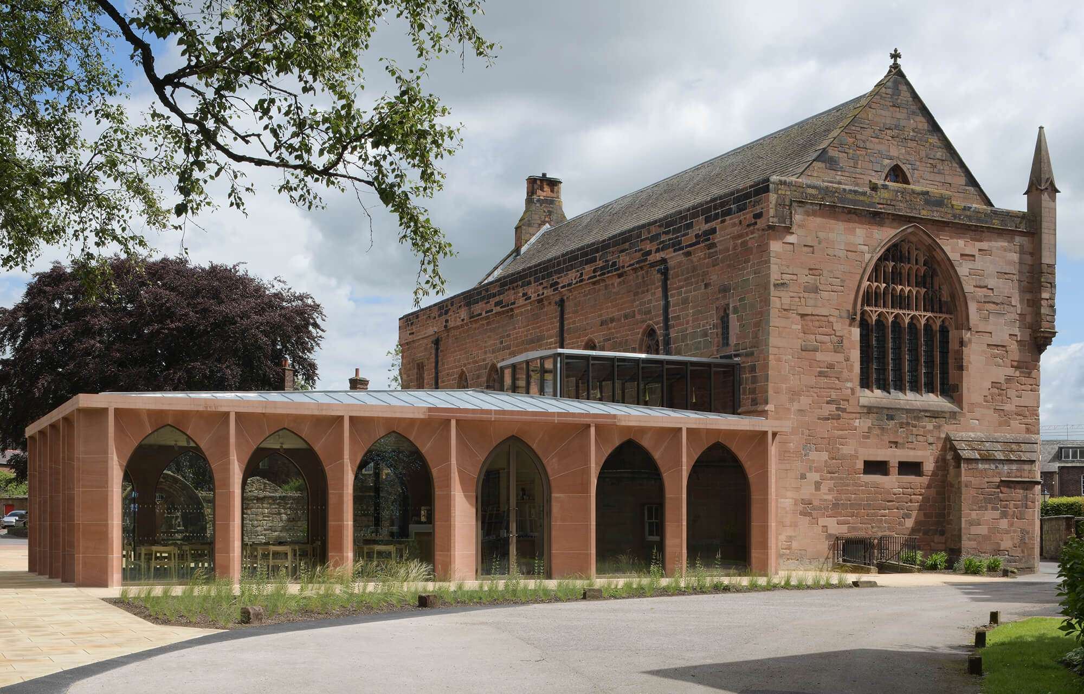In the heart of a cathedral precinct of Northwest England, Feilden Fowles has refurbished a historic gothic Cathedral by extending its 500-year-old dining hall, aptly named the Fratry, to include a new pavilion. While the rectangular form of the new structure is seemingly simple, the red sandstone facade designed by the London-based architecture practice is far from elementary. Linking the Augustian cathedral with the new space is a bronze-glazed glass walkway intentionally reflective of both the existing stone as well as the gothic geometry of the Carlisle Cathedral.
This double ceiling height space allows for increased accessibility, via both egress stairs and an elevator, and visibility to the church. Built in 1522 as the priory refectory, Carlisle Cathedral houses one of the finest cathedral library collections of books in the United Kingdom. The church lost its monastery to dissolution under Henry VIII and stones from its nave were seized during the English Civil War to shore up the outsize Carlisle Castle. This shifting ground led to gaping space up to the 21st century, neglected until calls for an extension took shape fifteen years ago.
The new pavilion nods to the gothic style with sandstone pointed arches enveloping the facade of the extension. Considering the building is a Grade 1 listed medieval site, Feilden Fowles balanced high-tech CNC innovation with hand-cut techniques from the stonemasons Askins and Little under the supervision of the main contractor, Cubby Construction. The stone, called Locharbriggs, used for the blocks are all approximately 19.5-inches deep with height variations dependent on the nosing pieces and unique parameters of each arch. Before the stone supplier began the CNC process, the blocks were modeled digitally to support their placement. Finally, the blocks were finished with specialist hand carving. There are approximately 27 blocks per bay. The arches are self-supported and only restrained back to the main steel structural frame with stainless steel brackets.
While there’s no keystone waiting at the point of each arch, the red hues and finished quality of the facade nod to the original Norman architectural style of the 1522 cathedral. The cathedral precinct’s existing masonry is of local red St Bees sandstone, which has darkened over time. The modern limb is expected to weather much like the historical body from which it extends.
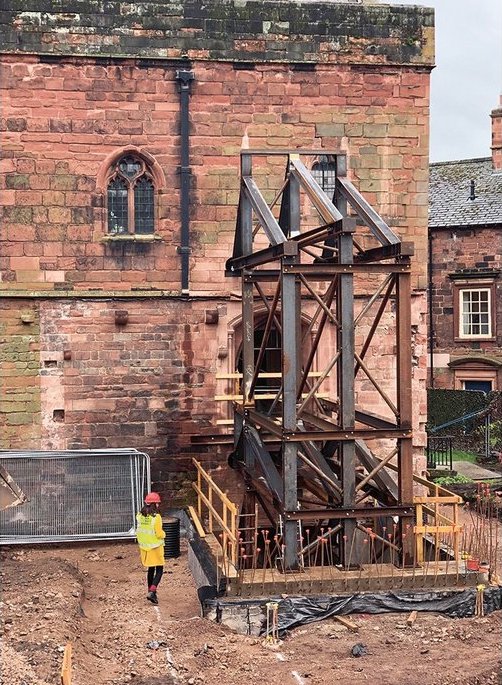
As with any historically charged heritage project, Feilden Fowles had to overcome many technical and community challenges before landing at the success seen today. “There were many challenges to the project!” said Ingrid Petit, project architect at Feilden Fowles. “In terms of challenges in relation to the facade: finding the right expression, or language, for the elevation was one of the key challenges. When we found the right balance between the contemporary rectilinear frame and the inset curved arches, there were many challenges in making this feasible: taking stone availability into account, stone bed sizes, structural and weathering considerations.” While there was a tight collaboration with BCA consulting and manufacturers, all facade work was done by Feilden Fowles and structural engineers, Structure Workshop. The extension will hold a cafe and public space welcoming the public for the first time to engage with the local community.
Sitting inside, there is a generous amount of light from through the curtain wall system behind the arches. The walls are rendered in lime plaster to mimic the stone columns and the ceiling is lined with acoustic felt panels inviting a renewed sense of warmth. After 15 years of work on this extension, the 500-year-old monastery received a makeover and cutting edge transformation.
