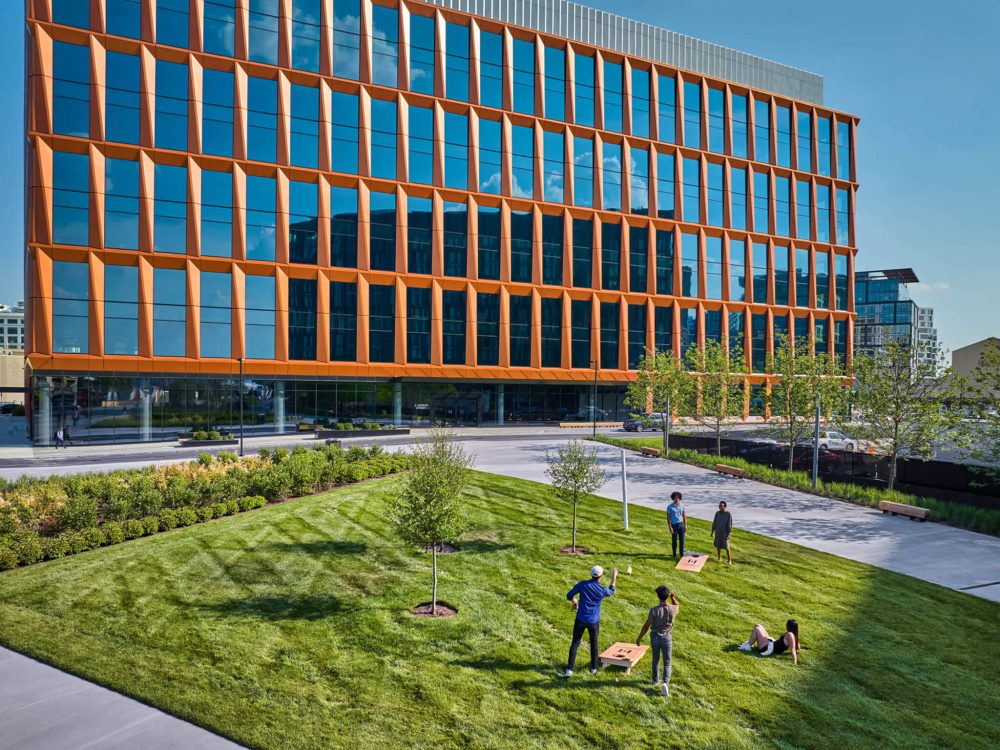
The new Life Sciences Center at 2 Harbor Street, located at the edge of Boston’s Marine Industrial Park, appears as a copper-orange grid. With reflective blue glass seeming to vanish against the sky, its facade of orange frames shifts in scale—squat at the base, taller higher up—such that the primary massing reads as 4 stories, though it actually rises 8. Designed by Handel Architects with Studio Enee and Tria, the building pulls from the midrise warehouses and former military buildings around it—wide, deep, repetitive. The 500,000-square-foot research facility is a bold, post-industrial (and LEED Platinum) version of its older seaport neighbors. It also provides a counterpoint, with subtly deceptive top-heavy proportions, custom panels that add depth and directionality, and an elemental palette of orange, blue, and gray.







