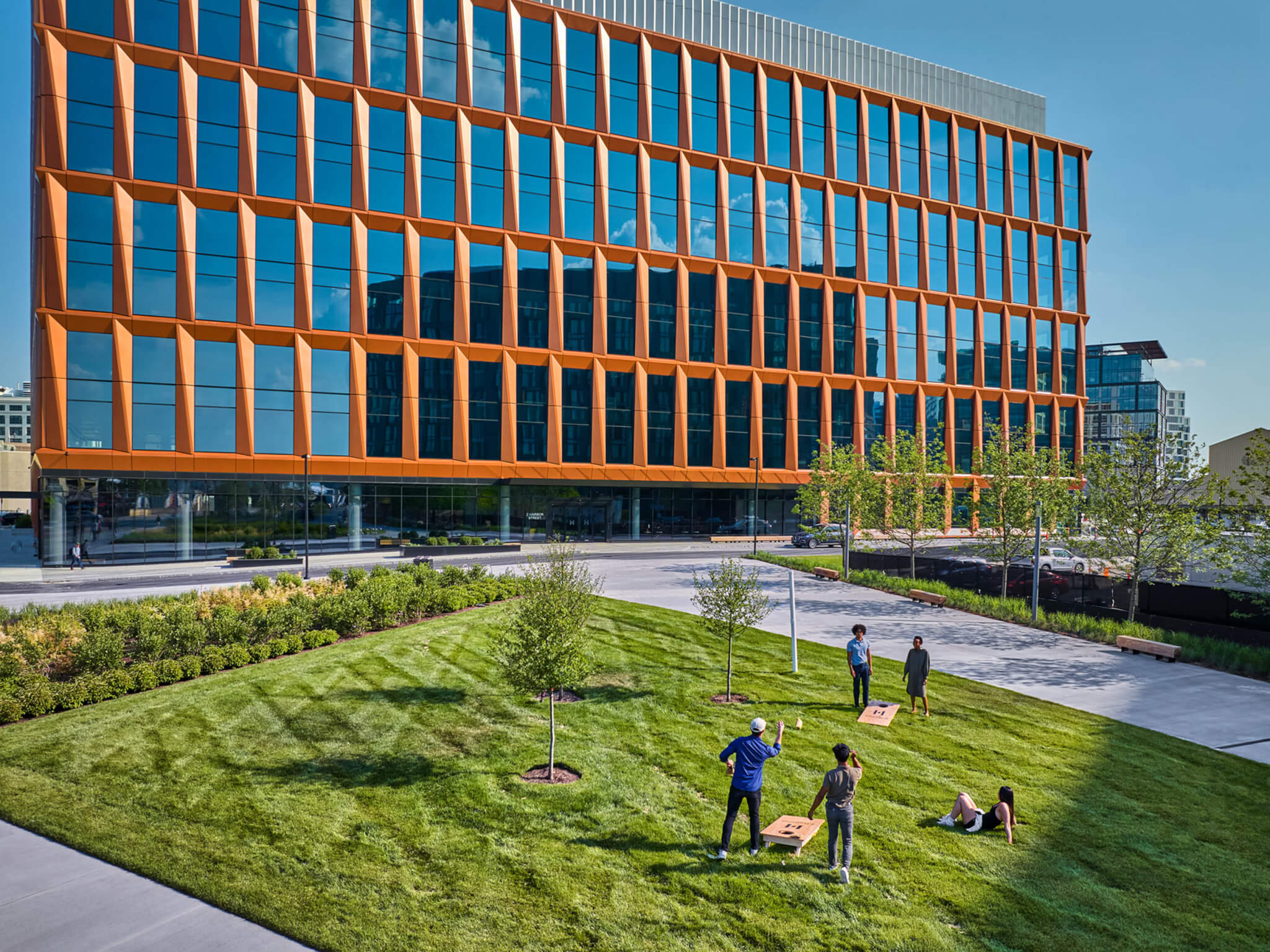-
Handel Architects armors Boston’s new Life Sciences Center at 2 Harbor with oversized folded panels
The new Life Sciences Center at 2 Harbor Street, located at the edge of Boston’s Marine Industrial Park, appears as a copper-orange grid. With reflective blue glass seeming to vanish against the sky, its facade of orange frames shifts in scale—squat at the base, taller higher up—such that the primary massing reads as 4 stories, though…
-
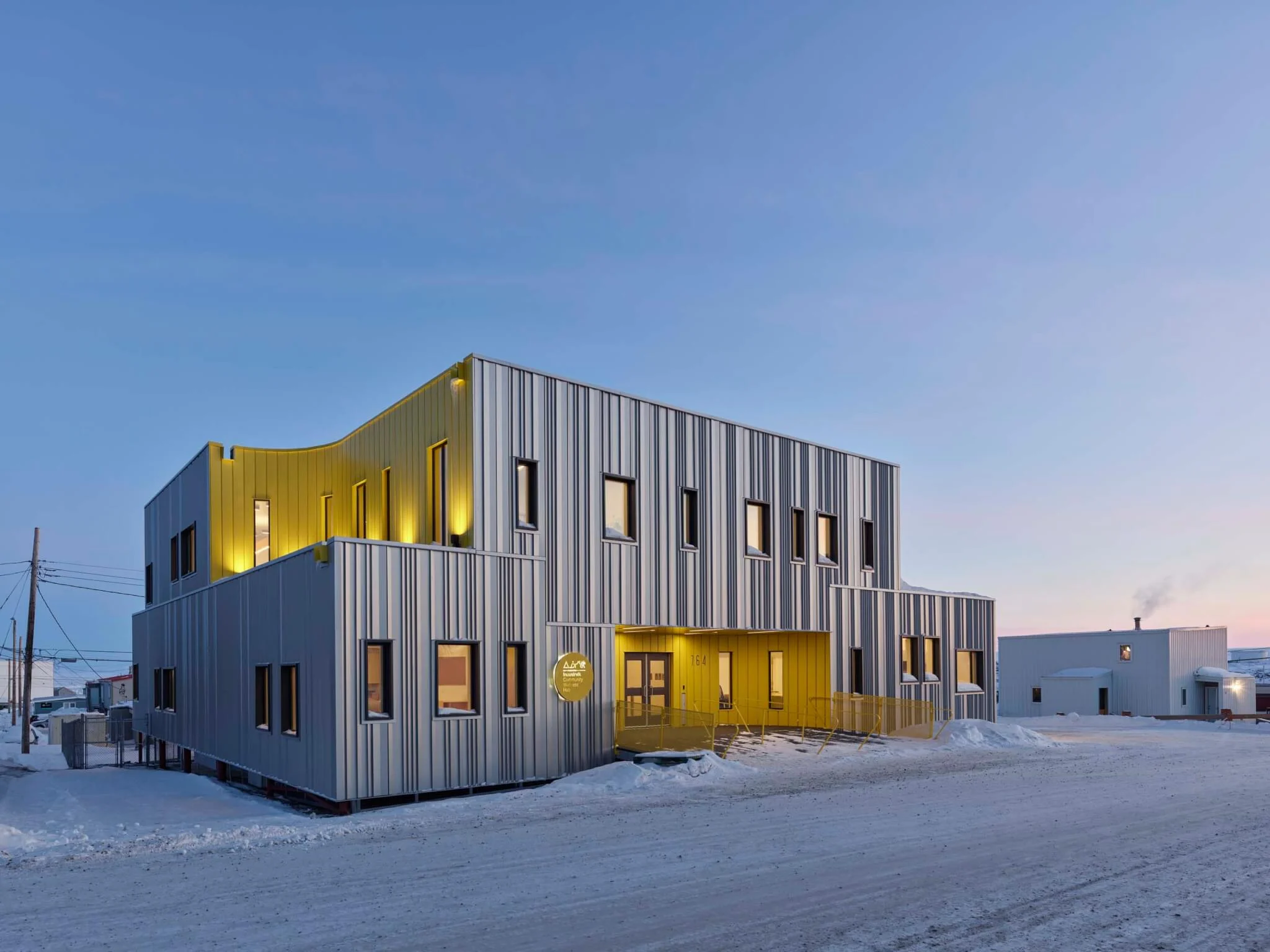
Lateral Office delivers a corrugated-metal community center in Nunavut
-
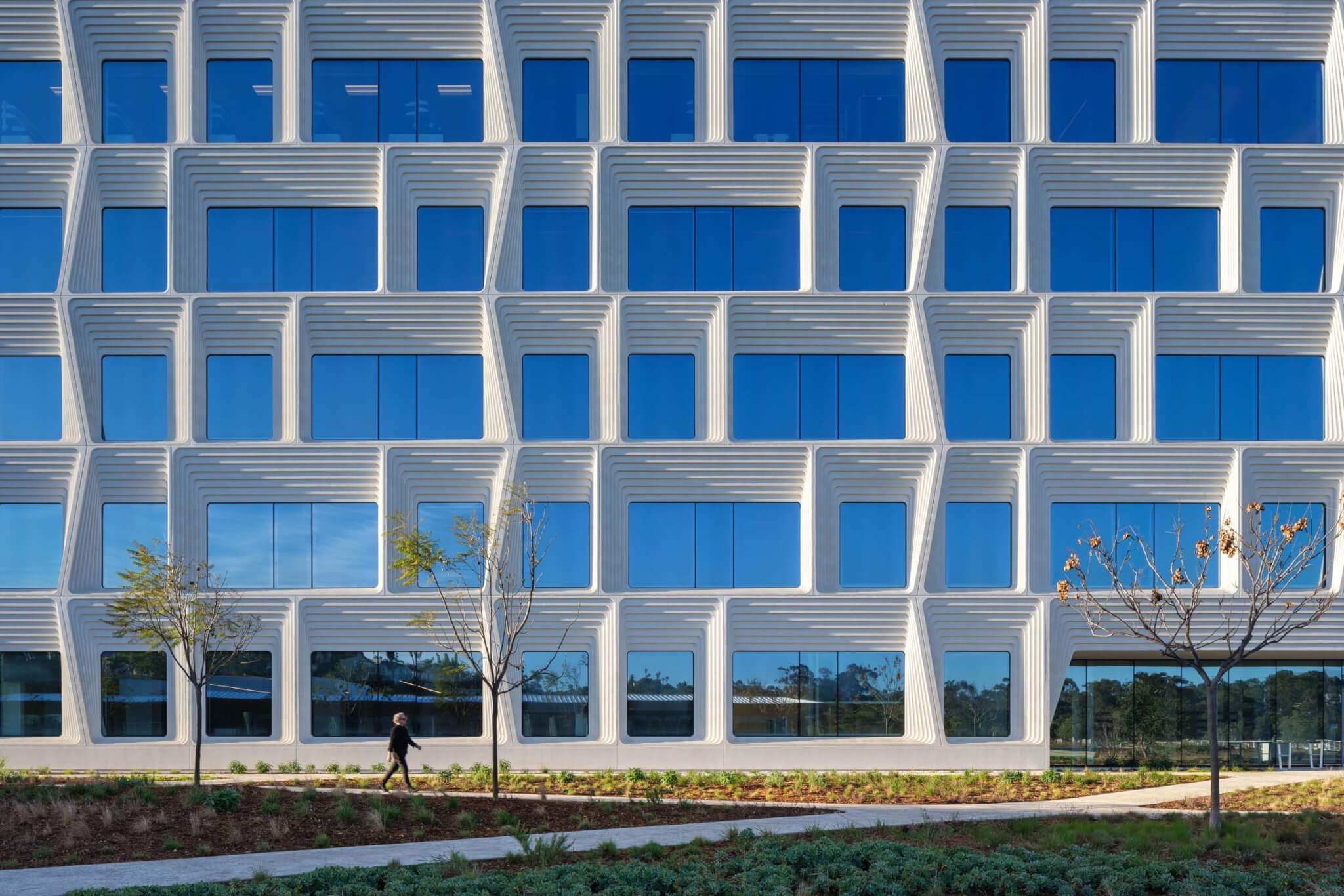
Flad Architects references geological formations for new life science research building in San Diego
-
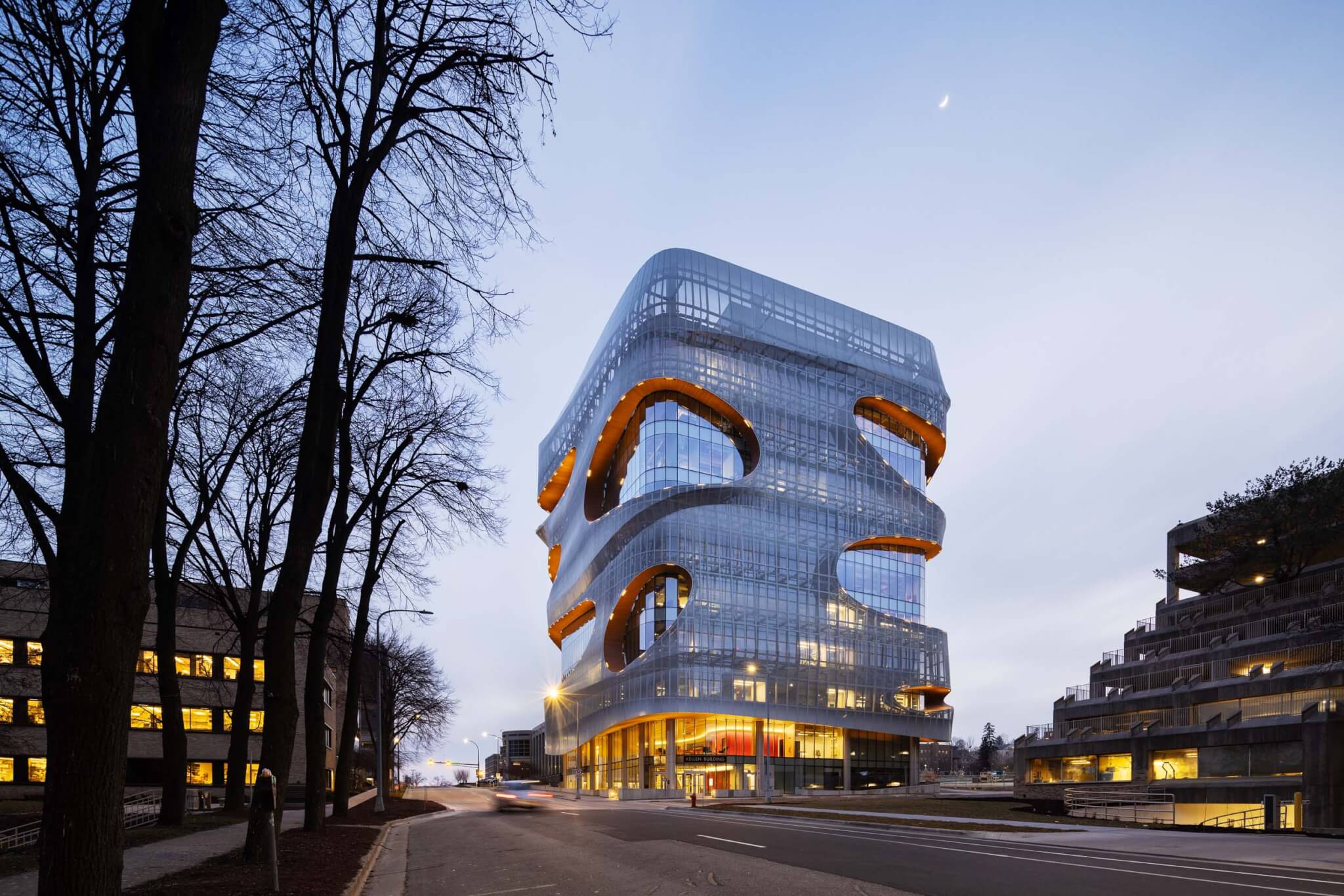
HDR wraps a new research facility in Minnesota for Mayo Clinic in aluminum scrim
-
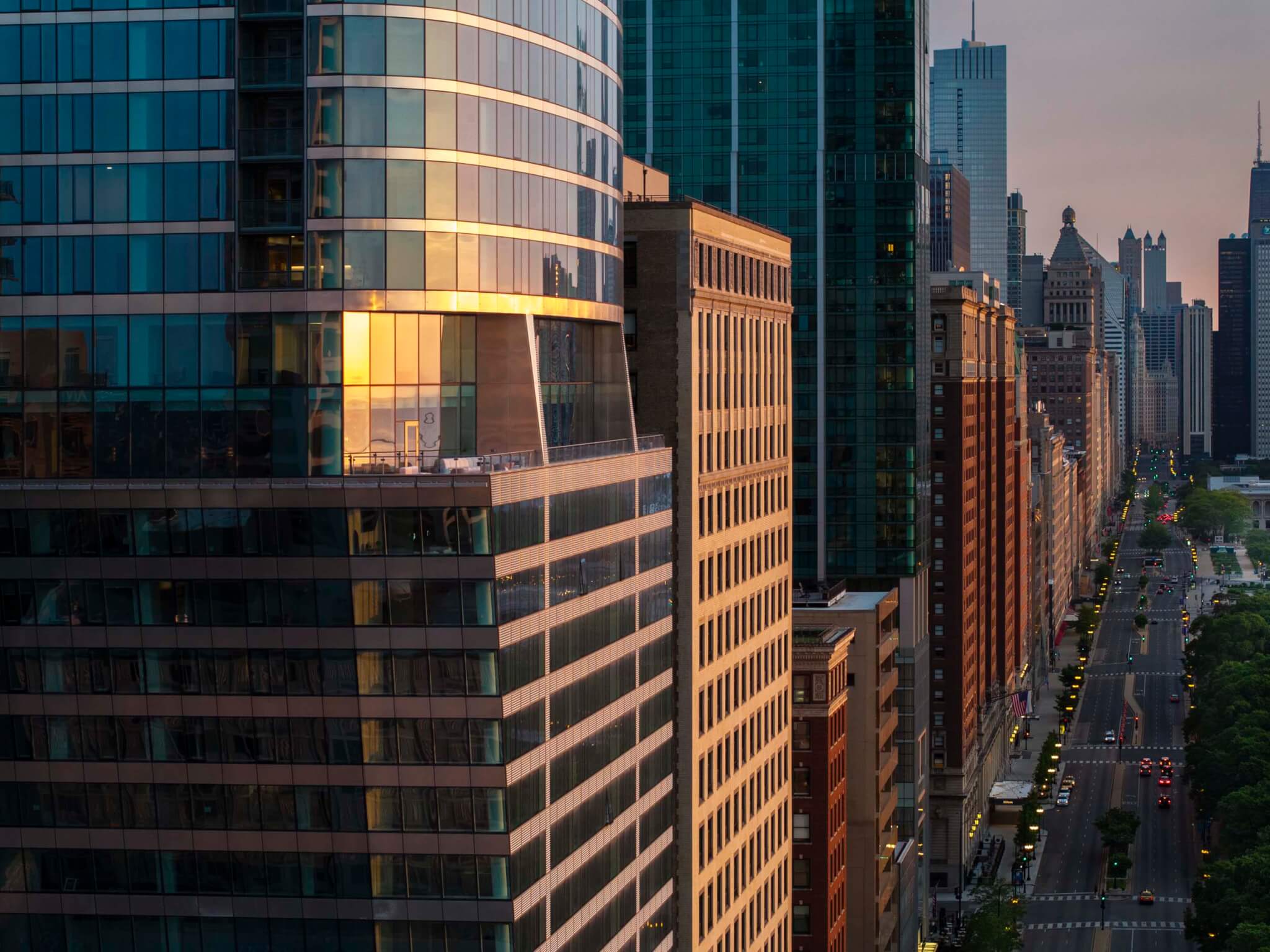
Jahn/ lines a residential building in Chicago with aluminum spandrels drawing interest to a glass curtain wall facade
-
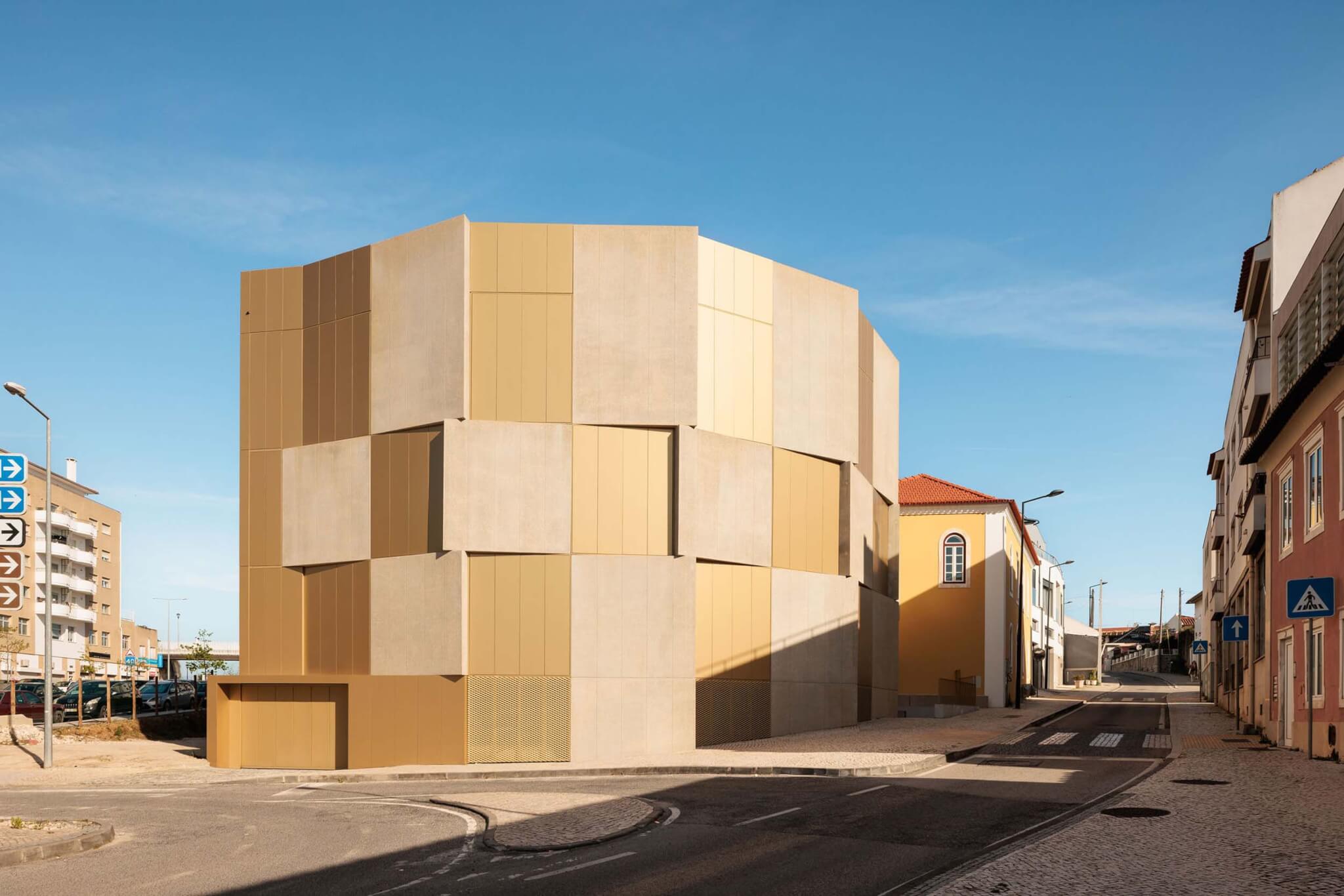
Bureau des Mésarchitectures crafts a half-circular housing block clad in concrete and aluminum panels
-
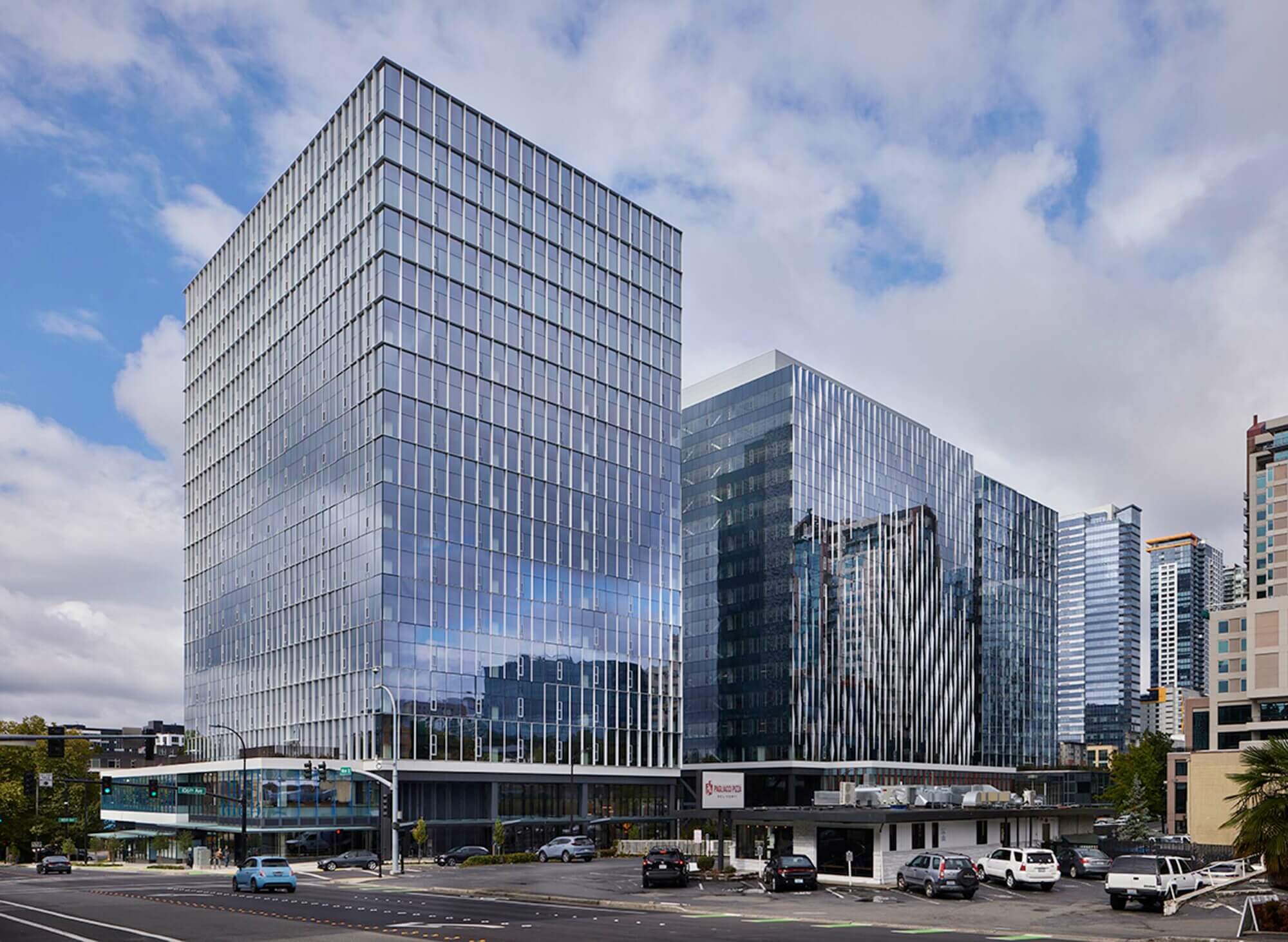
Graphite Design Group uses expressive mullions to distinguish three office towers in Bellevue
-
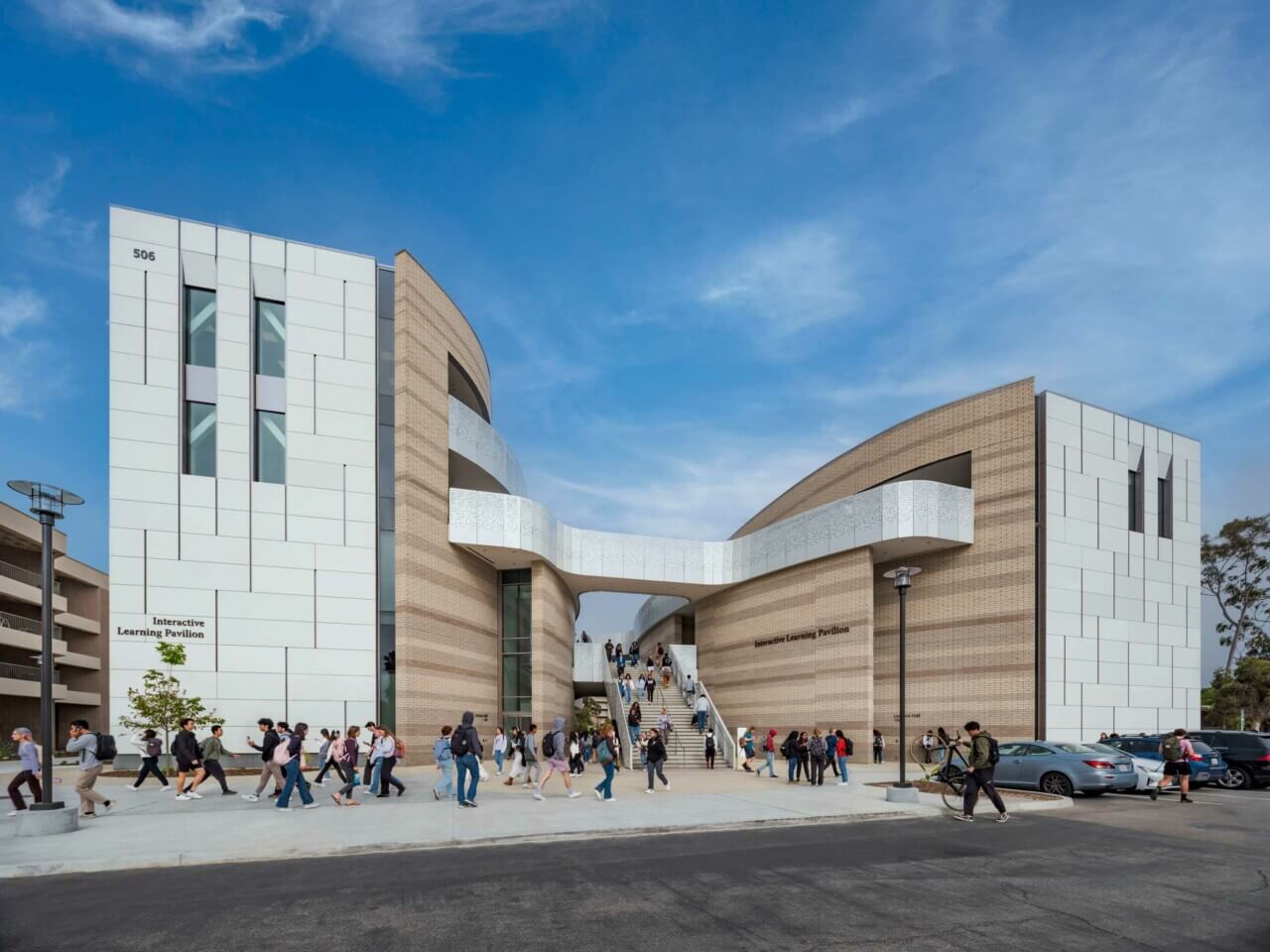
Interactive Learning Pavilion couples concrete with aluminum railings
-
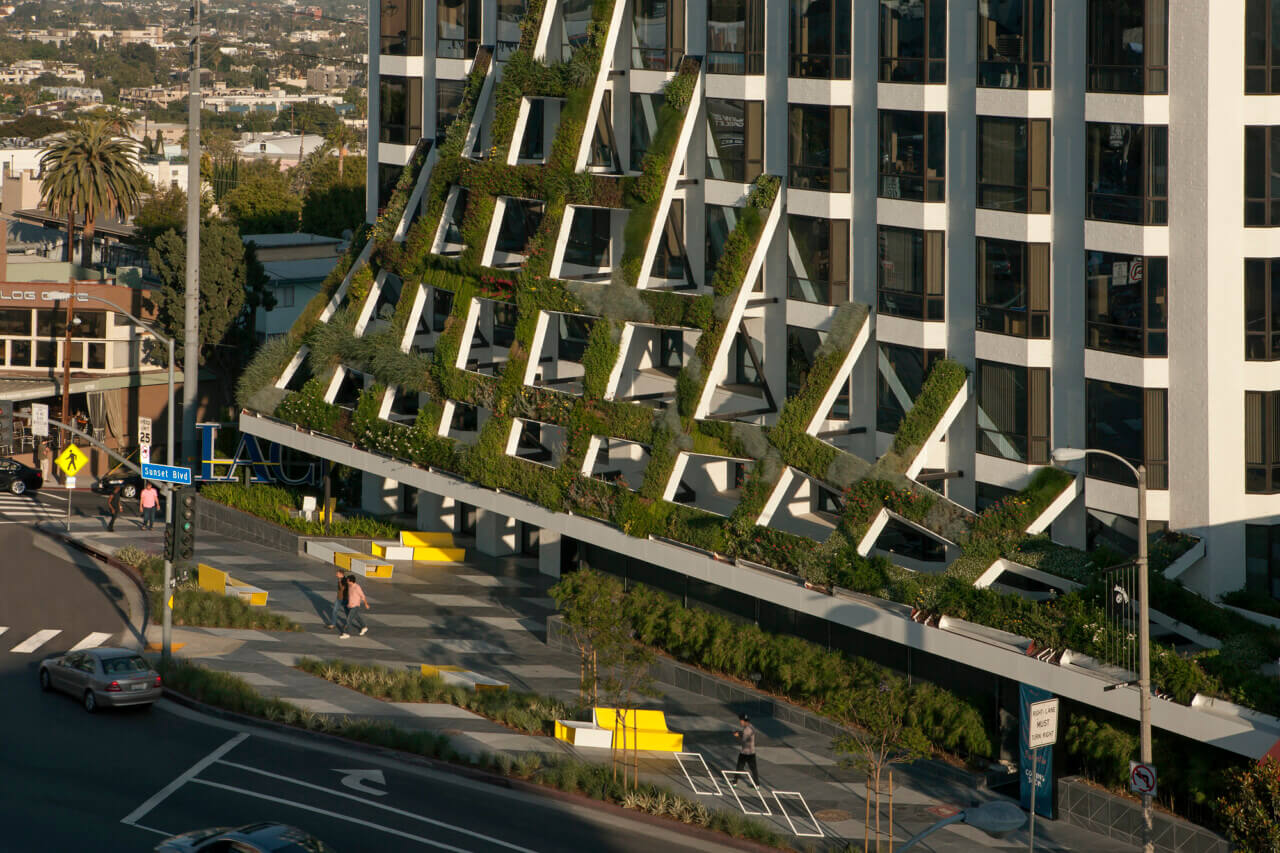
Facades+ will return to Los Angeles on November 9 and 10
-
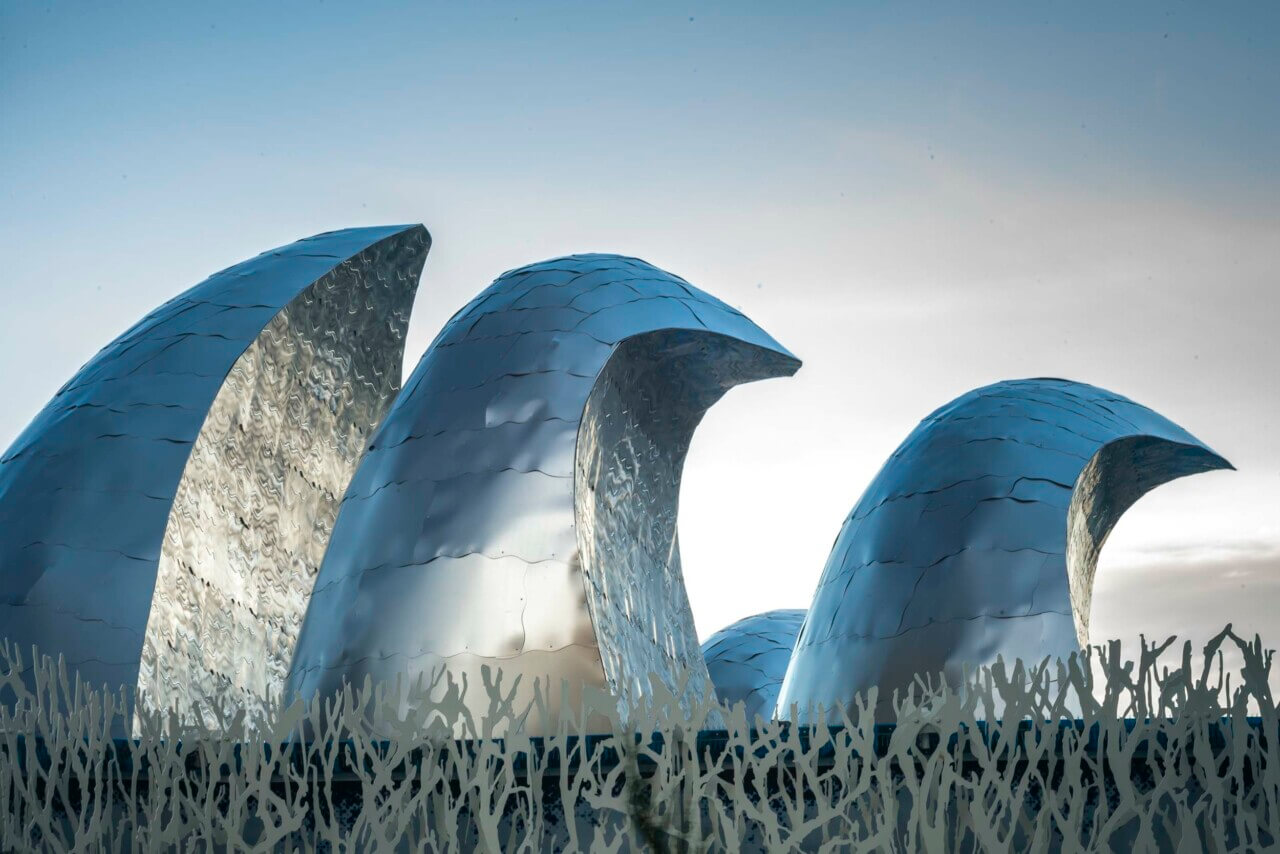
AN talks with Bill Zahner about sustainability
-
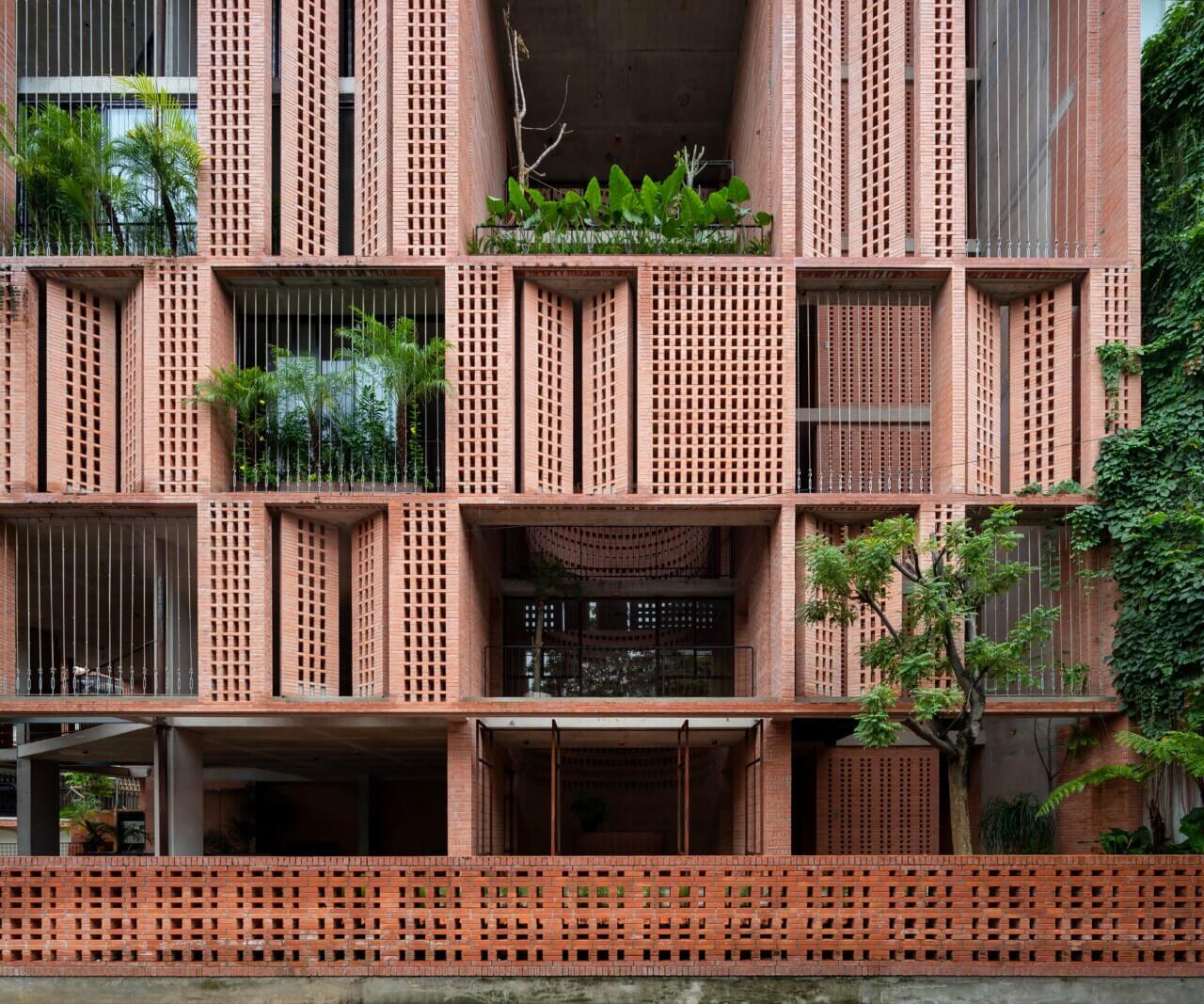
In Vietnam, a brick screen shades Tropical Space’s Premier Office
-
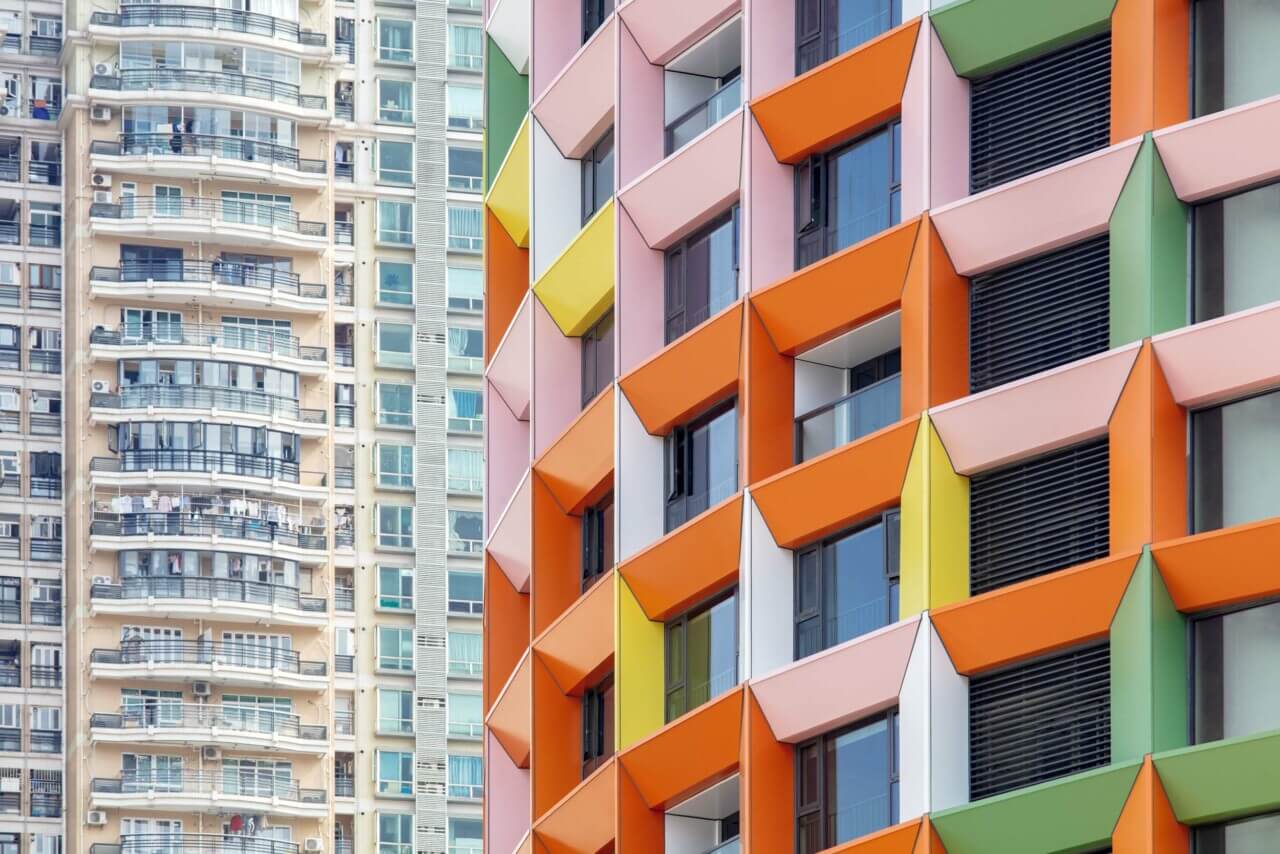
MVRDV reclads tower in colorful panels for women and children’s center
-
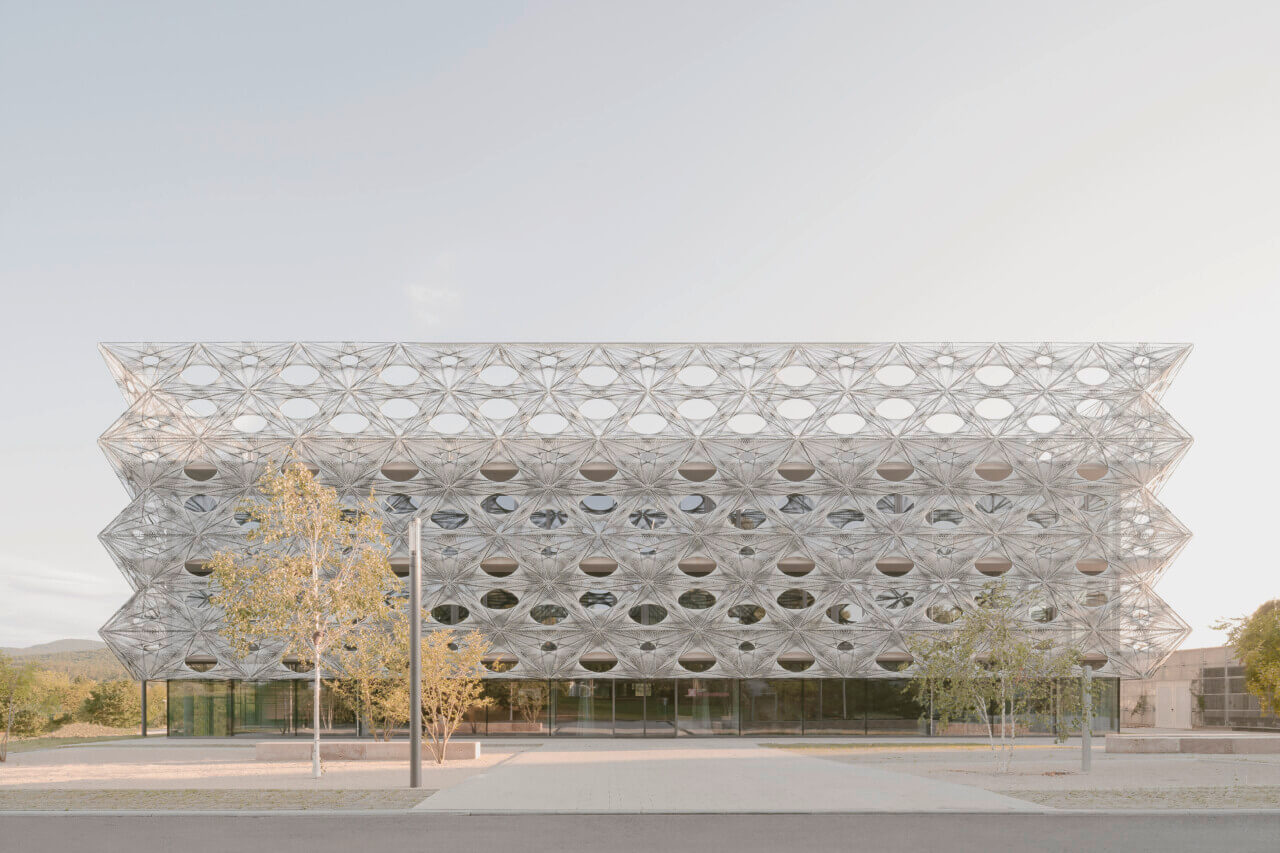
In Germany, Texoversum features a woven fiber facade
-
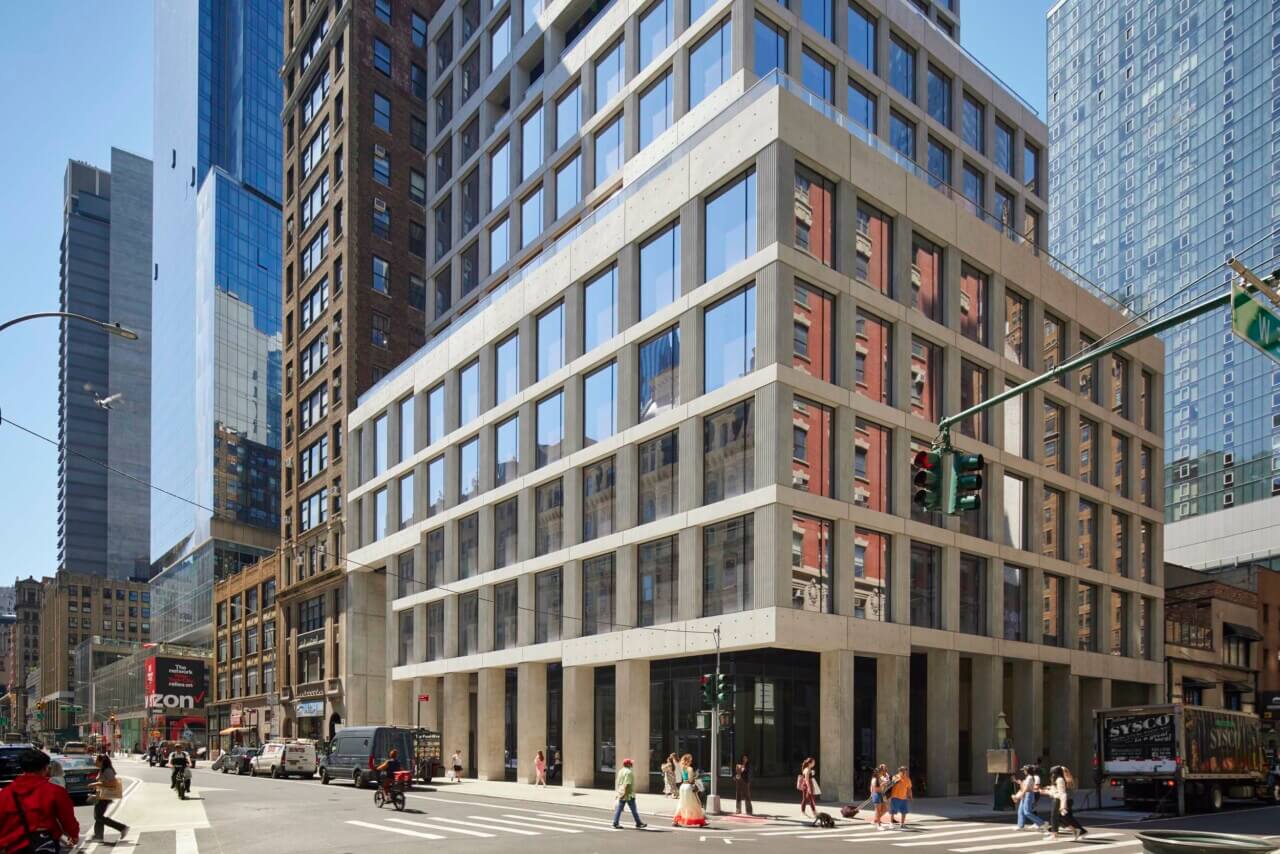
Concrete setbacks define SOM’s 1245 Broadway office tower
-
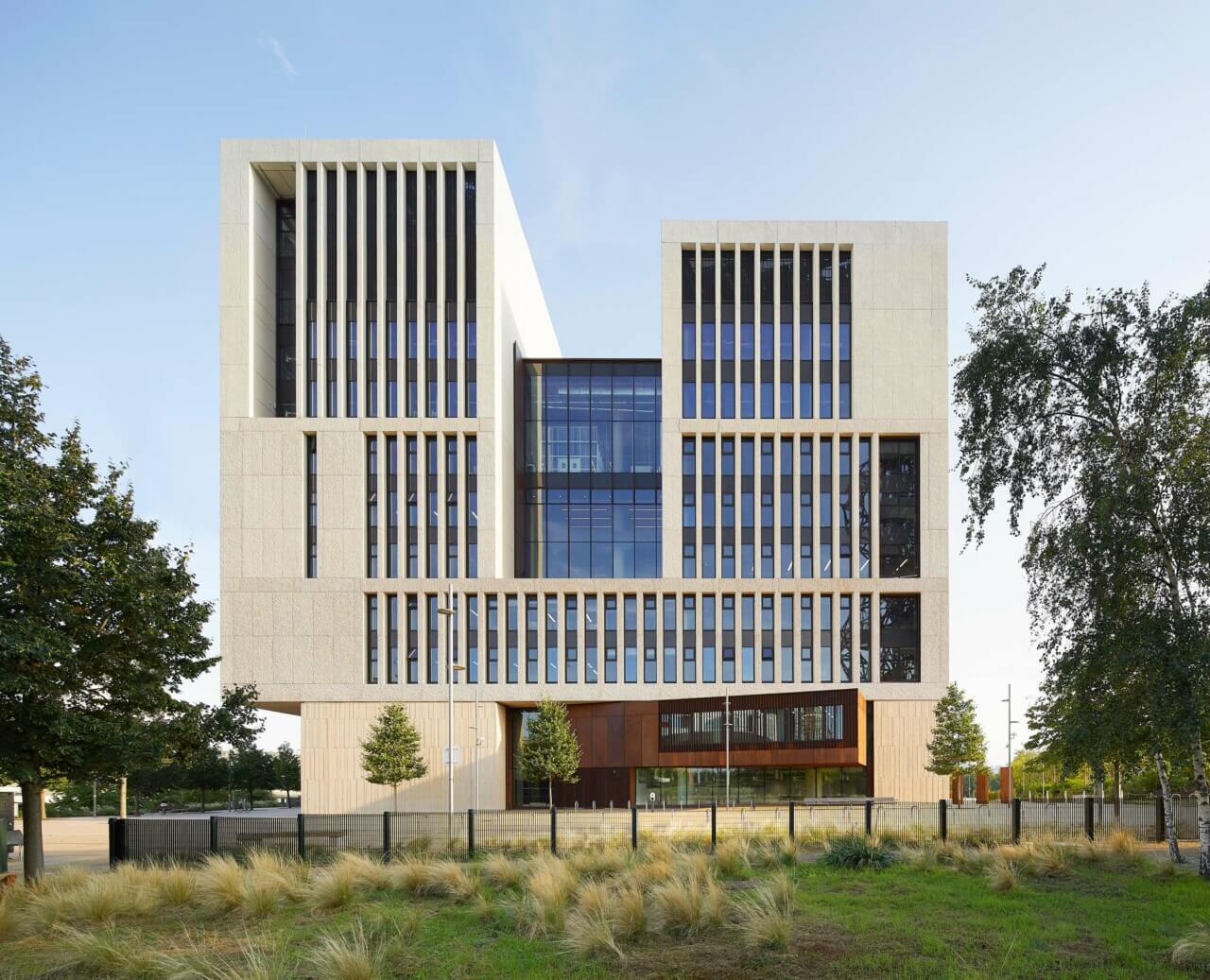
Stanton Williams designs textured-concrete forms for UCL’s Marshgate
-
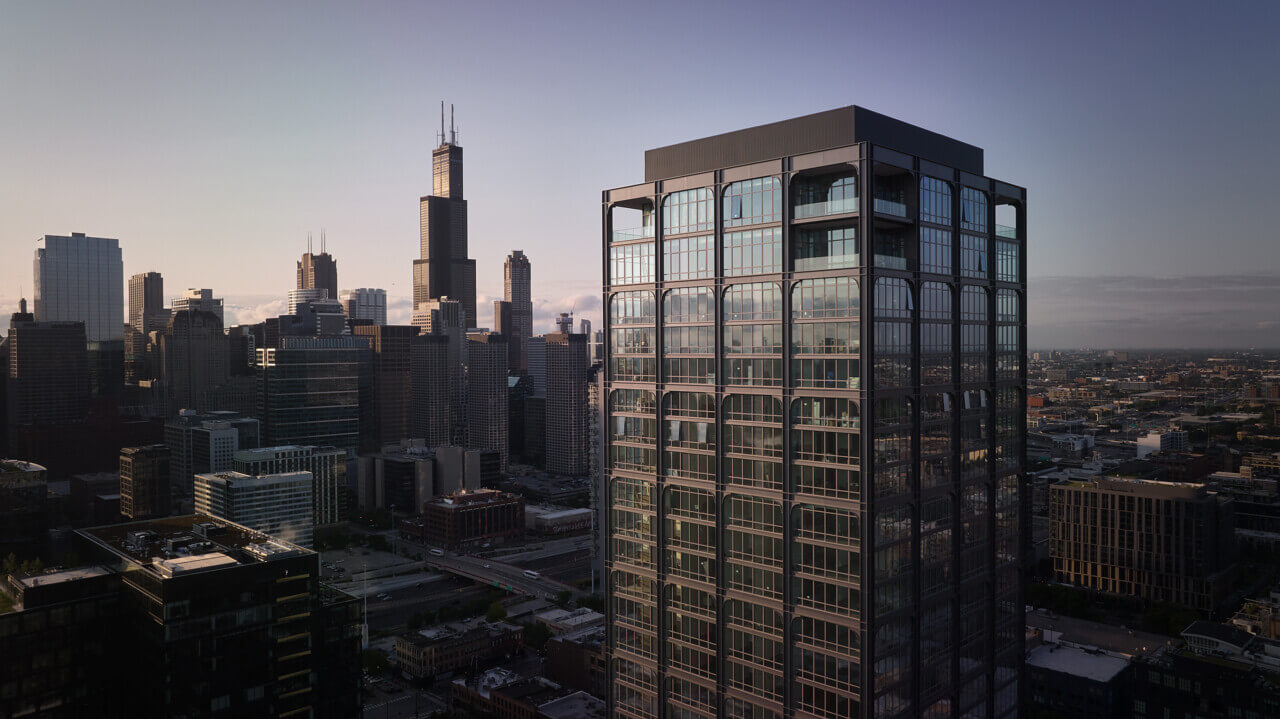
Morris Adjmi Architects emulate train tracks for The Row Fulton Market
-
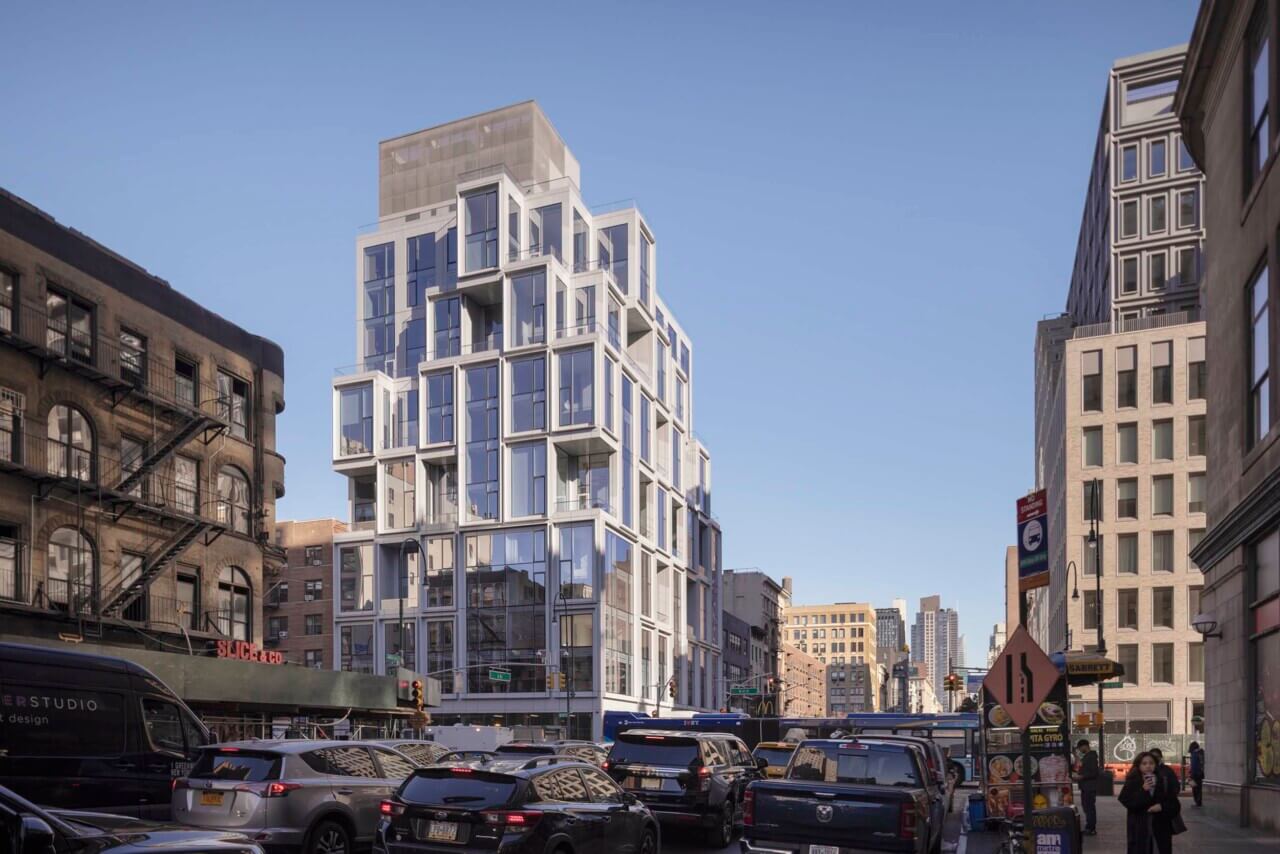
Oversized glass panels repeat across ODA’s 101 West 14th Street
-
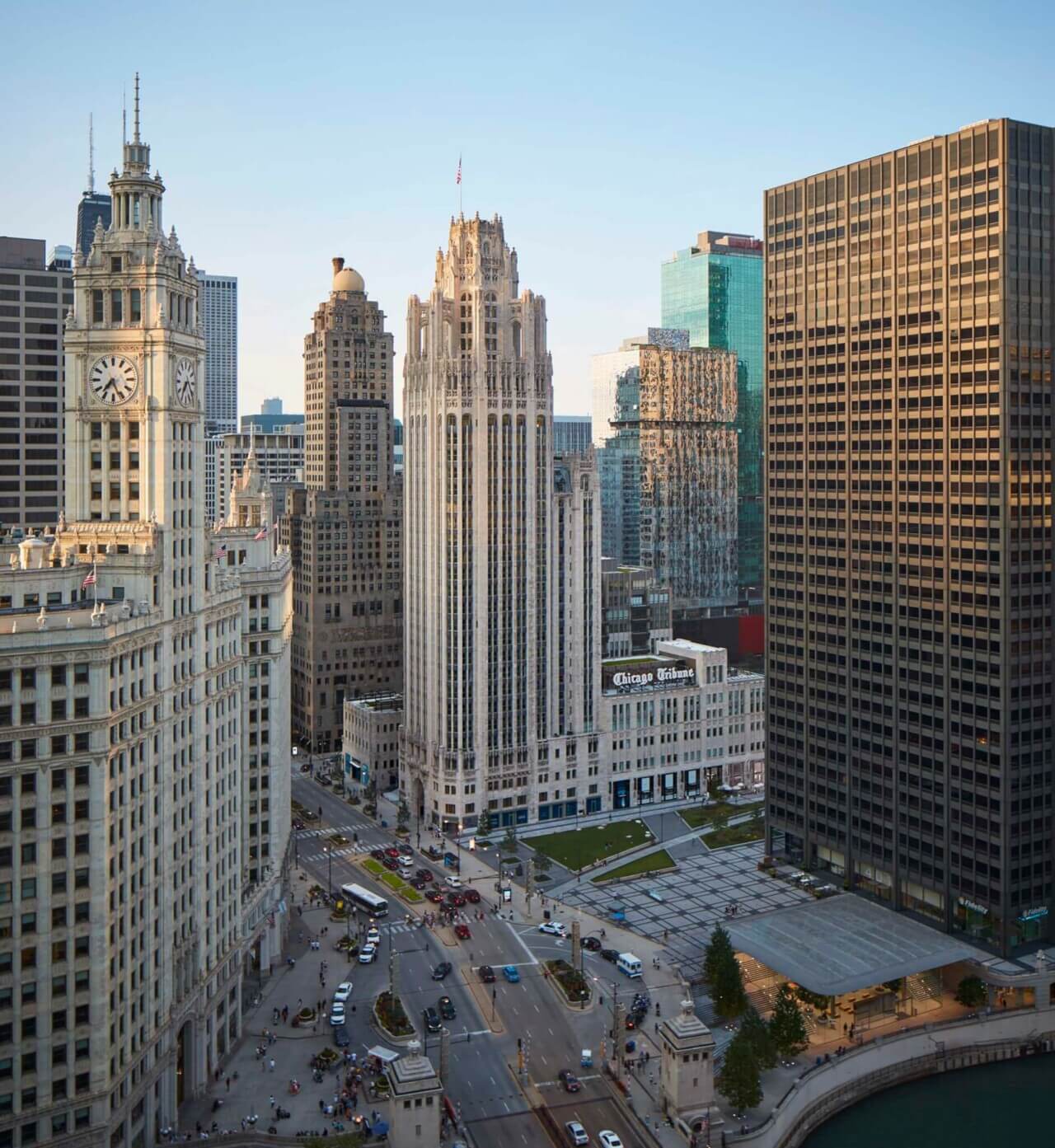
Facades+ will come to the Windy City on October 6
-
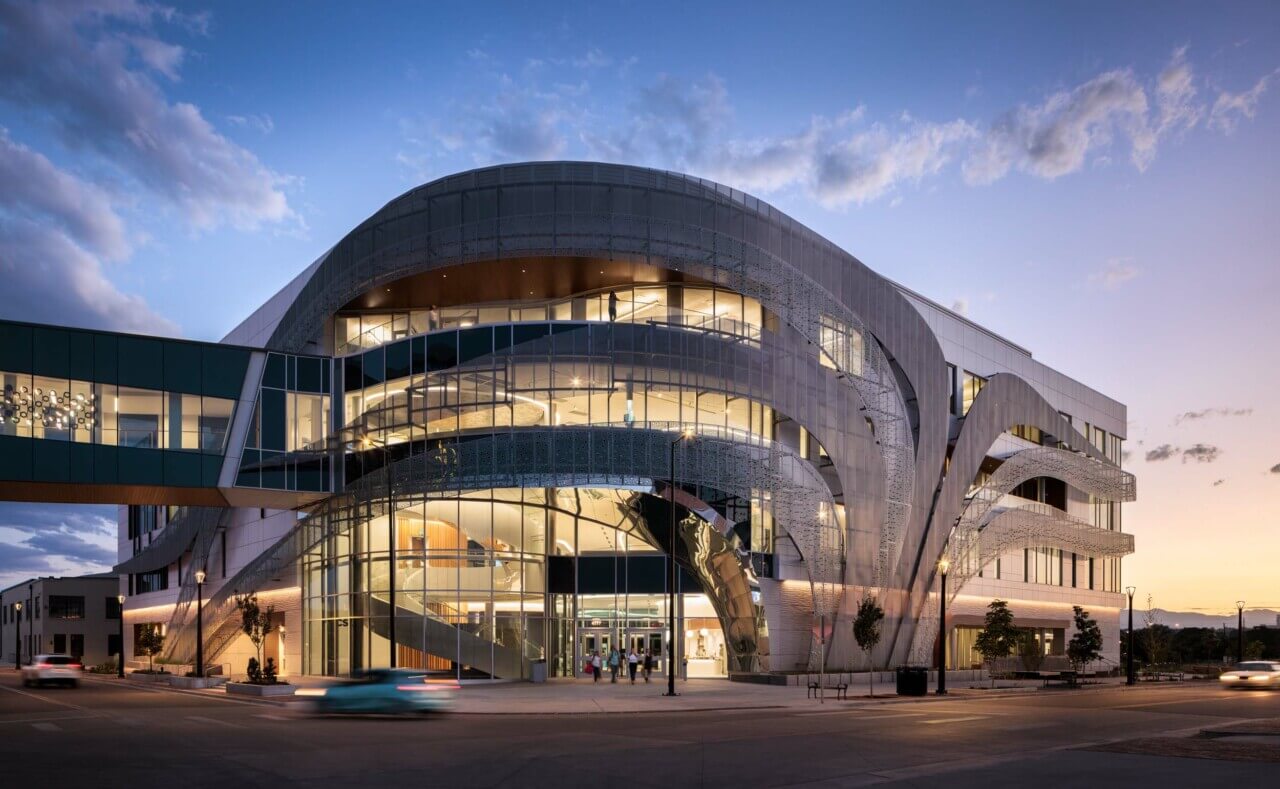
Hord Coplan Macht installs metal scrim on facade of CSU Hydro building
