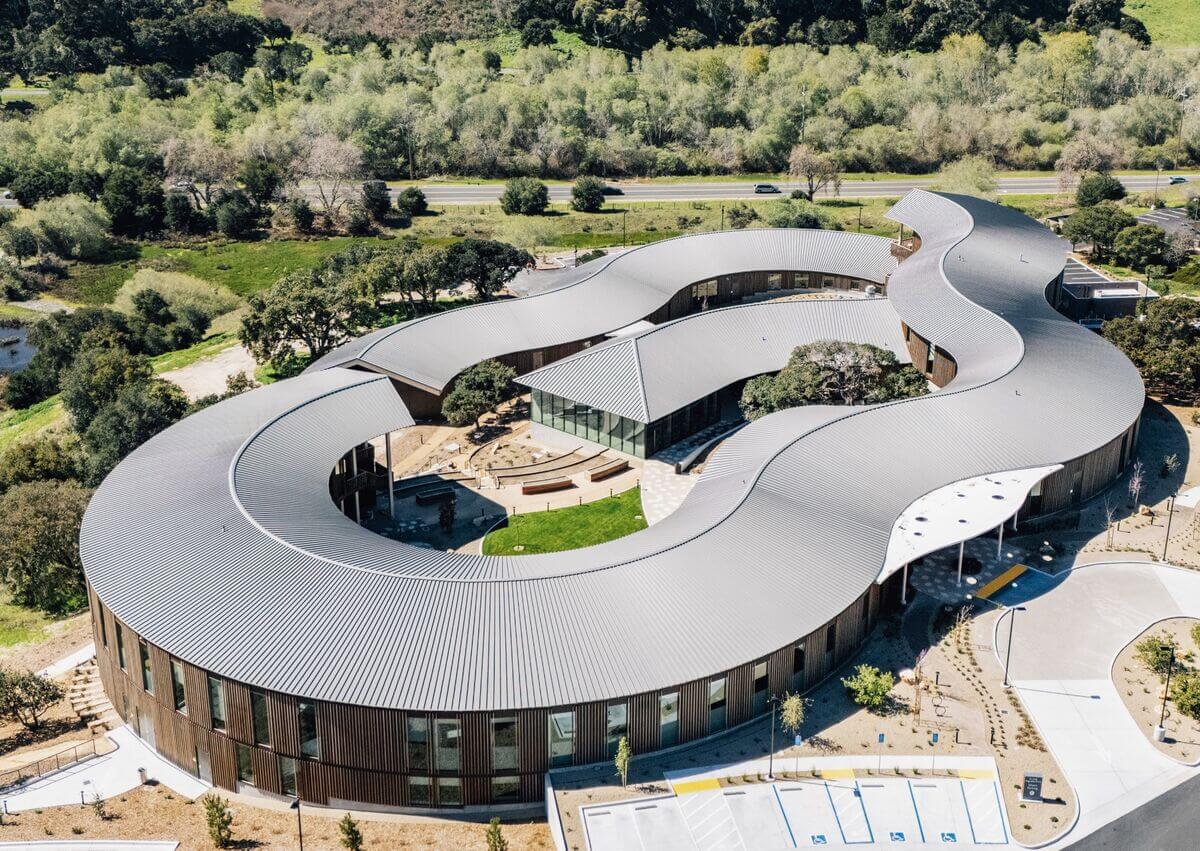-
Facades+ returns to Los Angeles on December 11 and 12
On December 11, the Facades+ conference series returns to Los Angeles with an exciting program developed in collaboration with NBBJ, followed by a day of interactive workshops on December 12. The event will take place at the Sheraton Grand Los Angeles, where attendees are also encouraged to explore the Methods + Materials gallery featuring 45…
-
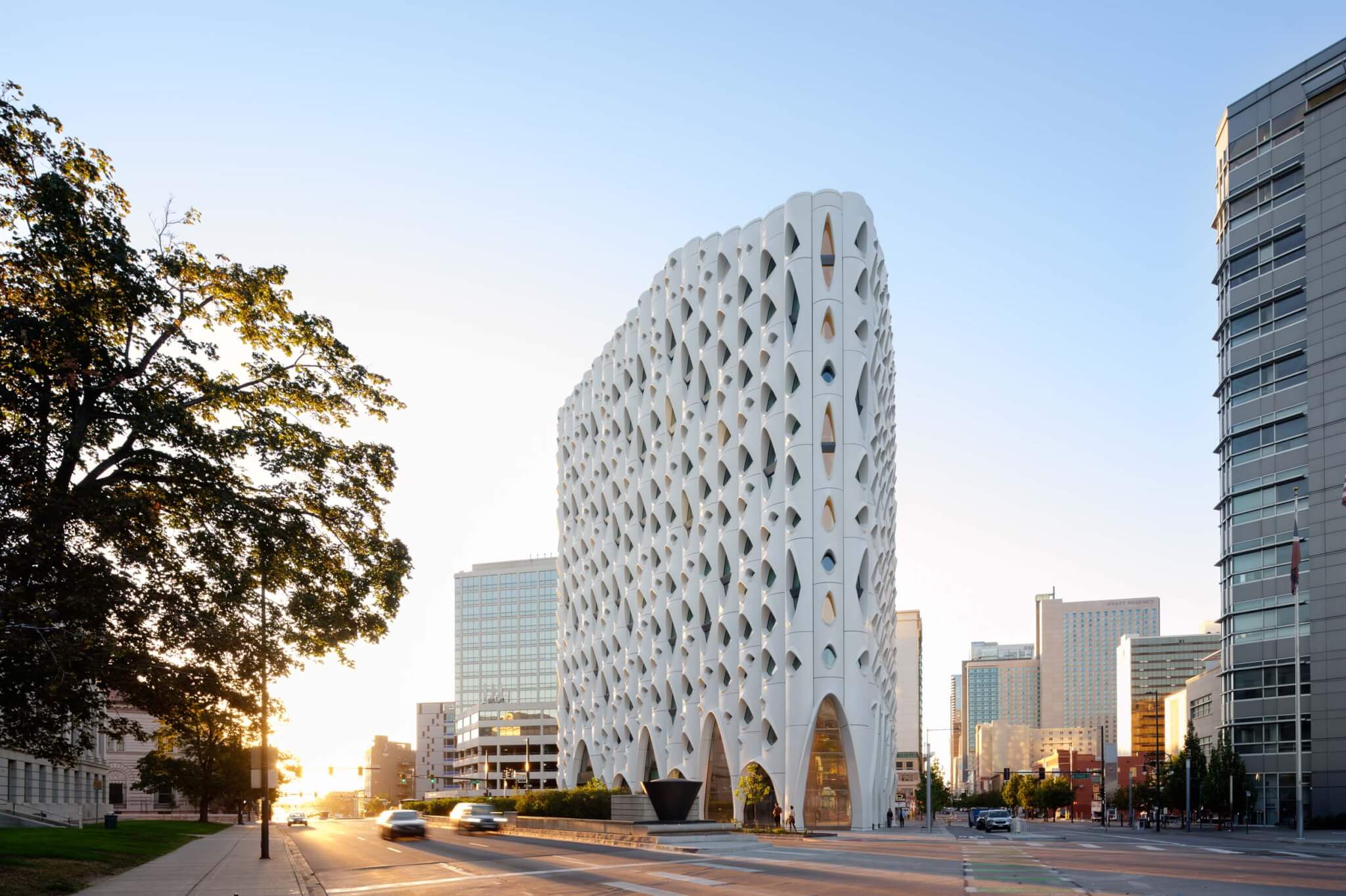
Facades+ brings dynamic programs to five cities this fall
-
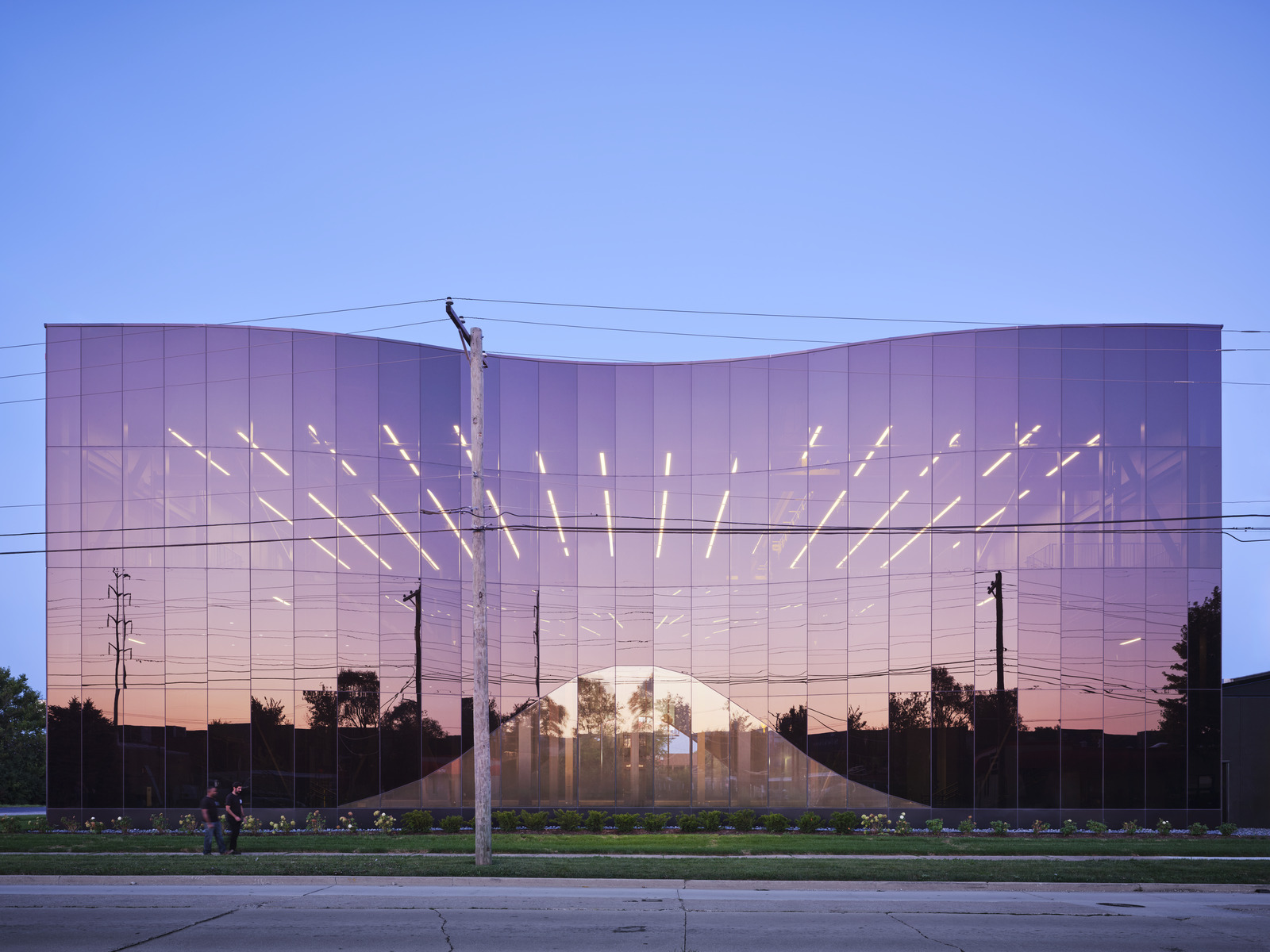
Gensler clads the Iron Workers Local 63 with an undulating curtain wall of tinted glass
-
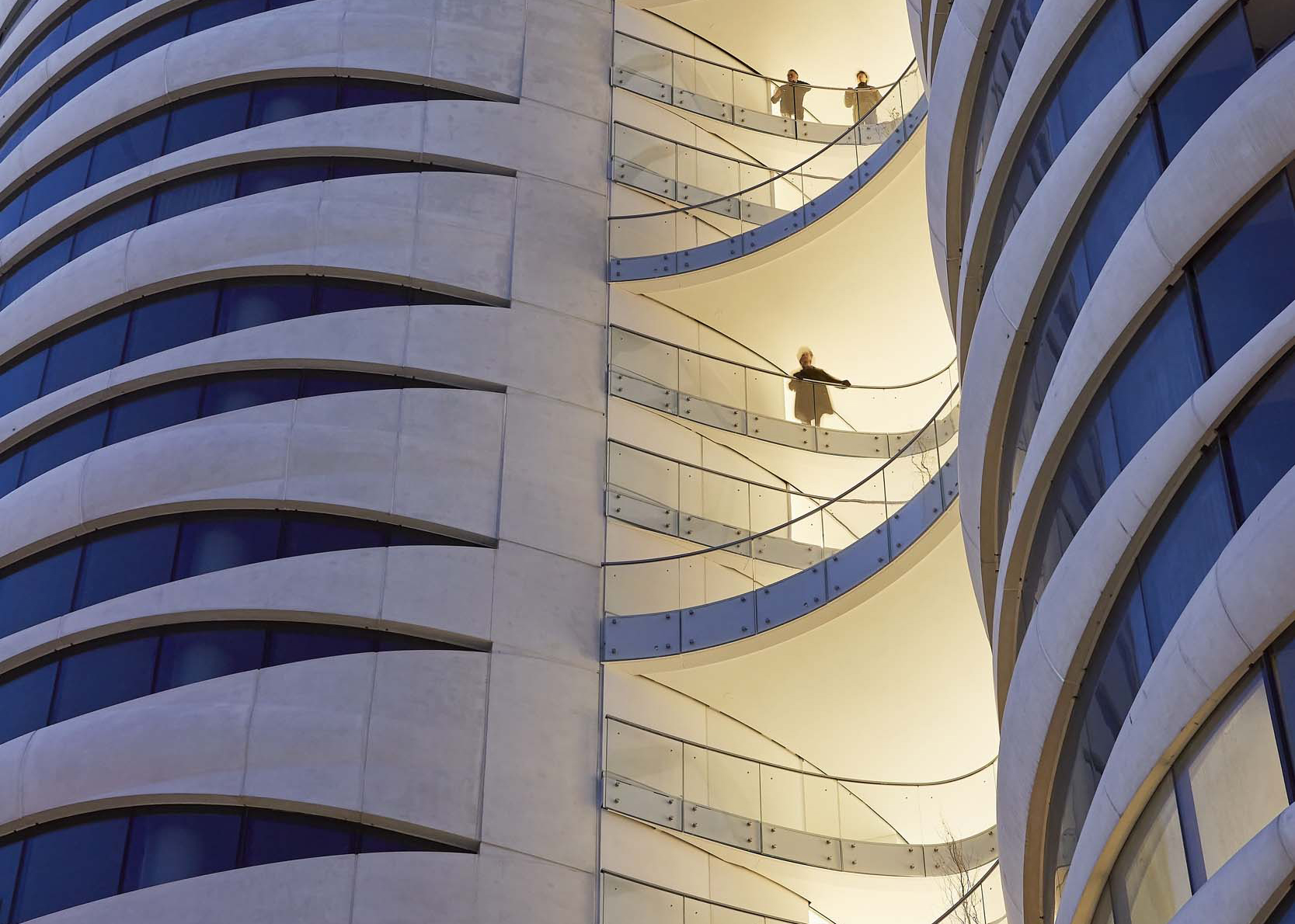
Revery Architecture alters Vancouver’s skyline with The Butterfly, a residential tower with organic curvature and custom glazing
-

Payette shades the Ragon Institute with tapered aluminum fins that mimic stone
-
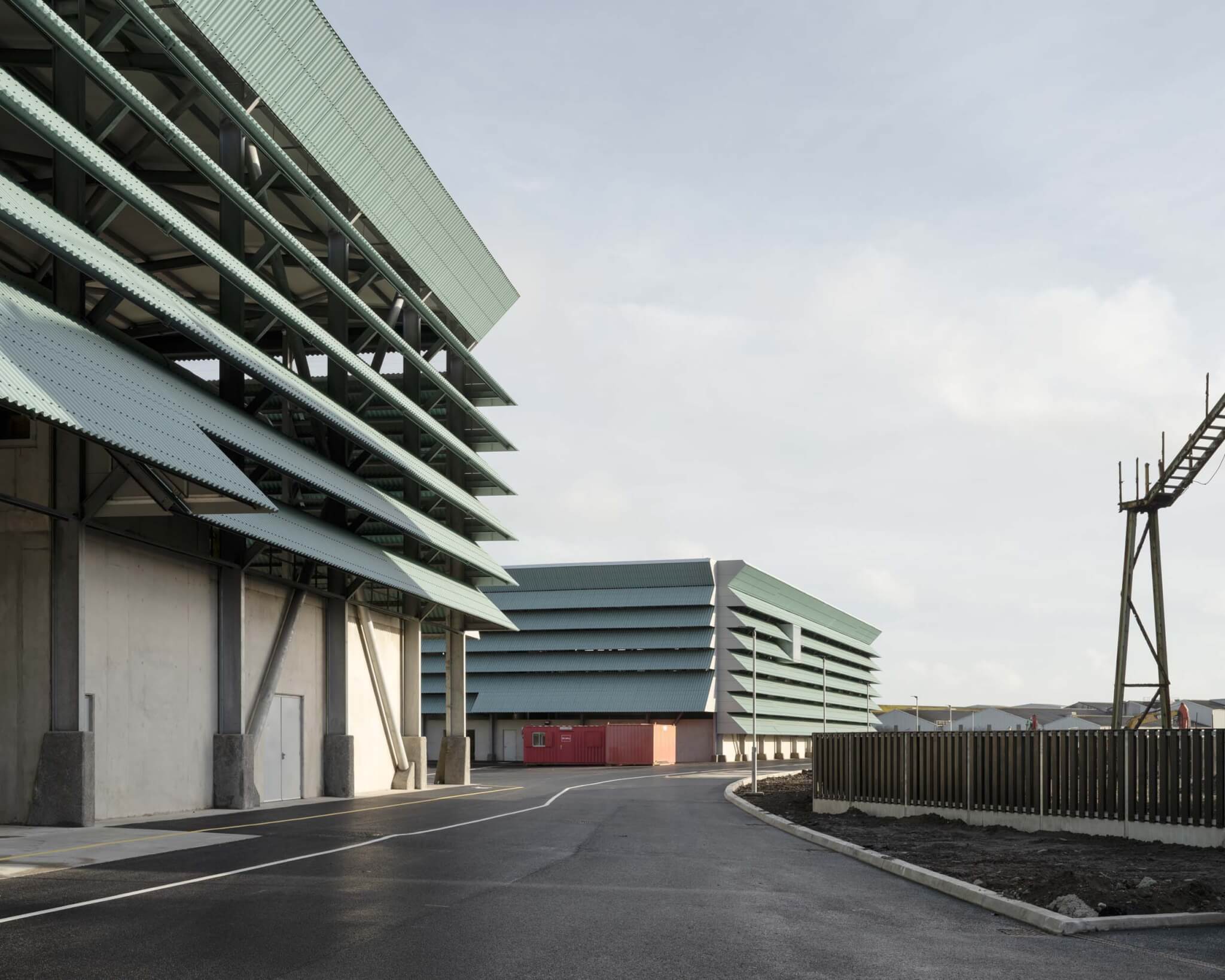
Clancy Moore beautifies an Irish wastewater treatment facility with a screen of sea-green louvers
-
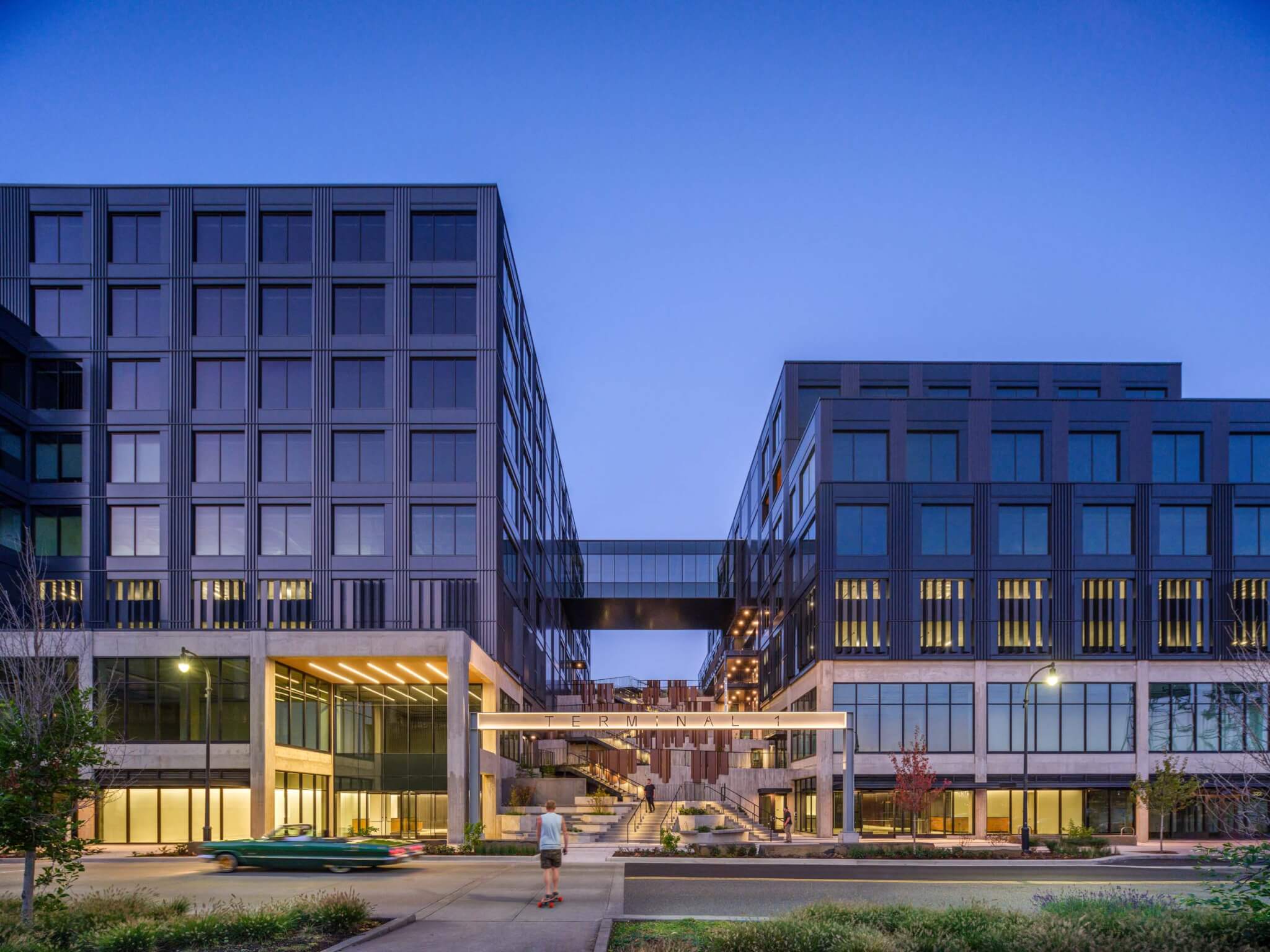
West of West drapes Vancouver, Washington’s Terminal One in folded metal panels that catch light and shadow
-
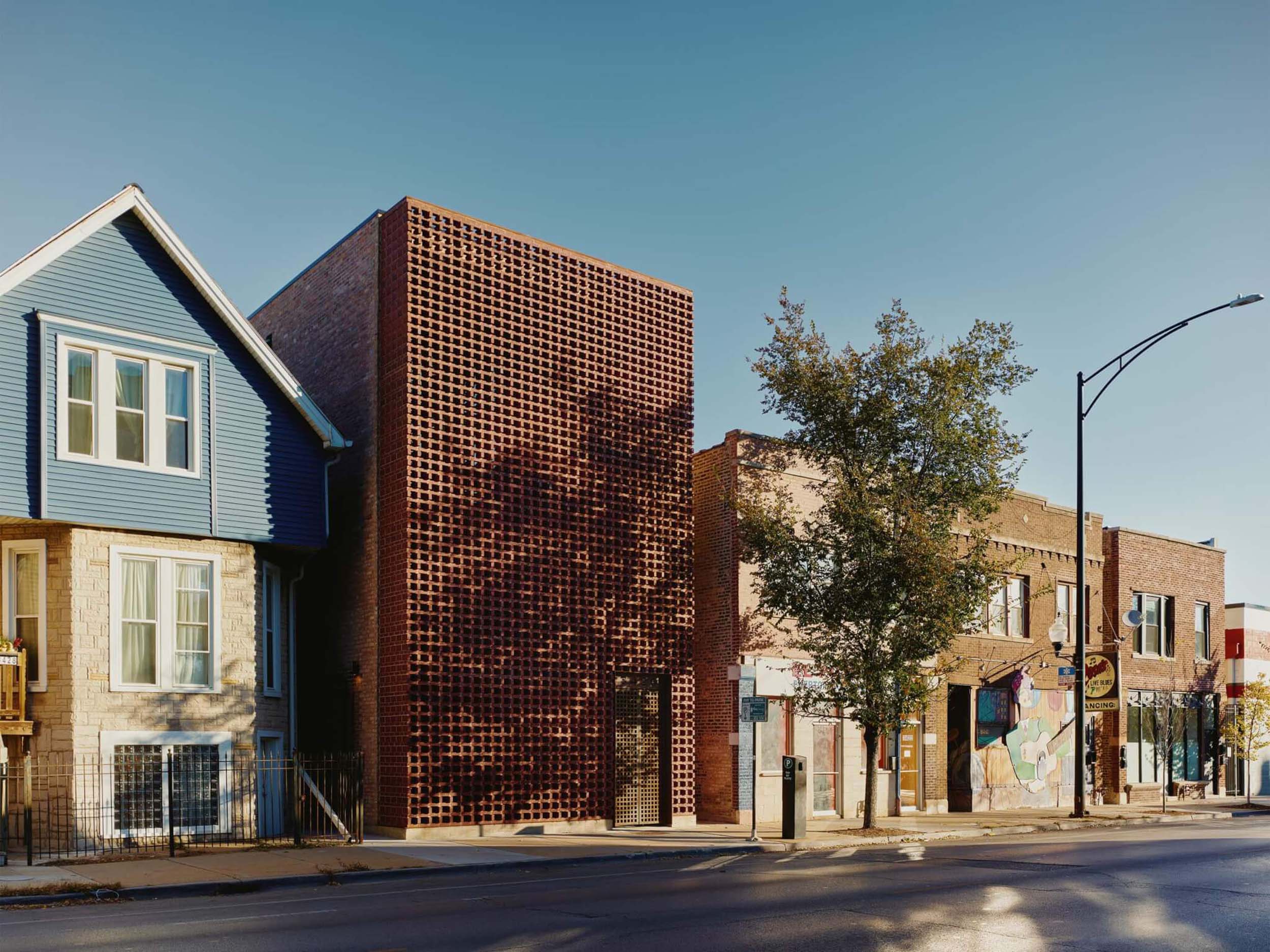
Range Design & Architecture screens a furniture showroom in Chicago with terra-cotta pavers
-
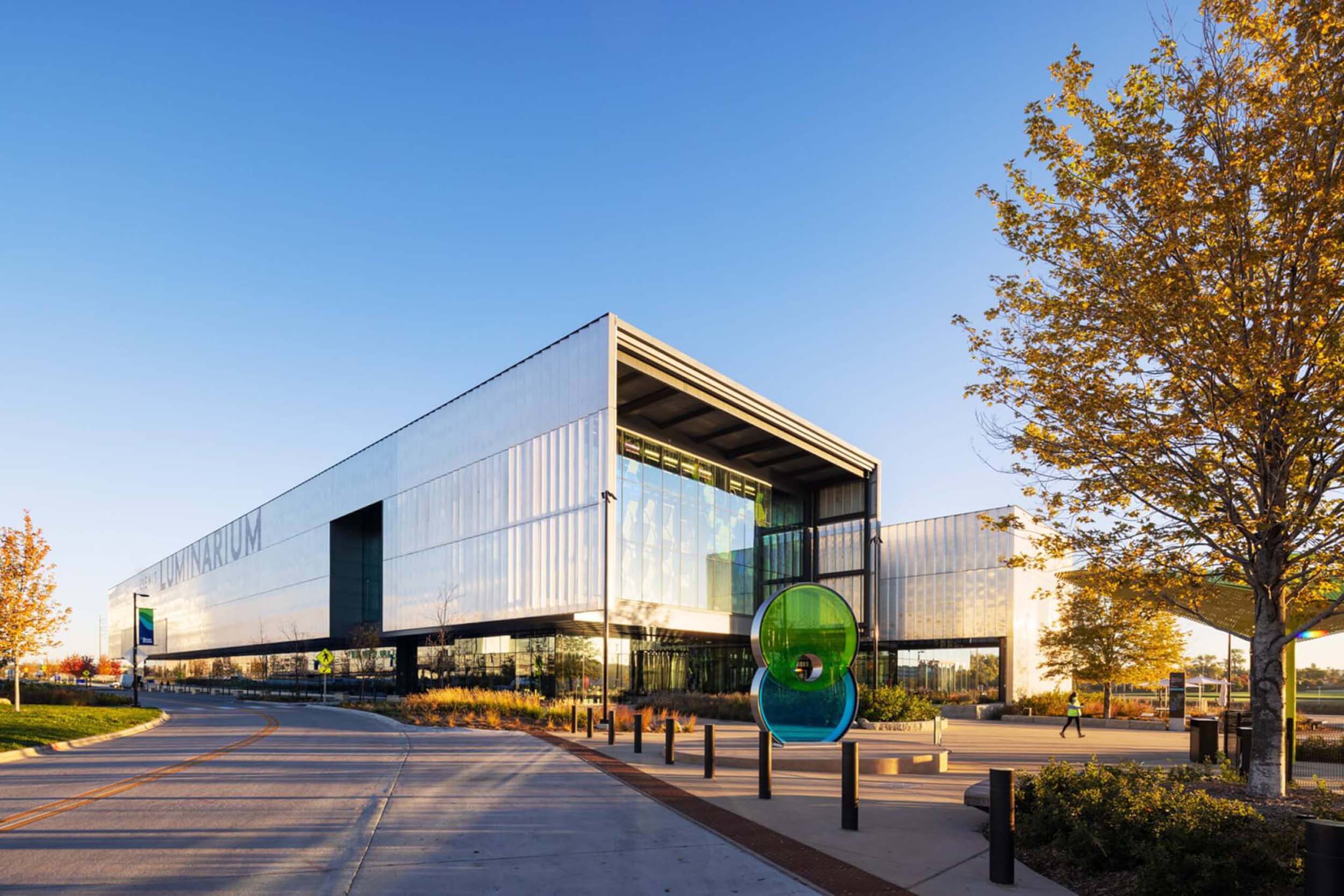
HDR encloses the Kiewit Luminarium with perforated aluminum panels
-
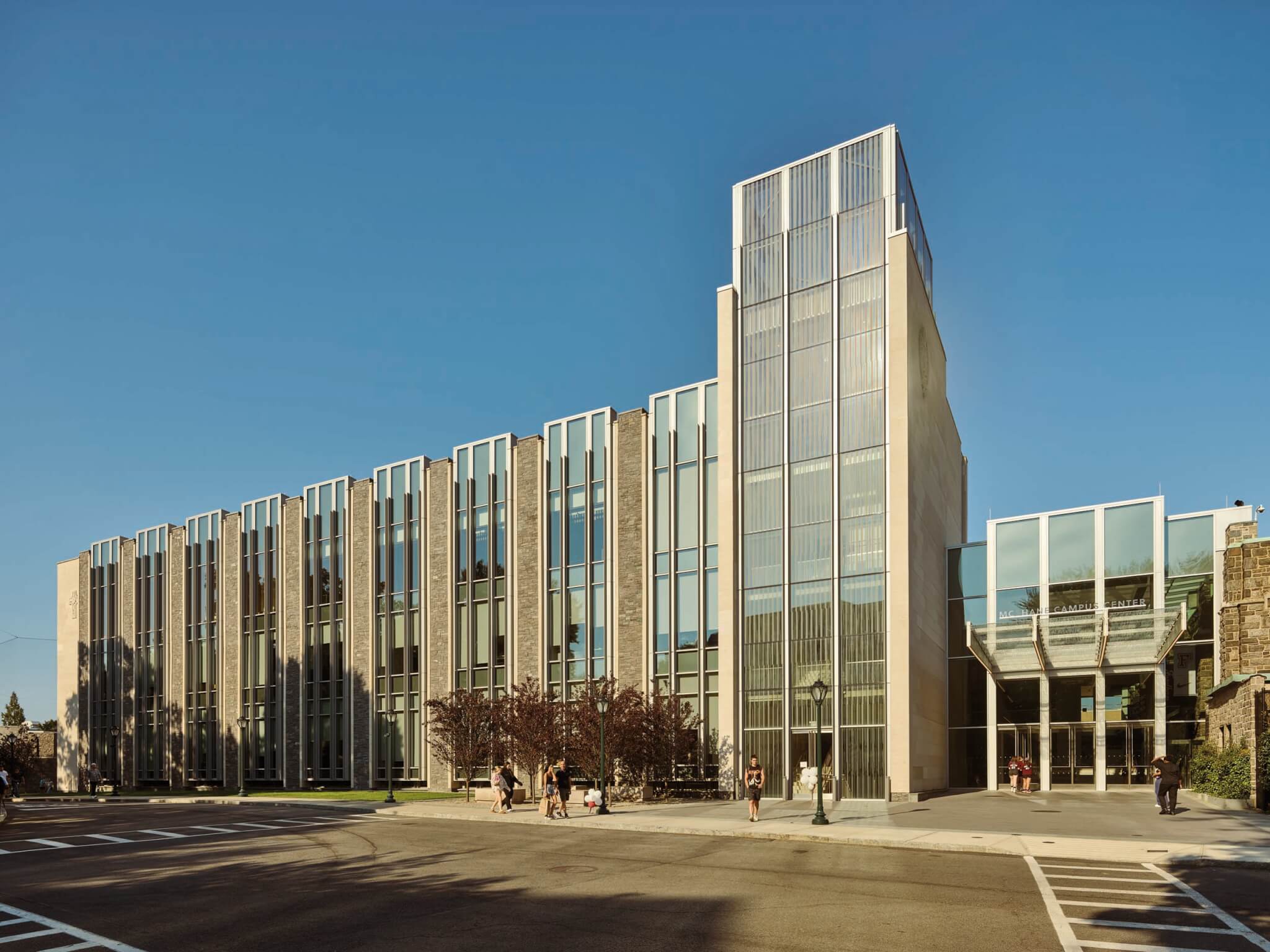
HLW faces the McShane Campus Center at Fordham University with natural stone
-
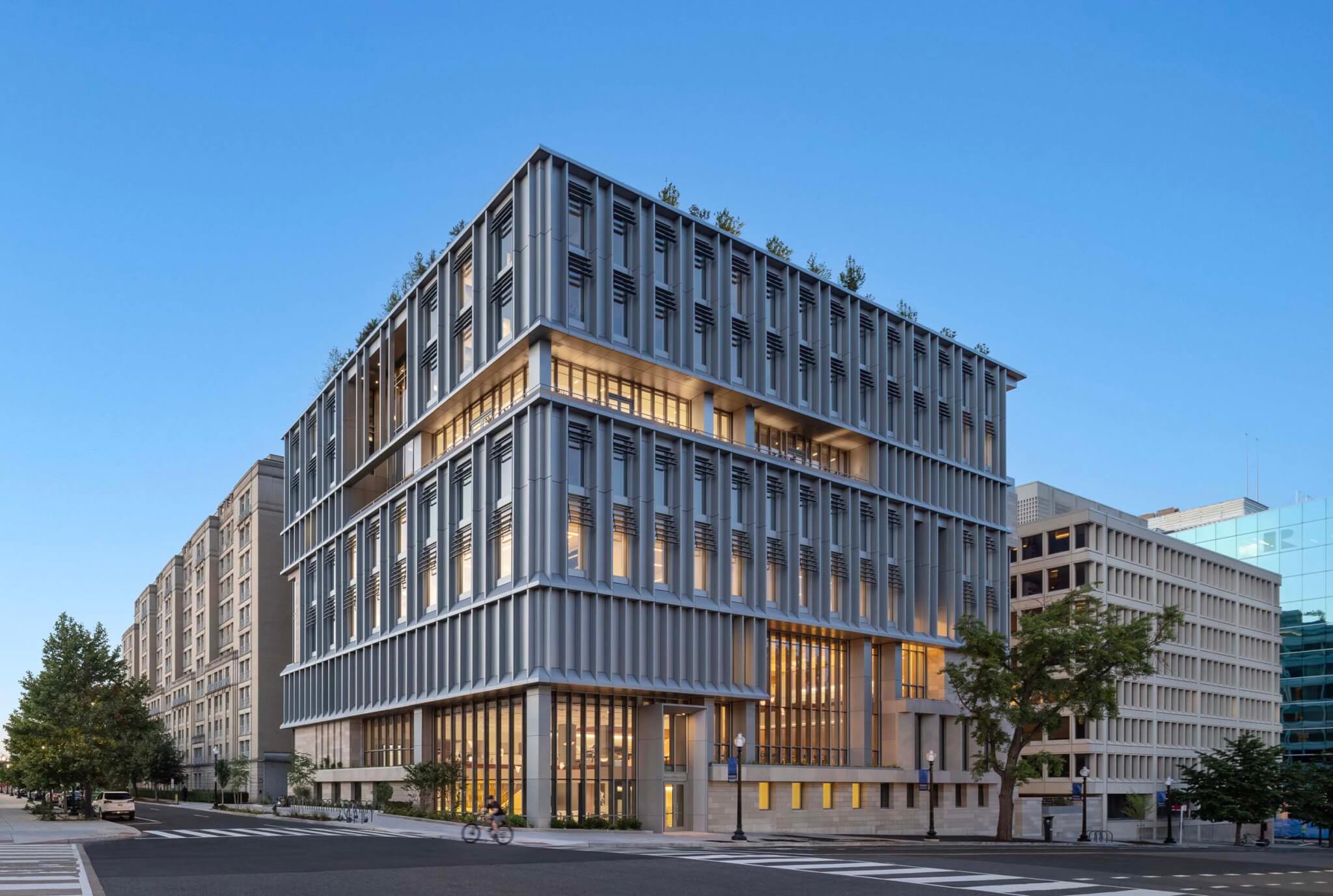
RAMSA wraps Georgetown’s McCourt School of Public Policy with plate aluminum panels
-
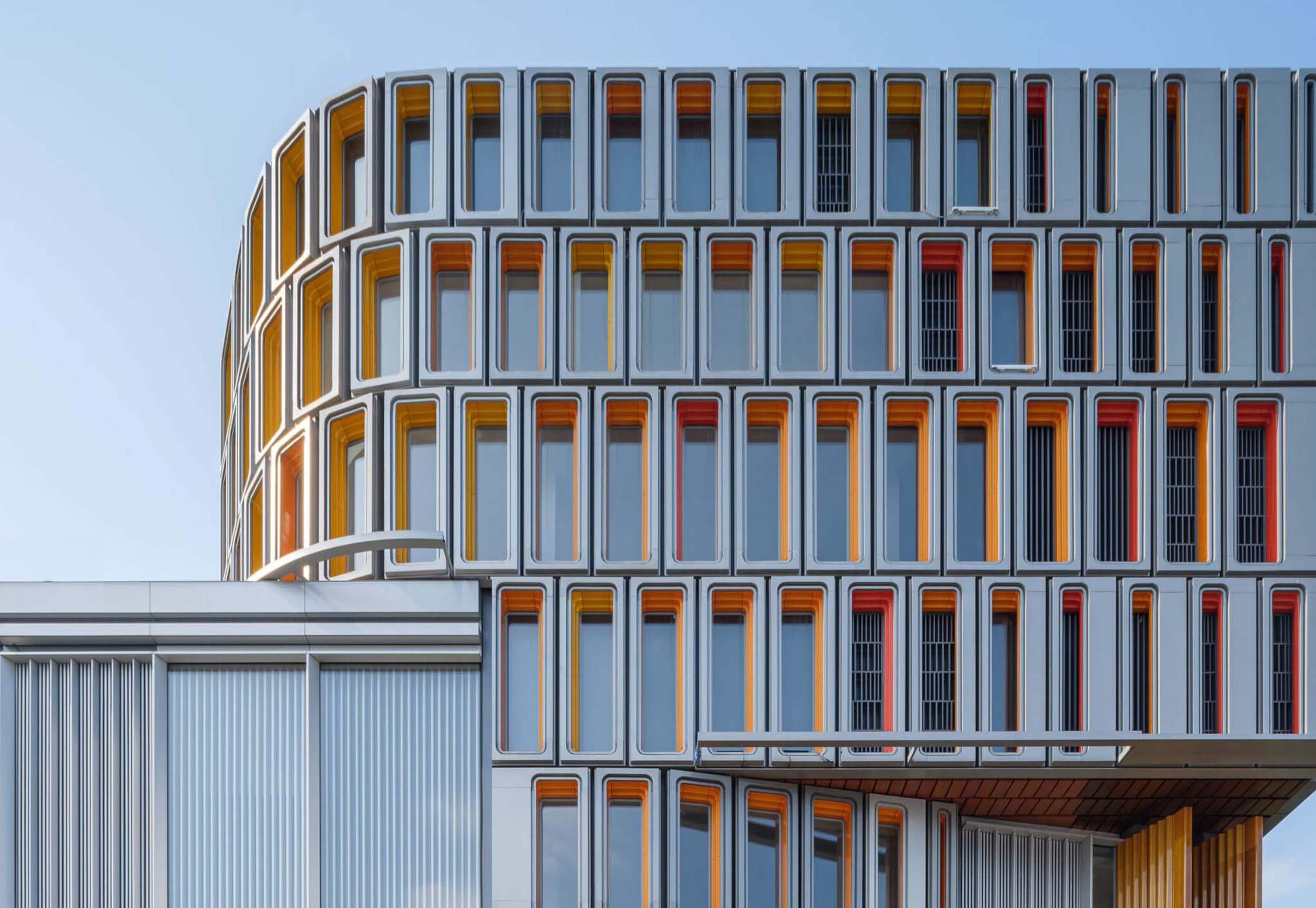
KPF uses modular terra-cotta system to connect Westlake 66 development in Hangzhou, China
-
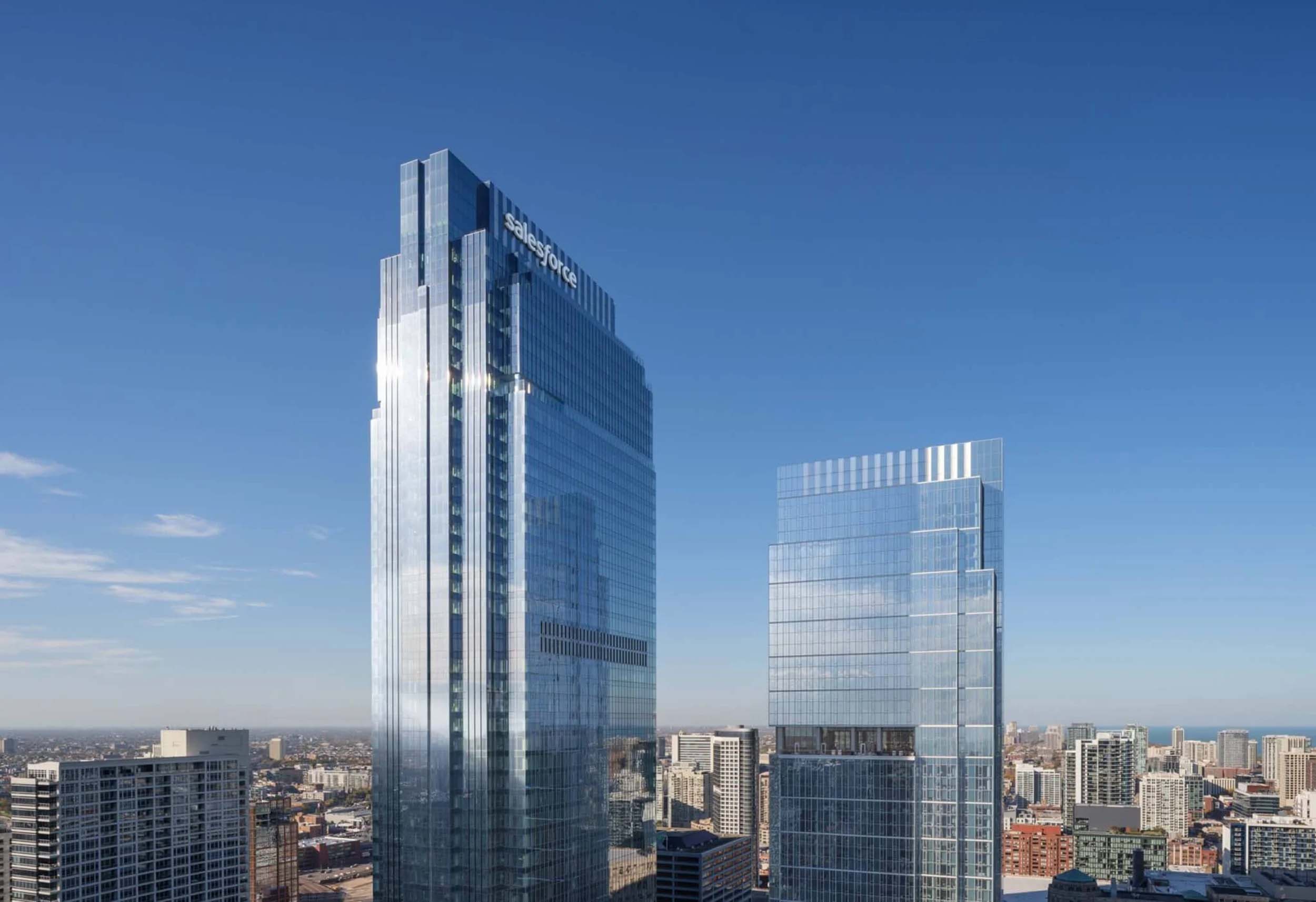
Pelli Clarke & Partners crafts tapered glass crown for Salesforce tower in Chicago
-

AN reveals the top facades covered in 2024
-
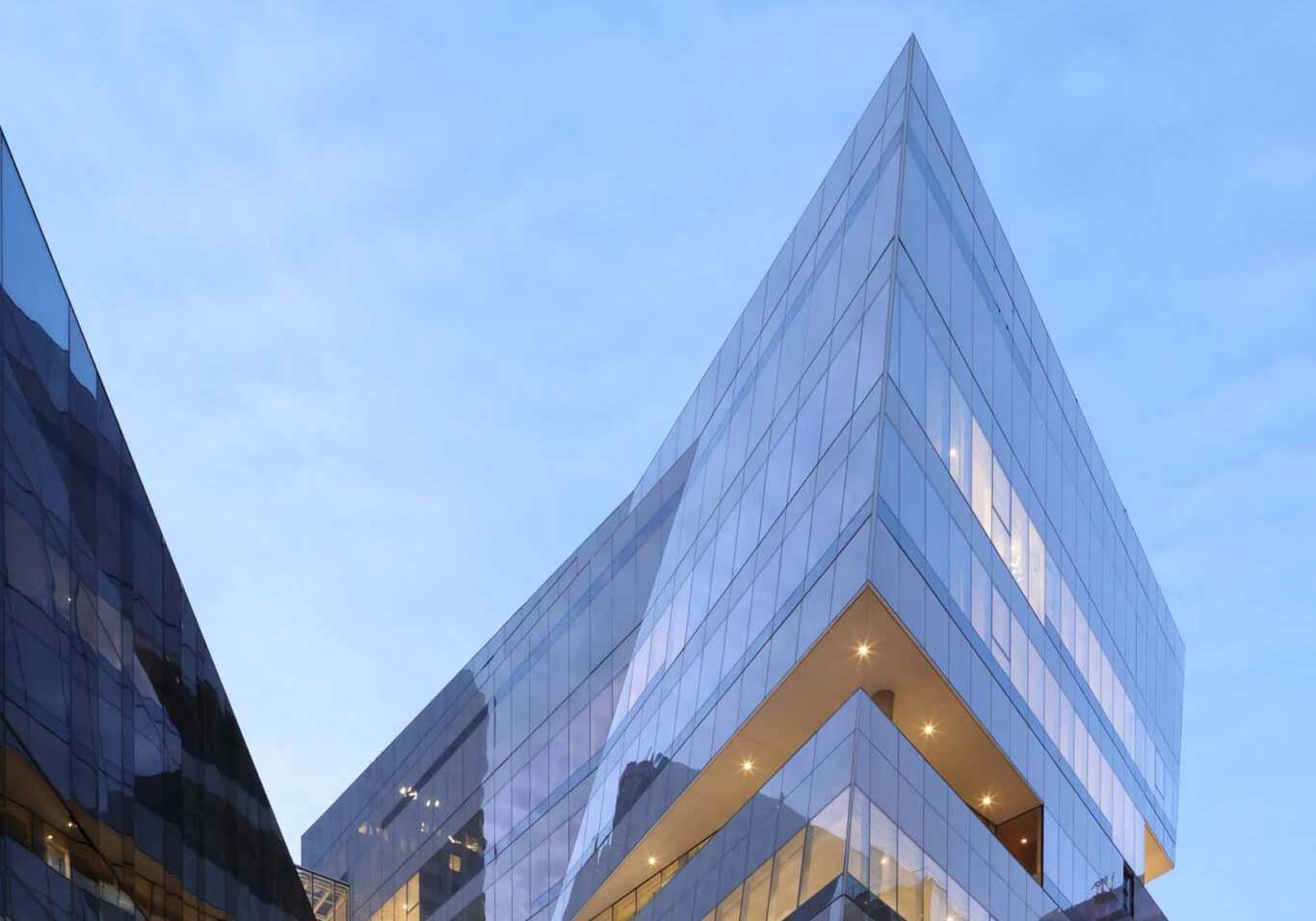
Provencher_Roy delivers a glass-clad addition to HEC Montreal, Canada’s oldest business school
-
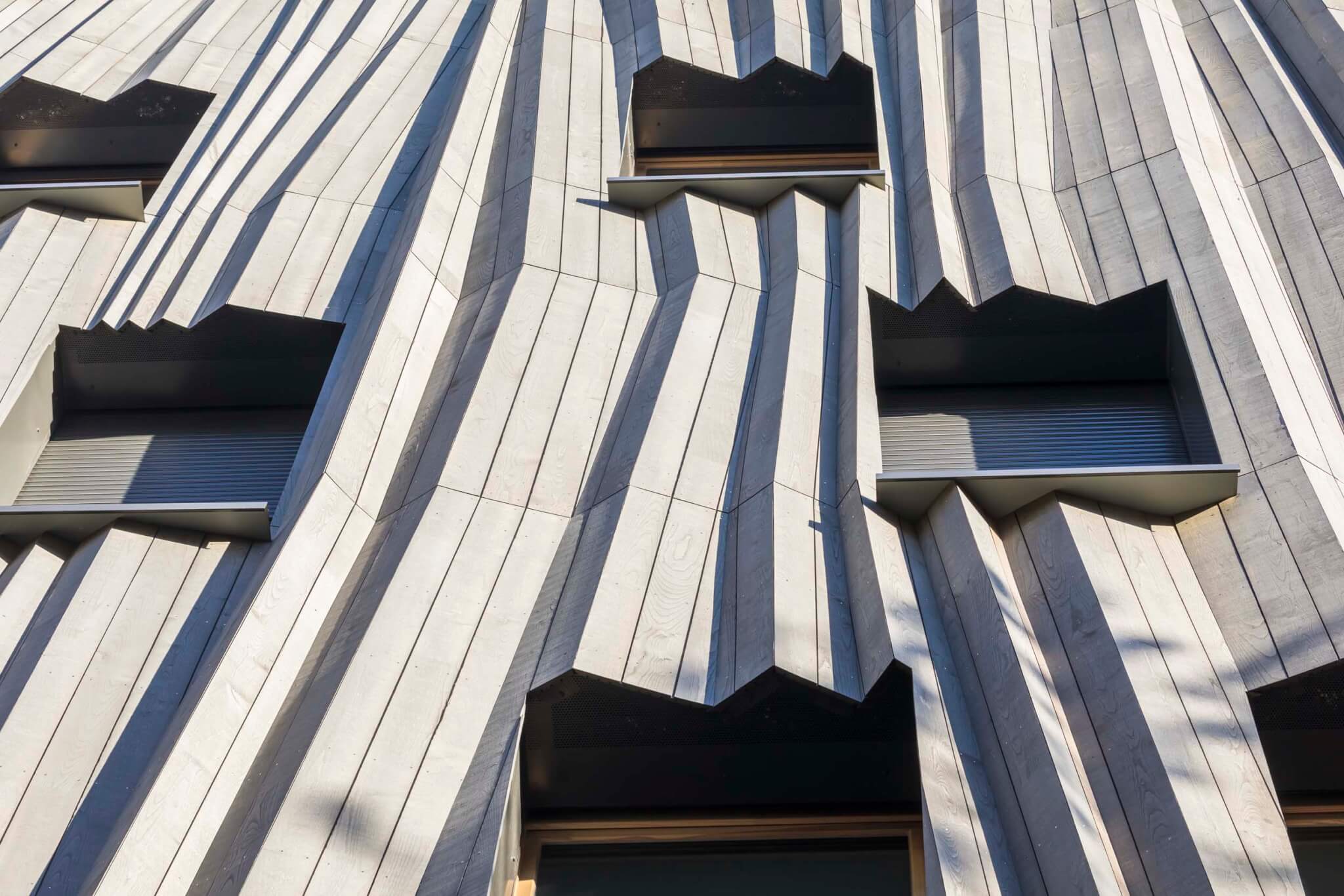
Kengo Kuma & Associates wraps a Paris housing complex with ridged chestnut panels
-
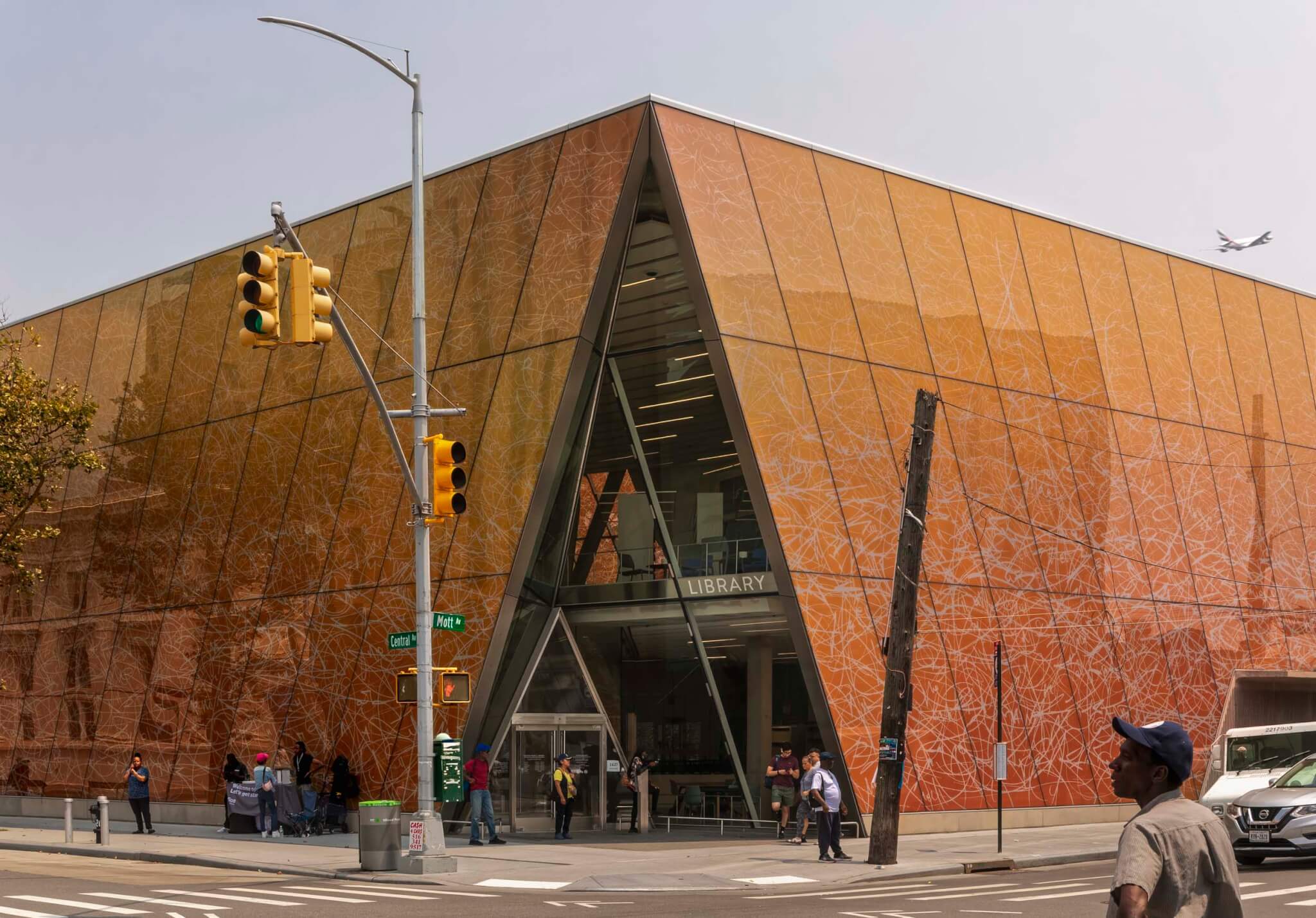
Snøhetta drapes Far Rockaway Library in yellow-tinted glass
-
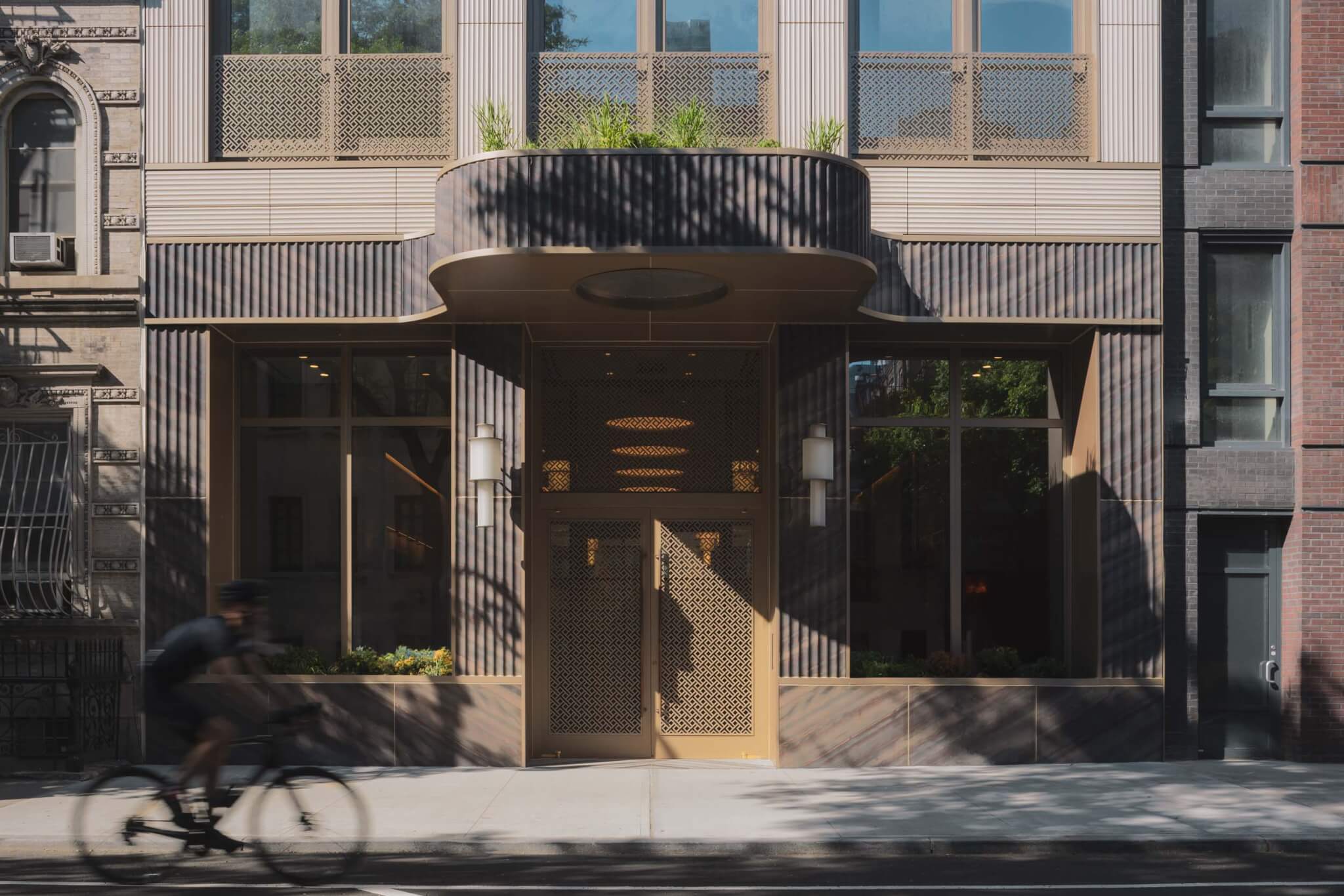
INC Architecture & Design uses fluted terra-cotta panels for The Treadwell, an art deco–inspired residential tower
-
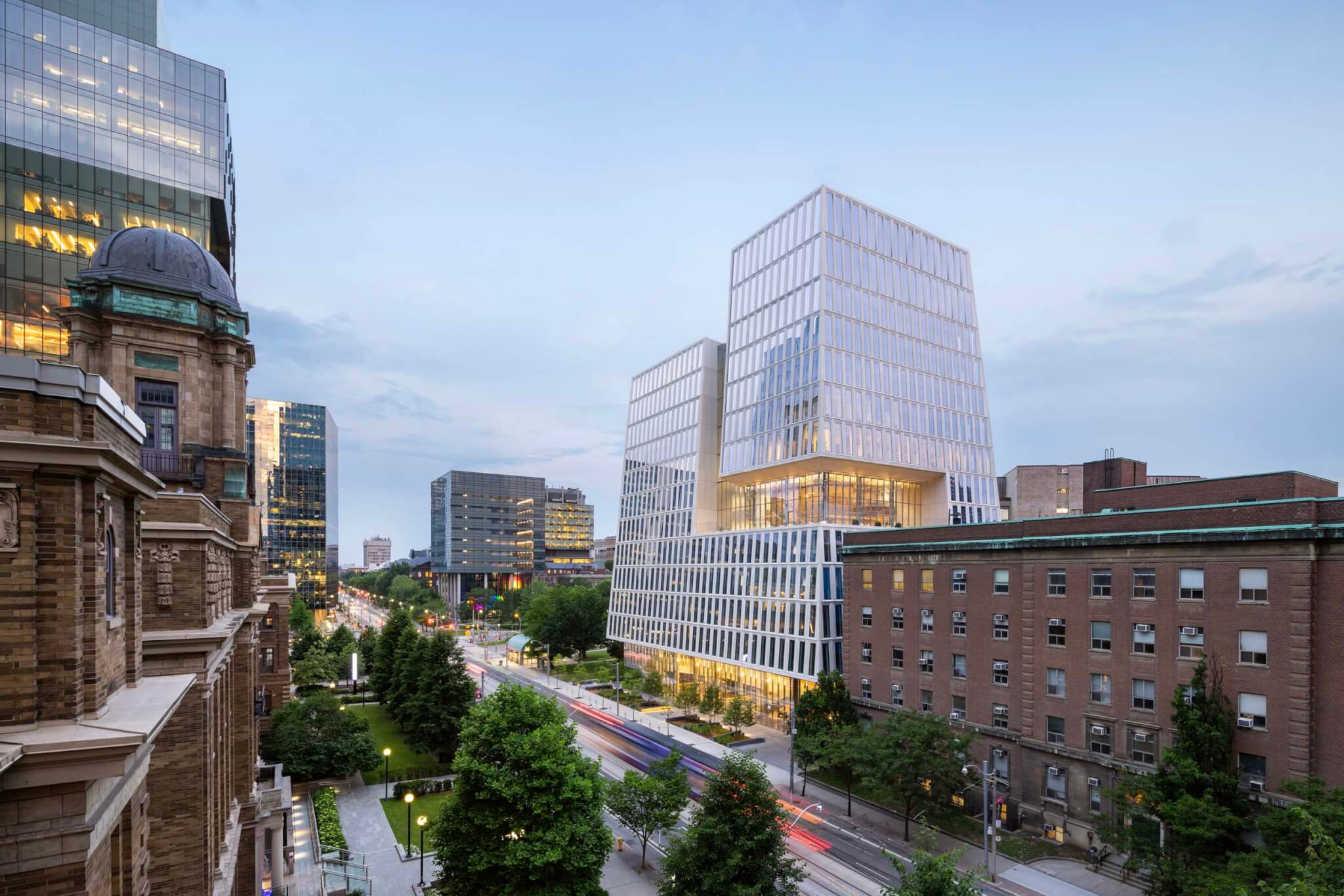
Weiss/Manfredi wraps University of Toronto’s Schwartz Reisman Innovation Campus with faceted precast concrete panels
