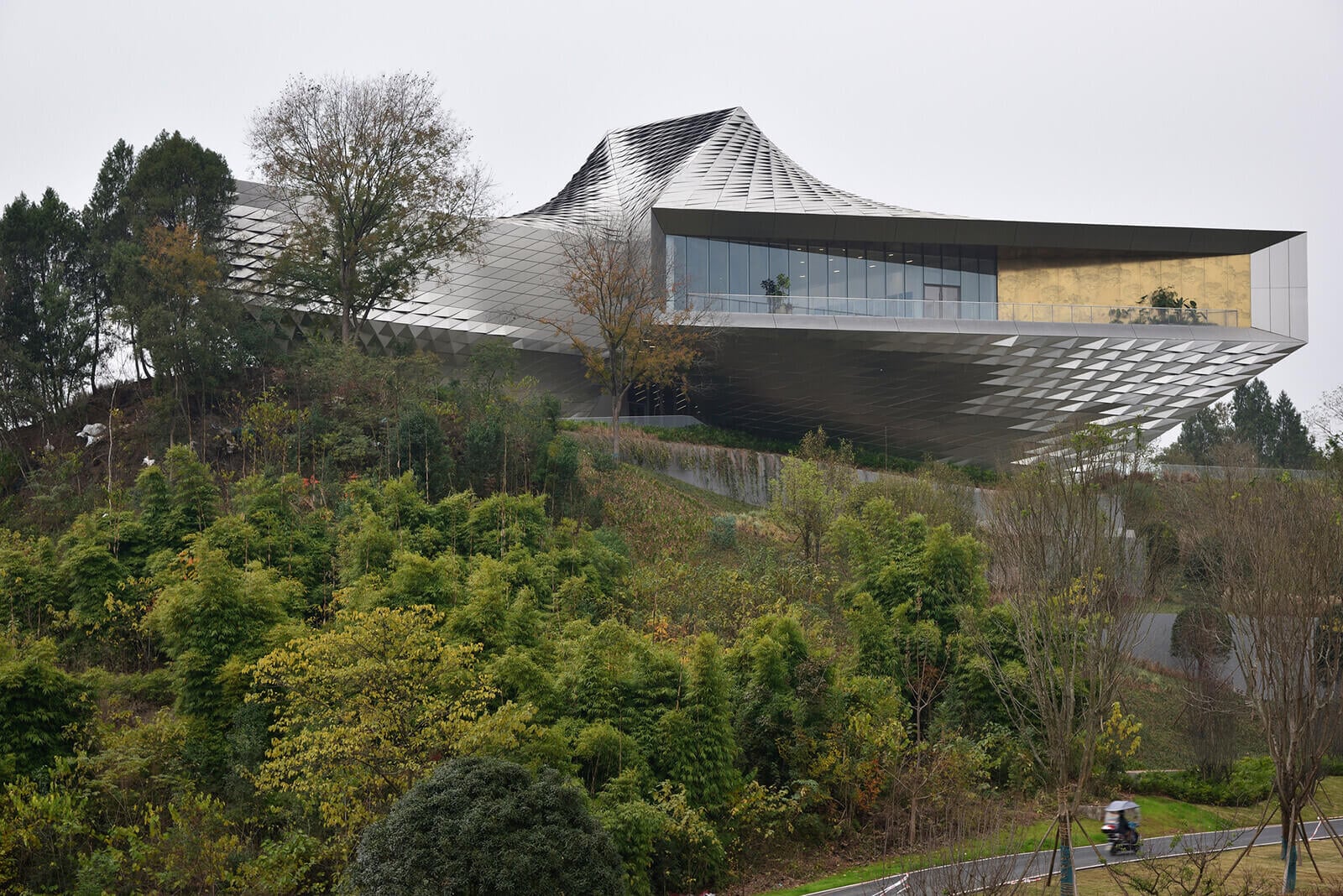-
IwamotoScott signals environmental attunement with a tessellated skin in Chengdu, China
On the outskirts of Chengdu, the capital of China’s Sichuan Province, a new gateway and information center spawns amid changing surroundings. The Chengdu Pavilion dons a three-sided form and reptilian stainless-steel skin. Sited in a district undergoing rapid development, the pavilion represents a trajectory toward environmentally adaptive architecture in anticipation of the context taking shape around…
-
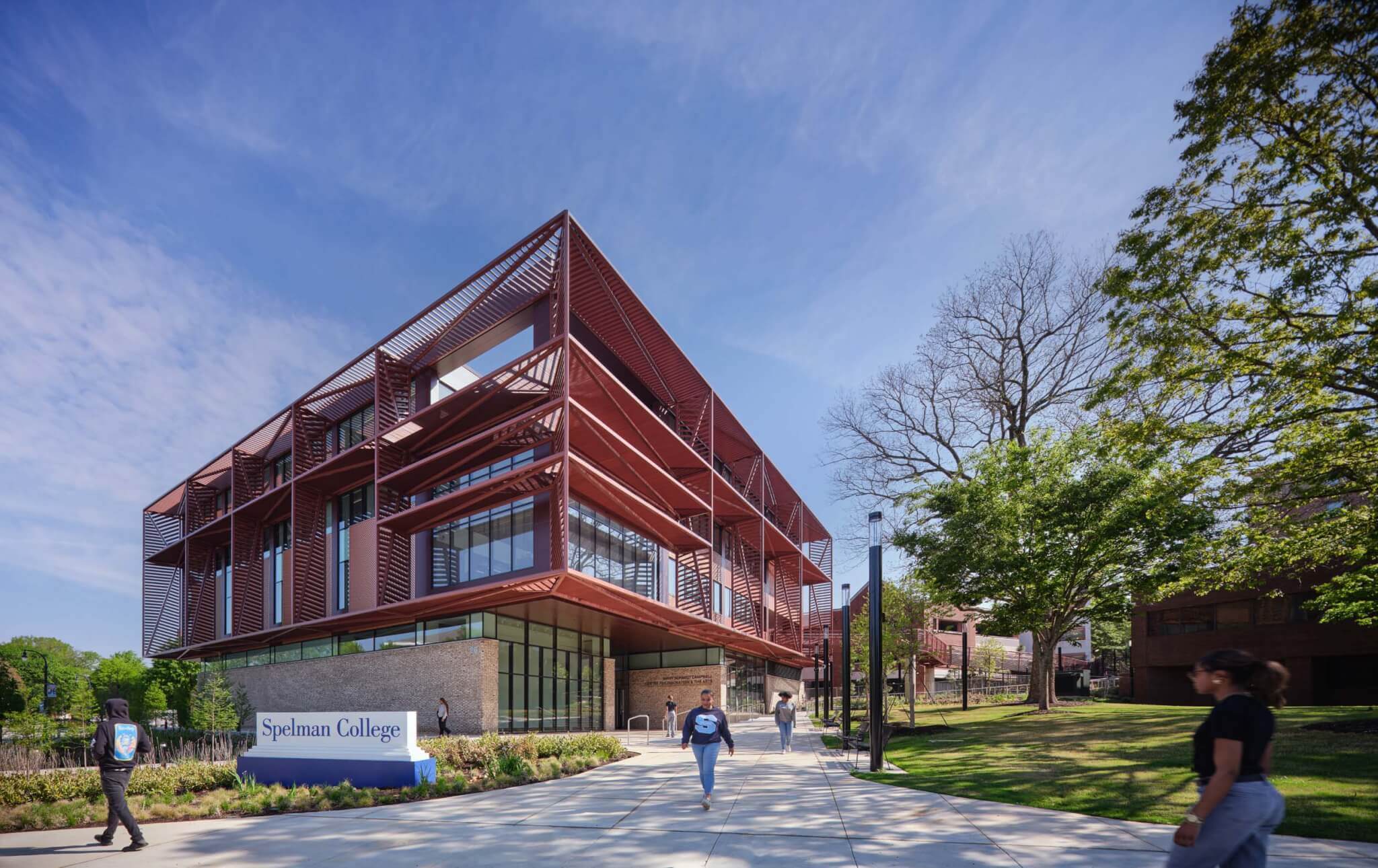
Facades+ returns to Atlanta on February 25
-
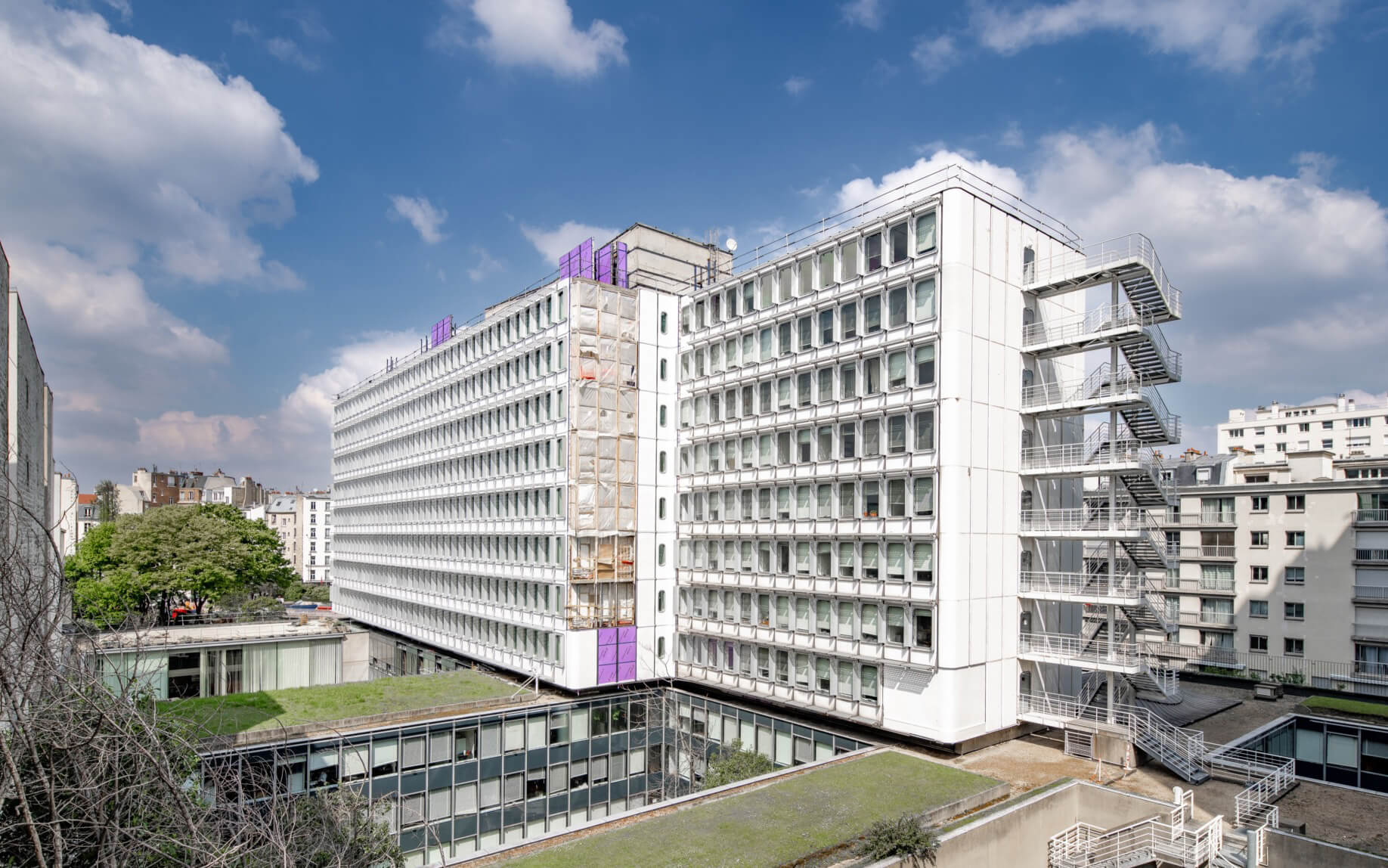
At Facades+ Los Angeles, AEC experts talk practical approaches to circularity
-
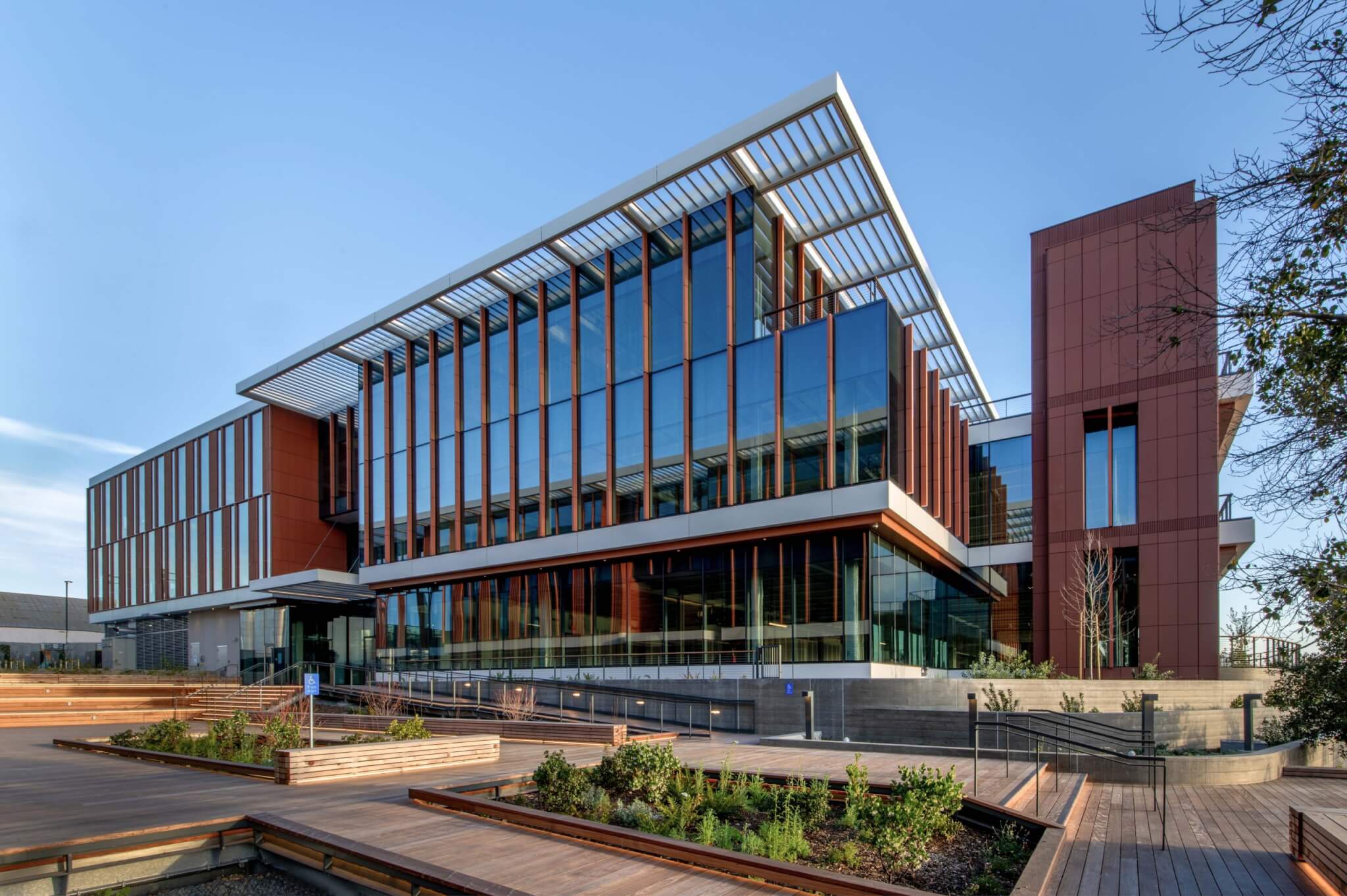
Facades+ visits San Francisco on January 22
-
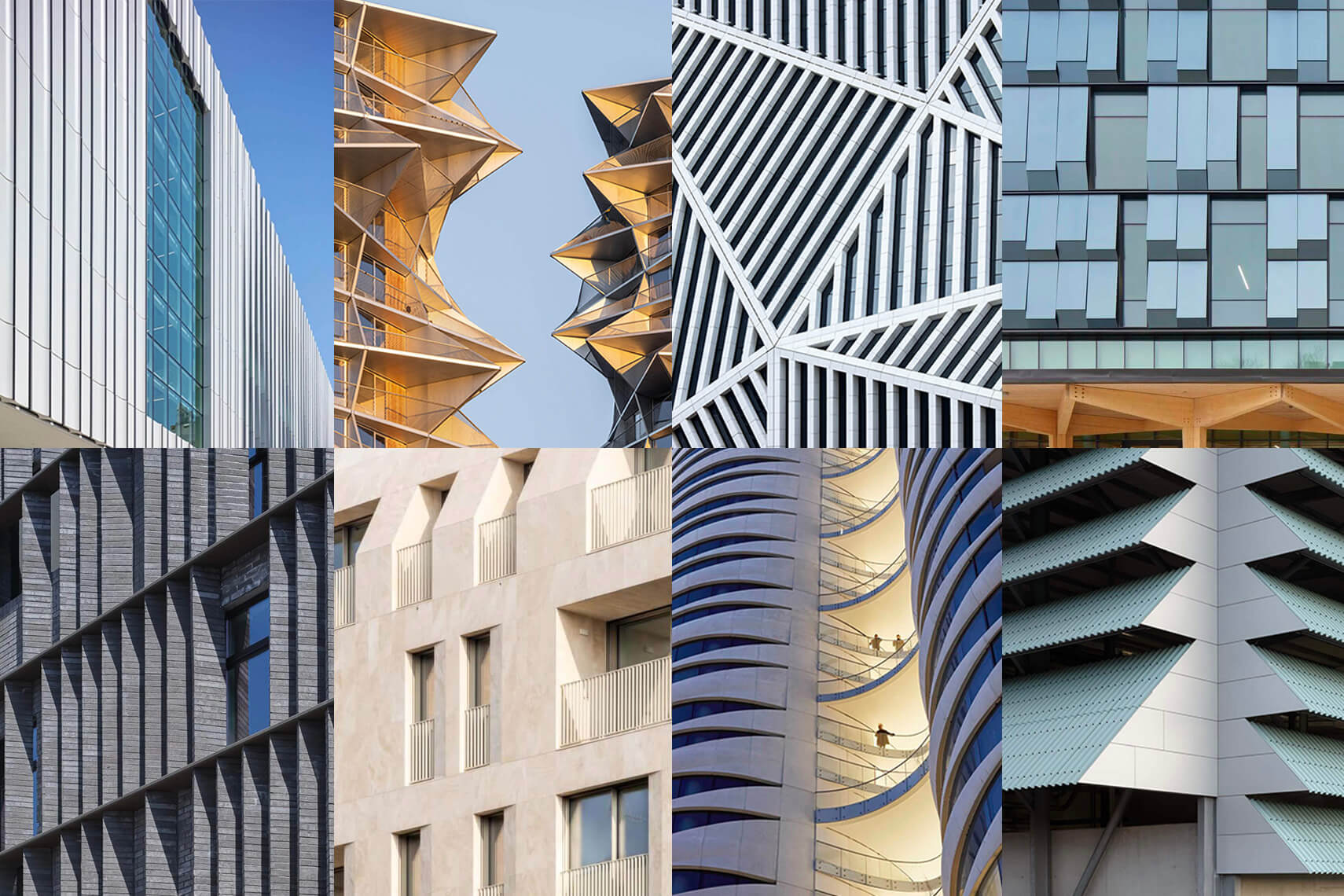
AN shares top facades covered in 2025
-
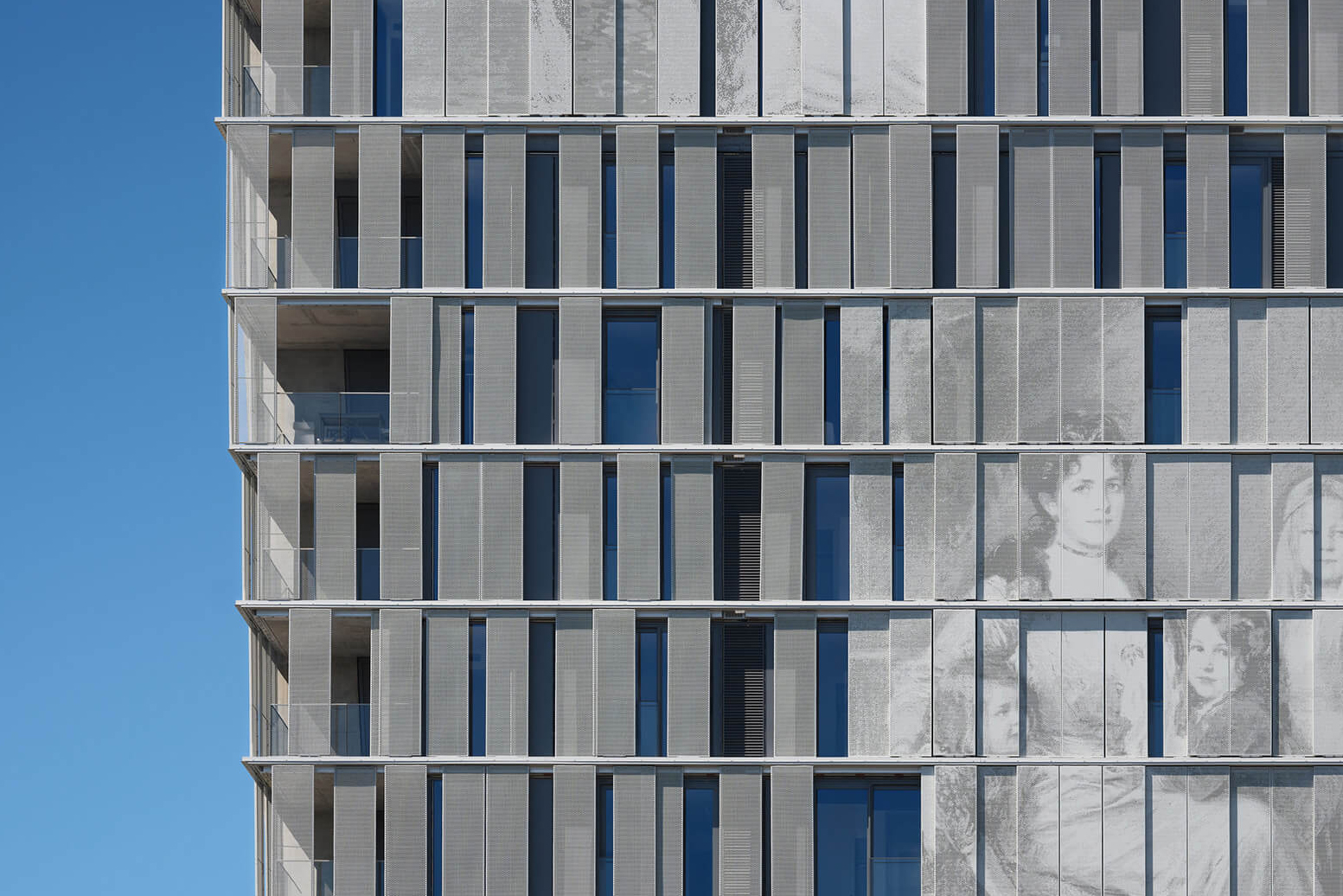
Perkins&Will shades Museum House with sliding metal panels that depict imagery from the Frye Art Museum
-
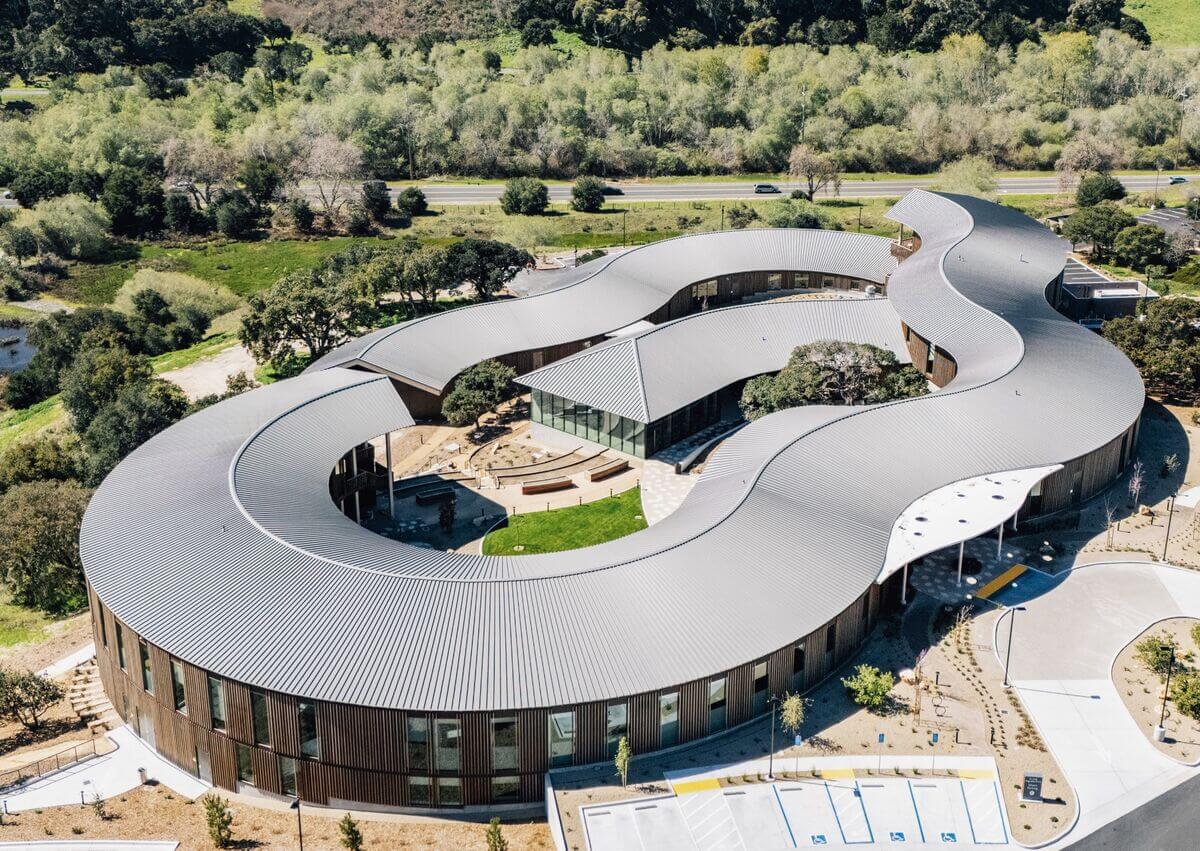
Facades+ returns to Los Angeles on December 11 and 12
-
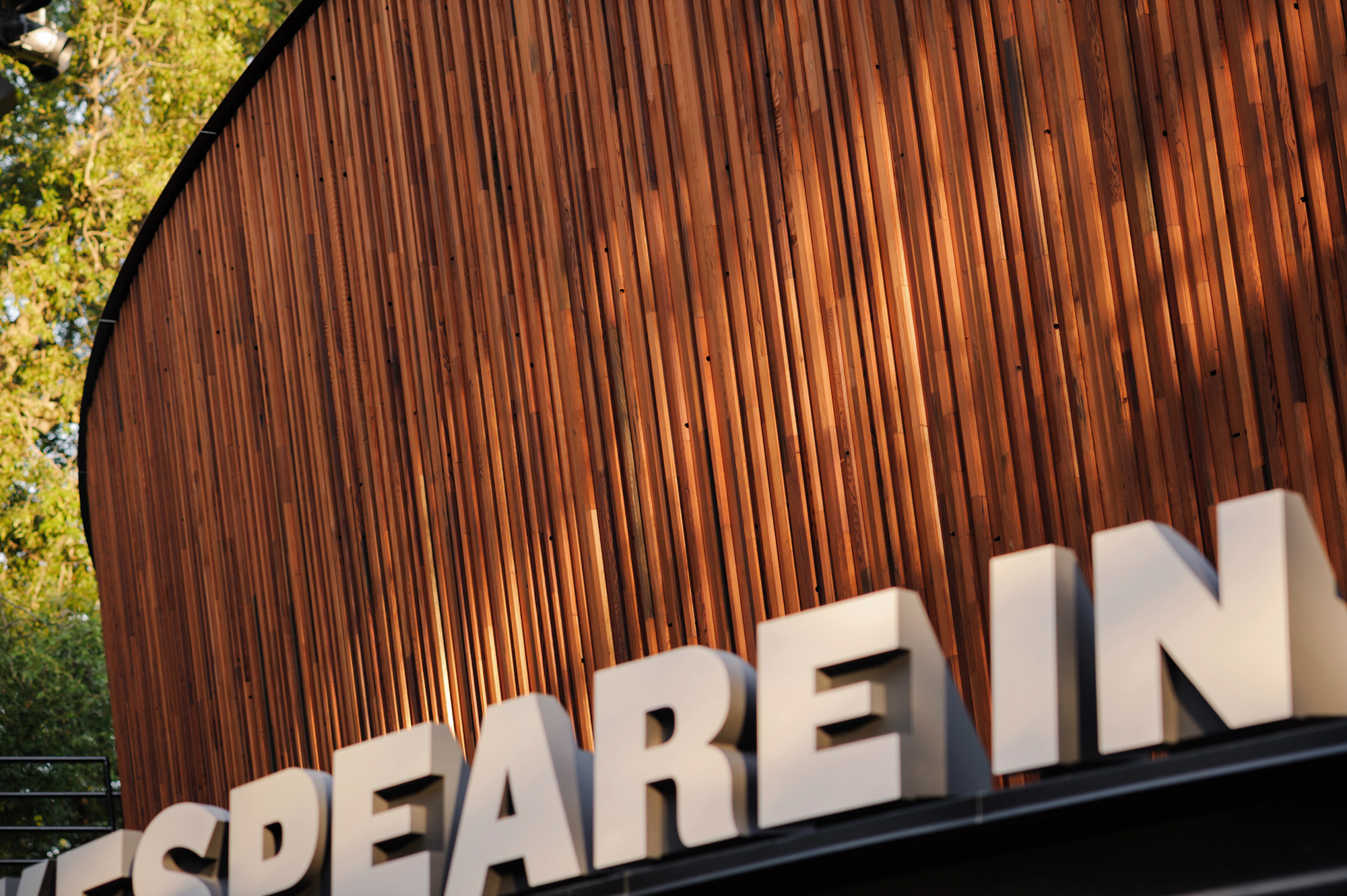
Ennead Architects clads Central Park’s Delacorte Theater with reclaimed redwood from New York City water towers
-

At Facades+ Boston, All Things Facades talks energy codes with Alejandra Menchaca, founding principal of AIRLIT Studio
-
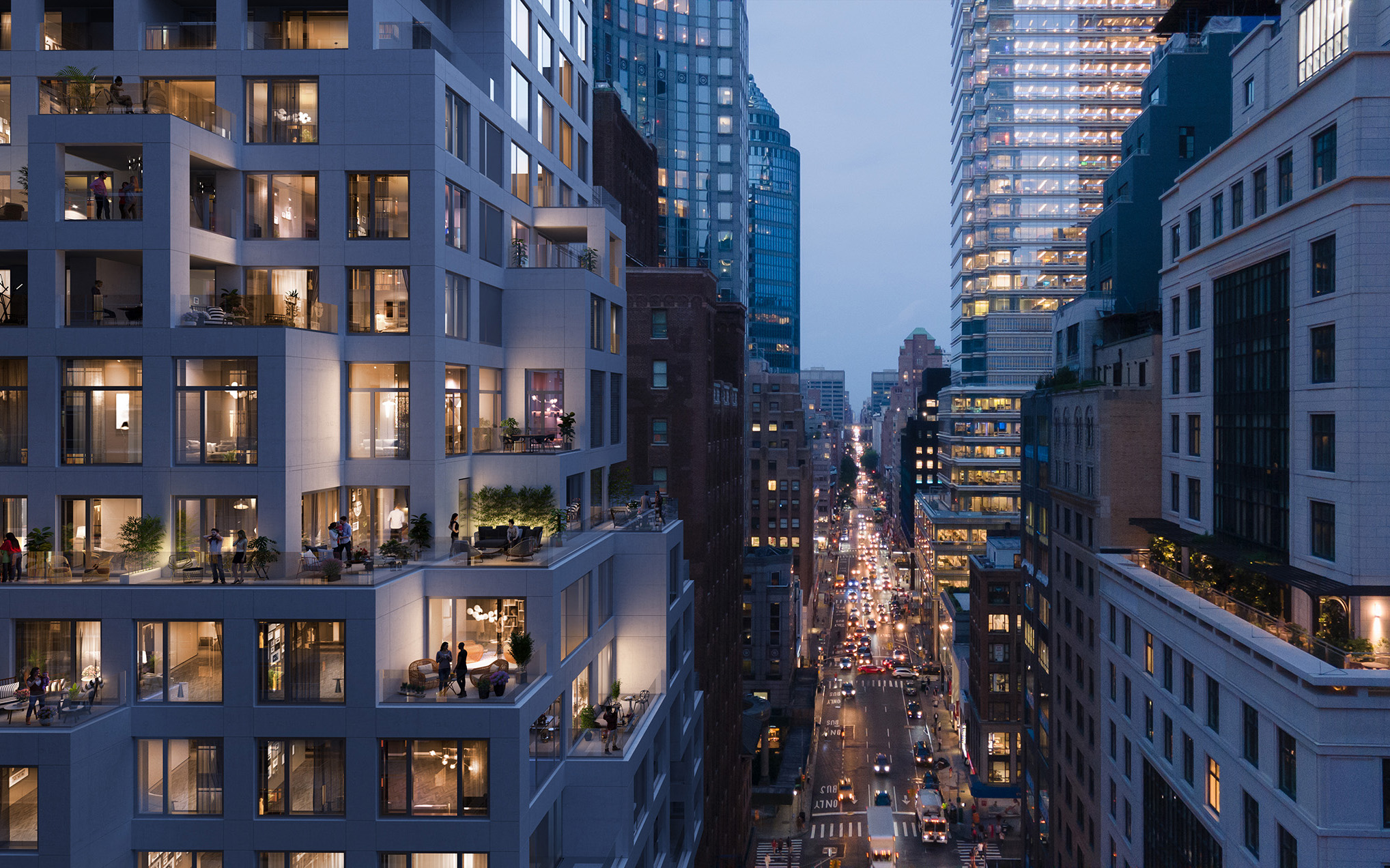
AN speaks with Eran Chen of ODA about his plan to make cities beautiful
-
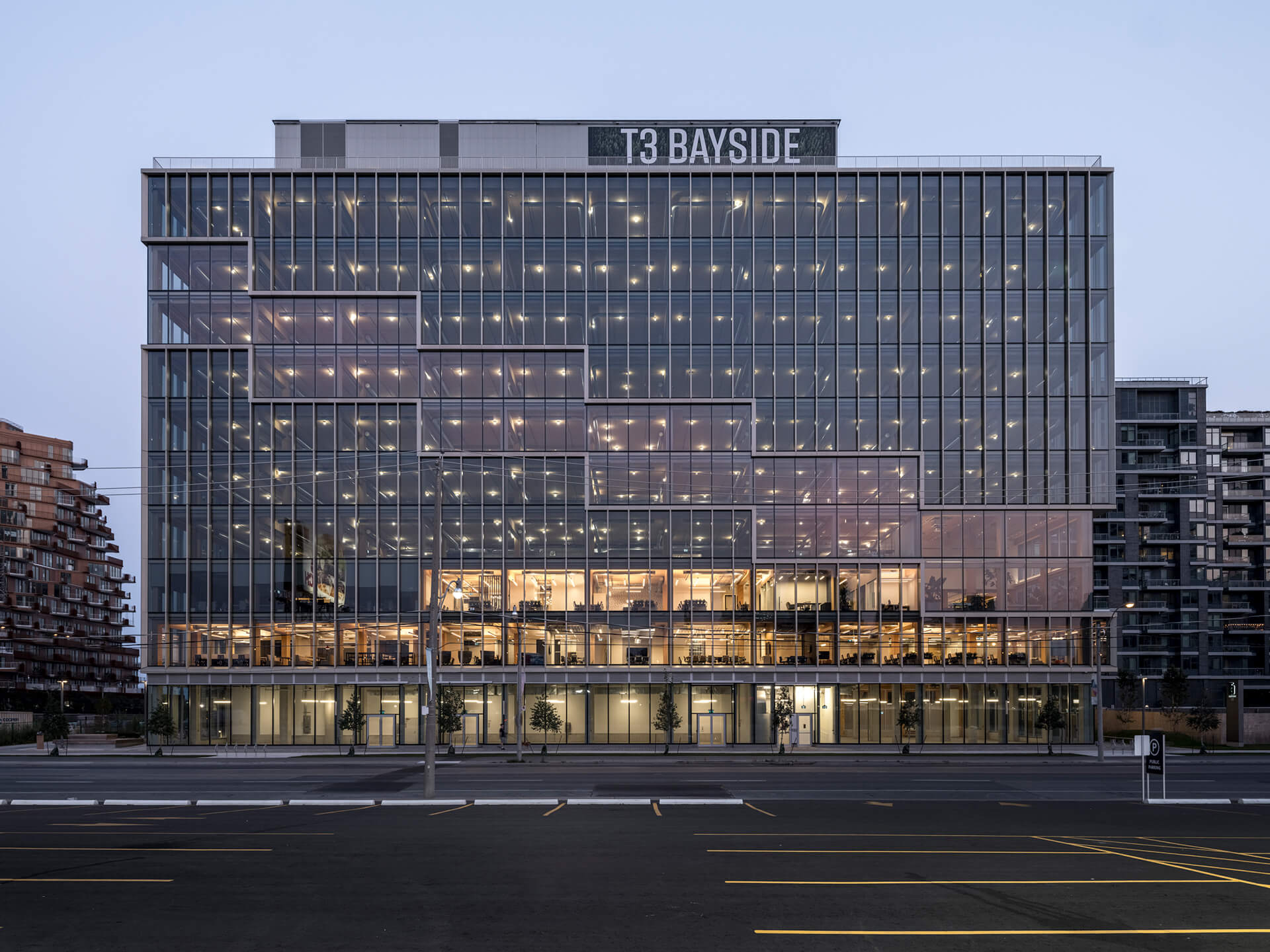
At Facades+ Toronto, AEC experts discuss innovations in prefabrication and modular timber design
-
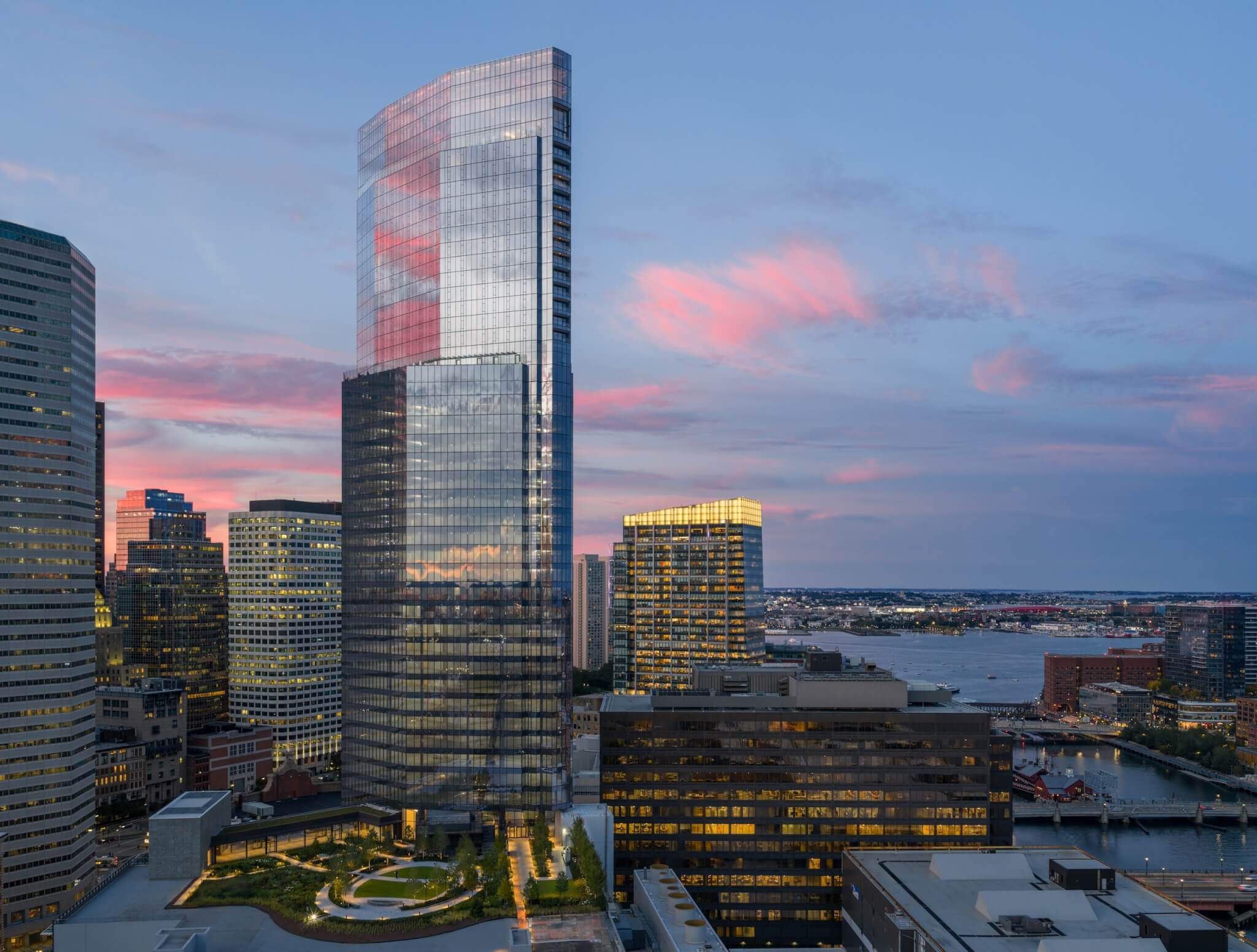
Facades+ returns to Boston on October 17
-
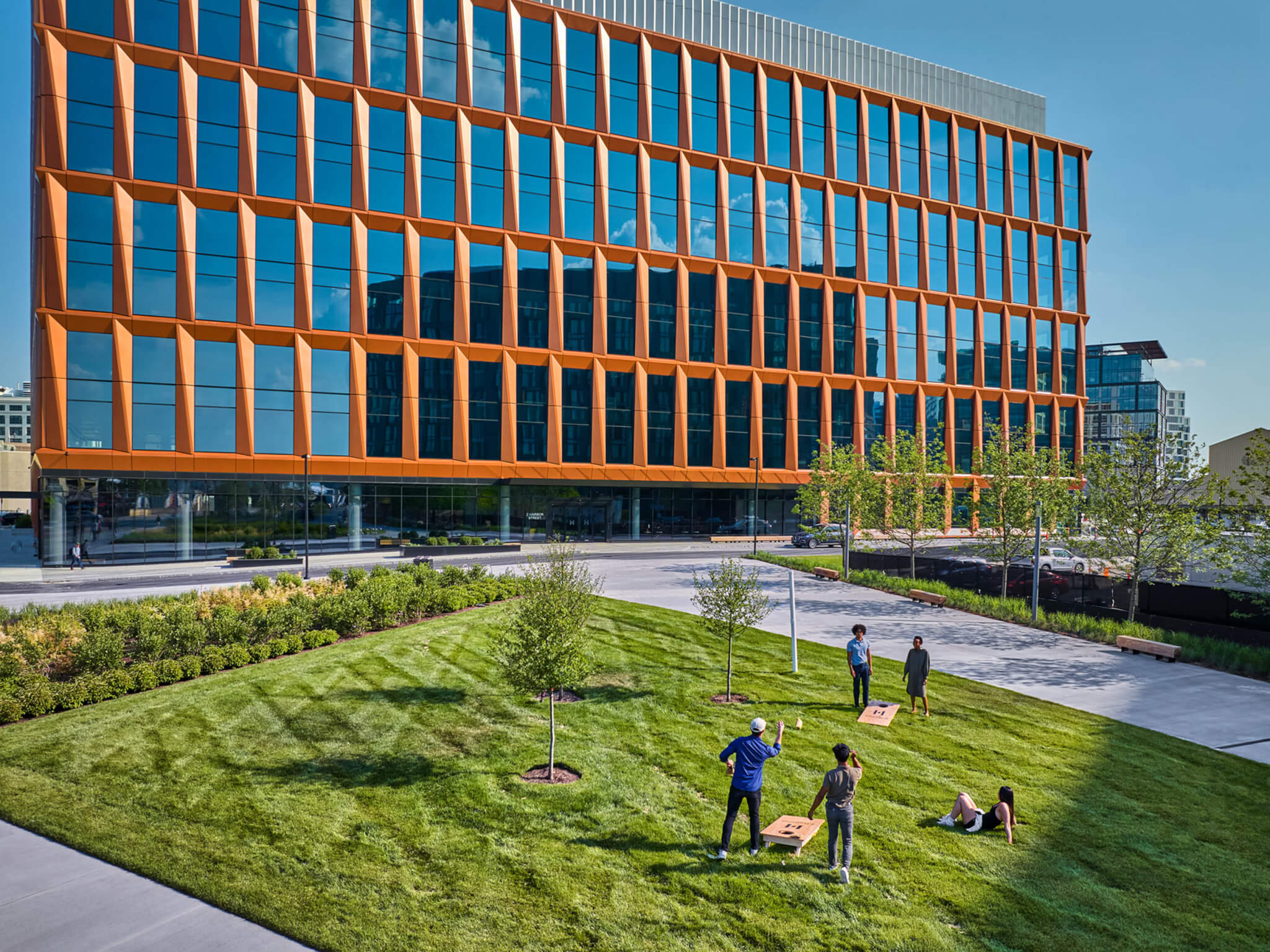
Handel Architects armors Boston’s new Life Sciences Center at 2 Harbor with oversized folded panels
-
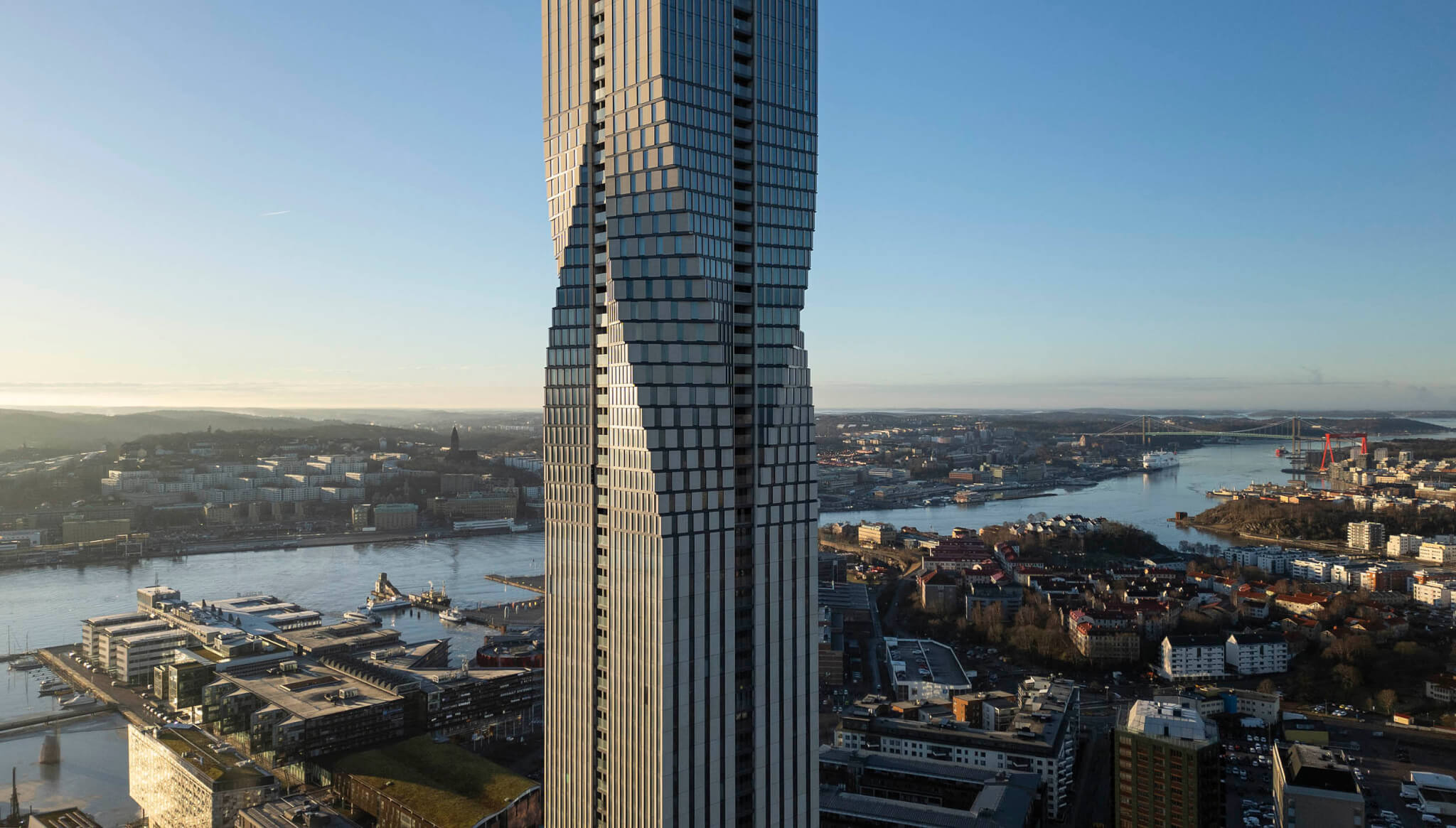
SOM alters the Gothenburg skyline with Karlatornet—Scandinavia’s tallest tower and pixelated icon
-
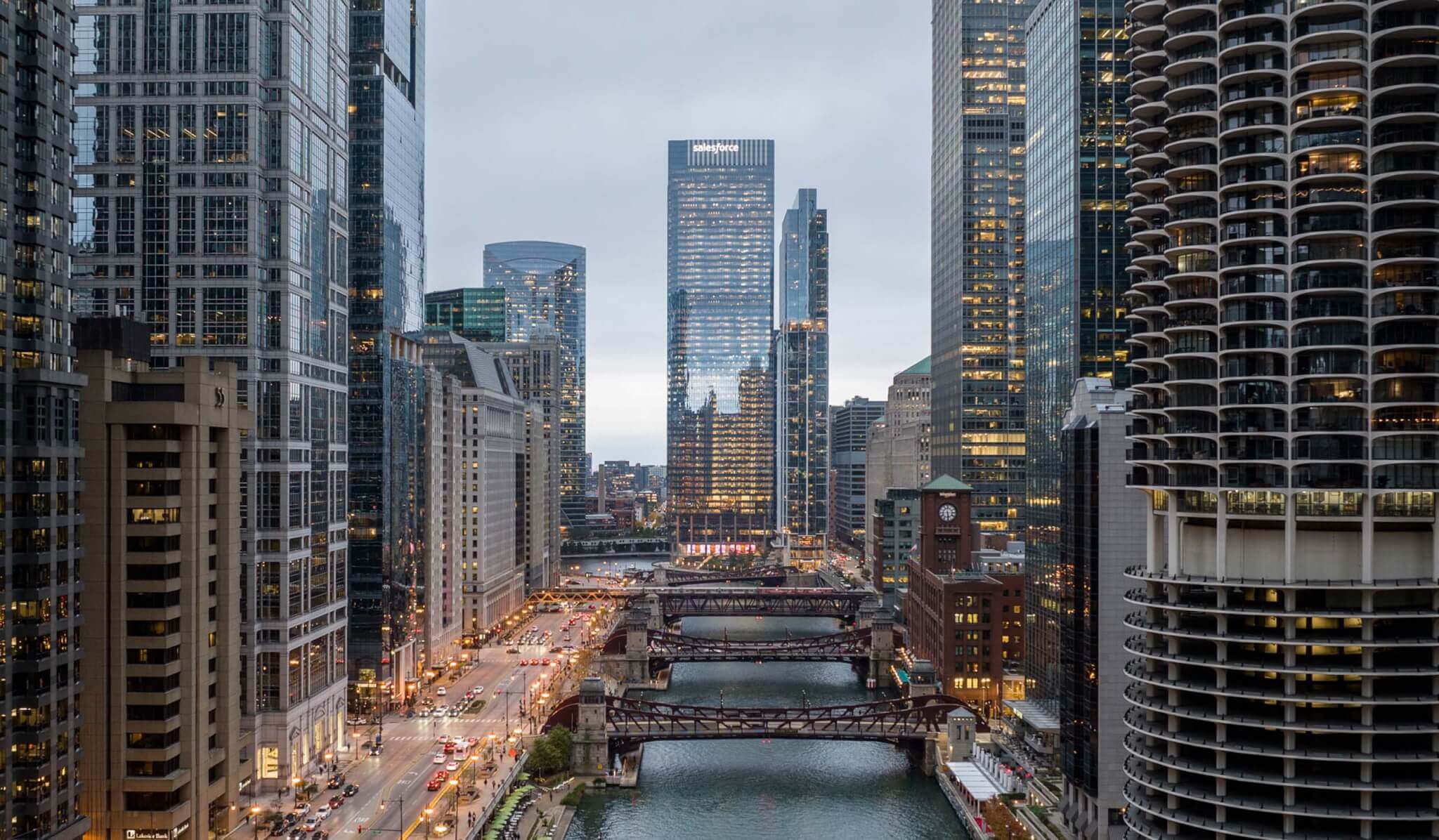
At Facades+ Chicago, AEC experts weigh in on carbon, tariffs, and emerging workflows
-
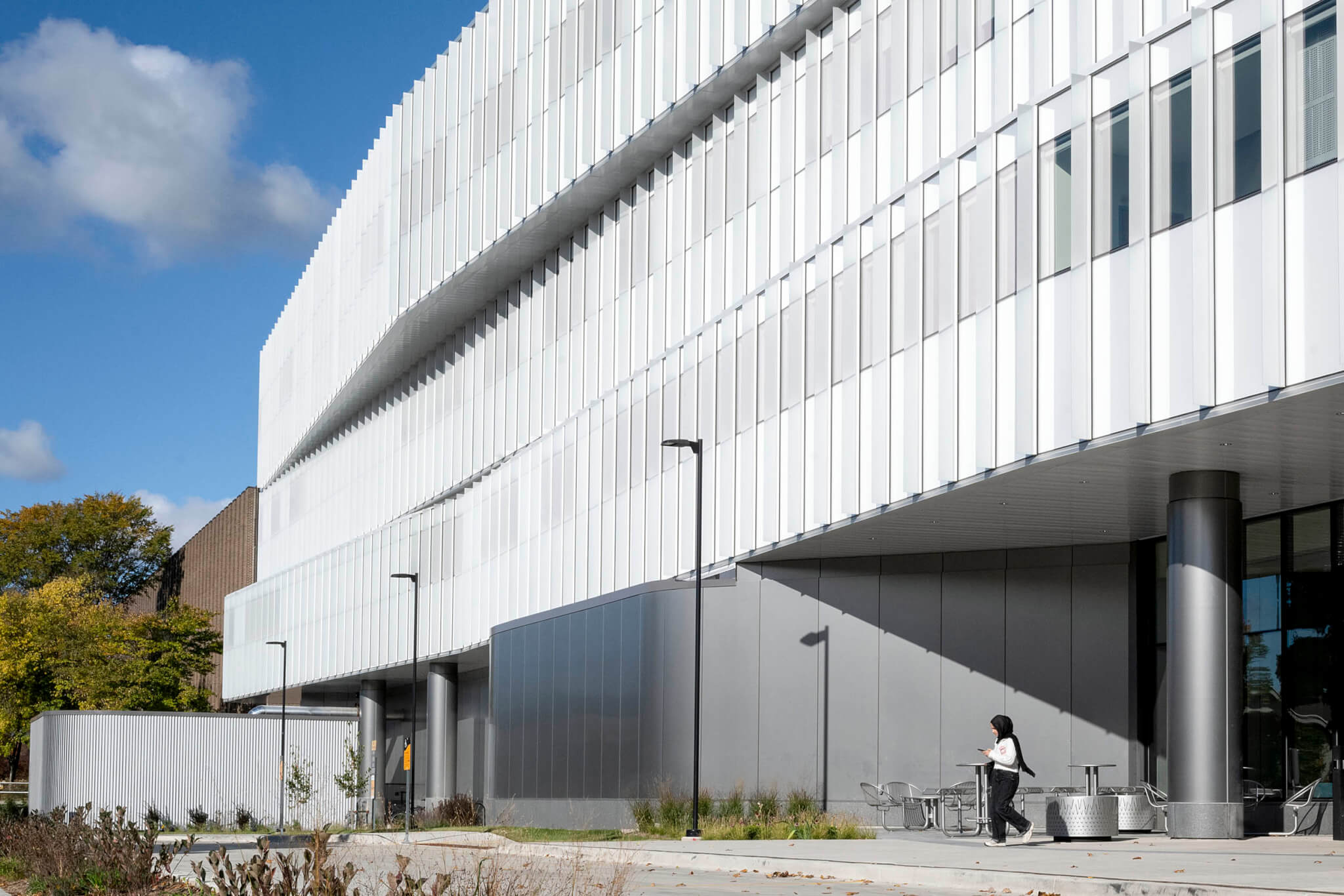
CannonDesign blurs undulations of opaque and transparent glass at UW–Milwaukee’s new Chemistry Building
-
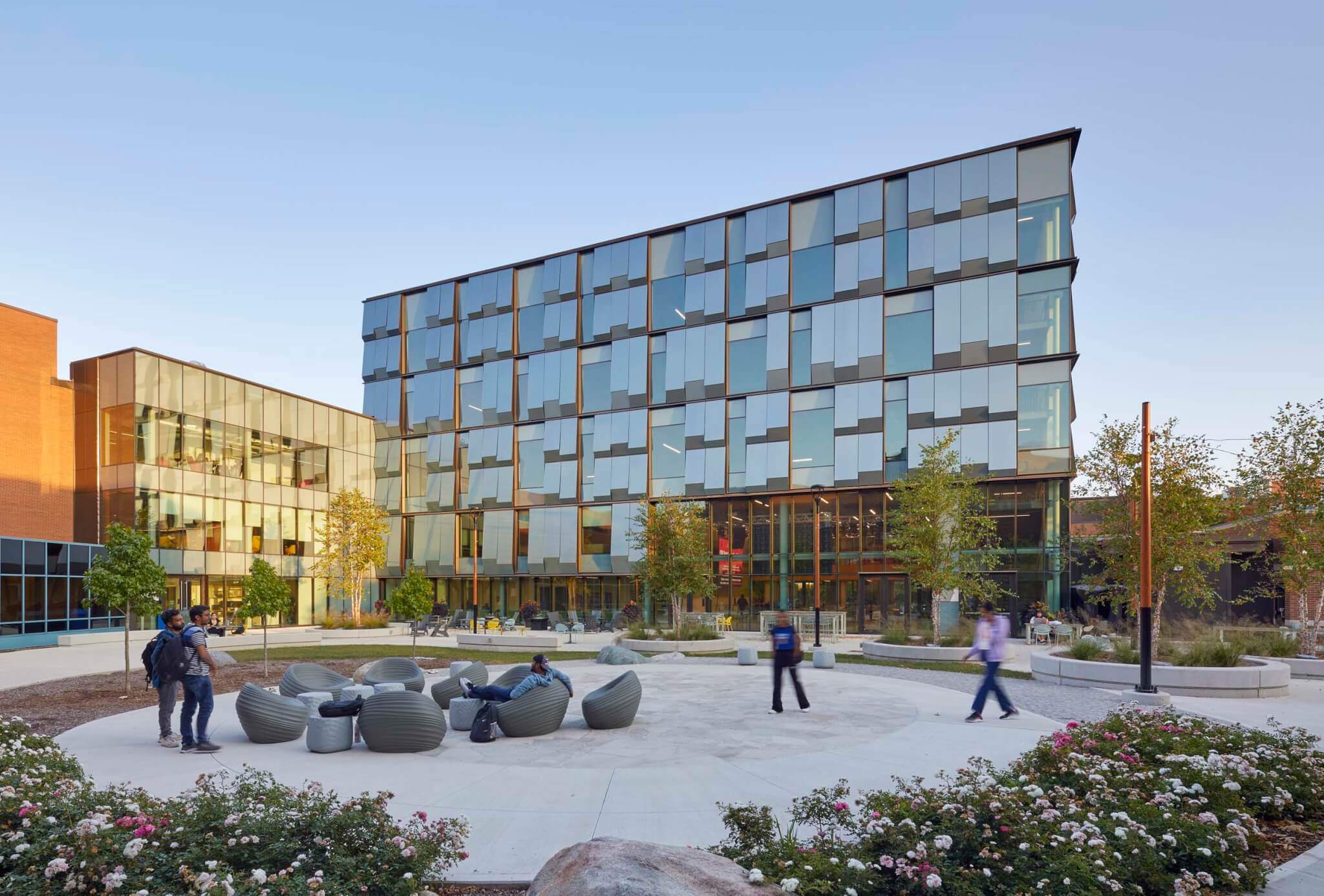
Facades+ returns to Toronto on September 26
-
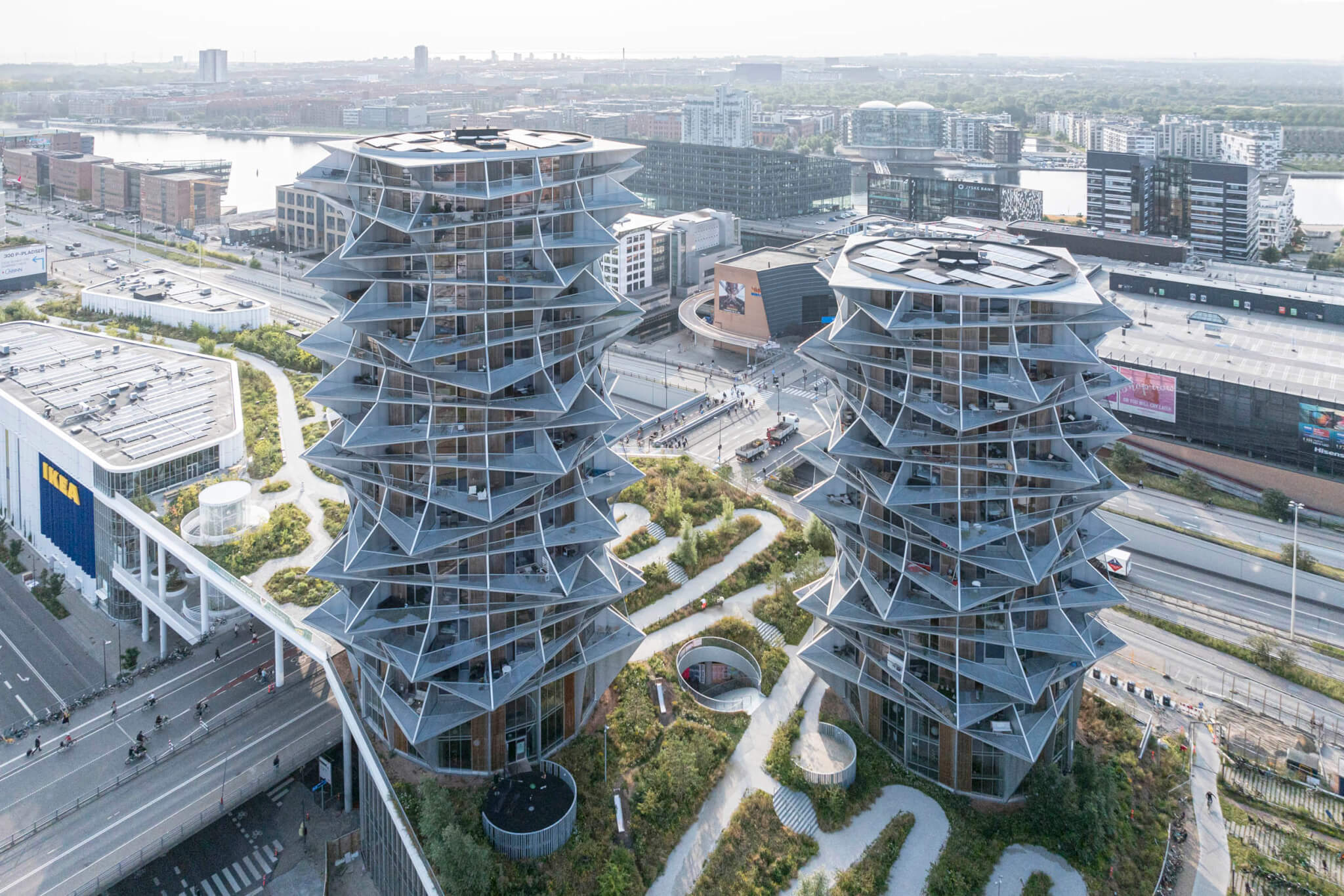
BIG alternates balcony types to form the jagged, illusory Kaktus Towers in Copenhagen
-
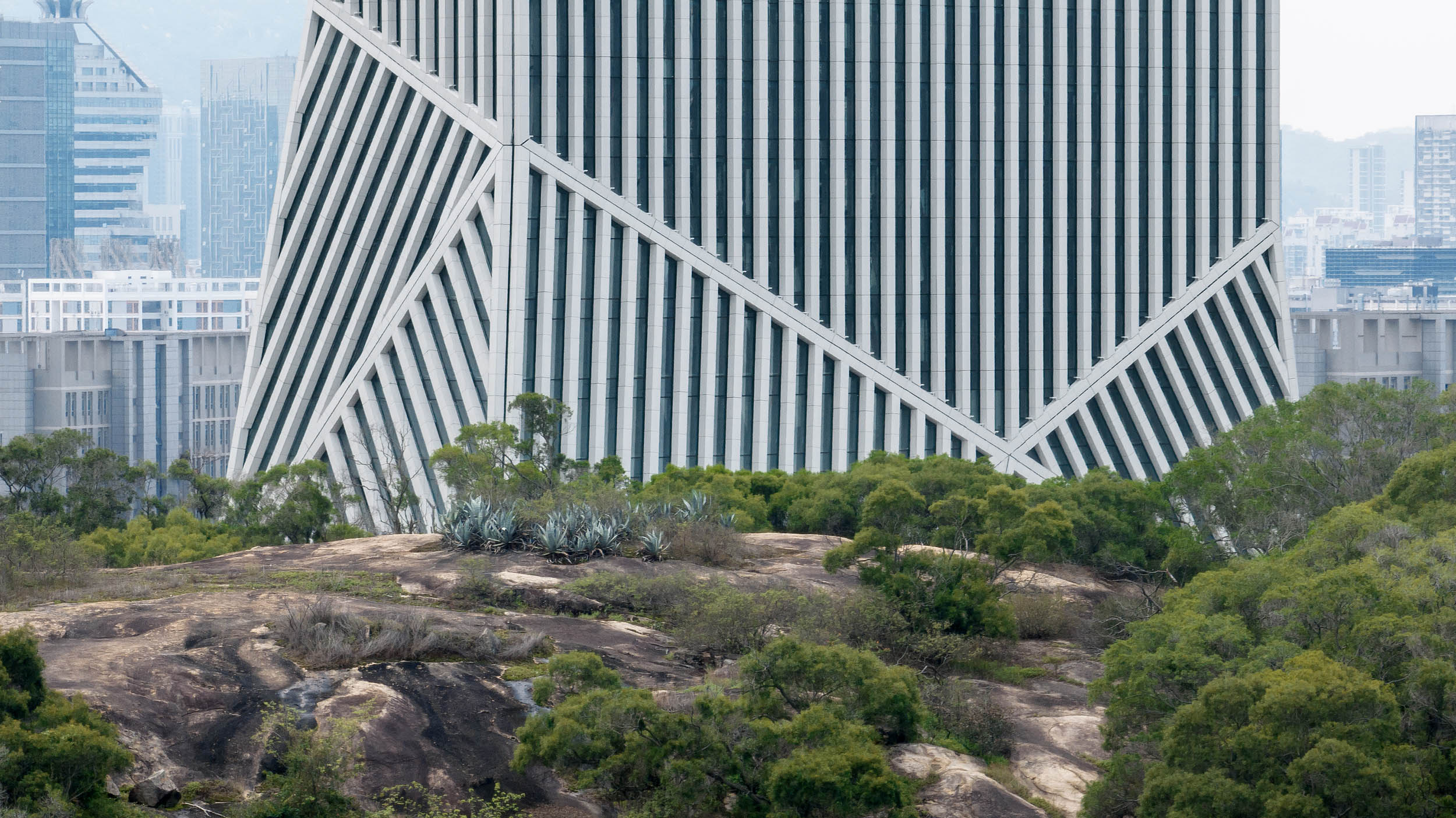
OMA’s JOMOO Headquarters flexes white ceramic stripes angled in different directions
