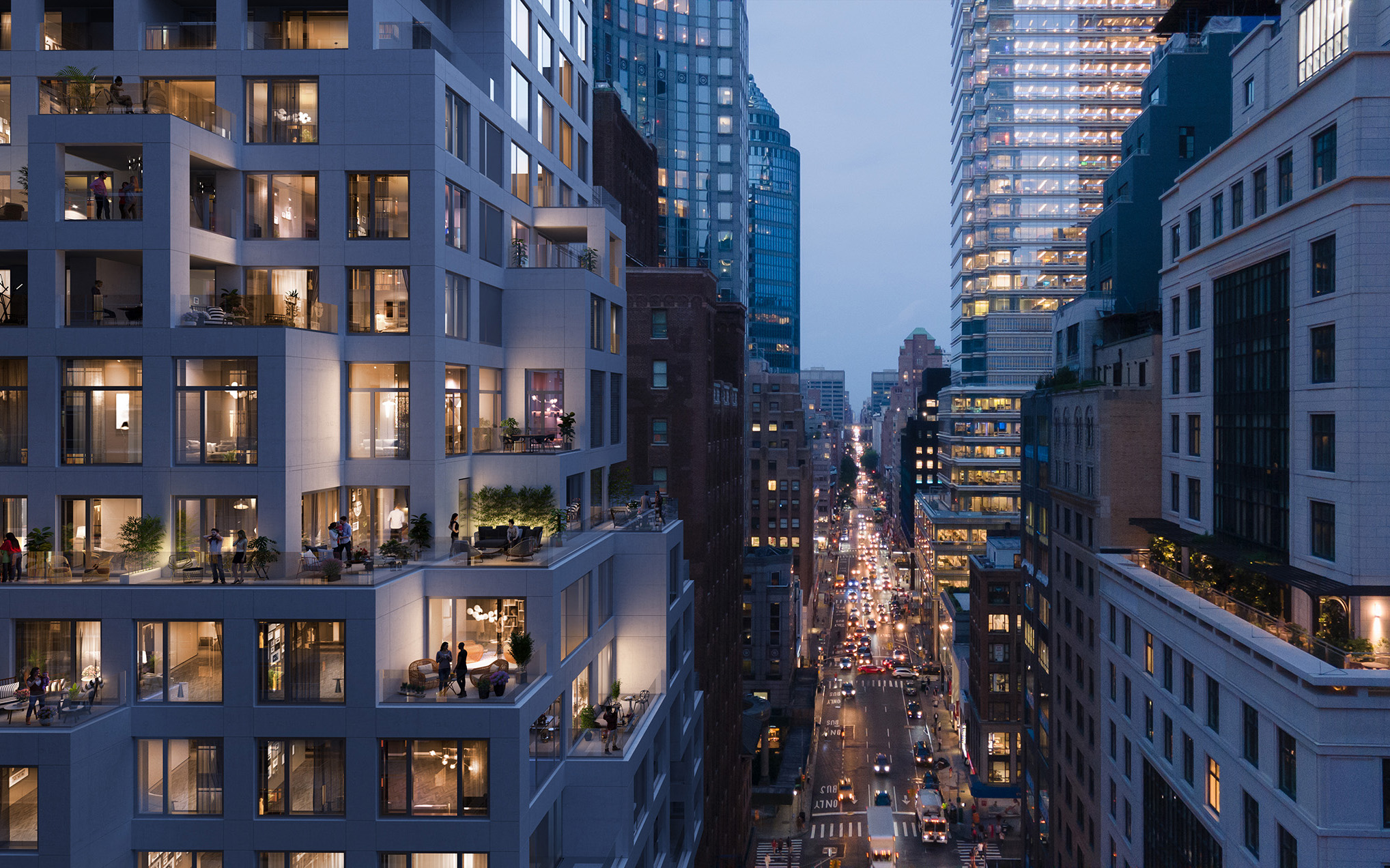-
AN speaks with Eran Chen of ODA about his plan to make cities beautiful
Few New York architecture firms have so persistently reworked the massing of the urban midrise as ODA. Over the past two decades, the firm has gained a reputation for turning building profiles into stepped compositions of solids and voids, as seen in residential buildings like 15 Union Square West and 101 West 14th Street. Today, ODA reaches…
-
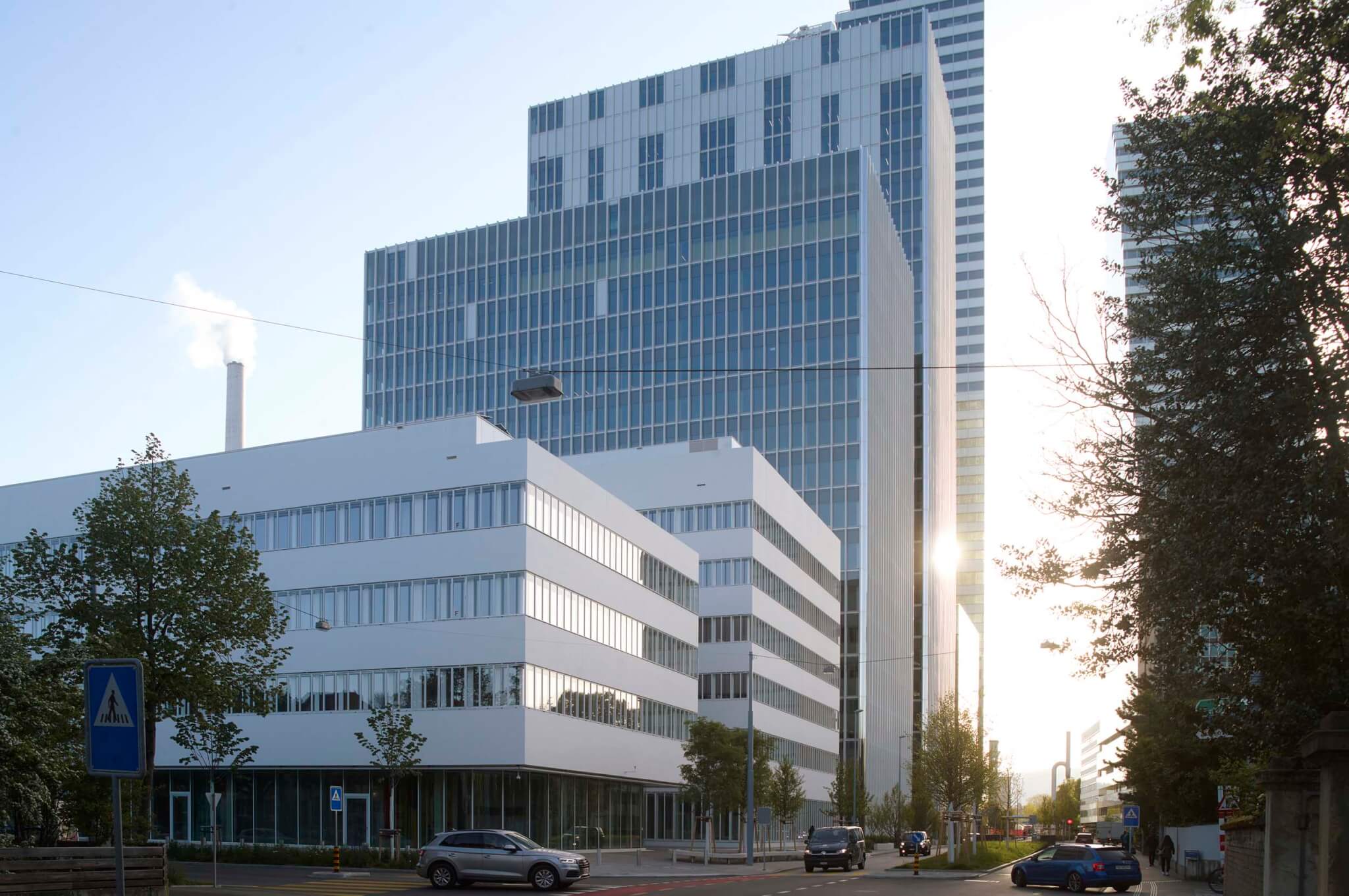
Herzog & de Meuron designs a research facility in Basel using a closed-cavity facade system
-
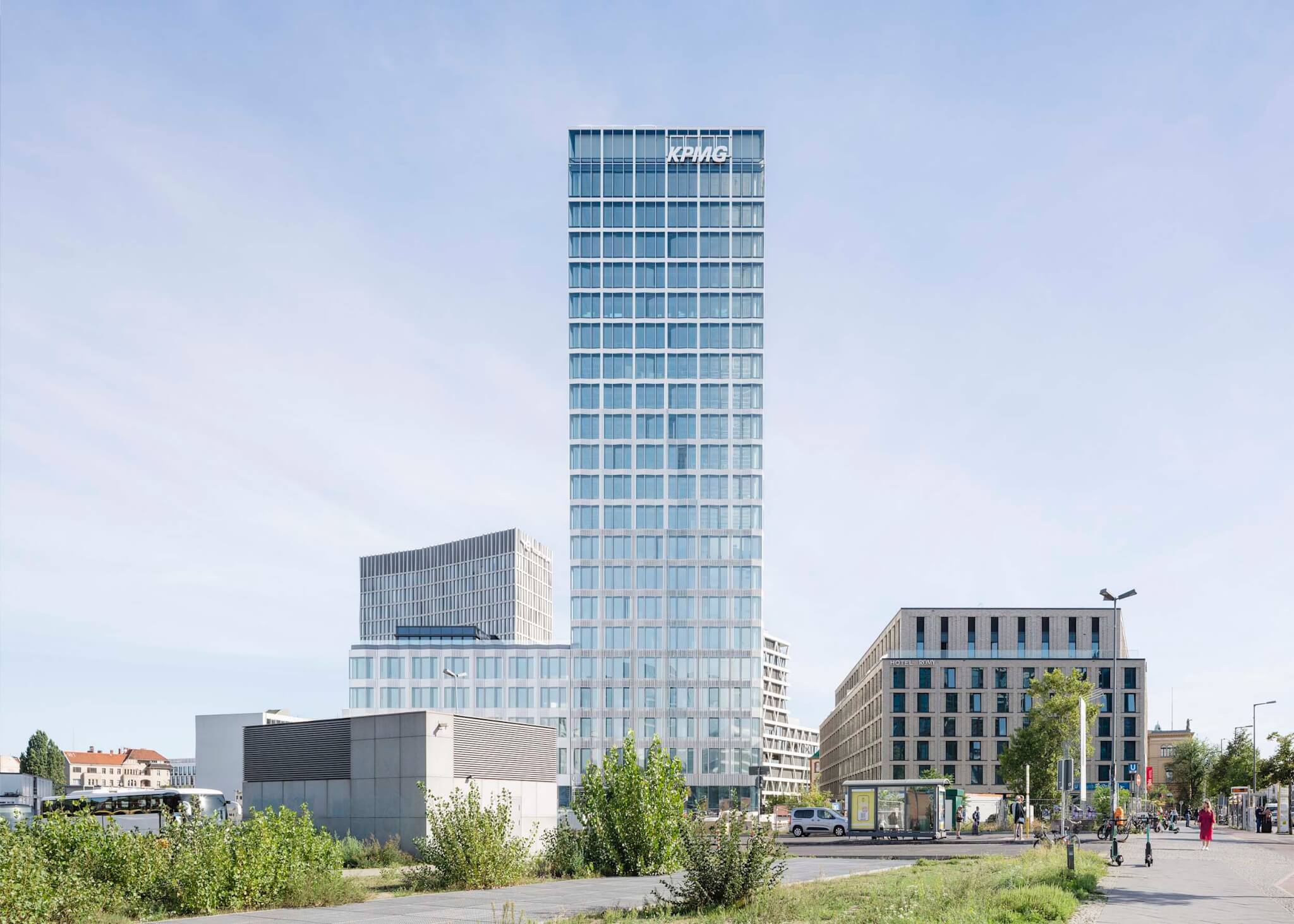
Allmannwappner designs a folded aluminum facade for a new tower in Berlin’s Europacity
-
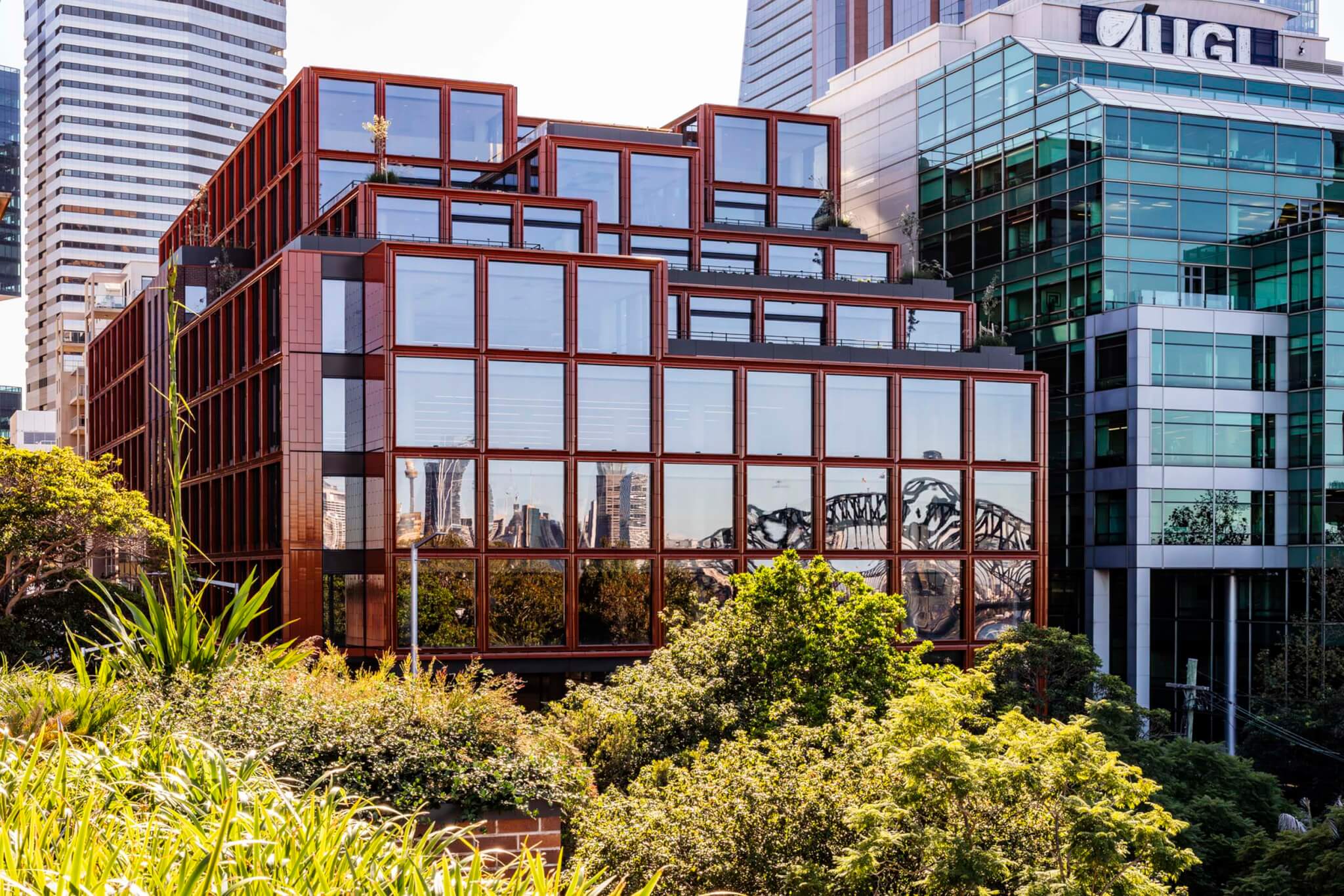
Woods Bagot completes Blue & William, a glass office building framed by terra-cotta extrusions
-
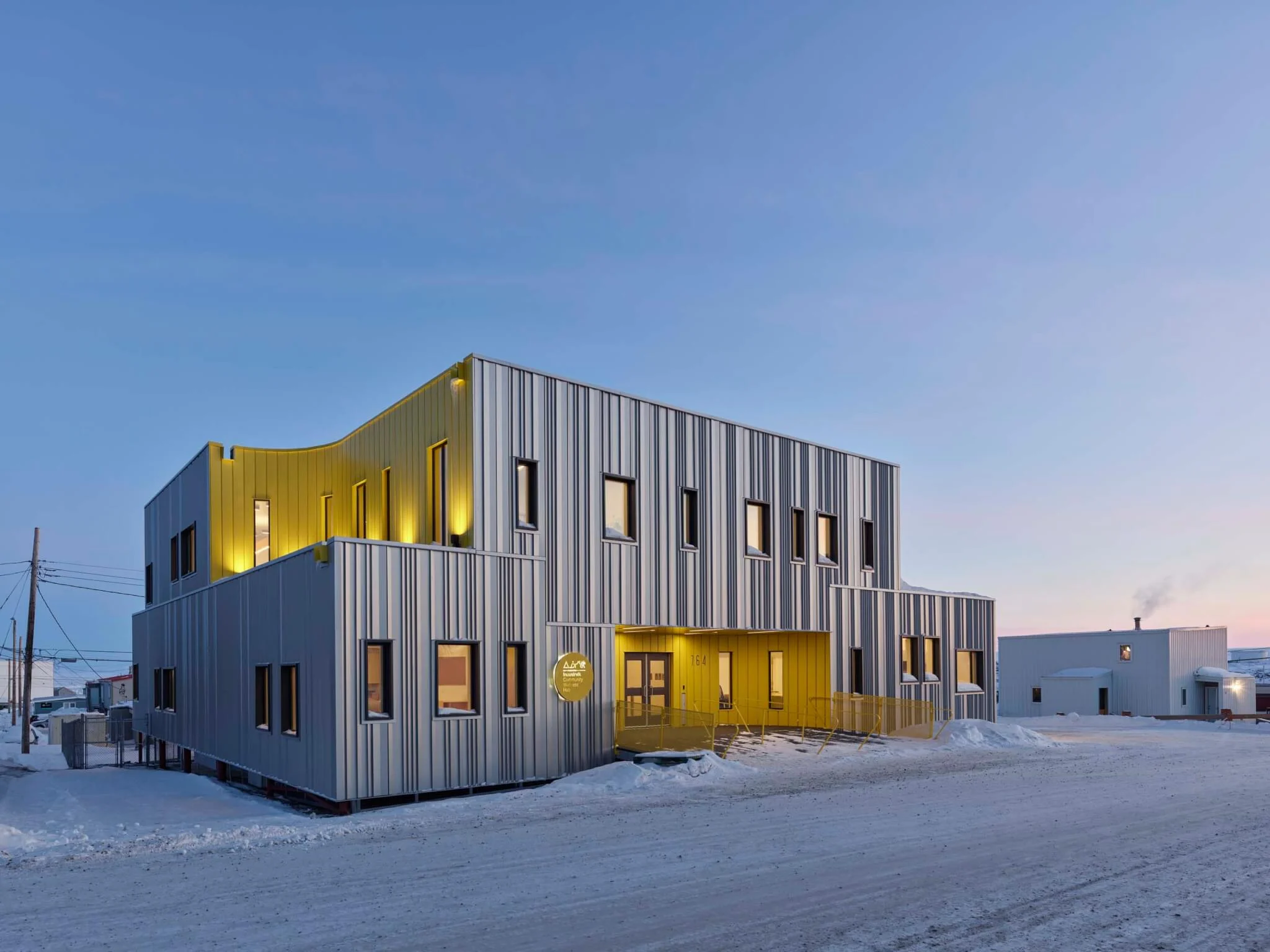
Lateral Office delivers a corrugated-metal community center in Nunavut
-
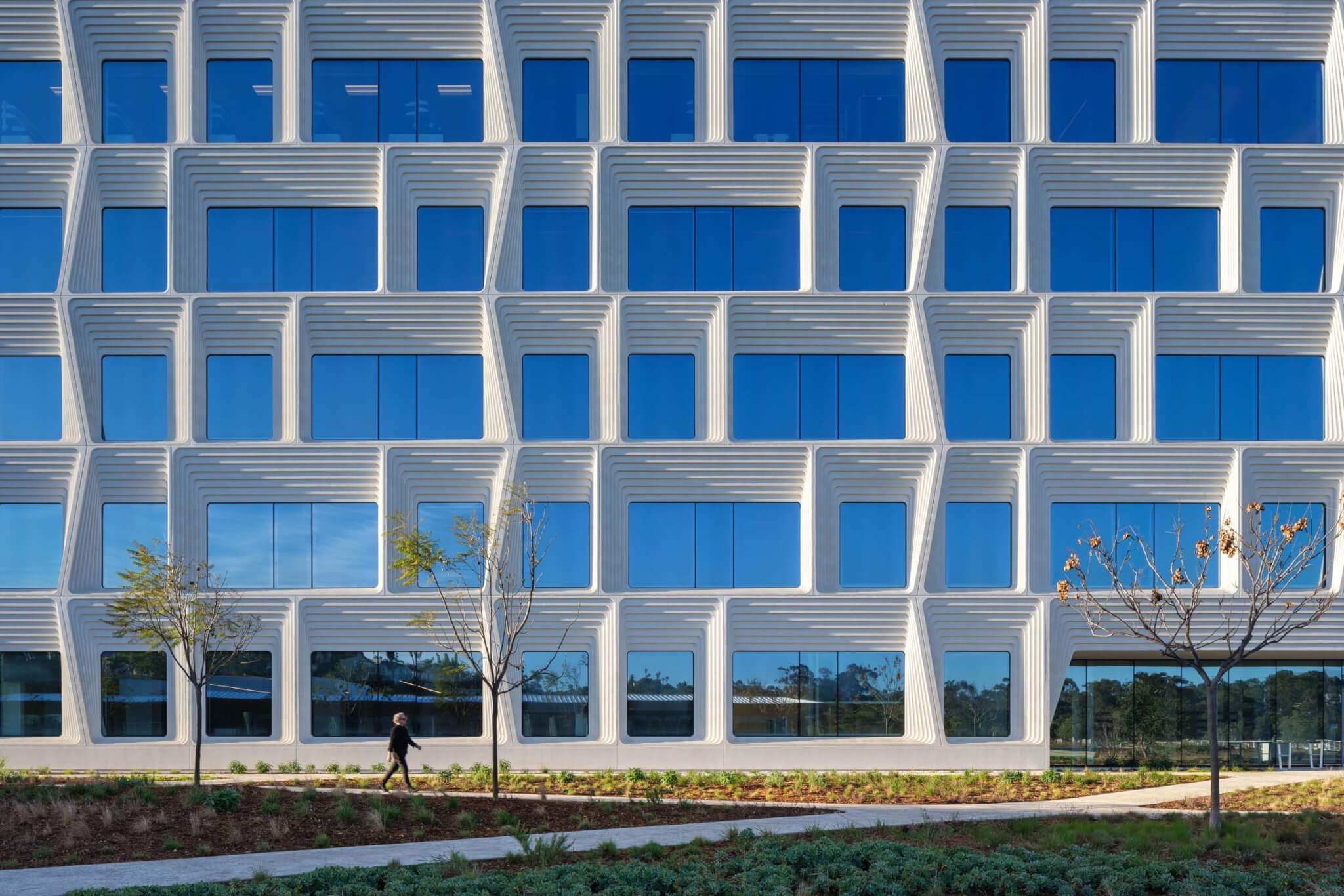
Flad Architects references geological formations for new life science research building in San Diego
-
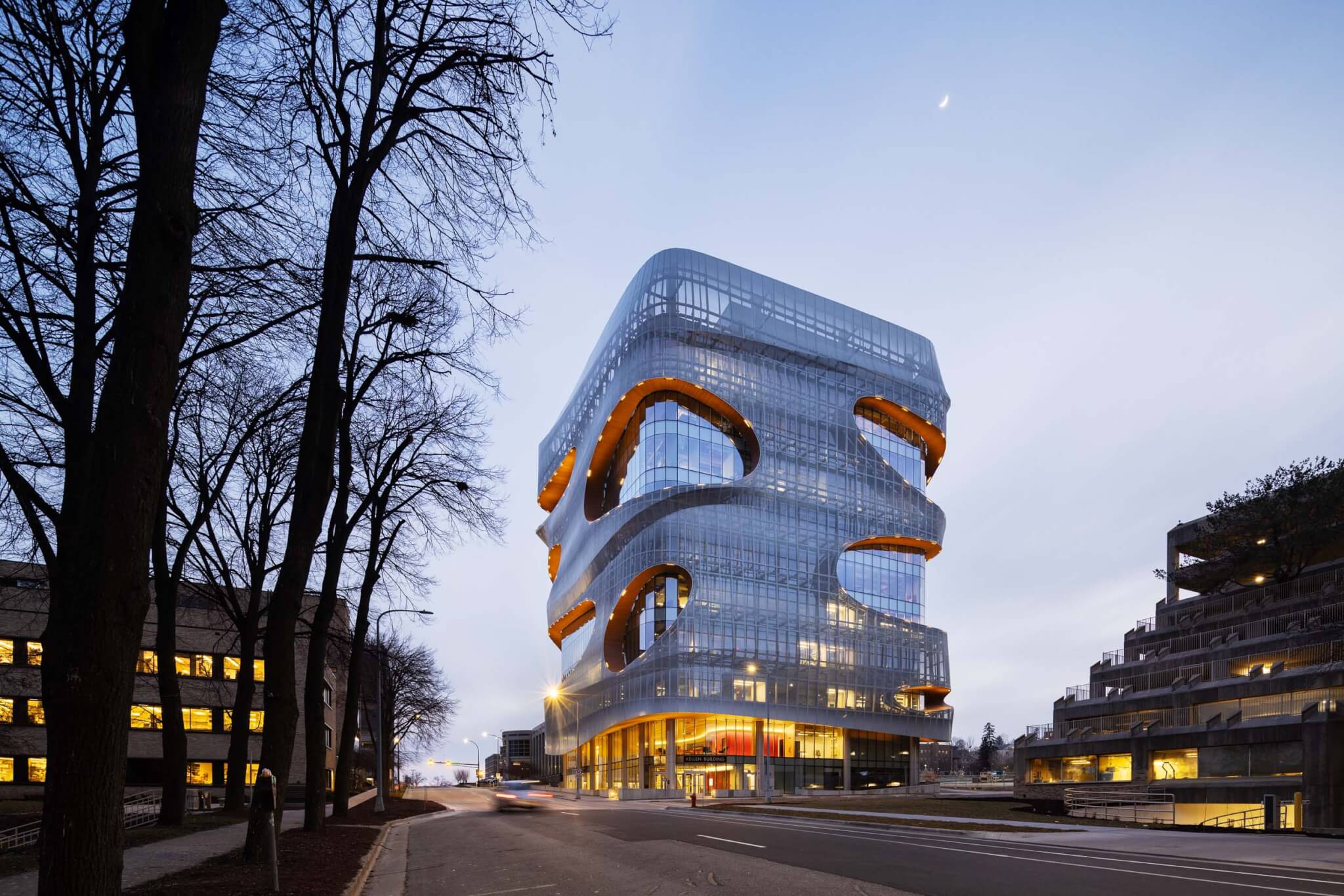
HDR wraps a new research facility in Minnesota for Mayo Clinic in aluminum scrim
-
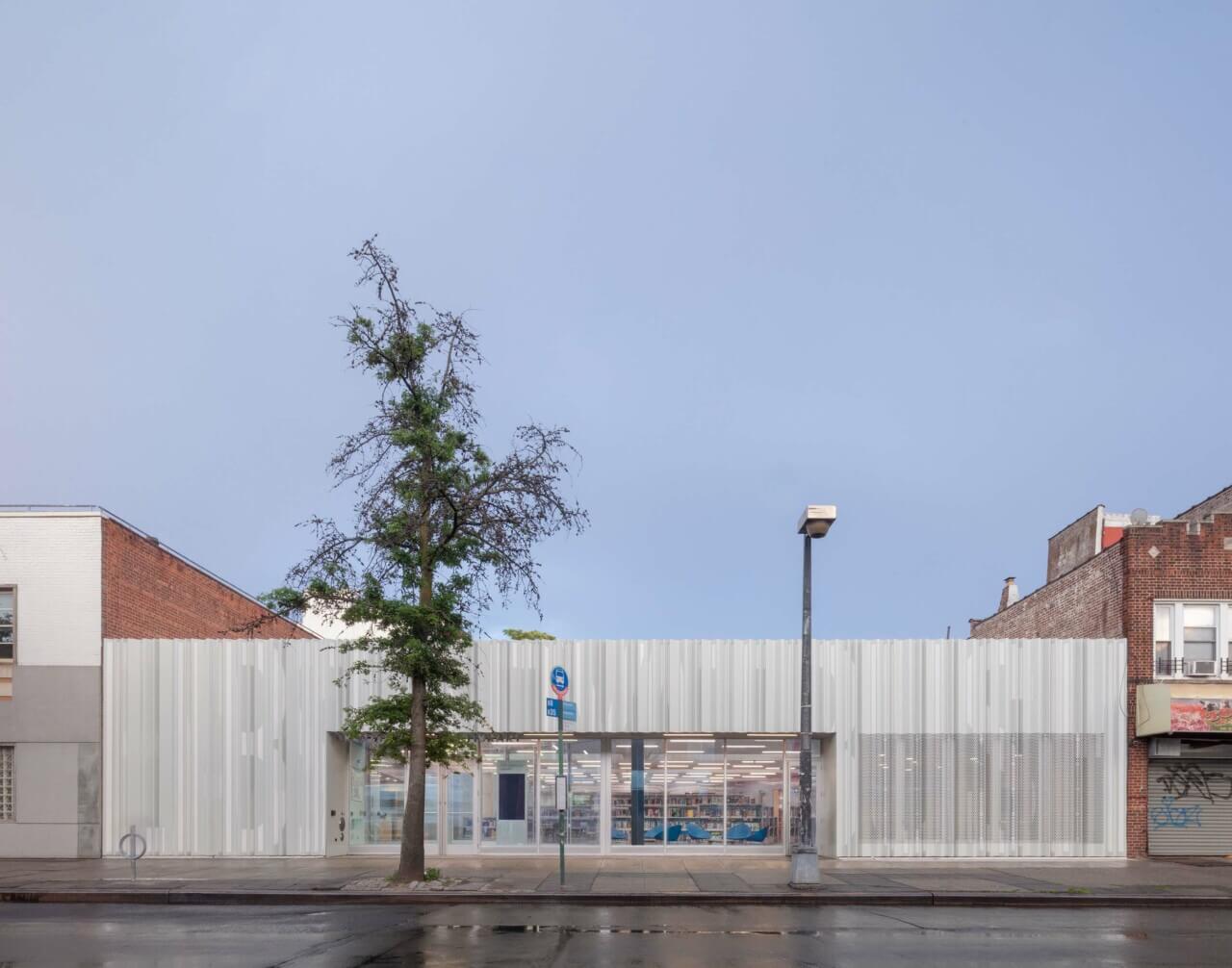
LEVENBETTS design pleated aluminum facade for East Flatbush Library
-
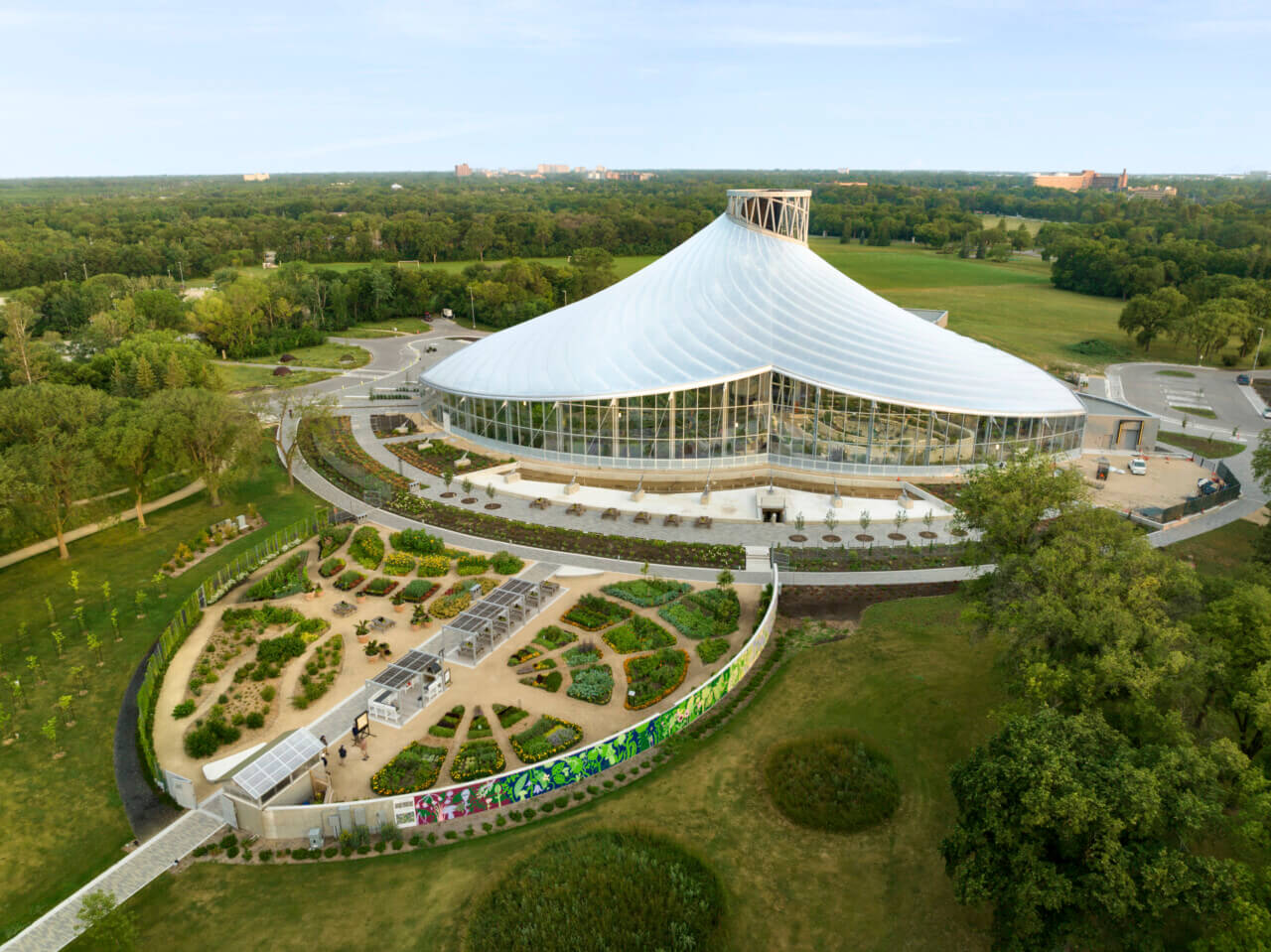
KPMB’s The Leaf features a state-of-the-art ETFE roof
-
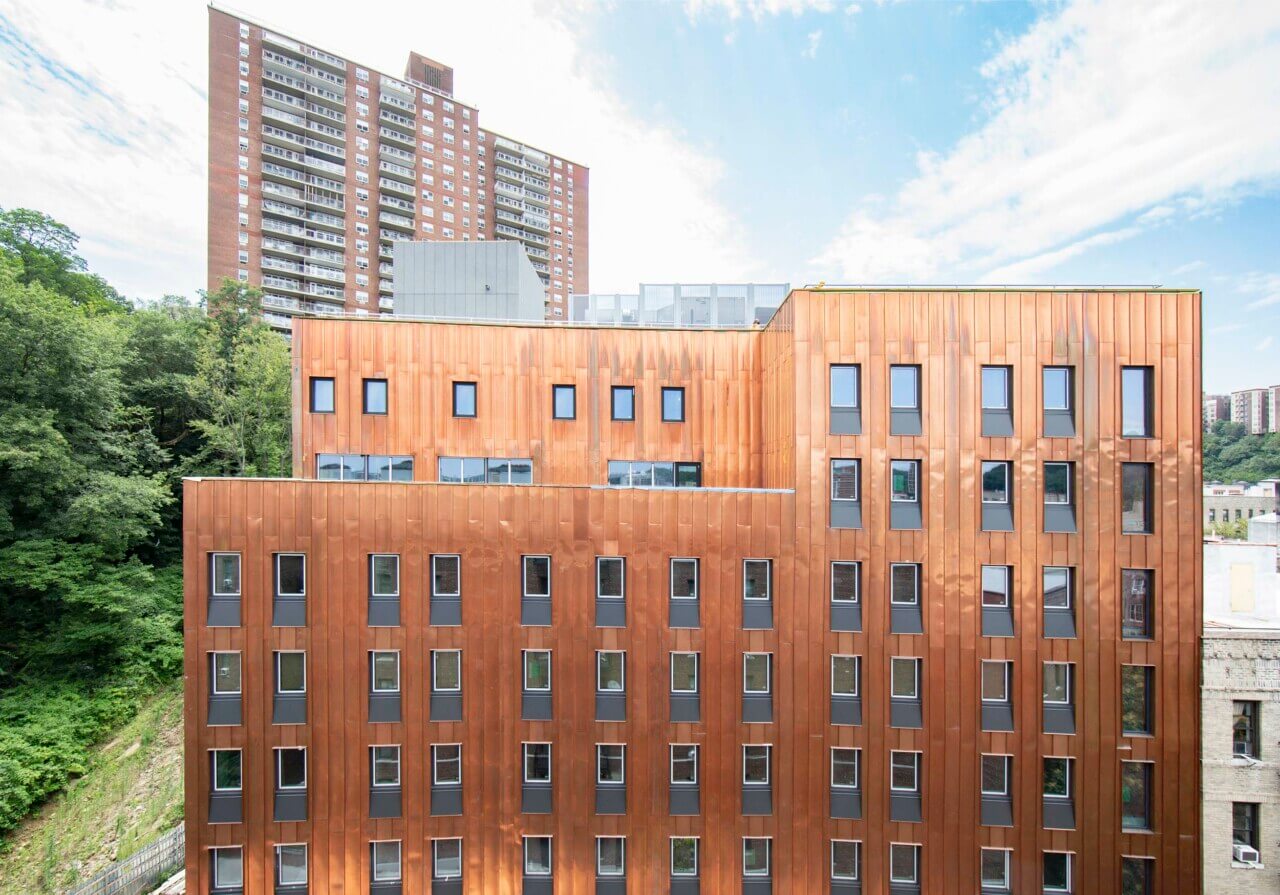
Vertical panels of copper wrap AiF’s 37 Hillside Senior Apartments
-
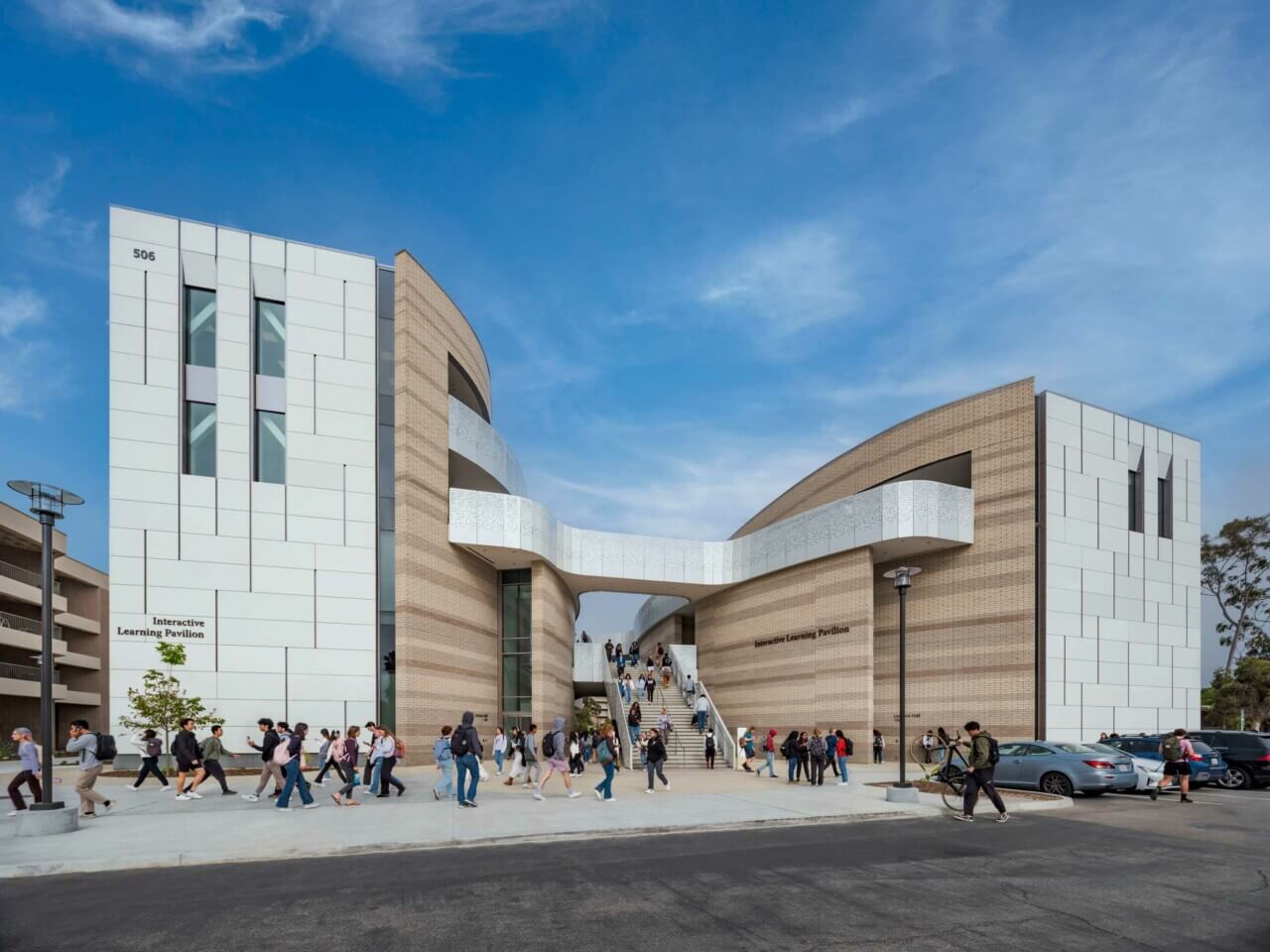
Interactive Learning Pavilion couples concrete with aluminum railings
-
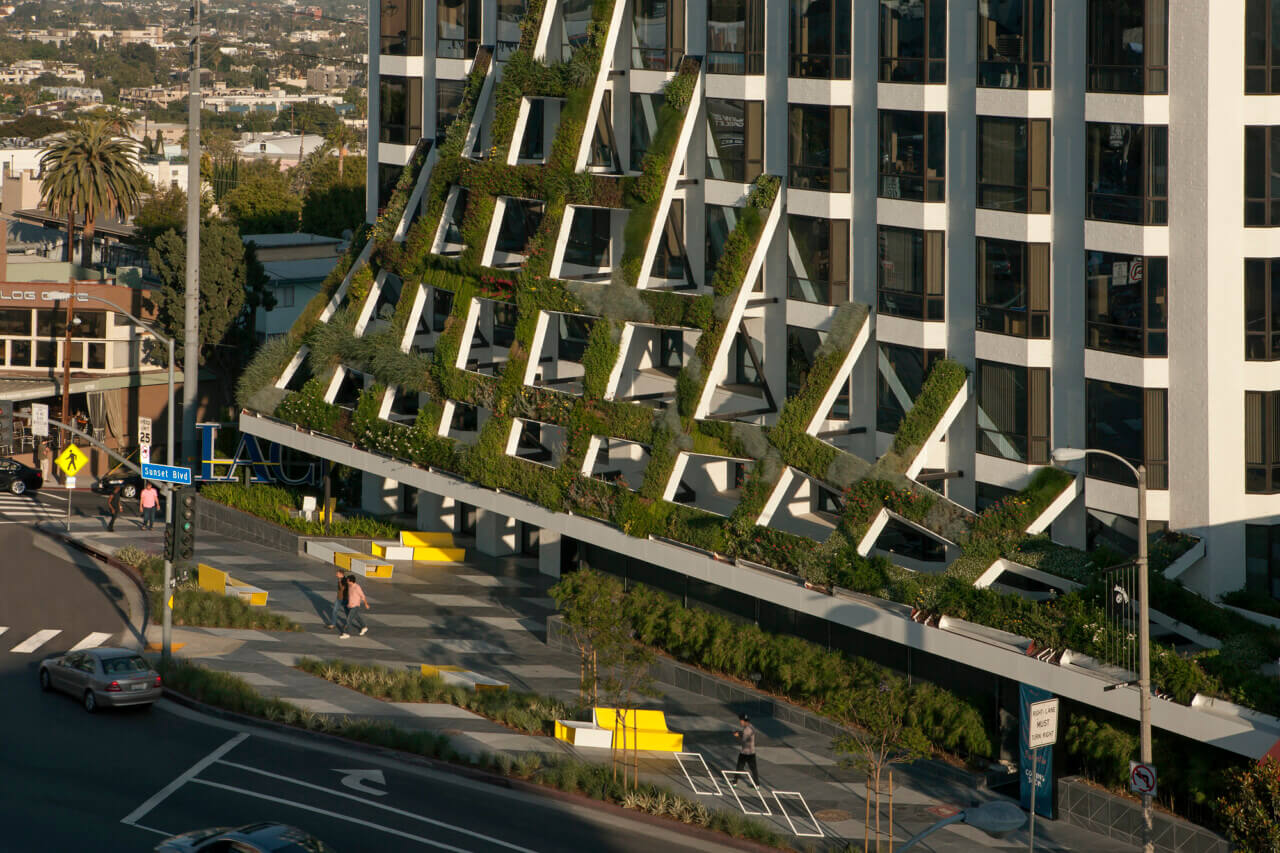
Facades+ will return to Los Angeles on November 9 and 10
-
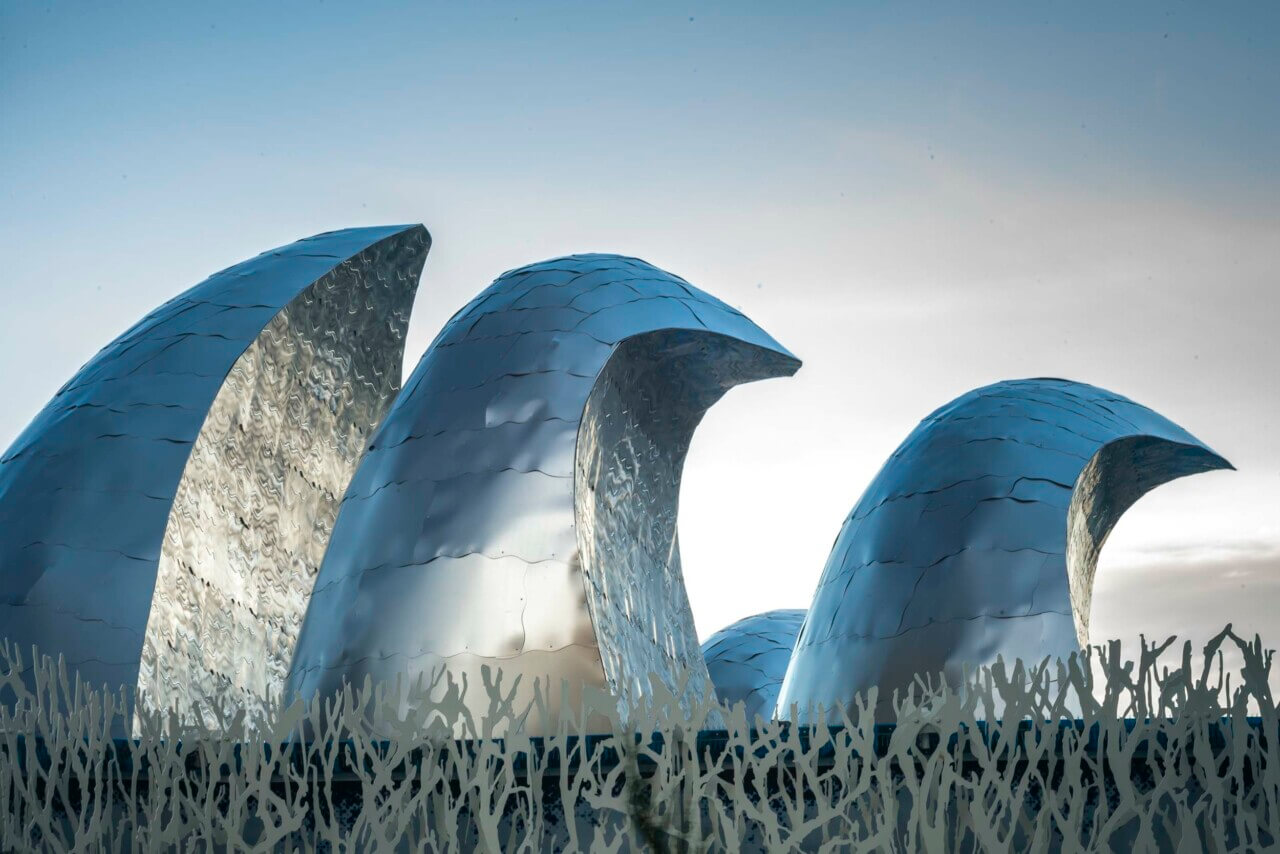
AN talks with Bill Zahner about sustainability
-
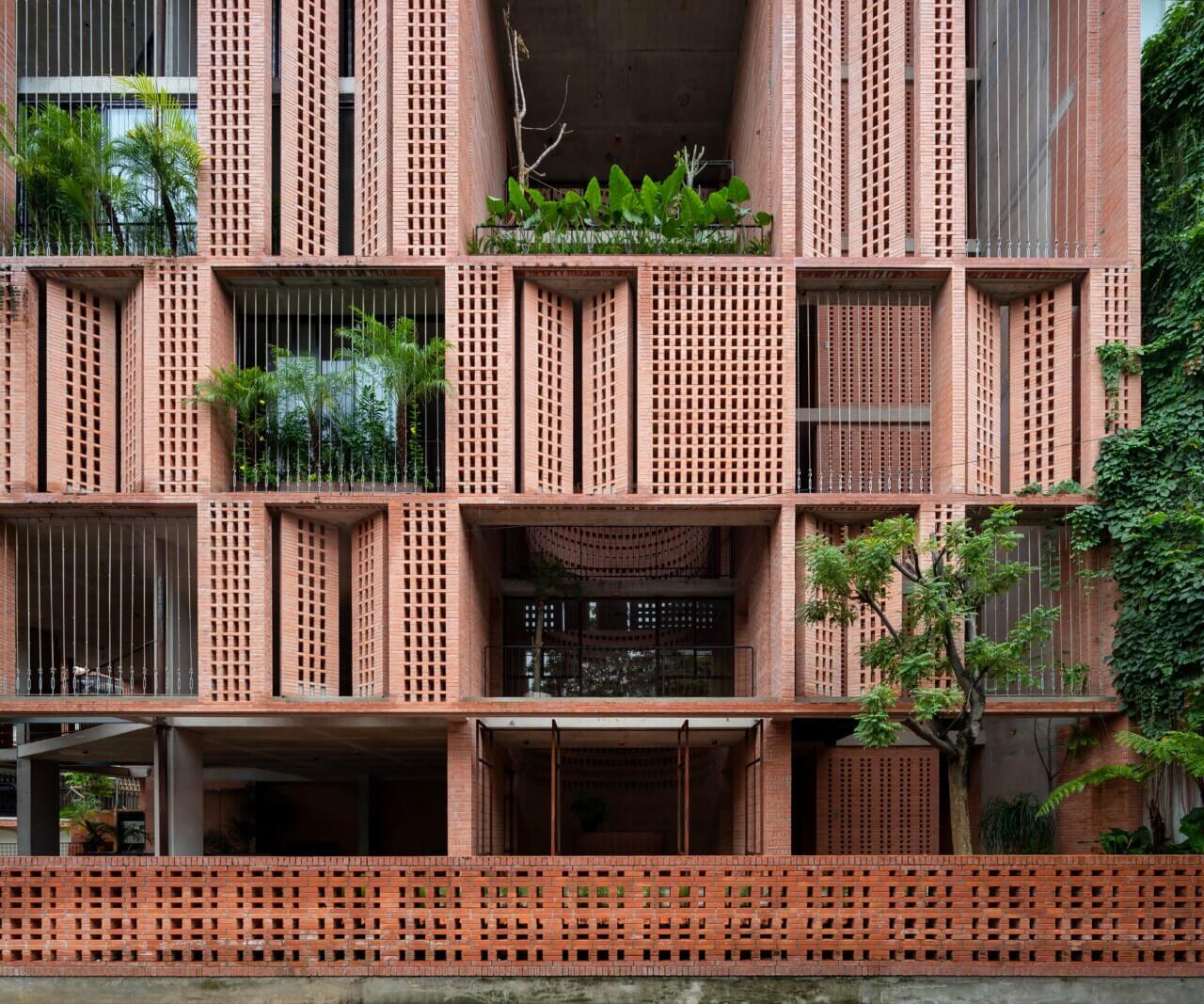
In Vietnam, a brick screen shades Tropical Space’s Premier Office
-
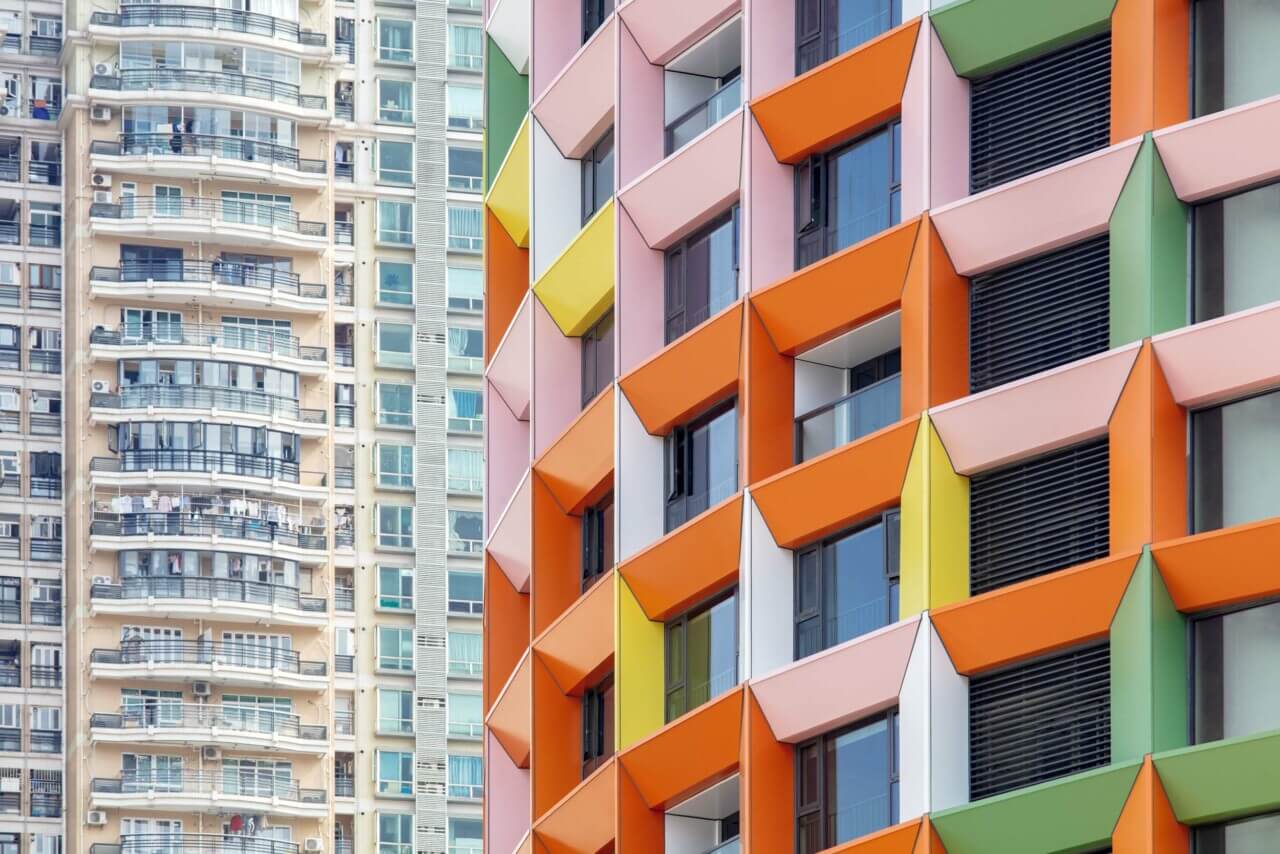
MVRDV reclads tower in colorful panels for women and children’s center
-
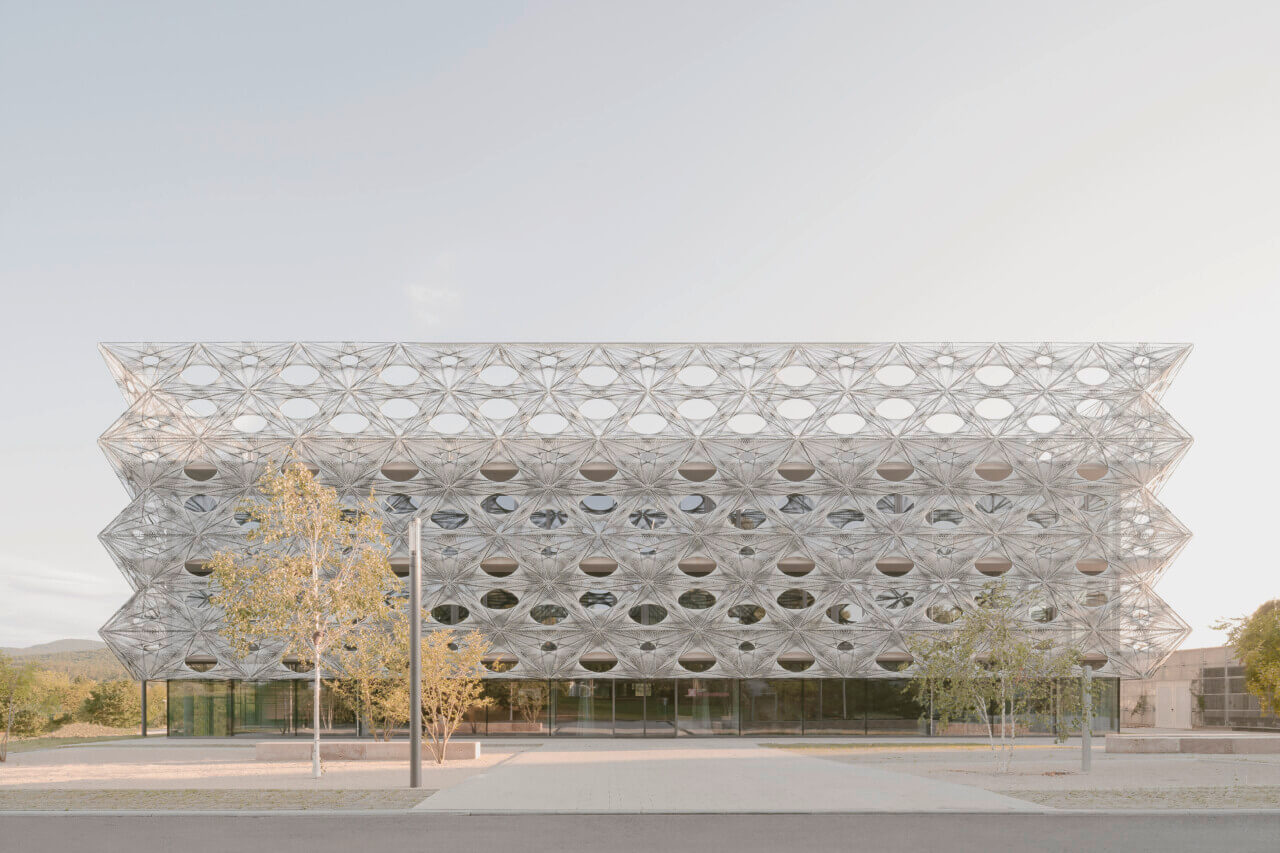
In Germany, Texoversum features a woven fiber facade
-
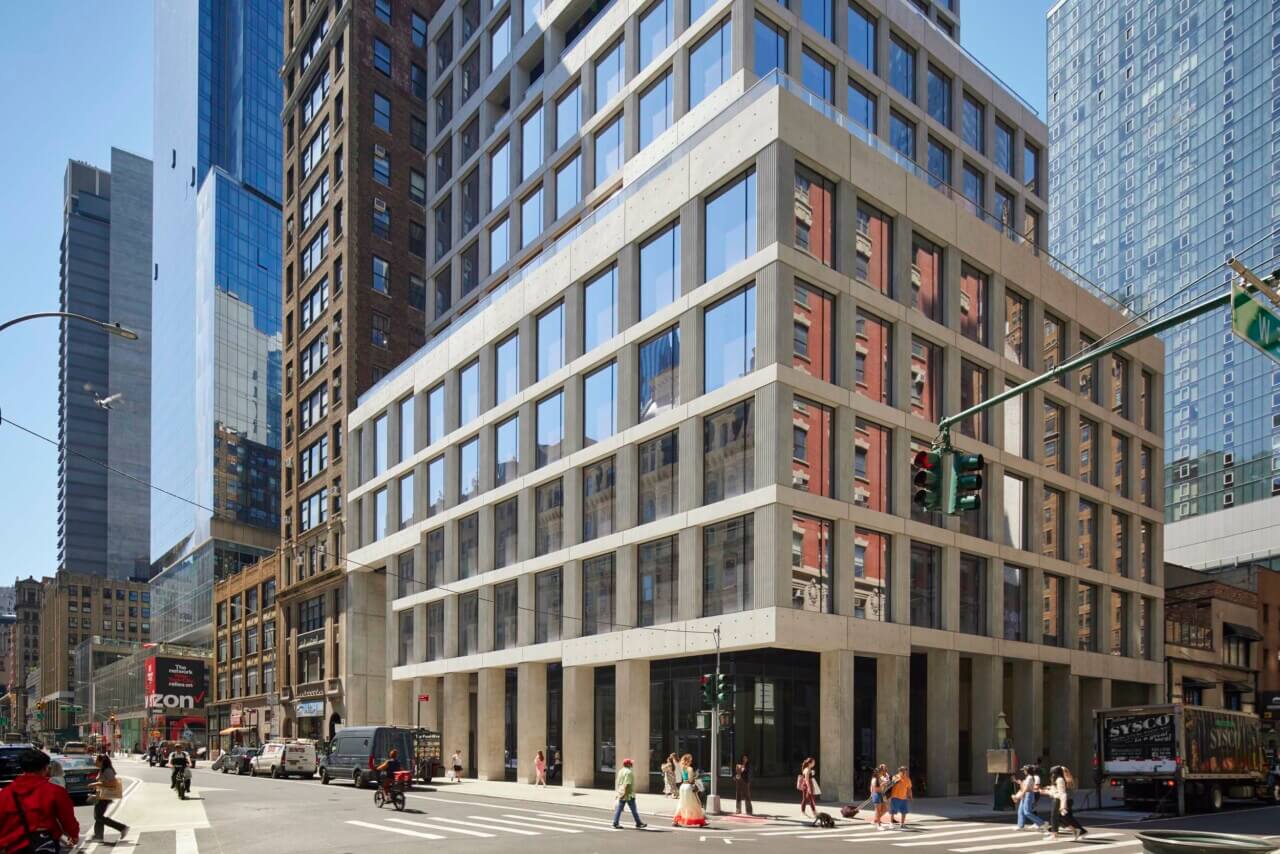
Concrete setbacks define SOM’s 1245 Broadway office tower
-
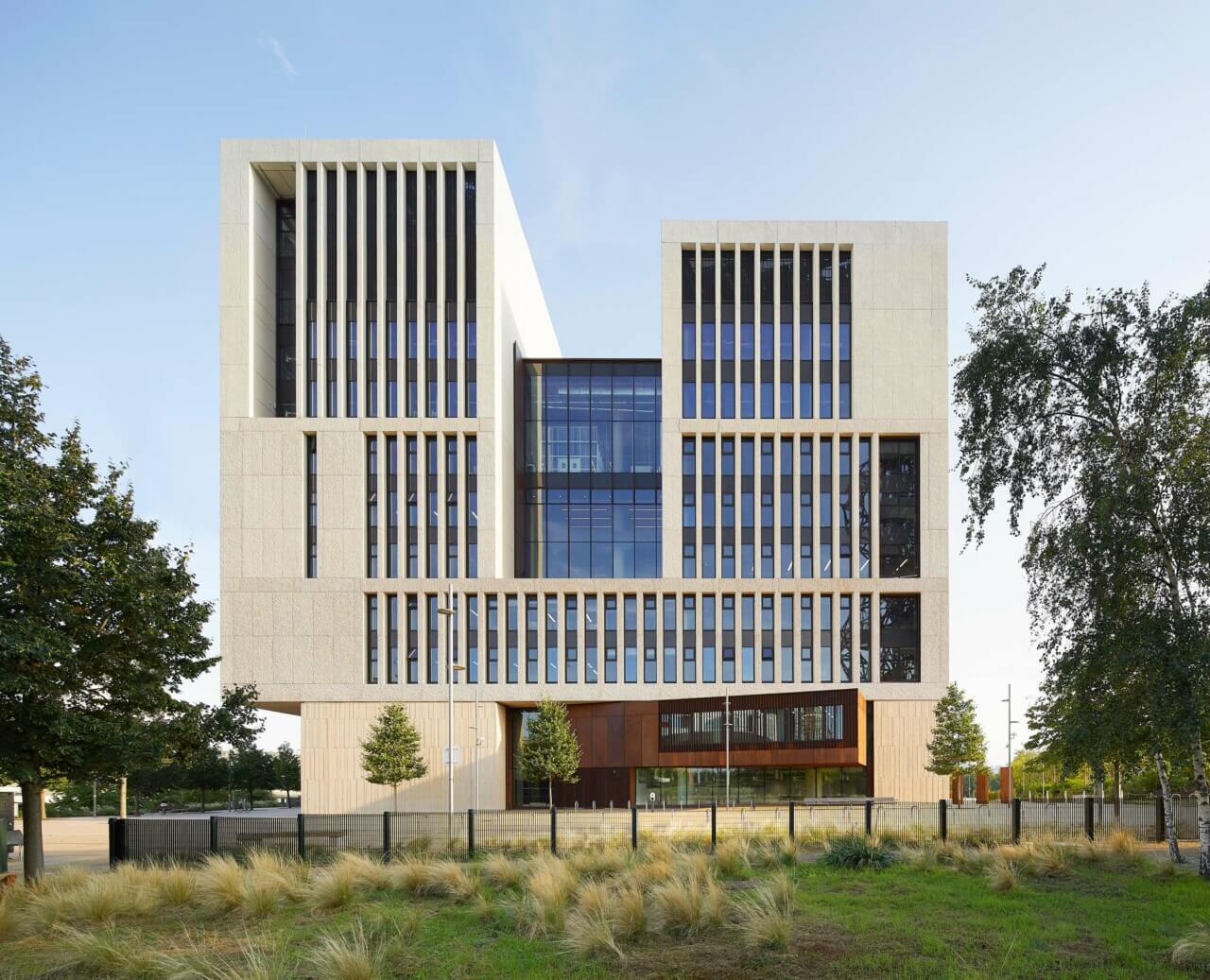
Stanton Williams designs textured-concrete forms for UCL’s Marshgate
-
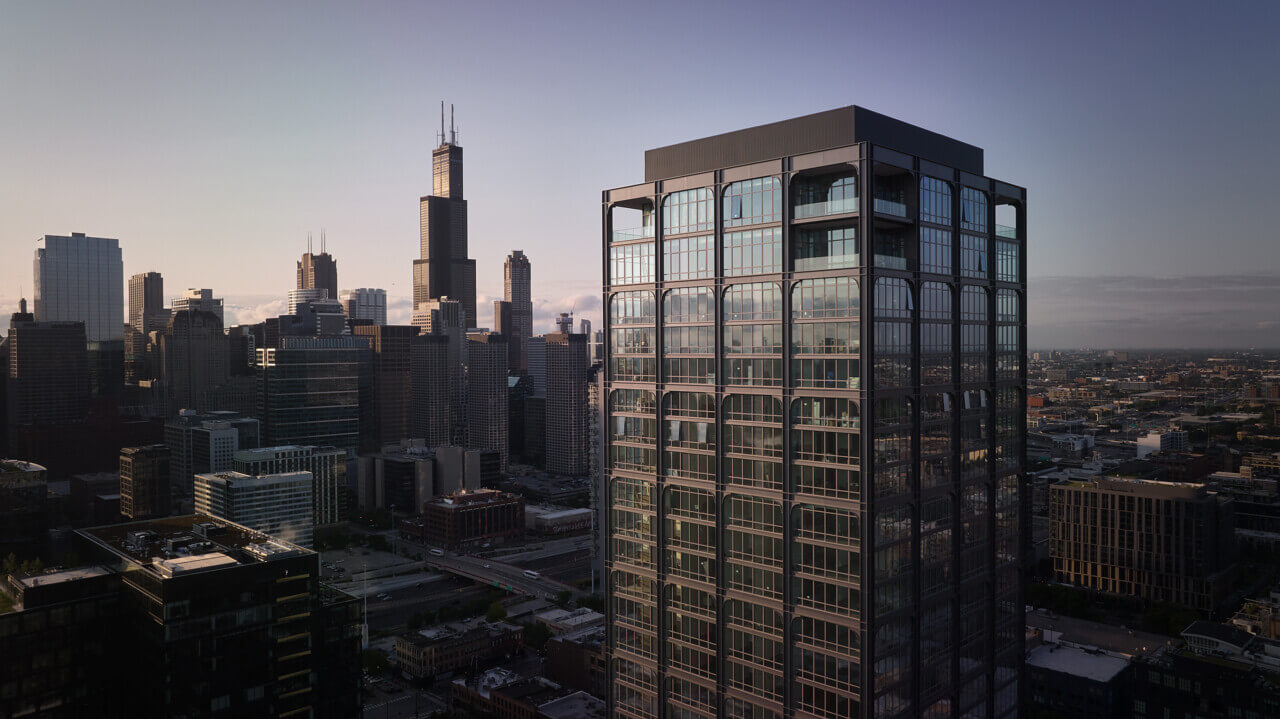
Morris Adjmi Architects emulate train tracks for The Row Fulton Market
