-
At Facades+ Boston, All Things Facades talks energy codes with Alejandra Menchaca, founding principal of AIRLIT Studio
Facades+ is excited to announce a new collaboration with the All Things Facades podcast, hosted by Adrian Lowenstein. To kick things off, All Things Facades dives into energy codes with AIRLIT Studio founder Alejandra Menchaca.
-
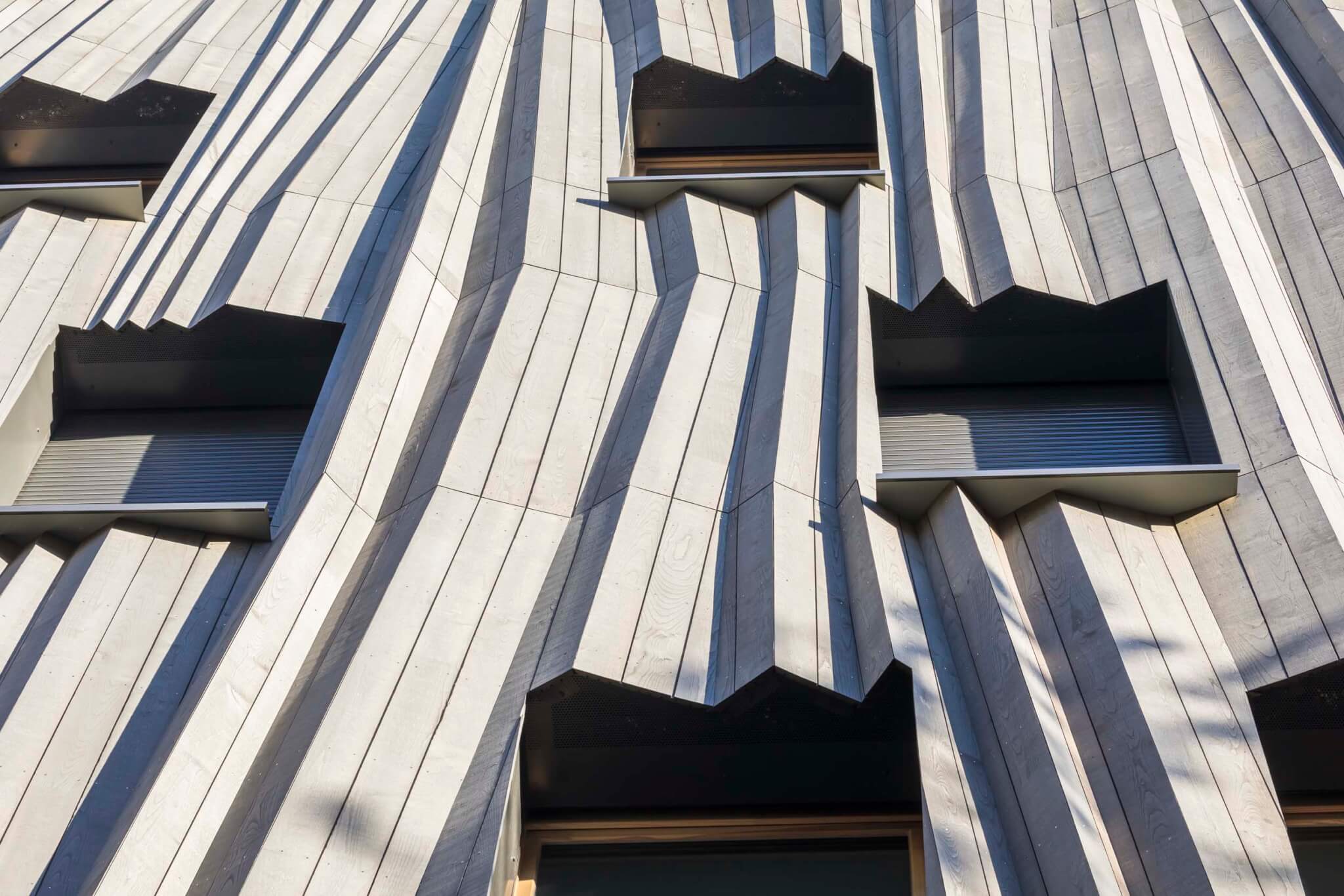
Kengo Kuma & Associates wraps a Paris housing complex with ridged chestnut panels
-
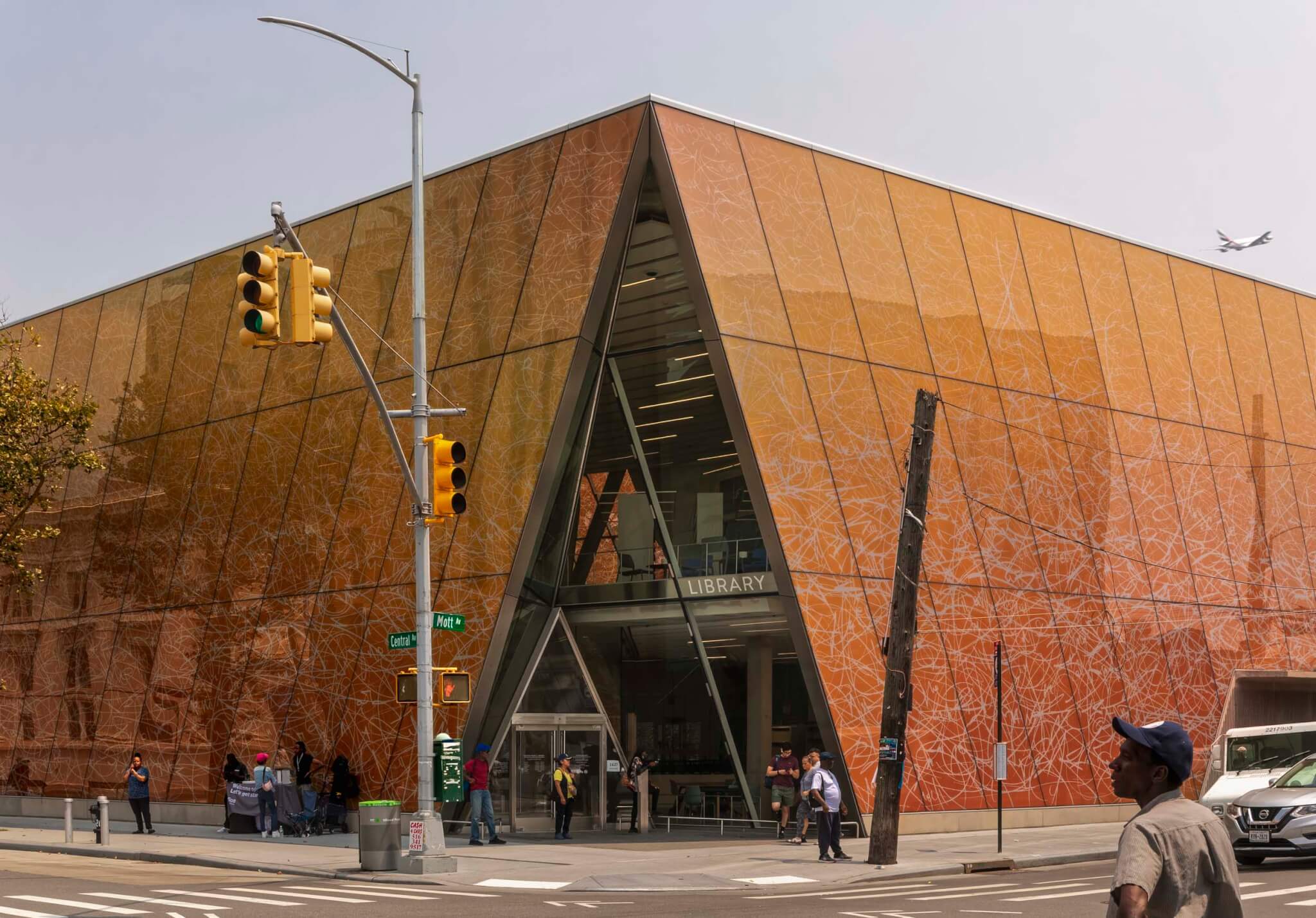
Snøhetta drapes Far Rockaway Library in yellow-tinted glass
-
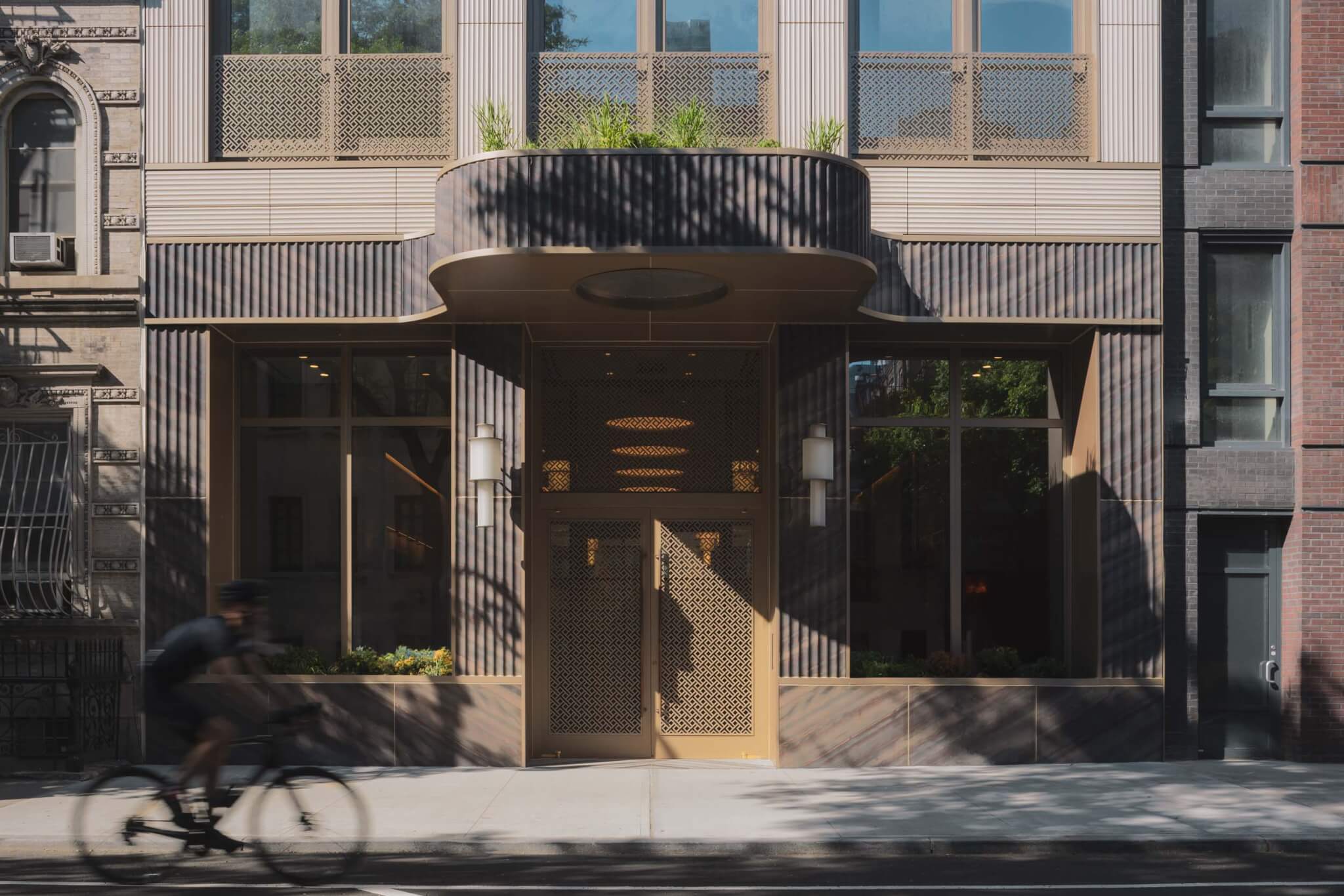
INC Architecture & Design uses fluted terra-cotta panels for The Treadwell, an art deco–inspired residential tower
-
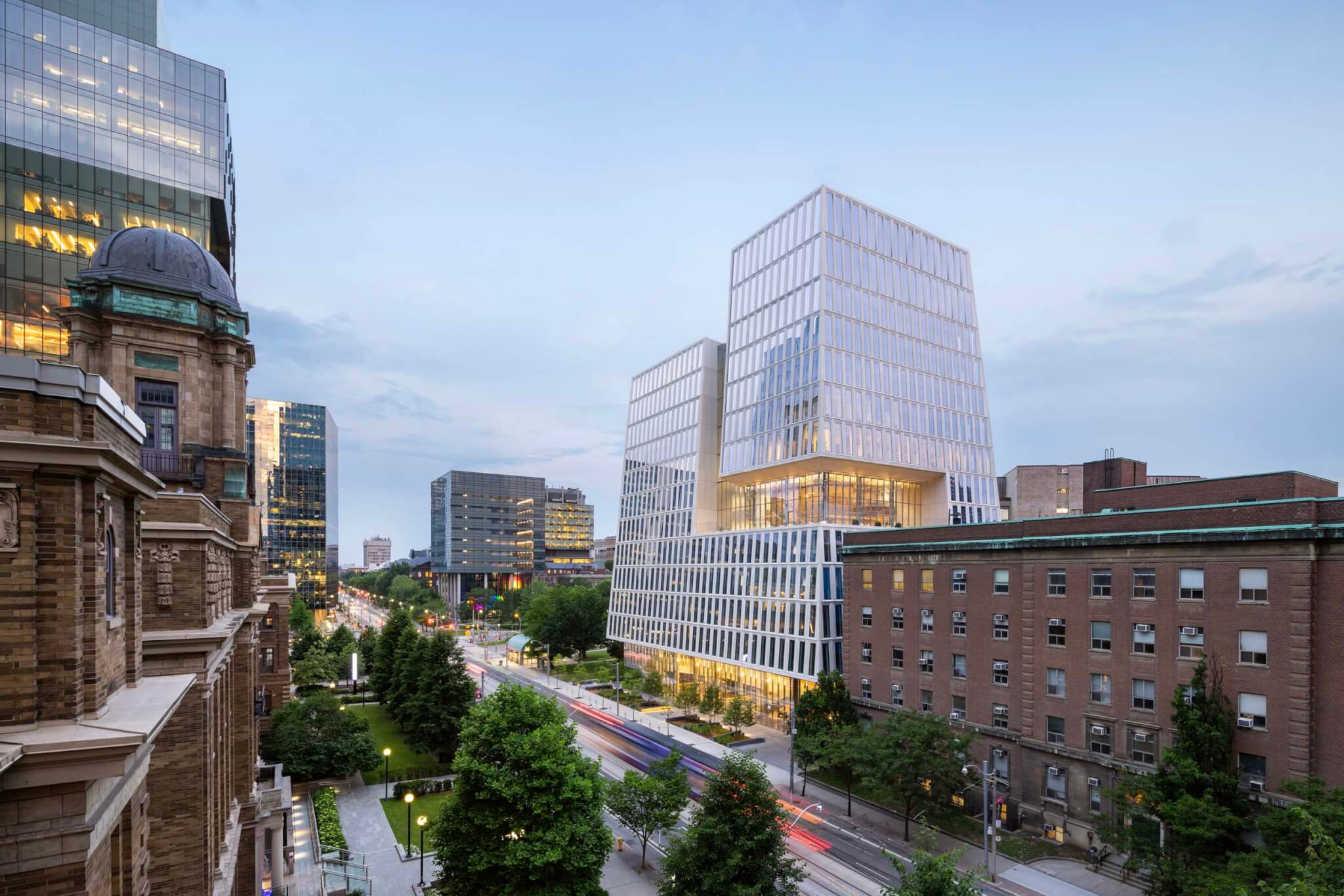
Weiss/Manfredi wraps University of Toronto’s Schwartz Reisman Innovation Campus with faceted precast concrete panels
-
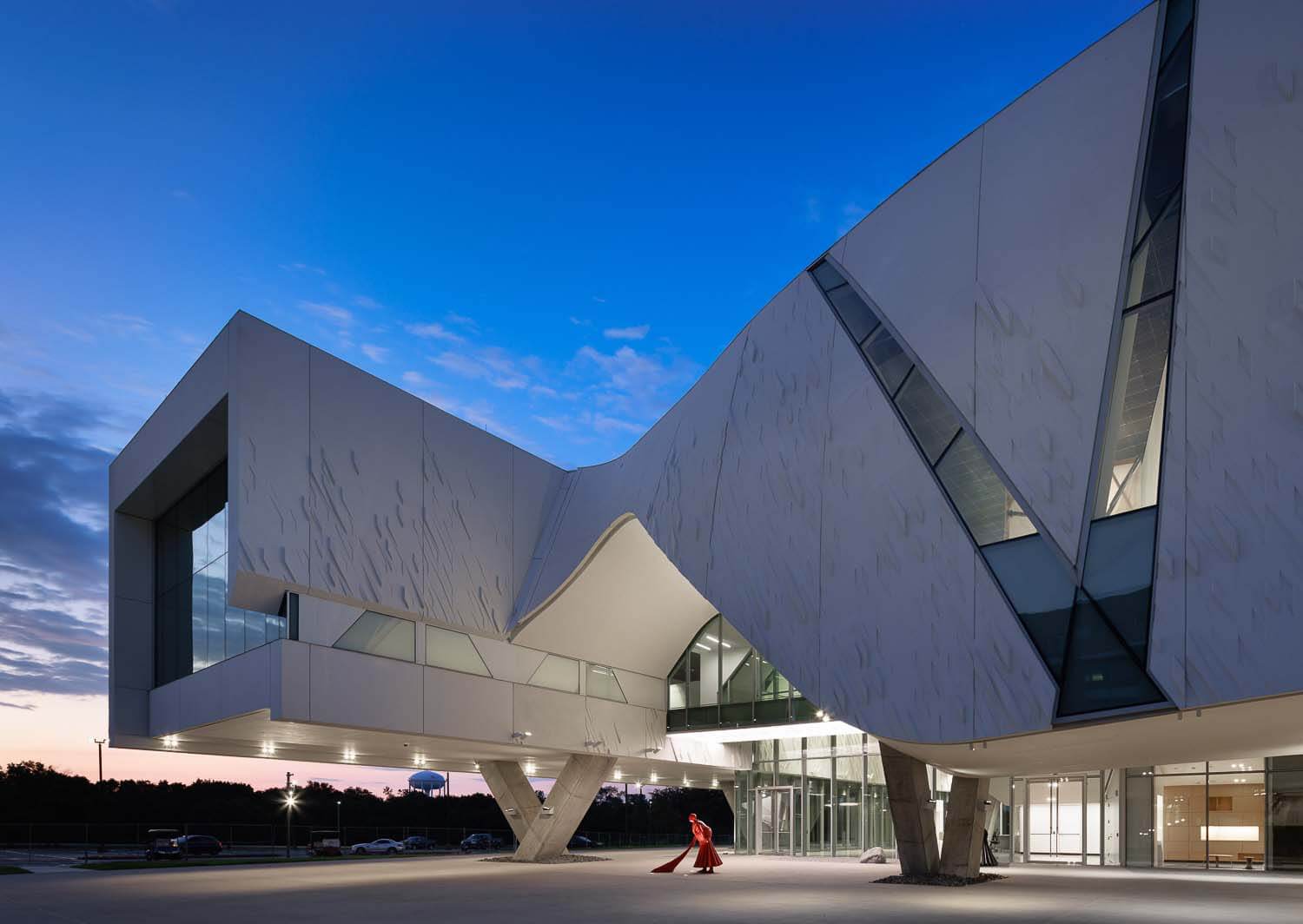
Morphosis completes concrete-clad building for Crow Museum of Asian Art at UT Dallas
-
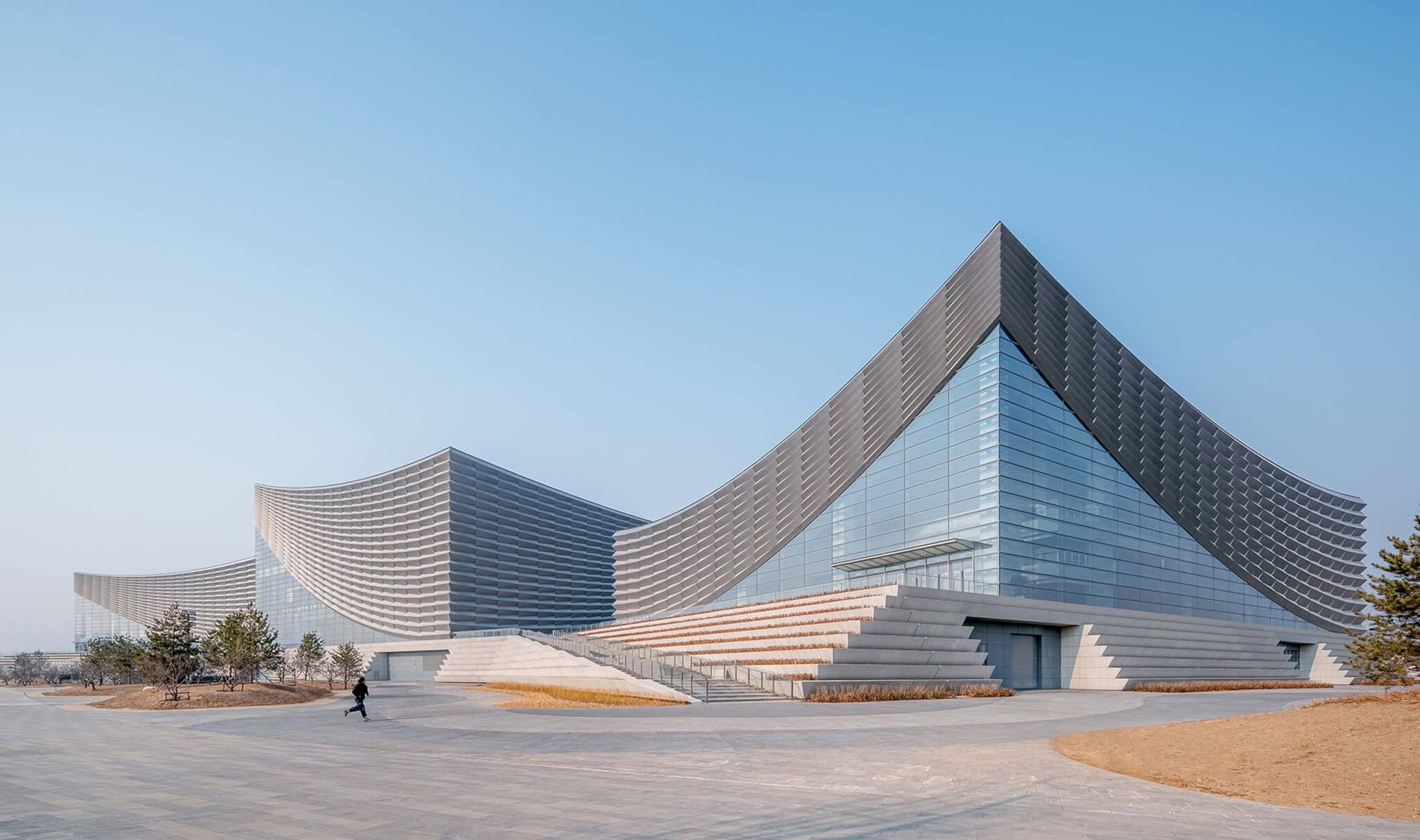
Perkins&Will and Schmidt Hammer Lassen deliver performing arts center in China with faceted aluminum facades
-
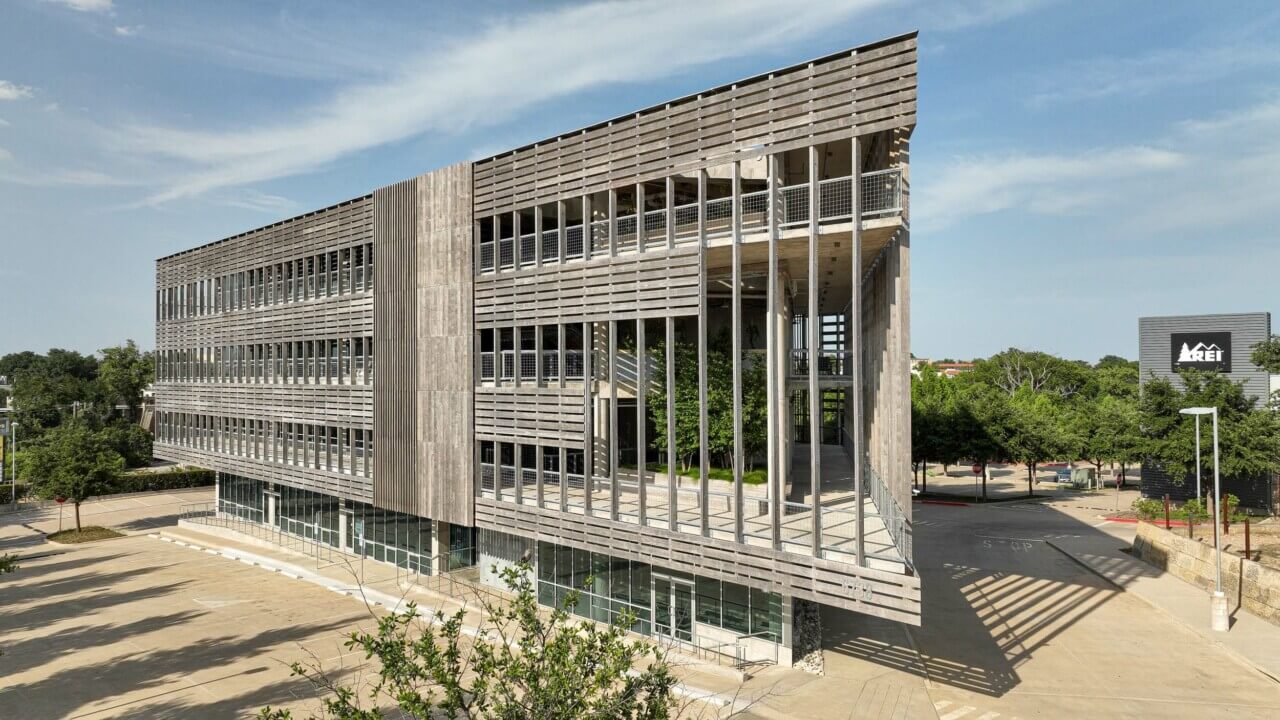
Cunningham Architects shades office with Accoya wood screens
-
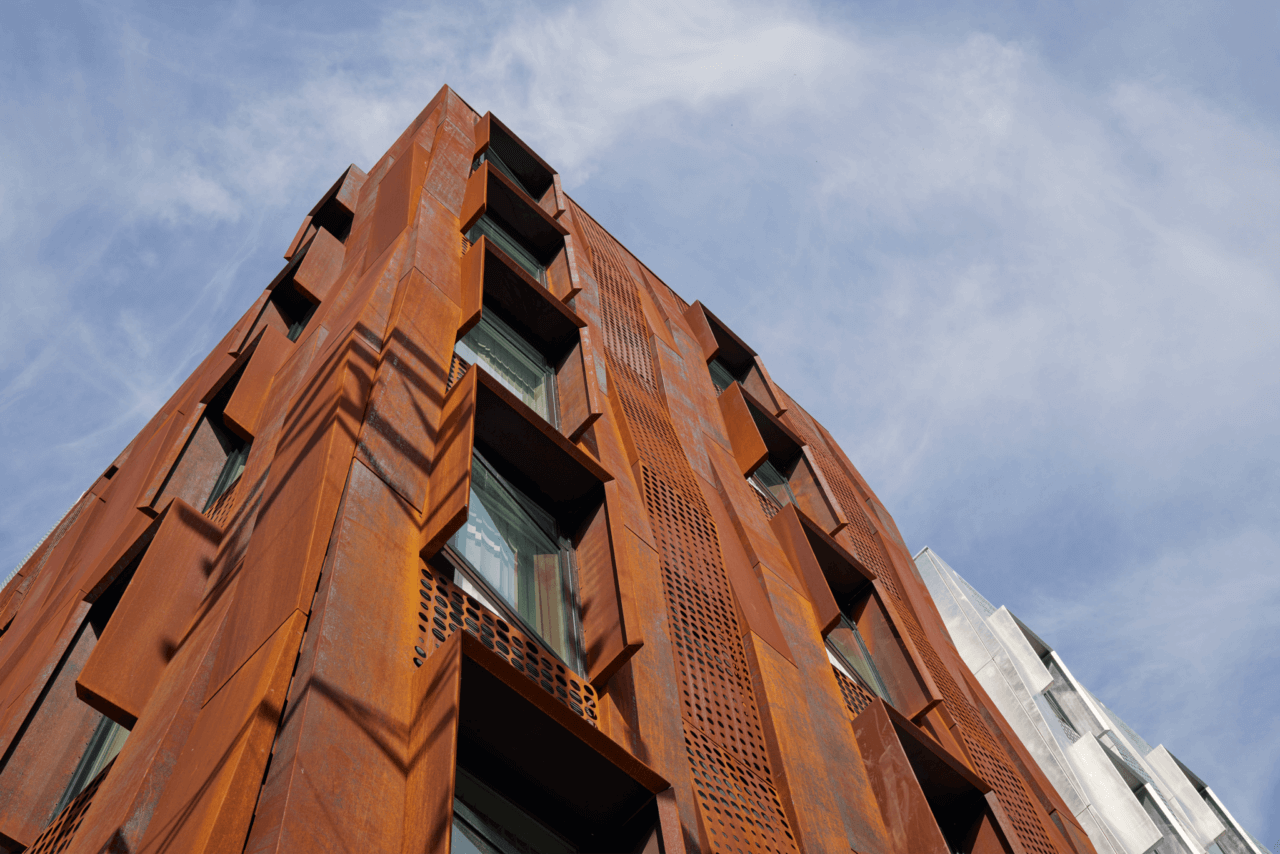
These are the top facades AN covered in 2023
-
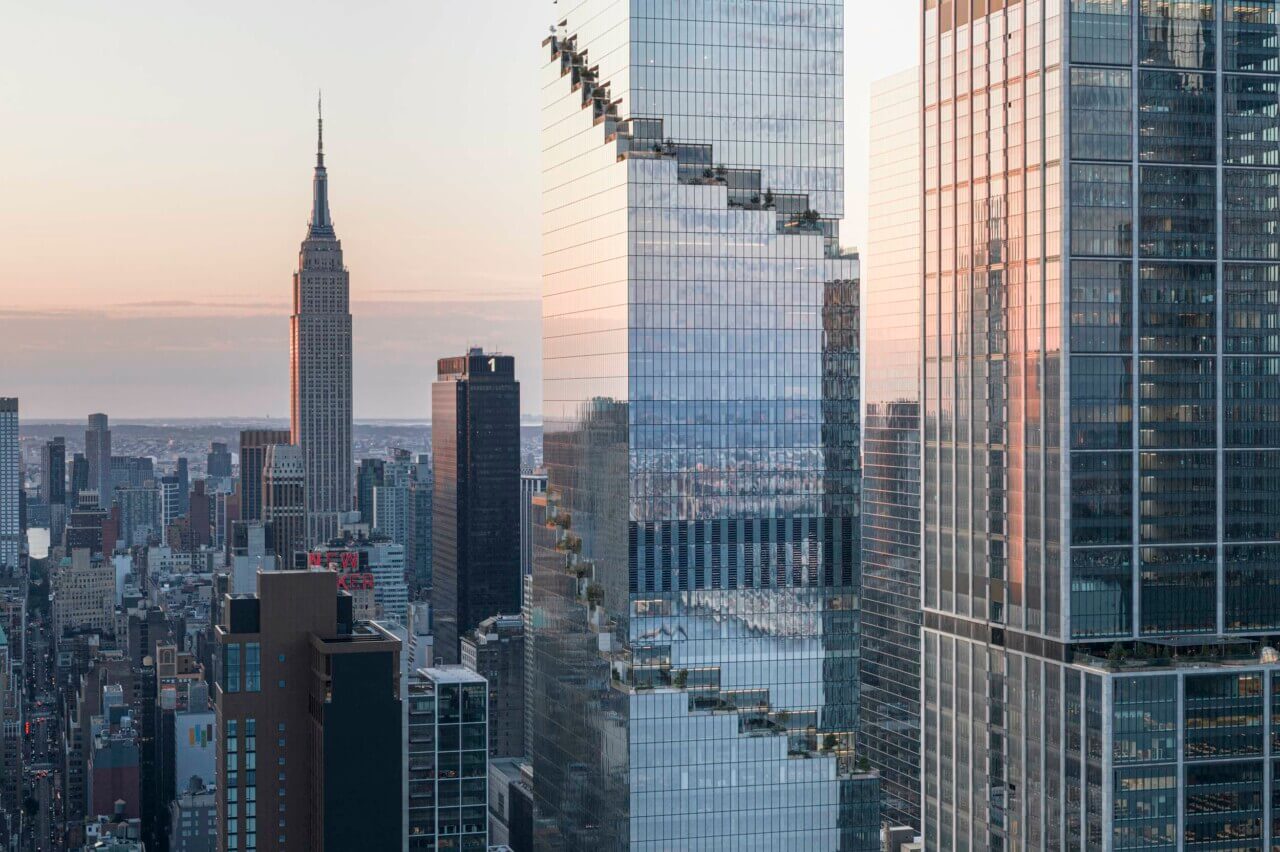
BIG unveils The Spiral, a glass tower wrapped with climbing balconies
-
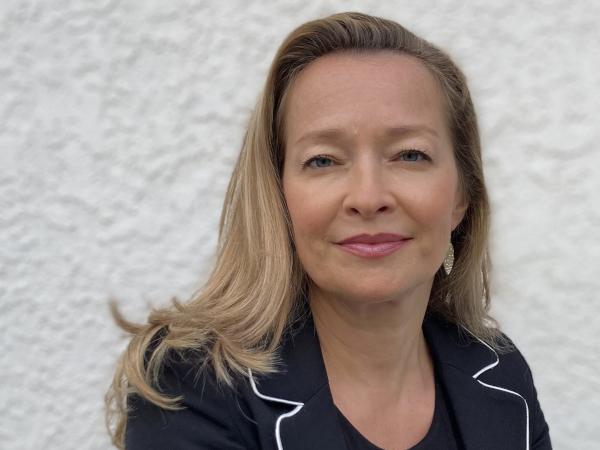
Facade Tectonics Institute Welcomes new Executive Director Katerina Hojgrova Neme
-
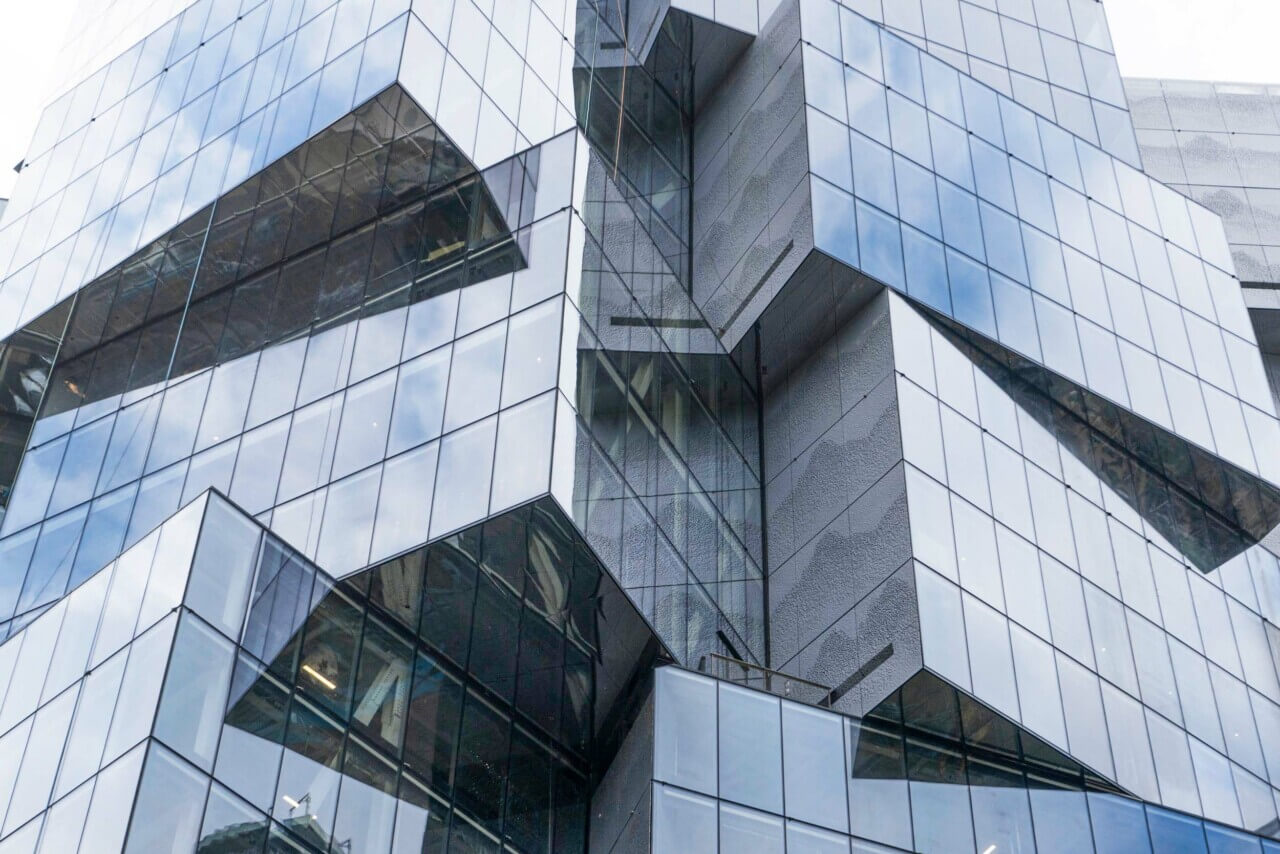
Glass prisms compose OSO’s Deloitte Summit tower in Vancouver
-
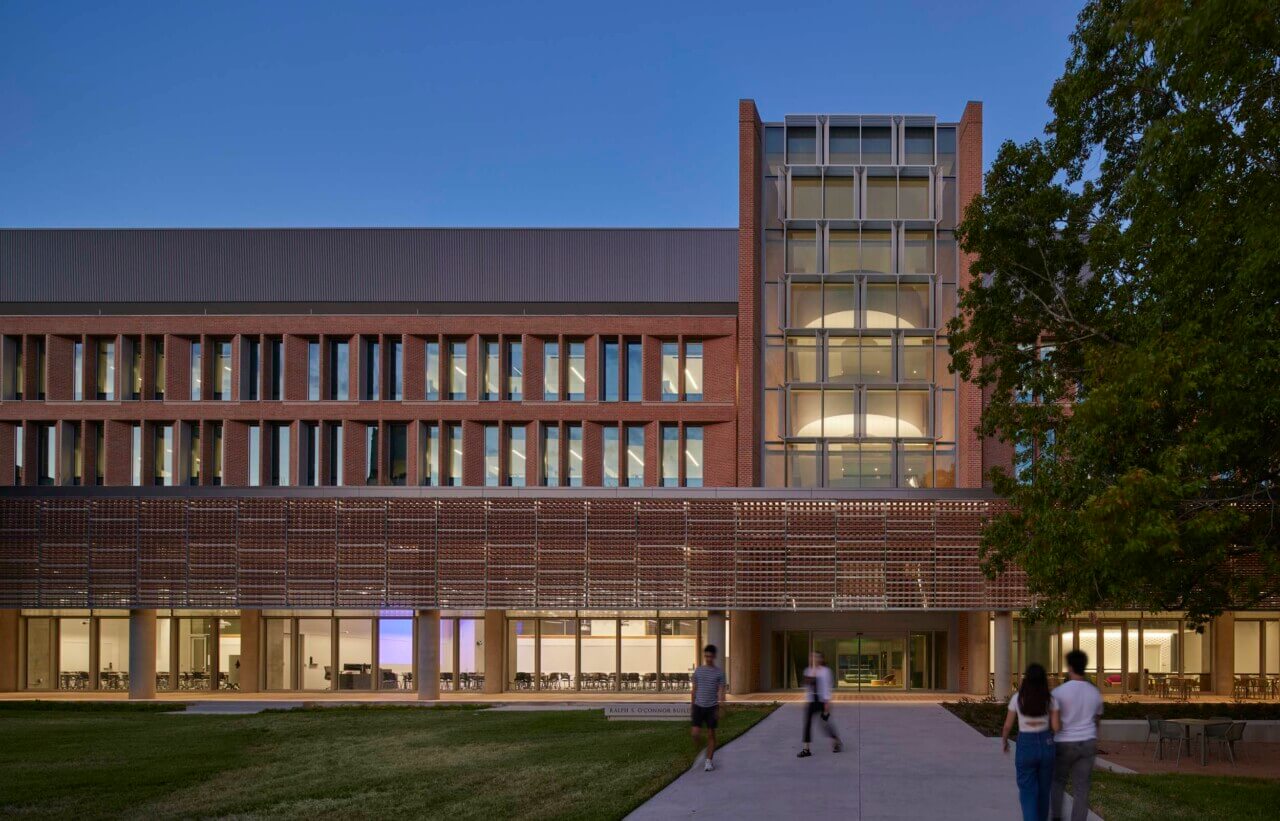
SOM’s designs new brick engineering building for Rice University
-
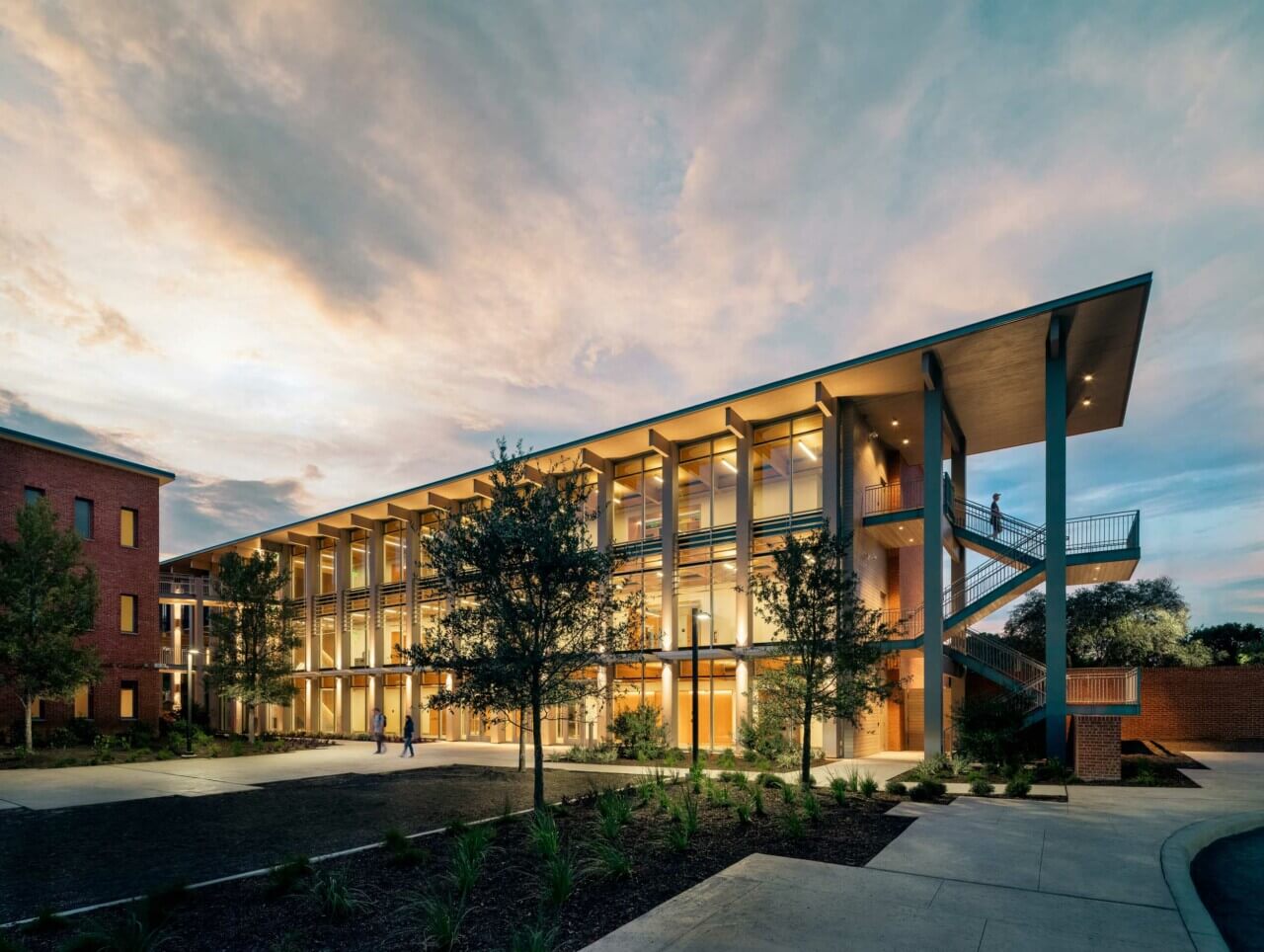
Renew Reuse Regrow returns on December 6
-
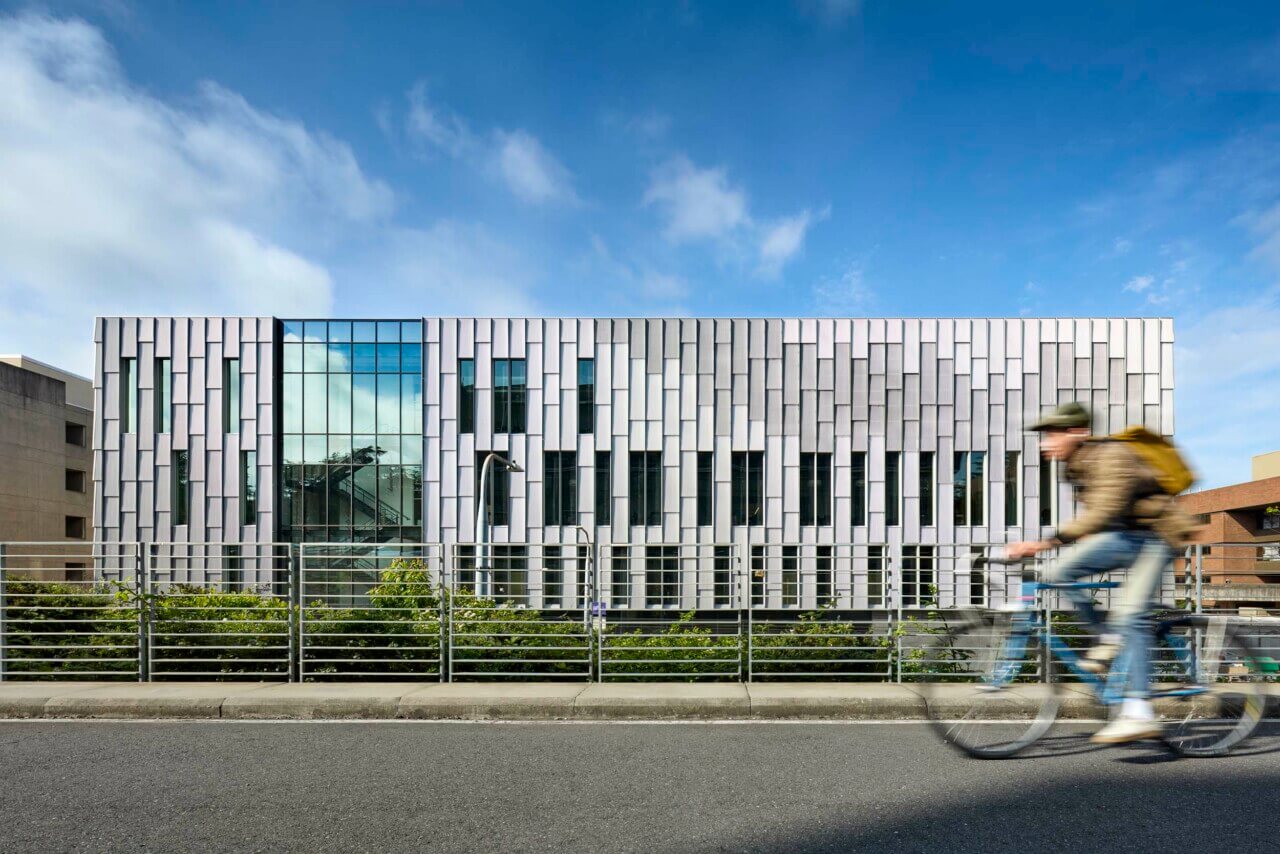
Facades+ will come to Seattle on December 1
-
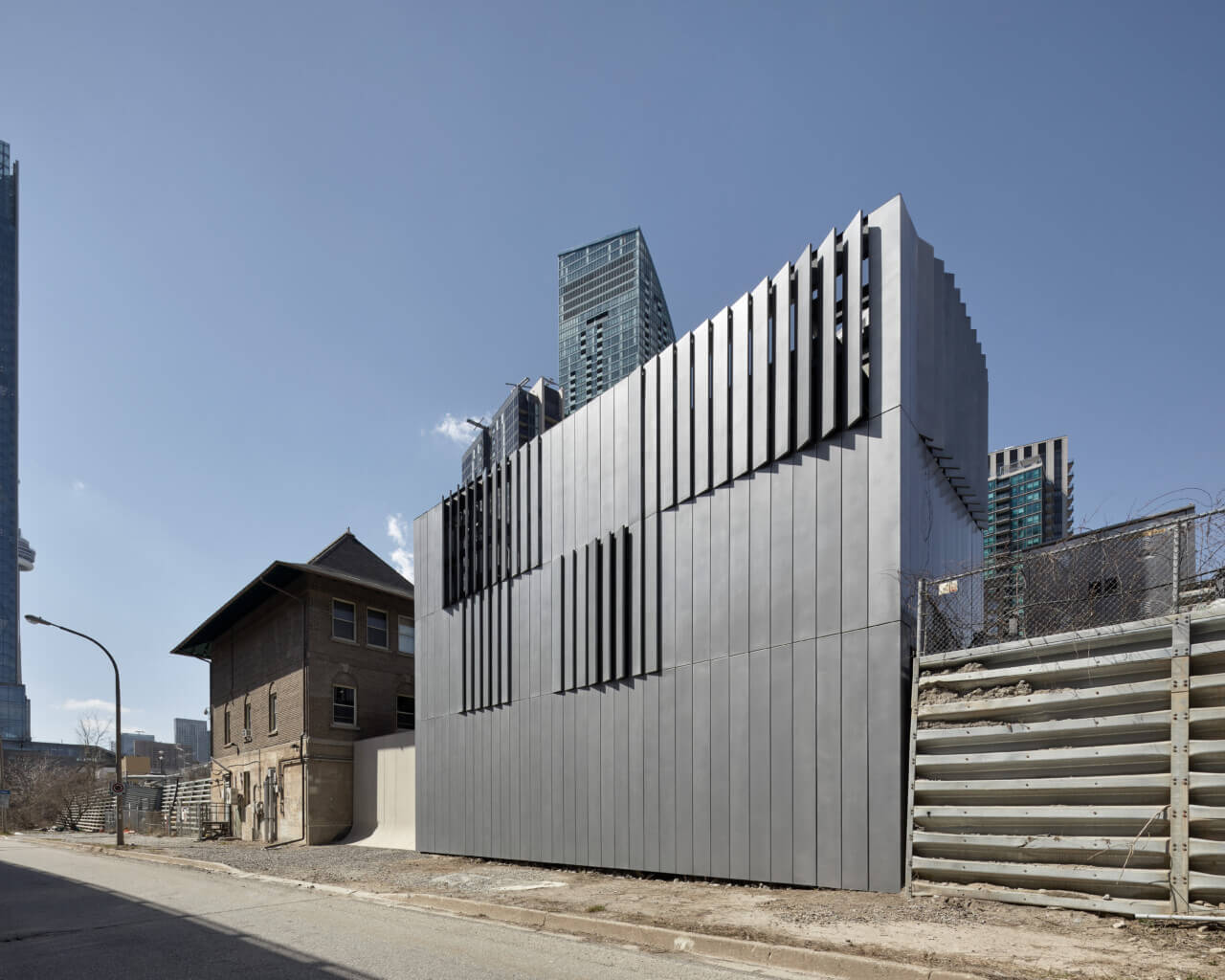
RDHA designs a polished aluminum facade for generator tower
-
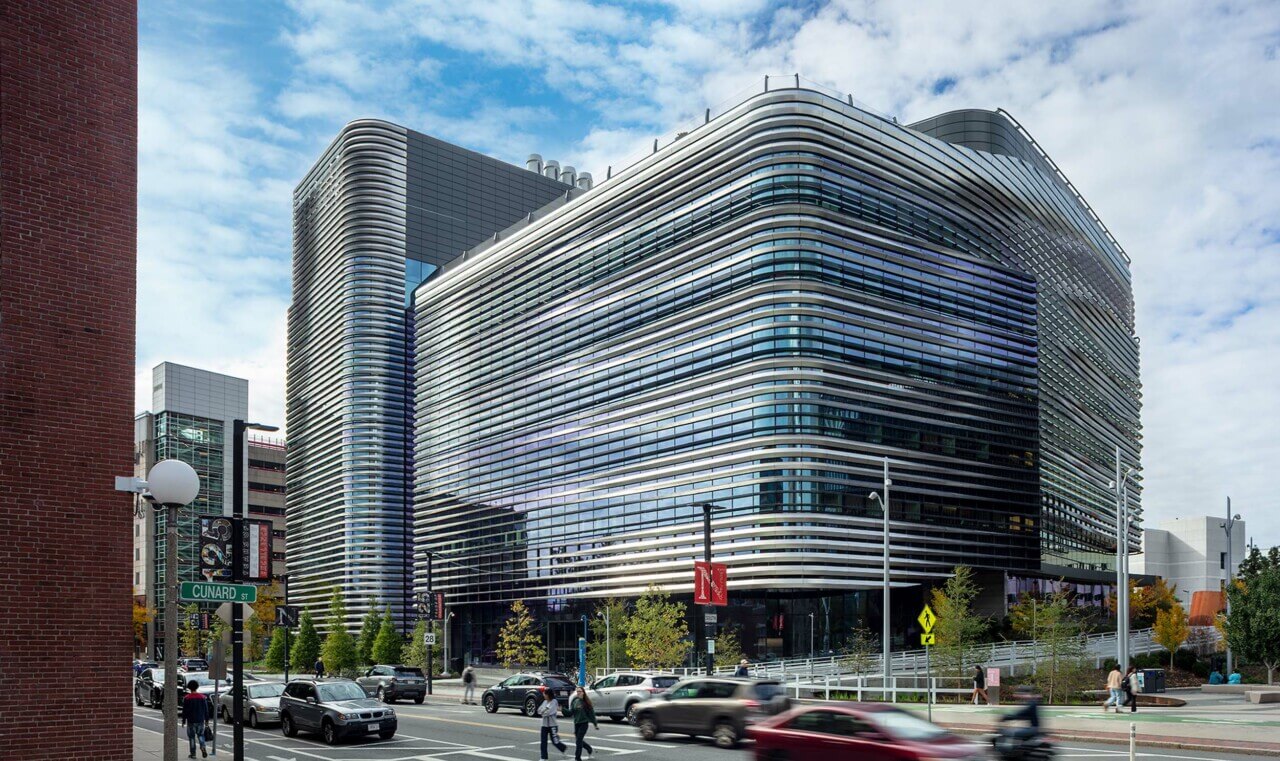
Payette crafts operable stainless steel fins for Northeastern’s EXP building
-
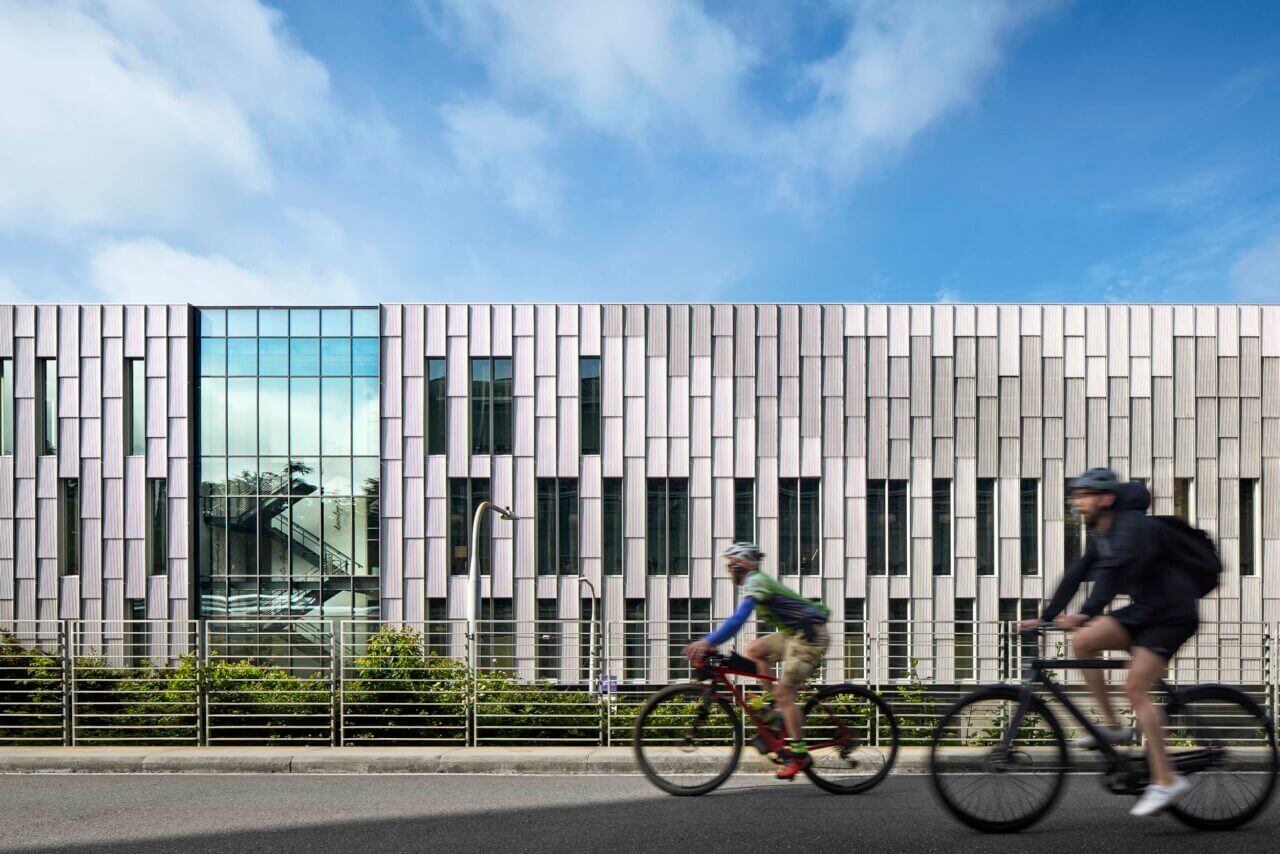
Miller Hull’s new health sciences building features an opaque facade
-
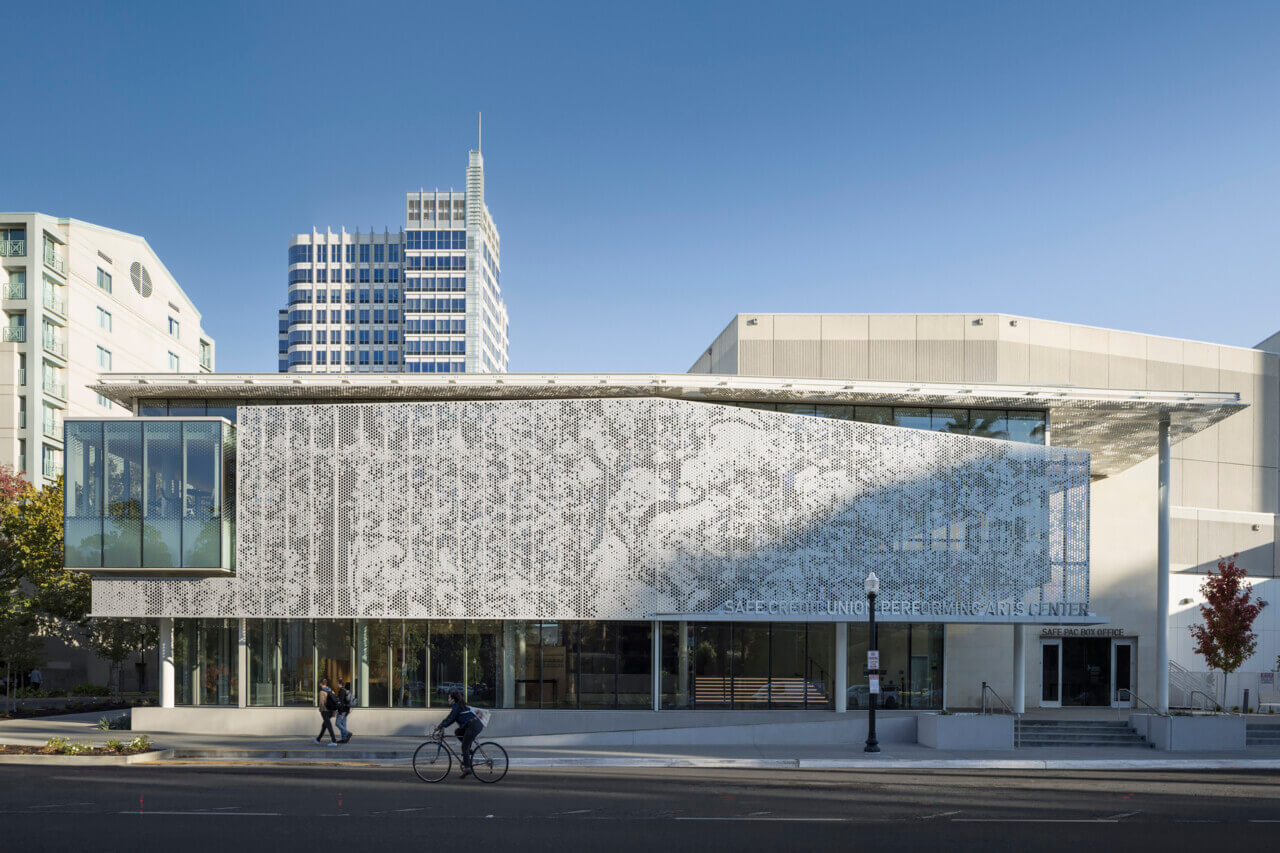
DLR Group reclads SAFE Credit Union Performing Arts Center
