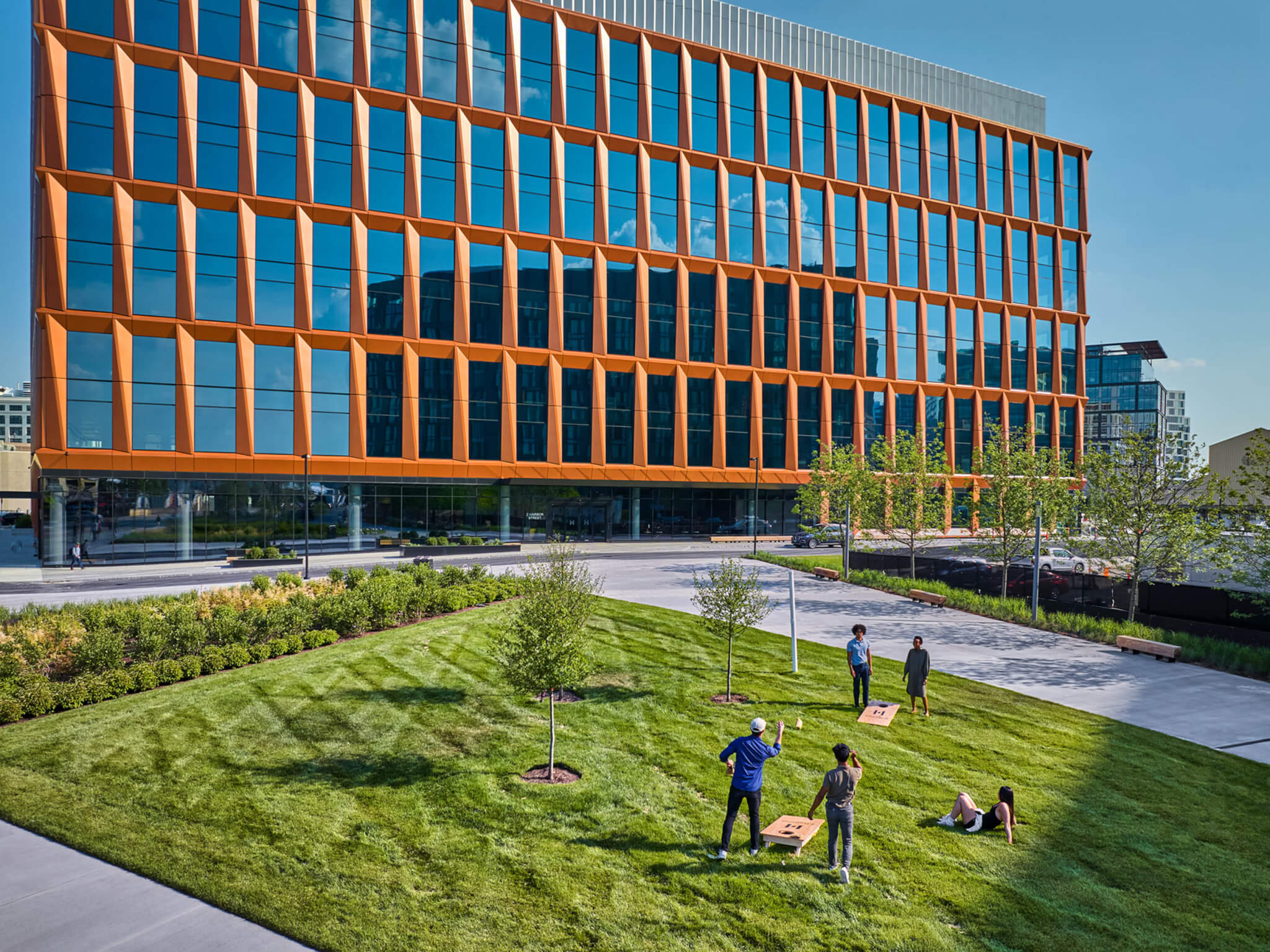-
Handel Architects armors Boston’s new Life Sciences Center at 2 Harbor with oversized folded panels
The new Life Sciences Center at 2 Harbor Street, located at the edge of Boston’s Marine Industrial Park, appears as a copper-orange grid. With reflective blue glass seeming to vanish against the sky, its facade of orange frames shifts in scale—squat at the base, taller higher up—such that the primary massing reads as 4 stories, though…
-
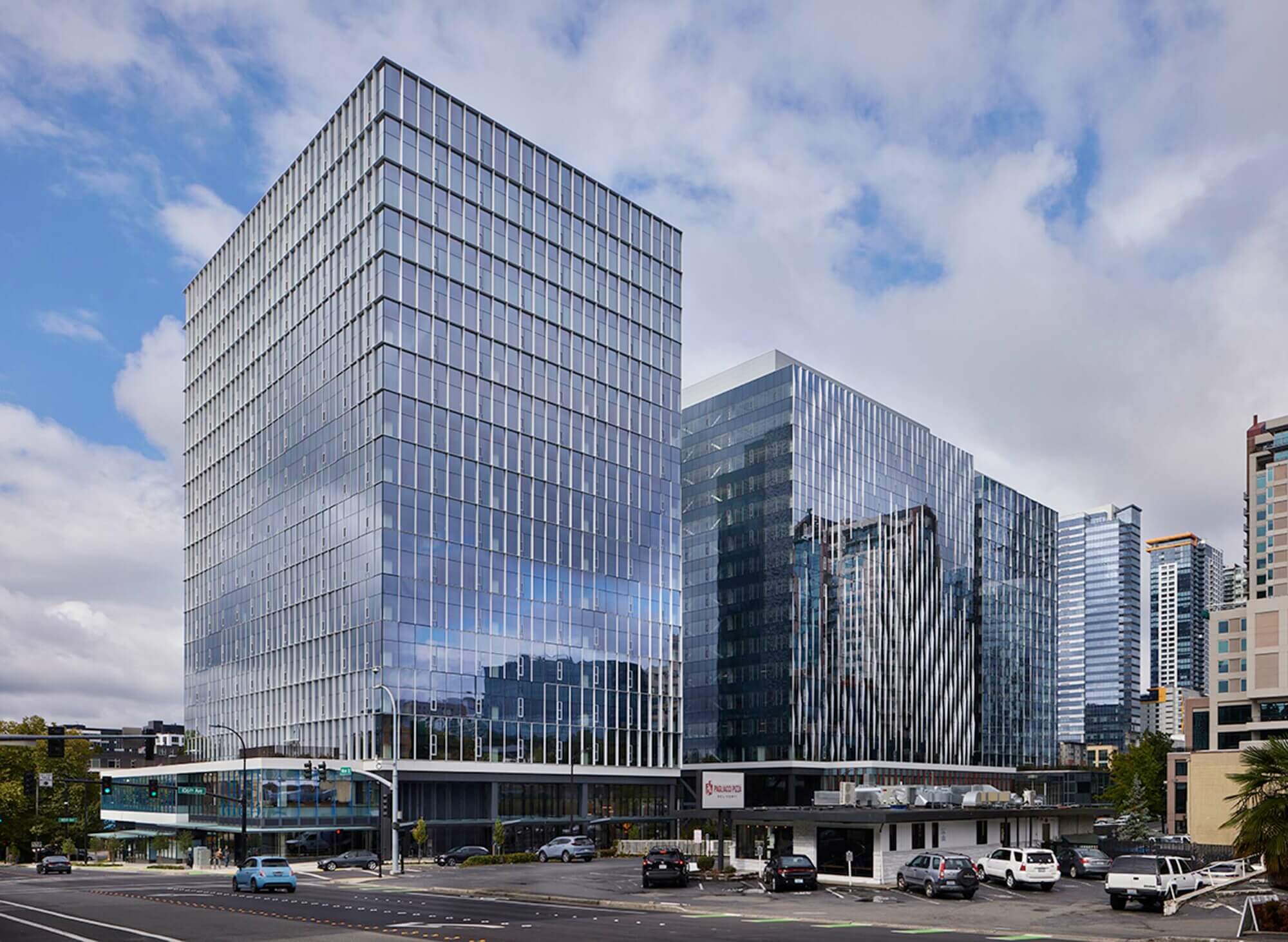
Graphite Design Group uses expressive mullions to distinguish three office towers in Bellevue
-
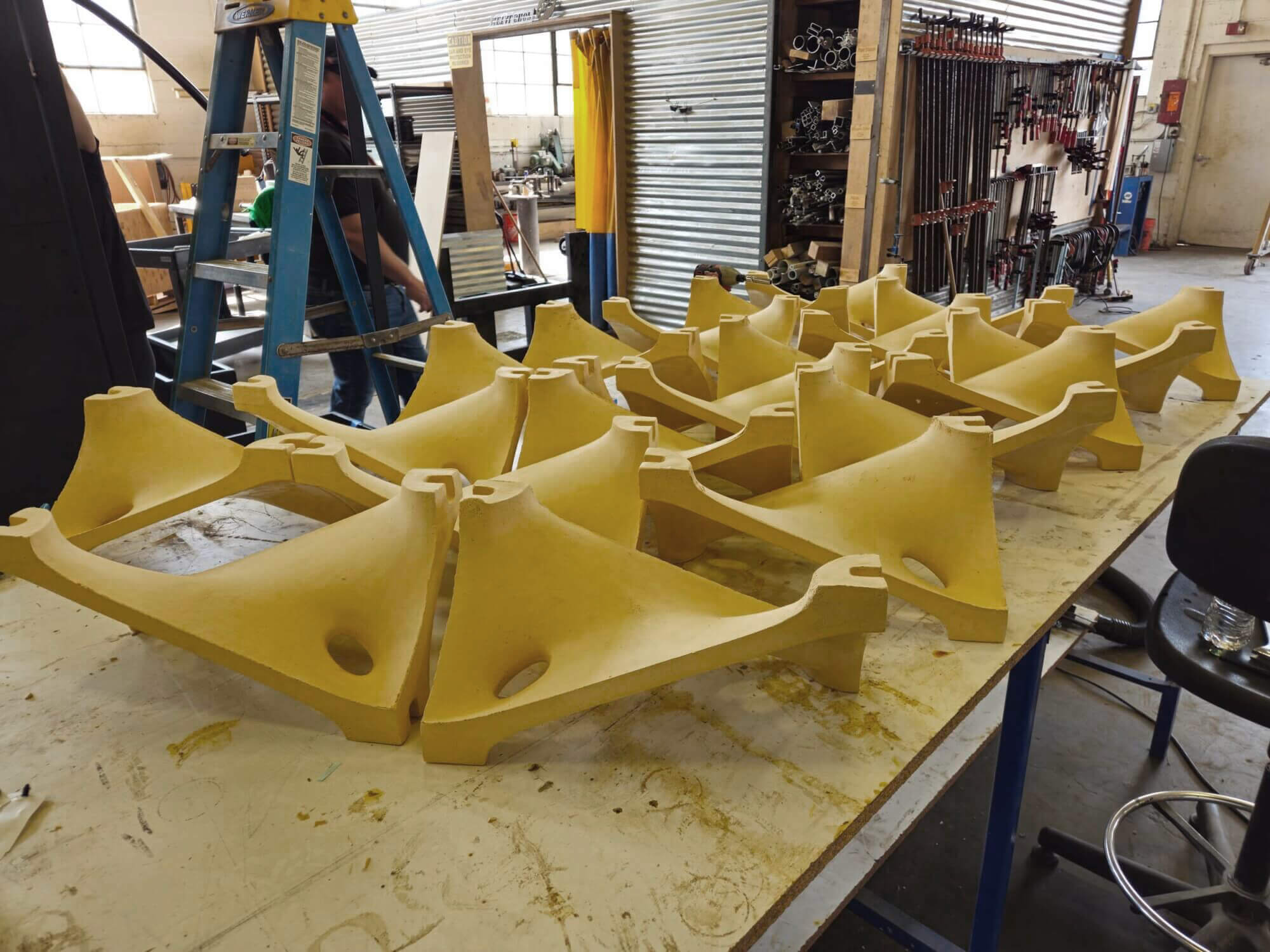
Boston Valley Terra Cotta hosts the ninth annual Architectural Ceramic Assemblies Workshop in Buffalo
-
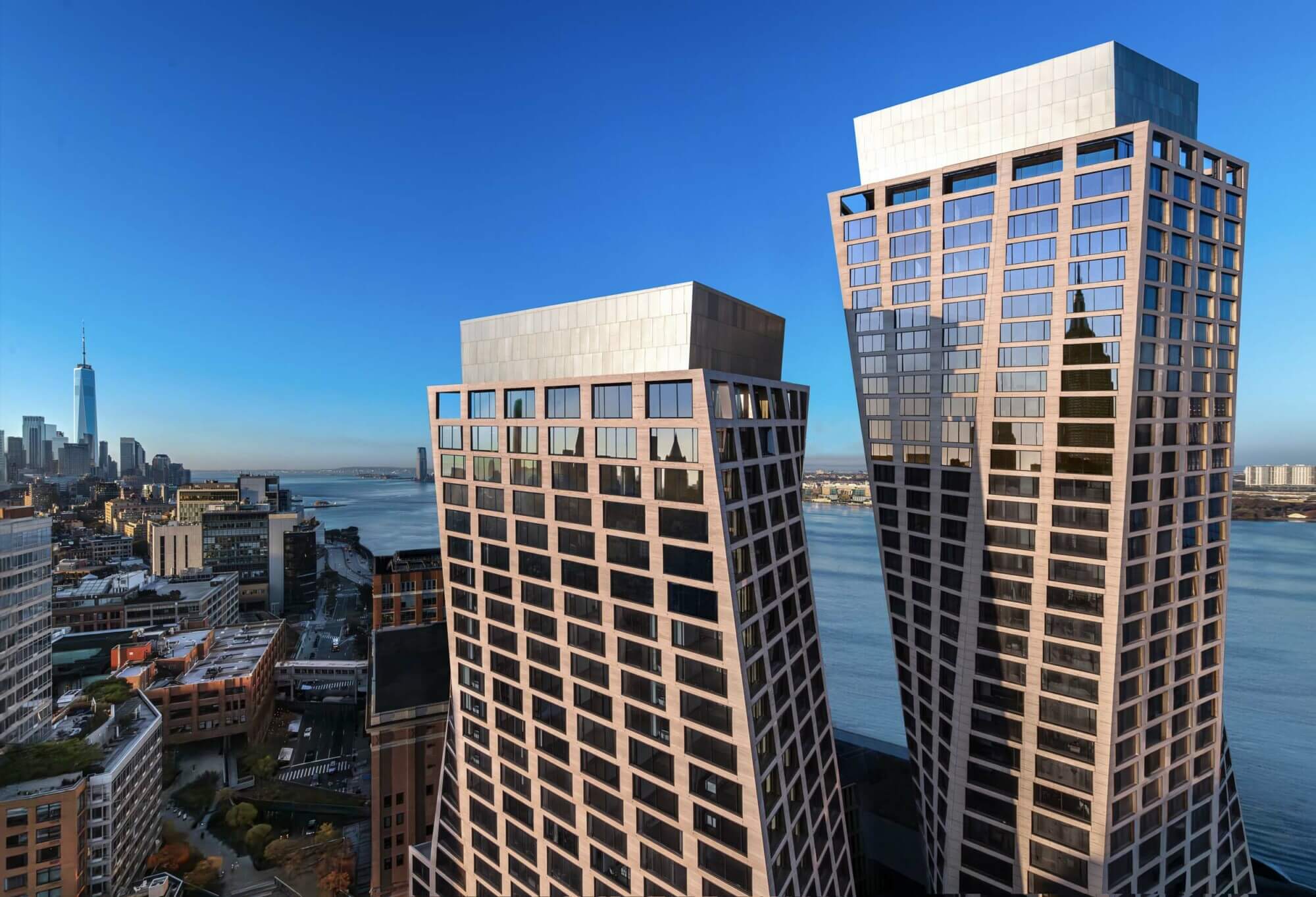
BIG adds a pair of twisting travertine towers along New York City’s High Line
-
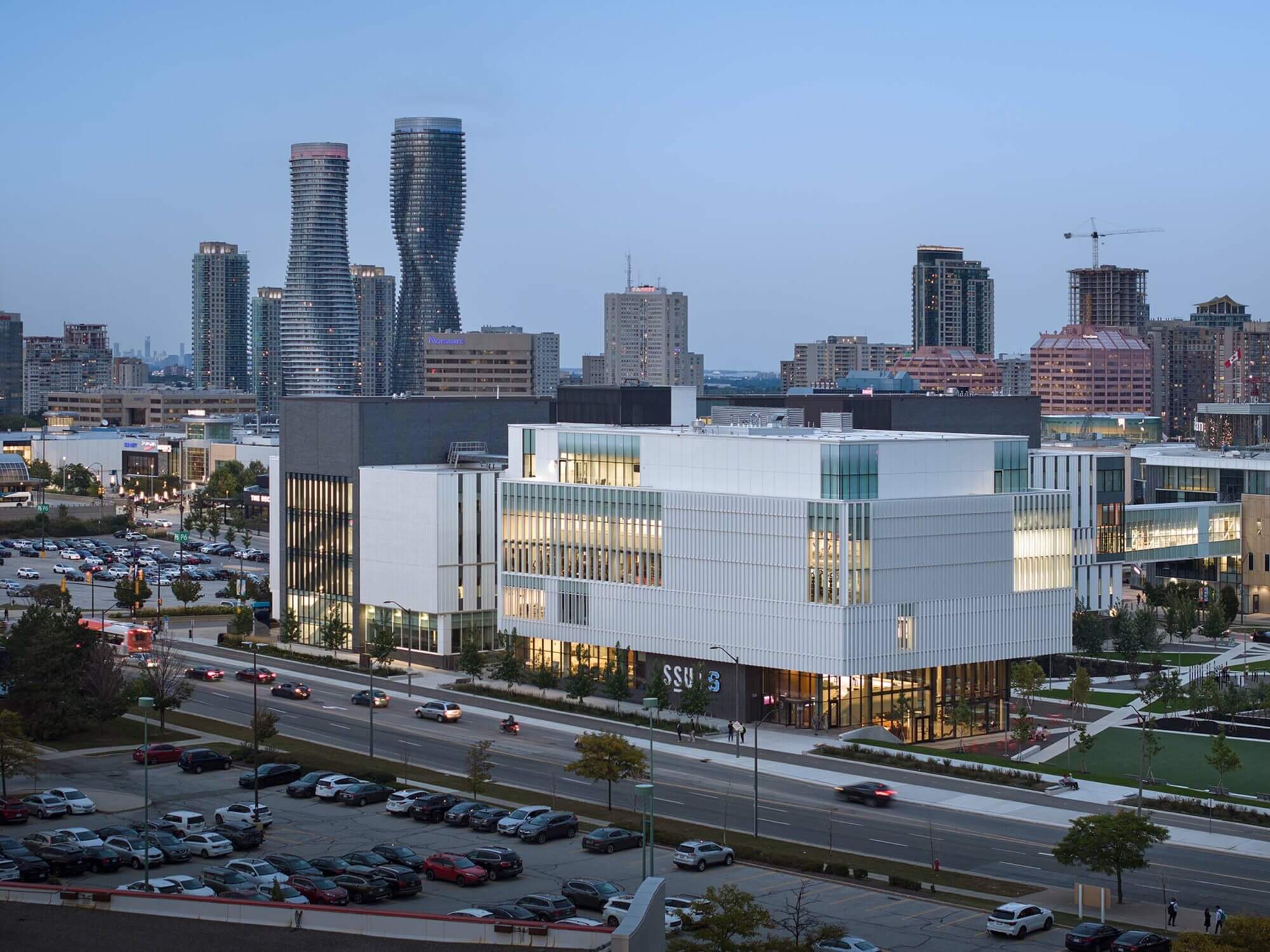
Montgomery Sisam Architects and Moriyama Teshima Architects wrap Sheridan College Student Life Centre with aluminum shades
-
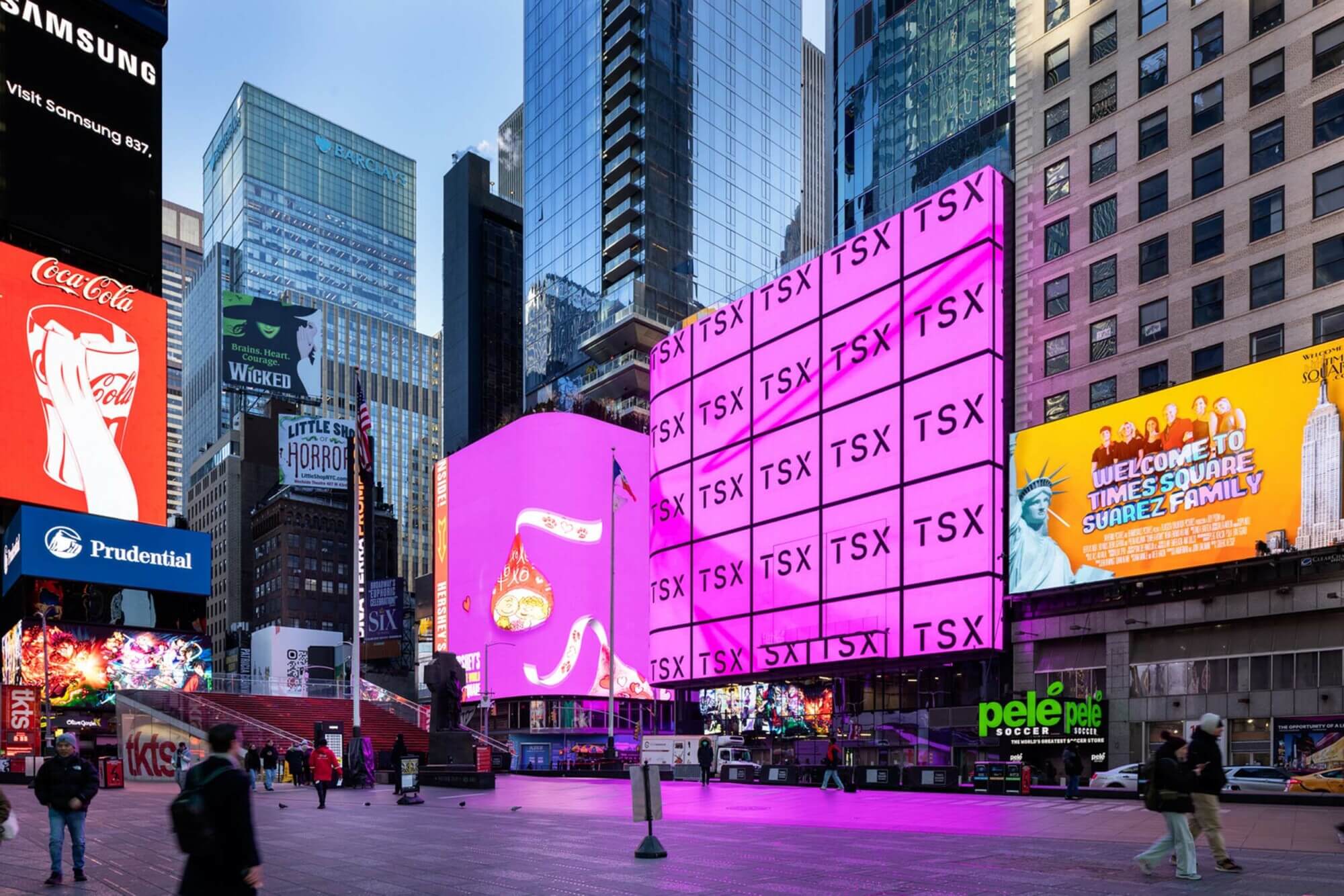
Perkins Eastman, PBDW Architects, and Mancini Duffy complete TSX Broadway, a tower wrapped by colorful LED screens
-
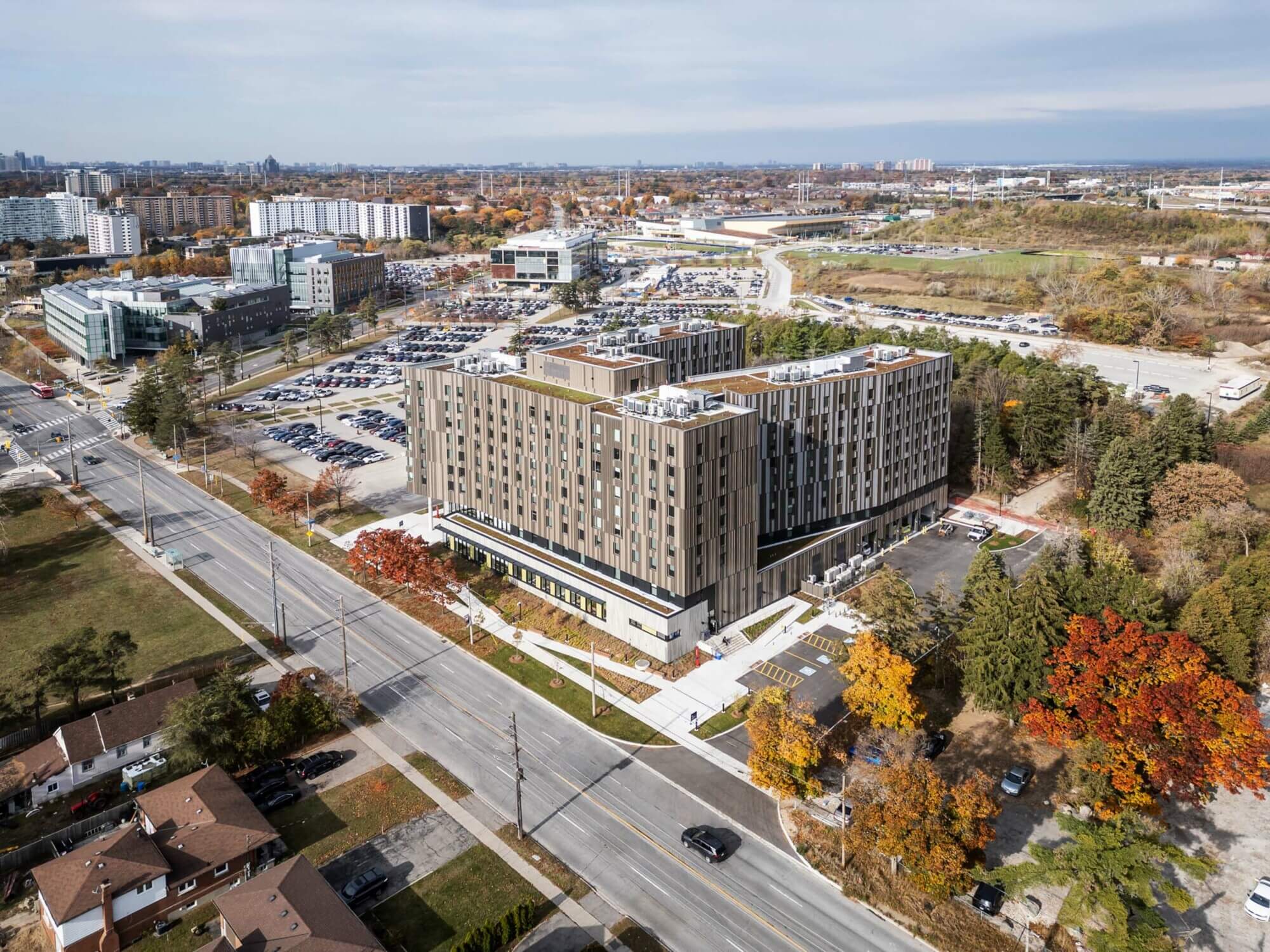
Handel Architects faces Harmony Commons, Canada’s largest passive house building, in metal rainscreen panels
-
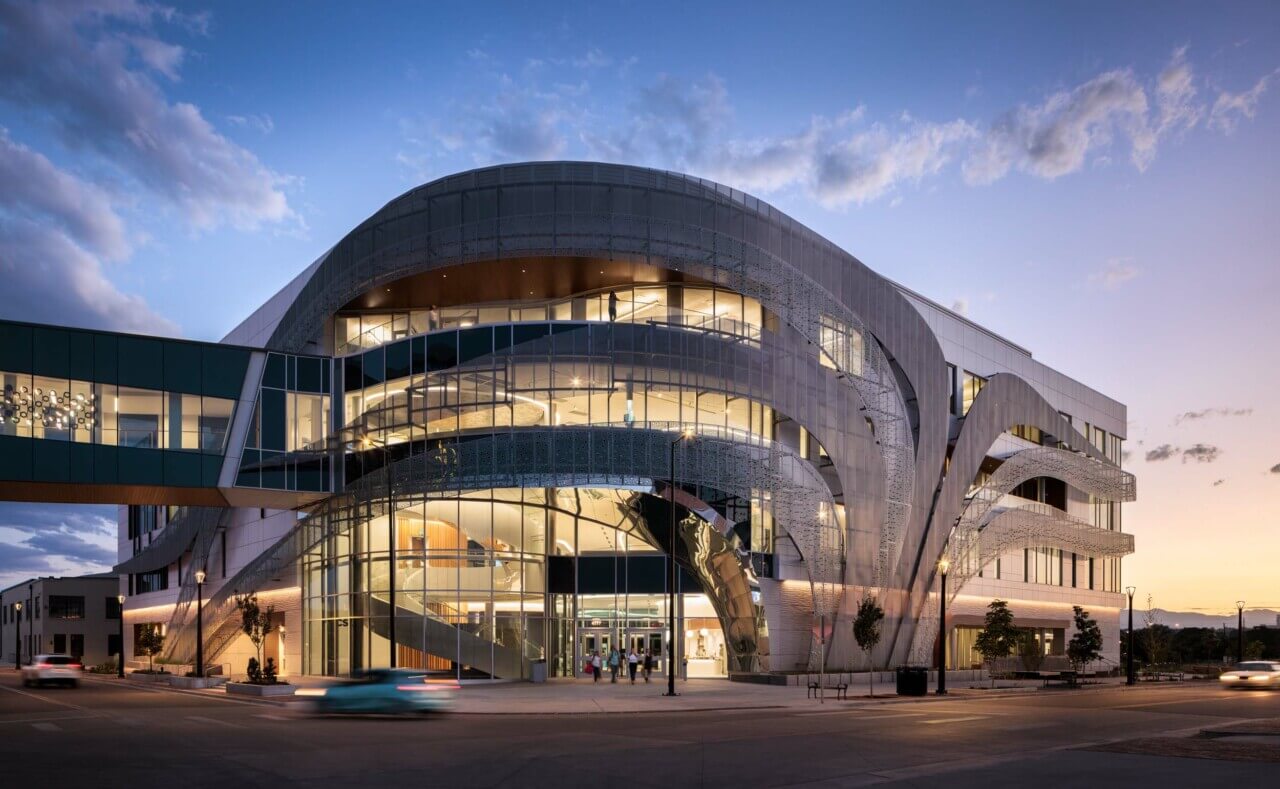
Hord Coplan Macht installs metal scrim on facade of CSU Hydro building
-
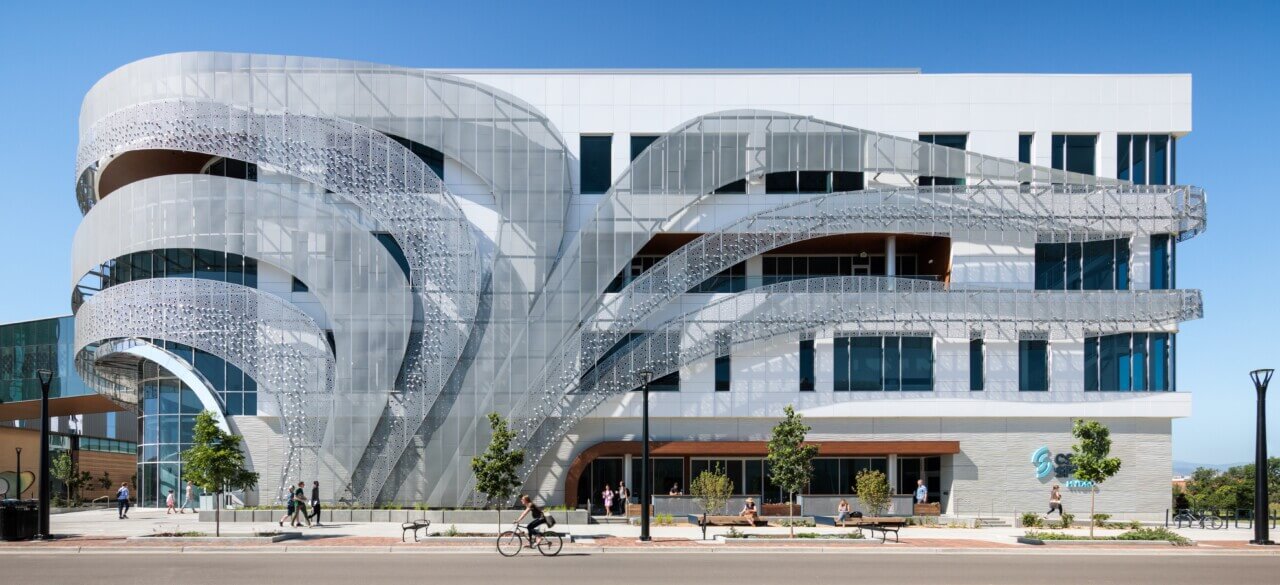
Facades+ returns to Denver on September 27
-
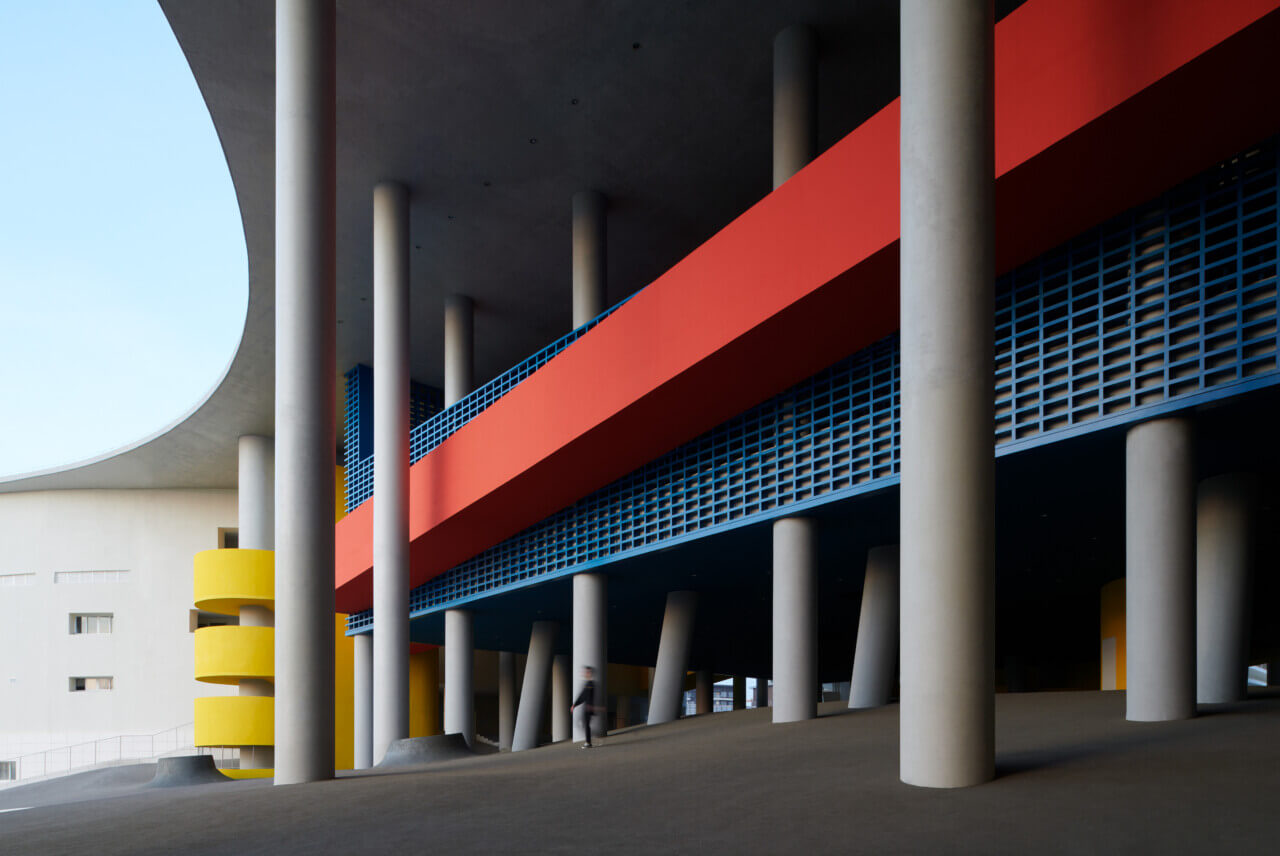
Trace Architecture Office erects colorful concrete volumes for school
-
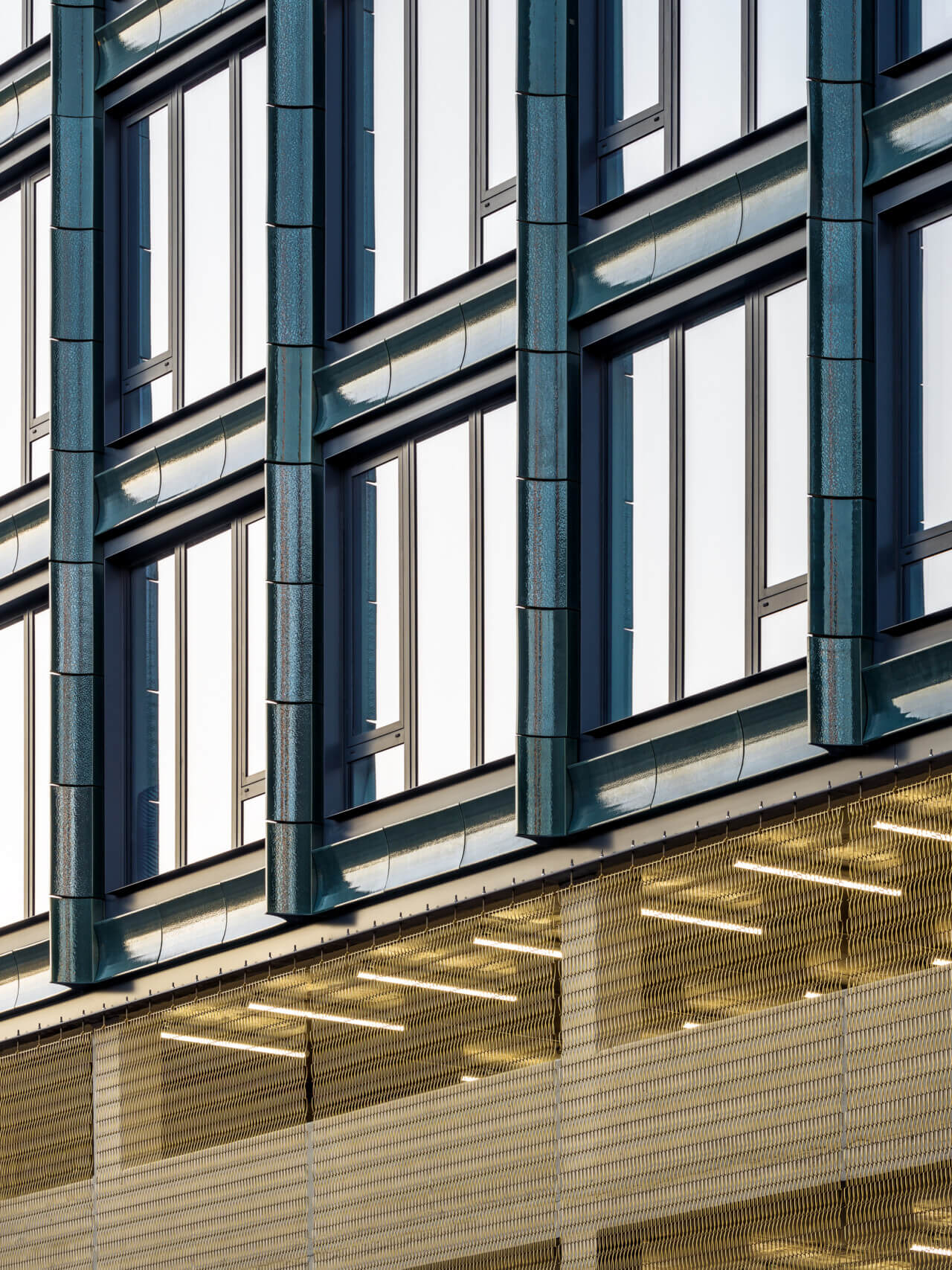
Studio V’s The Green House uses terra-cotta cladding
-
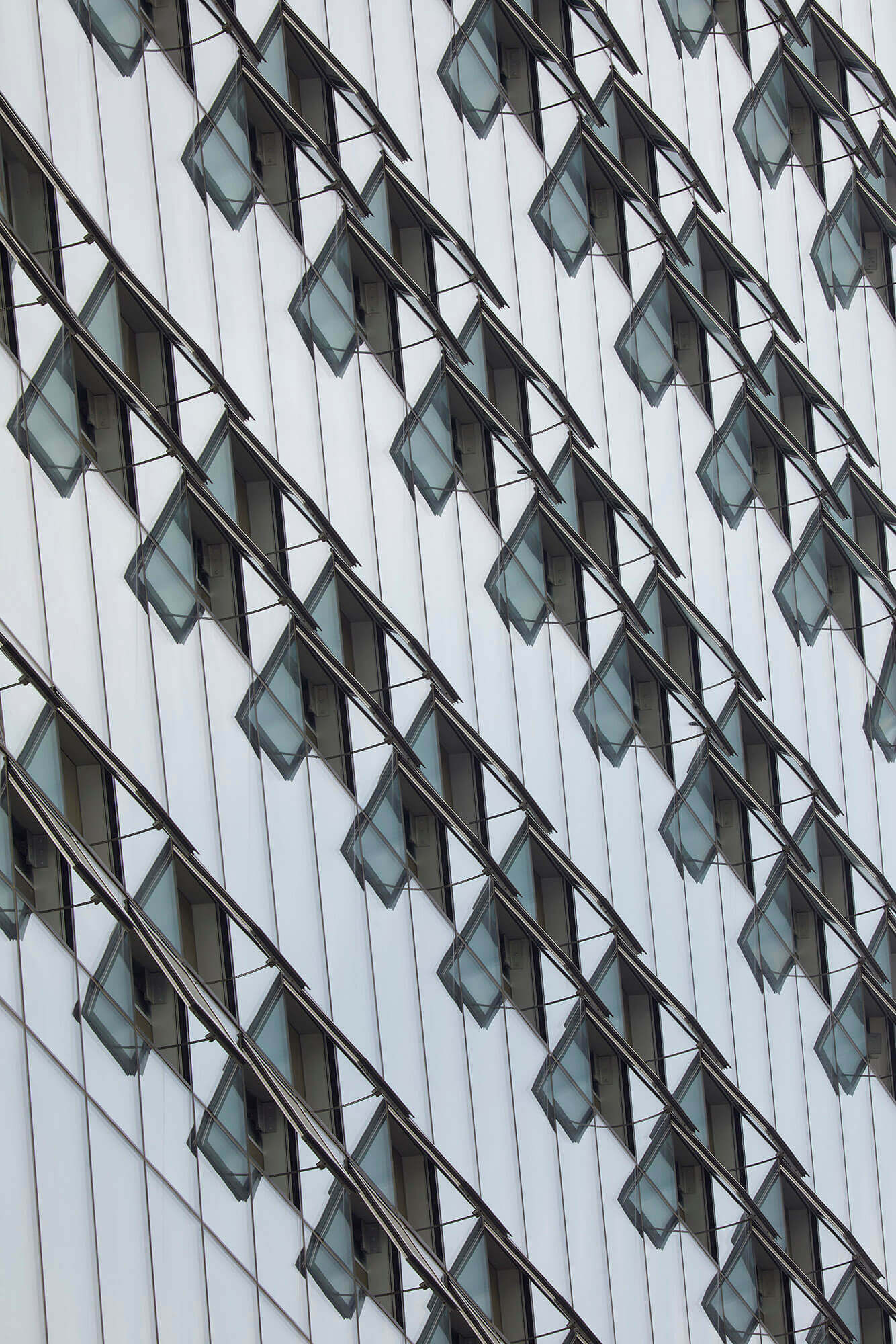
The Architect’s Newspaper will launch Facades+ Canada newsletter in November
-
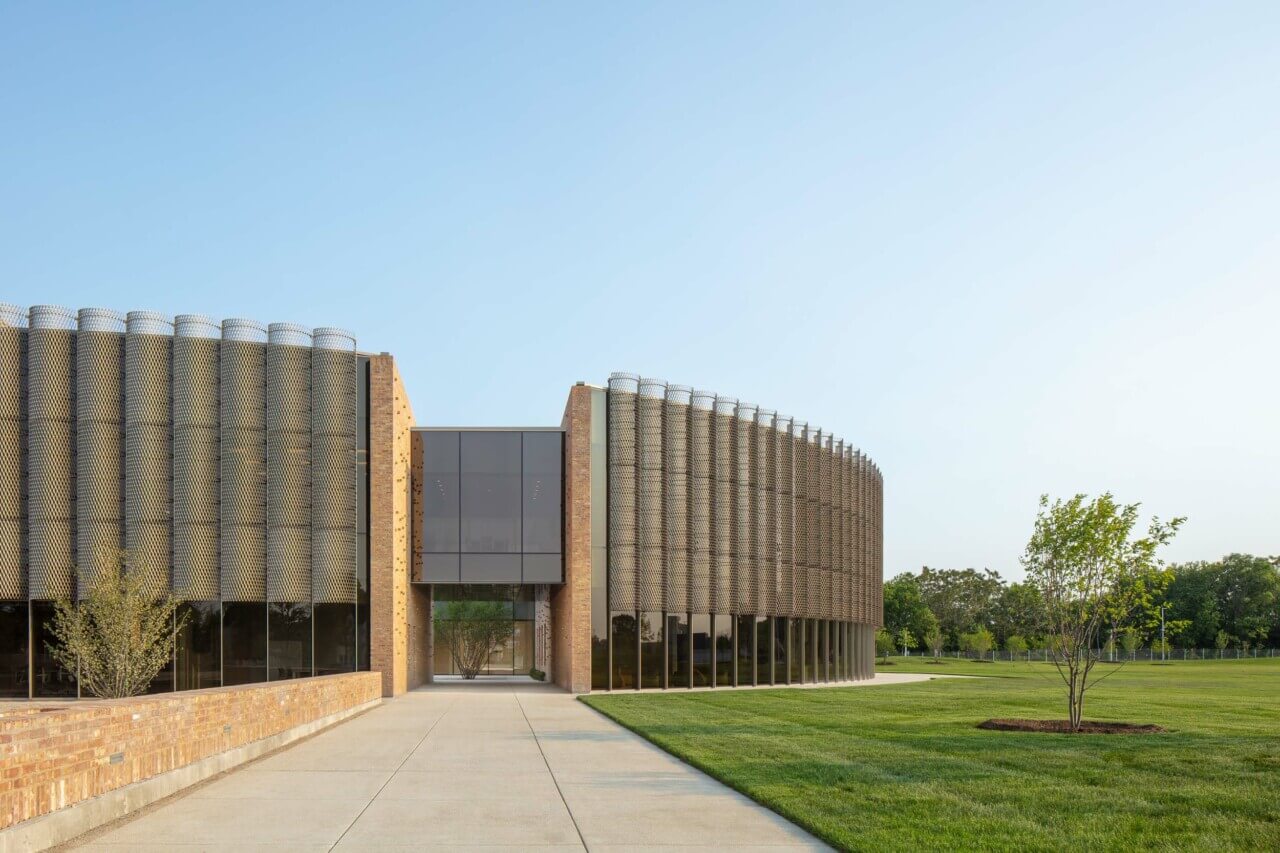
John Ronan Architects use reclaimed brick for Chicago Park District Headquarters
-
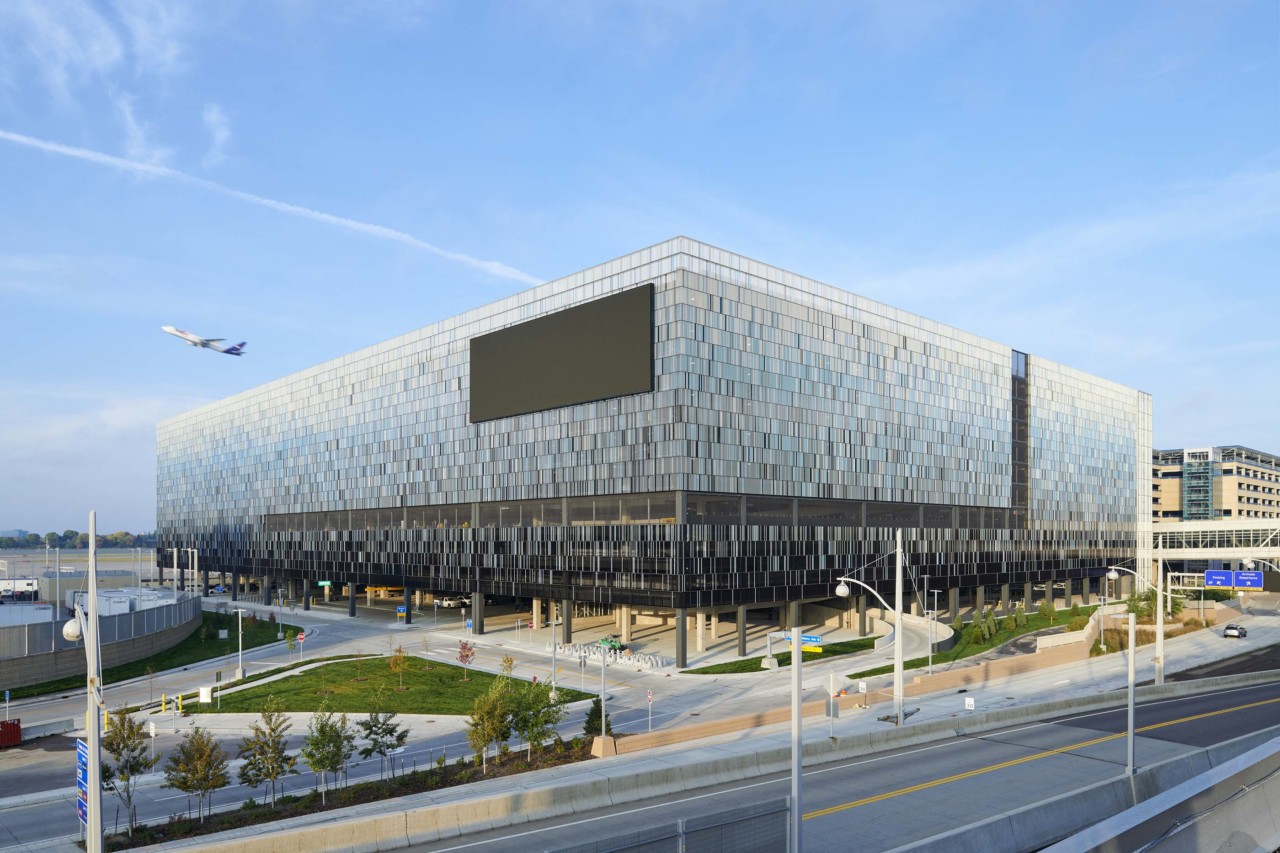
Facades+ will come to five cities this fall
-
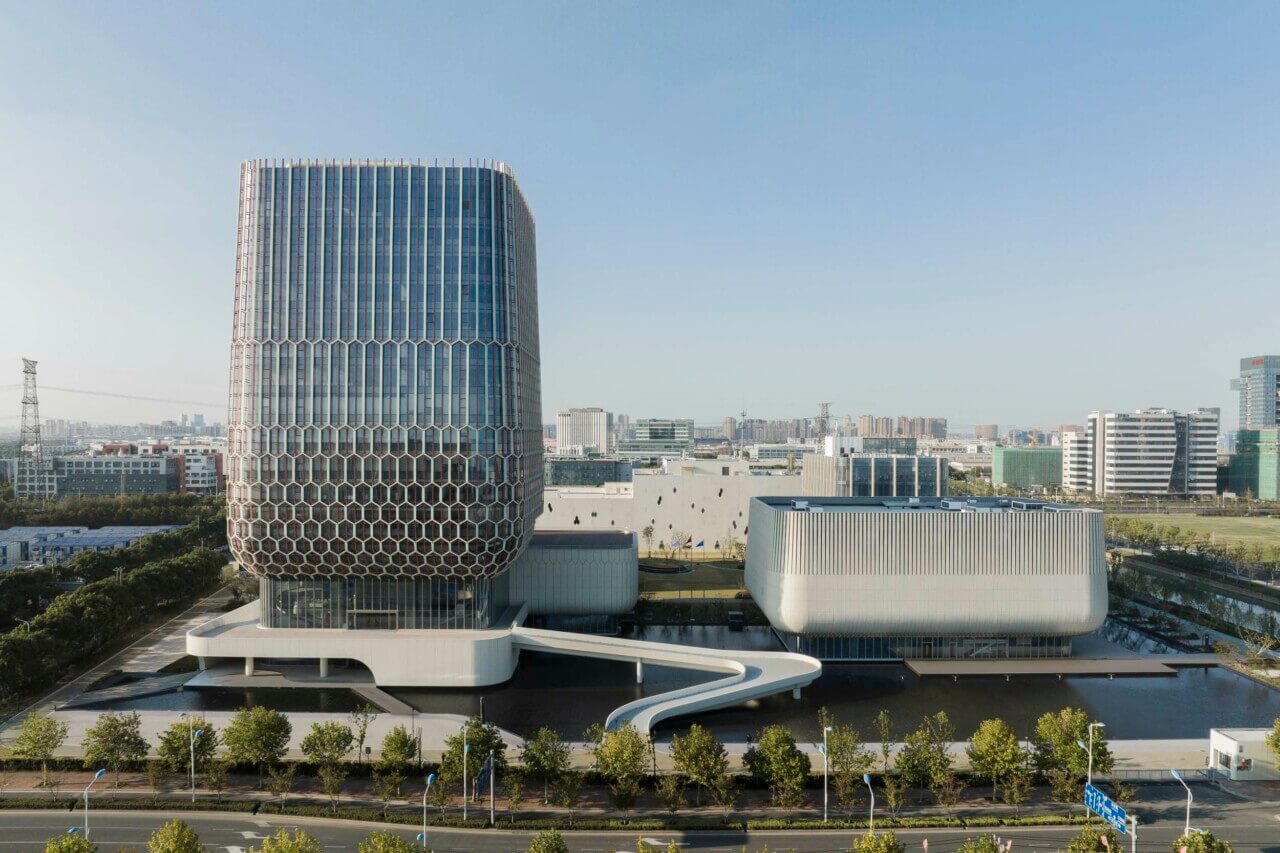
OLI creates a floating campus in Suzhou with facades realized in glass and GFRC
-
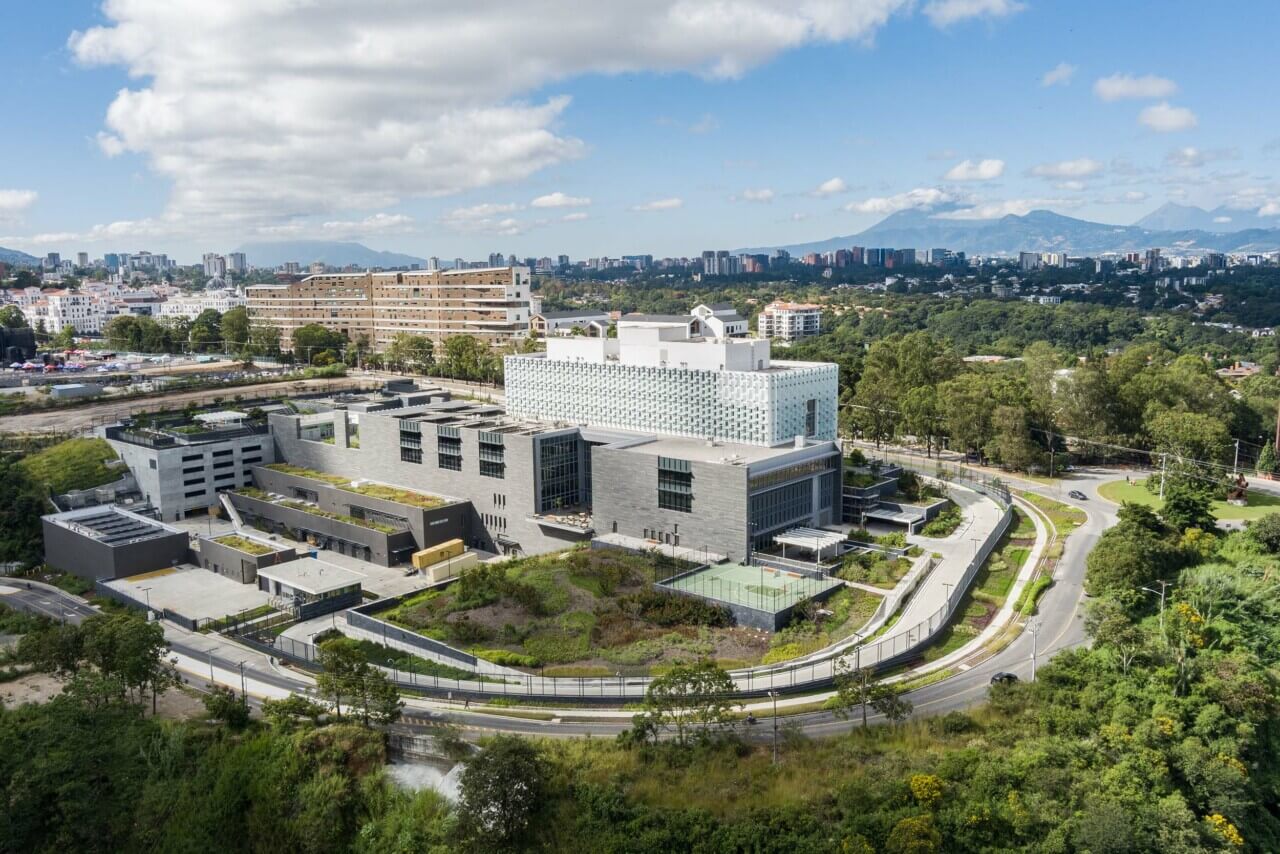
Miller Hull devises glazed Brise-soleil for U.S. embassy in Guatemala
-
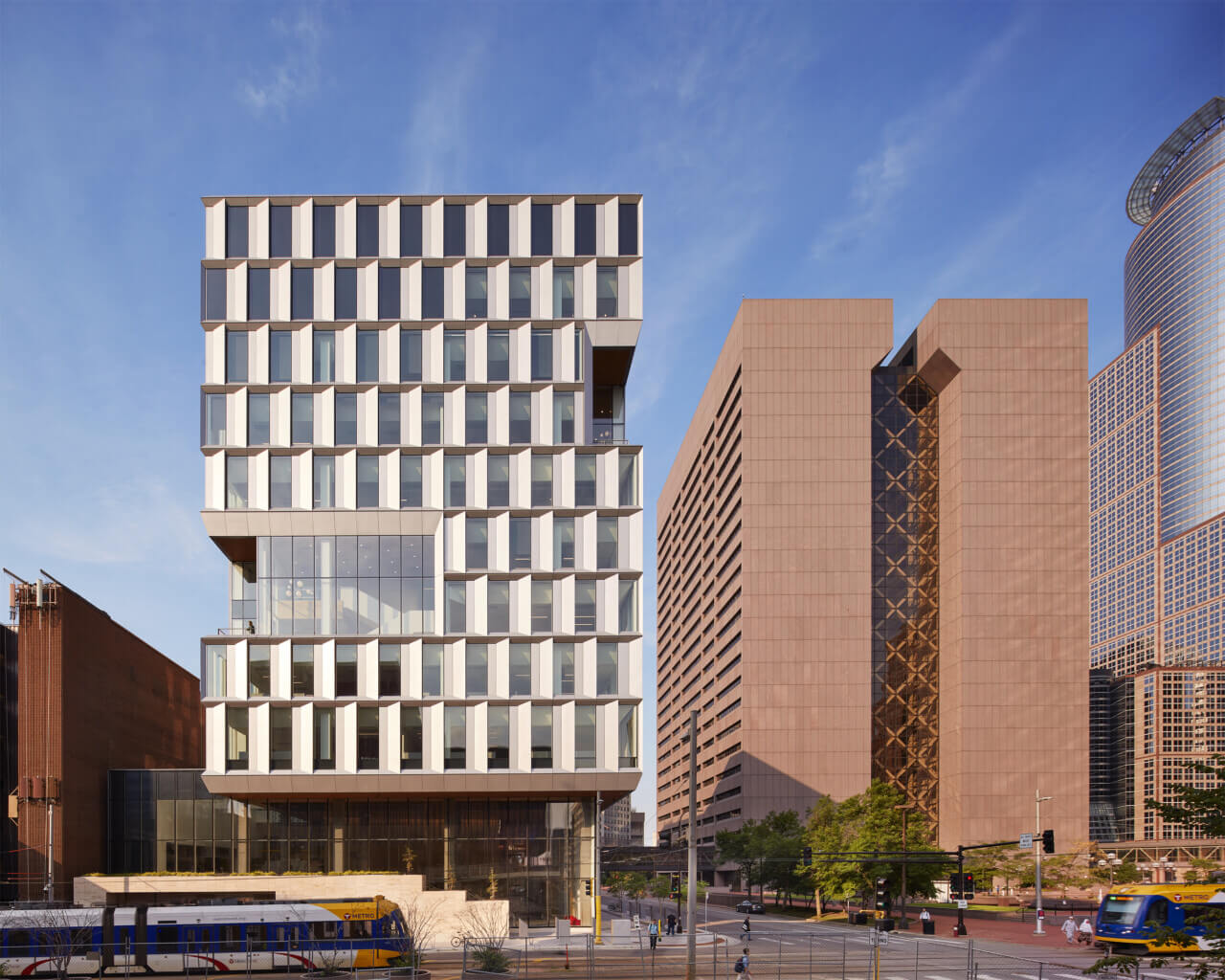
Facades+ will come to Minneapolis on September 12
-
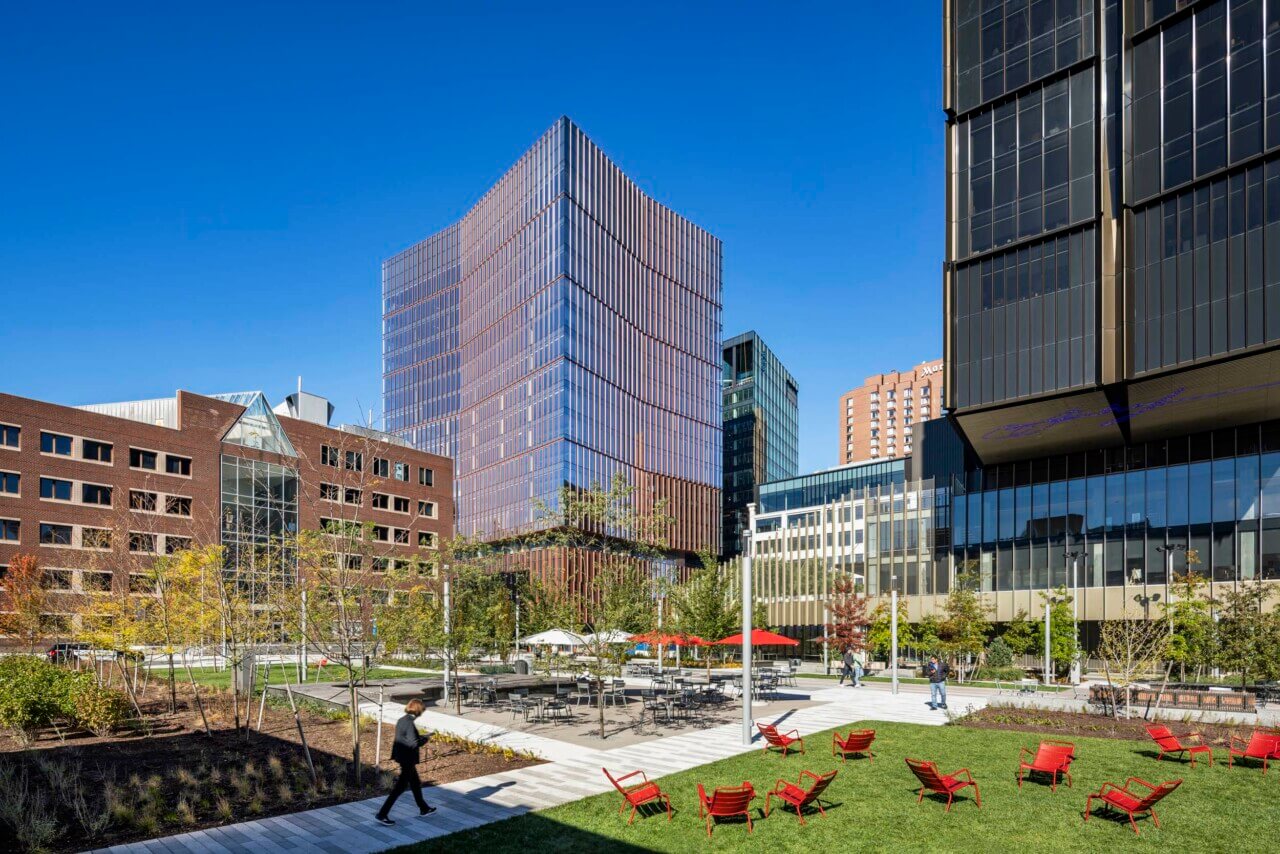
Weiss/Manfredi uses frits and fins to clad a tower for MIT
-
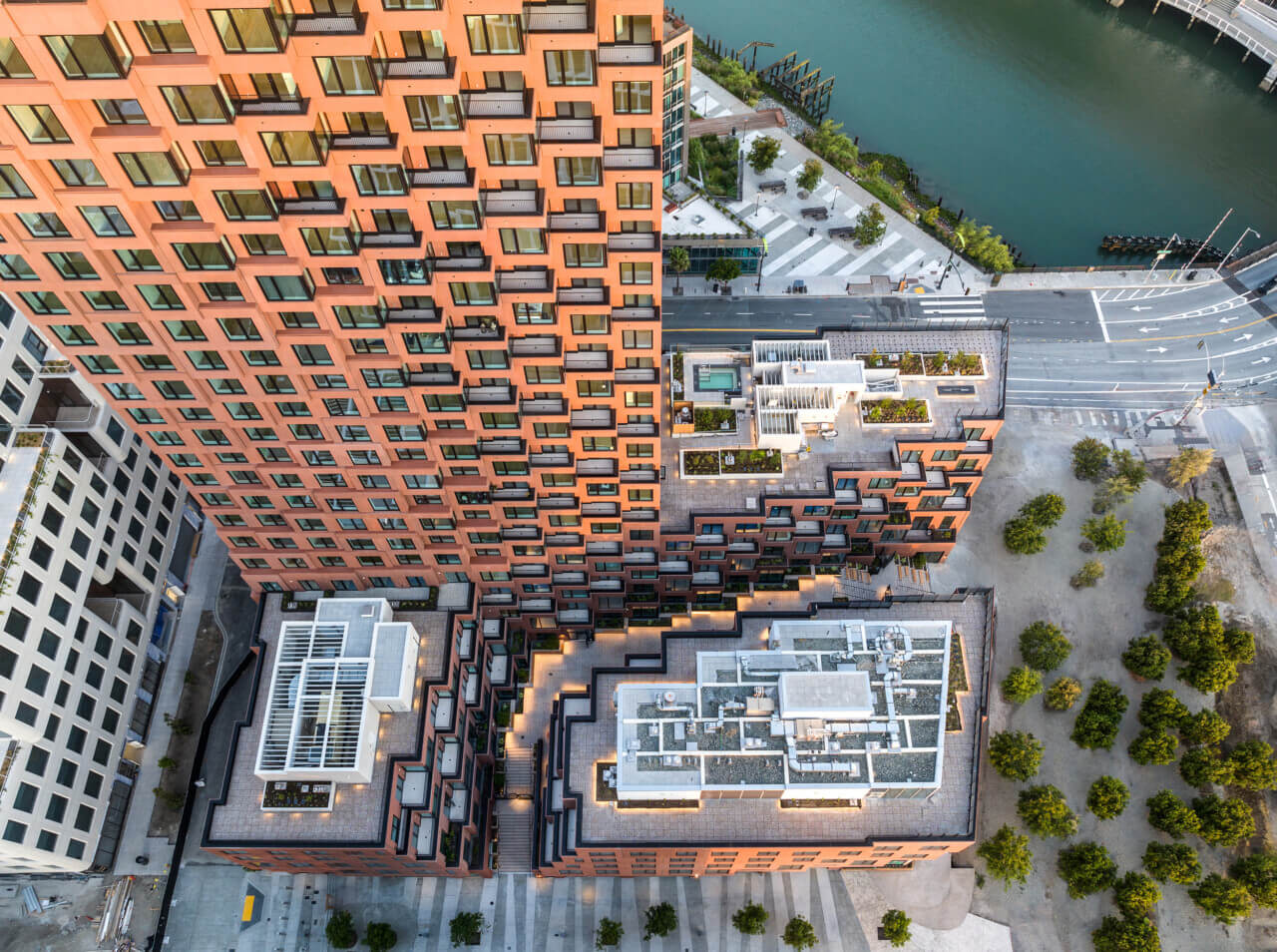
MVRDV reproduces rock forms for the facade of The Canyon
