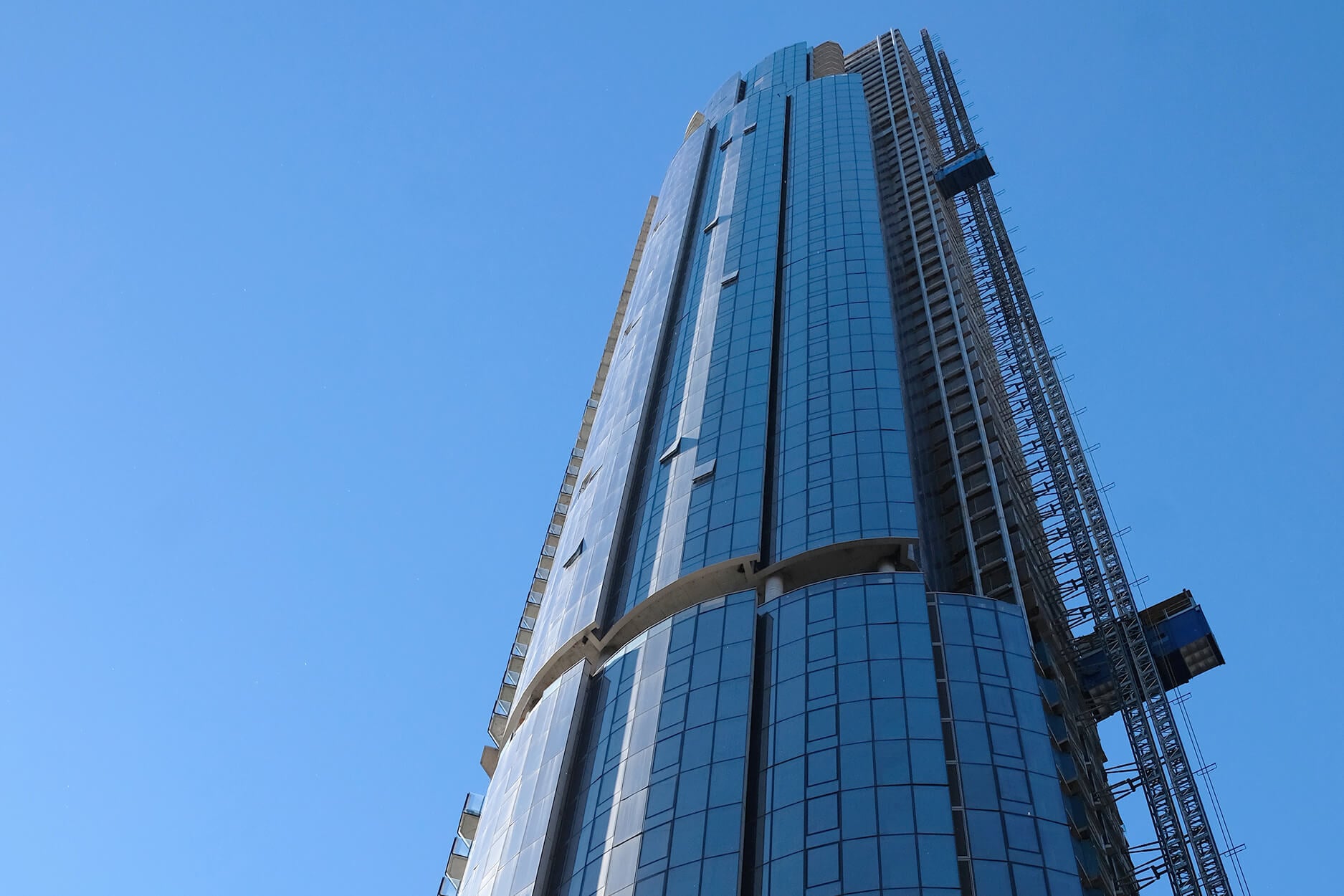-
C3D Architecture’s 989 Sixth Avenue integrates curved, overlapping curtain wall assemblies with advanced fire and mechanical systems
At the corner of Sixth Avenue and West 37th Street, in Manhattan’s Garment District, a new tower is taking shape. Designed by C3D Architecture and developed by SIONI Group, 989 Sixth Avenue is now visible on the skyline between Bryant Park and the Empire State Building. At the street level, the building’s podium adjoins the…
-
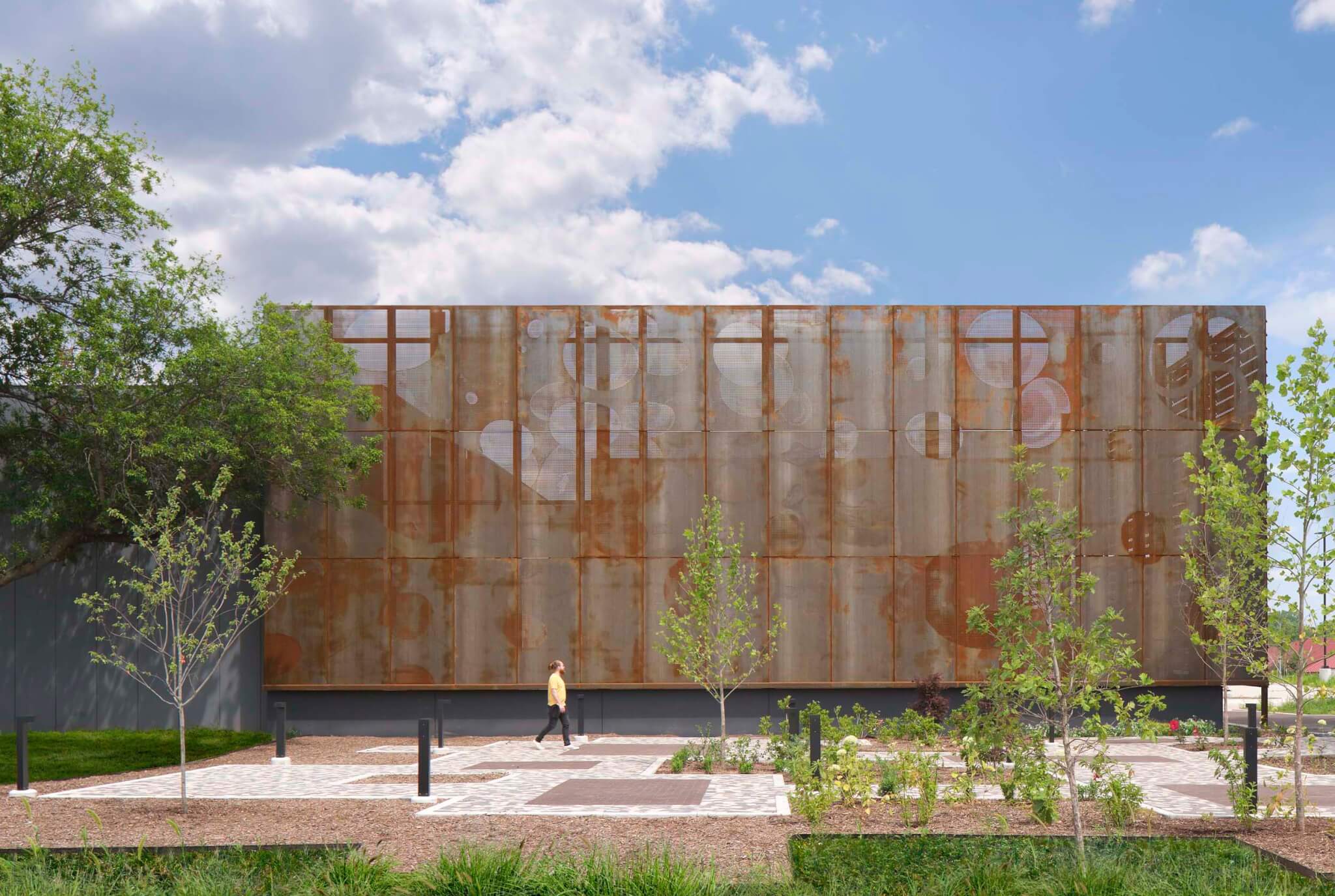
BNIM Architects used biology as inspiration for the new home of LifeServe Blood Center, with large spans of glazing to protect the building and its inhabitants
-
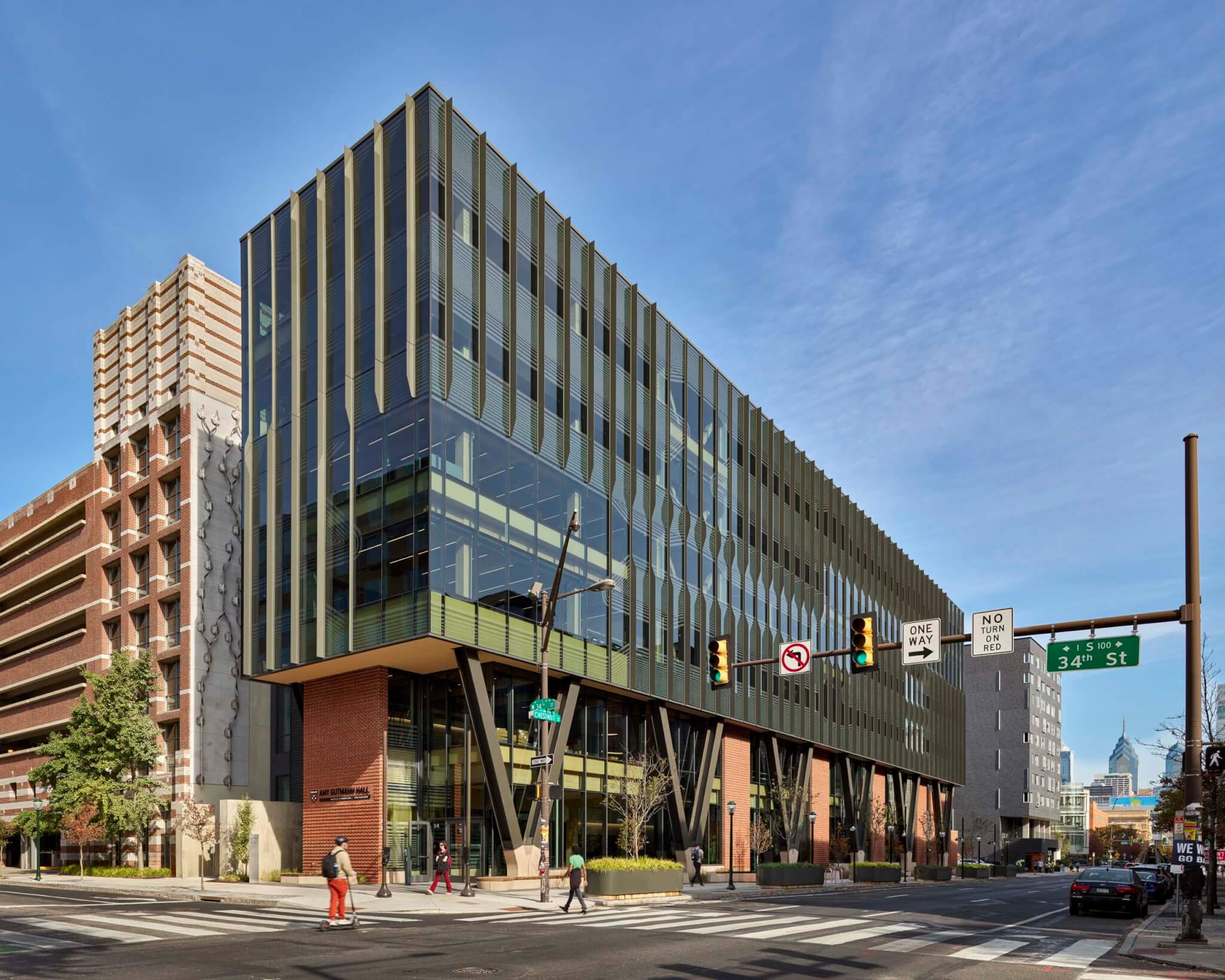
Lake Flato brings mass timber to Penn with Amy Gutmann Hall, a new academic hub for data science and AI
-
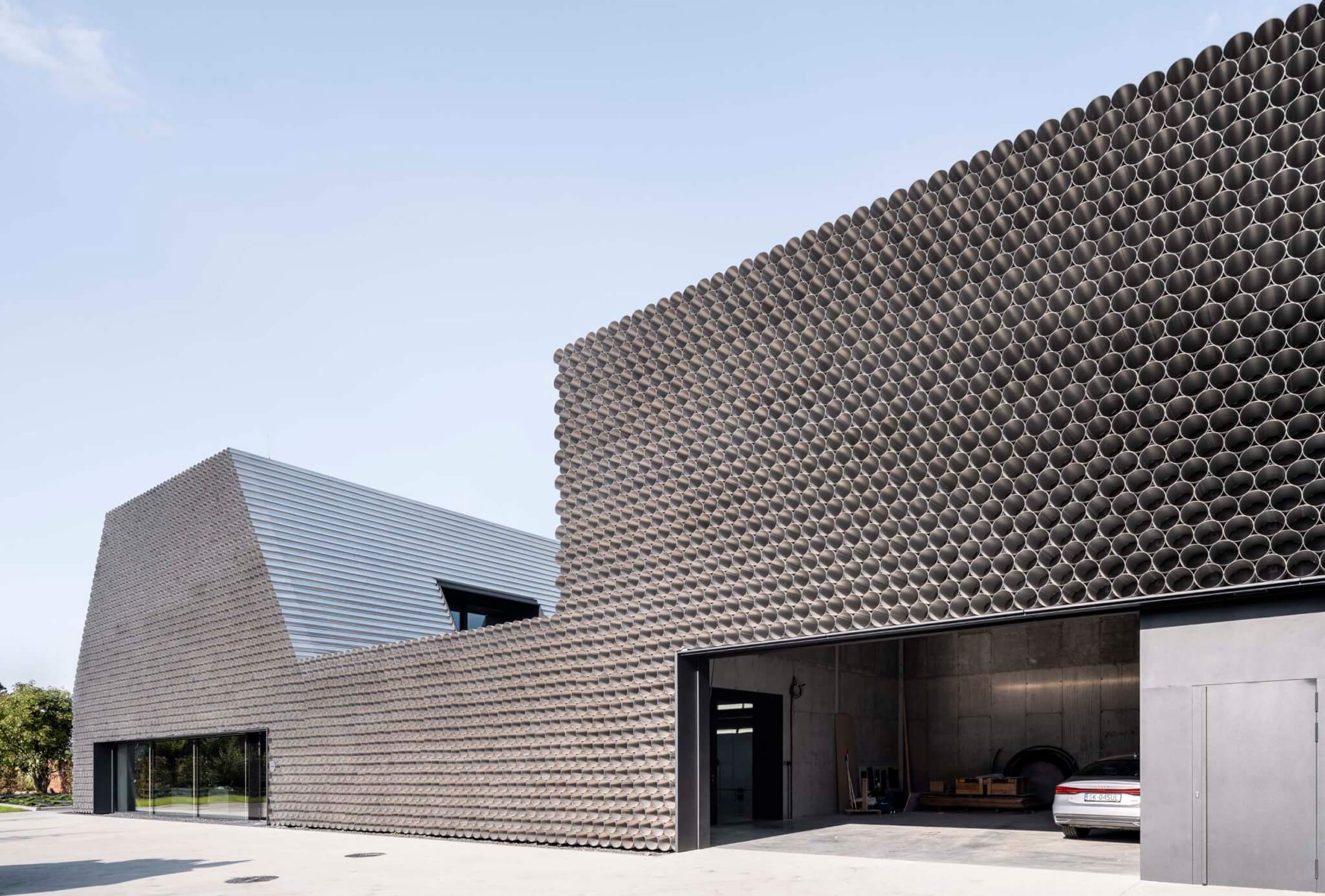
KWK Promes designs a Polish pipe distribution facility to look like a stack of aluminum tubes
-
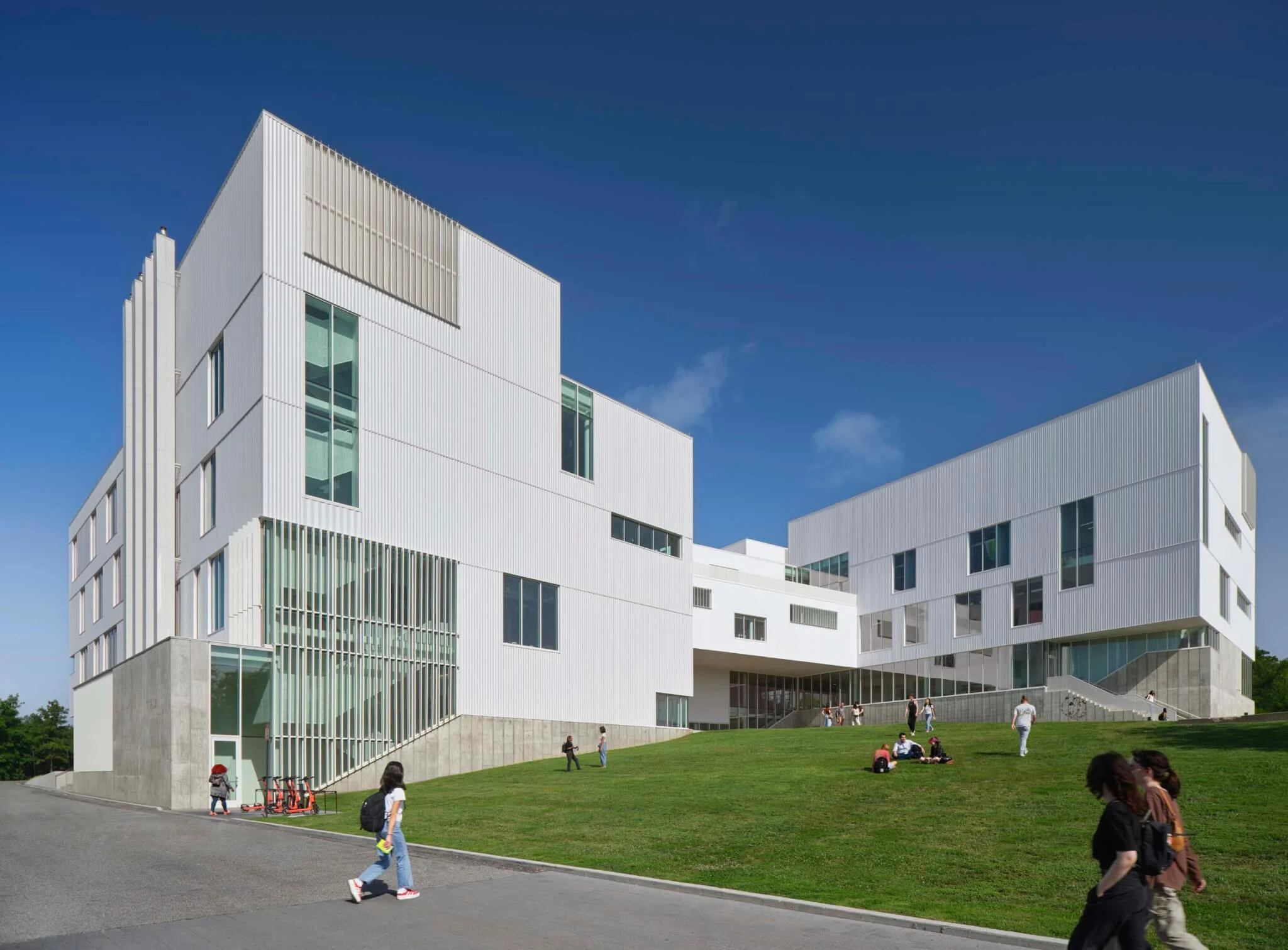
HGA faces University of Arkansas’s Windgate Studio + Design Center with corrugated metal
-
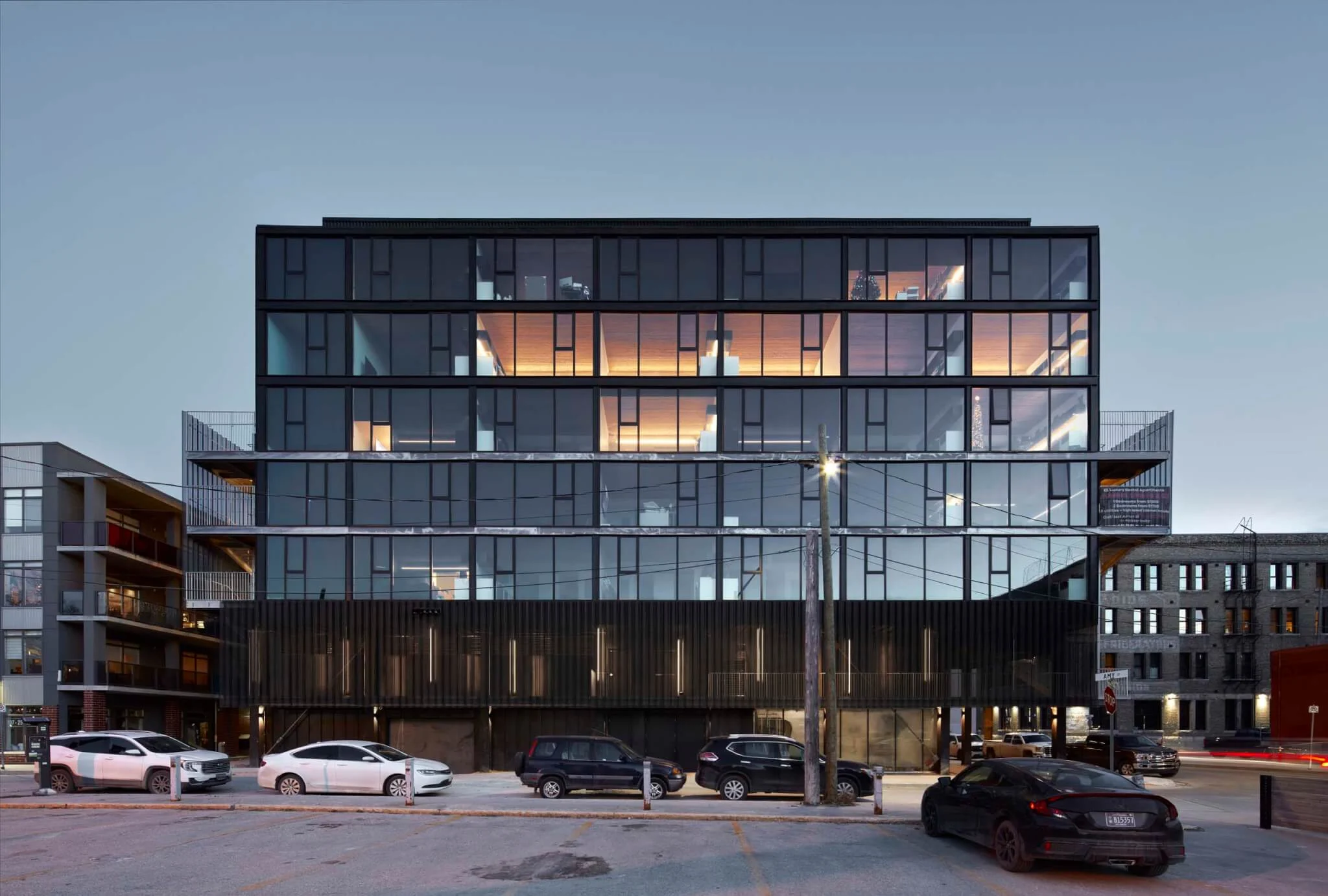
5468796 Architecture renovates a historic pumphouse in Winnipeg, adding a pair of apartment buildings clad in corrugated metal
-
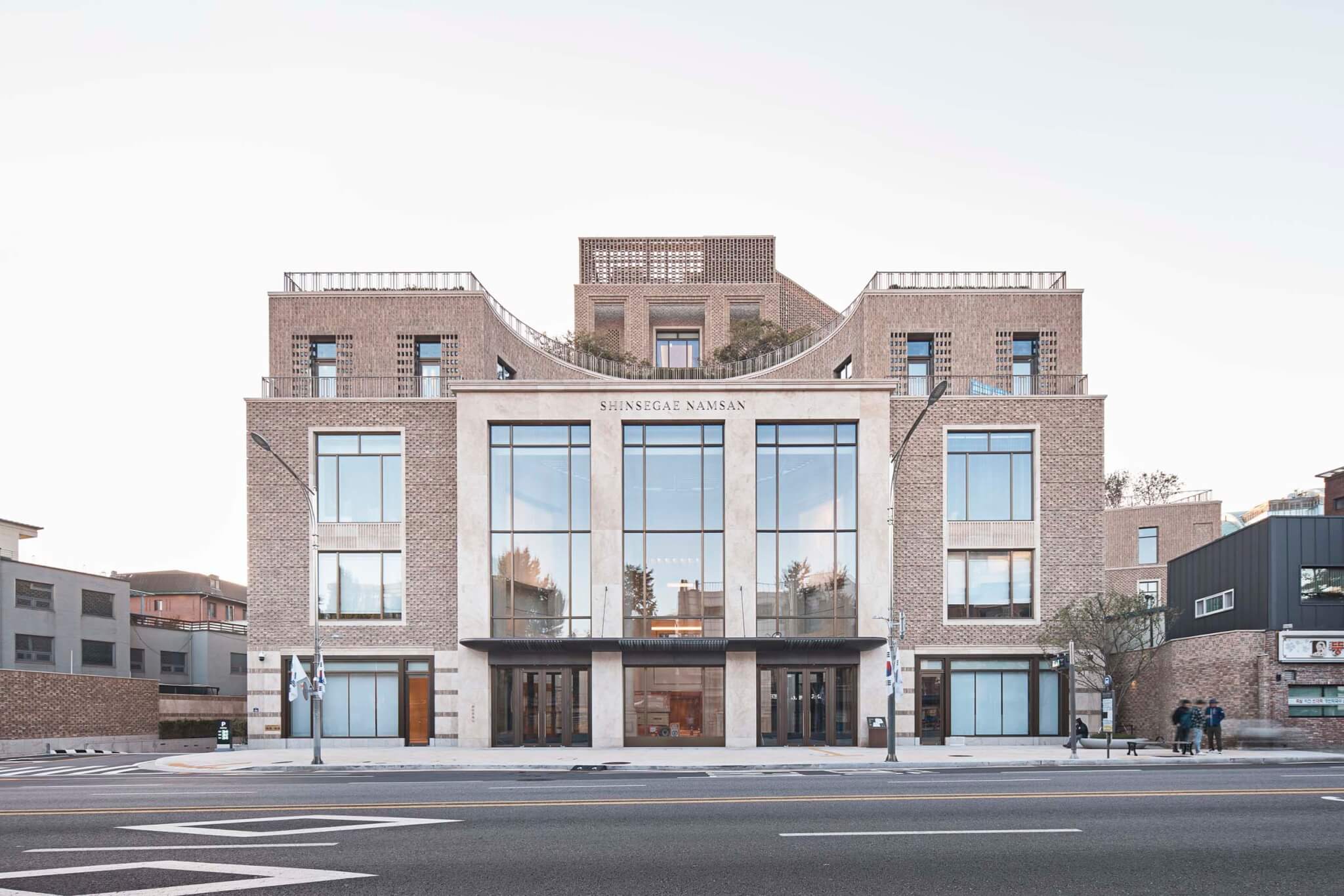
RAMSA delivers a complex masonry facade for Korean retailer Shinsegae
-
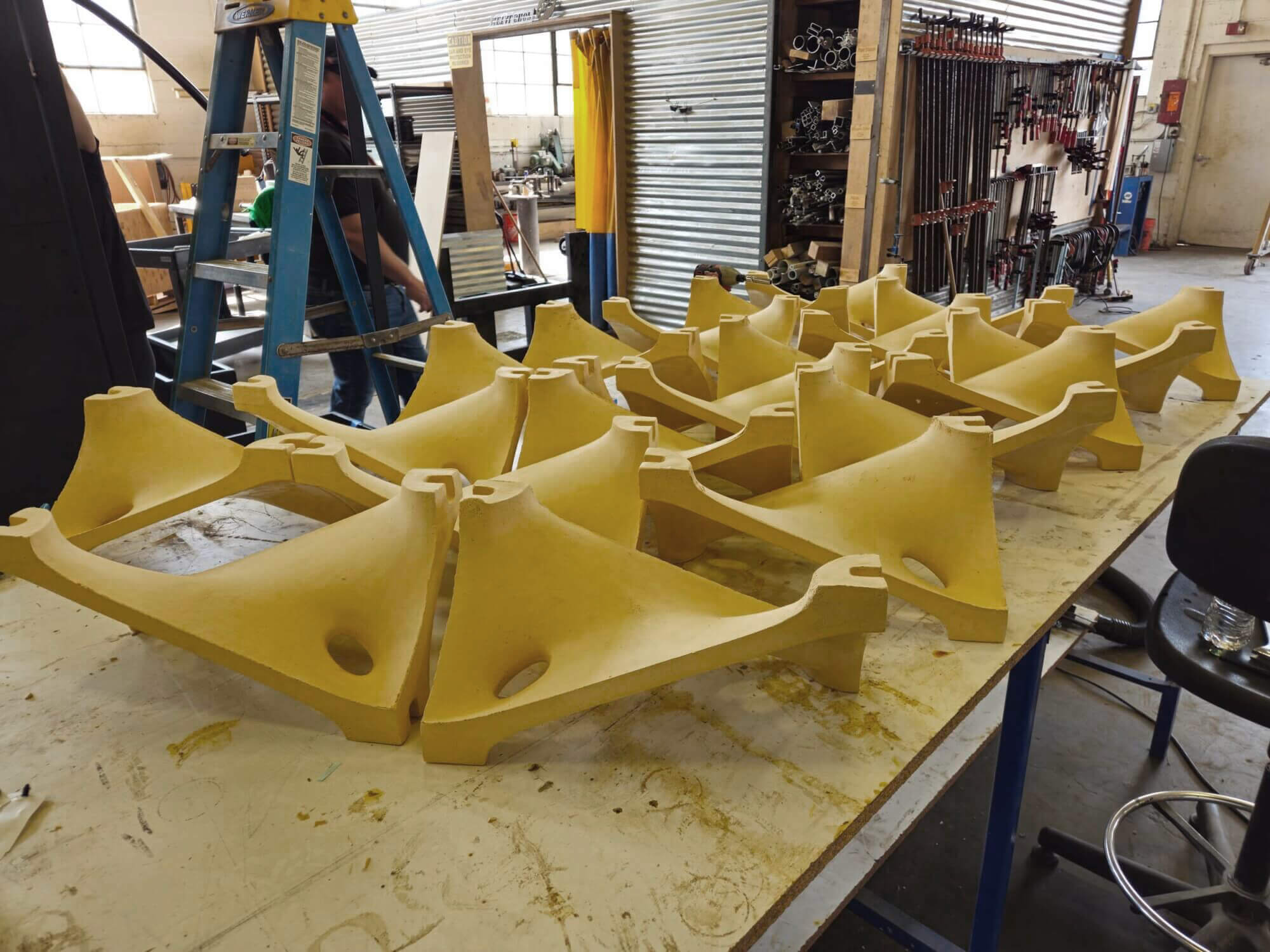
Boston Valley Terra Cotta hosts the ninth annual Architectural Ceramic Assemblies Workshop in Buffalo
-
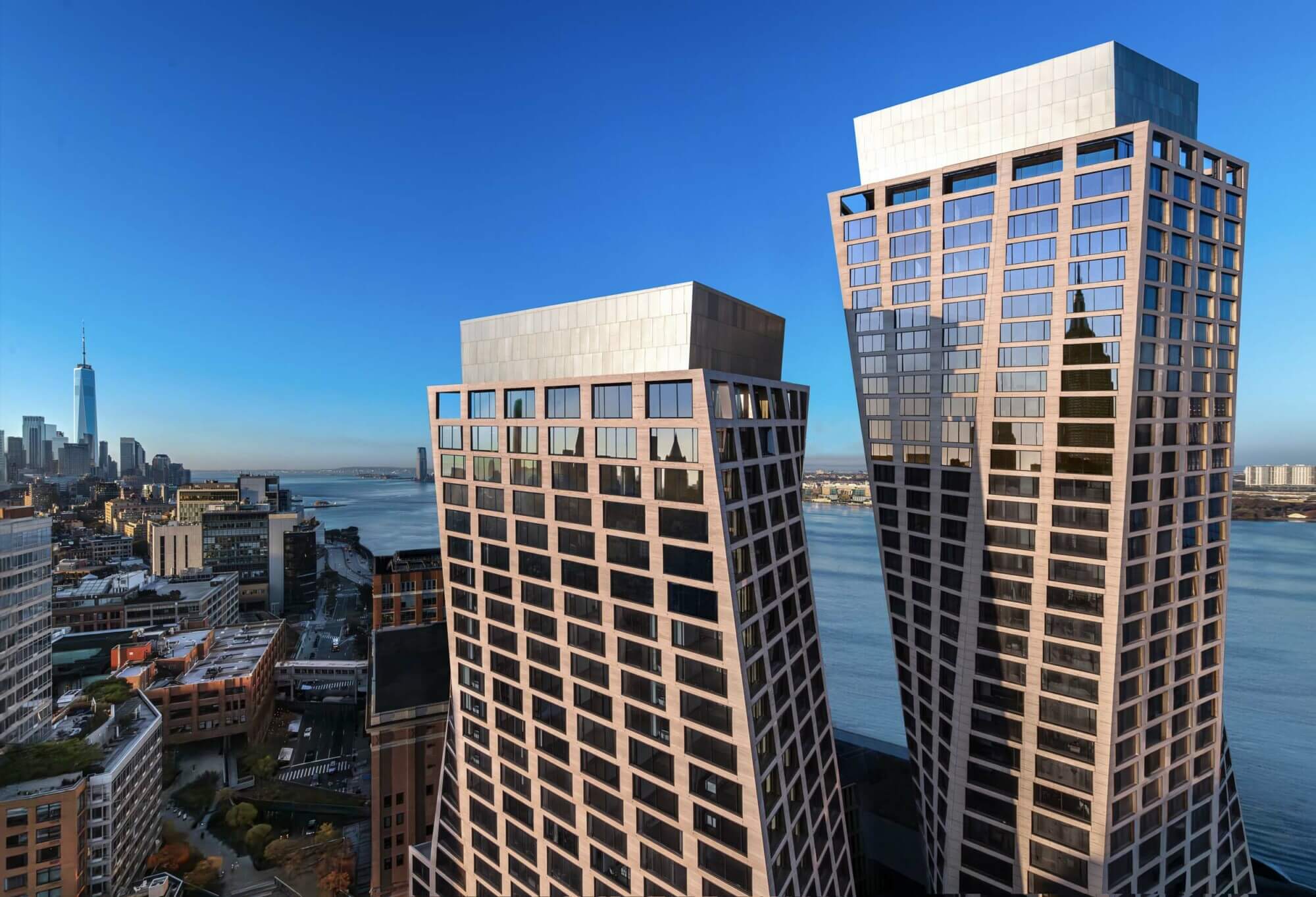
BIG adds a pair of twisting travertine towers along New York City’s High Line
-
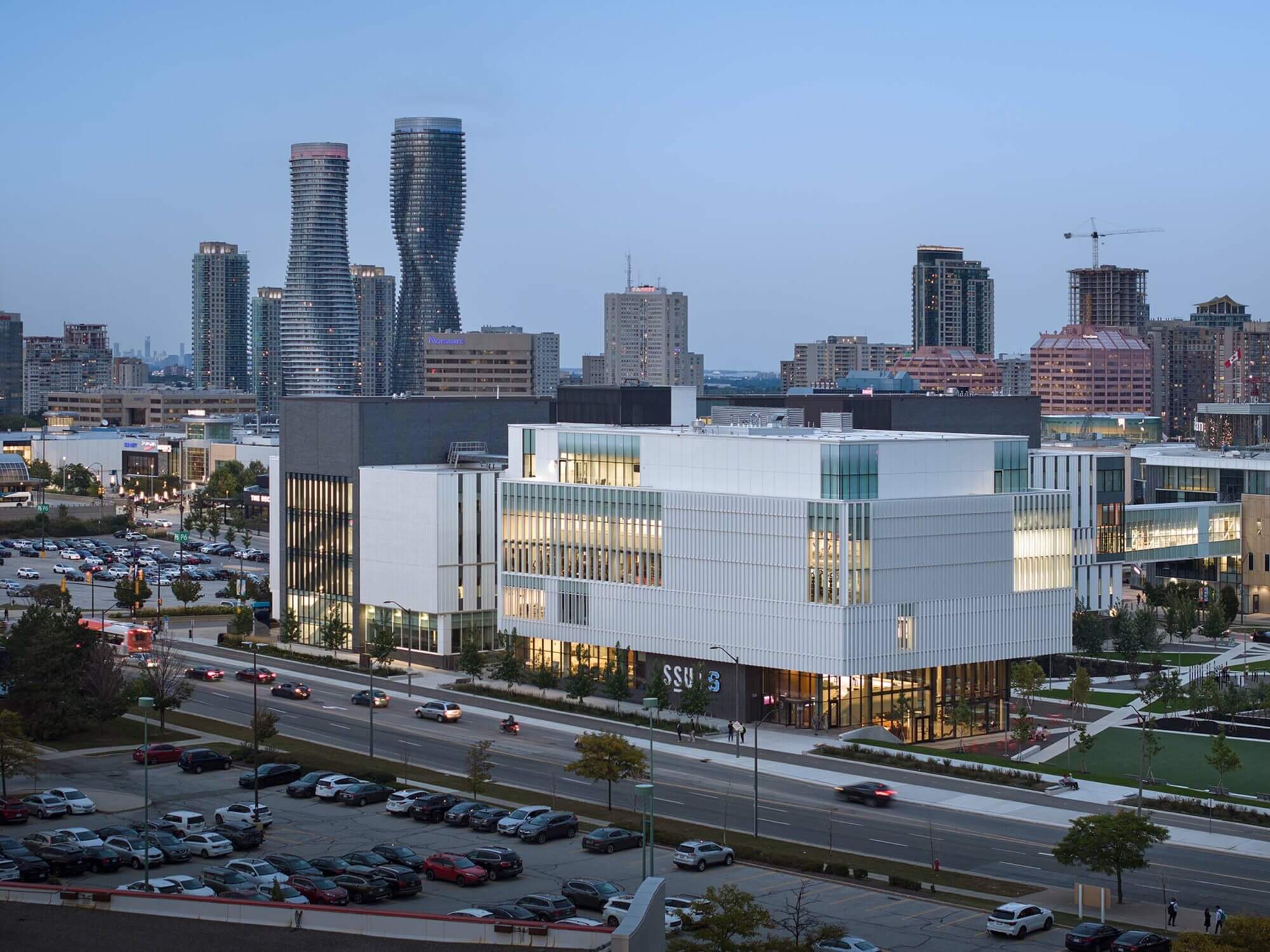
Montgomery Sisam Architects and Moriyama Teshima Architects wrap Sheridan College Student Life Centre with aluminum shades
-
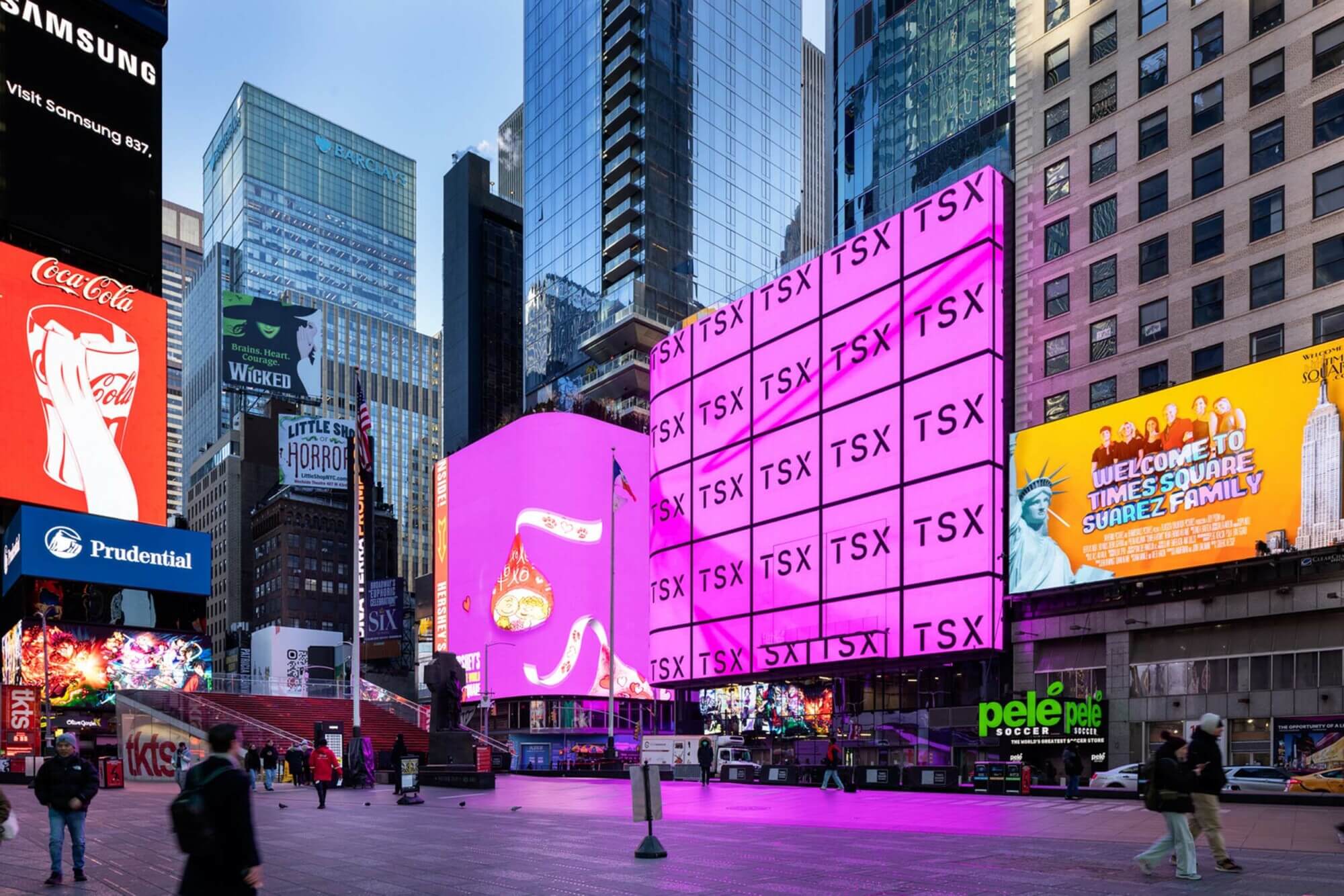
Perkins Eastman, PBDW Architects, and Mancini Duffy complete TSX Broadway, a tower wrapped by colorful LED screens
-
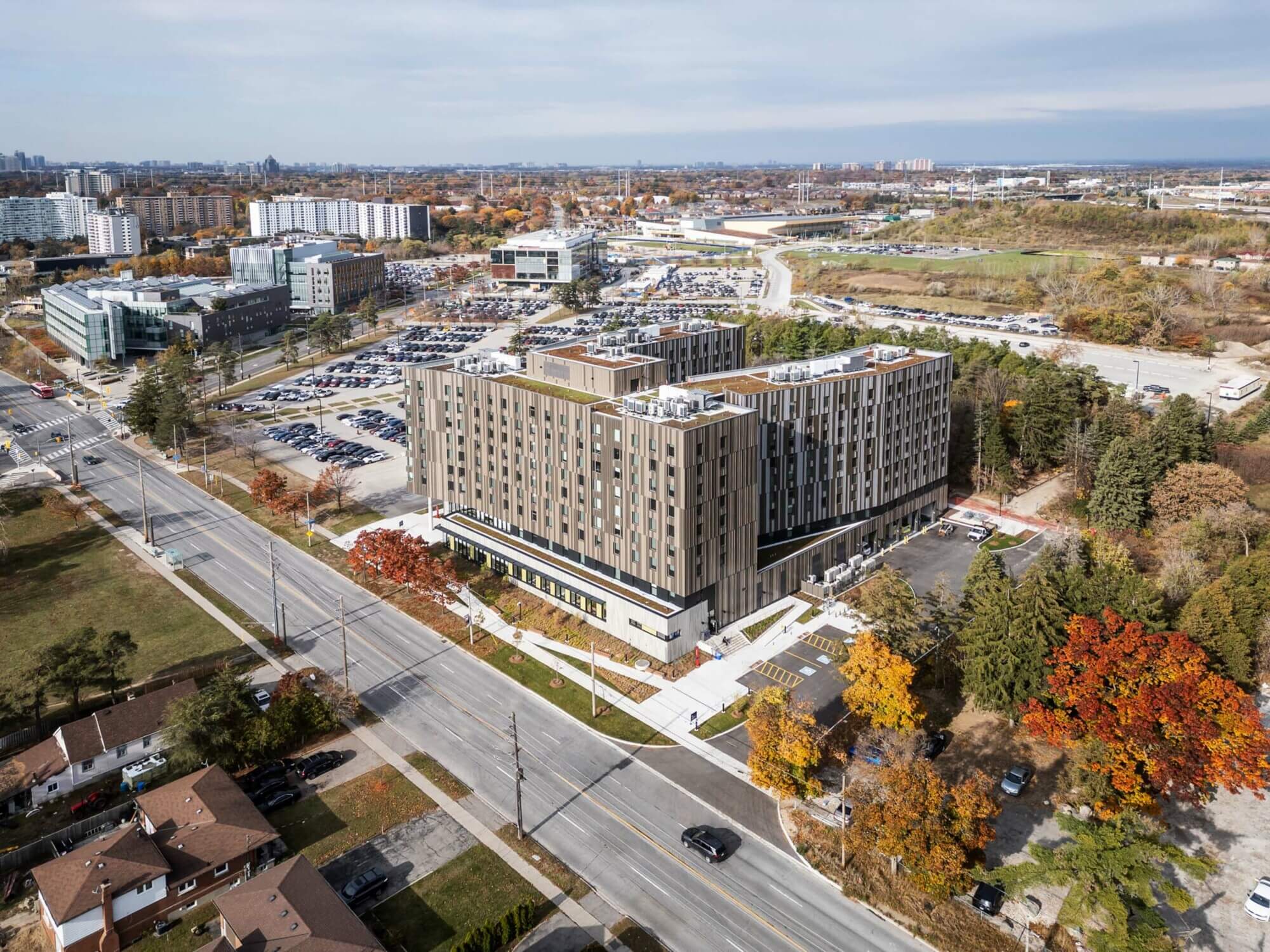
Handel Architects faces Harmony Commons, Canada’s largest passive house building, in metal rainscreen panels
-
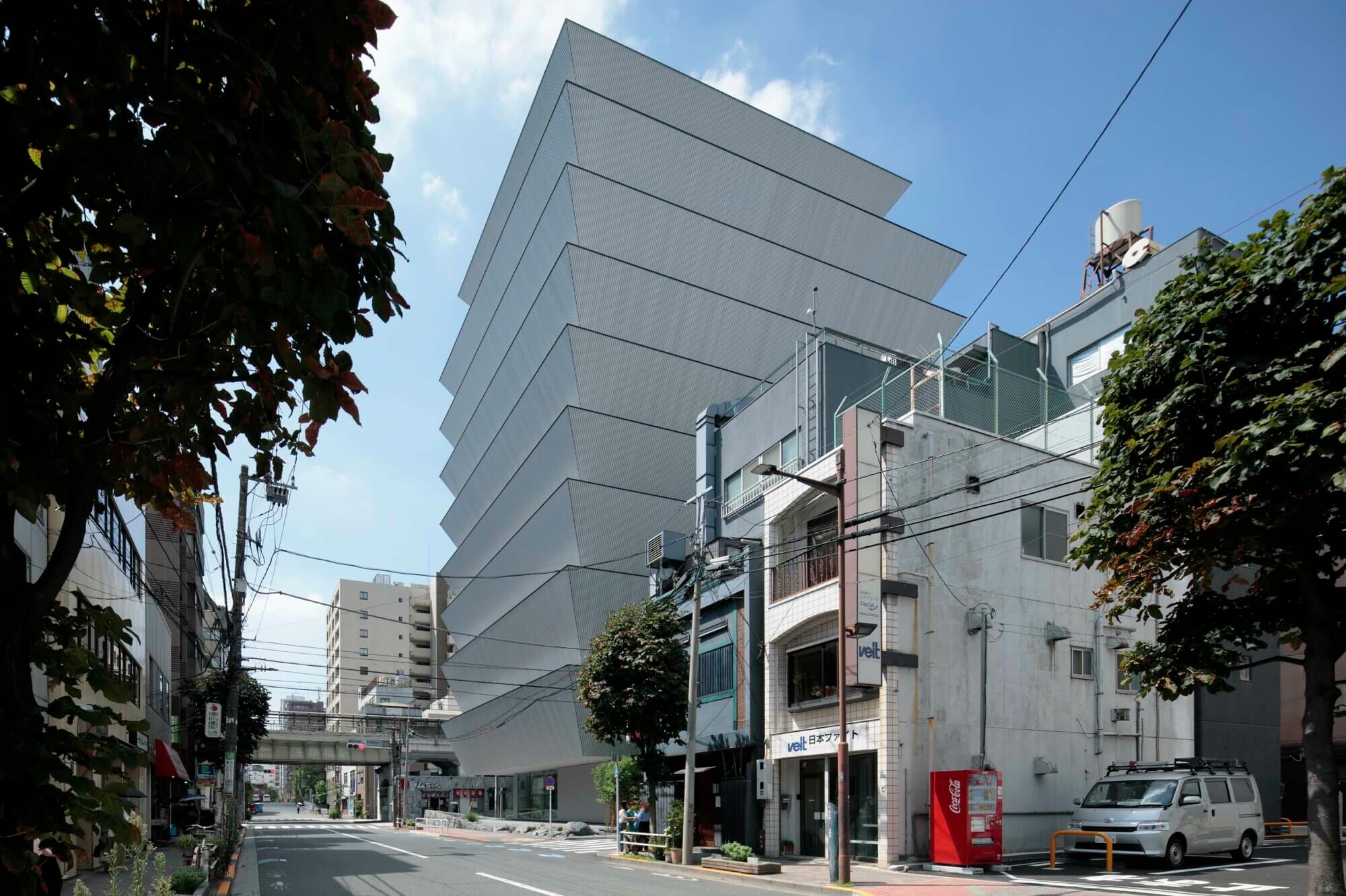
Makoto Yamaguchi Design conceals MONOSPINAL with slanted aluminum walls
-
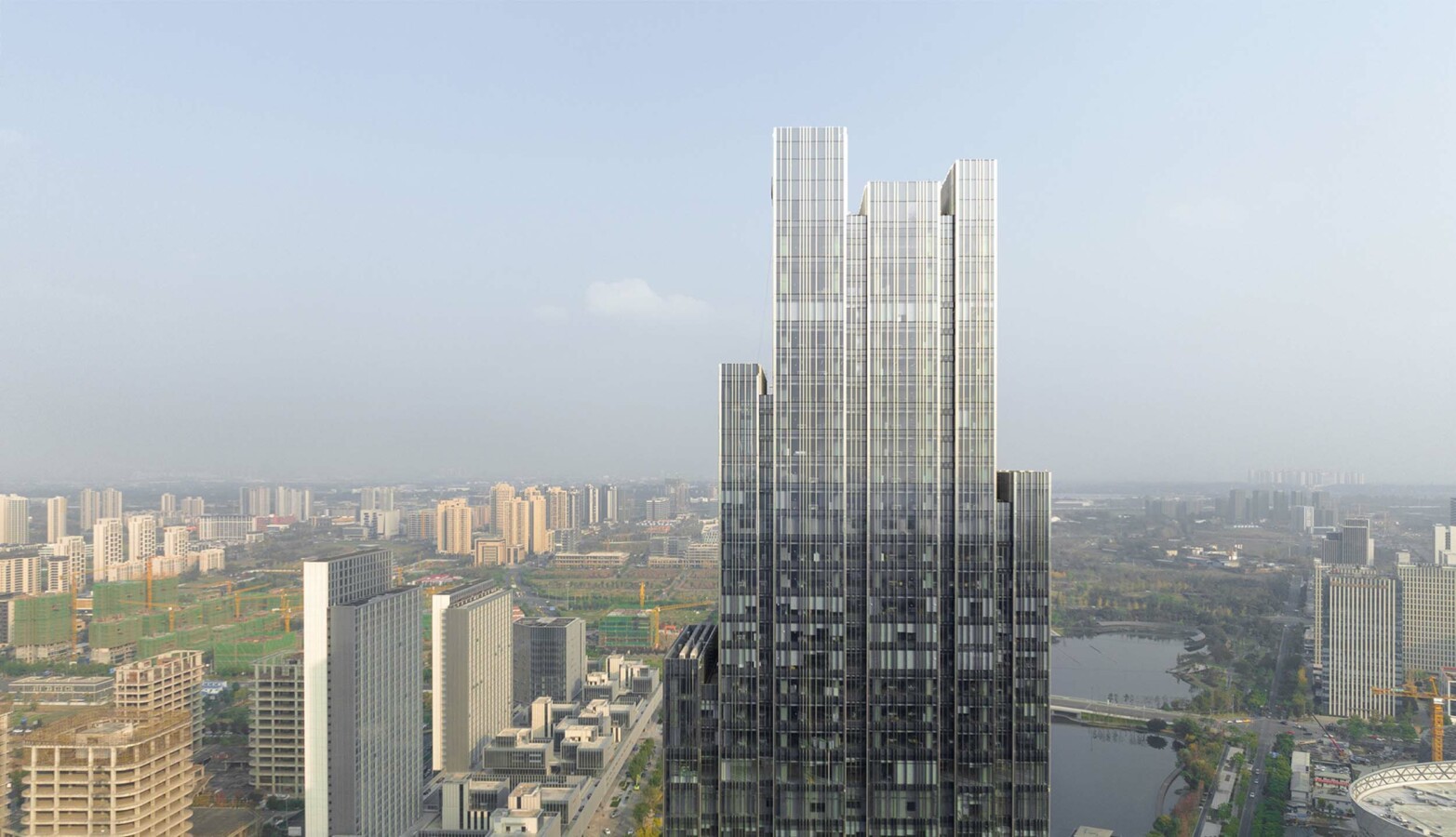
Gianni Botsford Architects designs a glass tower in China with a staggered profile and aluminum mullions
-
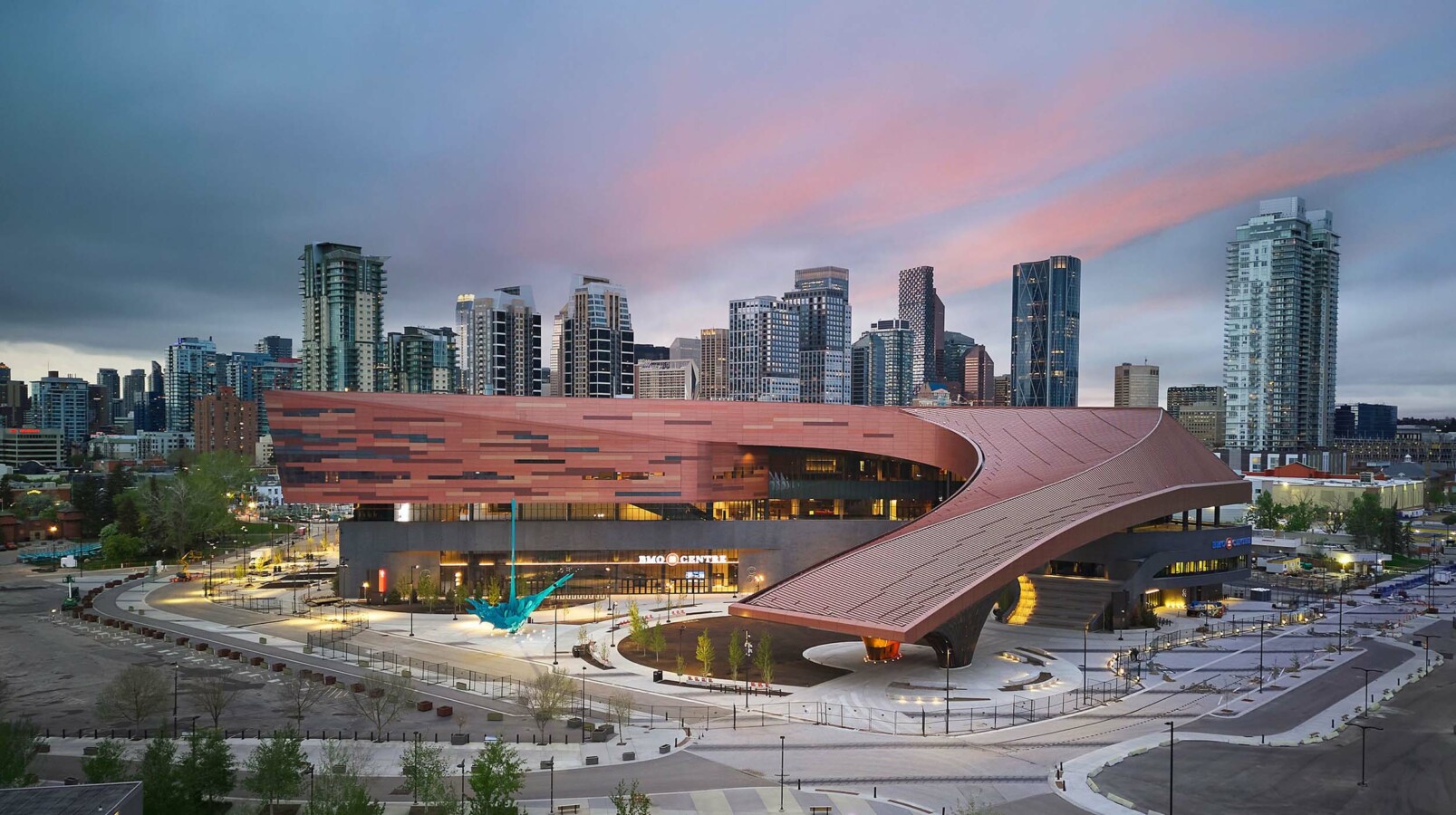
Populous faces Calgary’s BMO Centre with copper-colored metal panels
-
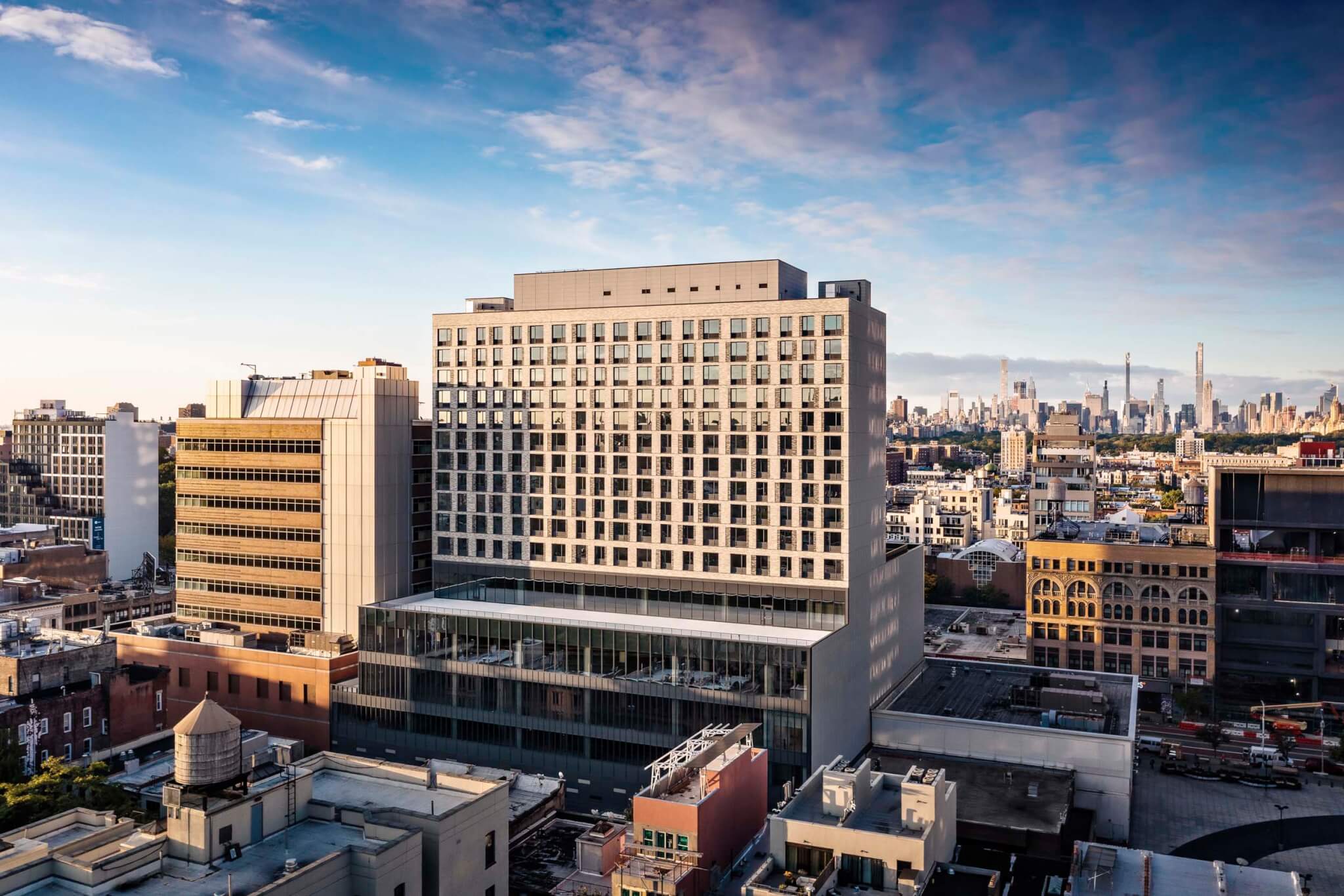
Beyer Blinder Belle uses brick and glass curtain wall for National Urban League Headquarters in Harlem
-

Dr. Antony Wood to leave Council on Tall Buildings and Urban Habitat after two decades of service
-
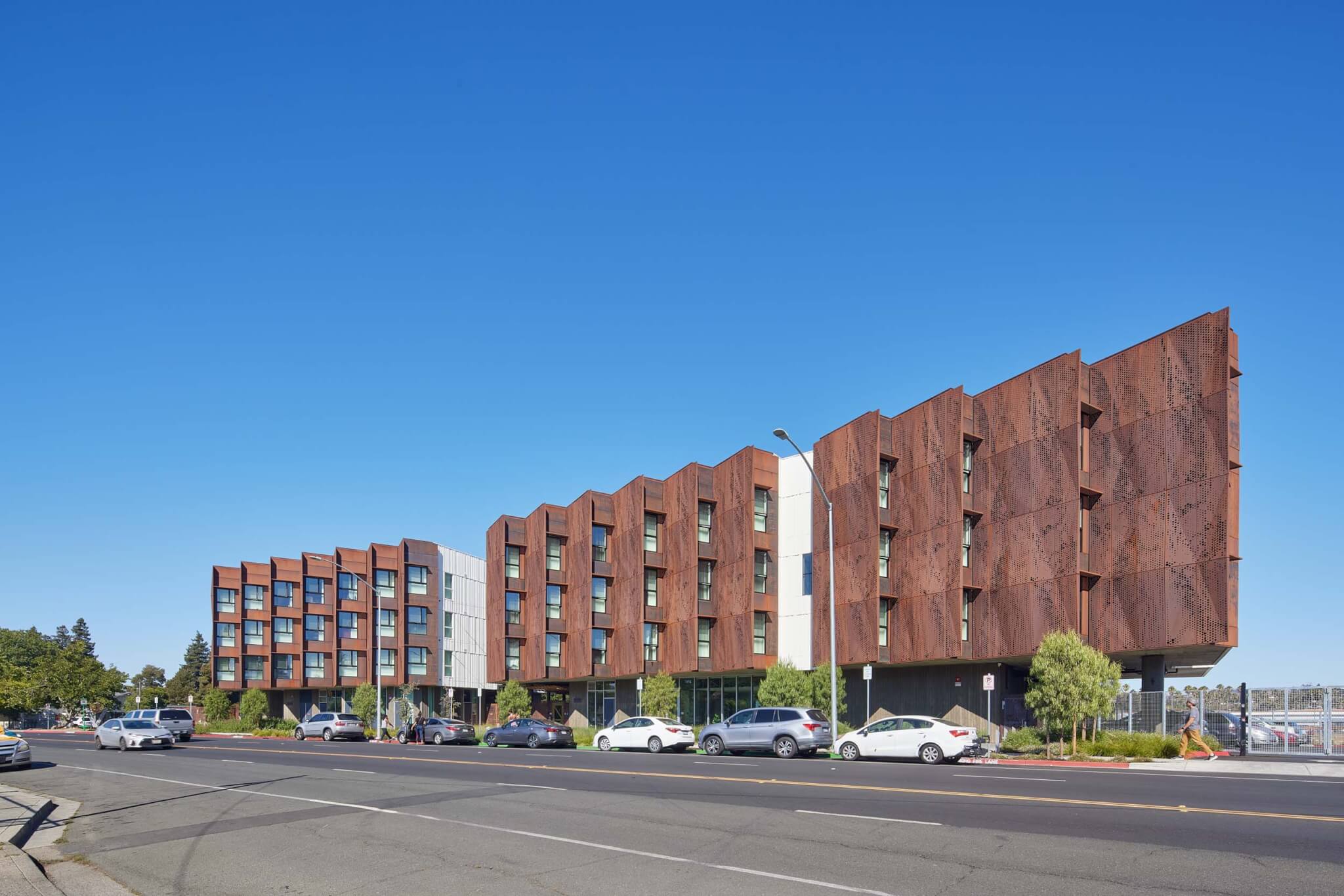
David Baker Architects clads Blue Oak Landing, an affordable housing complex, in weathered steel
-
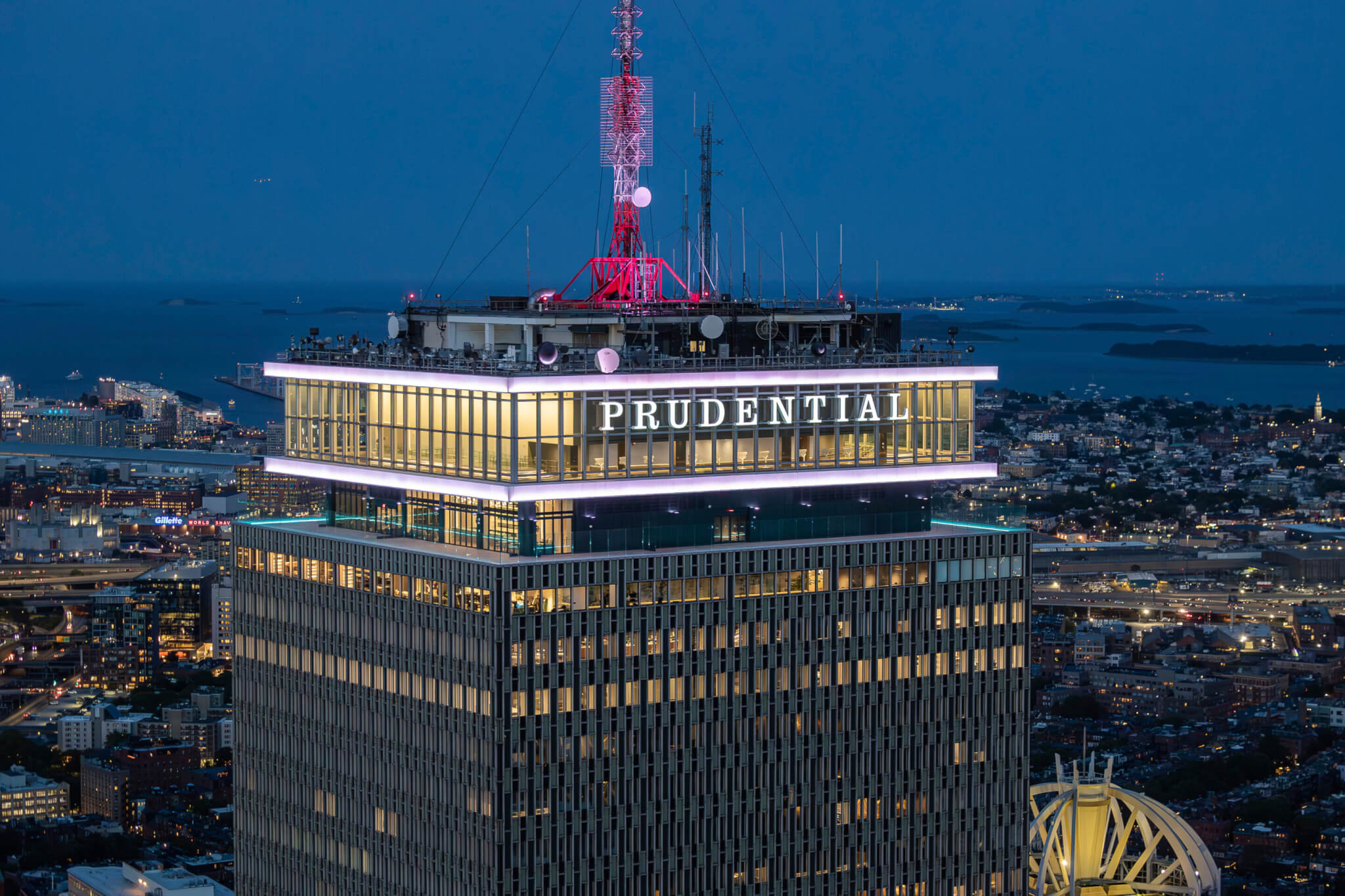
Facades+ will come to Boston on July 17
