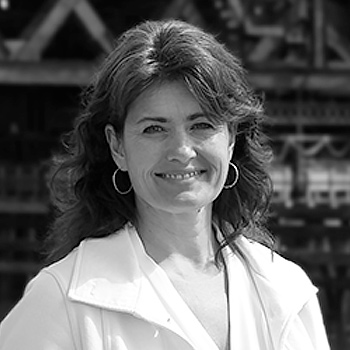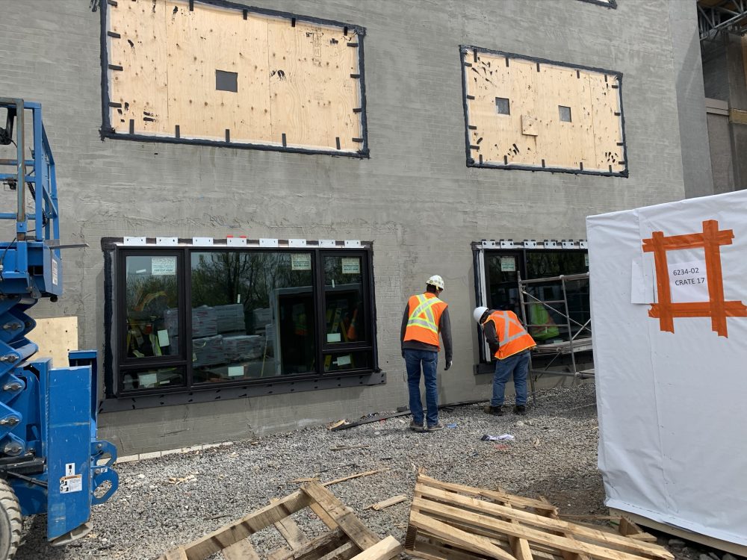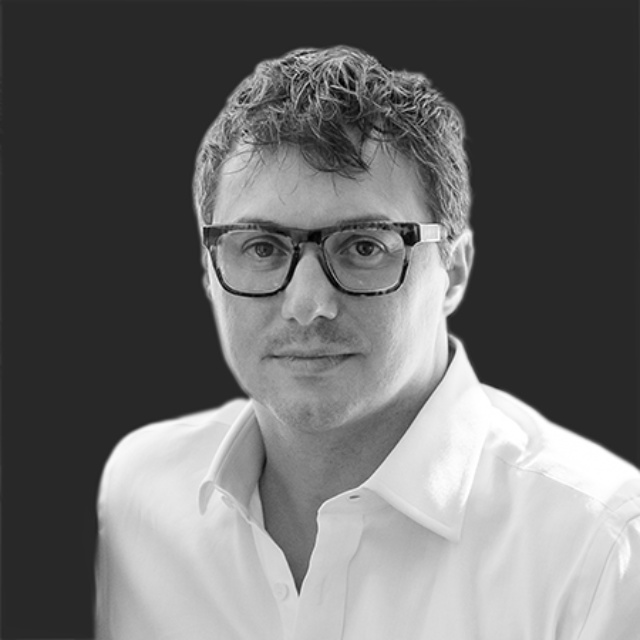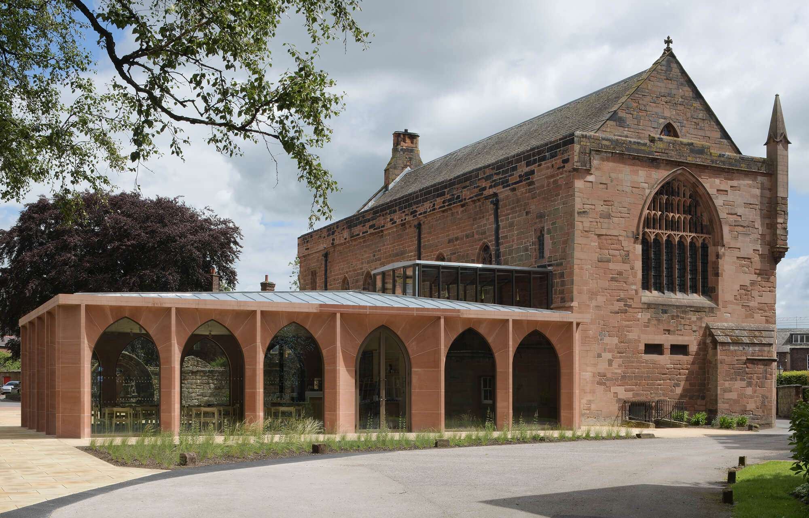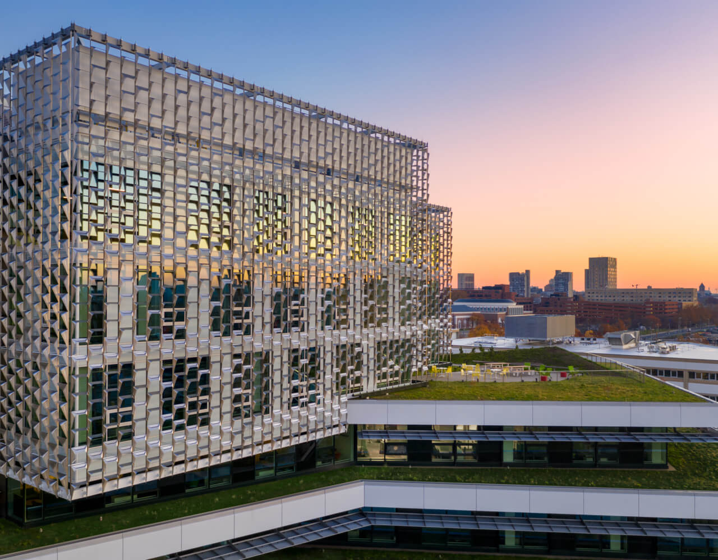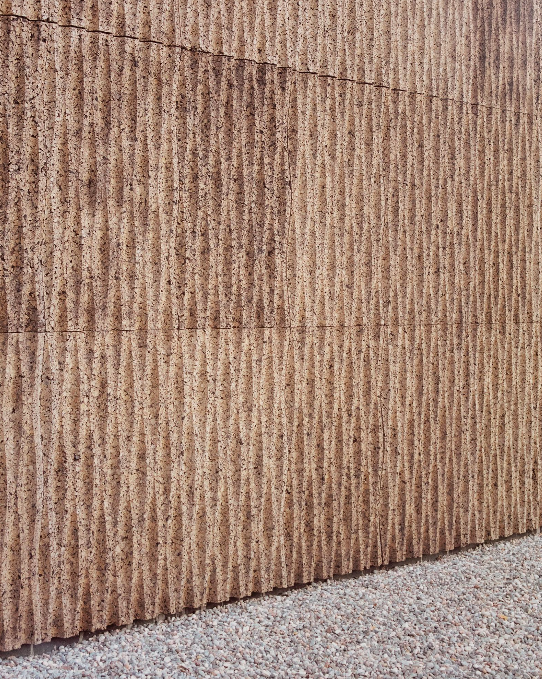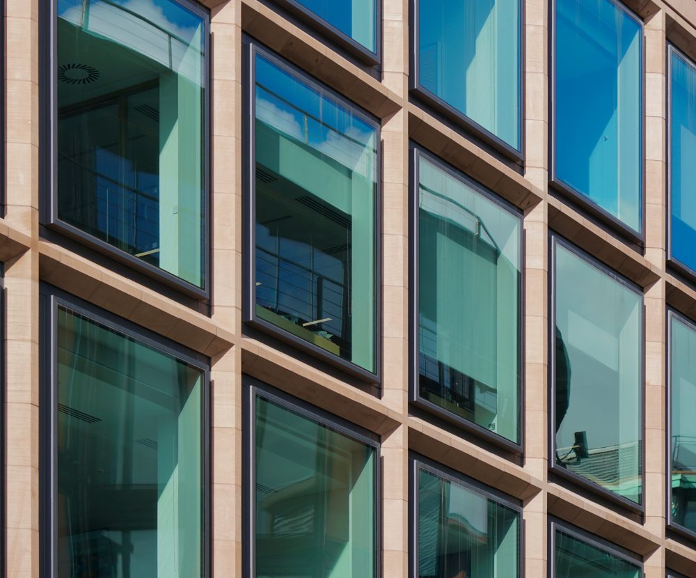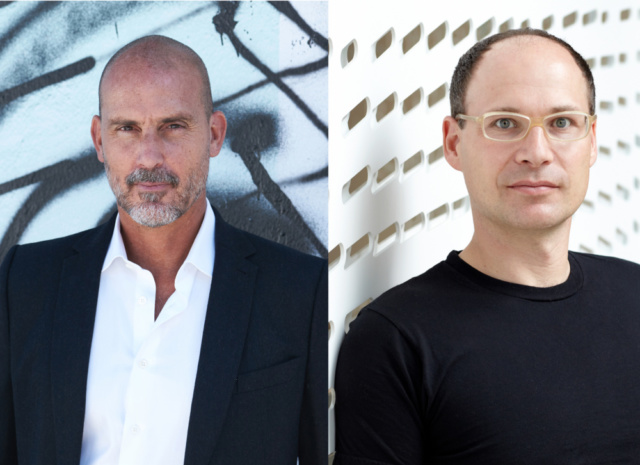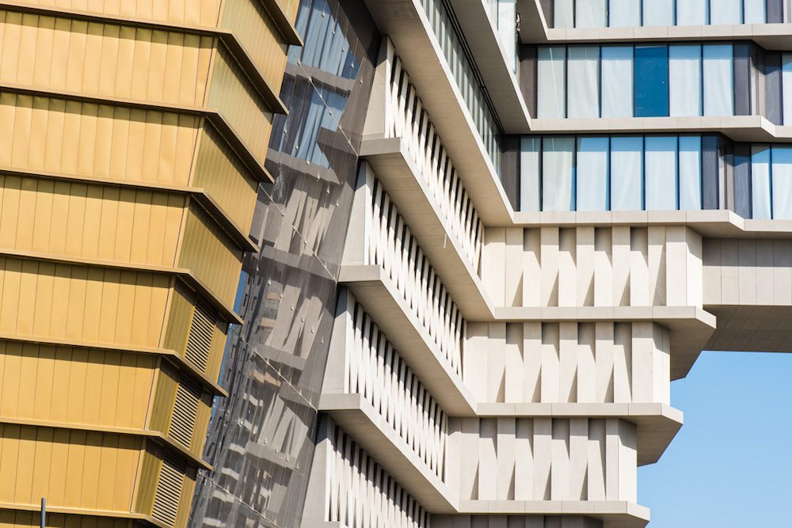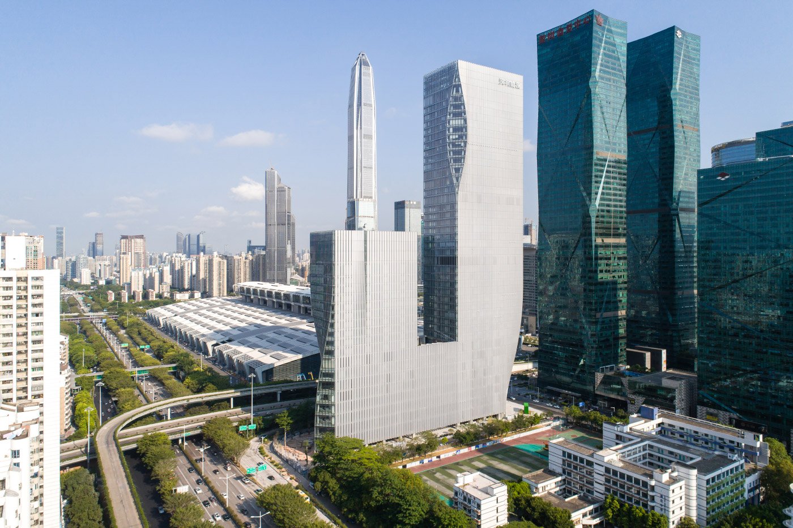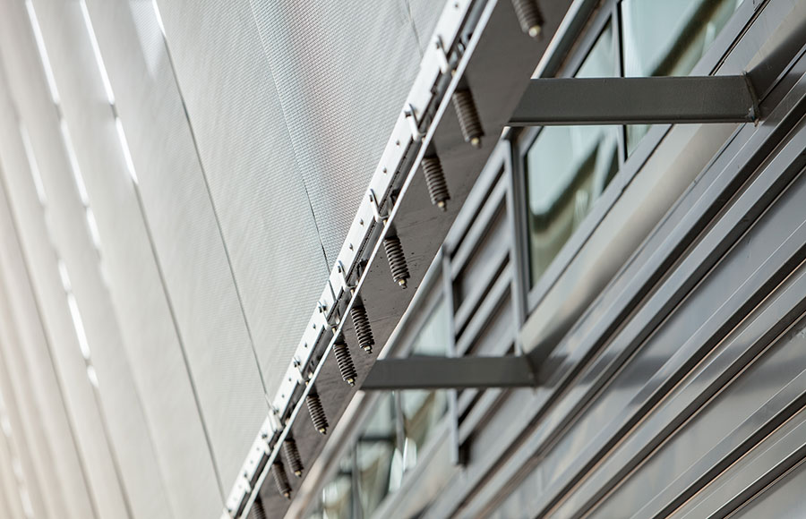Todd Poisson became a Partner at BKSK in 2007 and has over 25 years of experience in the architecture profession. Todd has been responsible for the design and construction of some of BKSK’s most ambitious residential, mixed-use, hospitality, and institutional projects. His design work draws inspiration from historic detailing in the service of a relevant
John’s work is driven by the belief that architecture should be sensitive to the environment and mindful of the impact each project has on their community. He leverages his experiences working across project typologies, from education and recreation to healthcare and infrastructure, to inform his leadership on many of the firm’s mixed-use residential projects. He
Bill has over 39 years of experience in building design and construction, building science research, energy-efficiency, building enclosure durability and moisture-management, and building materials product development. He has specialized expertise in building enclosure design and detailing; design to resist natural hazards; and energy upgrades in historic buildings. He has participated in product development and marketing
Lois Arena, Director of Passive House Services at Steven Winter Associates, Inc., possesses over 25 years experience in the building science field and has extensive experience with new and existing buildings. Lois holds both US and international Passive House consultant certifications and is currently consulting on some of the largest and most difficult Passive House
Katie Angen is the program manager at the Architect’s Newspaper. Her experience in project management and dedication to the technical achievements of the facade excellence come together to help serve members of the AEC community through Facades+ events and weekly case studies published to facadesplus.com. Before joining the Architect’s Newspaper, she worked in architectural consulting
In the decades following World War II, countries across the globe embarked on campaigns of residential construction, and for reasons of economy and time, many reached for an off-the-shelf, modernist solution: “Towers in the park” ringing an existing urban core. Few municipalities were as gripped by this building fever as the Greater Toronto Area, which eventually amassed
On September 27, The Architect’s Newspaper is returning to the Great Lakes for the sixth time to host Facades+ Chicago. The city is no stranger to architectural innovation, pioneering steel-frame construction, and the curtain walled skyscraper. The conference is, in effect, an appraisal of the most recent projects and research that keep Chicago ahead of the curve in architectural
TurkishGlass is the association representing the glass manufacturers, glass processors and glass exporters in Turkey. Main product groups in TurkishGlass are; flat glass, glassware and glass packaging. Today, new glass-based products and applications are used in architecture, construction, automotive, energy generation, distribution and storage, passive and active coatings, smart/hygienic glass packaging, interactive glass household appliances,
With 71 facades articles published in 2021, it’s time to take a look at a few of AN ’s most popular and some whose projects feature unique materials and construction methods. Ranging from large dormitory projects by well-known firms to a projects that utilize local cork, thatch, and brick, the following list covers the full
San Francisco State University has a new academic building for the first time in 25 years: The George and Judy Marcus Hall for the Liberal and Creative Arts. Designed by the San Francisco-based Mark Cavagnero Associates as a flexible learning and production environment, the four-story facility asserts the presence of the arts on campus. Located
Revision and tweaking are central to the architectural process, but it is not often that a practitioner gets the chance to design the same project twice. When the Stuttgart, Germany–based firm Behnisch Architekten first won the commission for a new biomedical research facility at Harvard University, George W. Bush had just started his second presidential
Italian architect Luca Compri designed a barn-sized home in the quaint town of Magnago, Italy, made of materials you may not expect. Set against a lush backdrop, the house is composed of wood, rice straw, and most curiously, cork. This cork board is far from tacky, however, and hoped to answer the client’s desire for
The City of London, the historic core and central business district of the metropolitan region, is a high-density patchwork of contradictory architectural styles dating from across centuries. 4 Cannon Street, a corporate headquarters designed by London’s PLP Architecture, recently joined this eclectic scene and succeeds in establishing a fine balance between past and present with articulated reddish-brown sandstone panels
From November 14 to 15, Facades+ LA will bring regional, national, and international leaders of the AEC industry to Southern California for the fifth year in a row. Hosted by The Architect’s Newspaper and co-chaired by Gensler’s local office, the conference is split between a full-day symposium and a second day of hands-on workshops. Conference keynotes include MVRDV principal Fokke Moerel and Rojkind Arquitectos principal Michel Rojkind. Other participants at
The recently completed Totzeret Haaretz (ToHa) office tower on the eastern border of Tel Aviv offers a new public-facing approach to superblock megadevelopments, while simultaneously delivering a remarkably unique design merging glass, sintered stone, and brass. Designed by Ron Arad Architects with the help of executive architects Yashar Architects, the 29-story tower is the first phase of a larger project
Long after the golden era of corporate modernist skyscrapers (think Mies van der Rohe’s Seagram Building, SOM’s Lever House, and so on), many contemporary office skyscrapers are still designed with traditional glass curtain walls that have low insulation and cause overheating from unnecessary direct sunlight. Bjarke Ingels Group (BIG) conjured an otherworldly alternative for Shenzhen International Energy Mansion: a
A total of 149 custom panels cover nearly 11,000 sq. ft. of the facade, providing a passive approach to daylighting, glare reduction, shading, and solar heat gain reduction. The Georgia BioScience Training Center is a signature building with a dual purpose: a high-tech facility supporting research critical to bio-manufacturing that brings identity to Georgia’s growing



