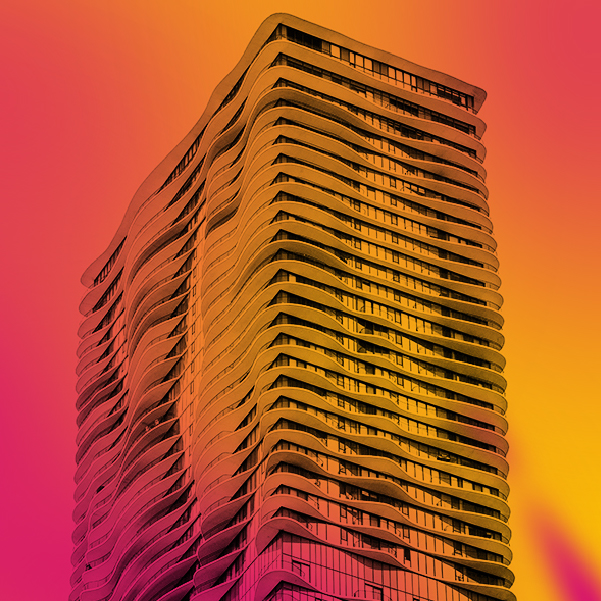
Portland
THE PREMIER CONFERENCE ON HIGH-PERFORMANCE BUILDING ENCLOSURES
October 20, 2020
PRESENTED BY
Join Us in Portland
The program includes three sessions covering issues unique to the region, including innovative building skins, high performance facades, and the future face of Portland. These well-rounded, expert dialogues will inform and inspire.
The Facades+ conference series is a robust dialogue encompassing all things building skin—bridging the profession, industry, academia, operations, and ownership. We’ve distilled the best of the Facades+ 2-day event into a quick-take morning forum with a strong local flair.
Earn up to 7 AIA CEUs
Remain registered to practice with continuing education credits
Attendees Include
- AIA Members
- Architects
- Architecture Students and Faculty
- Building Envelope Specialists
- Construction Professionals
- Developers
- Engineers
- Manufacturers
- Materials Specialists
Symposium
Attend a morning of stimulating presentations and panels that examines the fast-paced evolution of facade technology, addresses new perspectives on building skins, and explores innovative, sustainable design practices. Includes access to Methods+Materials Sponsor Gallery.
Expo Floor
Visit the Methods + Materials gallery to meet with industry-leading manufactures of every possible product from cladding, glazing, framing + facade systems to advanced materials and services. Over sixty companies on hand to field questions and demo products for all of your project needs.
Workshops
Engage in in-depth conversations with the industry’s leading design professionals in an intimate, seminar-style setting. Select one of four workshops which match your level of expertise and interest.
Conference Co-Chair
Agenda
7:30 – 8:30am EST
8:30 – 8:40am
8:40 – 9:40am
The Amherst Science Center is a recent example of Payette’s groundbreaking work in the field of high-performance facade design with an emphasis on sustainability. This panel will discuss Payette’s first steps in approaching such projects, the tools at their disposal, and the key role collaborators such as Integral Group have in the successful design and completion of COTE-awarded projects. The presentation will be followed by a moderated discussion and an audience Q & A.
9:40 – 10:10am
10:10 – 11:20am
The panel, led by frequent collaborators Studio NYL and Sasaki, will be a deep-dive into the problem of thermal bridging. The panelists will present a particular thermal diagram with a run-through of how the detail is typically solved. The run-through of the detail will be followed by an review and analysis, and then extrapolated to other details and conditions.
11:10 – 11:40am
12:50 – 1:00pm
POWERED BY

Earn up to 4 AIA HSW CEUs
1:00 – 4:00pm
As the built environment becomes more complex, so too are the systems are used to create them. During this afternoon’s topics we will learn from industry experts on how these systems can contribute to a sustainable building envelope, such as firestop systems that ensure occupant’s safety, self-cleaning facade panels and smart tinting glass technologies to ensure occupant comfort.
Today’s high performance building enclosures demand high performance fire protection! Backpan designs create unique challenges that make UL test coverage even more critical! Fully understanding the role and value of perimeter fire barrier systems for backpans in today’s ever changing and complex designs cannot be overstated.. As the industry changes almost on a monthly basis, understanding how to maintain the integrity of a non-rated curtain wall system for up to 4 hours is critical in the design phase to eliminate costly changes, delays, and compromised life safety requirements during construction. Key topics are outlined below and will be discussed in detail incorporating PowerPoint & video.
Learning Objectives
- Understanding the issues and concerns of new Hybrid Window Wall designs
- Importance of testing for Hybrid Window Wall designs
- Understanding ASTM E2307 and the Intermediate Scale Multi-Story Test Apparatus
- Understanding the sequencing and installation of tested solutions
- Documenting the performance of a successful perimeter fire barrier test
- Common misconceptions about Hybrid Window Wall designs
This presentation will examine the safety concerns around glass in railing systems and the new building code requirements that address the use of these systems. The results of impact testing will be presented. In addition,the need to verify the compatibility of sealants and grouts will be discussed.
Learning Objectives
- Learn about laminated glass interlayers and the role they play in glass retention after breakage.
- Identify building codes and standards that are directed toward glass railings in buildings.
- Recognize the difference in post-breakage performance of glass types in minimally supported glass systems.
- Recognize the importance of specifying the quality of the glass and verifying compatibility of grouts and sealants that come in contact with laminated glass










