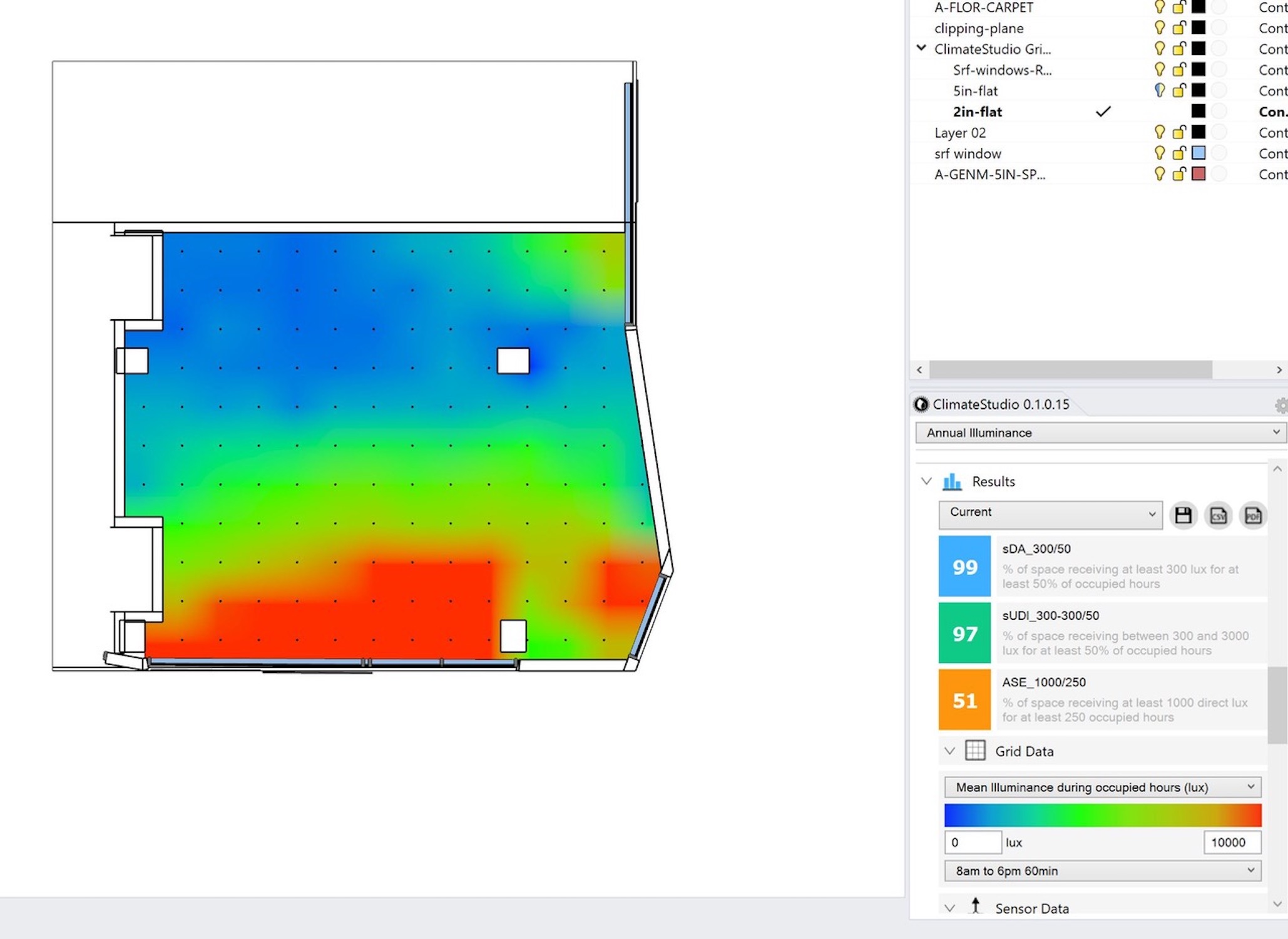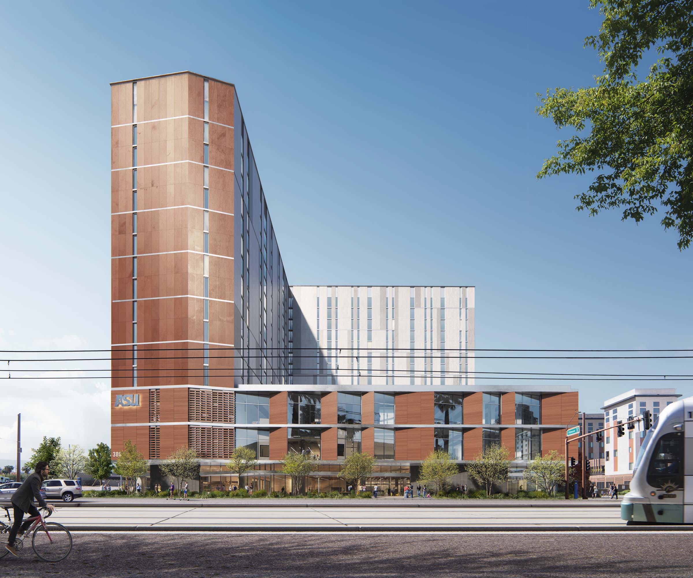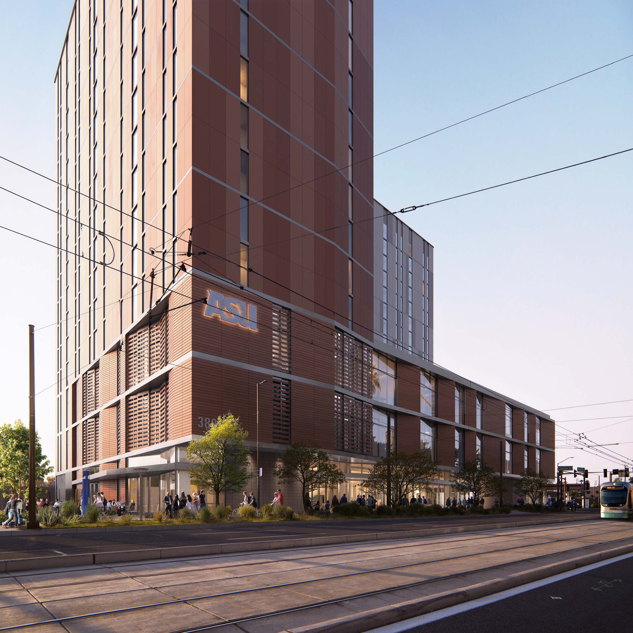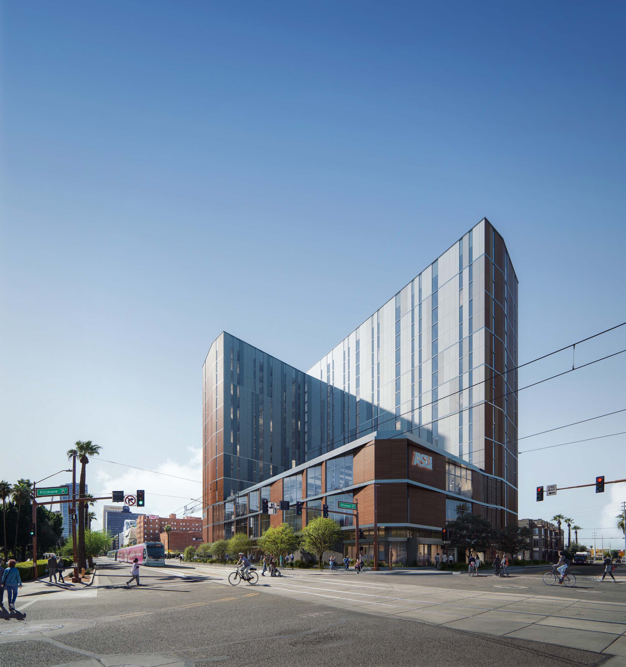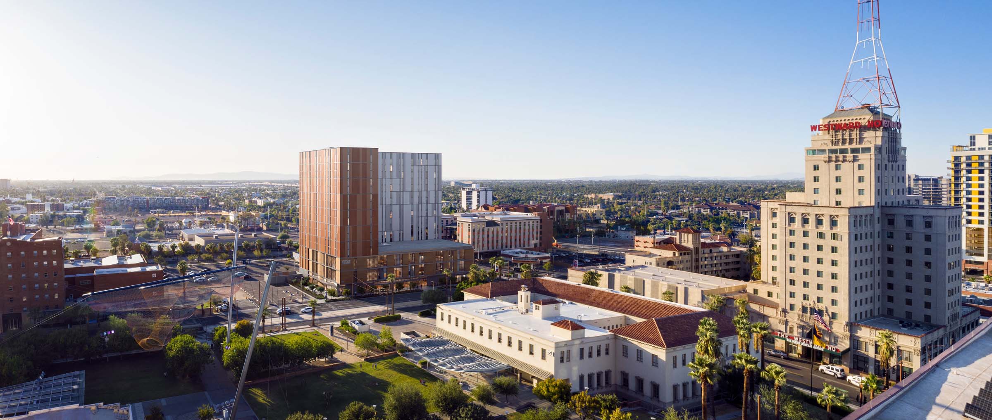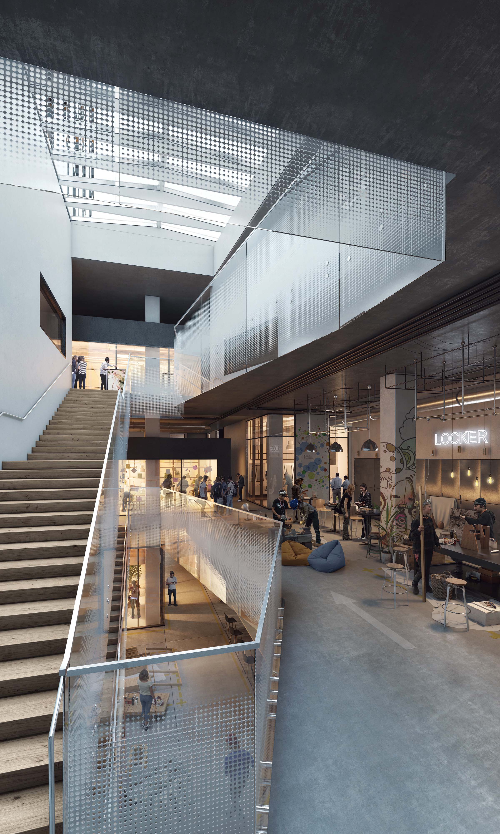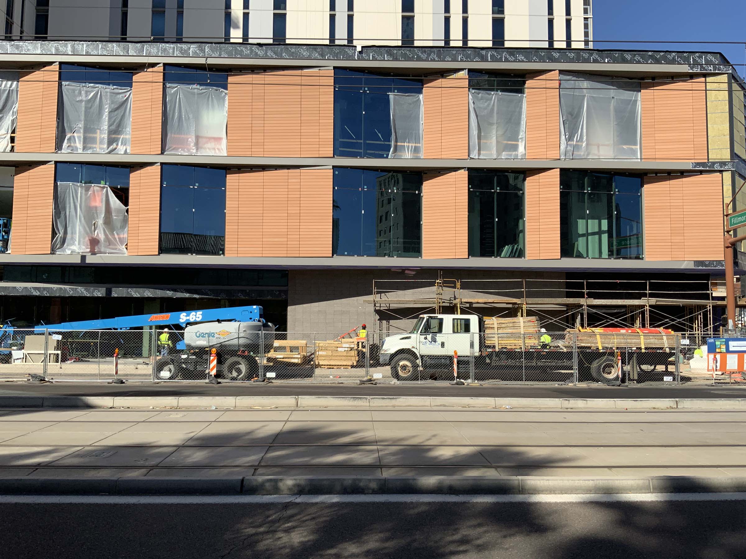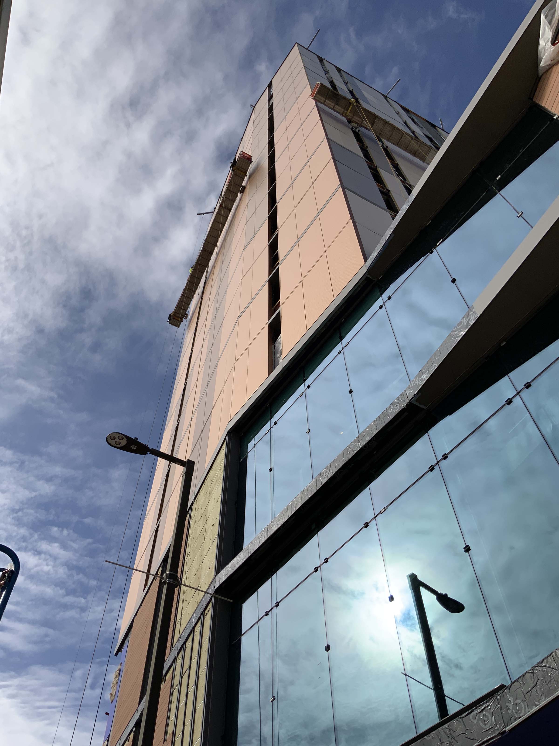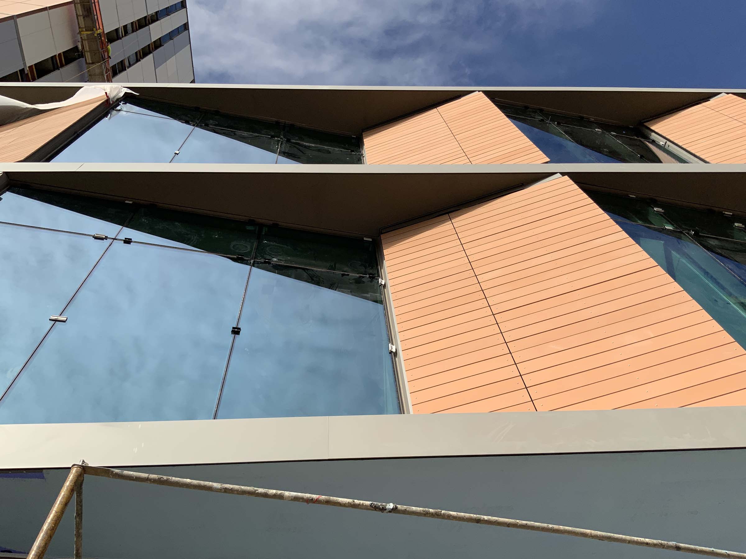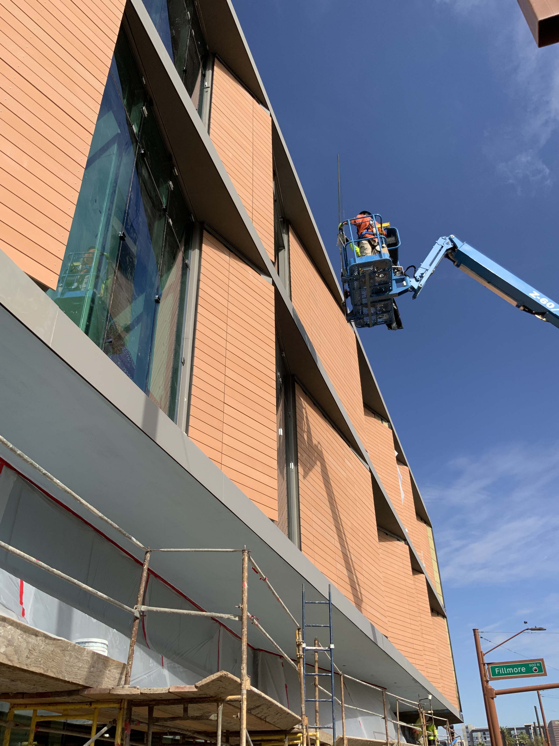In its design of the 284,000 square-foot, 16-story Downtown Phoenix Residence Hall and Entrepreneurial Center for Arizona State University (ASU), Studio Ma demonstrated how new advancements in materials and technologies can be employed to build structures that will better withstand the unique conditions of desert climates. The downtown complex, comprised of an L-shaped residential tower that rests atop an innovation hub with academic and interdisciplinary facilities, is scheduled for completion in June 2021 and will accommodate housing for 600 students and visiting professionals, provide resources for collaboration and entrepreneurship, and “offer a valuable east-west pedestrian paseo connecting the community to the new complex.”
- Architects
David Chipperfield Architects - Facade Manufacturer
Petersen Tegl - Structural Engineer
Ysrael A. Seinuk P.C. - Construction Manager
Sciame Construction - Facade Consultant
Wiss, Janney, Elstner Associates - Location
New York, New York - Date of
Completion
December 2019 - System
Brick and cement - Products
Bricks by Petersen Tegl
Concrete panels by BPDL Béton préfabriqué
Typically, eastern-facing structures situated in climates like that of Phoenix do not feature large windows on the east and west facades. Tim Keil, principal at Studio Ma, stated that “Designing a visually transparent yet high-performing facade facing the street with its orientation facing east presented the most considerable challenge.” Studio Ma, however, managed to design a facade that would limit glare and unwanted heat gain yet allow for adequate natural daylight by utilizing an advanced daylighting and thermal analysis simulation software, ClimateStudio. In collaboration with the Massachusetts Institute of Technology (MIT), they beta-tested the software to optimize the building for energy efficiency, daylight access, and visual and thermal comfort, developing a bioclimatic, angular facade comprised mainly of a burnt sienna-colored cementitious rainscreen cladding made by TAKTL and floor-to-ceiling windows.
Studio Ma worked closely with TAKTL to develop custom panels that were consistently six inches high but varied in length, to allow for panel joints to align to cladding joints in the tower and masonry courses in the base. The panels were installed over Thermafiber’s mineral wool continuous insulation, with both concealed and exposed stainless-steel fasteners, depending on the panel’s location on the building. Additionally, the panels act as slats for custom, floor-to-ceiling sliding screens, which offer protection from extreme sun angles that often render shading elements ineffective on east-facing orientations.
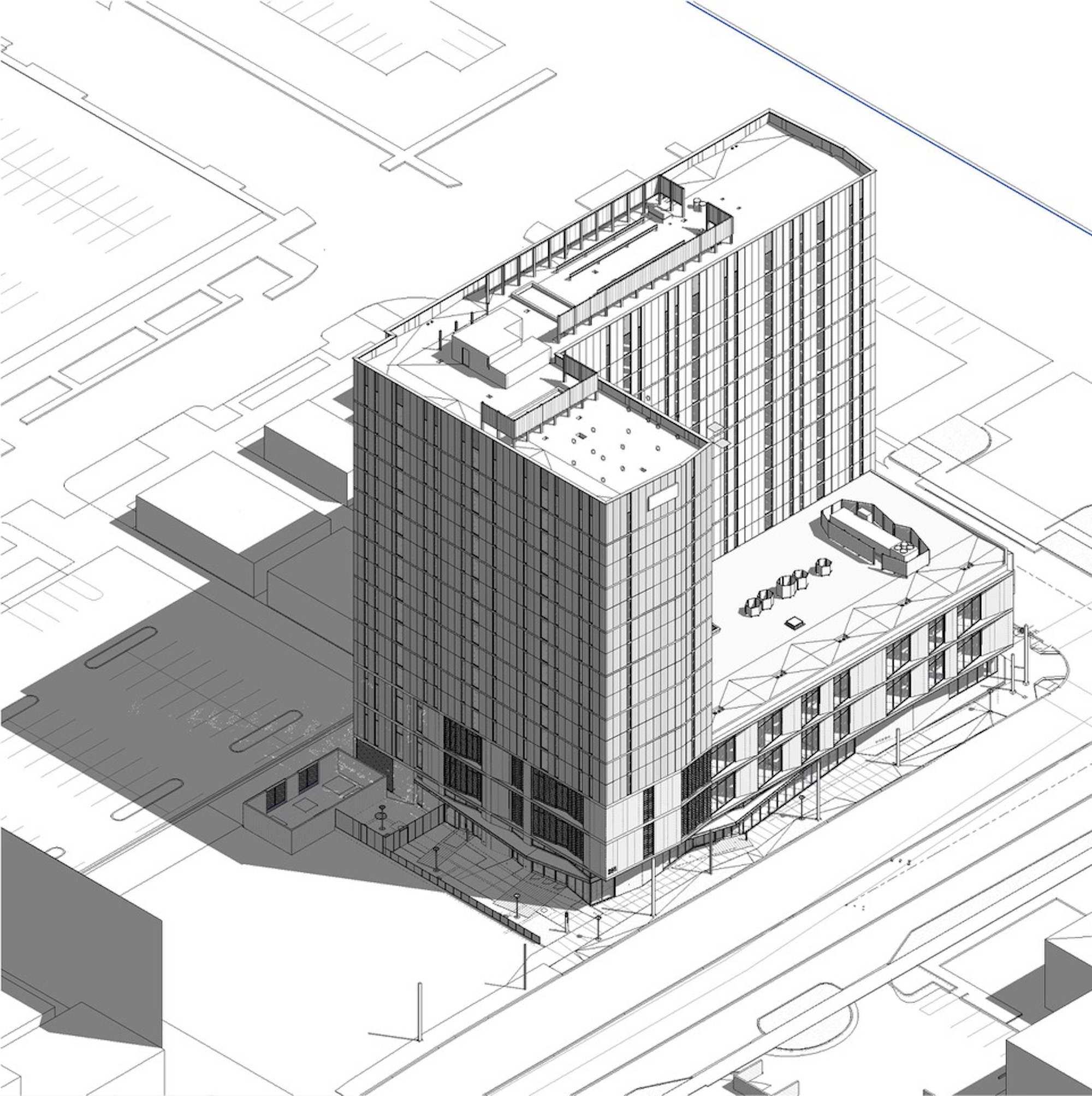
Studio Ma also worked with the New York-based Heitmann & Associates to design thermal breaks, improve performance at head anchors to accommodate anticipated load intensity, reinforce curtain wall mullions, and specify weather barriers for high in-service temperatures. The exterior envelope and building systems of the project will help ASU meet a green building certification of at least LEED Silver.
Through the design of ASU’s downtown complex, Studio Ma demonstrated how innovative materials and climate technologies can be utilized to build structures that are sustainable and energy-efficient in warmer, desert climates. The first students are expected to move in this fall.
