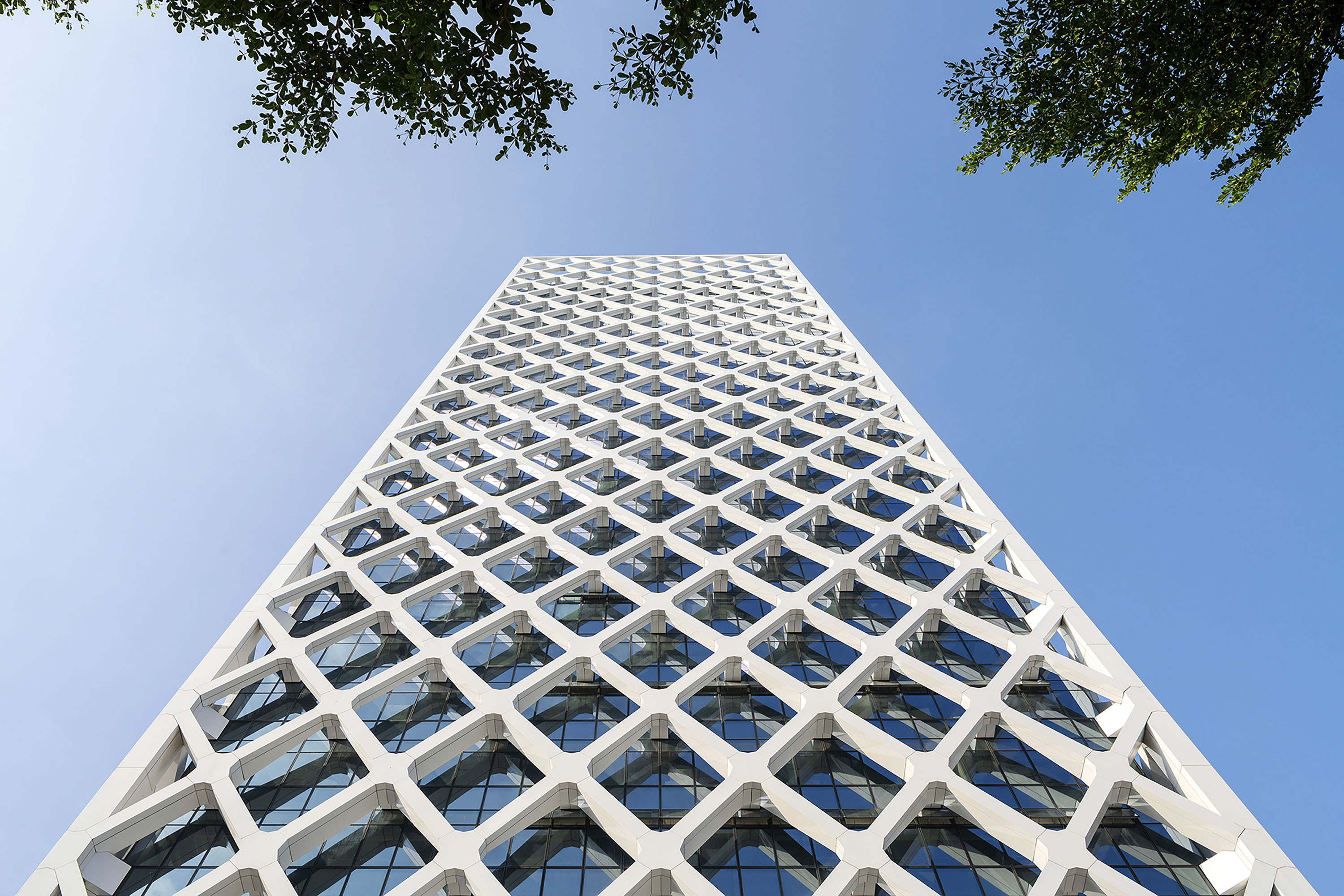
- Architect
Skidmore, Owings, and Merrill - Location
Shenzhen, China - Completion Date
2021 - Mechanical, Electrical, Plumbing, and Structural Engineering
Skidmore, Owings, and Merrill - Contractors and Curtain Wall
Jangho Group - Construction Manager
Shenzhen Vanke Real Estate
Featuring a ‘breathable’ facade, Skidmore, Owings & Merrill’s (SOM) Shenzhen Rural Commercial Bank headquarters achieves energy efficiency while allowing occupants to modify the building’s ventilation in their offices. Including an amenity floor, cafeteria, rooftop terrace, private banking pavilion, and public bank on the ground floor, the tower seeks to shape a new identity for the bank in one of Shenzhen, China’s business districts.
The diagrid superstructure that defines the facade not only supports the building but provided solar shading that performs 37 percent better than a standard, all-glass curtain wall. Aside from its energy benefits, the diagrid also allows for dappled light, and flexibility with the interior program as there are no interior columns.

The experience of workers and clients in the building is marked by their ability to personalize how much fresh air they receive. While each floor does have automated mechanized shades, reducing cooling loads in Shenzhen’s often humid climate, they can be manually overridden by occupants. Operable louvers allow fresh air to enter through two atria that span the full height of the tower and all offices have operable windows, allowing for occupants to adjust ventilation to their preference. The atria also collect air from each floor, redirecting it to the mechanical floor to be treated and redistributed. SOM’s design team described this function as comparable to “airways in a body… cycling fresh air throughout the building,” while increasing energy efficiency.

The design team said that “construction sequencing was a unique challenge for this project as the curtain wall had to be installed after the structure was completed. Traditionally, the curtain wall is the outermost face of a building, but for this tower, the curtain wall is inboard of the structure. The team designed special notched curtain wall units so that they could be threaded around the diagrid node connections.”
The top of each node’s cladding had to be angled to deflect rain in order to prevent streaking and ponding. The relation between the building’s interior and the external climate further required particularly careful modeling for the thermal and moisture barriers to avoid not only water accumulation but also “significant temperature differentials between the exterior structure and interior beams.”

The facade covering the section of the project that forms the private banking pavilion differs from the rest of the tower, with a reflective double skin that offers more stability amid changes in heat and humidity. The outer shell—formed by non-membrane structural glass panels—is supported by 3-ply tempered low-iron fins hung from the roof structure. The inner shell is formed by tightly spaced aluminum fins, ensuring privacy while improving thermal performance. The cloistered design of the private banking pavilion stands in contrast with the openness of the tower, whose combination of energy efficiency and occupant ability to manipulate heating and cooling allows for a greater connection with the external environment than may be expected from the typical office tower.







