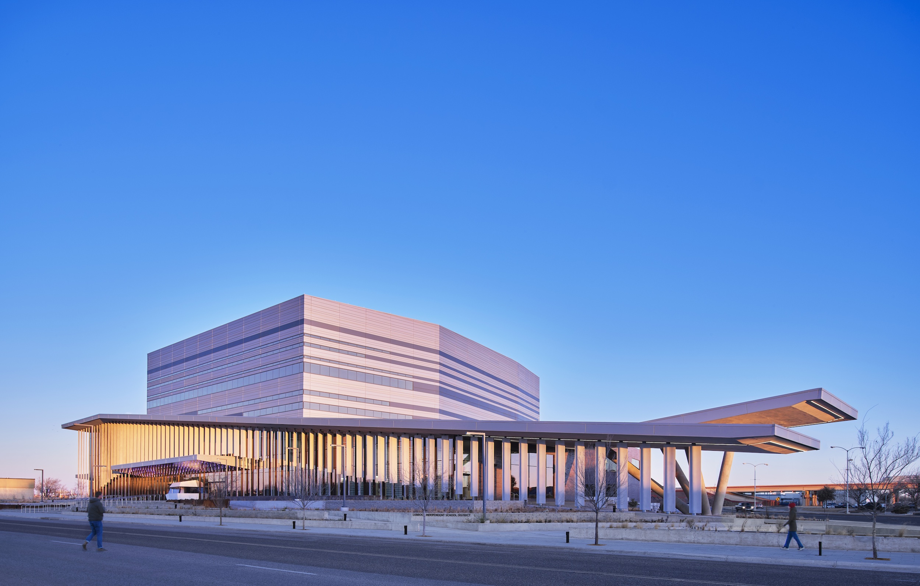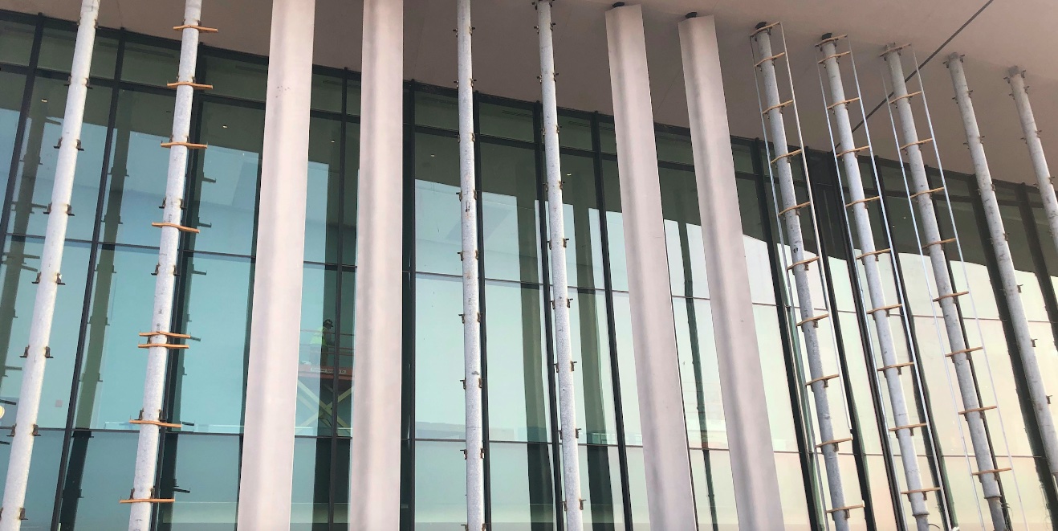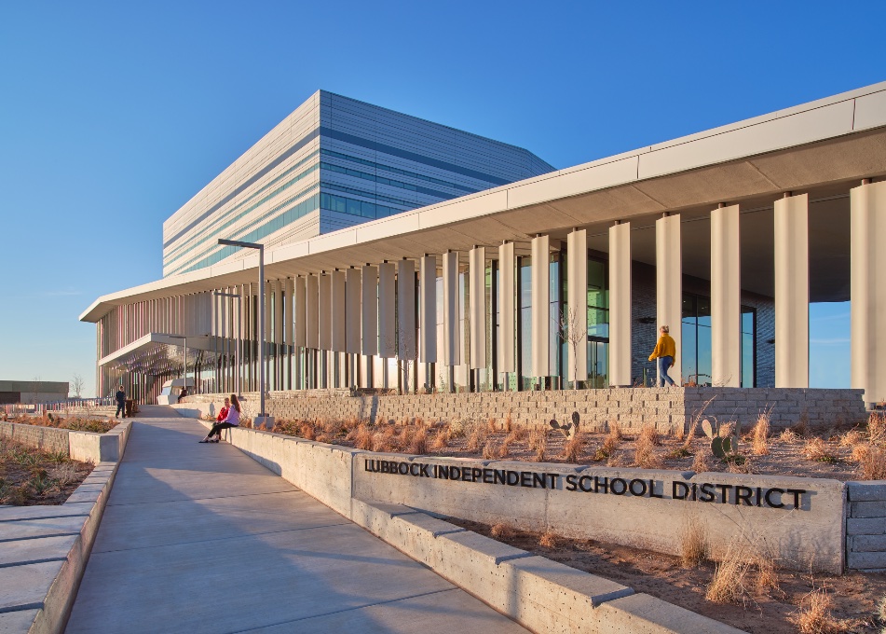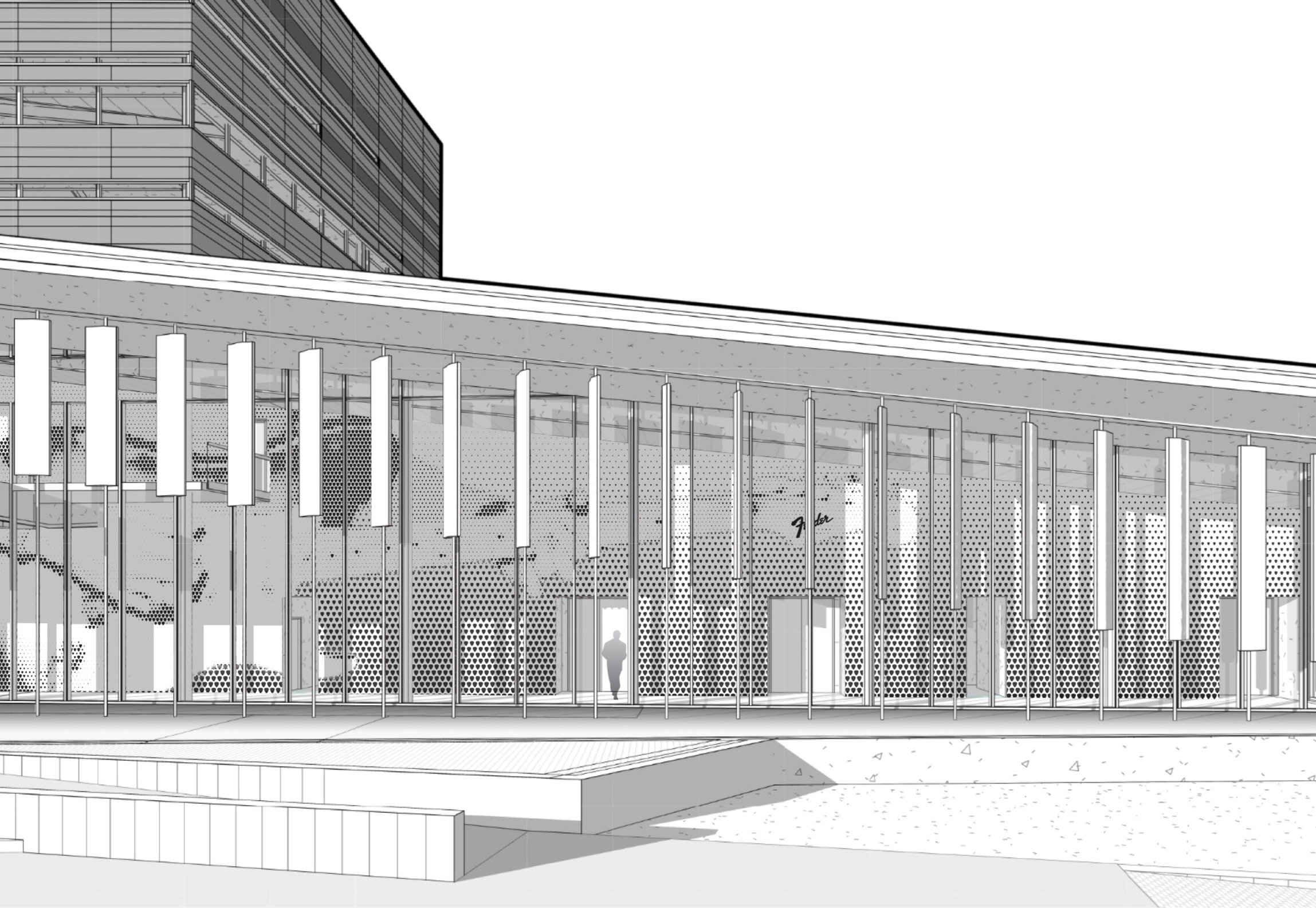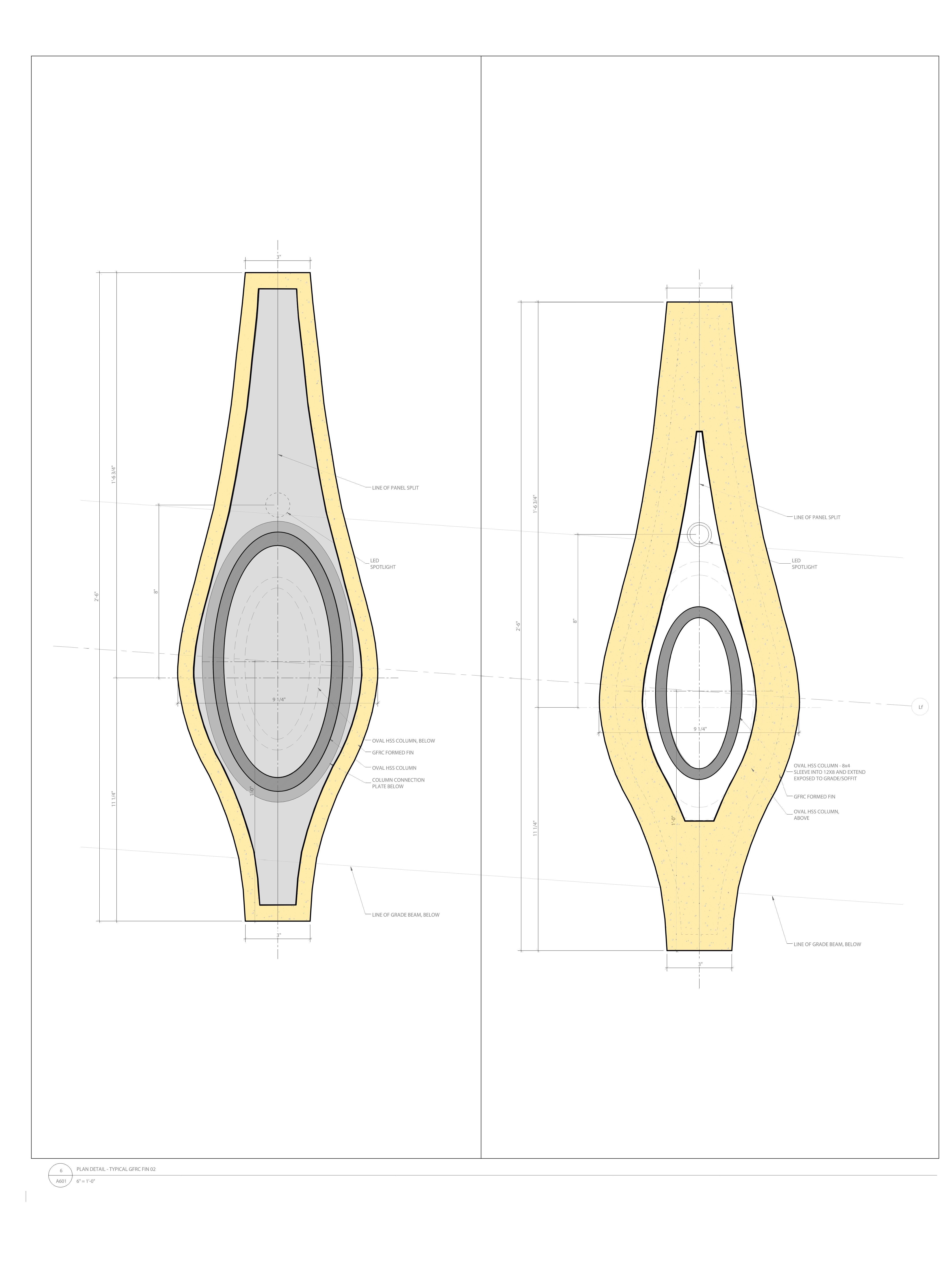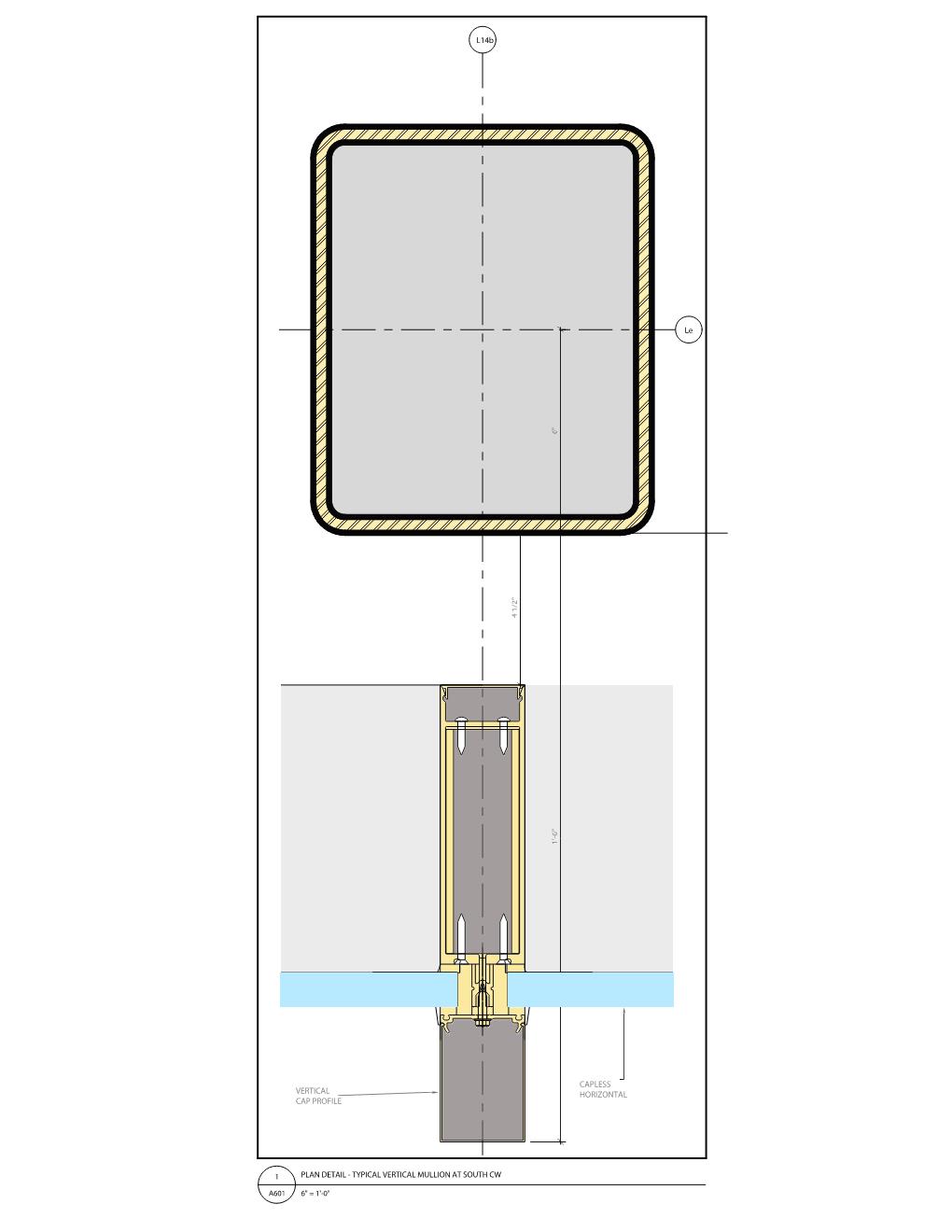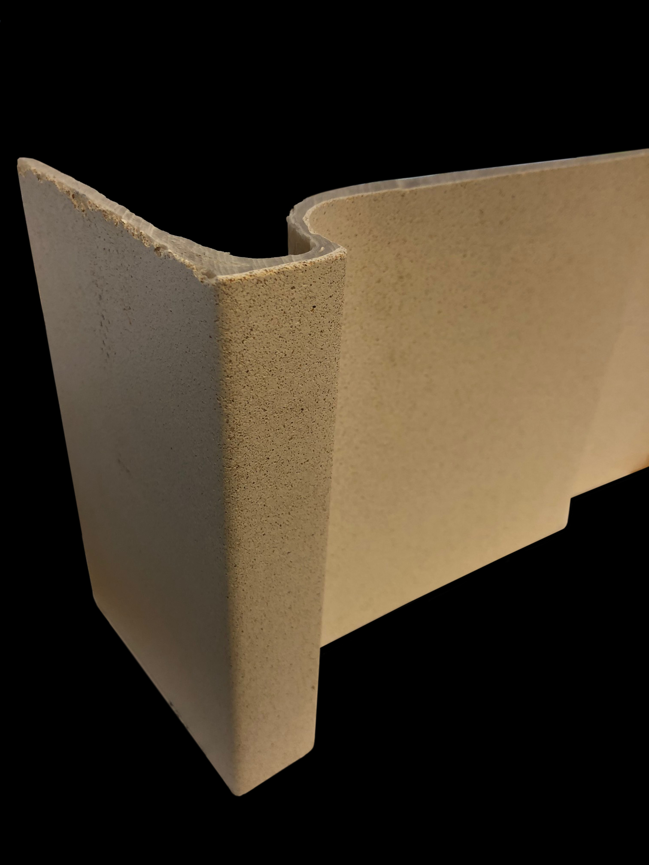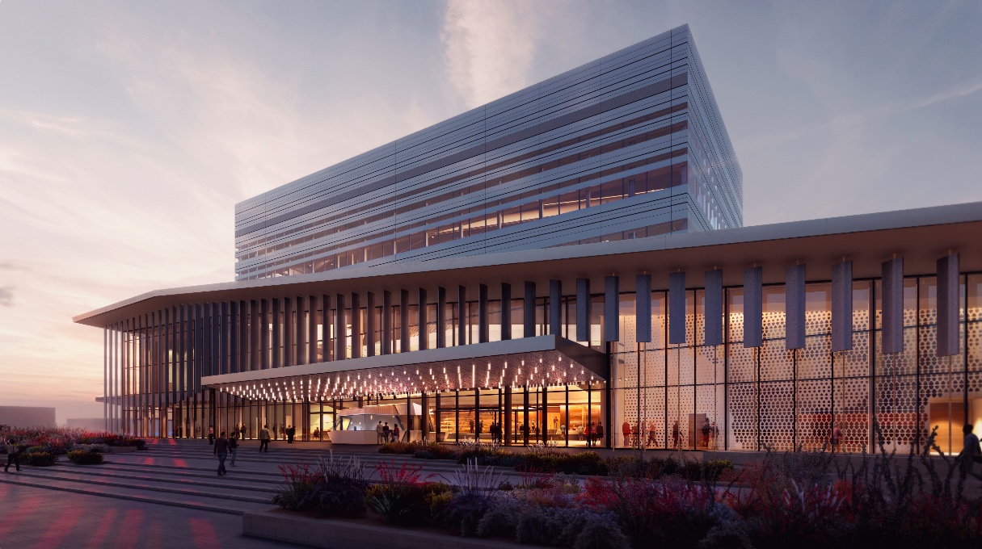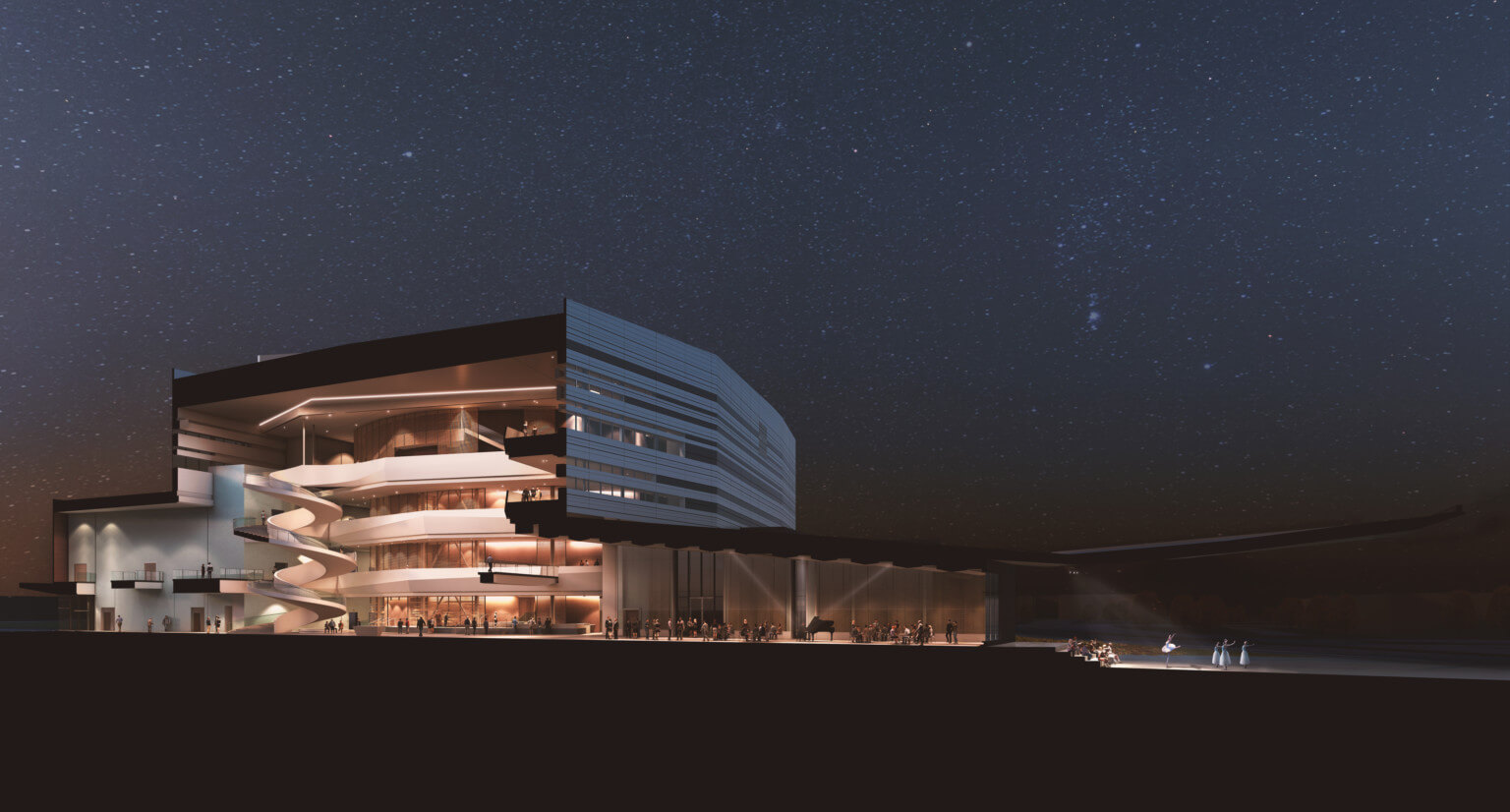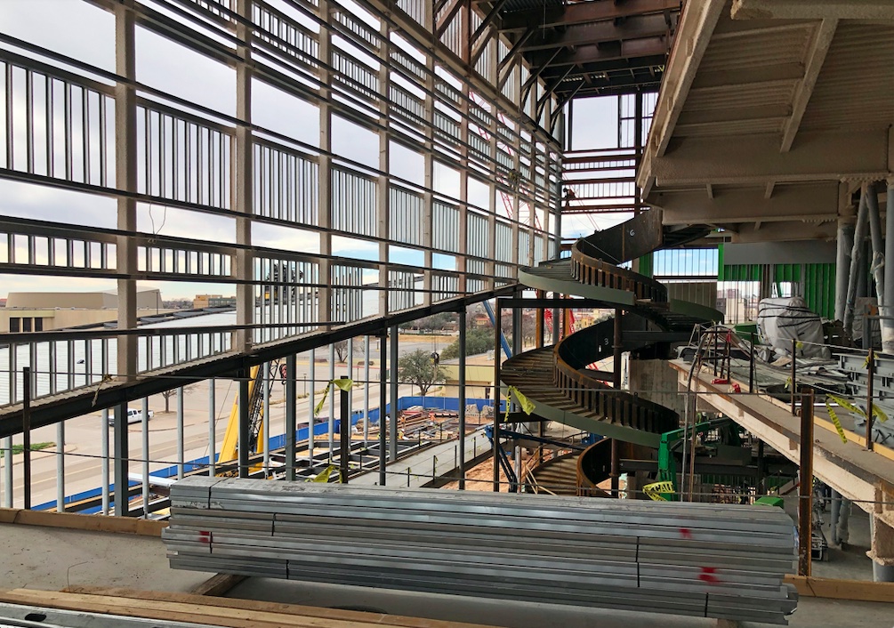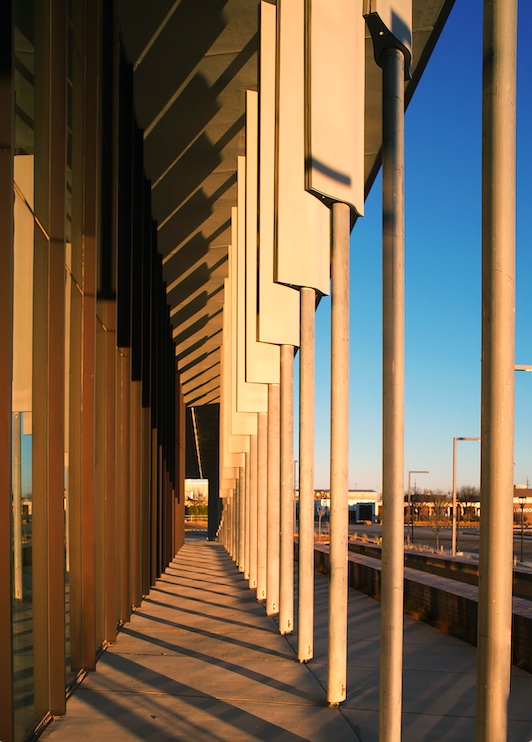As a teenager emerging from the Great Depression, Buddy Holly strummed his guitar in Lubbock, Texas to dreams of becoming a pioneering figure in American rock n’ roll thinking, “that’ll be the day.” Decades later, his short music career, traced by its influences from gospel and blues, definitively enshrined Buddy as an icon not only in music but also in American culture. True to Texas style, and in honor of his immense impact, the new Buddy Holly Hall of Performing Arts and Sciences is the largest performance venue in West Texas.
- Facade
Manufacturer
Fiblast Alabama - Architects
Diamond Schmitt Architects
Parkhill
MWM Architects - Structural Engineers
Entuitive
Parkhill
MWM Architects - Facade Consultant
Curtainwall Design Consultants - Construction Manager
Lee Lewis Construction - Location
Lubbock, Texas - Date of
Completion
January 5, 2021 - System
Glass curtain wall with glass fiber reinforced concrete, hanging fins, and metal paneling - Products
Centria metal paneling
Fiblast fiberglass reinforced concrete
Texas Industrial Glass glazing
Basden steel structure
The 218,000-square-foot venue will bring the Lubbock Symphony Orchestra and Ballet Lubbock together along with multipurpose spaces and an outdoor amphitheater for explorative programming opportunities. The gently sloping north facade eclipses a taller south facade which envelopes the main theatre space at this tallest section. From afar, the massing opens on the east corner of the plot along a prominent arts district blurring the edge between lot lines. Diamond Schmitt Architects’ sophisticated design especially blooms on a detailed scale as one zooms in. The Canadian firm worked with local architects Parkhill and MWM Architects to achieve the finalized hall that will open in the summer of 2021 to the community at large.
The contemporary facade’s sleek design is reminiscent of the flat, regional landscape, particularly the horizon and layered rock formations of the Texas canyons. Walking to the entrance, the undulating fins seem to float. Hung 5 feet off of the curtain wall, they create a walkable arcade stemming from the design intention to intertwine outdoor and indoor programming. Each fin in plan profile is 2′-6” by 9′-1/4′. Originally designed in concrete, the precast options were found to be too heavy and not slim enough to support the intricacies of the lighting system found in each fin. Diamond Schmitt worked extensively with Fiblast Alabama to arrive at an intermediate solution in the design-assist process: glass fiber reinforced concrete.
The fiberglass resin has a proprietary coating that mimics precast concrete and allowed for both the unique structural condition of the facade’s overhang as well as the wiring for light fixtures that highlight donor plates set in the floor beneath along the arcade. Each fin is actually two halves cast around a steel beam, completely supported from above while the beam ensures lack of movement during strong winds. The halves show a clean reveal as they rotate in their array from left to right. The 1:1 rotation creates a tempo similar to Eadward Muybridge’s locomotion photos from the 1800s or, for a more contemporary example, a GIF.
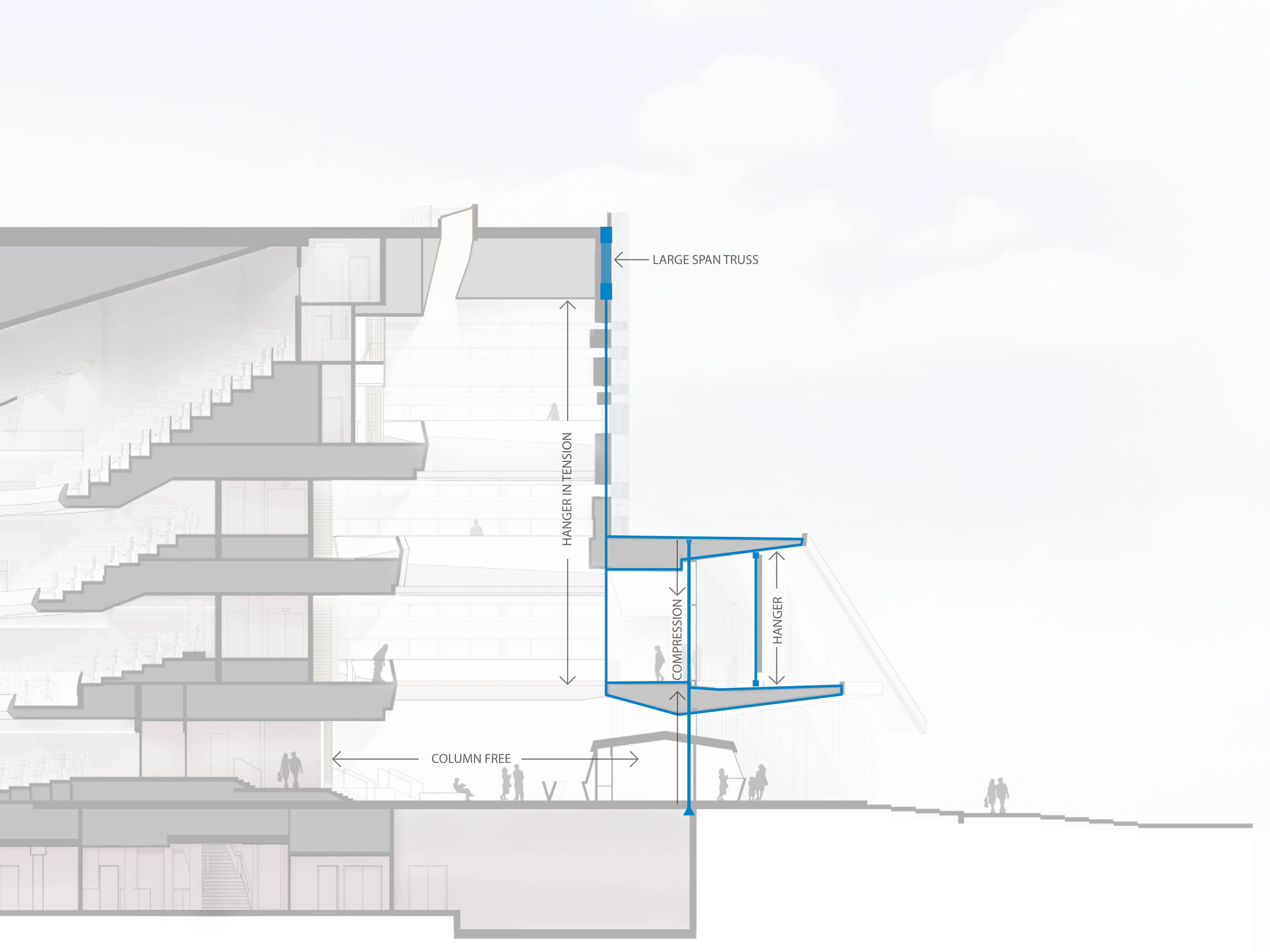
The story of the facade further continues horizontally, arriving at a metal rainscreen feature wall showing none other than the great icon, Buddy Holly, holding his guitar. Zooming in, the wall is made of individual metal “guitar picks” that provide the opportunity for donor names to be etched in down the line. The curtain wall consultant, CDC, created capless mullions on the facade to help emphasize the verticality and myriad of elements at play. This allowed for vertical mullions with caps to sit behind the 3-story frame every 20 feet. The final product has a timeless feel that plays with the rules of modernism to consider its massing, program, and regional weather. “Mies van der Rohe would freak out because you’re breaking the rules, but in the end, these elements all work together by design to reveal what is behind,” said project designer Michael Lukasik, associate architect at Diamond Schmitt.
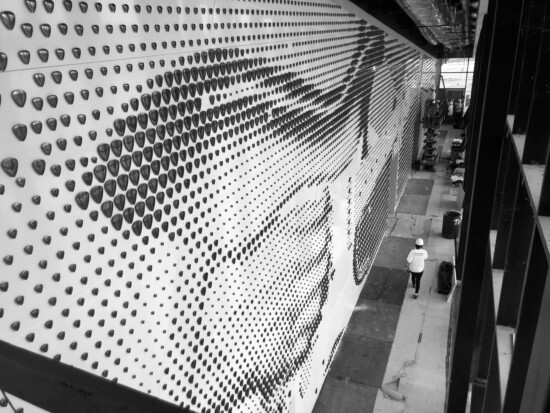
These design decisions were not purely aesthetic, however, and were largely informed by the daylight studies from Diamond Schmitt’s in-house lab necessary due to the harsh seasonal sun. In light of recent infrastructure failures earlier this year, sustainability and designing for intense climate fluctuations are even more present in the collective consciousness of architectural design. Targeting LEED Silver certification, the building’s facades utilize the described approaches to create shade and counter the weather that the South Plains Region of Texas throws its way. The long overhang, angled concrete fins, and deep-set ribbon windows all act as “architectural drapery to cool the building and filter light” without obstructing the views of the wide vistas surrounding the space.
“Just as the idea for The Buddy Holly Hall grew from the Lubbock community, our modern design for the building is inspired by the region’s physical and cultural landscape,” said Matthew Lella, principal at Diamond Schmitt. “We designed a building that is both open and outward-looking and yet simultaneously invites the public to engage with all the activity happening inside. Responding to the unique challenges of the site—from the intense Texas heat to its location in a flood plain—we have created a signature new space for the performing arts with world-class facilities that embody the spirit of the performers who will be gracing its stages.”

Lastly, the columns supporting the esplanade at the lowest sloping edge of the site are a particularly inspiring feat of engineering. Hung from the first story facade, the overhang covers an outdoor amphitheater space for performance and encouragement of gathering at other times. The poured concrete columns are massive in scale and stem from one spot in the ground only to slope at a dramatic angle in support of the facade’s final overhang.
“This was a truly unique, community-building project that required uncompromising performance. A few of the challenges we solved during the design of Buddy Holly Hall included: the feature stair in the main lobby; the balconies in the main theater; and the main entrance elevation, which includes a dramatic set-back in the façade at the sloping roofline” elaborated Tom Greenough, an associate at Entuitive engineers. Of course, with an international team behind this complex since 2014, the pandemic has prevented many of the designers from traveling to see it—hopefully, these feats can be seen in person as the center begins to open and welcome not only the community but also the exquisite team behind it.
