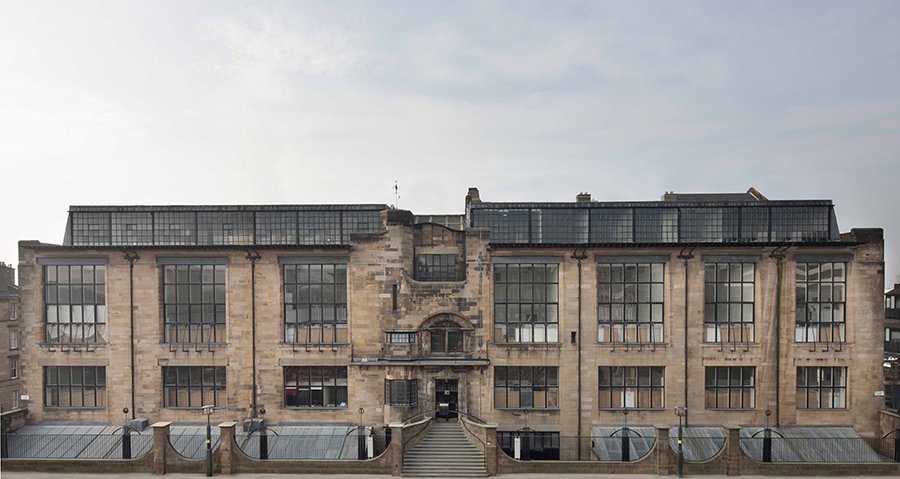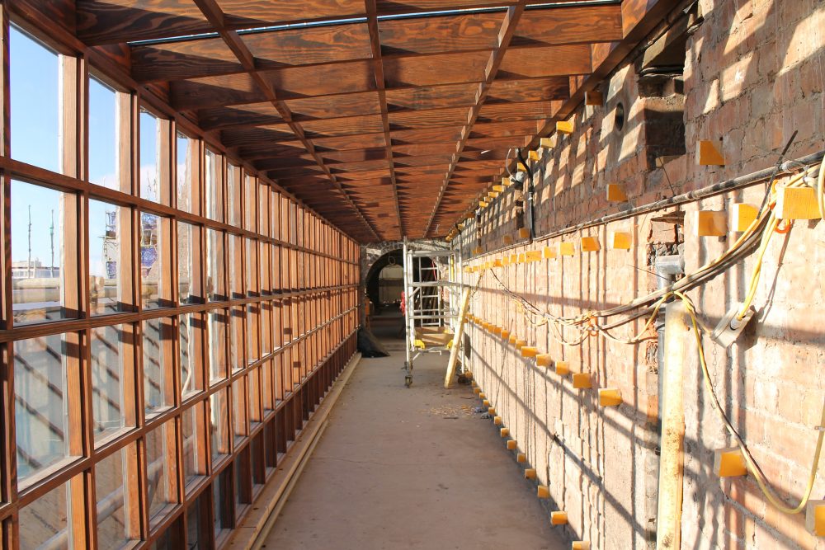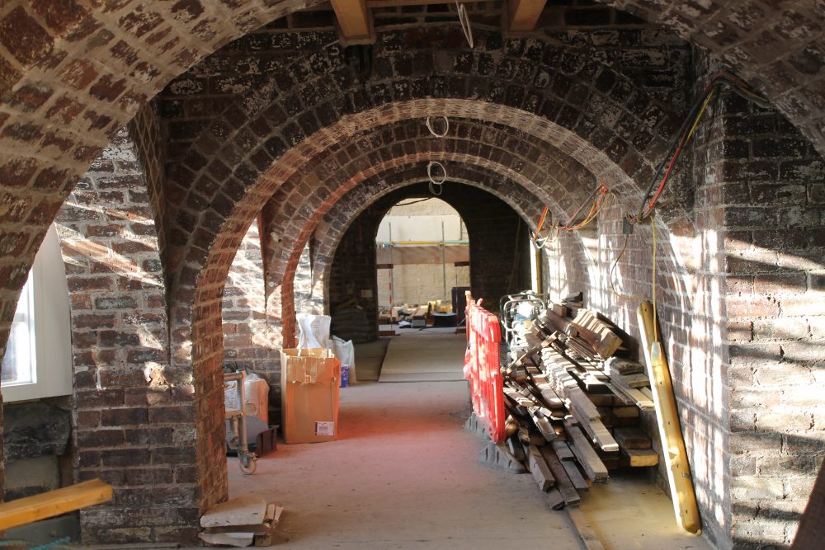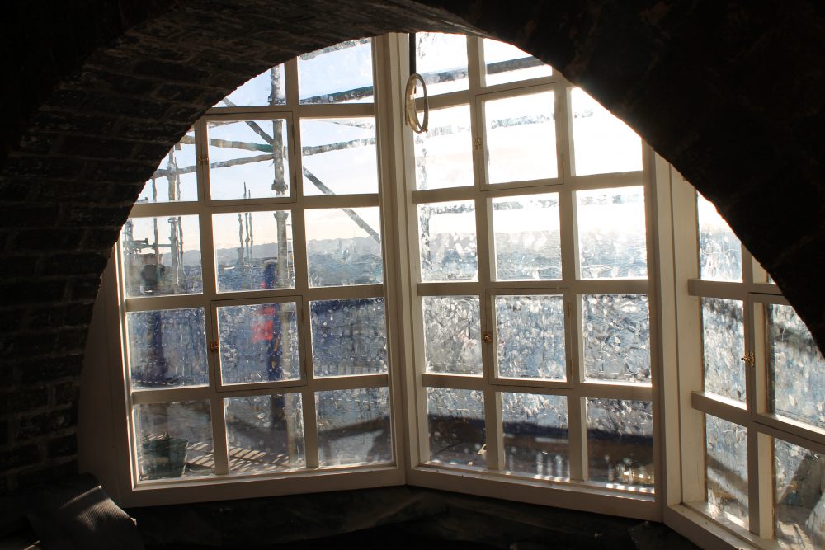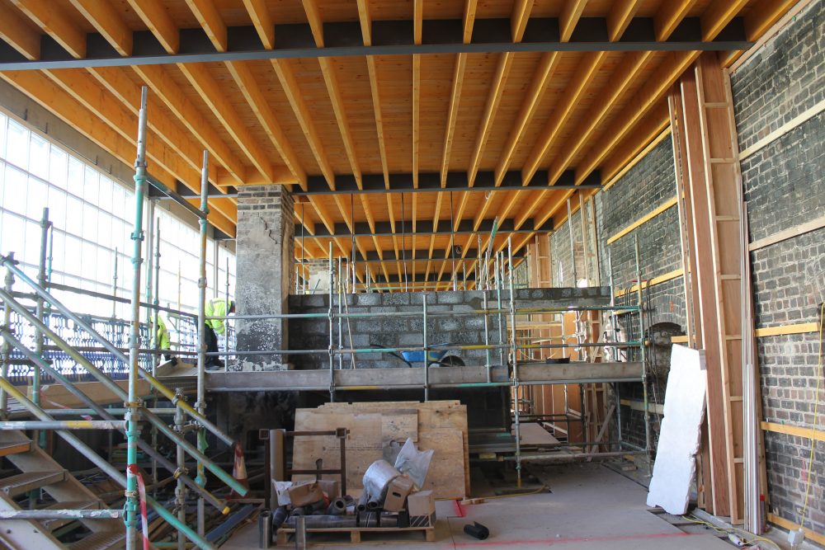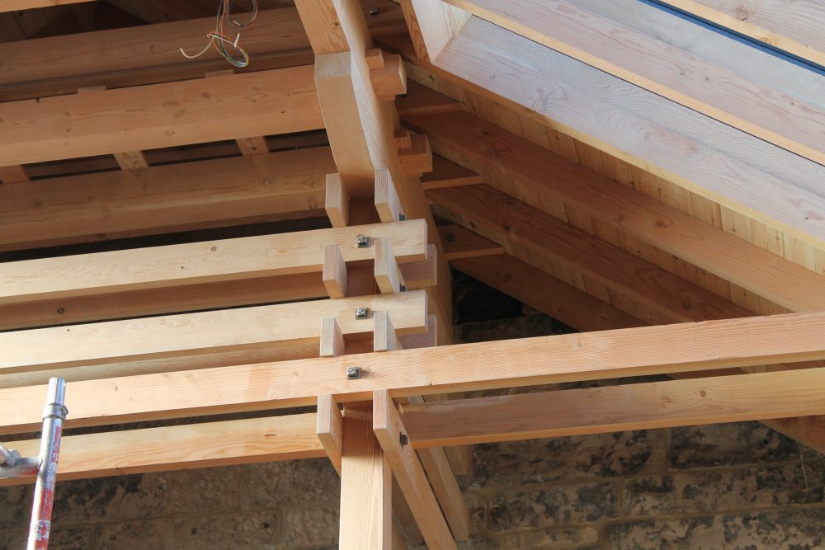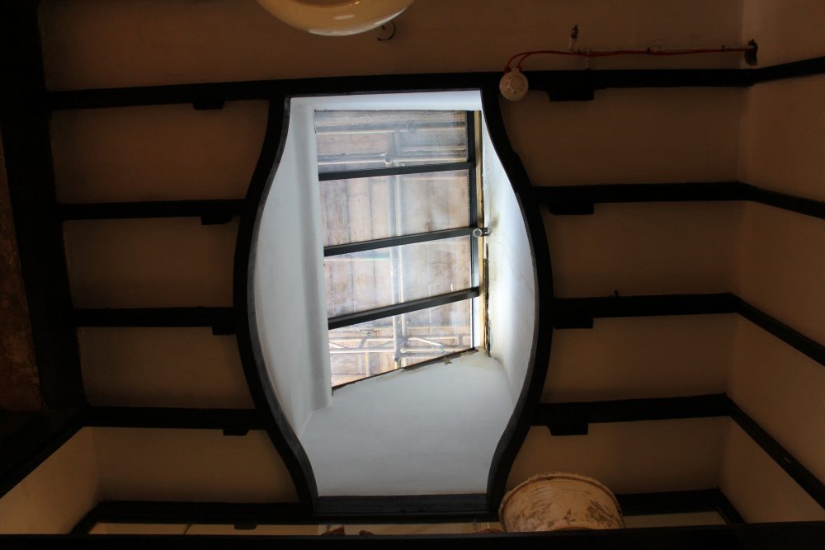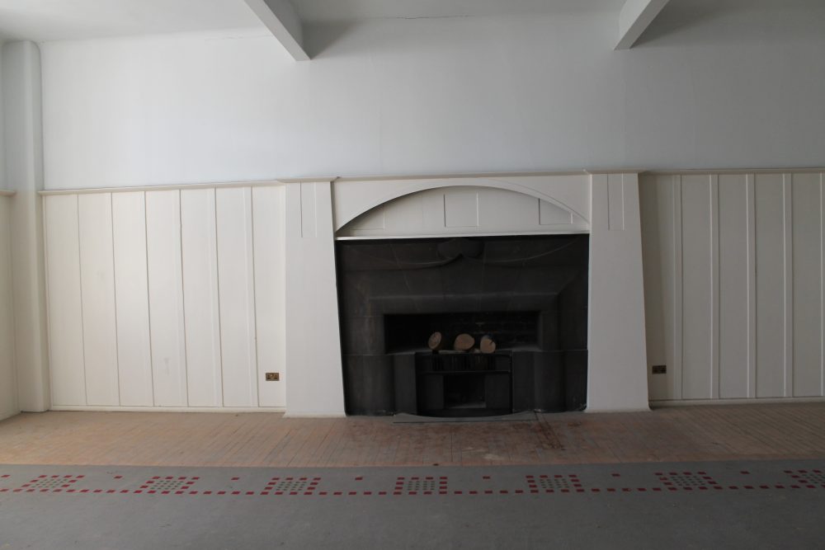Charles Rennie Mackintosh’s Glasgow School of Art (GSA) is located on the summit of Renfrew Street, a visually prominent site within the historic core of Scotland’s largest city. The landmark suffered a tremendous fire on June 15, wiping away four years of restoration work begun after a 2014 blaze along with significant areas untouched by the initial damage. After much speculation, Murial Gray, the chair of university’s board, has announced to the Herald on Sunday that the GSA will be entirely restored “as Mackintosh designed it, to the millimeter.”
In December 2017, AN toured Page \ Park Architects‘ ongoing $40-million restoration of the structure. The Glasgow School of Art was constructed in two phases: the eastern section was opened in 1899 while the western section was completed a decade later. Now entirely lost, the remaining segments of the eastern section provided a glimpse of the design details that made the Glasgow School of Art one of the world’s finest executions of the Art Nouveau style.
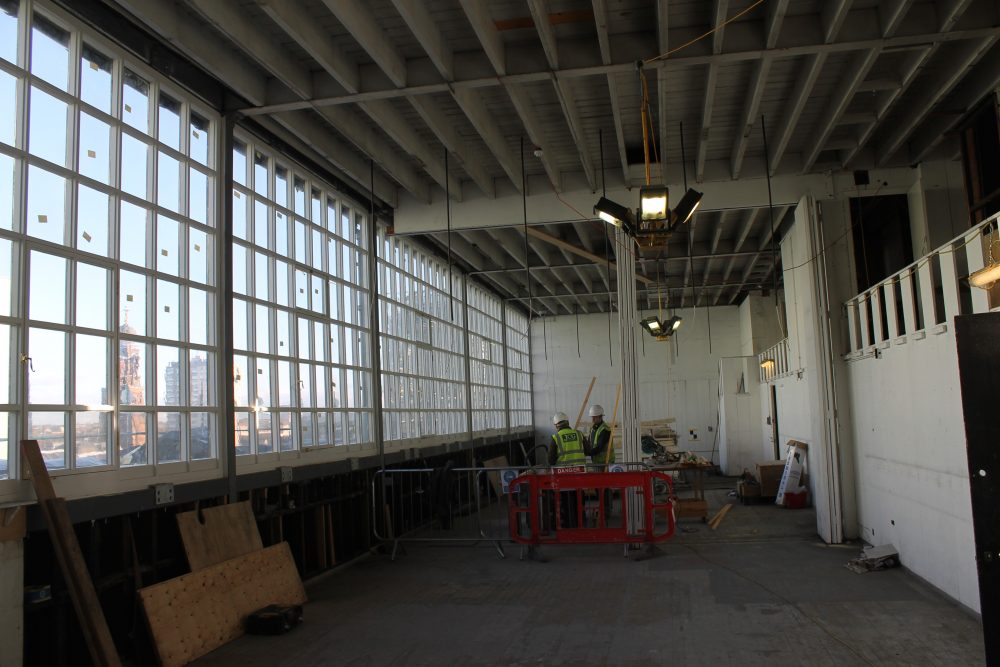
Corridors and studio spaces within the building were illuminated by a clever series of projecting oriels, slanted skylights, and gaping multi-pane windows. The university’s original boardroom, one rooftop studio space, and a large degree of woodwork remained intact.
While the restoration was still over a year from completion, Page \ Park Architects had taken significant strides in bringing areas of the building to their original condition. Work on the upper loggia, “Henrun,” and Studio 58–considered three of the most important spaces within the building next to the library and Mackintosh gallery–was well underway. All of that work was destroyed in this year’s fire.
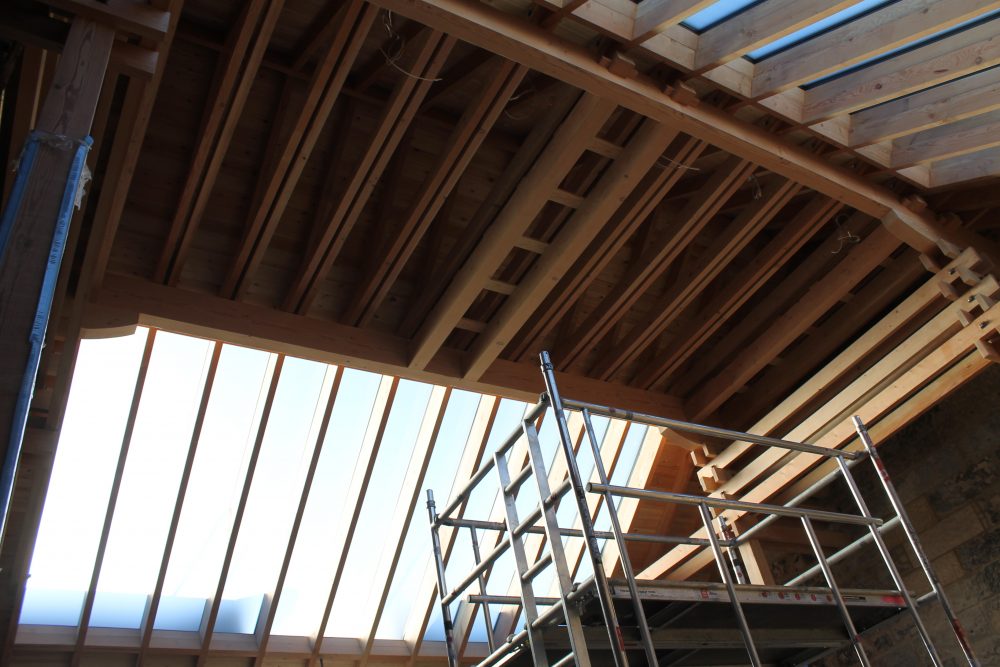
Luckily, the last four years of restorative work required the extensive research of nearly every aspect of Mackintosh’s design, from the iron-beam structure to the specific type and chemical treatment of wood finishes. Reconstruction is speculated to take between four and seven years, with myriad financing and regulatory concerns, but Gray notes that with the level of forensic detail collected on the building the design team “could practically 3-D print it.”
