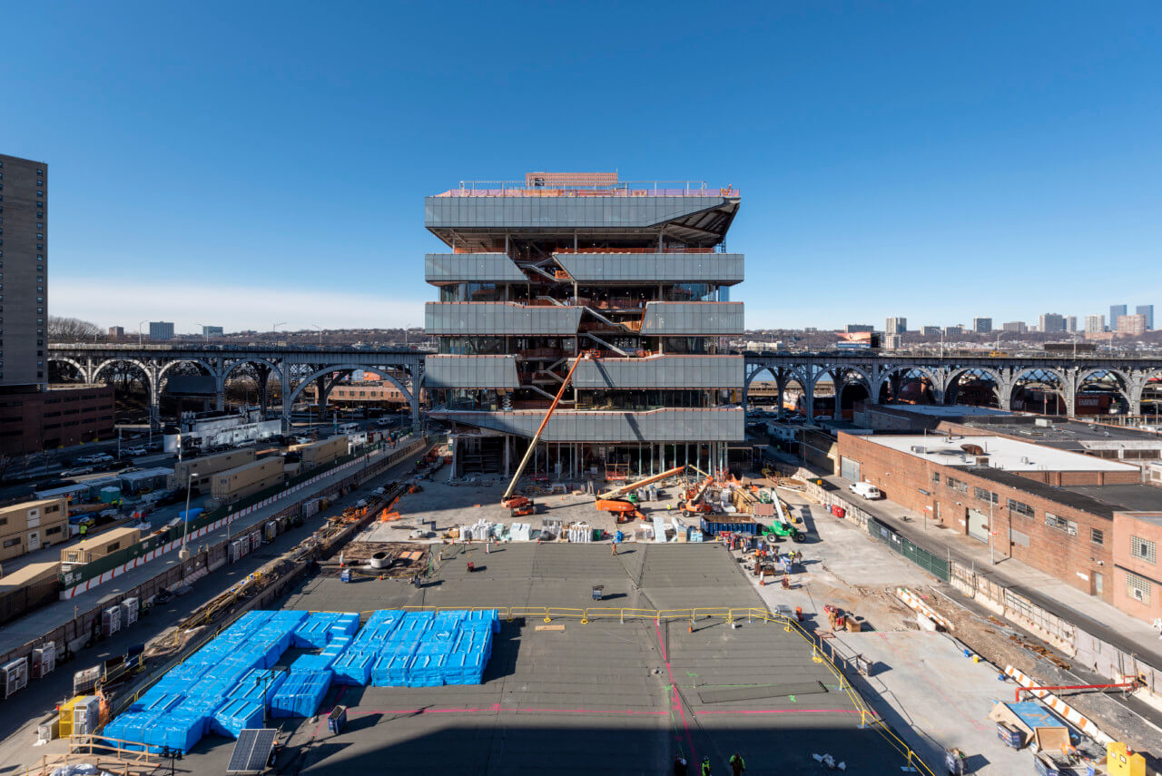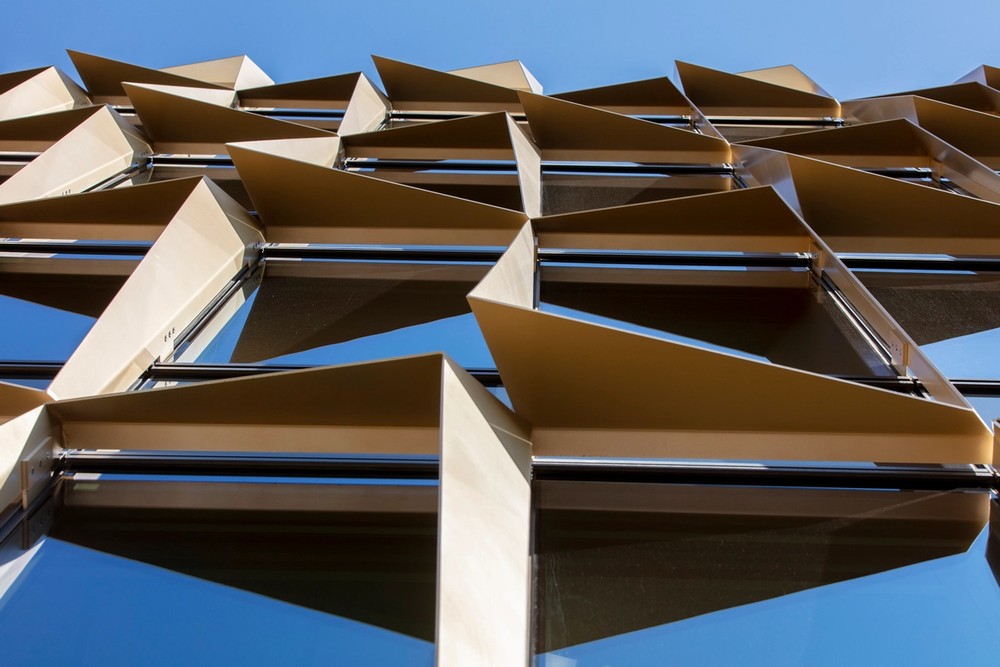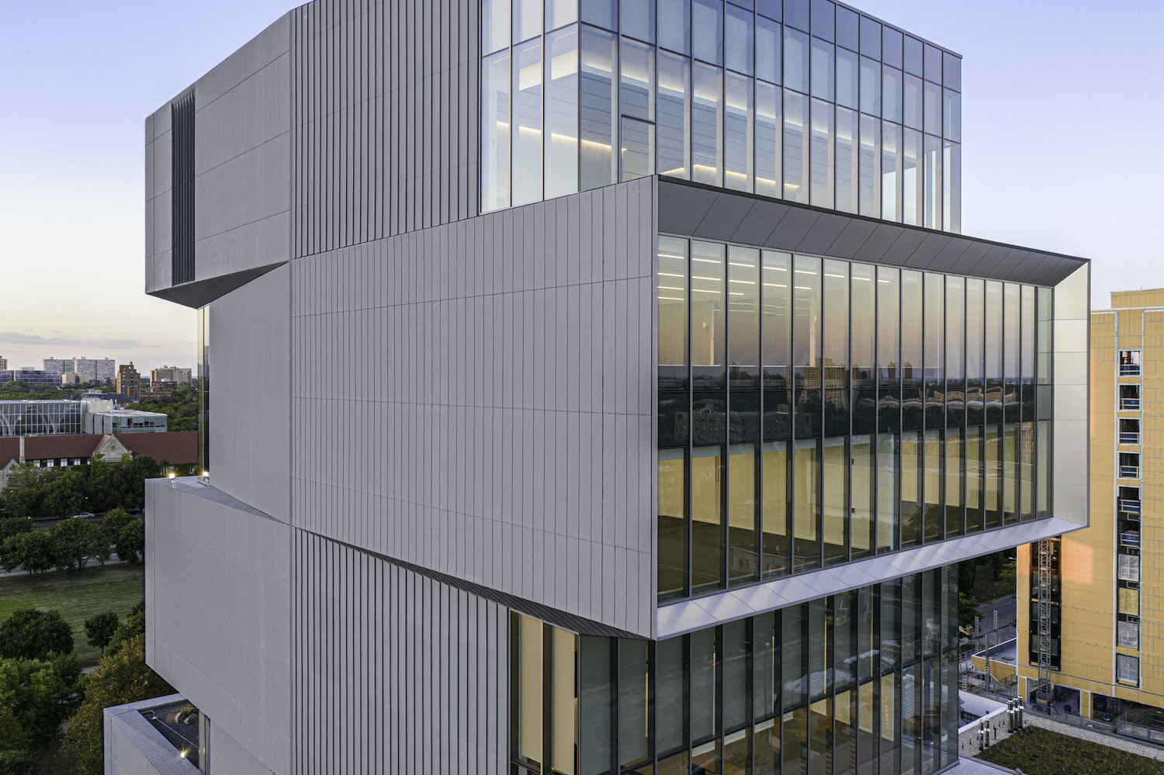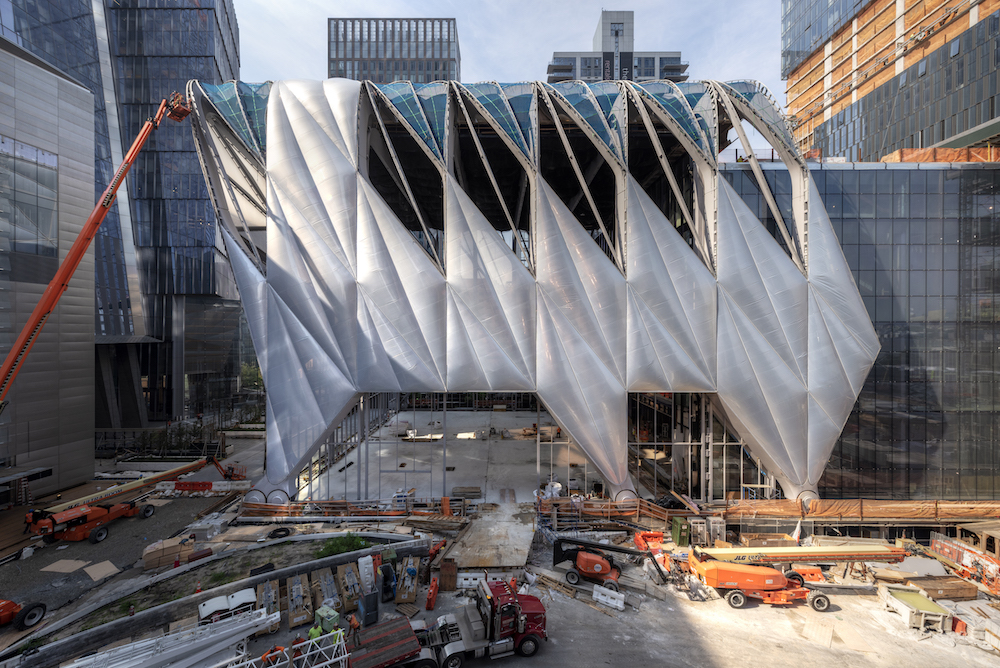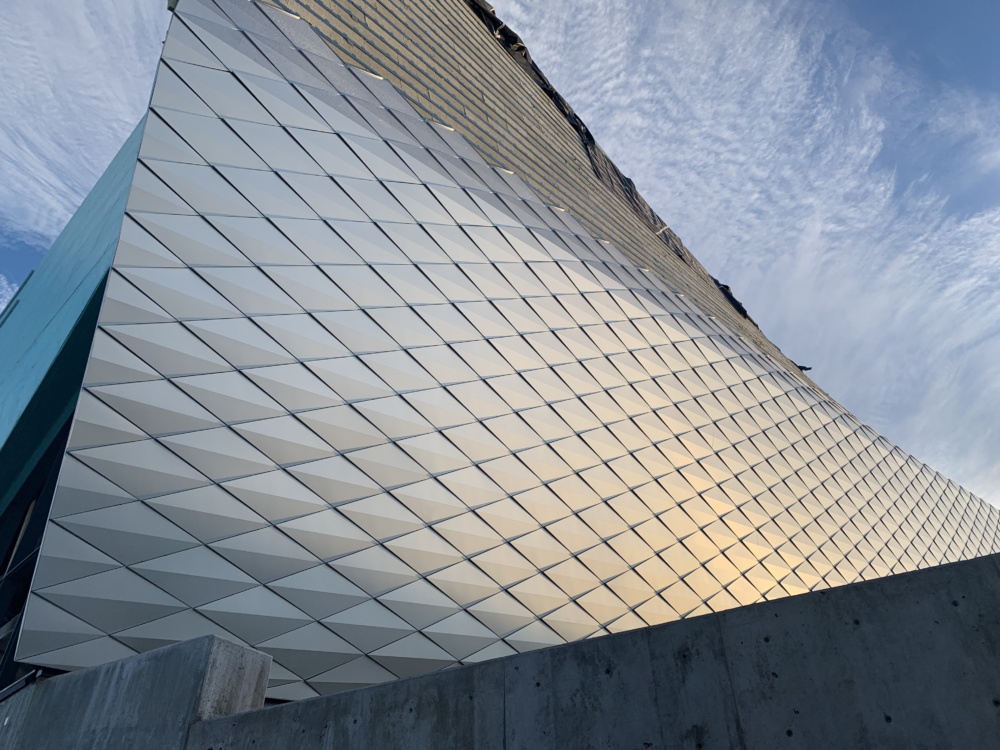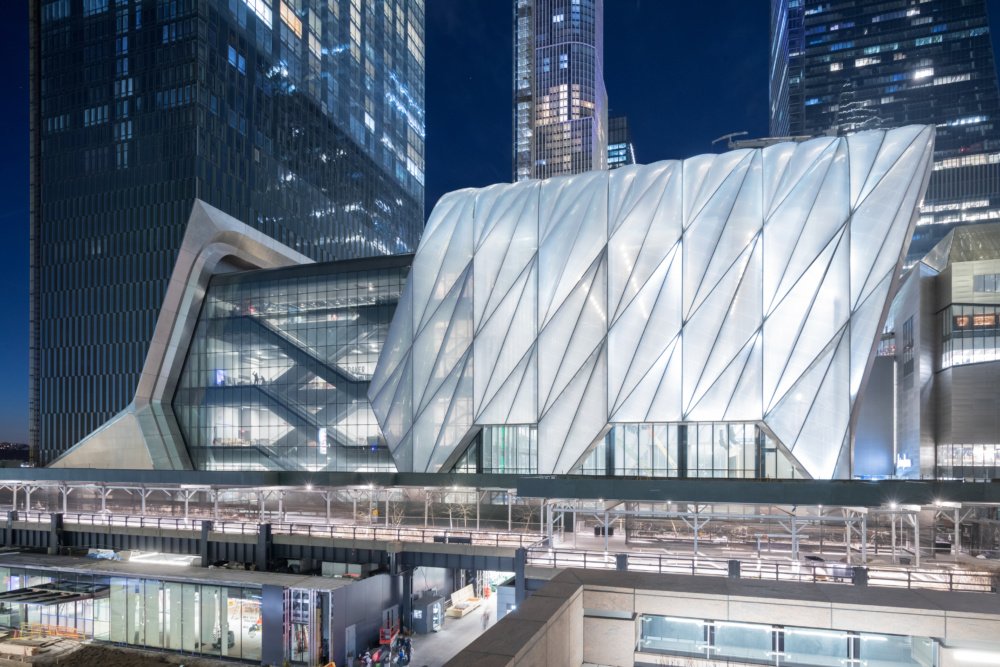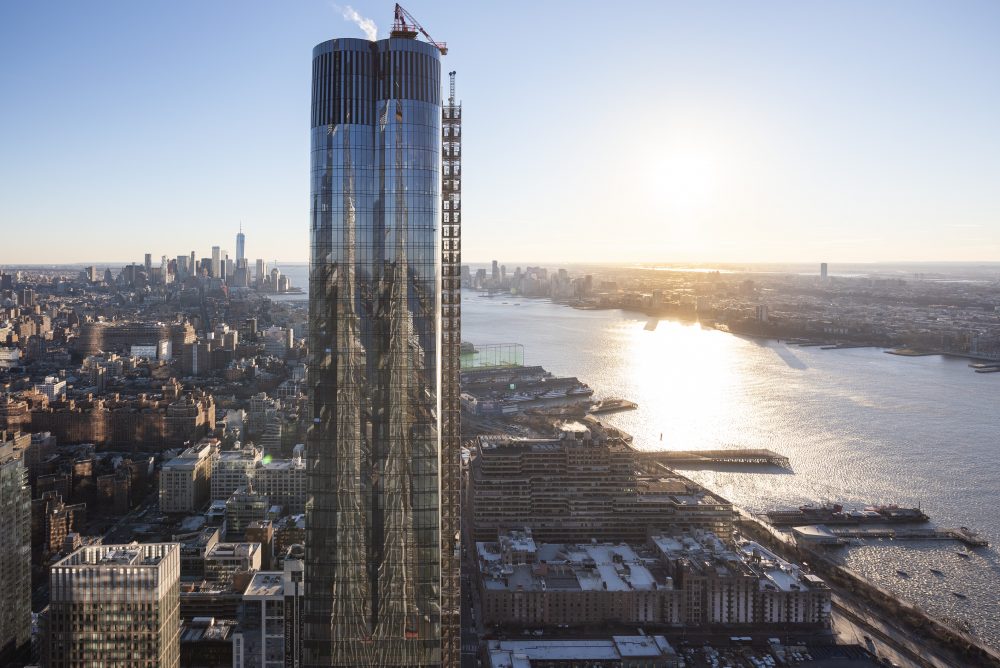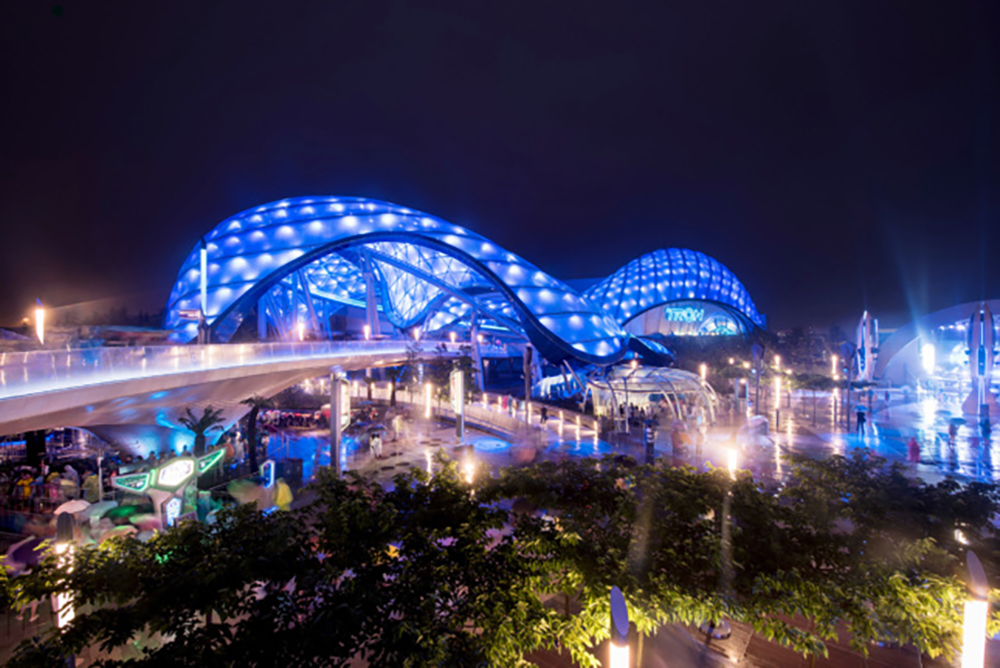ArchitectsDiller Scofidio + Renfro in collaboration with FXCollaborative Construction ManagerTurner Construction Exterior Enclosure ContractorW&W Glass Curtain WallAZA-INT Corporation GlassSedak Glass, AGC Interpane Glass Germany, Cricursa Spain, Pilkington Glass GFRGIDA Exterior Systems and DKI/David Kucera Inc.–GFRG DoorsEllison doors and Crane revolving doors Facade ConsultantArup Columbia University’s Manhattanville Campus expansion has ushered in a crystalline district
A light-filled, triple-height atrium welcomes patients, students, and visitors to the Susan Wakil Health Building, a new satellite of the University of Sydney. Designed by Diller Scofidio + Renfro and Billard Leece Partnership, the healthcare hub consolidates teaching, research, and clinical functions under one roof. At more than 231,000 square feet, the project footprint is
Under present circumstances, the act of gathering through conferences and summits is a hazy memory. And while many pine for a return to those carefree days untroubled by the airborne transmission of particulates, perhaps the present freeze will allow for a moment of introspection on the role of conference and program centers within urban assemblages.
Hudson Yards, the mega-development reshaping Manhattan’s Far West Side, needs little introduction; it has been both praised and vilified for its gigantic scale and contentious urban ethos. Regardless of the controversy surrounding it, the project showcases some ambitious engineering. Designed by Diller Scofidio + Renfro (DS+R) with Rockwell Group, The Bloomberg Building’s versatile ETFE cladding and mobile shell
The United States Olympic and Paralympic Museum, located in the southwest corner of downtown Colorado Springs, Colorado, is being constructed as a 60,000-square-foot curatorial and event facility celebrating American Olympians. The project, designed by New York’s Diller Scofidio + Renfro(DS+R), with architect-of-record Anderson Mason Dale, was inspired by the movement of athletes; the massing propels upward with shingled
Opened in April 2019, Rockwell Group and Diller Scofidio + Renfro’s (DS+R) The Shed is an eight-level, 200,000-square-foot art center located on the southern, 30th Street flank of Hudson Yards. The project has received acclaim for its operable features, notably its gliding ETFE-clad shell and multi-ton doors. Facade Manufacturer Cimolai S.p.A BGT Bischoff Glastechnik AG Bator
Diller Scofidio + Renfro (DS+R)’s first skyscraper, 15 Hudson Yards, is now complete after four years of construction. The 88-story residential tower fuses the largest cold-warped glass curtain wall in North America with a louver and limestone base. The tower is located on the southwestern flank of Hudson Yards‘s first phase located on 28 acres between 30th and
From biodomes to Disney resorts, “Sheds” and stadiums, ethylene tetrafluoroethylene, better known as ETFE, has become the material of choice for architects designing a venue for the spectacular. Appealing to designers as an affordable, translucent building skin, the material is now the go-to polymer for flamboyant facades. The Architect’s Newspaper (AN) spoke to three firms leading the
