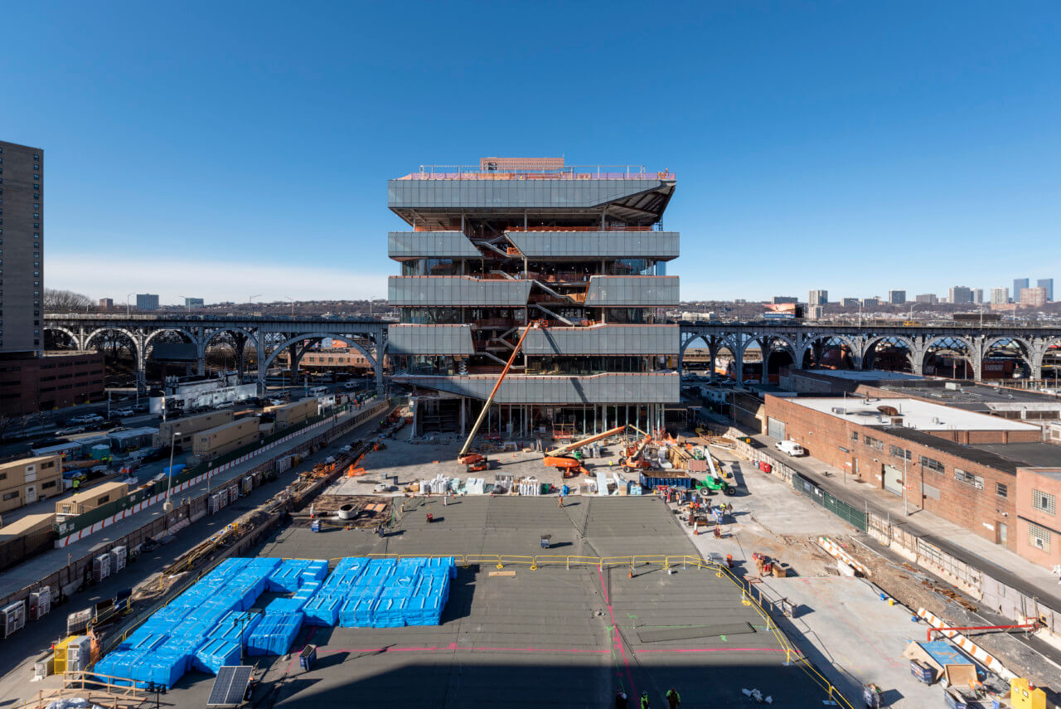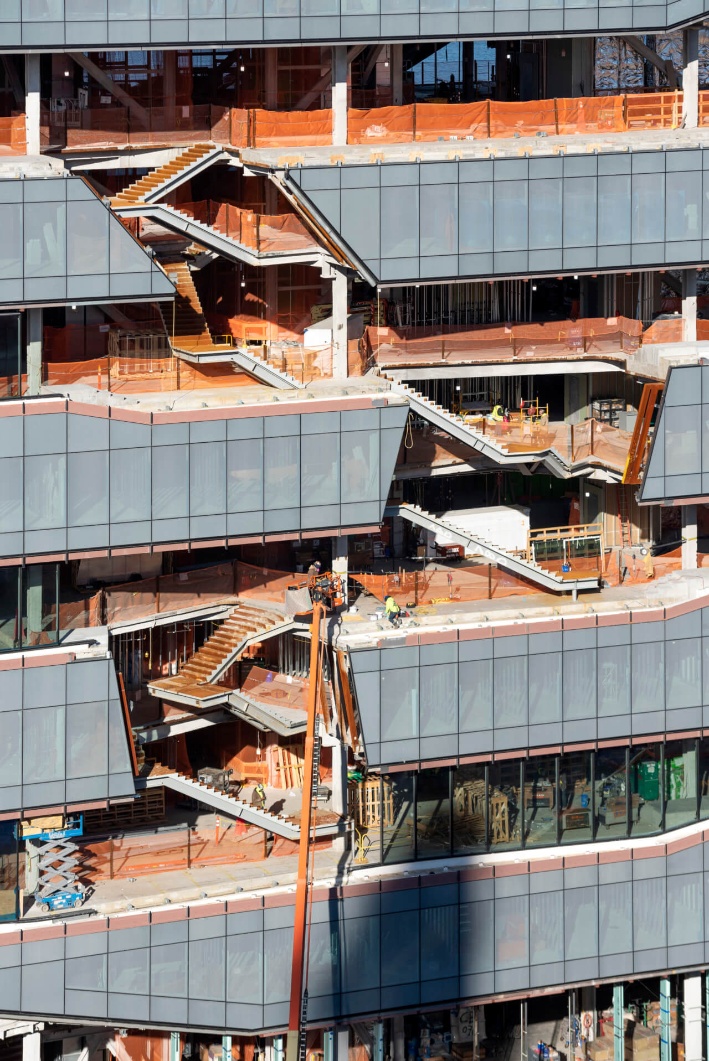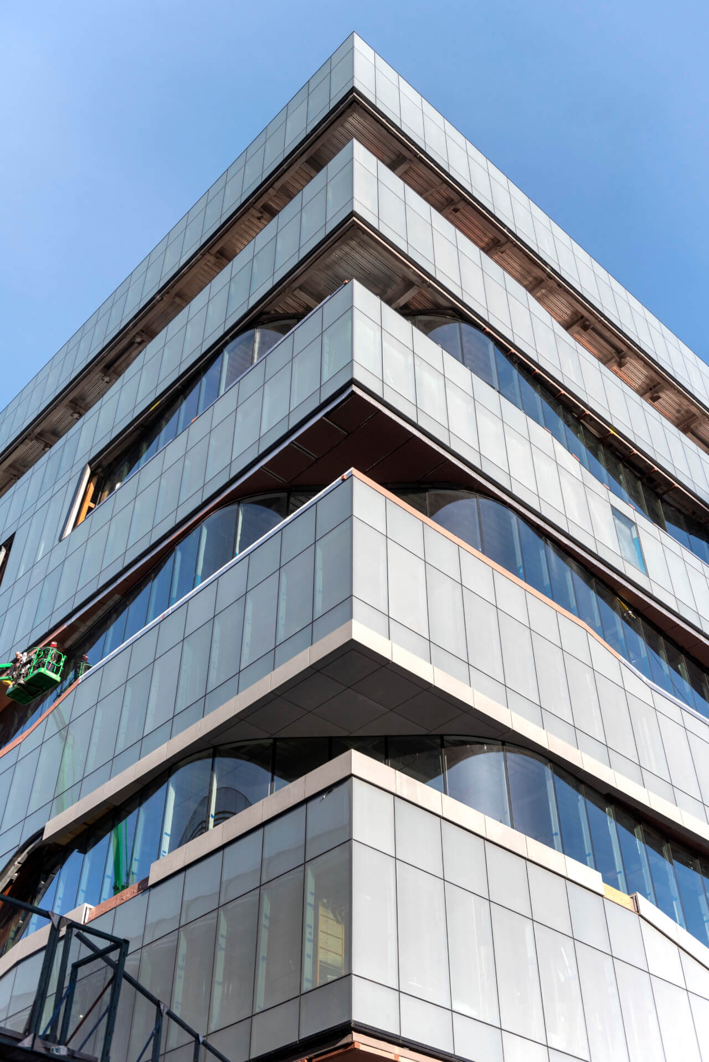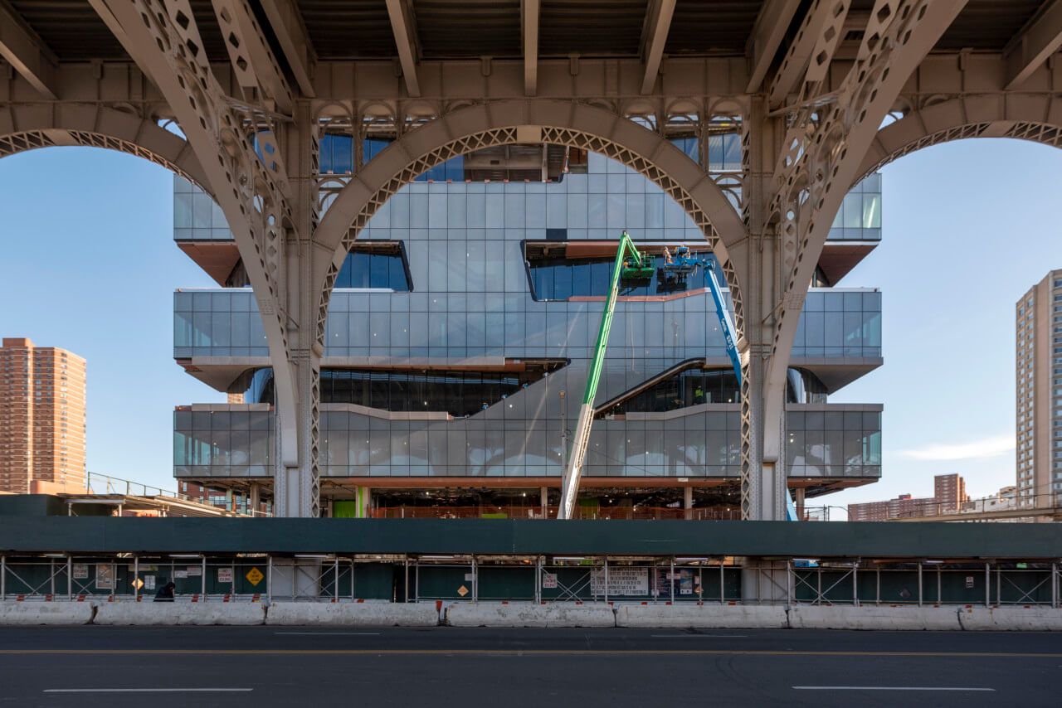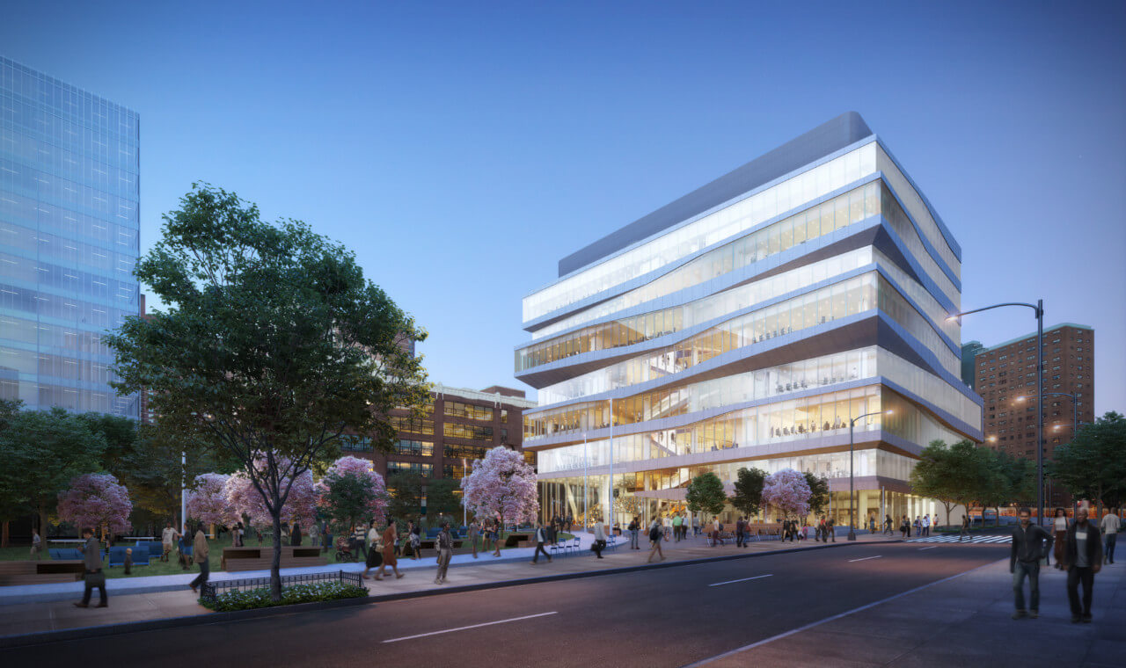Columbia University’s Manhattanville Campus expansion has ushered in a crystalline district of glass-clad buildings amid the masonry vernacular architecture of Harlem. The latest additions to the 17-acre, $6.3 billion campus, which was master-planned by SOM, are two buildings designed by Diller Scofidio + Renfro (DS+R) in collaboration with FXCollaborative that provide a new home for the Columbia Business School. Set to open in early 2022, Henry R. Kravis Hall and the East Building rise 11 and 8 stories, respectively, and provide 492,000 square feet of classrooms, public space, and faculty offices.
The buildings, which are connected by a public plaza designed by James Corner Field Operations, are more fraternal twins than mirror images. The Kravis facade translates the alternating stack of programs by denoting faculty offices with frosted frit glass and student space with clear glass walls that are inset from the edge of the floor plate. The glass envelope of the East Building, on the other hand, is treated with a gradient from opaque to transparent—each panel having a bespoke and carefully calculated frit pattern. In both buildings, GFRG slabs slice through the mineral textures of the frit, breaking up the massing.
By making the circulation visible from the outside, the architects play on notions of openness in answer to many local residents’ expressed views that the new campus is an unwelcome encroachment on their neighborhood. “We were tasked very clearly from the start to make sure that everyone felt like they owned both buildings, that it wasn’t the ivory tower model,” said Miles Nelligan, associate principal, DS+R. This idea carries through to the relatively column-free interiors of the student spaces in Kravis Hall, which are supported by box trusses that comprise the faculty offices and by 28-foot-tall glass panels that span three levels at a stretch, allowing deep views into the heart of the structure.

This model of weaving transparent and translucent elements evolved directly from the Roy and Diana Vagelos Education Center, which DS+R completed for Columbia’s medical campus in 2016. The business school, however, showcases an advance in glass technology. The 28-foot panels were achieved through close collaboration with Arup. Chimeric mock-ups were made, re-creating many of the conditions of the design—edge masking, frit, gaskets, and broken trusses—to not only perfect the movement of the glass but also coordinate with Turner Construction and the many international manufacturers involved.
The success of these buildings will ultimately be seen in the collaborative pedagogy and high-tech innovation that is expected to arise from the school. In the meantime, they will likely inform further experiments in translucency/transparency as phase 2 of the Manhattanville expansion commences.
