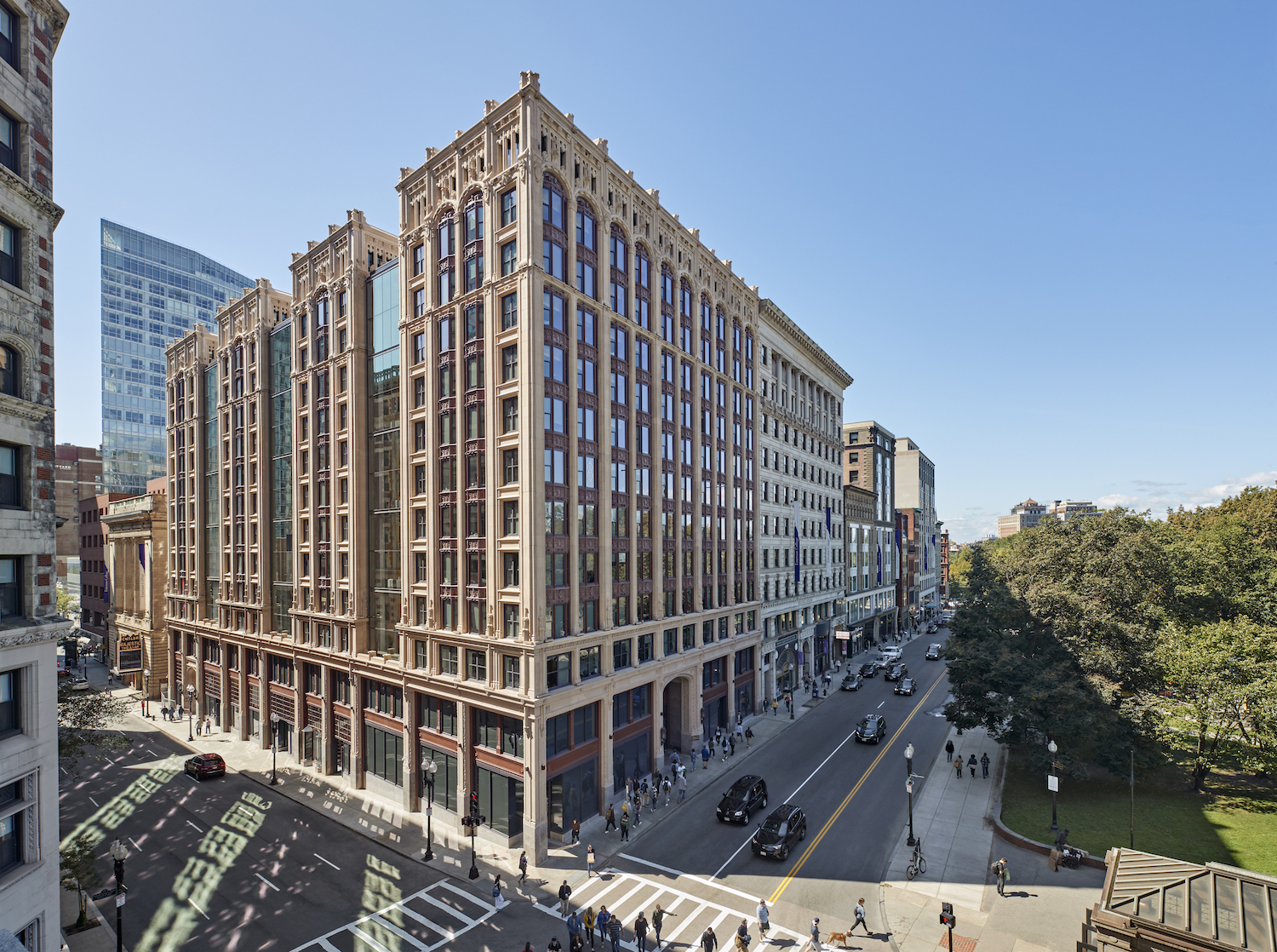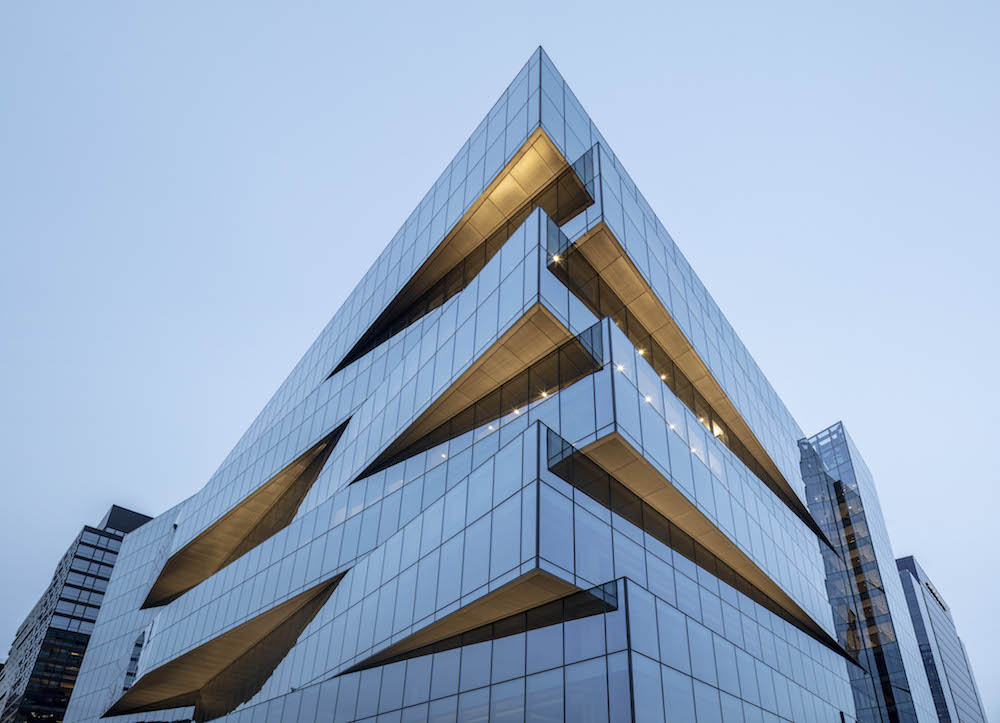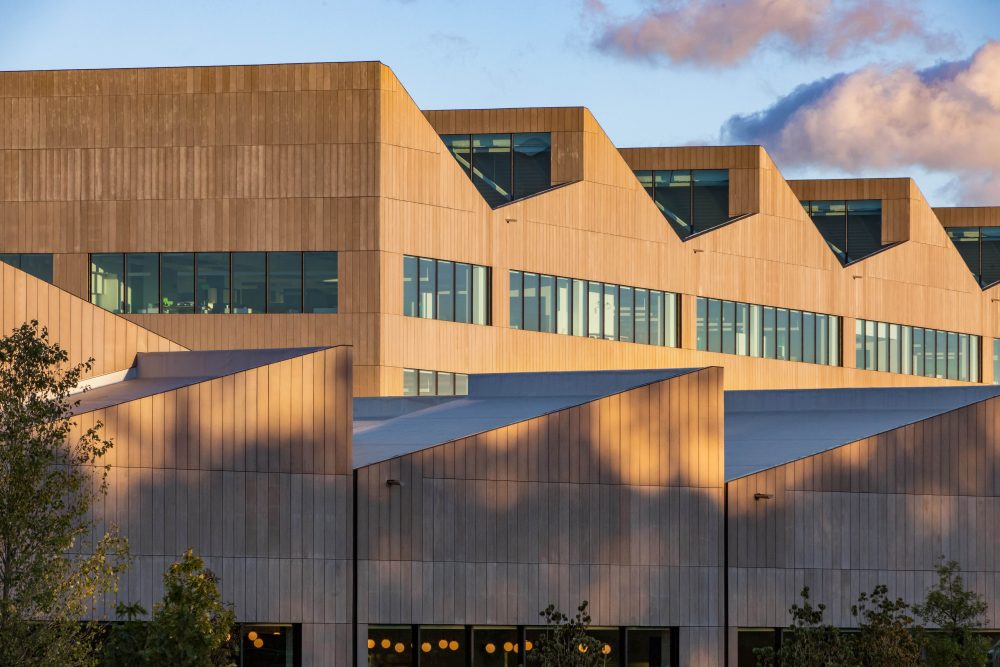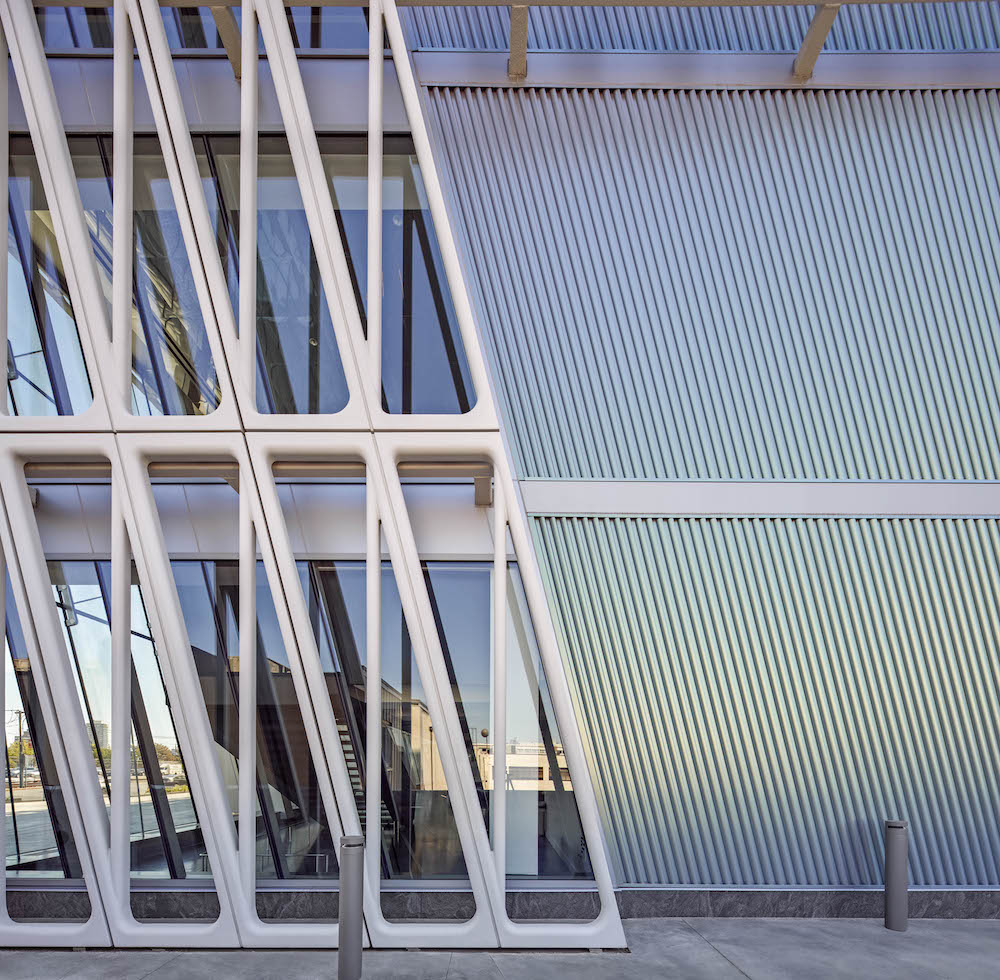As one of the oldest cities within the United States, Boston is, unsurprisingly, home to a vast collection of historic neighborhoods and buildings. The Boston Commons, whose founding dates back to the early 17th century, serves as something of a nexus point for the city’s historic core. The Little Building, located on the southern corner of The
Boston’s Seaport District is no stranger to development; the 23-acre site lies east of the Fort Point Channel on the Inner Harbor, and over the last two decades has transformed from a largely barren deindustrialized waterfront to an effective extension of the city’s core. Pier 4, a 400,000-square-foot mixed-use project designed by local firm Elkus Manfredi
The Citizens Bank Corporate Campus in Johnston, Rhode Island, is not a subtle complex—it’s composed of five sprawling buildings across a 123-acre site. Designed by Boston-based architectural practice Elkus Manfredi, the project serves as a new facility to accommodate approximately 3,000 financial services employees and all five buildings are predominantly clad with ultra-high-performance concrete and low-E glass laid over zig-zagging forms.
Commonwealth Avenue, snaking from the Boston Public Garden through the greater metropolitan area, is no stranger to significant cultural venues and institutional buildings. Boston University’s Joan & Edgar Booth Theatre and College of Fine Arts Production Center, by local firm Elkus Manfredi Architects, joins this assemblage with an angled glass curtainwall shrouded in a scrim of ultra-high-performance concrete (UHPC) and



