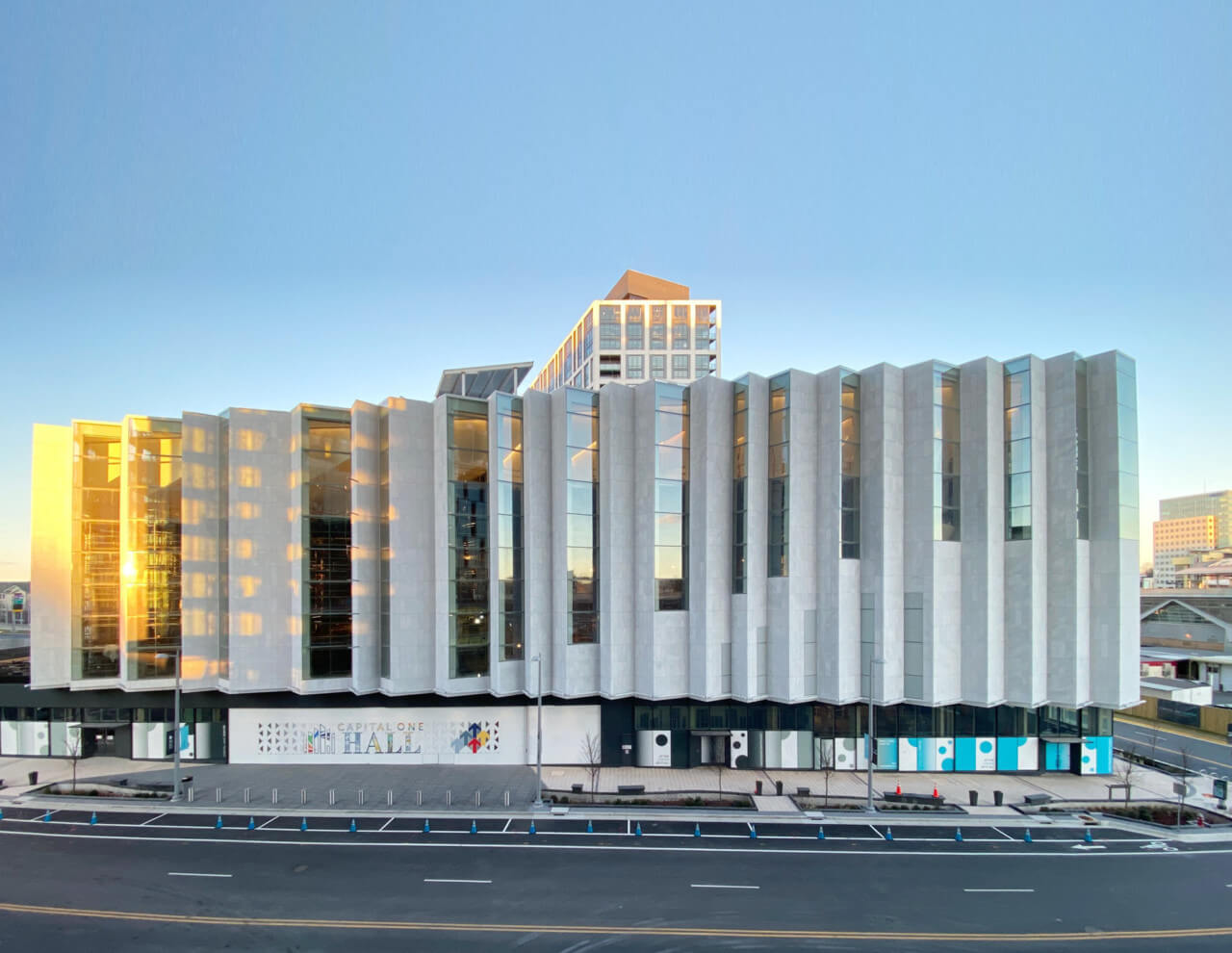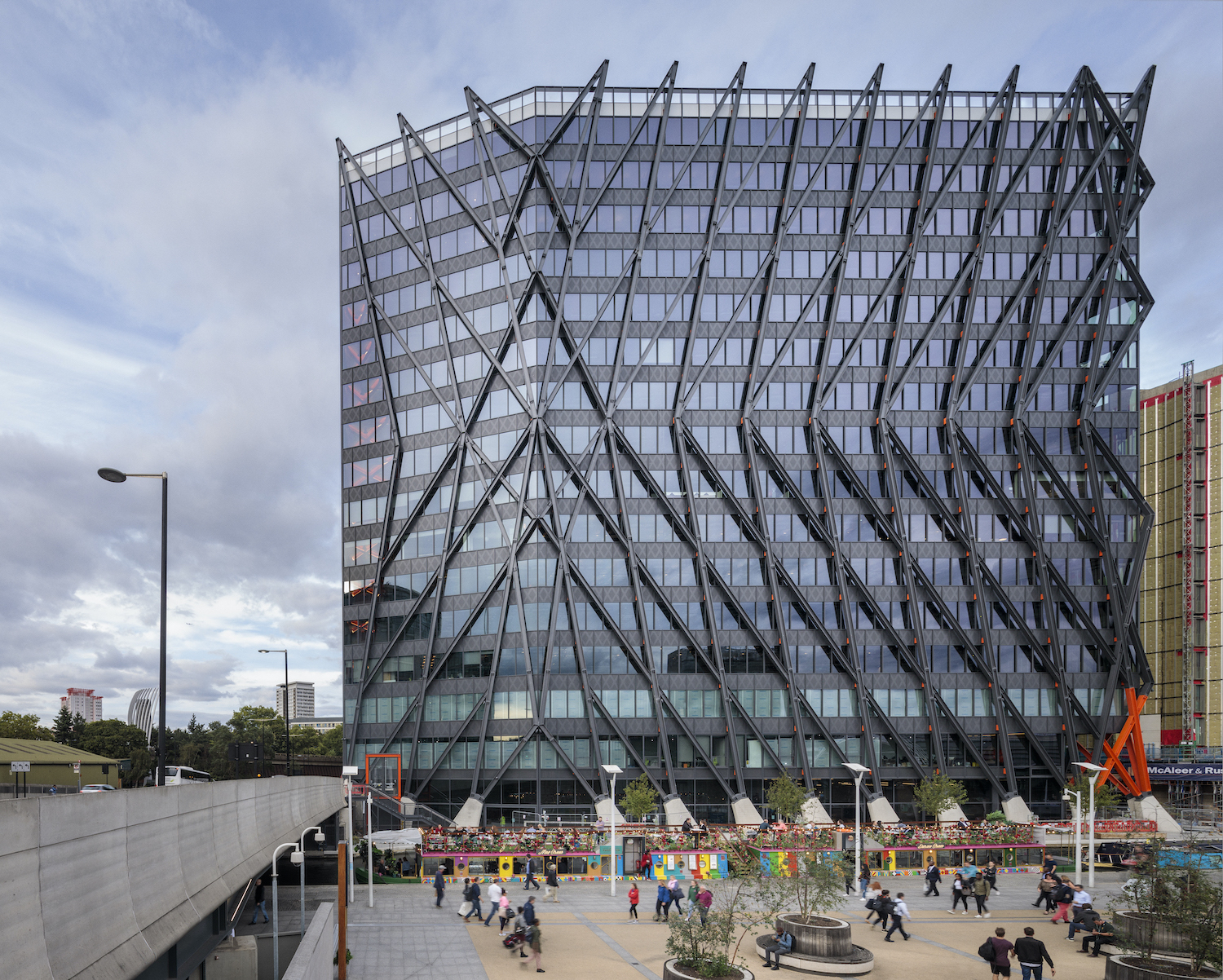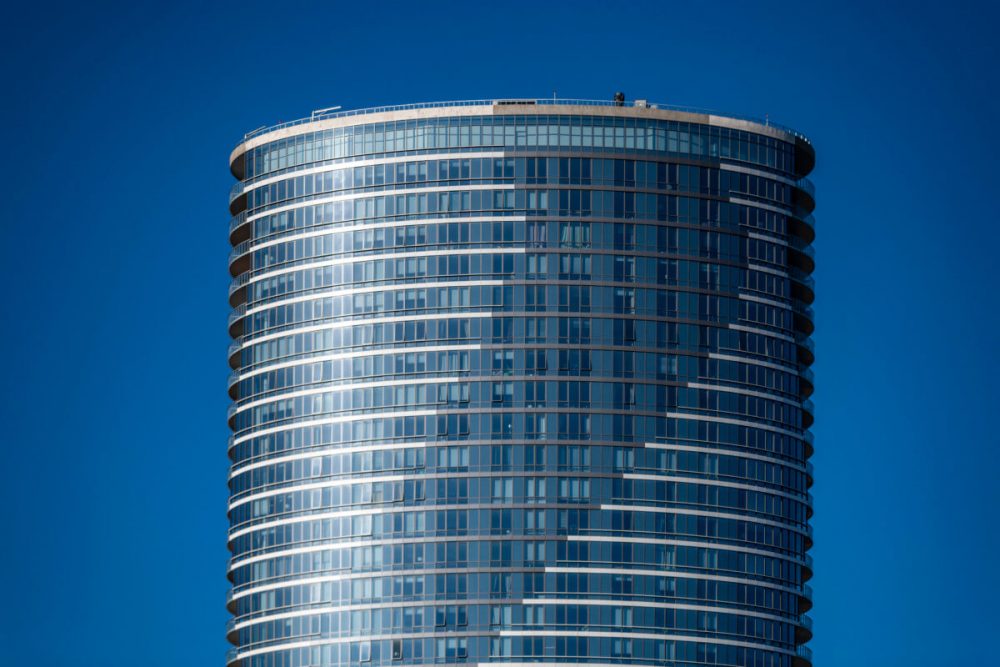Architect HGA Facade FabricatorNational Enclosure Company Campolonghi Stone Facade InstallerR. Bratti Associates Facade ConsultantArup Structural EngineerThornton Tomasetti Wheaton Sprague General ContractorWhiting-Turner LocationTysons, Virginia DateFall 2021 SystemMarble with custom steel truss and clip system ProductsItalian Carrara marble Custom unitized aluminum framing system by NEC and Wheaton Sprague Nordic Royal brass cladding manufactured by Arubis Conspicuously clad
As AN counts down to our bi-annual timber conference, today we can share a glimpse into the life and work of our second-day keynote speaker, Andrew Lawrence. TimberCon will be held virtually on March 18th and 19th with speakers from both coasts of the US and Canada who will shed light on their latest projects, best practices for assembly, and forecast
London, as a millennia-old metropolis and the former gravitational center of the world’s first industrialized imperial power, is a city of great juxtapositions in scale and style, a setting all the more pronounced by a labyrinthine network of streets crisscrossed with rail lines and disused canals. The Brunel Building, designed by Fletcher Priest Architects and located in
The Architect’s Newspaper asked leaders in the AEC industry to discuss how COVID-19 has disrupted projects and the processes the industry was forced to alter or halt in response to state mandates. Below, they describe what course correction looked like and how new practices might be retained in the post-pandemic future. Shawn Basler Nicholas Leahy Andrew
Topic Legend Heading toward decarbonization Technological change Inspiration Special Projects Material innovations—laminated glass and stone Trends in facade design We surveyed the leading women in the facade design and manufacturing industry and asked: What do you find most interesting about facade innovation today? What are you working on now and what do you think we



