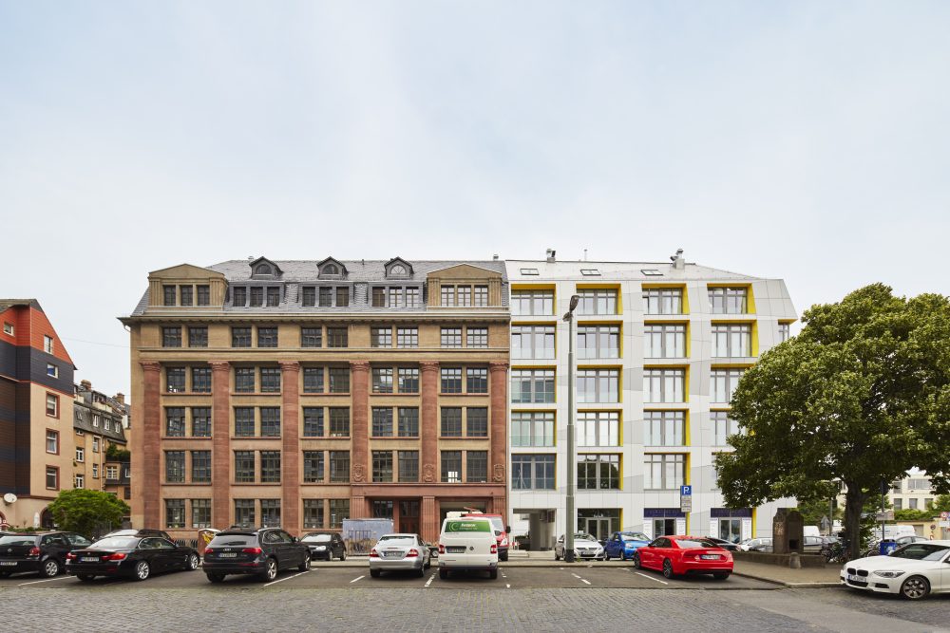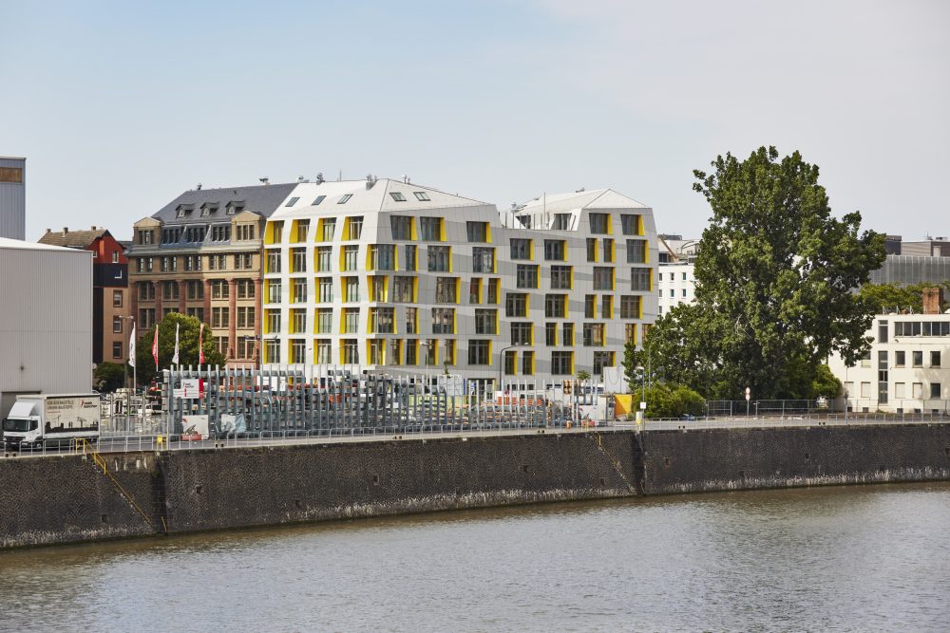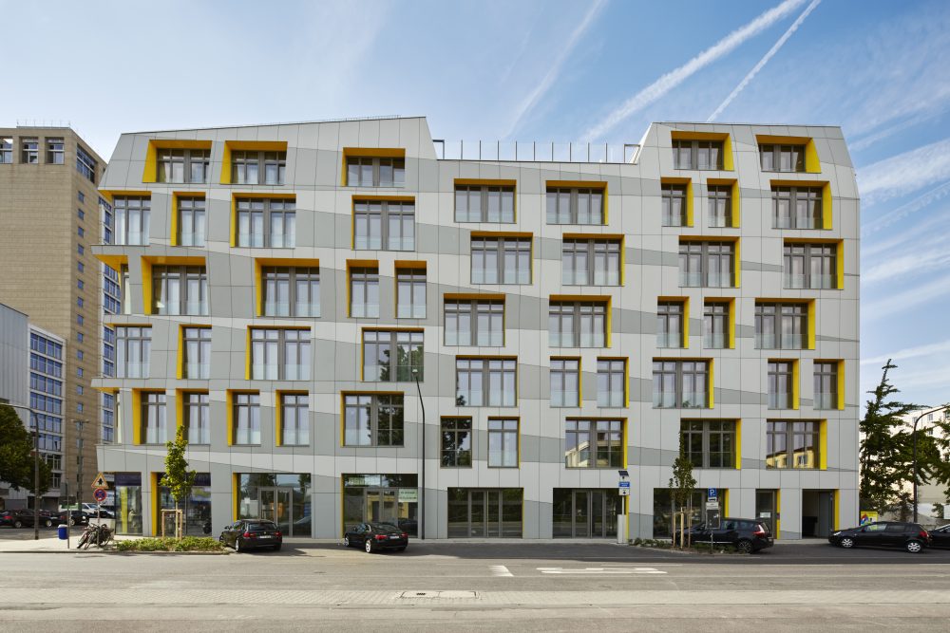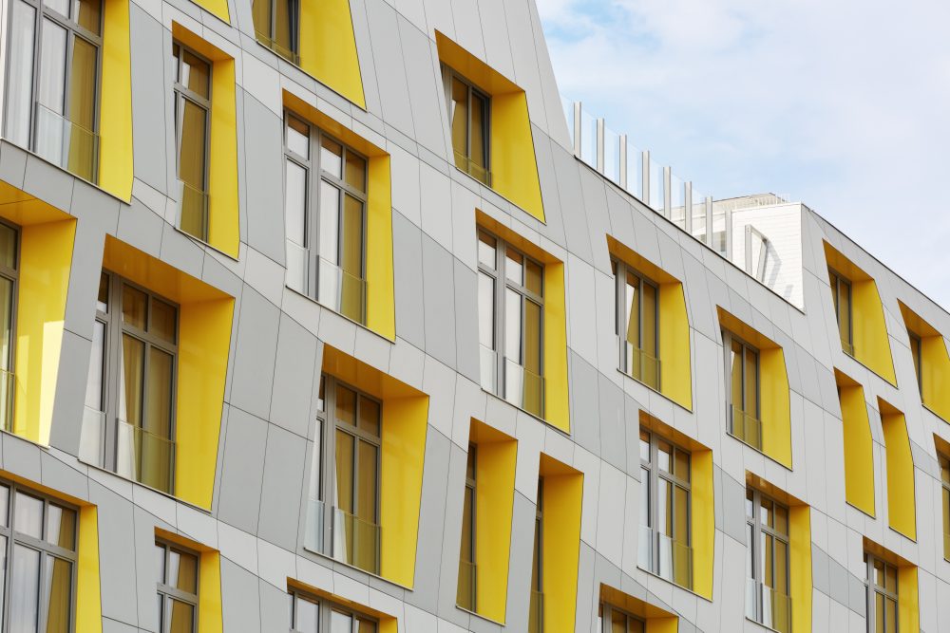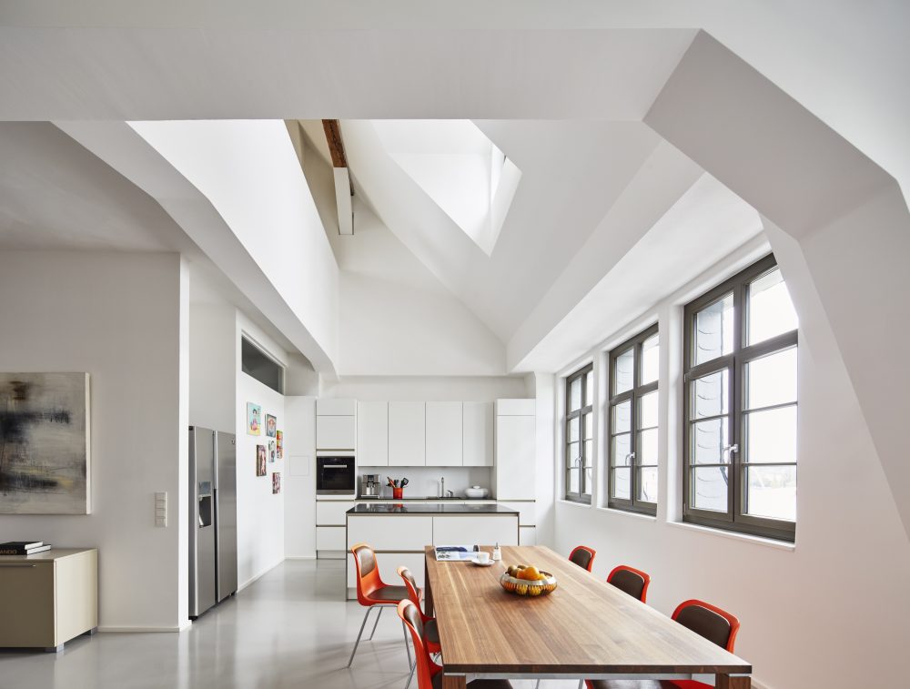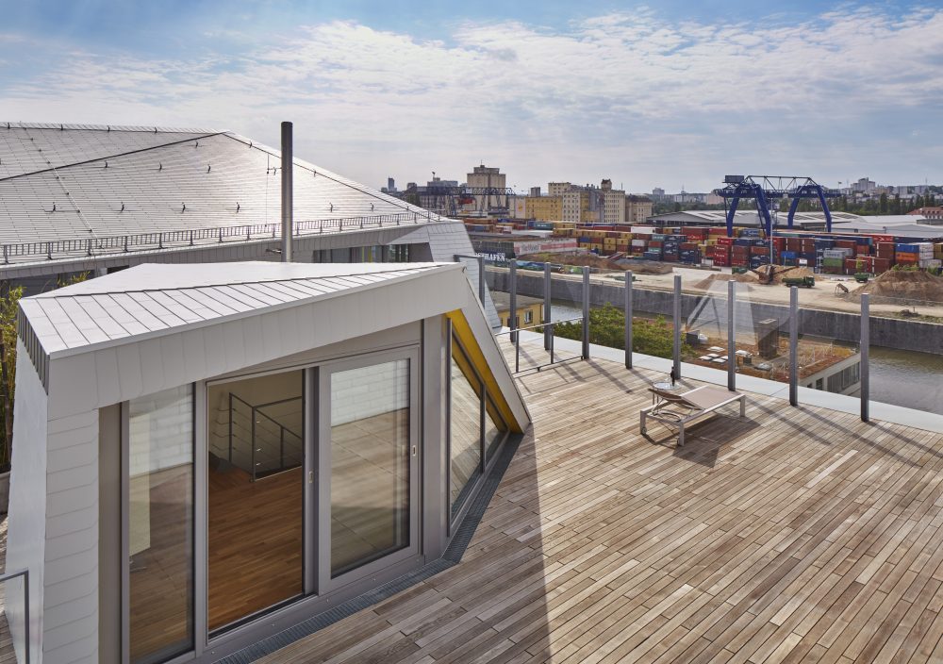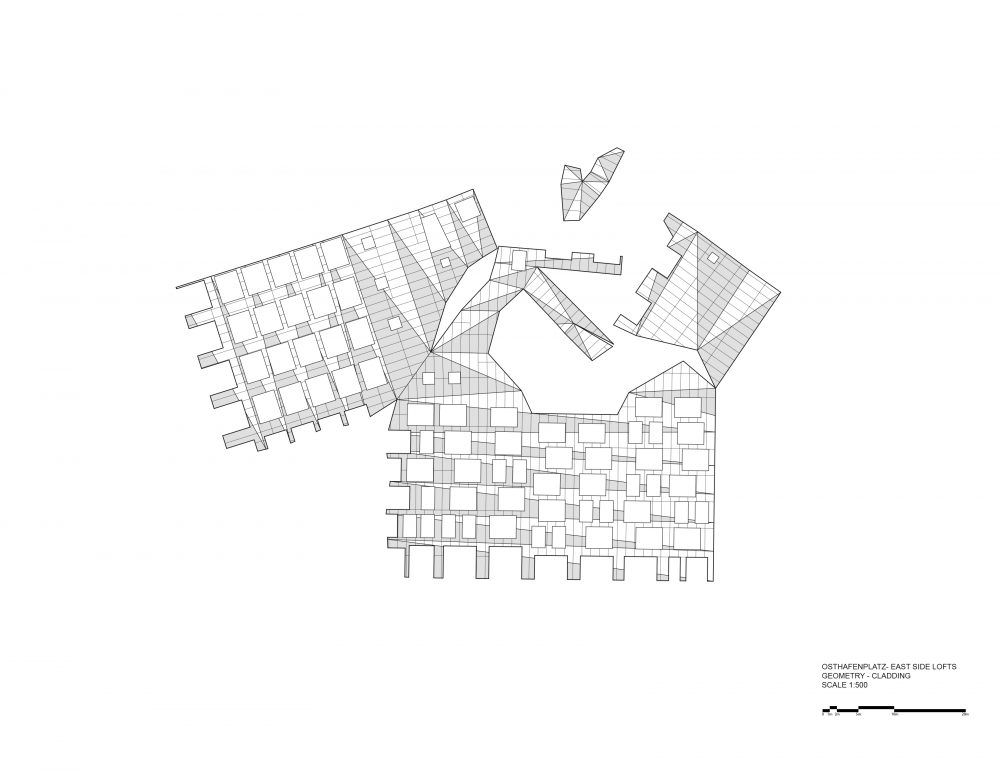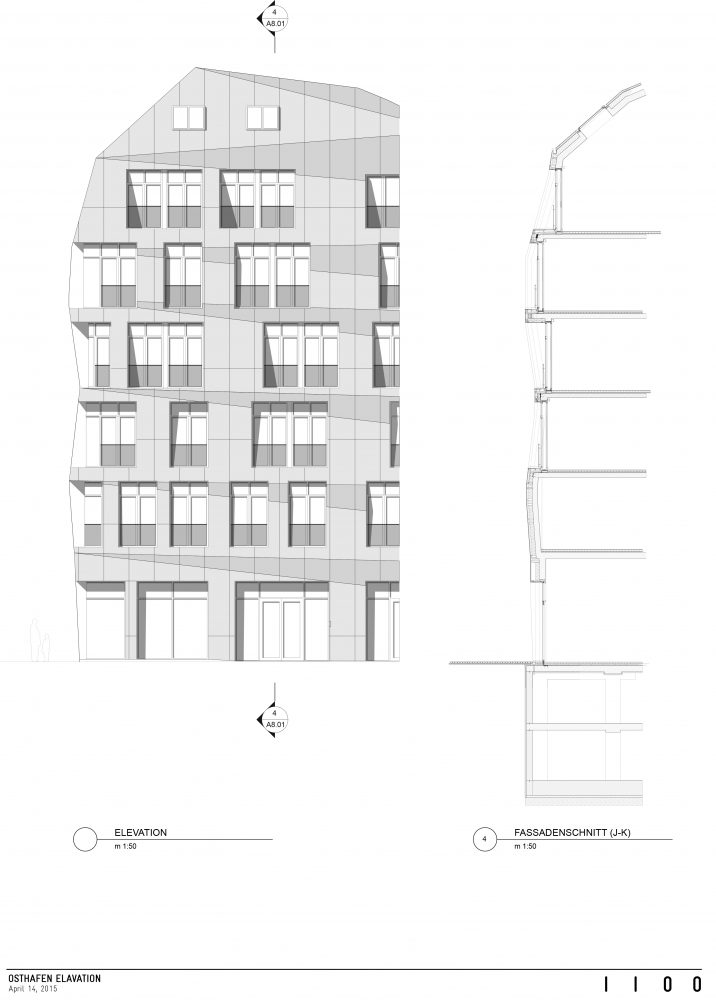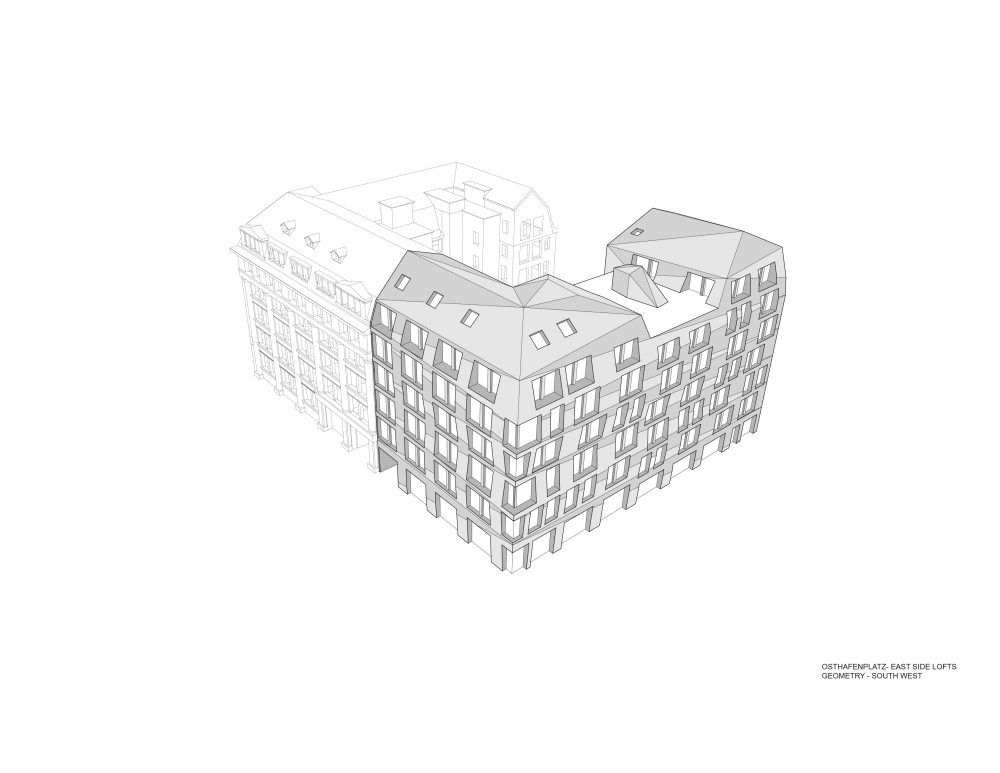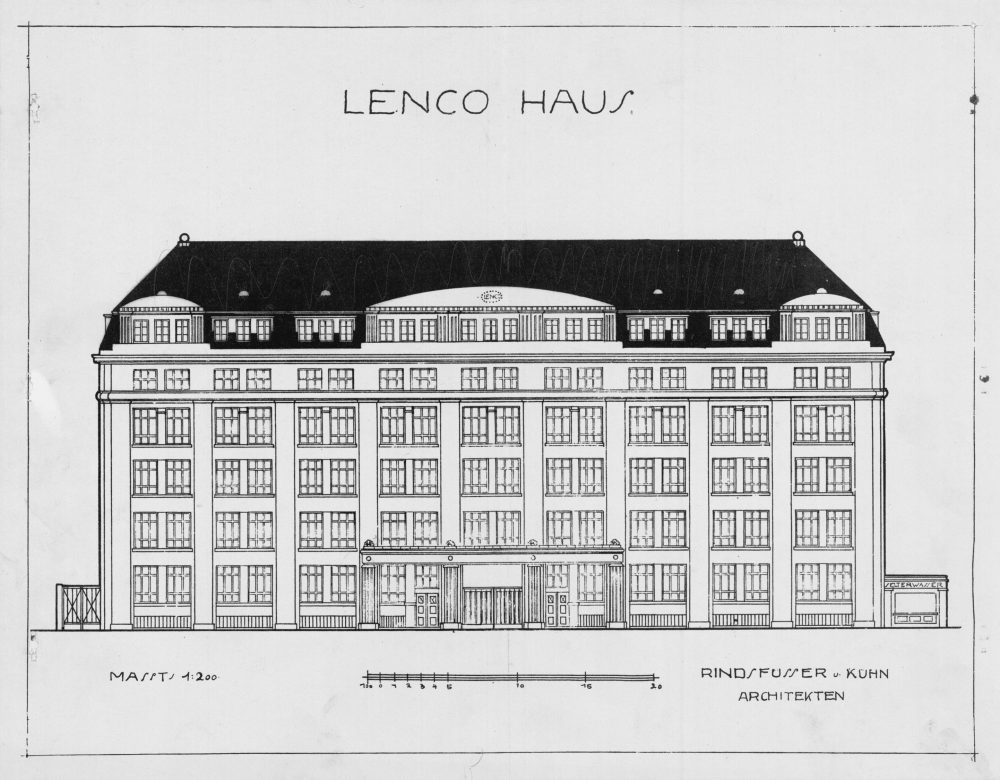1100 Architect’s East Side Lofts is located in the Osthafen, or East Harbor district, of Frankfurt, Germany. Heavily damaged during World War II, the district is composed of historical vestiges and contemporary infill. The East Side Lofts effectively combines the two with a restoration of the landmarked Lencoryt Building and a six-story addition clad in fiber-cement boards.
The imposing massing of the Lencoryt Building—a former office and textile factory—is enlivened by four-story Corinthian columns, classical detailing, and generous fenestration, and topped by a soaring mansard roof. At first glance, the asymmetrical location of the principal entrance suggests something is awry with the historic building. It is, in fact, incomplete, and would have been twice its size had World War I not drained the country of building resources and labor.

“Our addition doubled the size of that building (bringing it to scale at which it was originally designed),” said 1100 Architect Founding Principal Juergen Riehm. “The form responds directly to that historic structure, adapting the shape, scale, and proportions of the original, but rendering it in contemporary language.”
Located adjacent to the bustling port of Frankfurt, it was imperative that the cladding of the new addition obstruct unwanted sound cascading off the waterways. 1100 Architect achieved this objective with an interplay of toned fiber-cement panels and recessed window bays highlighted with yellow window reveals for visual effect.
In line with the 1100 Architect’s portfolio of high-performance facades, the design of the East Side Lofts followed stringent sustainable techniques. Reihm continued, “together, with the manufacturer, we designed the envelope of the addition as a cohesive system—a single rainscreen that encloses the facades and roof.” To reduce the carbon footprint of the project, the design team also sourced the concrete from Eternit’s facilities approximately 60 miles south of Frankfurt.

The construction of the contemporary addition was accompanied by the painstaking restoration of the Lencoryt Building. The design team, collaborating with the Frankfurt Landmarks Department, pored through archival drawings and imagery to determine the historic structure’s original detailing. Based on historical evidence, masonry was repaired, window frames rebuilt, and mosaics relaid.
