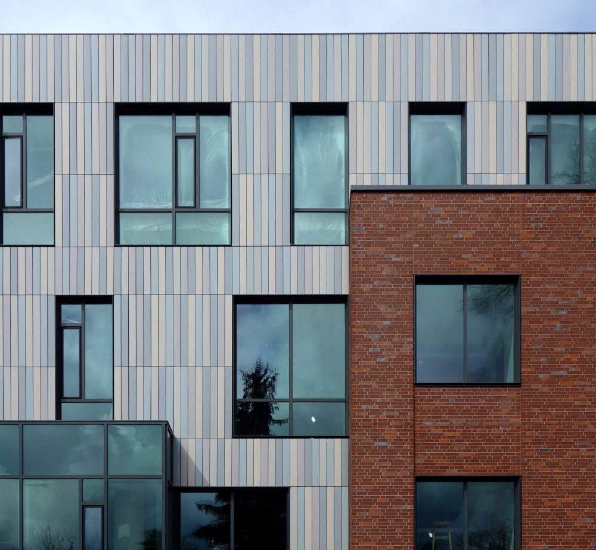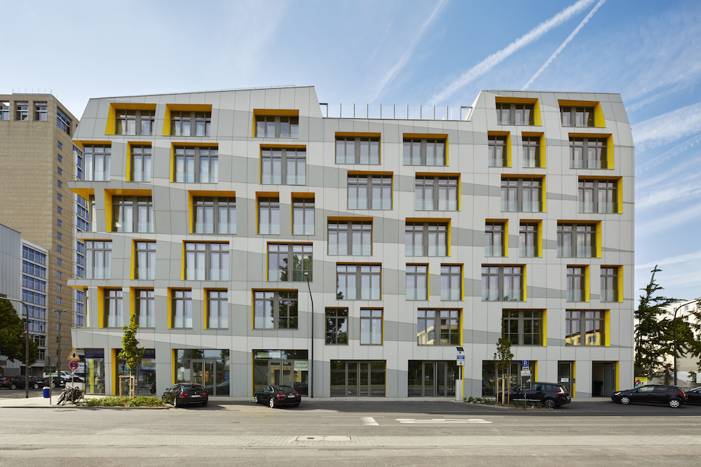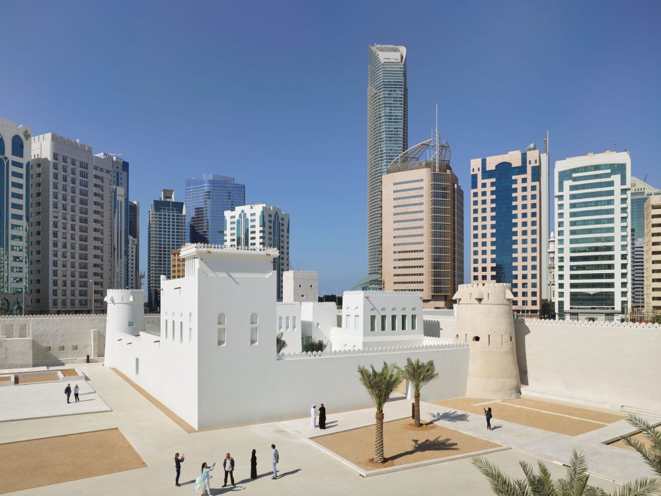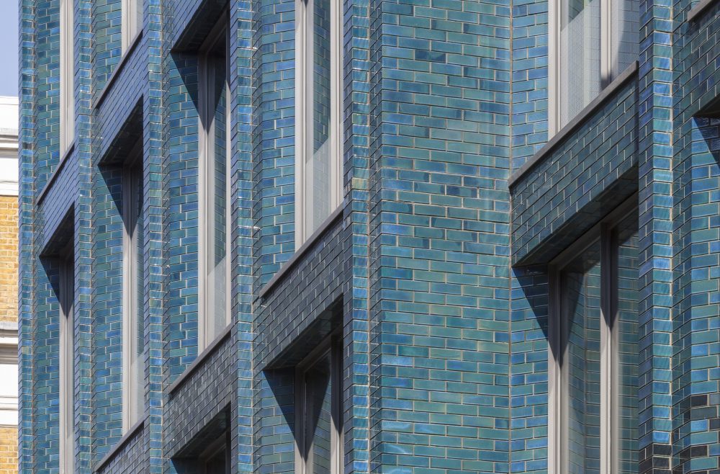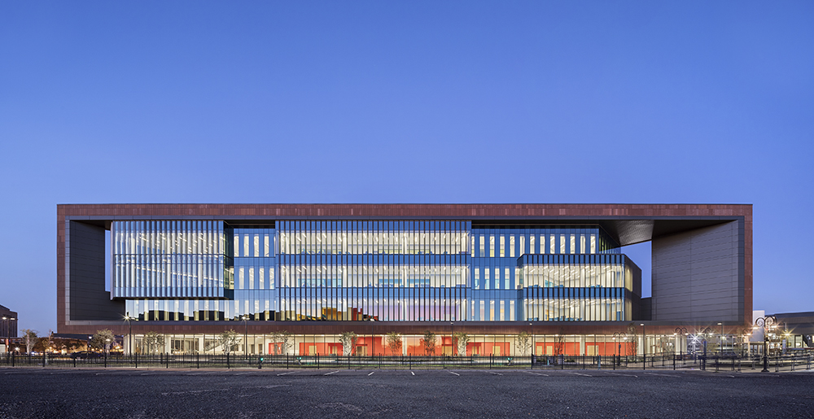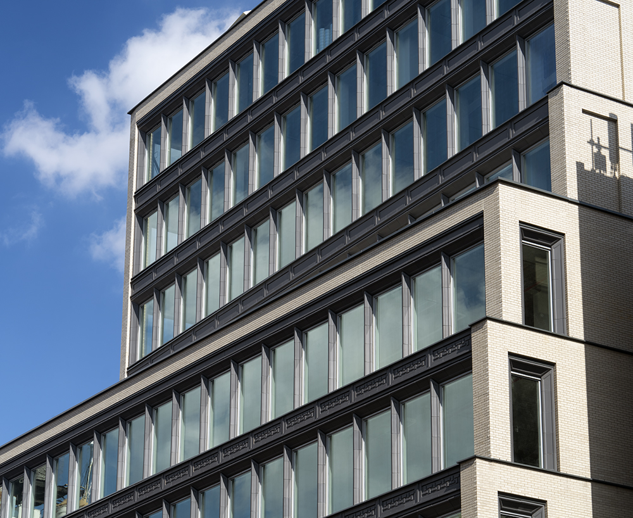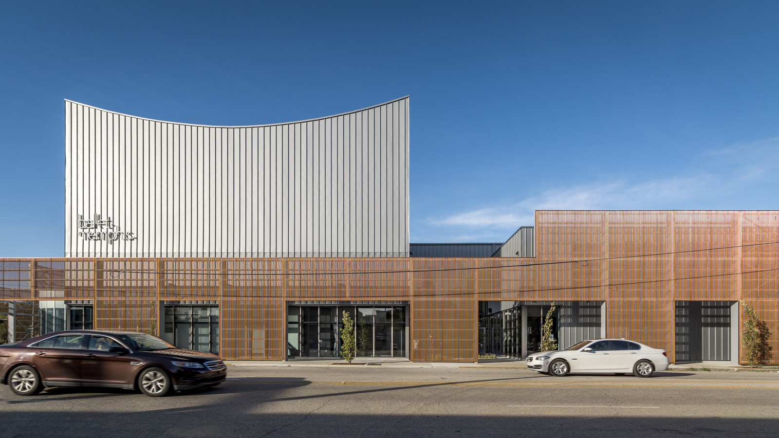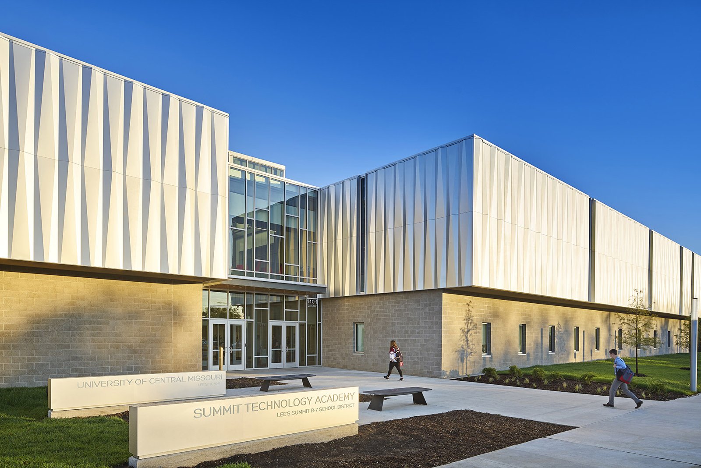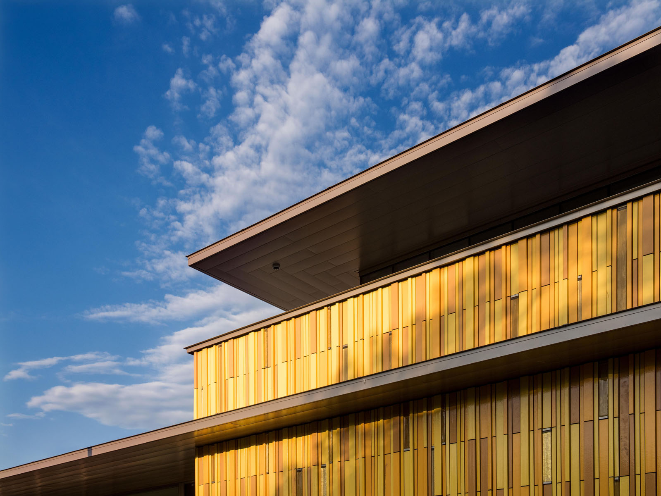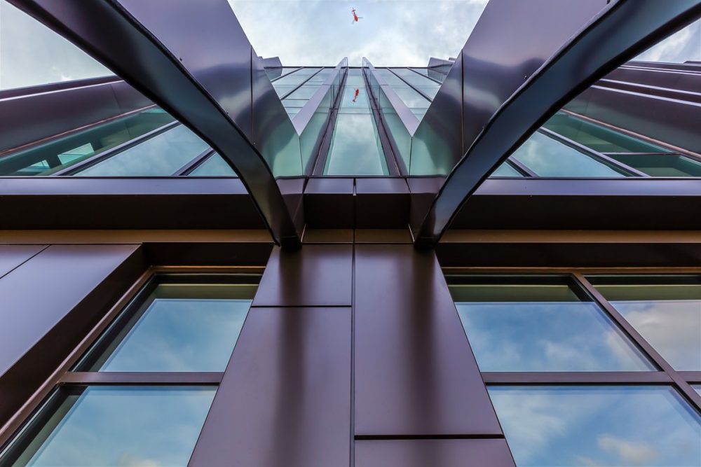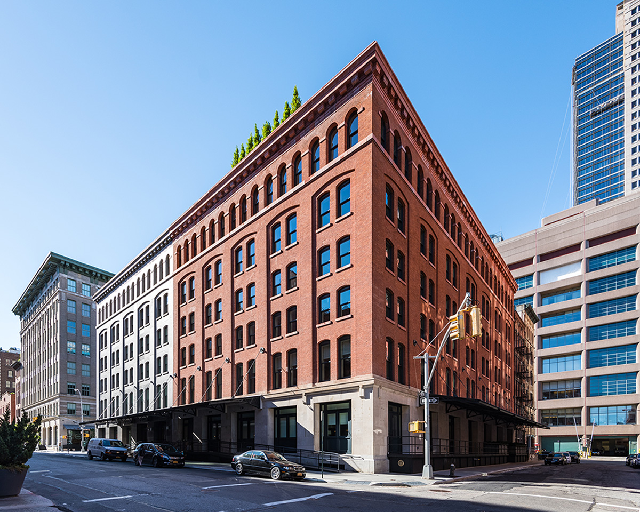Tykeson Hall, currently wrapping up construction, is nestled in the center of the University of Oregon’s Eugene campus. Designed by Portland’s OFFICE 52 Architecture, the intervention consolidates classrooms, academic advisors, counseling, and tutoring for nearly 23,000 students under one roof. The 64,000-square-foot academic building carefully inserts itself into the campus with a variegated terra-cotta and brick facade with moments of glass curtain
1100 Architect’s East Side Lofts is located in the Osthafen, or East Harbor district, of Frankfurt, Germany. Heavily damaged during World War II, the district is composed of historical vestiges and contemporary infill. The East Side Lofts effectively combines the two with a restoration of the landmarked Lencoryt Building and a six-story addition clad in fiber-cement boards.
Architectural heritage is something of an anomaly in the city of Abu Dhabi, the capital of the United Arab Emirates. Since 1950 the city has grown from 4,000 residents to nearly 1.5 million, many of whom are housed and working in miles-long rows of concrete tower blocks. The 18th-century Qasr Al Hosn castle stands as a
Located on a corner site within London’s historic Soho district, a neighborhood long associated with the arts, 40 Beak Street is an animated four-story structure clad in iridescent glazed brick with cast aluminum window surrounds and soffits. The nearly 28,000-square-foot project was designed by London-based firm Stiff + Trevillion and is currently undergoing interior work by artist Damien Hirst who recently purchased the building.
Completed in November 2017, the Perkins Eastman–designed School of Nursing and Science Building occupies a former parking lot in downtown Camden, establishing a new institutional heart for Rutgers University in the slowly reviving city. The design inhabits a formidable full-block mass, reaching a height of four stories with a multidimensional facade of high-performance concrete and glass curtainwall shaded by perforated panels. Facade Manufacturer Kawneer,
Morris Adjmi Architects has just completed its wedge-shaped 363 Lafayette mixed-use development in New York City. The project is located in the heart of the NoHo Historic District, a context known for its mid-rise store-and-loft buildings clad in detailed cast iron and stone. Facade Manufacturer Boston Valley Terracotta, Belden/Tristate Brick, Vitro Glass, Tristar Glass Architects Morris Adjmi Architects
The new home for Ballet Memphis, designed by Archimania, reveals itself in layers. It is an upgrade from their previous facility which the company had outgrown and was located outside of an urban context. The new Ballet Memphis building is designed to engage the public through movement, culture, and connection to the community. It houses rehearsal space
The Summit Technology Academy of the Missouri Innovation Campus, designed by Gould Evans, is a new education facility focused on bridging the gap between the workplace and the classroom. The building houses an innovative educational program developed by the University of Central Missouri, the local Lee’s Summit School District, and area industry participants. The collaborative nature of
“How does a little building for decorative arts hold its own next to big icons?” asked Jim Olson, partner at Olson Kundig. This was the challenge that Seattle-based architects were tasked with when they took on a project to design a new space for Denver-based Kirkland Museum of Fine & Decorative Art to move into. The project site sits
Located within the former Holy Trinity German Church, an 1877 structure designed by Patrick Keely in Boston’s South End, Finegold Alexander Architects inserted an eight-story, extruded glass-and-steel condominium residence. The Lucas preserved solely the original stone walls, tower, and arched windows of the facade and “slid” in the new residences to maintain its iconic nature
Brought to you with support from <a href=”https://adserver.adtechus.com/adlink/3.0/5463.1/3973131/0/4/ADTECH;loc=300;key=key1+key2+key3+key4″ target=”_blank”><img src=”https://adserver.adtechus.com/adserv/3.0/5463.1/3973131/0/4/ADTECH;loc=300;key=key1+key2+key3+key4″ border=”0″ width=”234″ height=”60″></a> This new 33-unit condominium in New York’s historic Tribeca neighborhood is composed of two buildings, a restored and converted 1905 coffee and tea warehouse on Washington Street and a matching addition on Greenwich Street. The new building produces a “double negative” effect,
