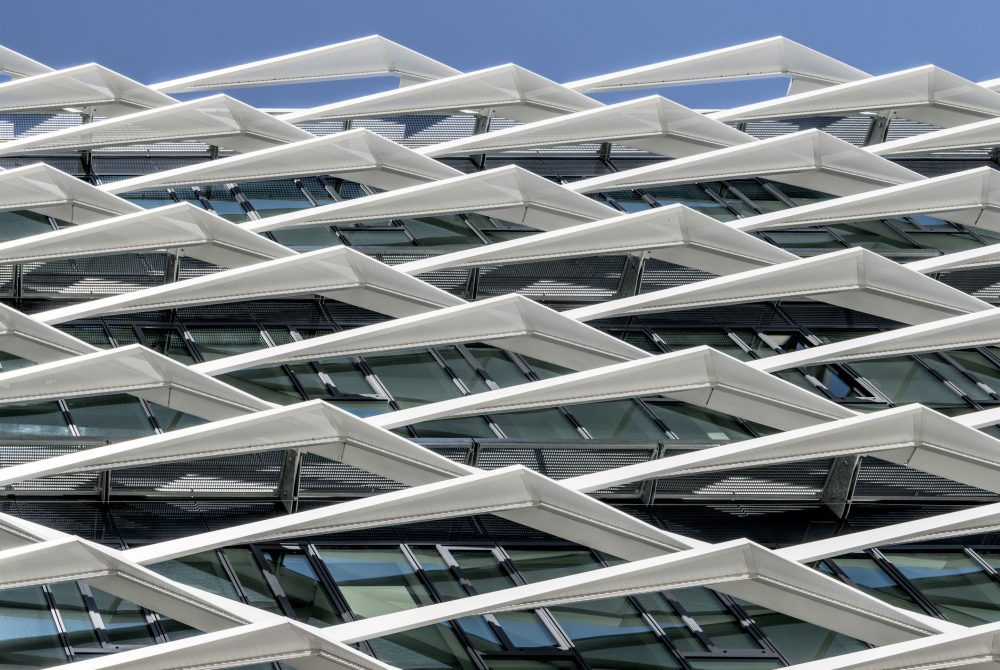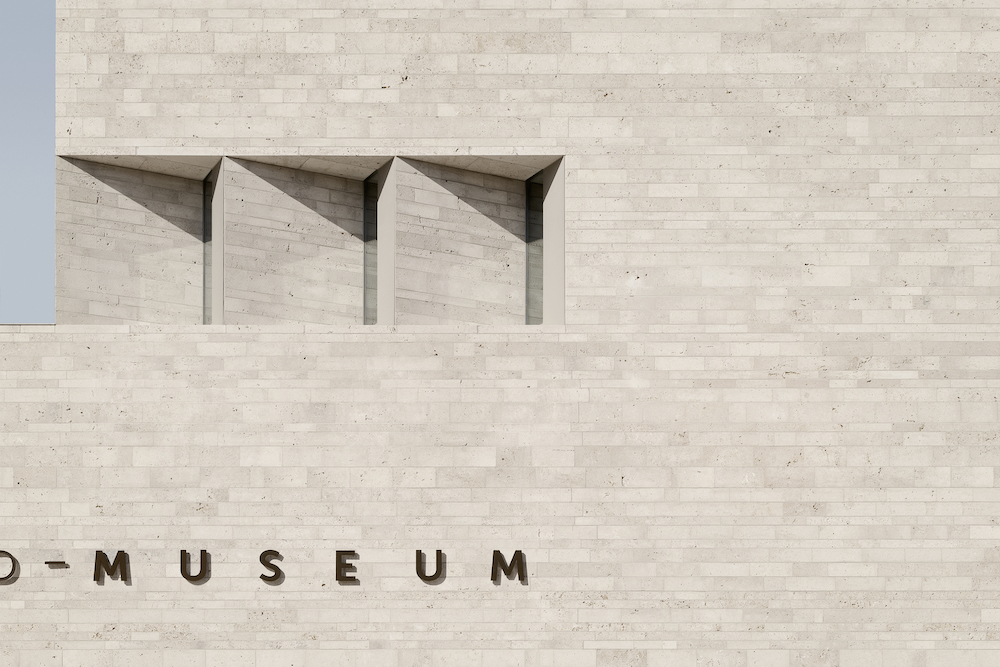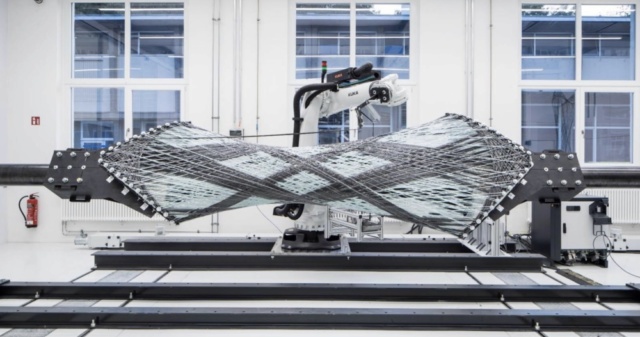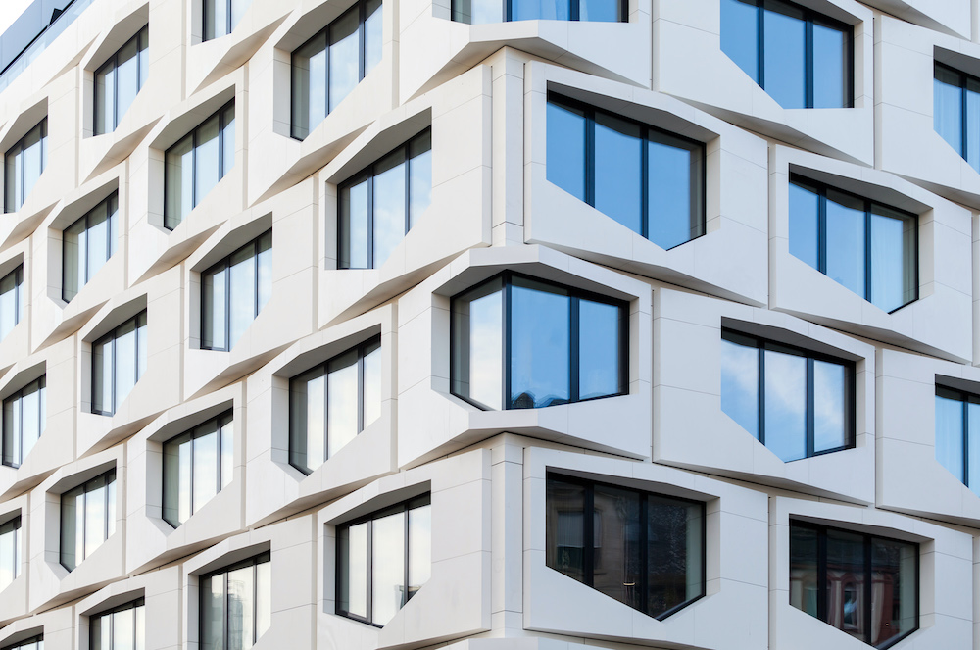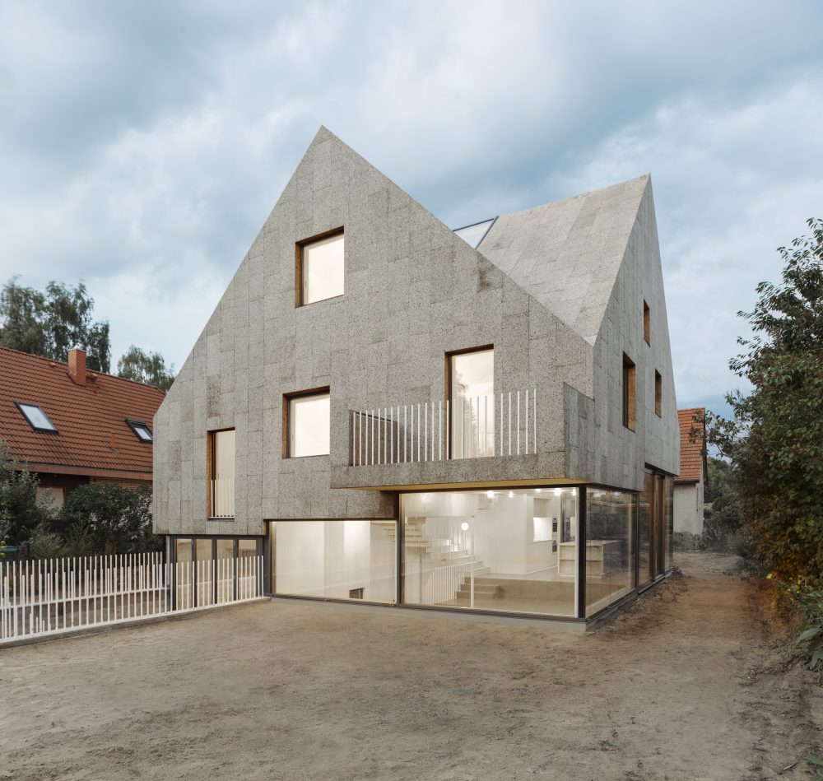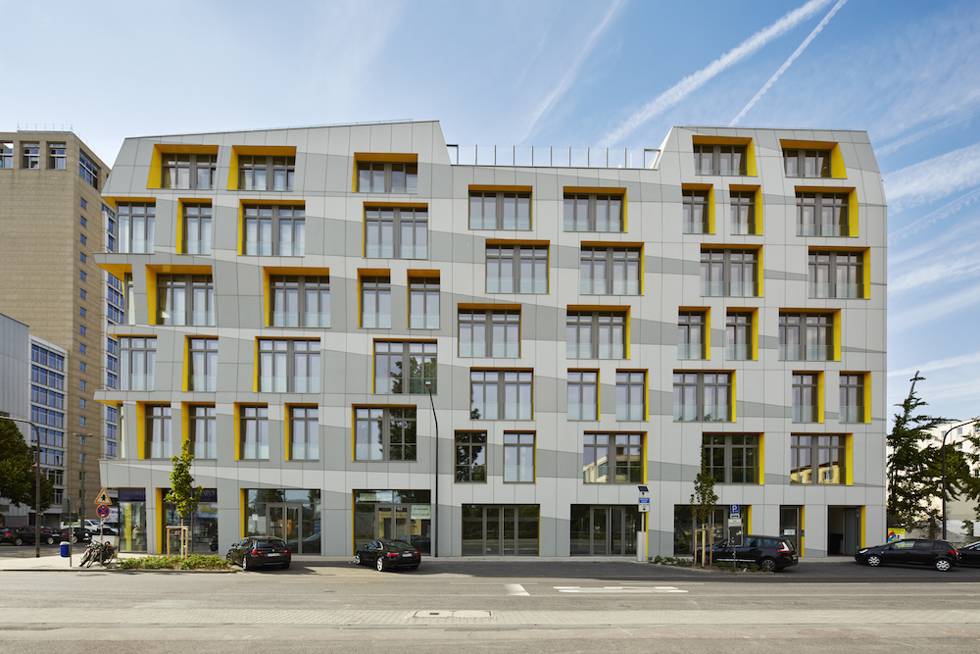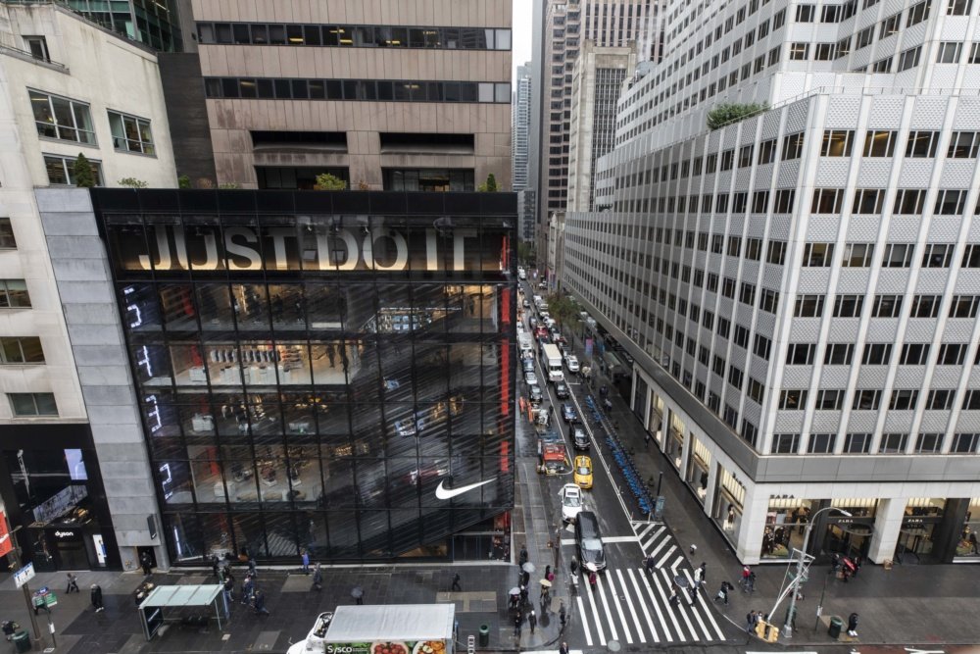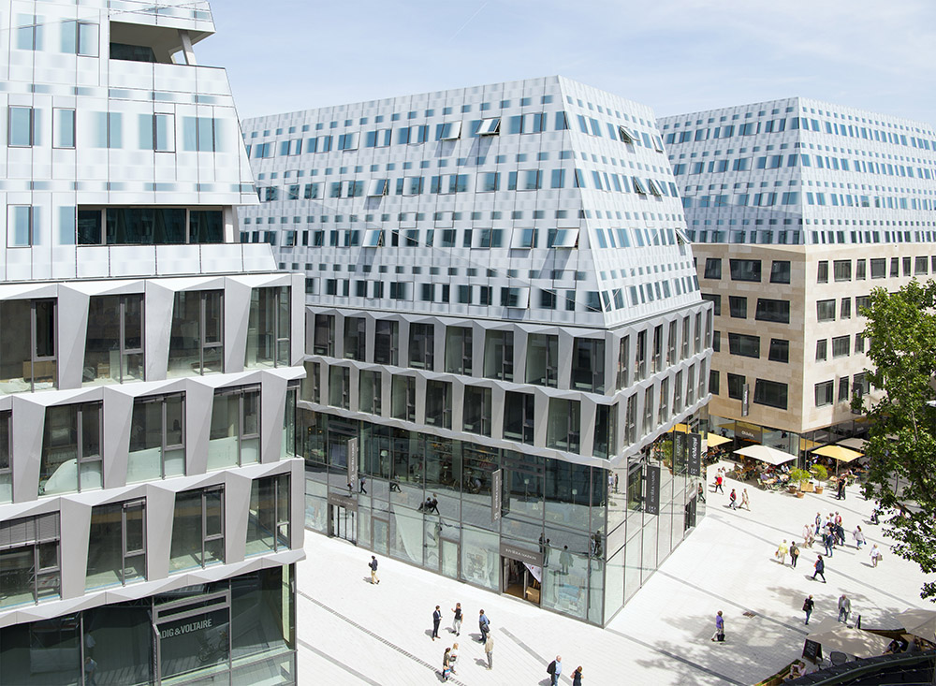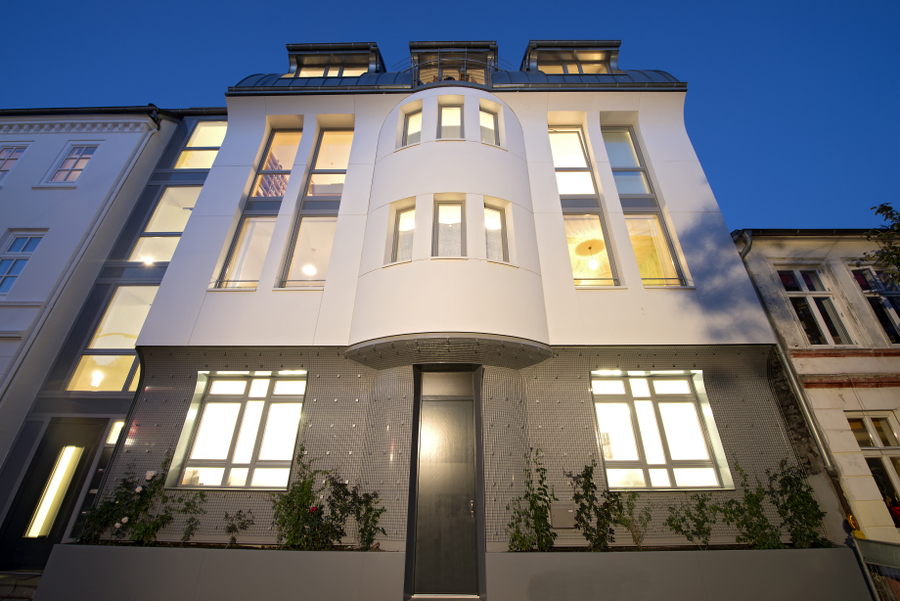Herzogenaurach is a small Bavarian town located just outside of Nuremberg, comprised of steeply-pitched half-timber structures, cobbled streets, and a green belt of agricultural land. While the setting of Herzogenaurach is tied to a pastoral present and past, the town, being the home of both Adidas and Pumas, is inexorably tied to the all-encompassing network of global
Arnsberg is a small German city located northeast of the Cologne metropolitan region. The city is centered on the Ruhr and is surrounded by protected forested land, and largely survived the damage inflicted on other German cities during World War 2. Arising from this historical context is the Sauerland Museum expansion, one of the city’s most significant
Humans have been using fabric to create shelter for thousands of years. If a set of groundbreaking researchers and designers have their way, however, applications of textile-based architectural elements have the potential to play an important role in shaping the future of enclosures as well. Across scales and methods of application, research into the use
Completed this year, the Flare of Frankfurt is a seven-story, mixed-use project of hotel rooms, residences, and offices located in the center of the German city. The 260,000-square-foot project, designed by German-Iranian architectural practice Hadi Teherani, is clad in three-dimensional slabs of sintered stone. The massing of the complex matches the cornice line of the surrounding historic building stock
Timber is an increasingly common building and cladding material, but rarer is the use of timber byproducts. But the Cork Screw House, a three-story residential commission in a Berlin suburb designed by rundzwei Architekten, is clad and roofed with one of the most renewable tree-derived materials: cork. The project is located on a fairly modest lot within a suburban area.
1100 Architect’s East Side Lofts is located in the Osthafen, or East Harbor district, of Frankfurt, Germany. Heavily damaged during World War II, the district is composed of historical vestiges and contemporary infill. The East Side Lofts effectively combines the two with a restoration of the landmarked Lencoryt Building and a six-story addition clad in fiber-cement boards.
On the corner of Manhattan’s Fifth Avenue and 52nd Street, the Nike House of Innovation announces its presence on this stretch of largely historic masonry structures with a striking slumped-and-carved glass facade. The 68,000-square-foot recladding and interior design project replaces the avenue elevation of the concrete-and-glass Pahlavi Foundation Building (formerly owned by the Shah of Iran and recently seized by the Federal
In 2017, Behnisch Architekten completed its approximately 410,000 square-foot development of the Dorotheen Quartier in the Karlstrasse area. Located in Stuttgart, capital of the German state Baden-Wurttemberg, the Karlstrasse area was a long dormant neighborhood located on the eastern border of the city center. Facade Manufacturer Roschmann GmbH / Lauster Steinbau GmbH Architects Behnisch Architekten
Composite facade brings new row house into harmony with its historic neighbors. Florian Köhler, whose firm, Köhler Architekten, recently designed and built a new row house in Hamburg’s Ottensen quarter, observes a disheartening trend among his fellow architects. When designing for a site rich in historic context, they tend to shy away from all allusions
