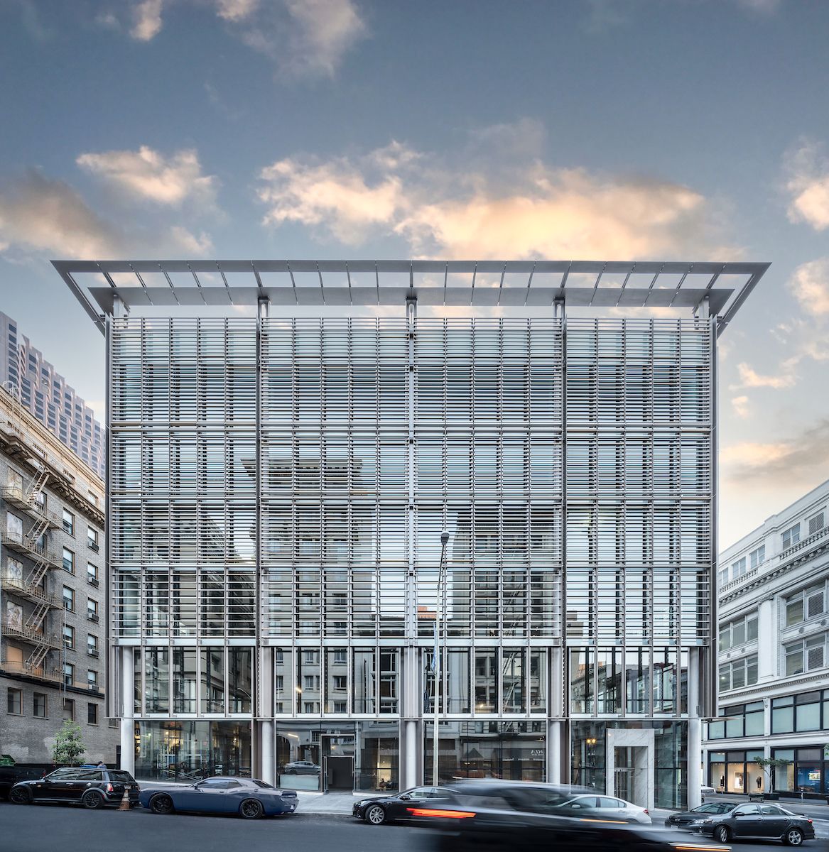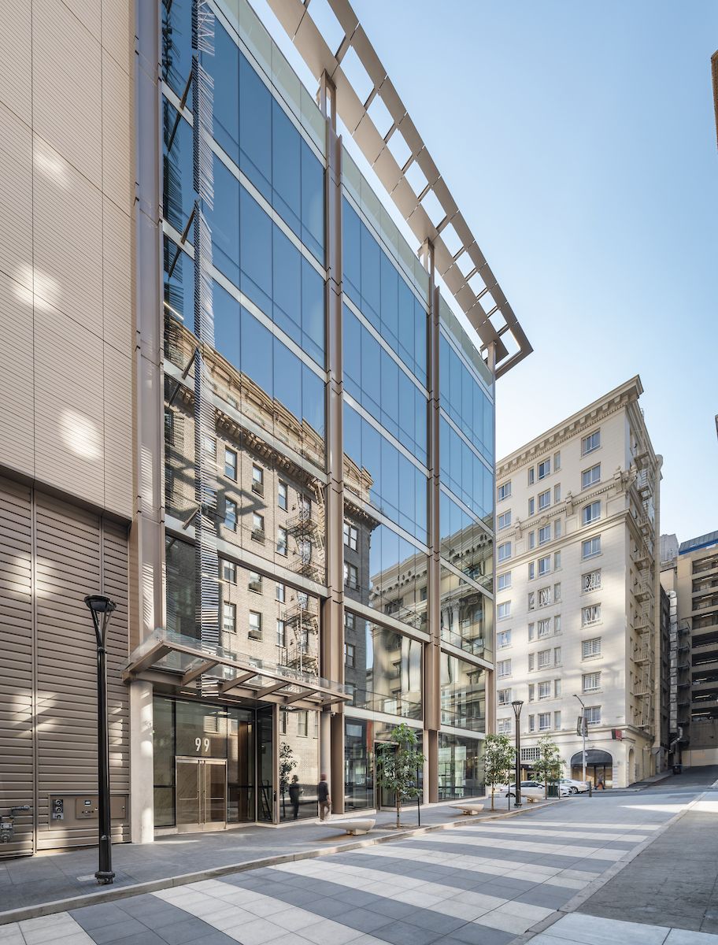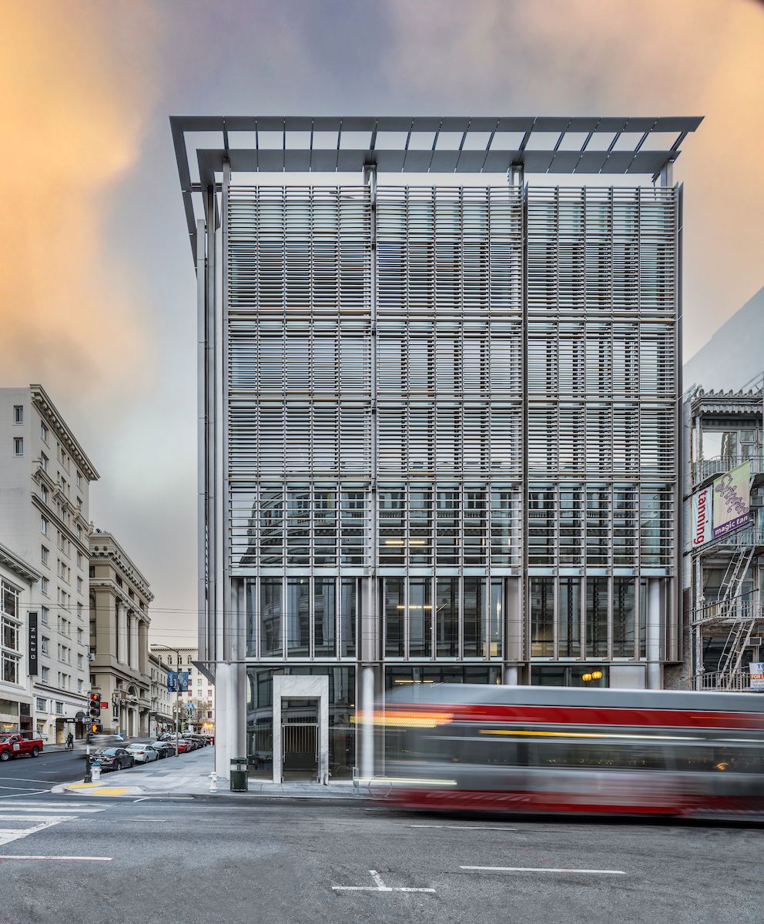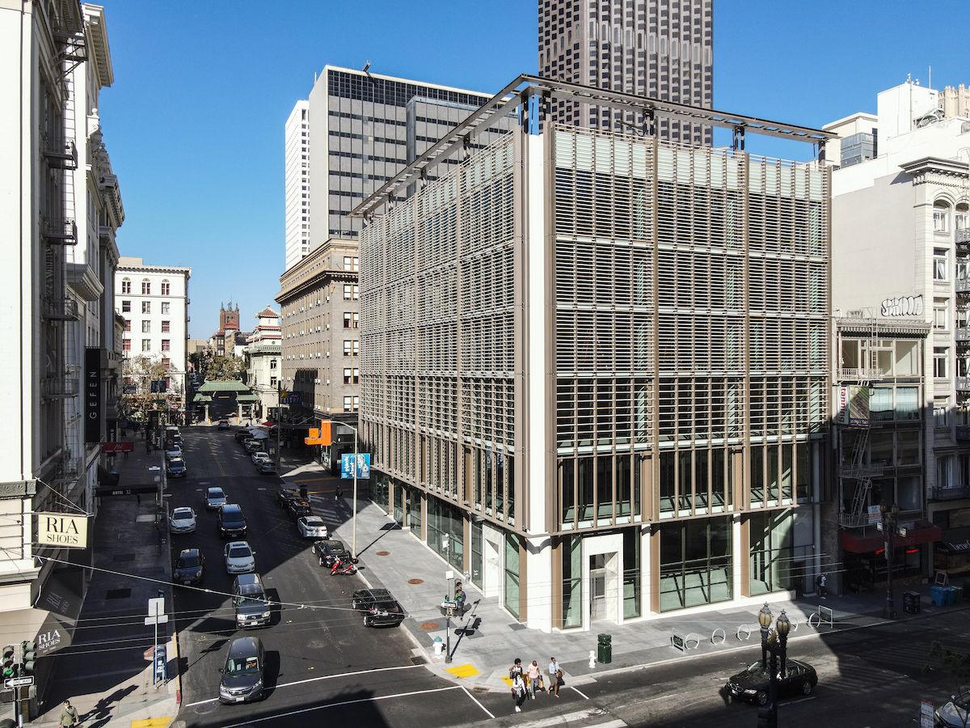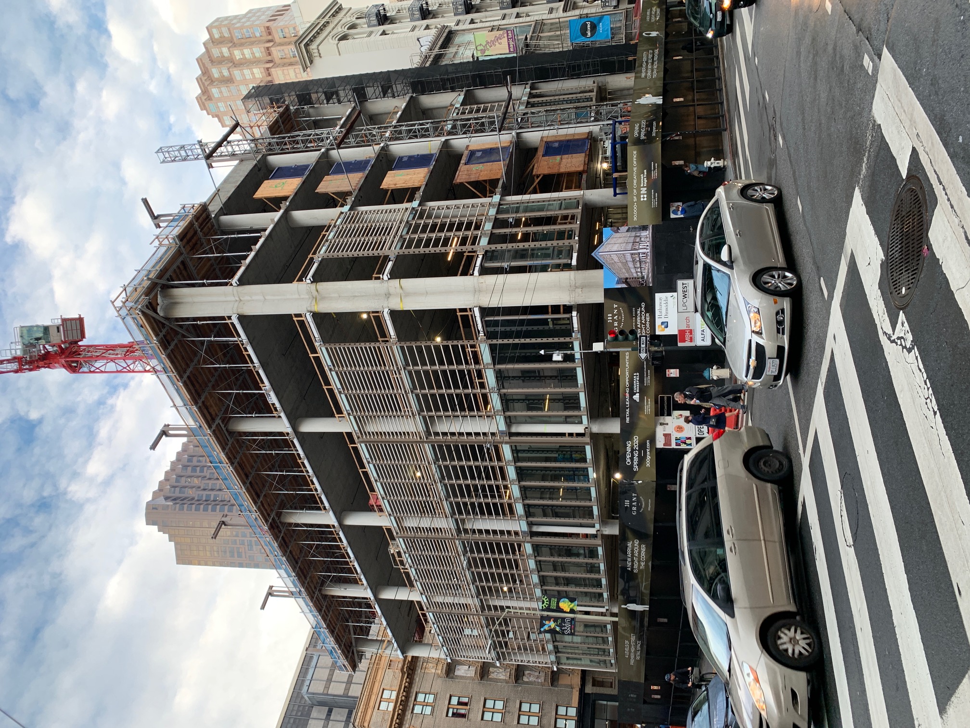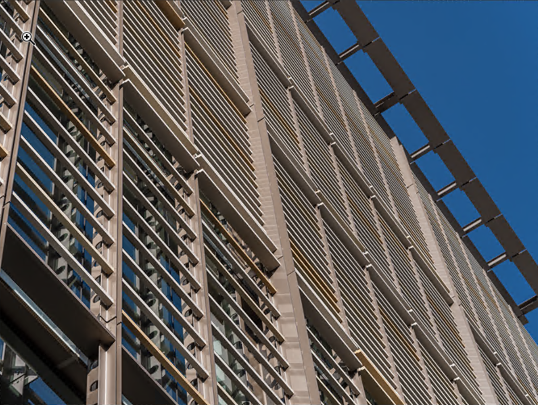MBH worked closely with the city to balance the modern detailing of the facade with elements consistent with the historic Kearny/Market/Mason/Sutter conservation district. “Union Square is in many ways a representation of San Francisco itself, with its large and small, tall and short, colorful and quaint buildings, all standing shoulder to shoulder in incredible harmony,” said John McNulty, founding principal and architect at MBH. “Engaging with this sense of rhythm was one of our design goals; we were intent on bringing to life a building that is complementary to the neighborhood and adds to the enjoyment of walking and being in the area.” Ringing in at 70,000 square feet, the project will eventually be home to retail on the first three stories and office space on the remaining floors.
The facade exterior is comprised of over 2,800 aluminum tubes that are attached to the vertical scrim system within a simple ladder frame design. The scrim system developed by Centria has a hierarchy of three layers: The vertical plates attached to the stone columns, the horizontal aluminum tubes attached to the vertical plates to mimic the terra-cotta tubes, and the flat aluminum tubes running continuously at the bottom of the second level and up.
The sintered stone system, produced by Neolith, was custom cut from standard marble tiles to create a continuous natural vein pattern that can be seen on one side of the building. An increased ceiling height highlights the tall windows behind the slatted exterior metal system, allowing the interior to have flexible sunlight diffusion and privacy. MBH brought on renowned historic architects, Page & Turnbull, to help achieve this goal and incorporate a softer terra-cotta finish to the metal scrim system.
“Our collaboration with Page & Turnbull brought forward the design concepts that clearly respected the past, while also encapsulating how current building technology and sustainable architecture could be effectively woven within the fabric of the exterior design,” added McNulty. The sintered stone system for the facade was completed in three months, while the terra-cotta and aluminum tubes were installed in 3 weeks, comparatively.
