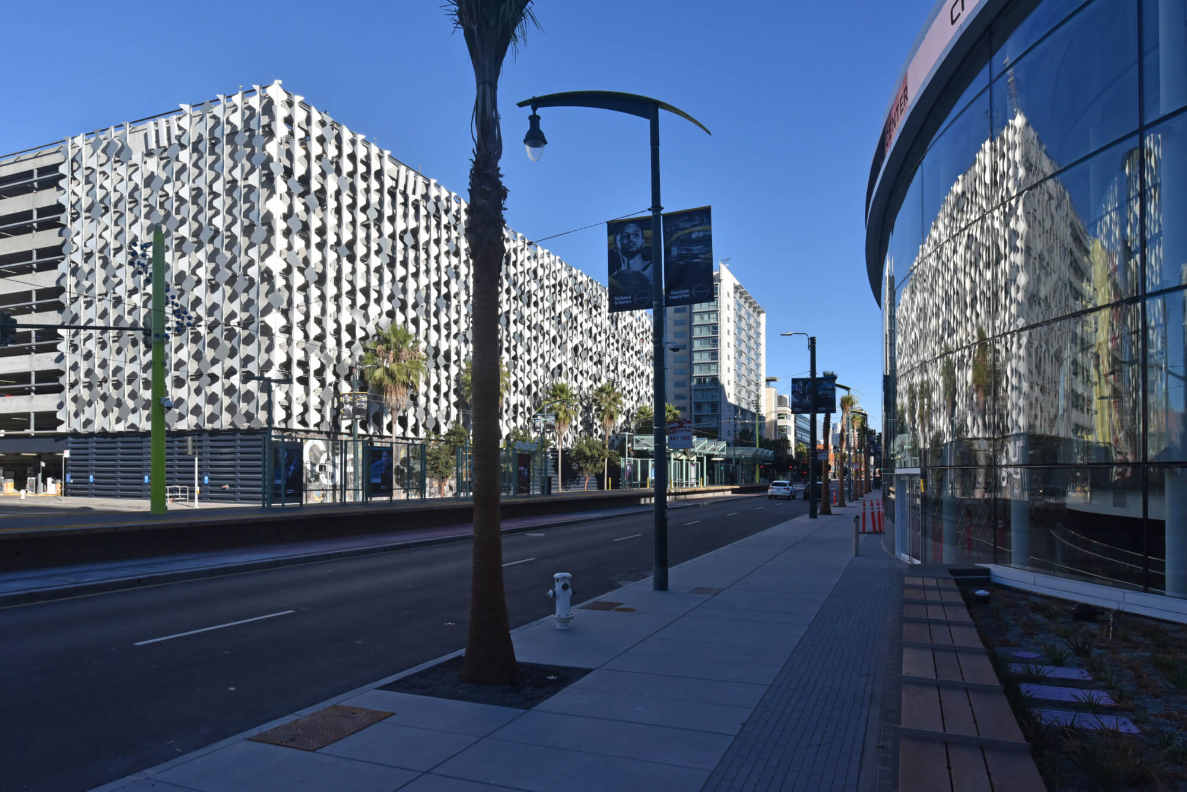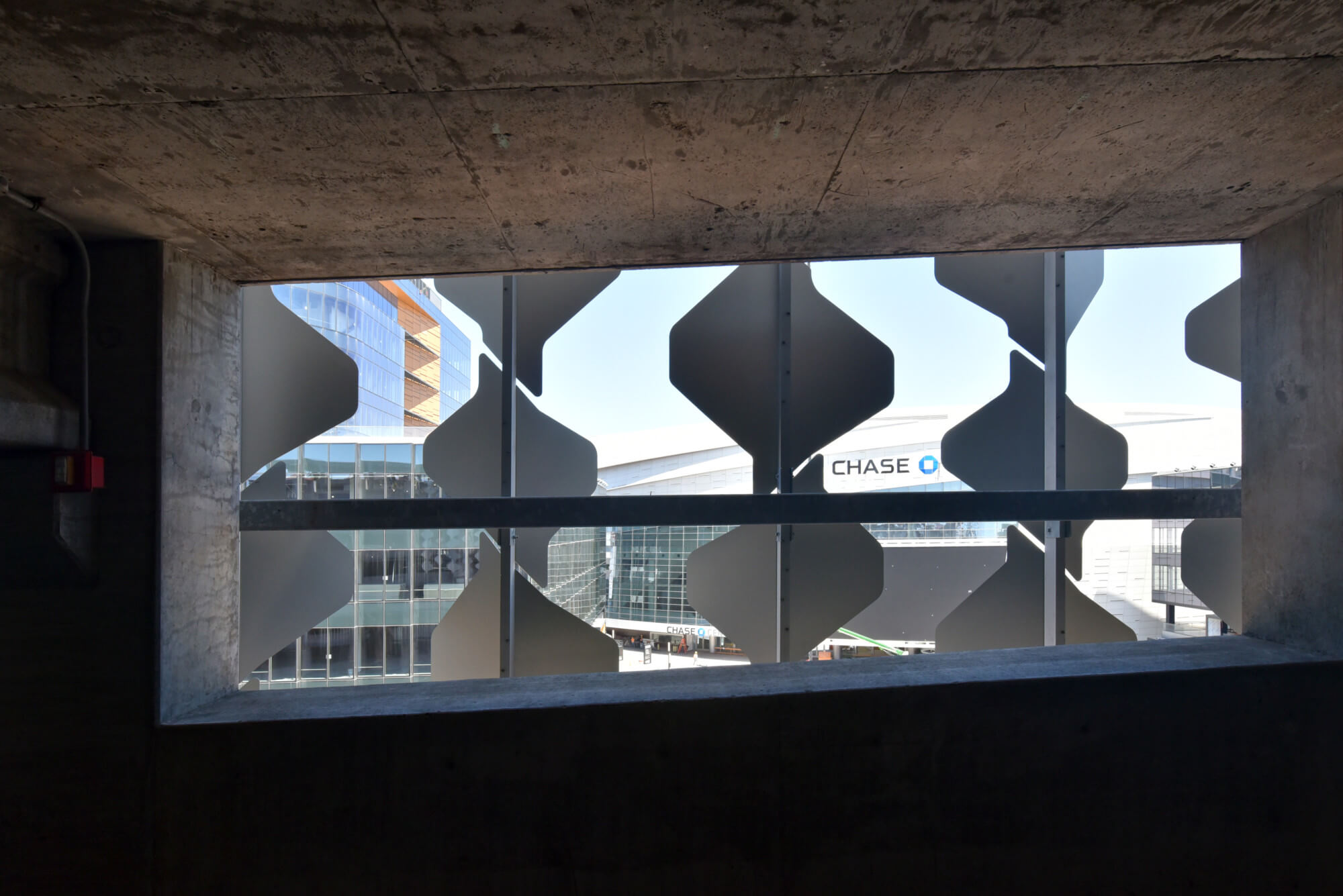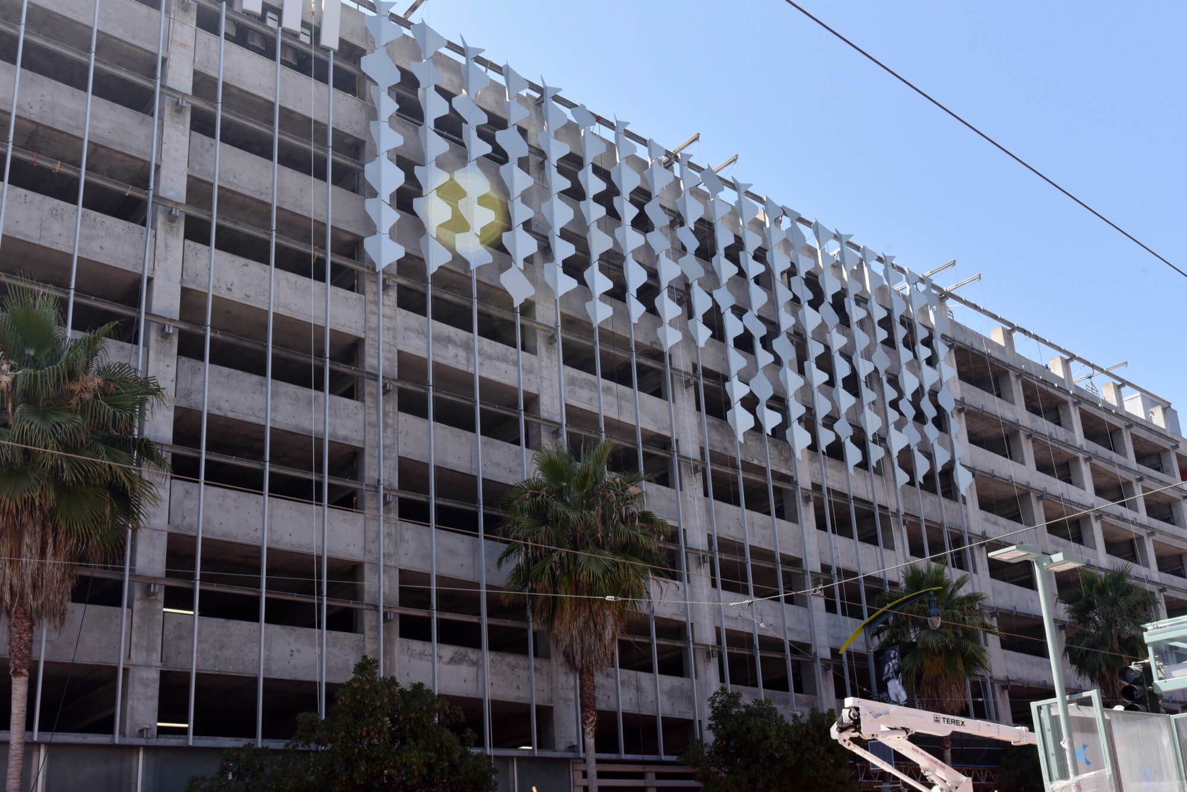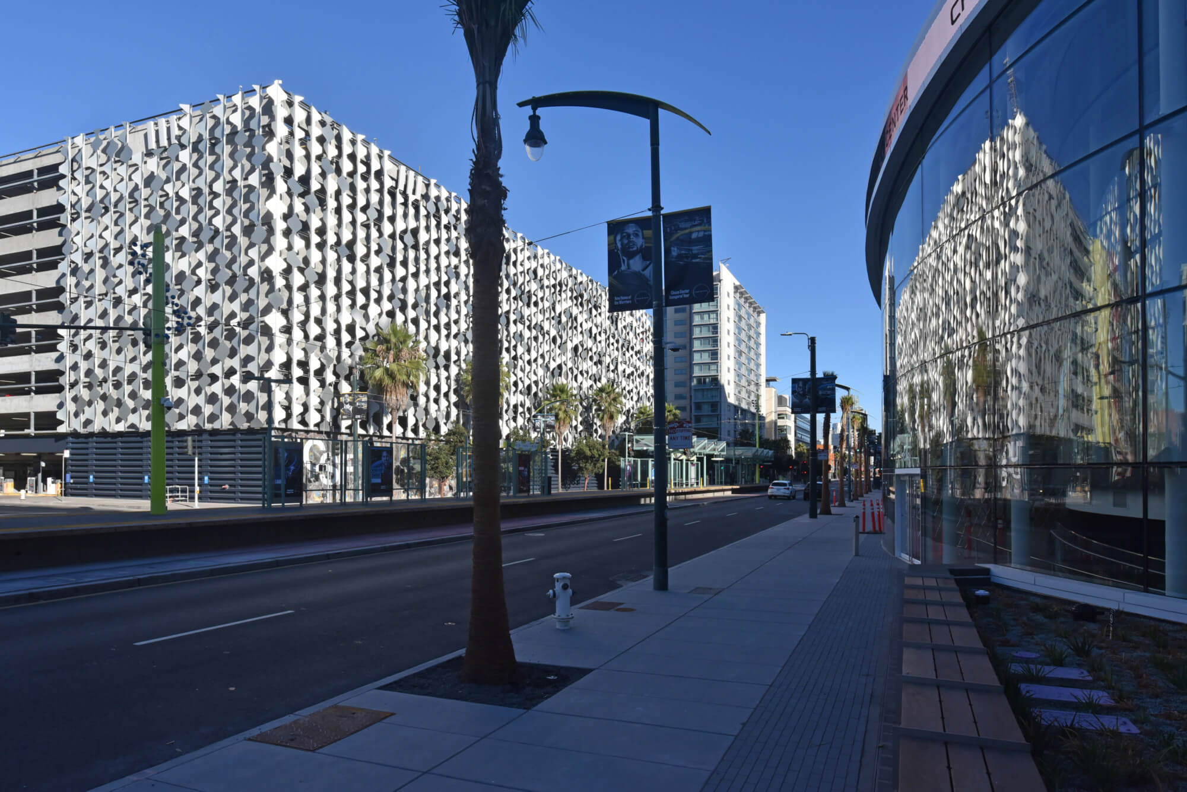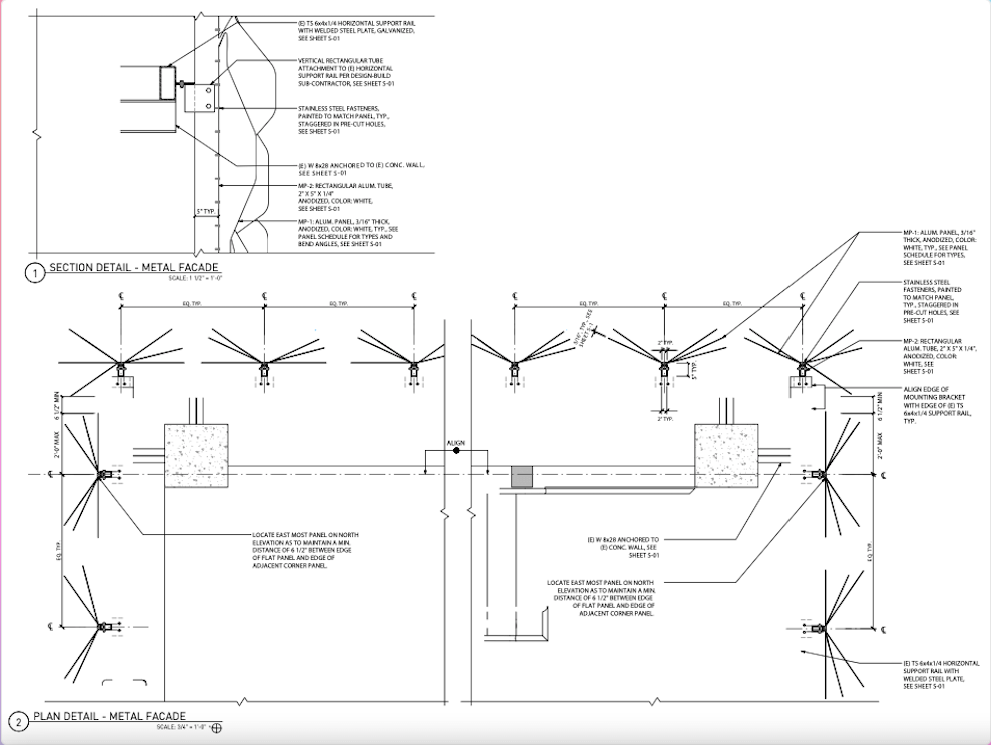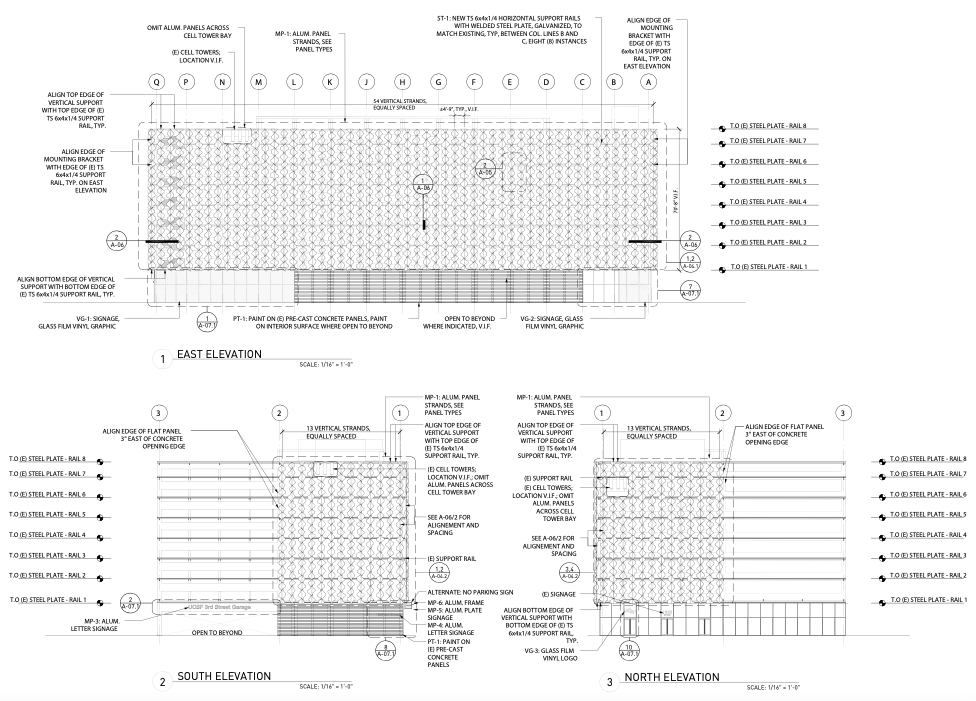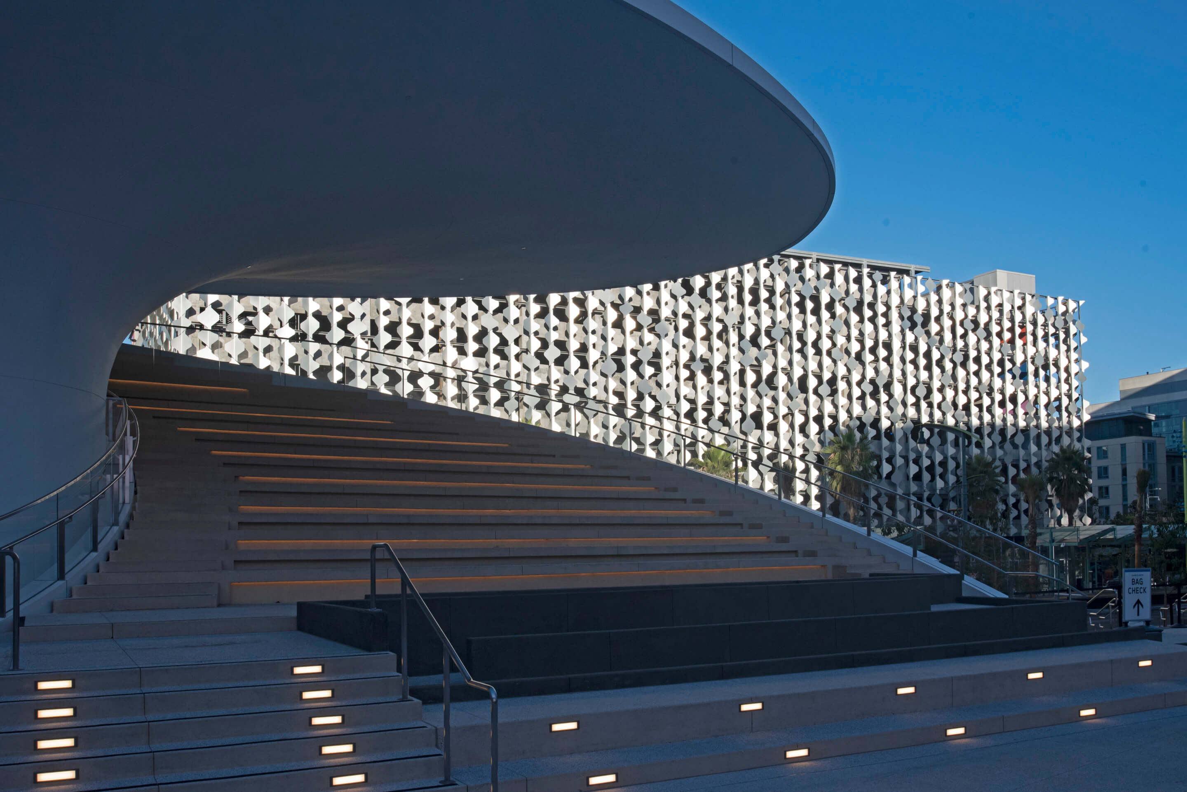While some may think that garage design is relevant only for showy car collectors and owners of detached single-family houses, the reality is that many garages are multistory parking structures in dense cities where car use is high. Of four finalists, San Francisco–based firm IwamotoScott won the design competition hosted by University of California, San Francisco (UCSF) to transform the 3rd Street Garage facade. The building sits across from the swirling, white Chase Center and Uber’s headquarters, a location primed for high traffic from touring pedestrians, Golden State Warriors fans, and local commuters. The garage’s previous channel glass facade was removed in 2015, leaving the building barren with worn and exposed concrete, and the school wanted a new facade to complement the garage’s lively neighborhood and amplify the school’s scientific brand. IwamotoScott’s design, called Cellular Origami, sought to bring a stronger identity to UCSF’s campus edge and create a dialogue with the new architecture across 3rd street.
- Facade
Manufacturer
Acosta - Architect
IwamotoScott - Structural Engineer
Hohbach-Lewin - Facade Consultant
Tipping Structural Engineer - Construction Manager
Plant Construction - Location
San Francisco - Date of
Completion
January 2020 - System
Twisting anodized metal fins
Cellular Origami takes its name from the pioneering DNA editing research being carried out at UCSF. IwamotoScott’s design takes inspiration from the spiraling form of DNA strands, here transformed, flattened, and refolded to form an array of white, anodized metal panels. The panels create a pattern of varyingly angled ‘petals,’ which reflect sunlight throughout the day.
“Each vertical strand of ‘petals’ will be fabricated using large aluminum panels that will have an elegant silvery white finish,” explained Don Rudy, deputy campus architect at UCSF. “Designed to provide visual interest that reinforces the UCSF brand and campus edge, [the facade] will reflect the light and colors surrounding the garage, including the nighttime activities anticipated from the Chase Center.”
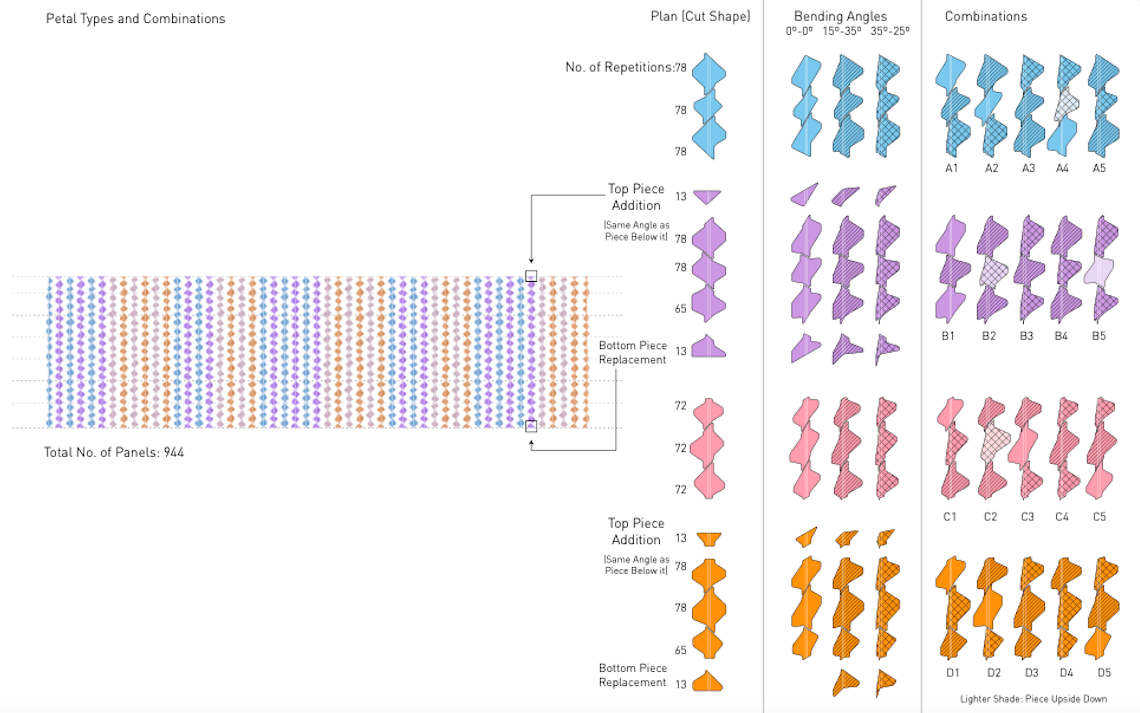
The white, twisting fins are categorized into four groups with different set angles, ultimately leading to 30 different shapes. The fins were manufactured and installed by Acosta and are hung from a structural system. The team collaborated with engineers at Hohbach-Lewin and the facade consultant, Tipping Structural Engineers.
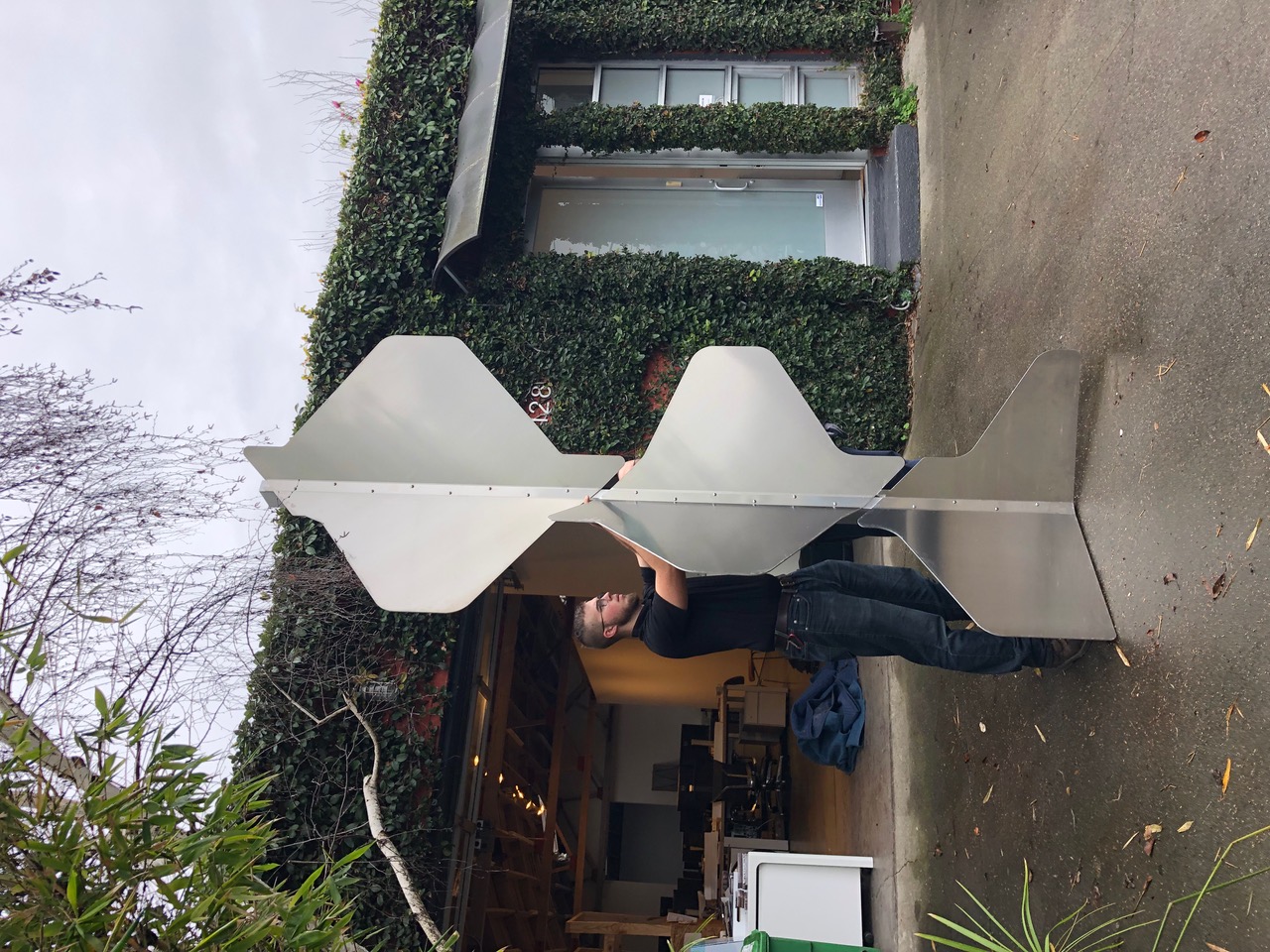
“The new design intends to stimulate the curiosity of passersby, and, correspondingly, amplify UCSF’s brand,” said Clare Shinnerl, senior associate vice chancellor, UCSF Campus Life Services. “The design is also intended to improve wayfinding and the parking experience on campus.”
