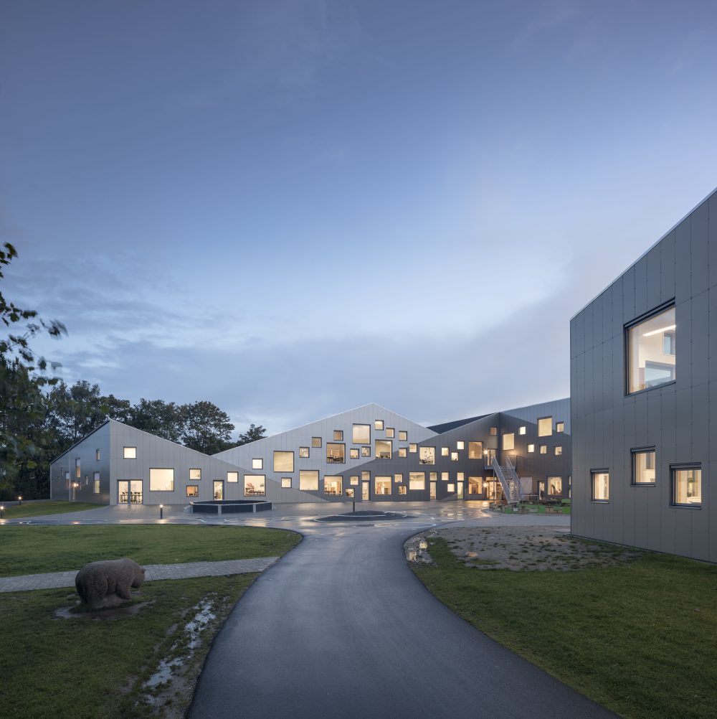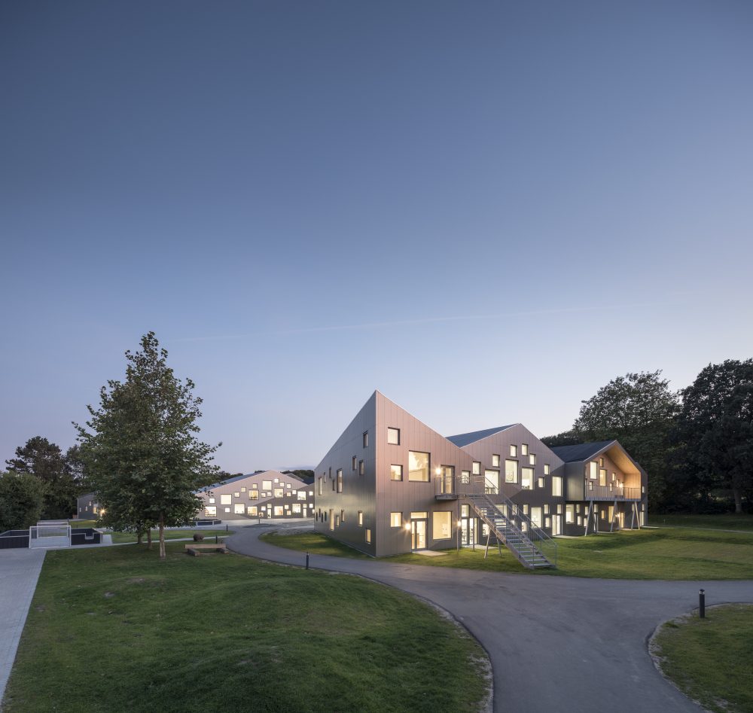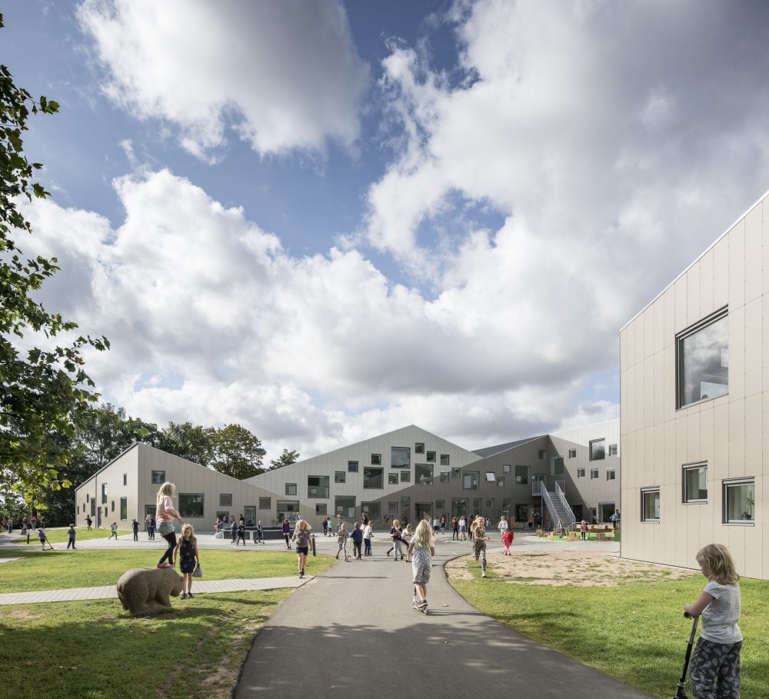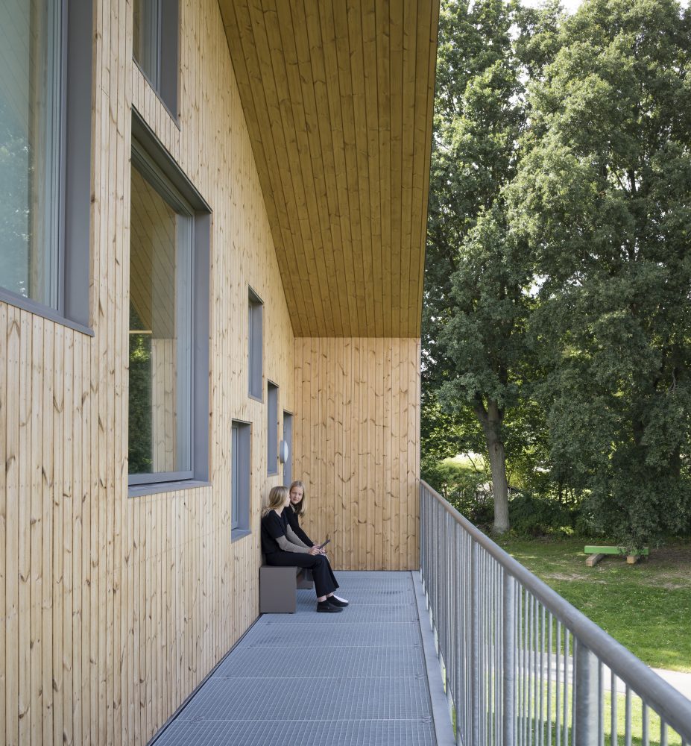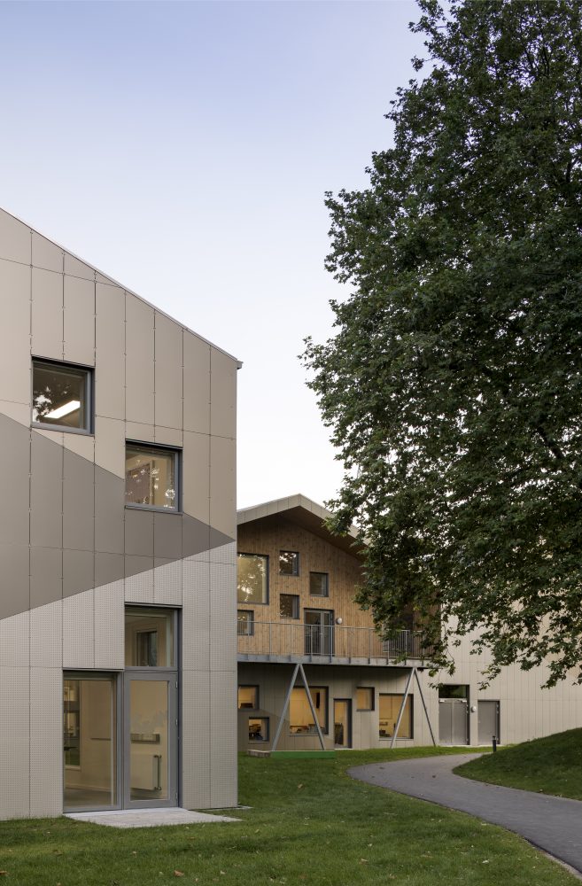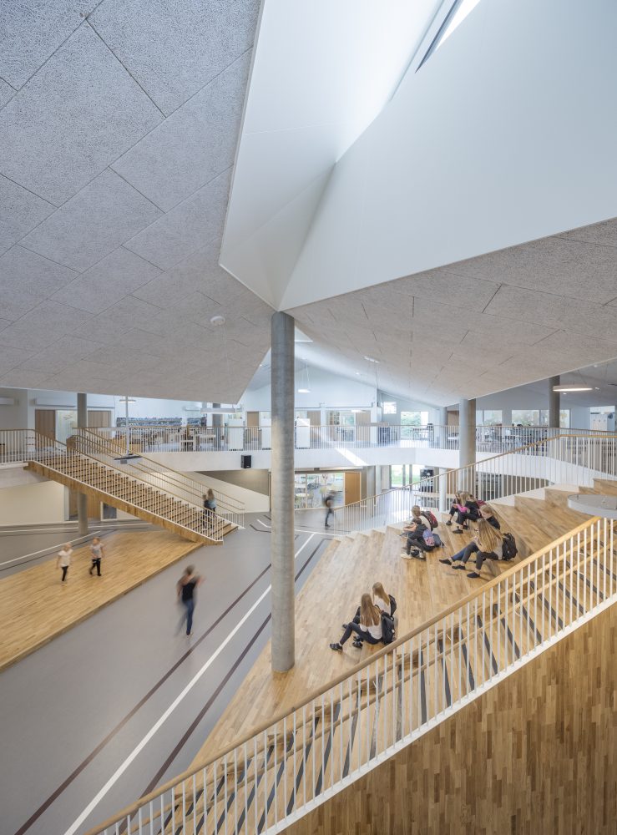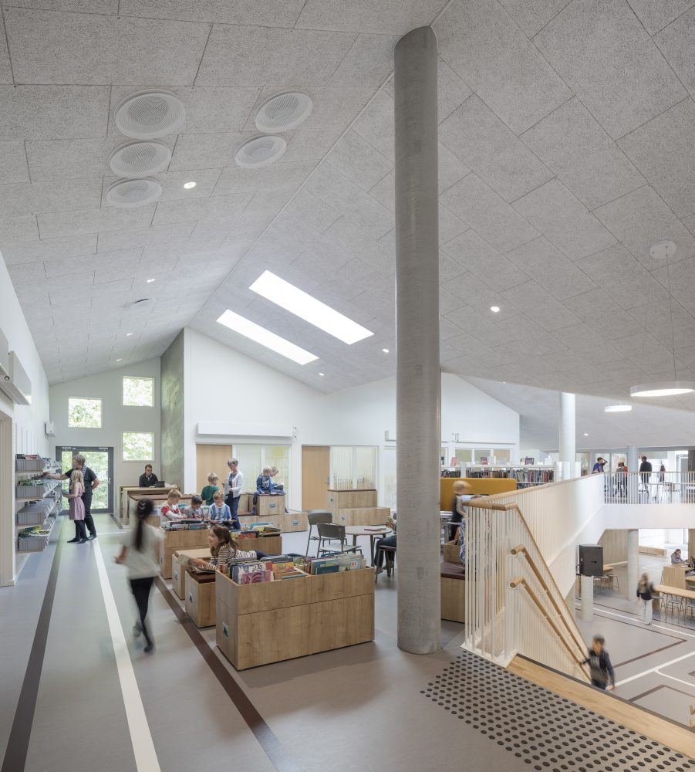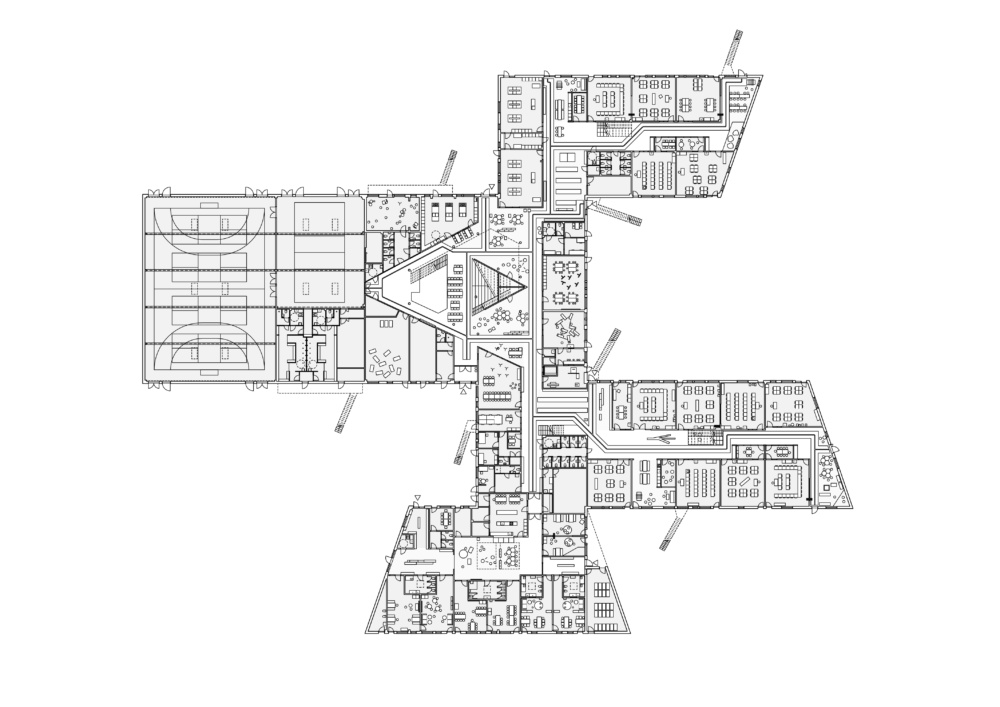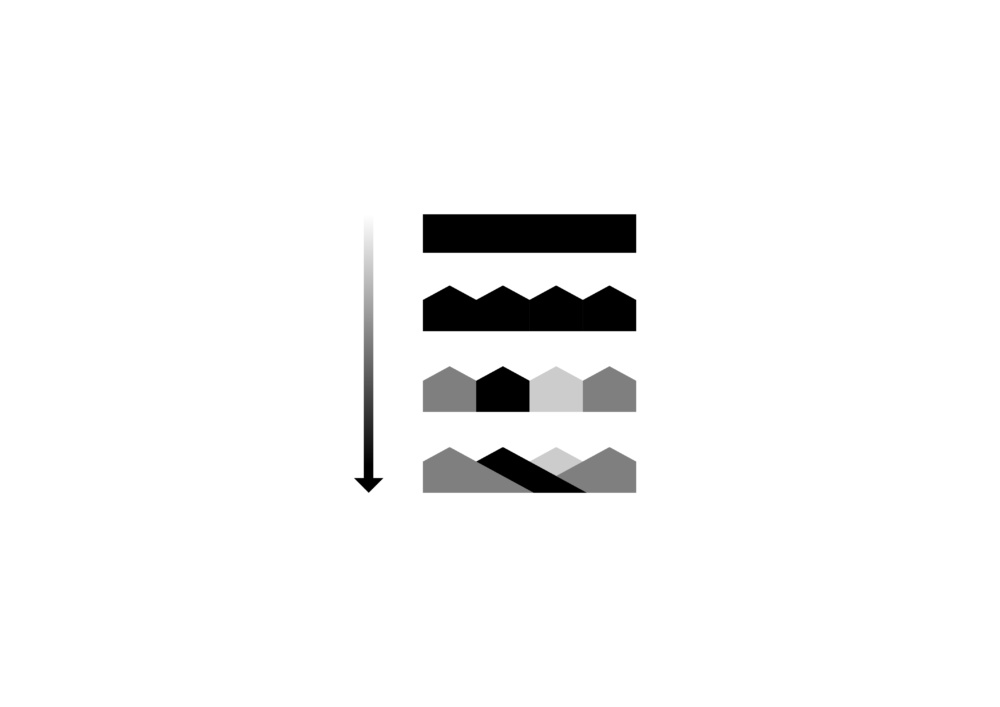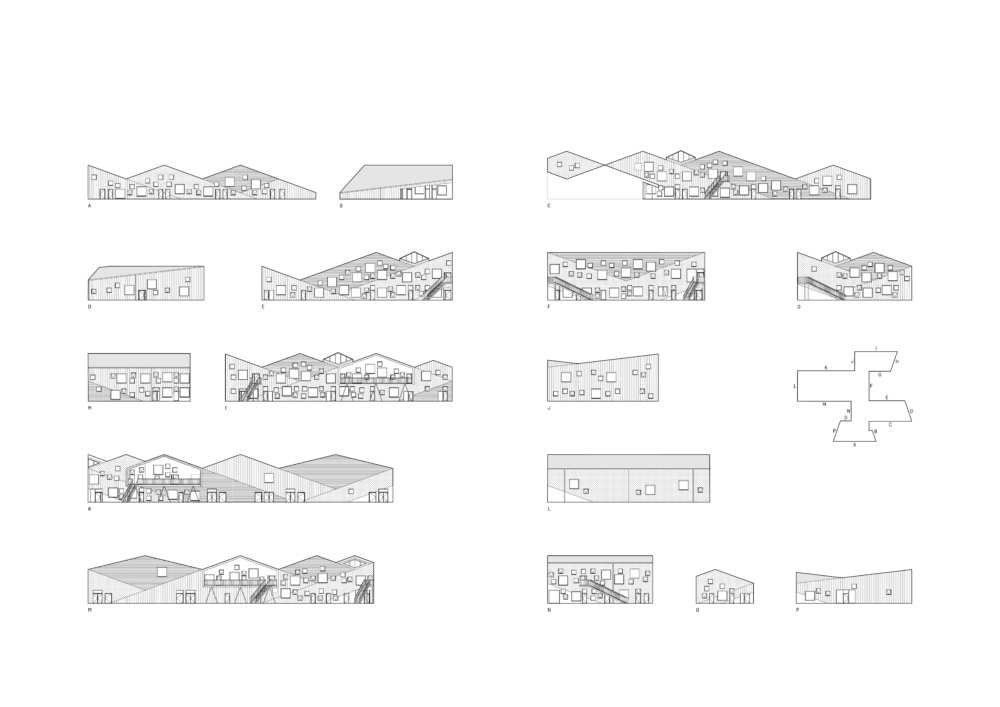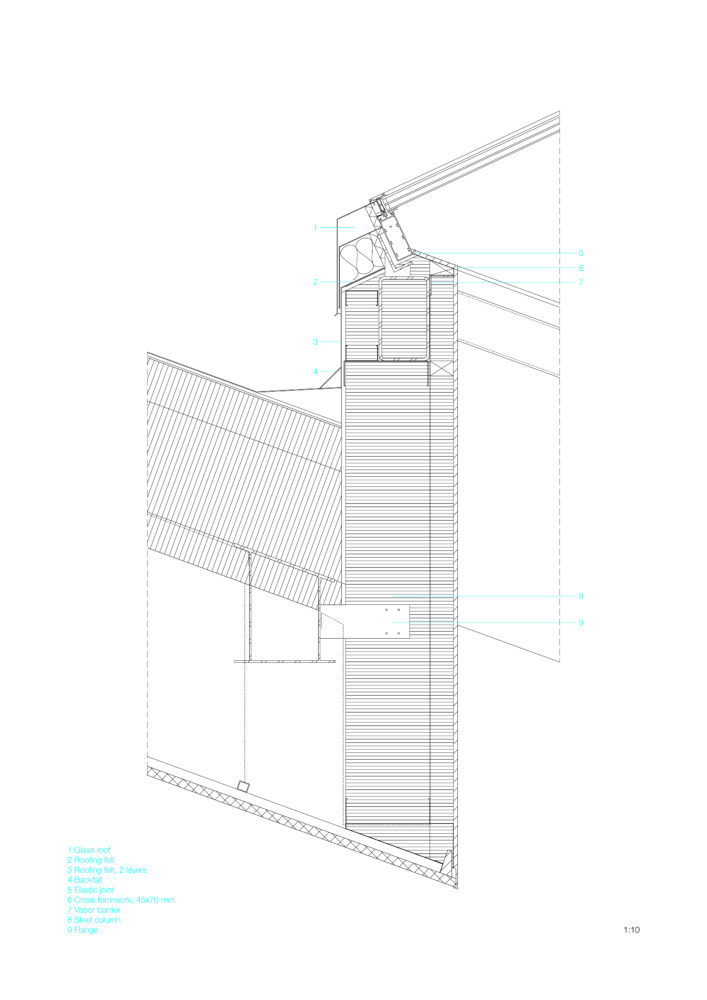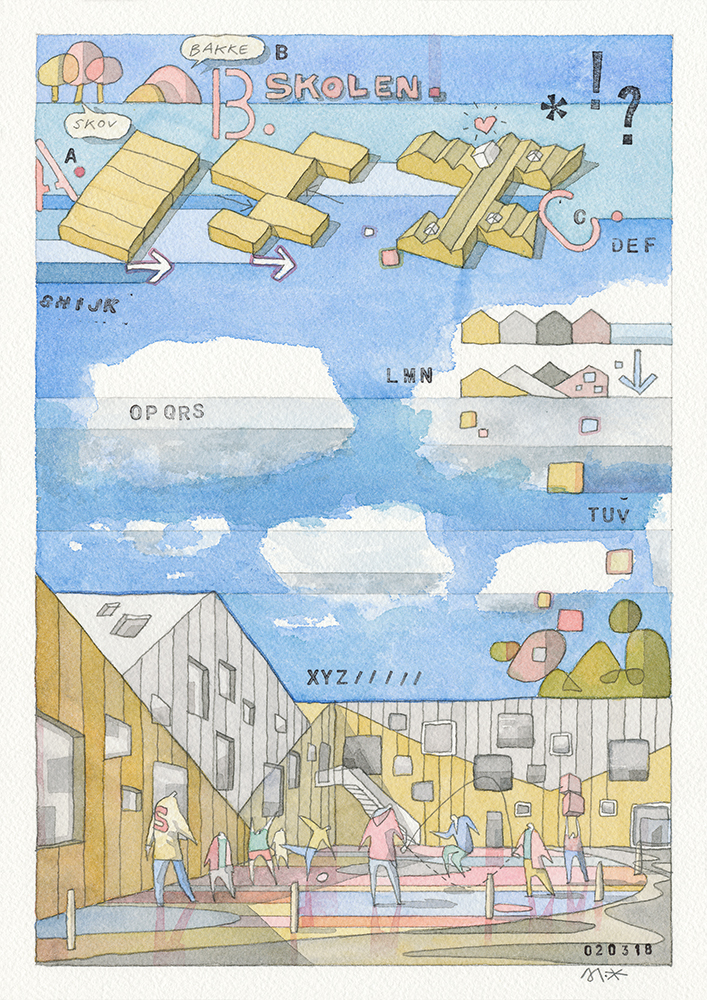On the outskirts of Aarhus, Denmark, CEBRA–a multidisciplinary practice based in Denmark and Abu Dhabi–recently designed a 100,000 square-foot primary school embedded in a forested landscape and influenced by the local architectural vernacular. For the firm, the Skovbakke School is an expression of democratic architecture that engages and opens with the surrounding landscape and creates a multitude of experiences for the diverse student body.
According to CEBRA, the school ties itself to the town aesthetically through a diverse range of pitched roofs; the staggered gables break up the building’s mass and extend to shield balconies from the elements with overhanging eaves. Balcony spaces, entrances, and portions of the interior are paneled with Moelven Thermowood. The school’s structure is composed of pre-cast concrete walls and slabs.
The exterior is largely clad with Alucoil’s prefabricated aluminum composite panels treated with grey, brown, and beige colors. The cladding is mounted on perforated aluminum profiles and fitted to the frames of windows and doors. Segments of color meet at sharp angles, mirroring the panoply of gables above. CEBRA opted for the facade’s earthy tones “to reflect how the colors of the sky transform into the colors of the trees, mediating between the two primary elements surrounding the school.”
The Skovbakke School features physical activity areas in each classroom, fire access routes that double as tracks for exercise, and immediate access to the adjacent public park.
Although the roofline possesses a number of peaks and valleys, the plan consists of “four offset fingers.” Circulation across the expansive layout is facilitated by a series of common spaces, notably a natural light-flooded central atrium. The core space is supported by a series of slender grey columns, allowing for a broad range of uses and internal configurations between. Offset stairwells and a wooden amphitheater ring the atrium, providing routes for circulation and a large area for gathering.
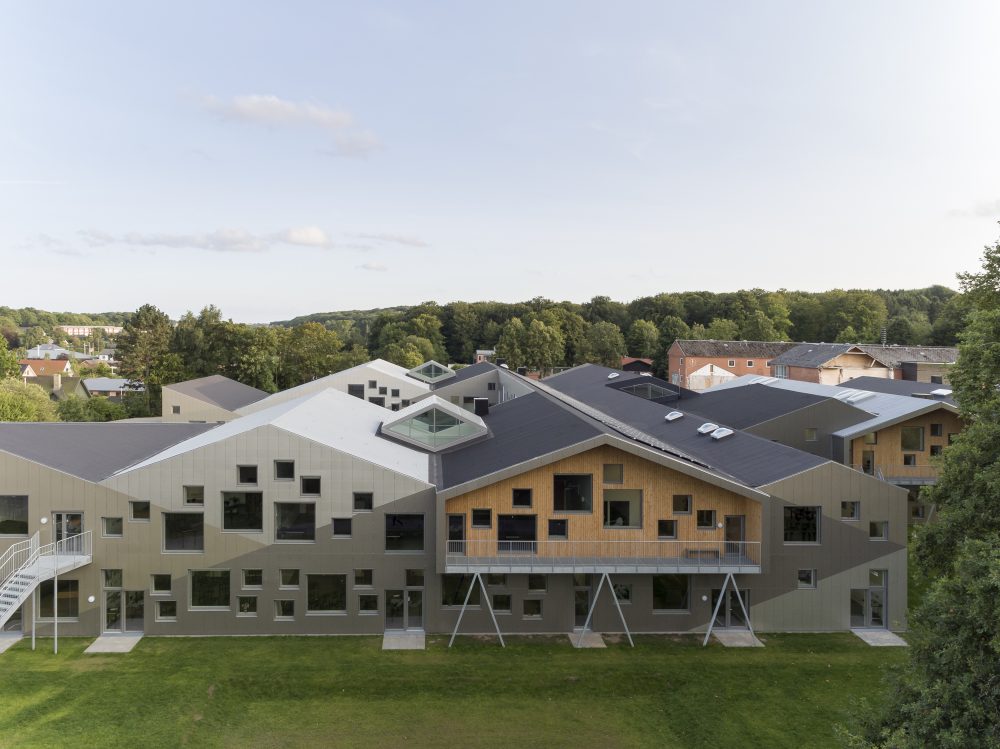
Playfully arranged windows are scattered across the school’s facade and are paired with the function of individual classrooms and common areas. The seemingly random placement of windows, possible through the use of lightweight facade cladding, also provides lively animation to the complex’s courtyards, allowing multiple view lines between the exterior and interior spaces. Additionally, steel lattice girders allowed the design team to insert skylights across the complex’s roofline, naturally illuminating interior classrooms and common areas.
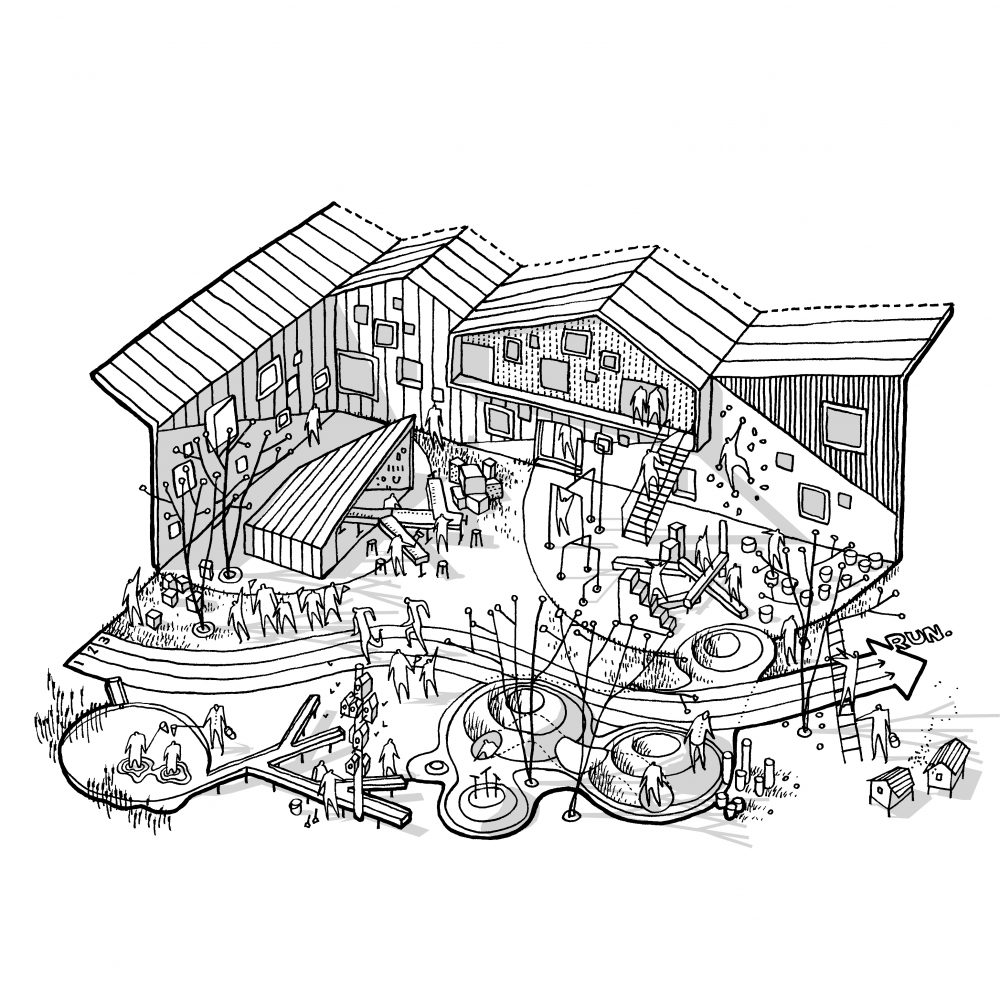
CEBRA views “the combination of high-and-low ceilinged, light and dimmed, small and large spaces,” as a vehicle for “the children to turn to different social situations–large assemblies, smaller groups or alone–depending on their needs and moods.”
