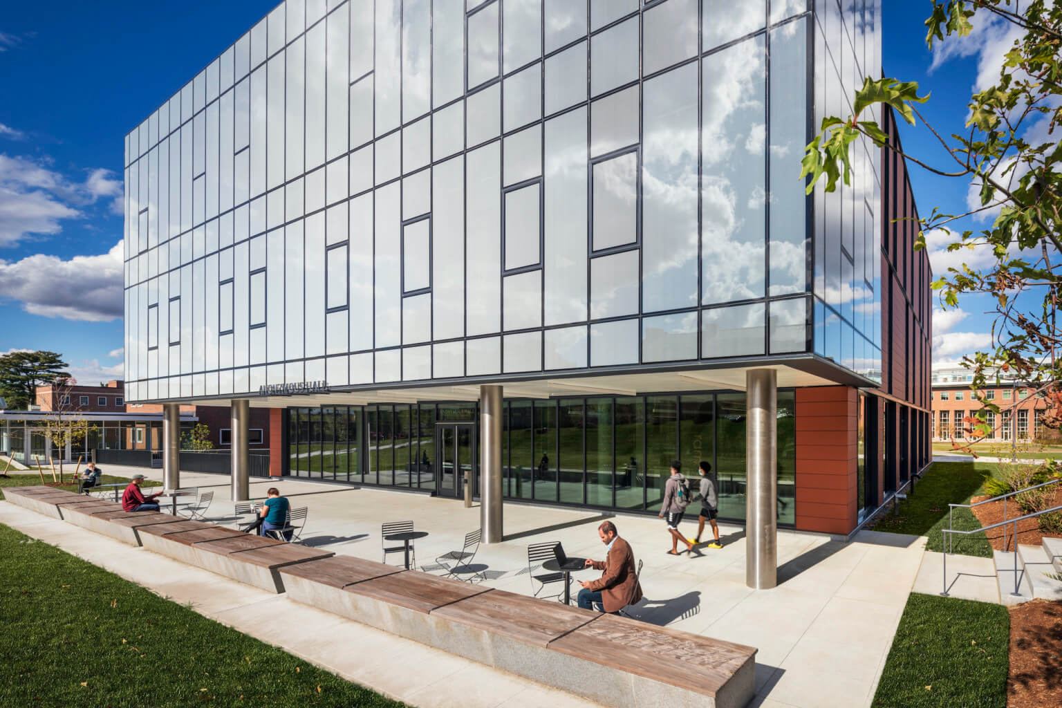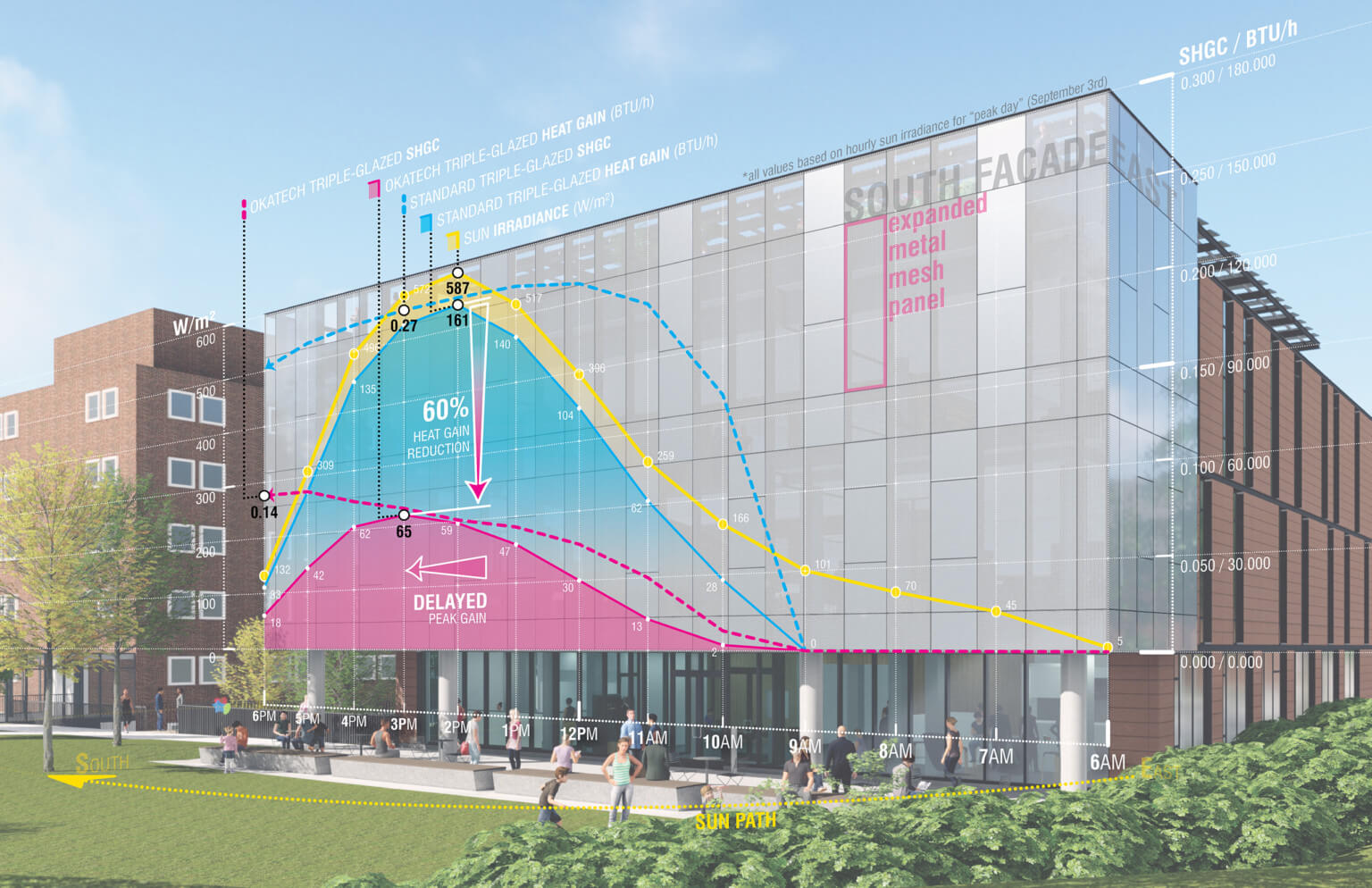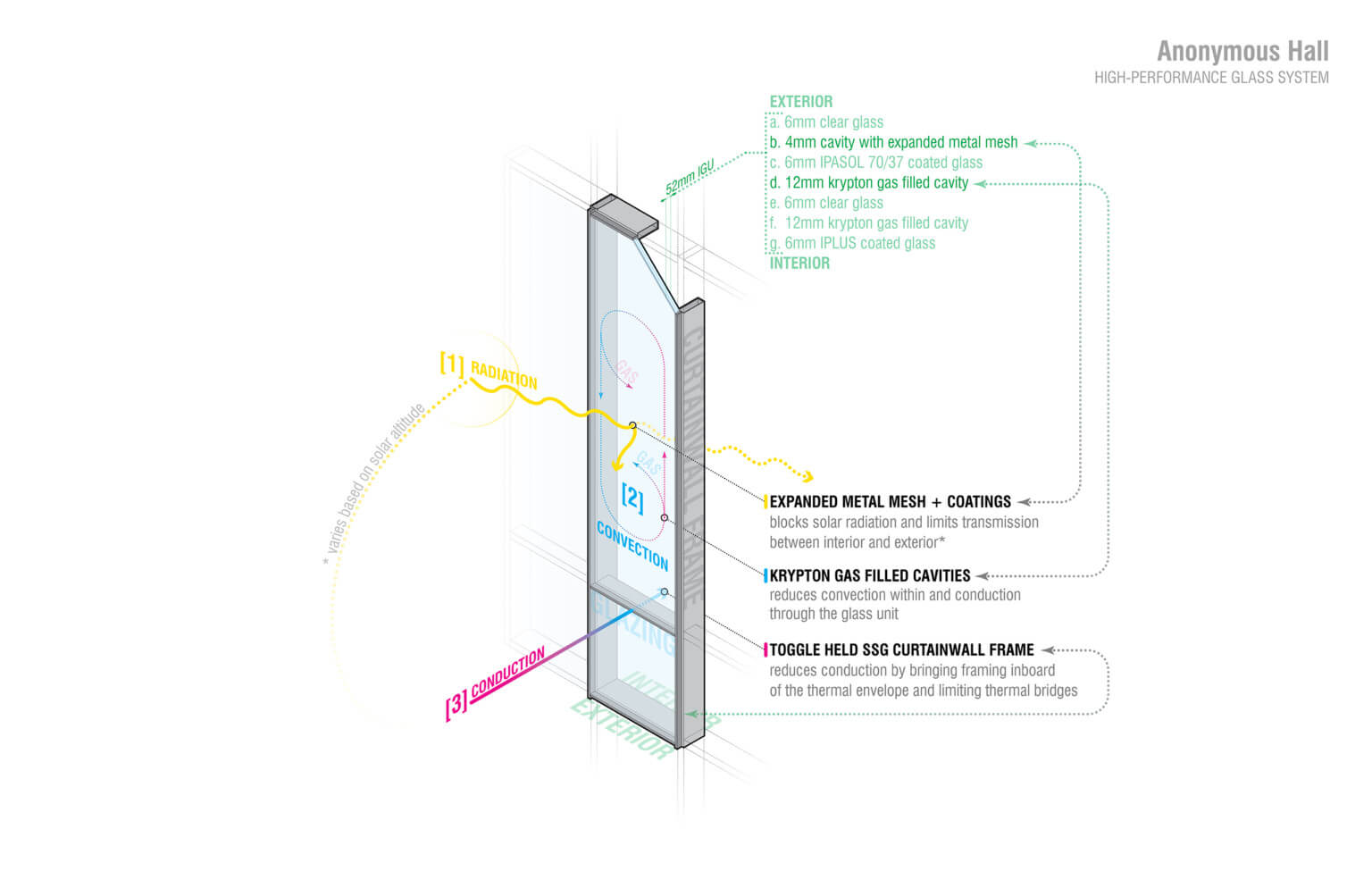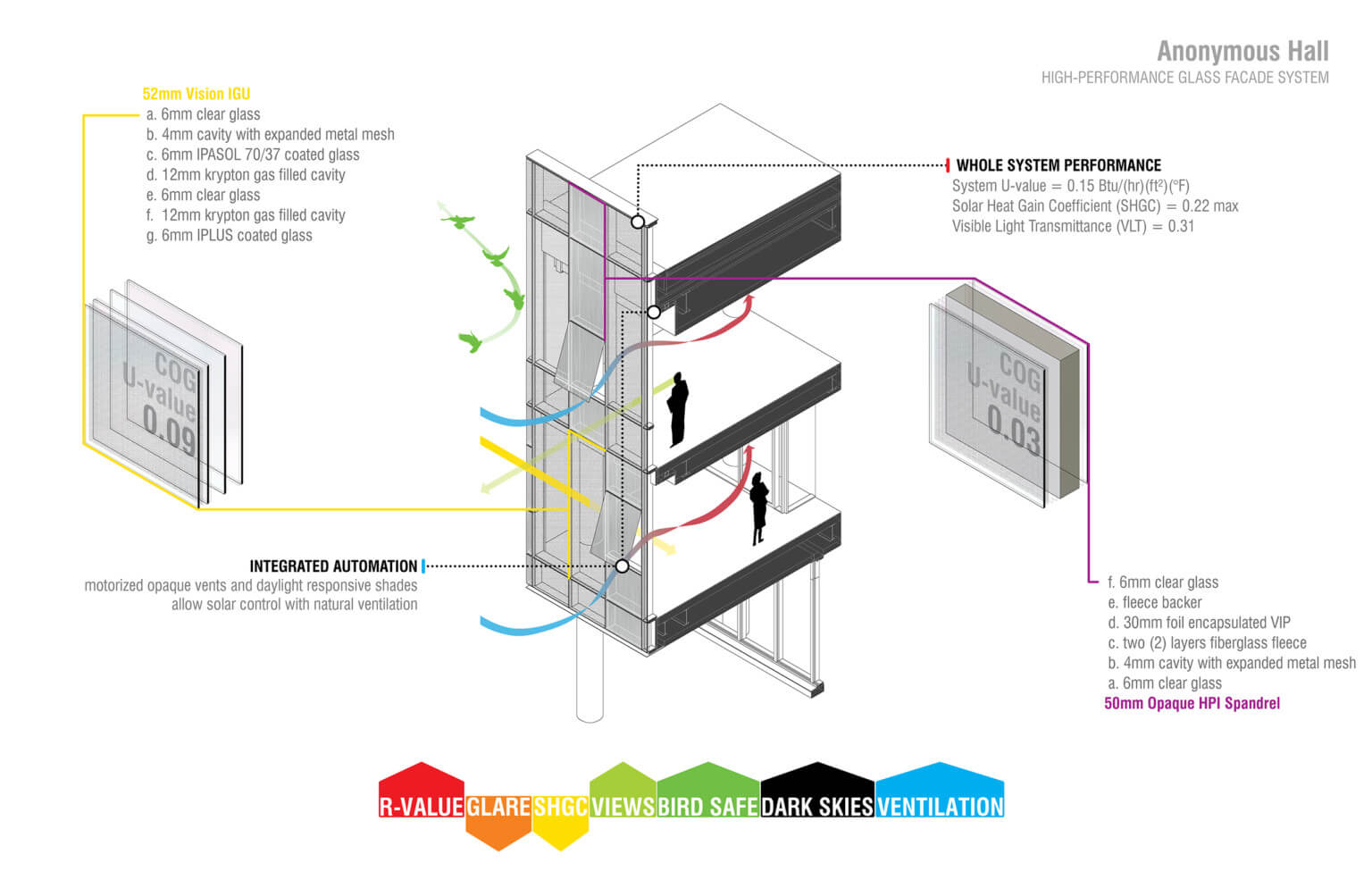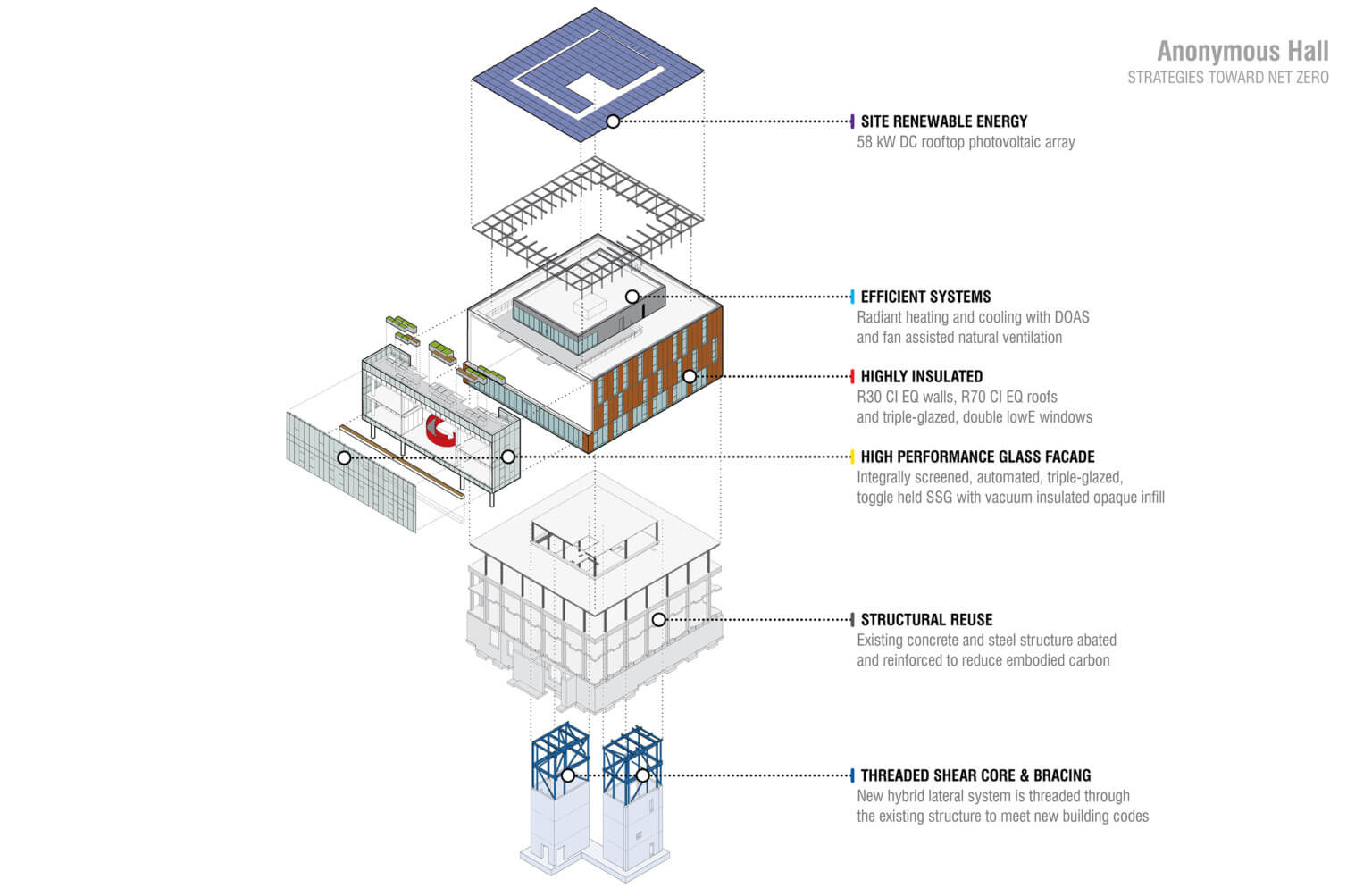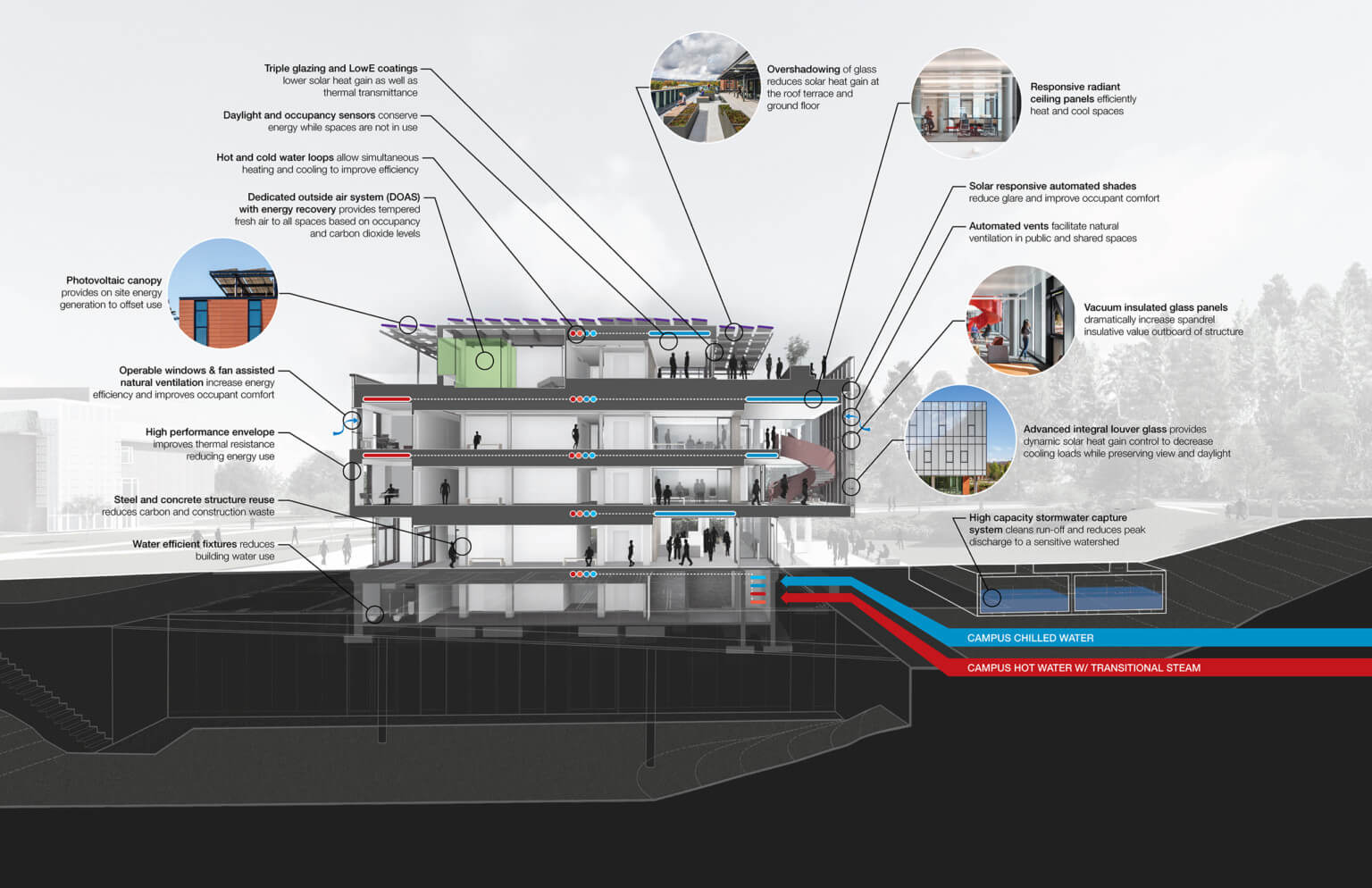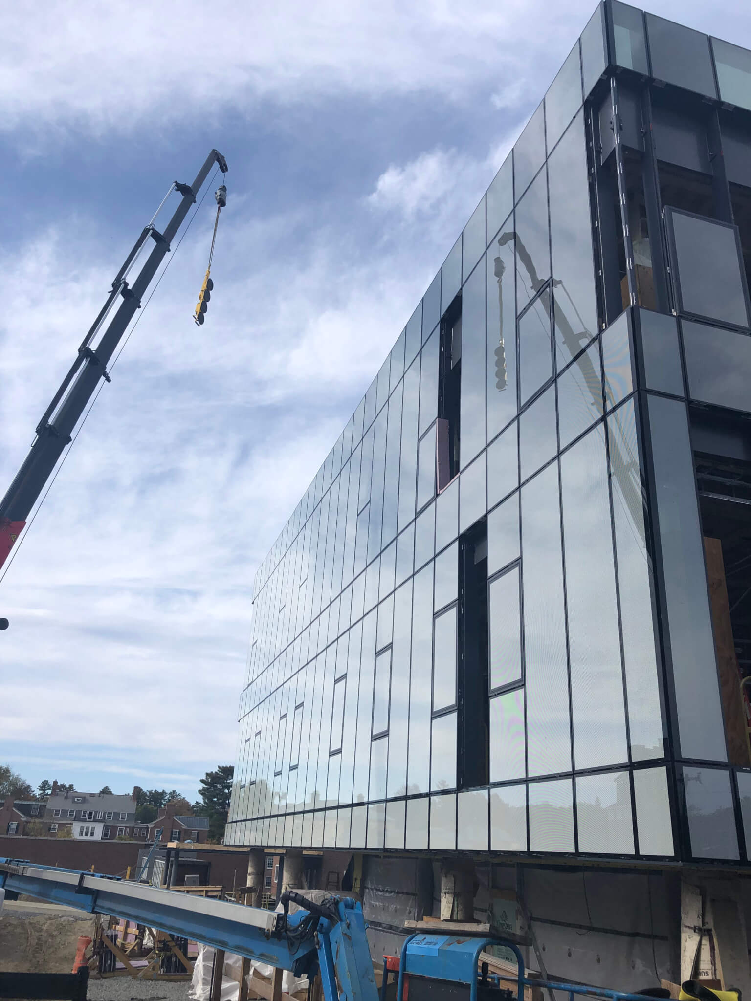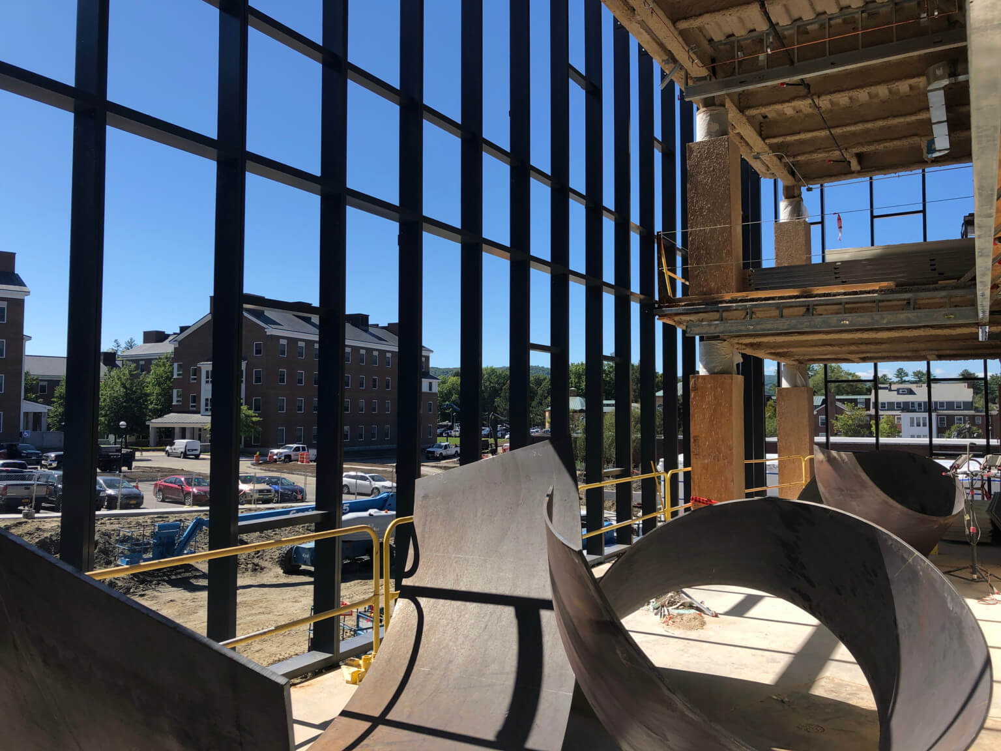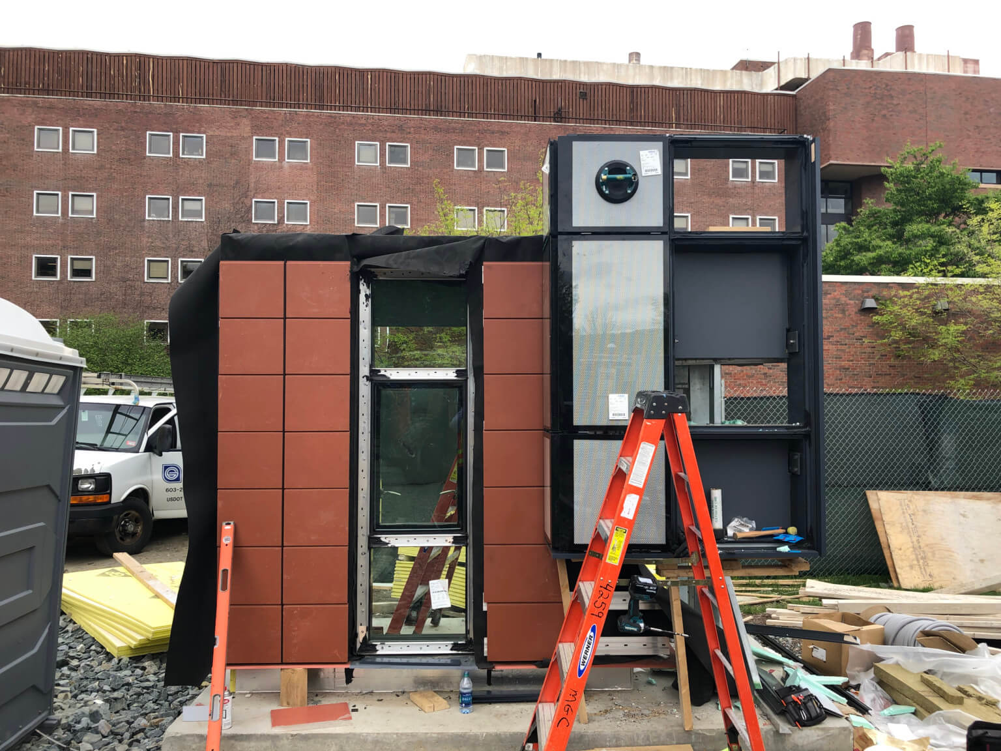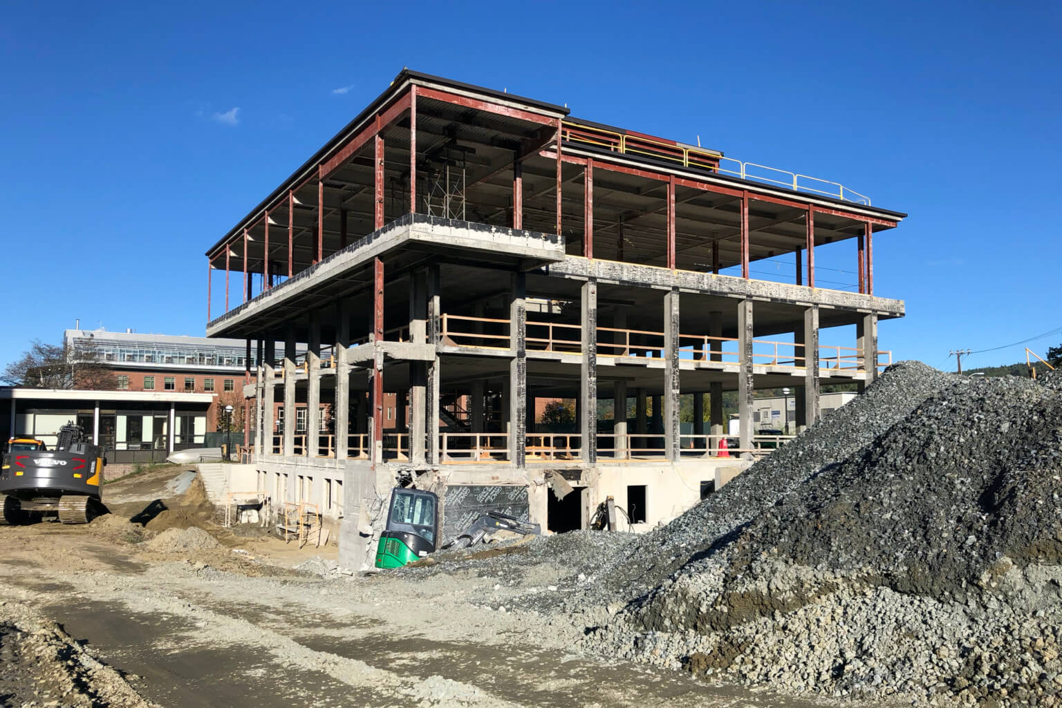As demonstrated by the growing list of firms joining the AIA’s 2030 Commitment, energy performance is rapidly becoming an increasingly pressing and integrated part of architectural design. The standards set by the 2030 goal emphasize how retrofitting an existing building’s energy performance is just as critical to achieving net-zero energy for a project as it is needed to transforming the practice of architecture in a holistic and data-driven way. The adaptive reuse renovation of Dana Hall at Dartmouth College showcases exciting new technology and innovation in a scenario where, while many of the original systems were “woefully out-of-date energy hogs,” much of the structural material could be salvaged and integrated with the “first of its kind in the US” vacuum insulated and triple glazed facade.
- Facade
Manufacturer
Okalux North America
Cladding Corp Terra5 - Architects
Leers Weinzapfel Associates - Facade Installer
Middlesex Glass - Structural Engineer
LeMessurier - Construction Manager
Windover Construction - Location
Hanover, NH - Date of
Completion
2020 - System
Terra-cotta clad walls with vacuum insulated panels and krypton gas filled triple glazed windows - Products
Curtainwall by Wausau
Windows by Vitro
Window automation by Windowmaster
Terra-cotta by Cladding Corp Terra5
Alpha VCI attachment system by Eco Cladding
Centrally located amongst the medical school buildings on the north campus, the newly renamed Anonymous Hall introduces 32,995 square feet of administrative and social programming designed by the Boston-based Leers Weinzapfel Associates.
The building sits with a slightly overhung glass curtain wall addition at the main entrance that hugs the rest of the terra-cotta-clad envelope. The advanced glazing uses two key strategies to achieve the high-performance energy standards that hope to earn the building LEED Gold certification: Vacuum insulated installed glass and triple glazed punched windows. Manufactured by Okalux North America, the HPI panels sandwich a Dow Corning vacuum insulated panel between glass. This vacuum insulated panel has a pressed fumed silica core that is encased by a multi-layer aluminized barrier, thermally welded at its edges. The result is an opaque glass unit with a reduced thermal conductance, toggle held and sealed by Wausau Windows. The 2” glass itself is triple glazed and arranged within the terra-cotta system in response to the orientation of natural daylight.
The lightweight, thin-tiled terra-cotta rainscreen cladding on the north, east, and west sides of the building are mounted to the structure with a thermally improved deep-cavity aluminum rail system. Six inches of continuous dual-density stone wool insulation combined with stone wool batt in the cavities prove to be a highly cost-effective insulation technique. Continuity in the envelope is maintained by projecting the wall slightly beyond the slabs. The whole curtain wall system has a U-value of 0.17, which is slightly more than four times as efficient as the latest energy code requirement.
Additionally, the system is paired with several exciting technologies like integral metal mesh shading (within both the Okatech glass and terra-cotta) and automated fan-assisted ventilation. Even with the advent of high-performance materials reinforced with technology, natural ventilation can be a useful tool for maintaining desirable interior thermal conditions. The operable facade vents work with the efficient mechanical management system to marry this idea and decouple natural ventilation from full solar control. While impressive on their own, each component together makes for a carbon-crushing facade network that is deceivingly effortless to the passerby.
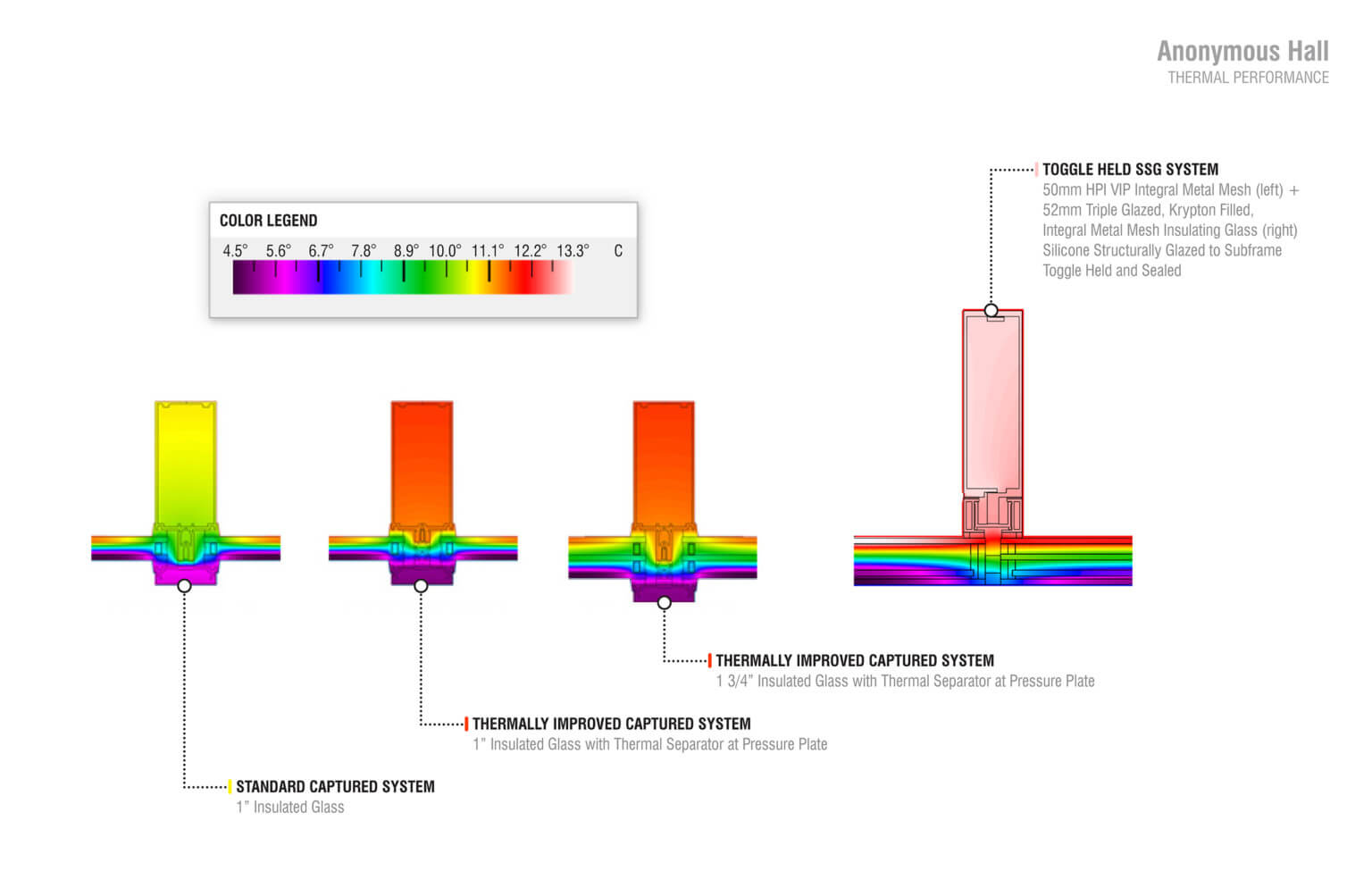
Though the facade itself is stacked with nearly every technology the market has to offer, the original concrete and steel structural system it’s attached to is an exemplary case of adaptive reuse. The architects were able to reuse 20,000 cubic feet of existing concrete, saving over 1,200 metric tons of carbon from concrete alone. The existing building was built in the 1960s and began its life as Dana biomedical library with a grant from the Charles A. Dana Foundation. “The college asked our advice about incorporating two vacant buildings on the site for the initiative. Our assessment determined that one, a lab building, should be demolished, and the former Medical School Library should be transformed and expanded as a gateway and social center for the north quad. With its high-tech, efficient curtain wall; solar canopy; and high R-value walls, carbon savings exceed all expectations, and design models show the project energy use approaches net-zero” explained Leers Weinzapfel principal-in-charge Josiah Stevenson. A new concrete and steel lateral system was threaded through to reinforce the salvaged structure, but the existing slabs are the mechanism by which loads from the new addition are transferred to the core.
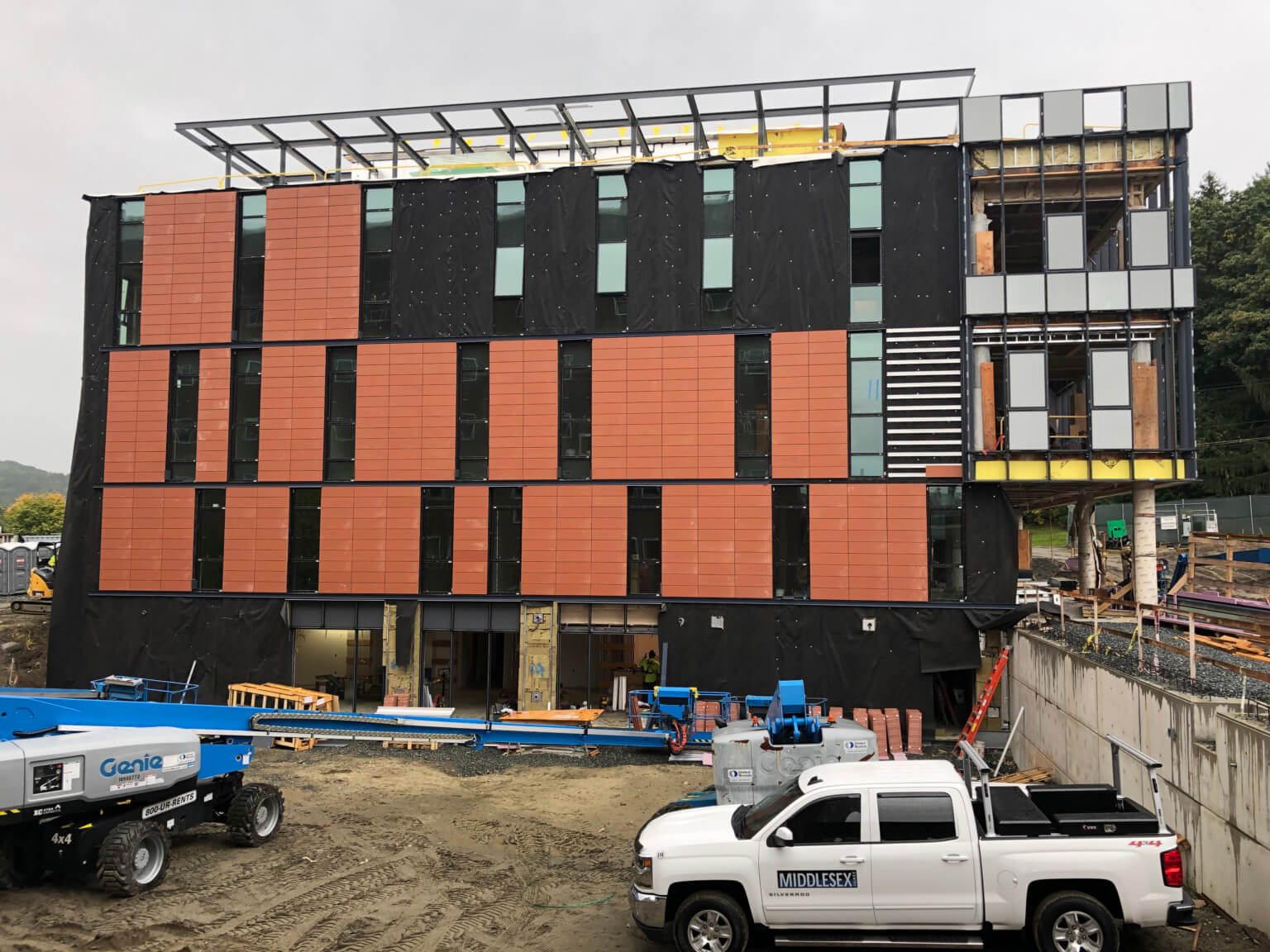
Ultimately, these five strategies reduce the building’s energy footprint enough to lead the charge to transform both the building use and upgrade the energy performance to today’s standards. While Anonymous Hall respects the altruistic intentions of the donors that made this space for higher education possible, the vibrant new hall boasting nearly net-zero energy performance levels certainly makes a name for itself.
