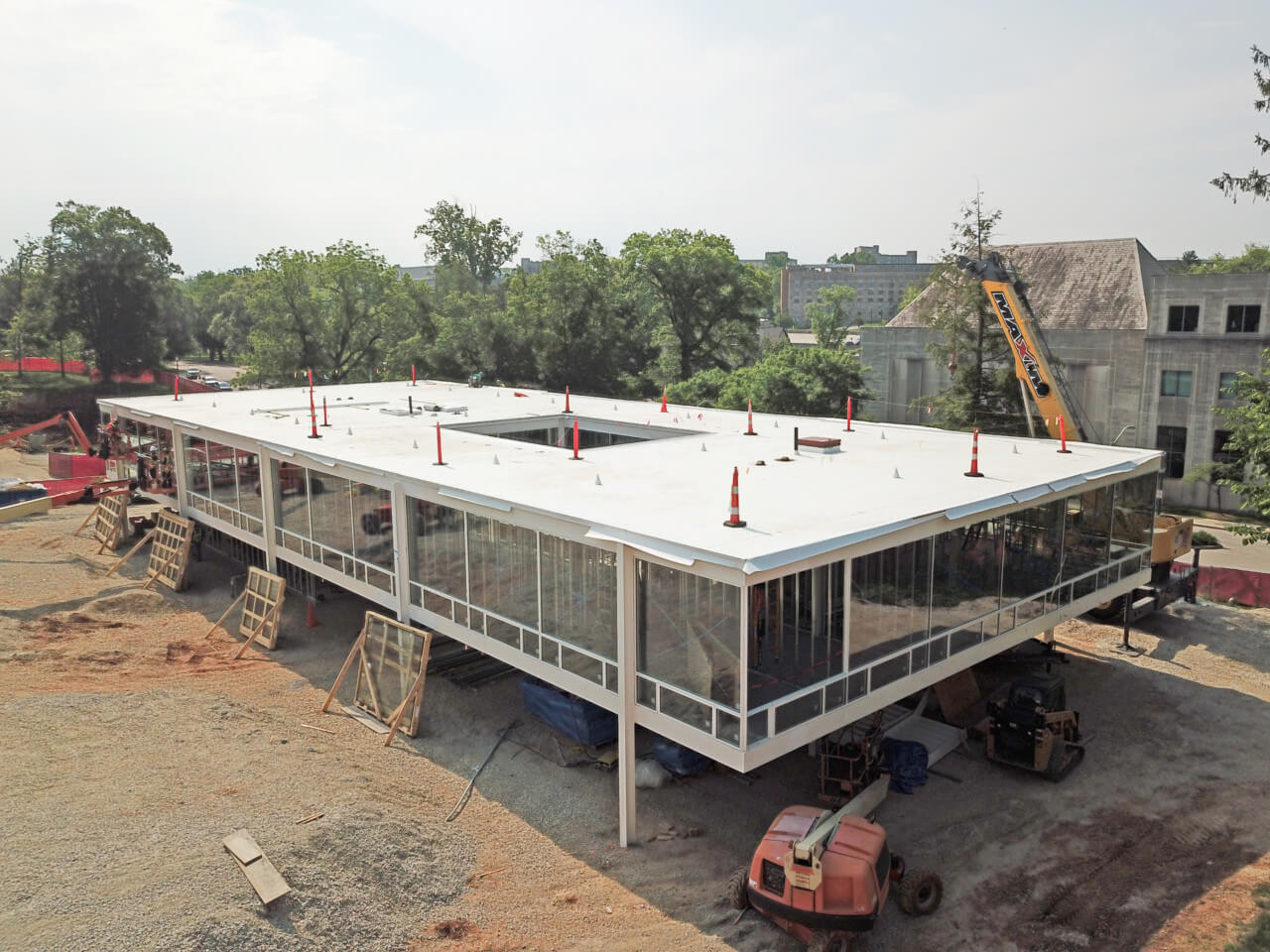
Indiana University (IU) is something of an architectural menagerie. The past century brought considerable change to its Romanesque-inflected Bloomington campus through the incursion of numerous modernist or Brutalist buildings by the likes of I. M. Pei and Alvin M. Strauss. Now the campus is about to wrap up a Mies van der Rohe–designed, but Thomas Phifer and Partners–executed, academic hall built in accordance with recently discovered drawings dating from 1952. The 10,000-square-foot project will house offices for the nearby Eskenazi School of Art, Architecture + Design, and anchor the northeast corner of the campus.
For Thomas Phifer and Partners, a New York firm whose early work was done in a modernist register, keeping faithful to Mies’s design was paramount. “We did not want to change the proportions of anything: the structural steel, glass, or the floor system depth,” said founding principal Thomas Phifer. “We had the drawings, but also undertook an incredible amount of research into other Mies projects”—like the Farnsworth House and Crown Hall at the Illinois Institute of Technology in Chicago, as well as the Bacardi Building in Mexico City—“and assembled a catalogue of their materials and how they were detailed.”
The IU project is an outlier in the modernist doyen’s extraordinary stateside career. Mies conceived of the design alongside that of the canonical Farnsworth House, located outside Chicago. It’s not surprising, then, that the two projects have a few similarities; for example, both use white-painted structural steel to support two seemingly floating horizontal planes and both deploy an ultra-transparent window wall system. But there are also differences, mostly having to do with size, with the IU pavilion originally intended to house a university fraternity chapter rather than a single nephrologist.

While Farnsworth went on to worldwide acclaim, the frat house was ultimately shelved (for reasons that are unclear) and the drawings and plans presumed lost. That is, until IU alumnus and former fraternity member Sidney Eskenazi notified university president Michael A. McRobbie of their existence. With Eskenazi’s $20 million commitment to build the project in hand, the university set to work finding the original drawings, which were hidden deep in the archival stacks of New York’s Museum of Modern Art and the Art Institute of Chicago. Phifer was already working on an IU campus building project, the Ferguson International Center, when his firm was approached about reviving the Mies design. (Van der Rohe’s grandson Dirk Lohan, also an architect, gave his blessing.)

Unsurprisingly, given the project’s provenance, structure is placed front and center here. So it is perhaps fitting that SOM’s Chicago office—which adopted the Miesian idiom even while the master was still alive—was brought on to the team as structural engineer. The 60-foot-wide by 140-foot-long project rises just over 8 feet from a grid of slender pilotis embedded within a concrete mat foundation. The “ground” floor is largely open to the elements but includes an enclosed circulation space servicing the primary volume above, and it will ultimately be paved with limestone flooring. Each structural bay is 20 feet by 30 feet, and the rectangular volume cantilevers 10 feet at either end.

Construction has proceeded at a rapid clip since the project was first announced at the tail end of 2019, largely owing to the degree of planning behind the fabrication and erection of the steel structure and window system. “Given the close relationship between structure and window frame, the steel frame had to be fabricated and erected to extremely tight tolerances as glazing went into production without benefit of field dimensions,” said Thomas Phifer and Partners director Stephen Dayton. “In adapting the structure to current seismic code, our structural engineers at SOM devised shop-fabricated connection details that allowed the building to be erected as a kit-of-parts with very little field welding. After a fairly quick erection, the structure had to be adjusted to establish a square and plumb frame for the window system.”
The International Style, with its prolific use of single-pane glass, is not well regarded for energy performance. To this end, the design team adapted the design’s steel bar-stock window detailing for the 1-inch-thick and 10-square-foot insulated glass panels through a slight increase in the mullion stop size. The larger glazing pockets were accommodated by reducing tolerances across the facade. Insulation was added to the 15-inch spandrel channel at the soffit and roof to further boost enclosure performance. The incorporation of thermal breaks was initially considered for the window wall system, but energy modeling by MEP engineering firm Cosentini Associates demonstrated that the unbroken window system complied with Indiana State energy codes.

The interior fit-out is no less complex considering Mies’s predilection for tight infrastructural chases. The building is equipped with a fan-coil heating and cooling system, radiant floor heating, and a central fresh-air ventilation system. “A great challenge for our team was to incorporate modern infrastructure without increasing the 15-inch floor system depth. In fact, we reduced the floor ‘sandwich’ by one inch,” said SOM associate director Ronald Johnson. “The HVAC required a considerable amount of coordination to eliminate infrastructural crossovers and to locate openings within the beams where structurally acceptable.”

The building was dedicated in June and is scheduled to be ready by the start of the fall semester. It may be 70 years late, but hey, it’s a lot of work translating the will of an epoch into built space.





