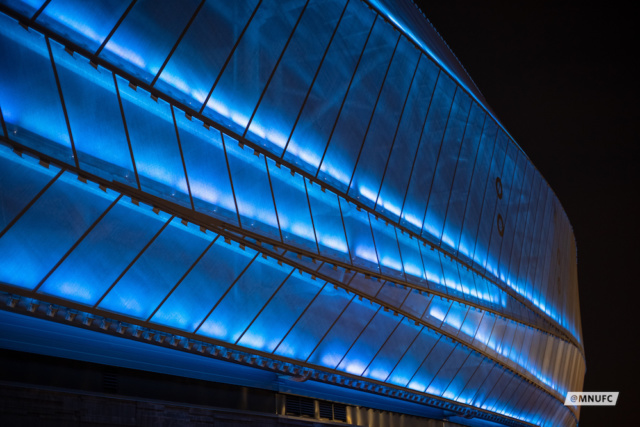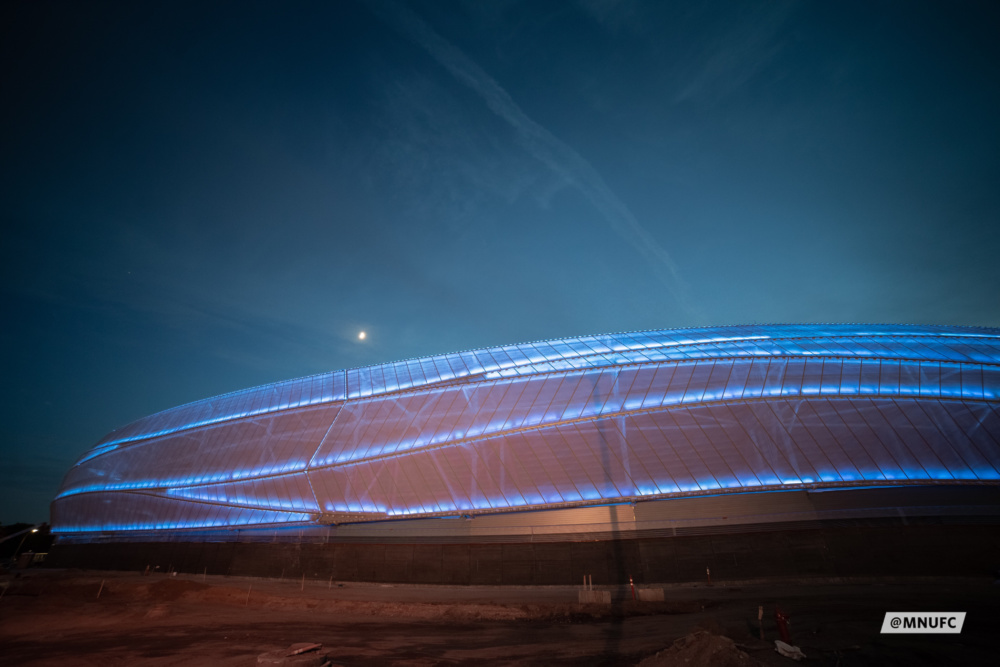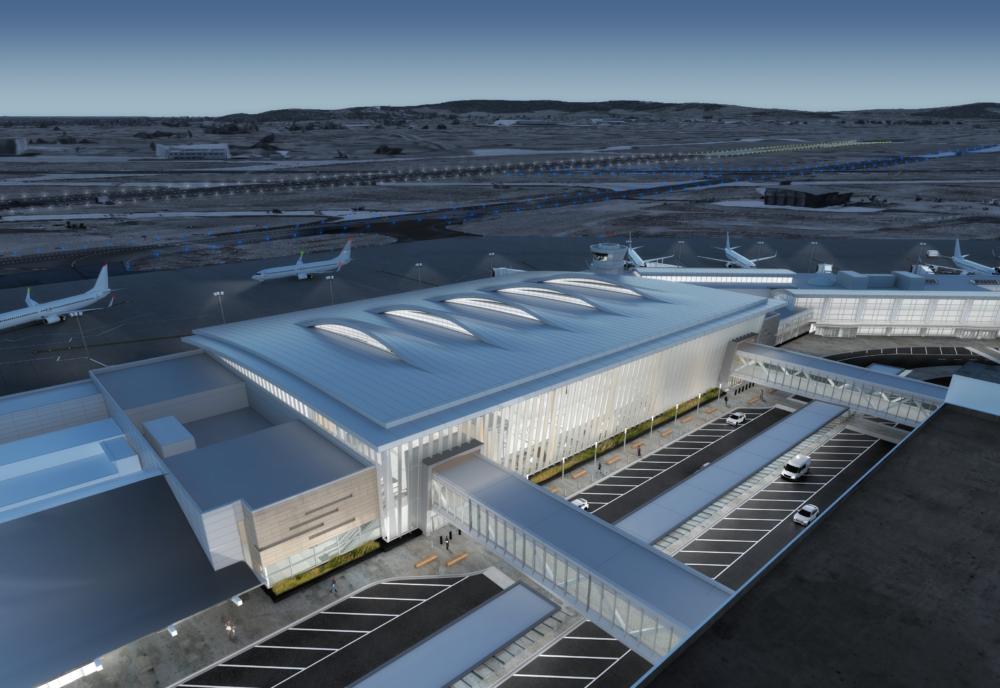
On July 24, The Architect’s Newspaper is bringing Facades+ to Minneapolis for the first time to discuss facade trends within the city and beyond. Panels for the conference will highlight the recently completed Allianz Field stadium, perspectives on curtainwall systems by leading contractors and manufacturers in the region, and the challenges of high-performance design for northern building enclosures. Architectural practice Alliiance, and structural engineering and facade design firm Studio NYL, are co-chairing the conference.
Participants for the conference’s symposium include Populous, Mortenson GC, Walter P Moore, Pfeifer-FabriTec, Permasteelisa, Enclos, MG McGrath, Harmon, Morrison Hershfield, Payette, and HGA.
In this interview with The Architect’s Newspaper, Alliiance Senior Associate Joe Simma and Studio NYL Facade Design Director Will Babbington, the conference co-chairs, discuss the conference’s panels and their respective bodies of work.

The Architect’s Newspaper: Both Alliiance and StudioNYL have completed or are involved in significant civic and or stadium-related projects. What do you perceive to be the most exciting material or technological developments within this typology? Is there a particular detail of the first panel, “Stadium Rising: The Complexities of Allianz Field’s Woven PTFE Facade,” that you are interested in?
Joe Simma: In terms of technological development I think the design process itself for stadia is very exciting in that it has become an early applications ground for the use of computational design techniques. The stadium typology lends itself nicely to generating a rules-based parametric design process for the general elements, including the facade and it’s (relatively) simpler set of demands. That freedom for experimentation in data and performance-driven form-finding is then able to become a useful reference for the design processes for different building types beyond stadia. From a material standpoint, I’m intrigued by fabric membranes and their continued growth towards becoming an accessible material for facade design. In particular, at the Allianz Field project, I’m excited to hear more about the process of achieving the translucent and metallic quality of the material, which has resulted in a such a dynamic effect across different lighting conditions.

Will Babbington: We have worked with a variety of materials in our stadium work. Fabrics such as PTFE and metal meshes are attractive for this building type due to their light weight and potential to be front and back-lit, as well as manipulated geometrically in a variety of compelling manners.
Regardless of materiality, we have had great success—and fun—in our exploration of computational design and digital fabrication methodologies. For the ongoing LA Rams stadium, we worked with Zahner to develop the metal cladding system. Our team was able to optimize the structural performance and detailing of the perforated metal skin by leveraging parametric design tools and fabrication technologies. In the end, the design of a custom perforation pattern was able to be realized by a digital workflow that exported analytical models directly into fabrication files for over 150,000 panels.
AN: Minneapolis is experiencing a period of tremendous growth. A factor in this growth is the concentration of manufacturing and facade management firms. In your opinion, how does this proximity between design practices and manufacturers influence the execution of projects in the area?
JS: We are somewhat spoiled by access to world-class glazing, sheet metal, and curtain wall fabricators right in our backyard. In many ways, one of the biggest benefits is easily facilitated collaboration between makers and designers, especially at those early “what if” design stages when fabricator expertise can help give an innovative concept legs. I think one of the biggest areas for untapped collaborative potential is the very unique brain trust that exists in the local region in terms of custom curtain wall engineering. I’m especially looking forward to this panel to see representatives from some of these influential players together in the same room to discuss the current climate and what the future holds for Minneapolis and beyond.

WB: The most dynamic and successful designs attain prominence only by close cooperation and understanding between the design, manufacturing, fabrication, and installation teams. This is true in facade design perhaps more so than in any other subset of the building industry. With the importance of the building enclosure being far from lost on a design community in such a climate, combined with the fact that Minneapolis is a national hub for the production of cutting-edge systems; this design and construction community is exceptionally well-positioned to capitalize on this collaborative potential.
As the desires and needs for high performance, increased quality, and more formally demanding skins continue to evolve; it’s exciting to see what creativity and innovation, whether in the form of panelization, various fabrication technologies, or other, will permeate into local works and how.
AN: Increasing regulation coupled with the growing demand for sustainable design is fueling the proliferation of high-performance enclosure systems. How are Alliiance and StudioNYL addressing this challenge and what lessons can be learned from Minneapolis?
JS: To start with, we’re trying to set our goals on every project well beyond the minimal baseline of code regulation and treat performance and sustainability as integral components to the design process. Our office is a signatory to the 2030 Commitment which means we’re also doing as much measuring as we can so that we can build a living data set to analyze and track trends as we go. The surge in the accessibility of analytical tools is having an impact across the profession, and we’re incorporating these tools more frequently and earlier in the process to predict performance and even feedback into the process as a design-driver. Being located in Minneapolis, our frame of reference, of course, is cold climates and all the challenges they bring—so that means we often come to a project with a critical eye towards envelope performance. Marrying these technical demands of thermal performance, durability, and occupant comfort with early design concepts can make for a very rich approach to facade design—an approach that can be a valuable reference outside the region as all buildings become more closely scrutinized for performance.

WB: As a firm, we’ve been pursuing sustainable initiatives in our enclosure, as well as in our structural, projects for years. Fortunately, this has become a prevailing sentiment found in not only my ASHRAE committee work where widespread thermal bridging code provisions are near, but also on the job site where the application of thermal break technologies is no longer viewed as a “specialty item.”
As a result, “high performance” is being pushed even higher. Our work with Payette on Amherst College’s new Science Center, a 2019 COTE Top Ten award winner, is one shining example of this; while the recladding of the Social Security Administration’s half-century-old HQ we have underway with Snow Kreilich and HGA in Maryland is another.
One of the most compelling byproducts of such works is how quickly these tenets are reaching the mainstream, where I’ve even witnessed firsthand how net-zero and developer-driven goals can align on a mixed-use project. Another collaboration with Pyatt Studio on South Dakota’s Pine Ridge Reservation is seeing 21 net zero, low-income homes being built.
More information regarding Facades+ Minneapolis can be found here.







