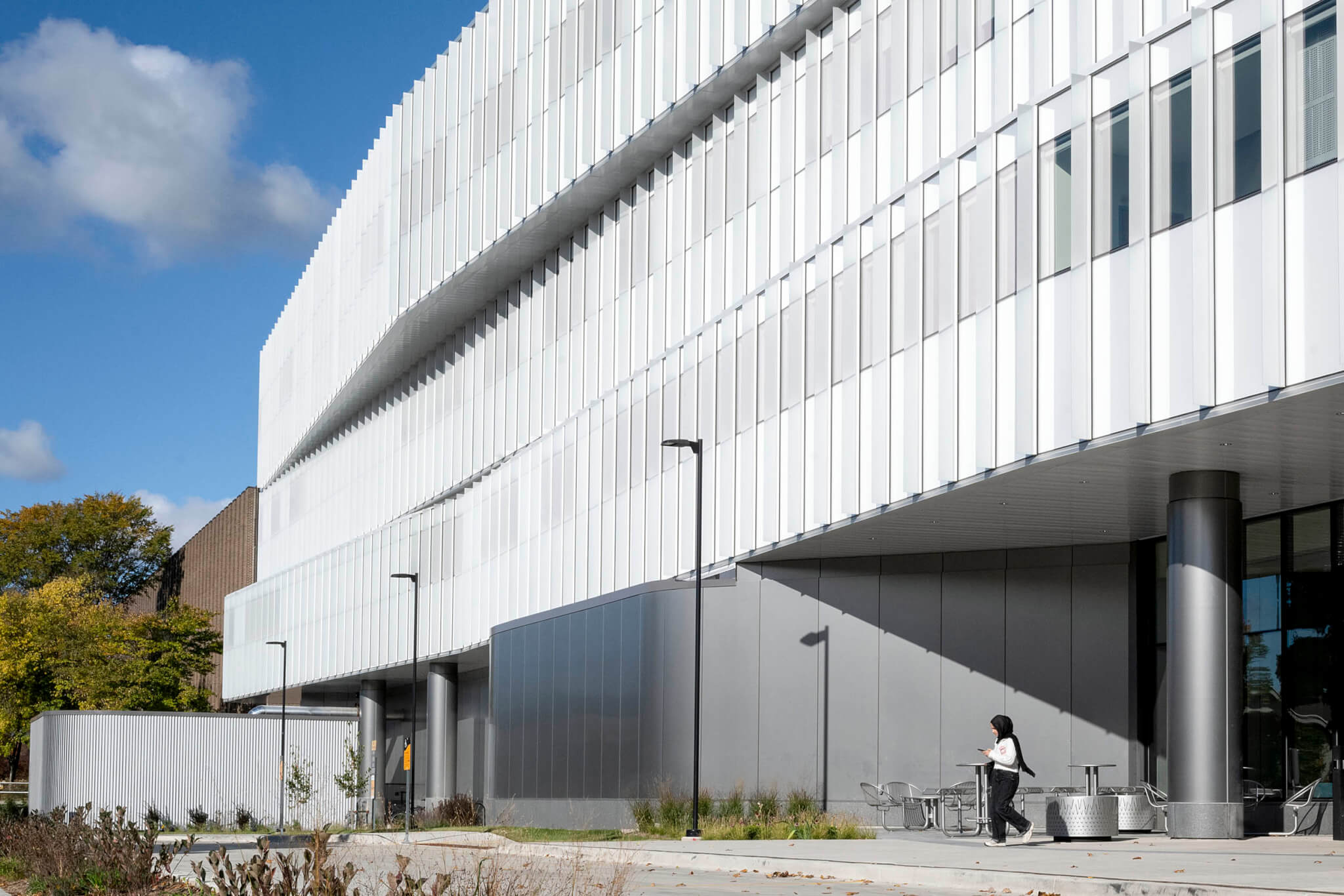-
CannonDesign blurs undulations of opaque and transparent glass at UW–Milwaukee’s new Chemistry Building
Approached from an oblique angle, a facade of opaque and transparent glass at the University of Wisconsin–Milwaukee’s (UWM) new Chemistry Building appears to defy its own physicality. Windows look as if extending past their edges. Reflective elements register sometimes as transparent, other times as solid. Vertical fins lining stacked, undulating surfaces suggest an ephemeral field of continuities. An…
-
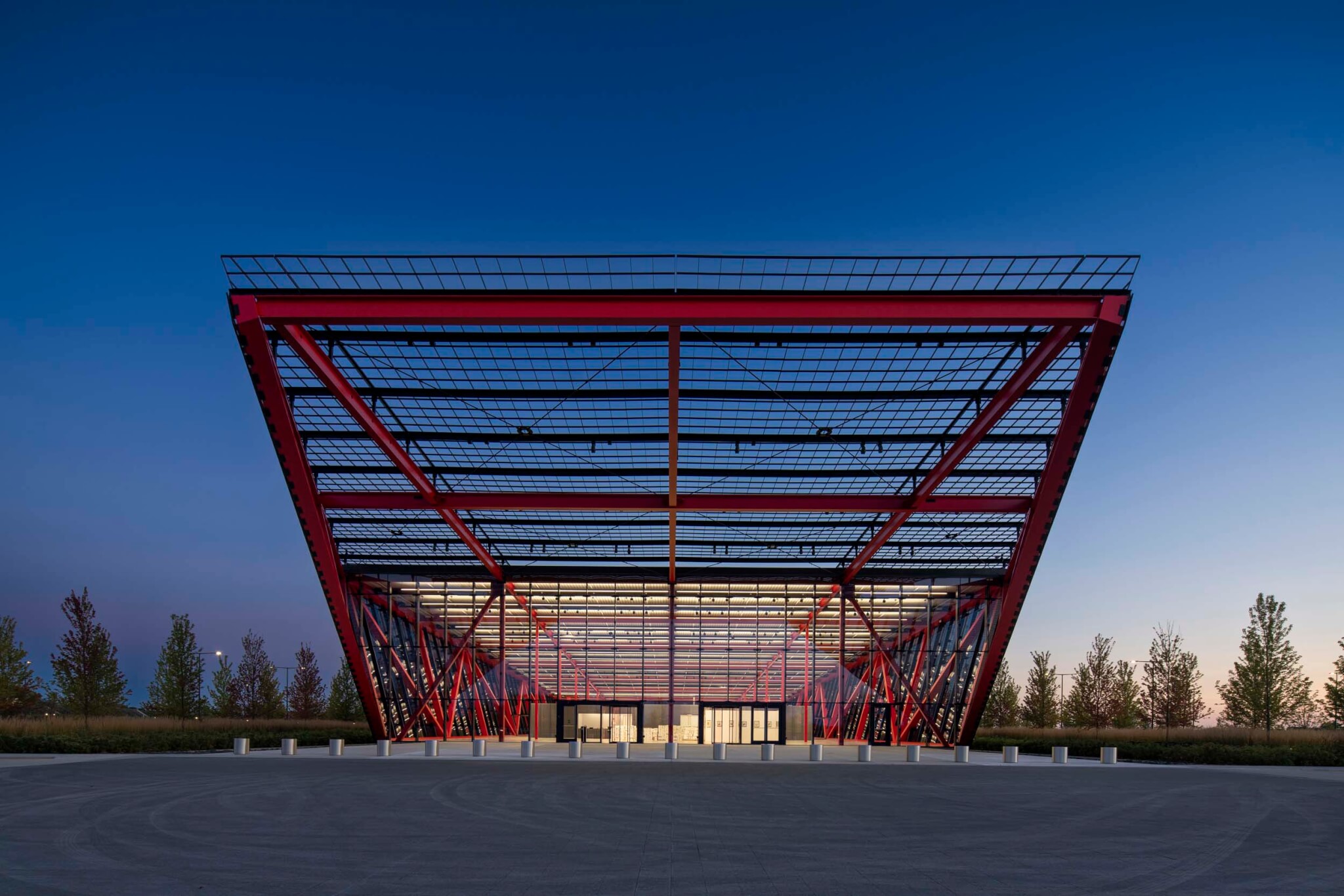
Jahn designs steel truss hangar for Pritzker Military Archives
-
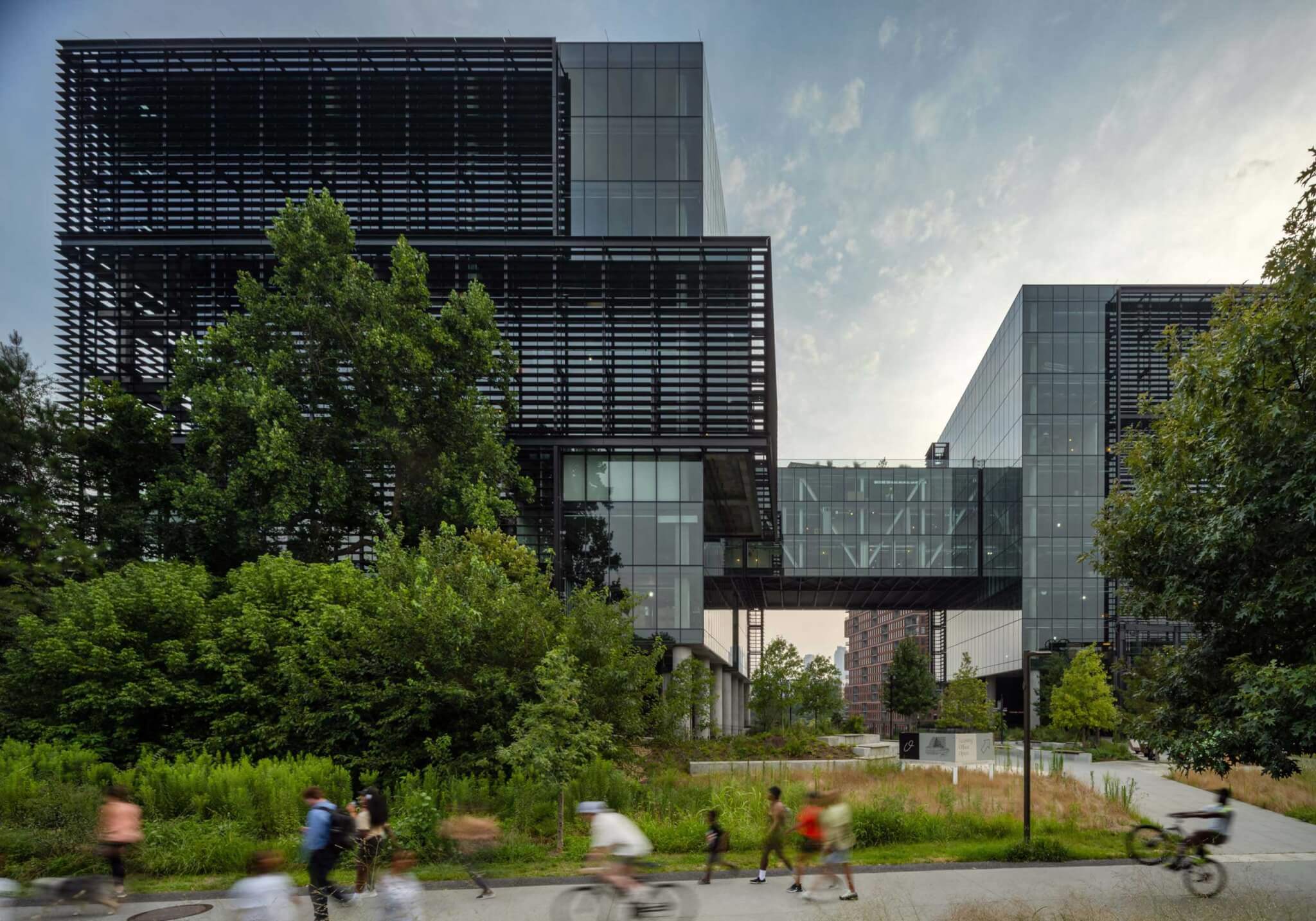
Olson Kundig faces an office building with aluminum shades
-
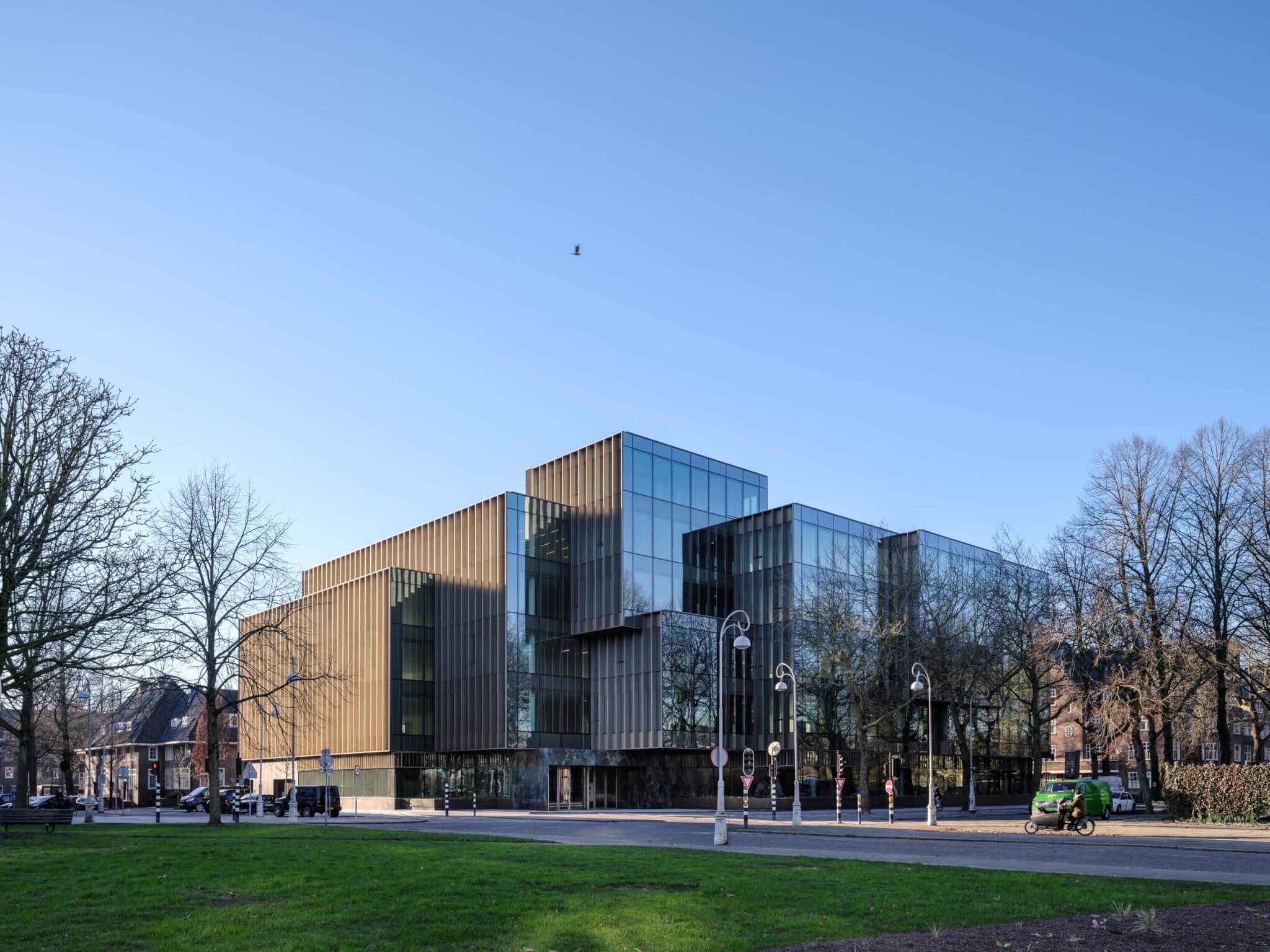
OMA designs jigsaw-like office in Amsterdam
-
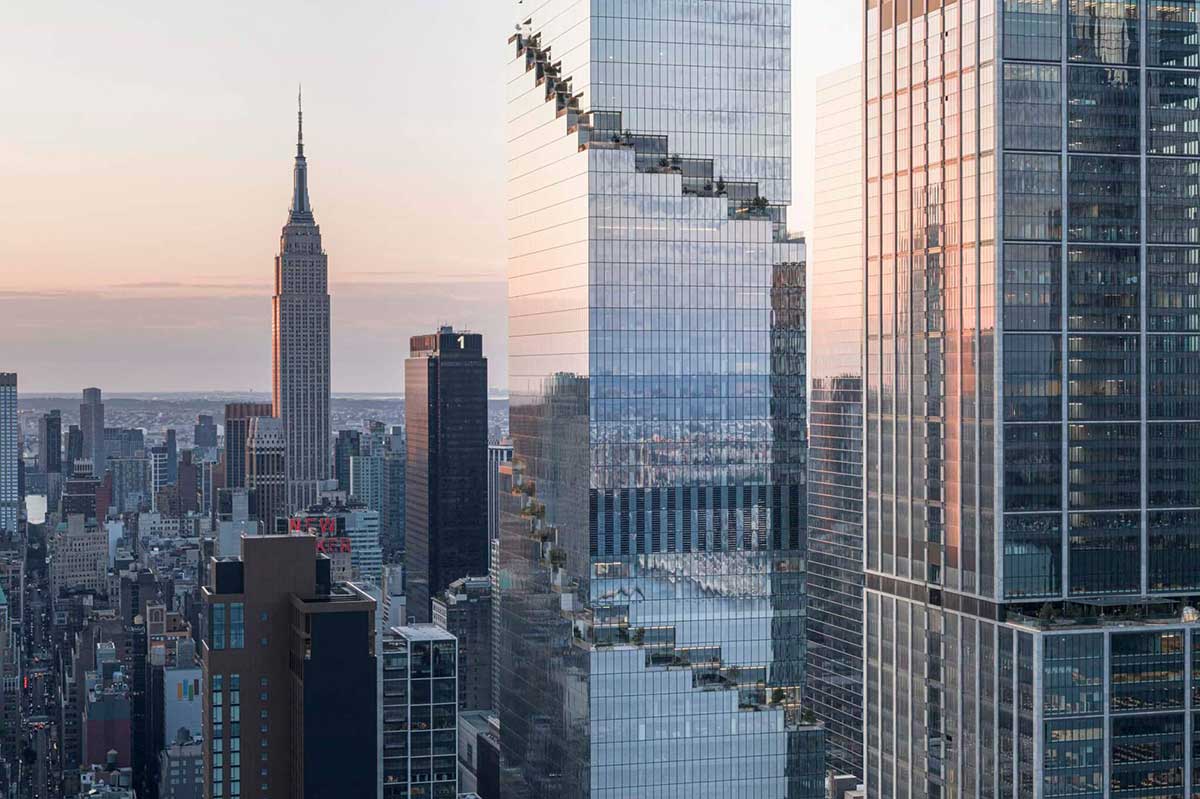
Facades+ returns to New York City on April 4 and 5
-
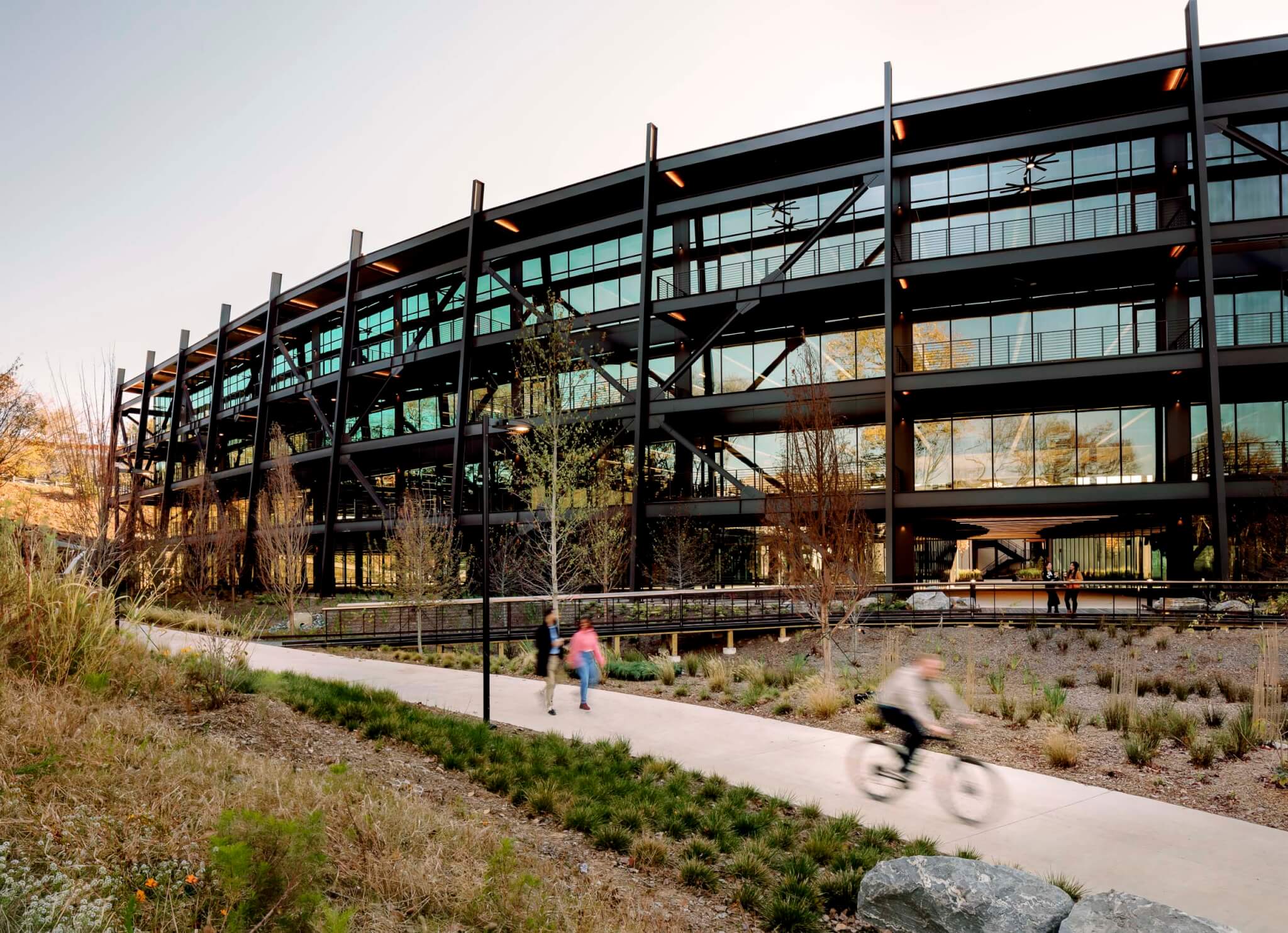
RIOS’s Echo Street West development in Atlanta recalls a railroad past
-
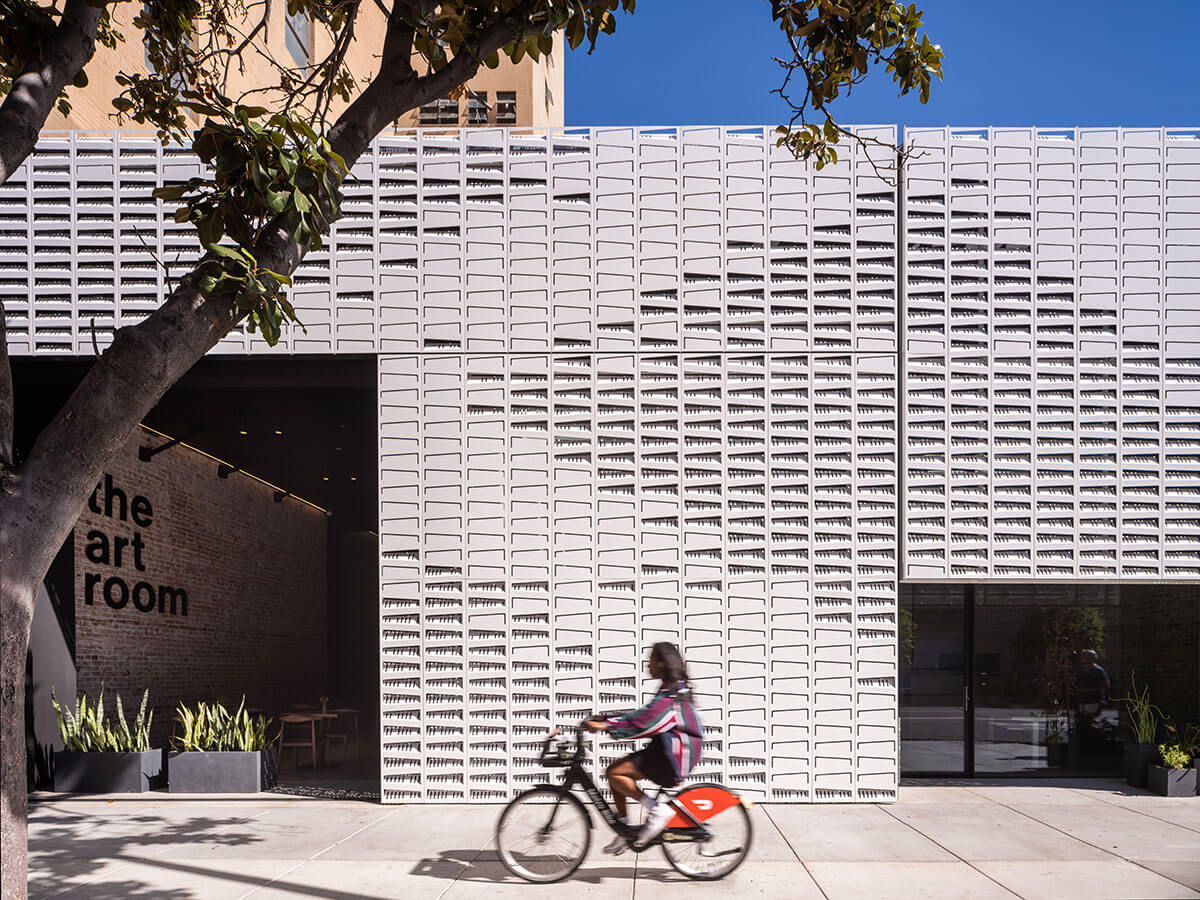
AUX Architecture designs a office for itself with aluminum doors
-
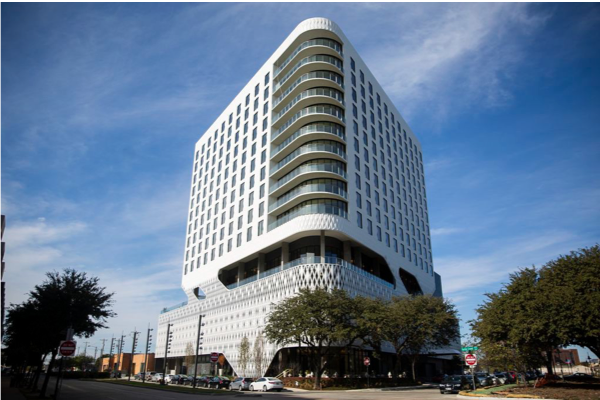
TJC Products
-
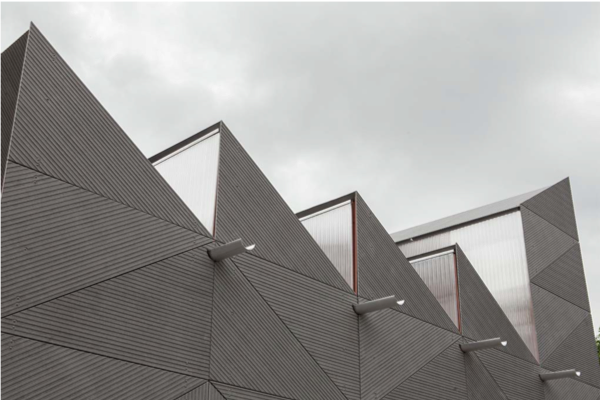
EQUITONE facades
-
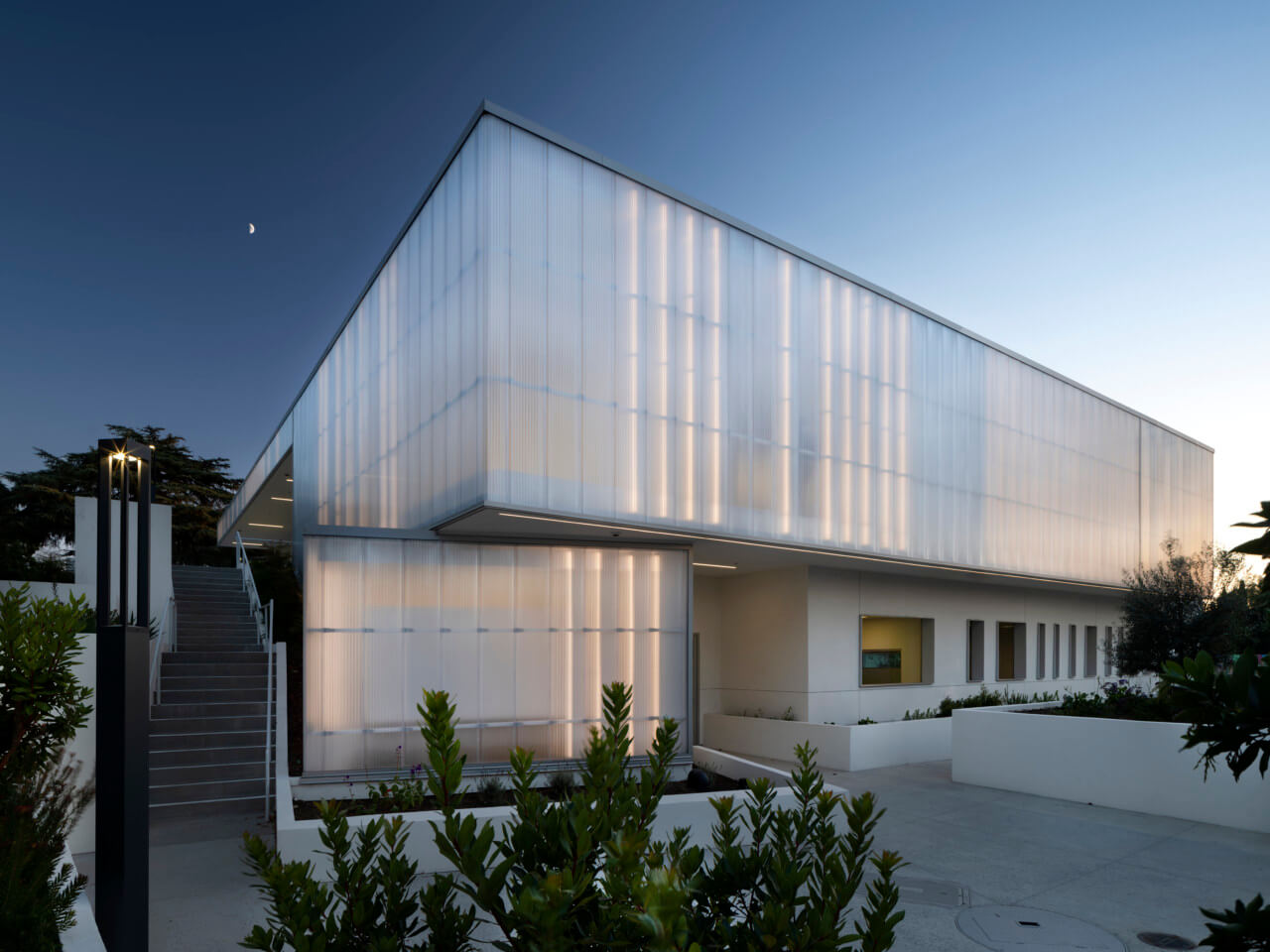
Facades+ is coming to the City of Angels on November 3 and 4
-
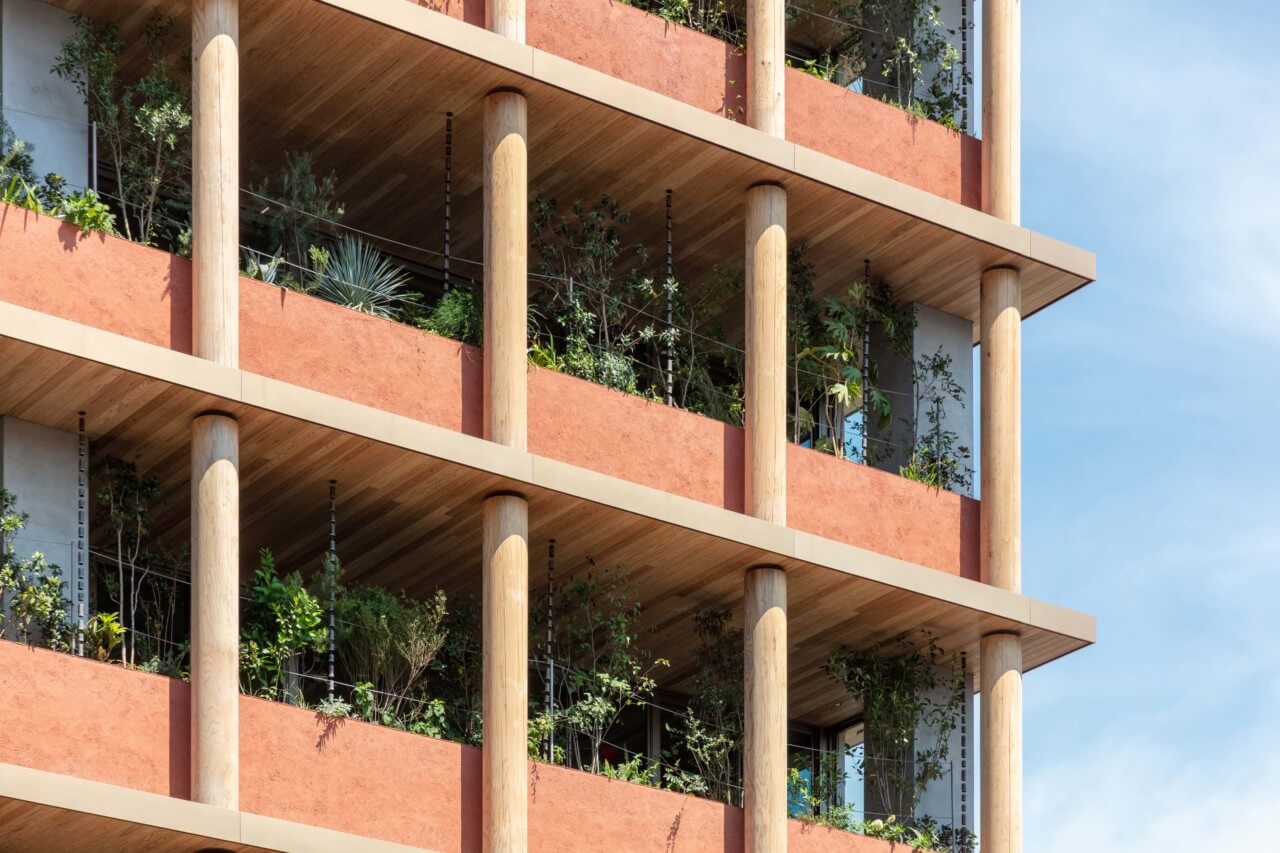
Nori Architects retrofits an office building facade with recycled materials
-
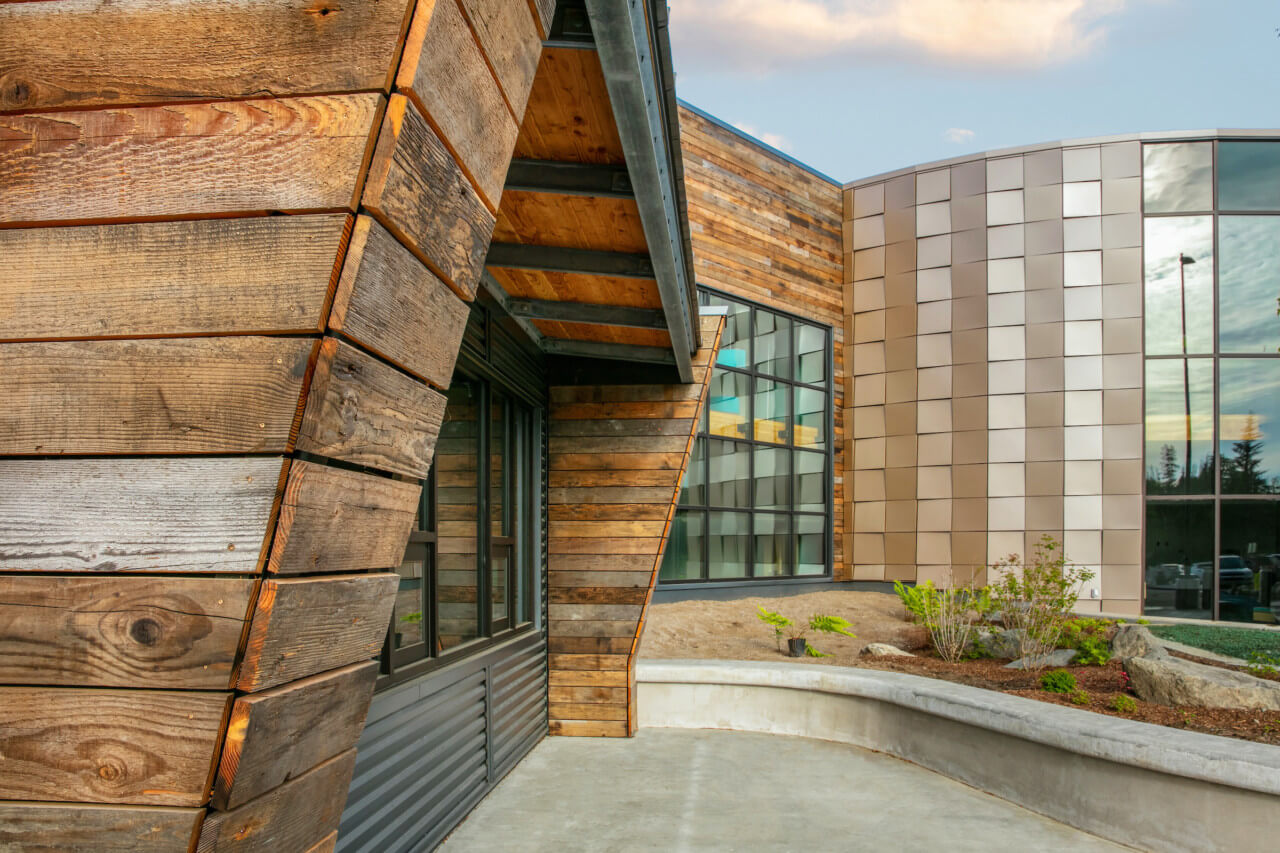
Education center in Alaska with a facade that resembles salmon skin
-
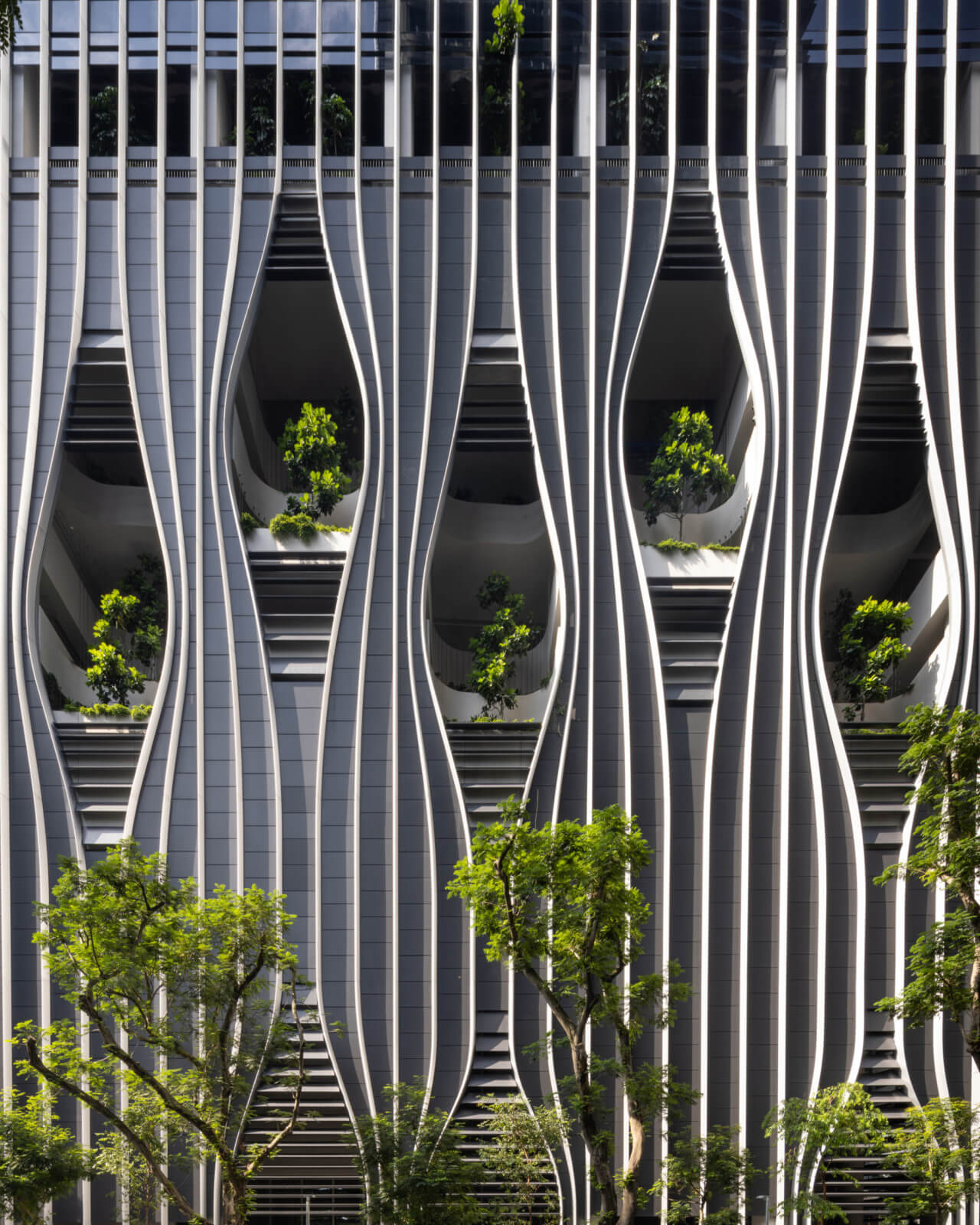
BIG completes a planted tower in Singapore with a facade that pulls apart
-
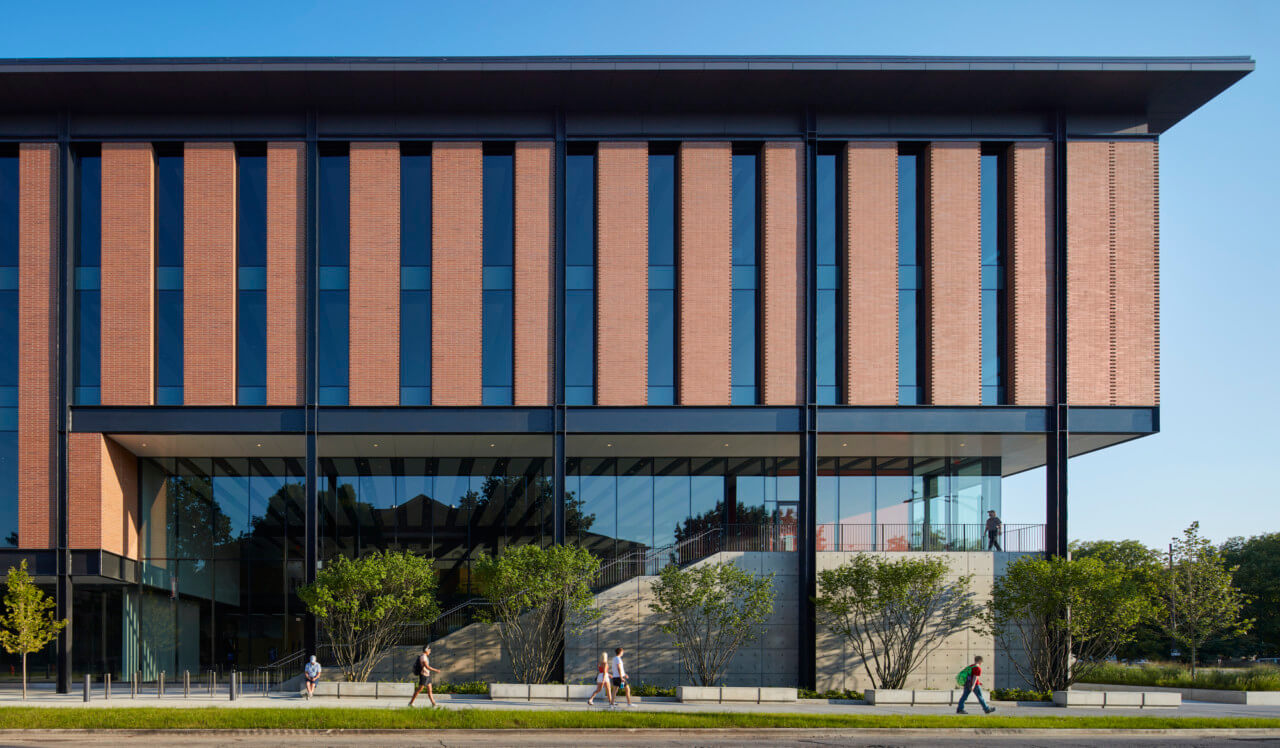
Facades+ returns to Chicago on October 7th
-
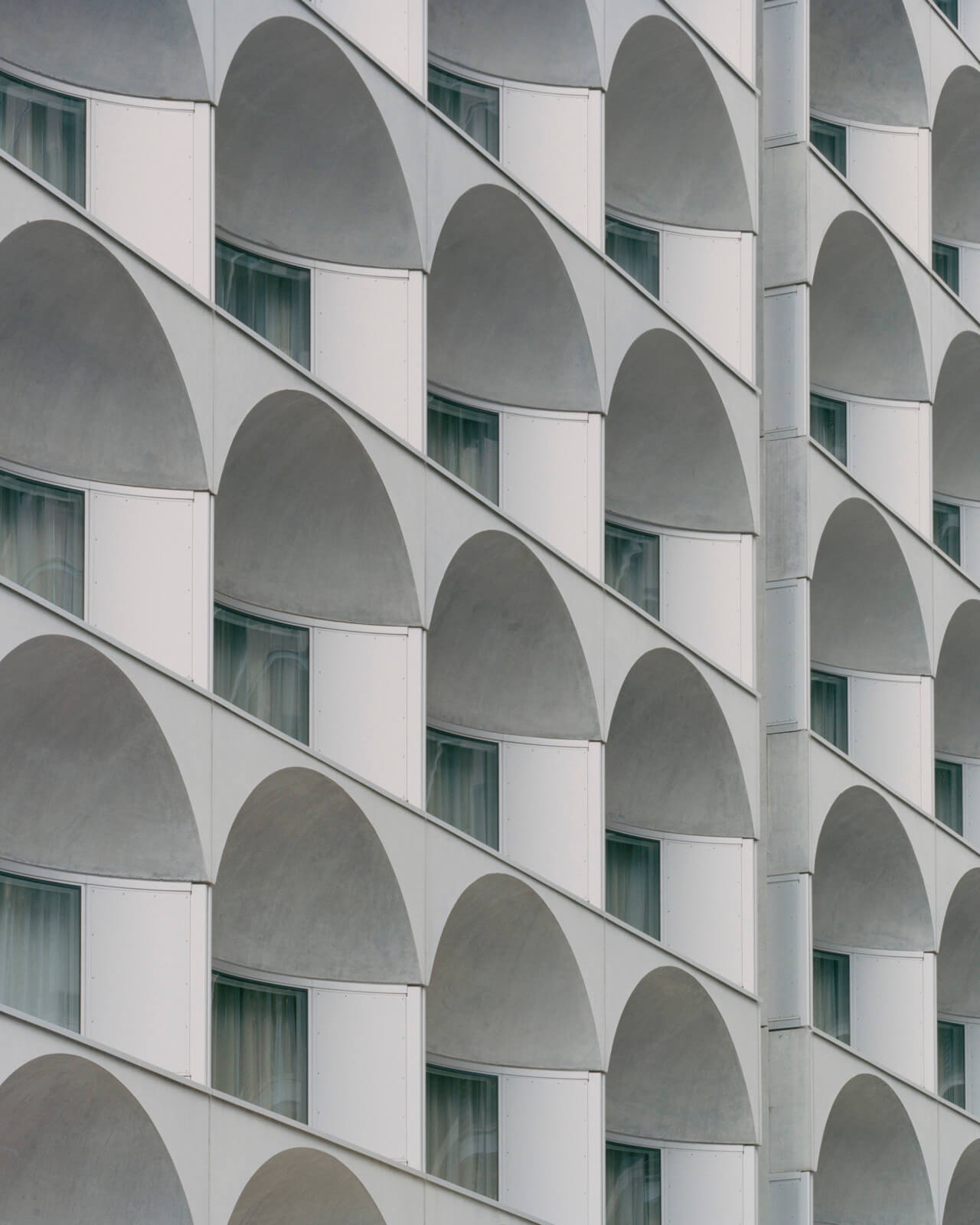
Candalepas and Associates complete a modern, heritage-inspired facade
-
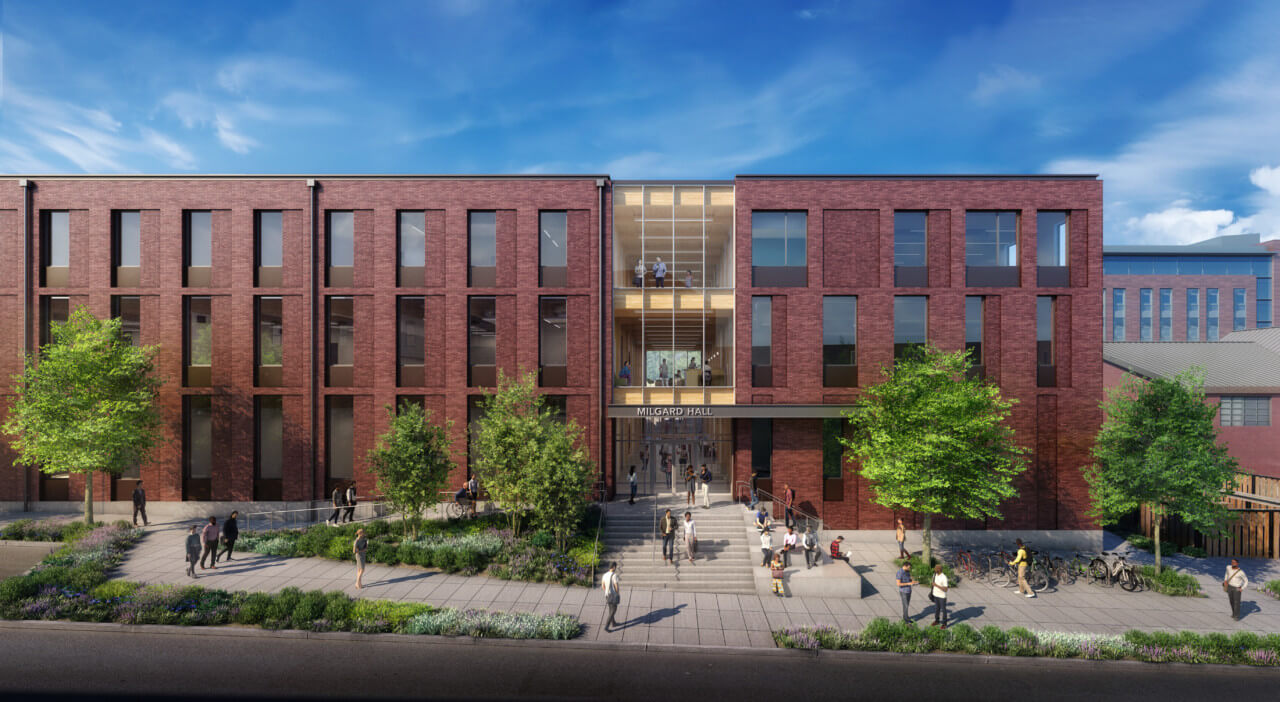
The Architect’s Newspaper presents its 4th annual TimberCon
-
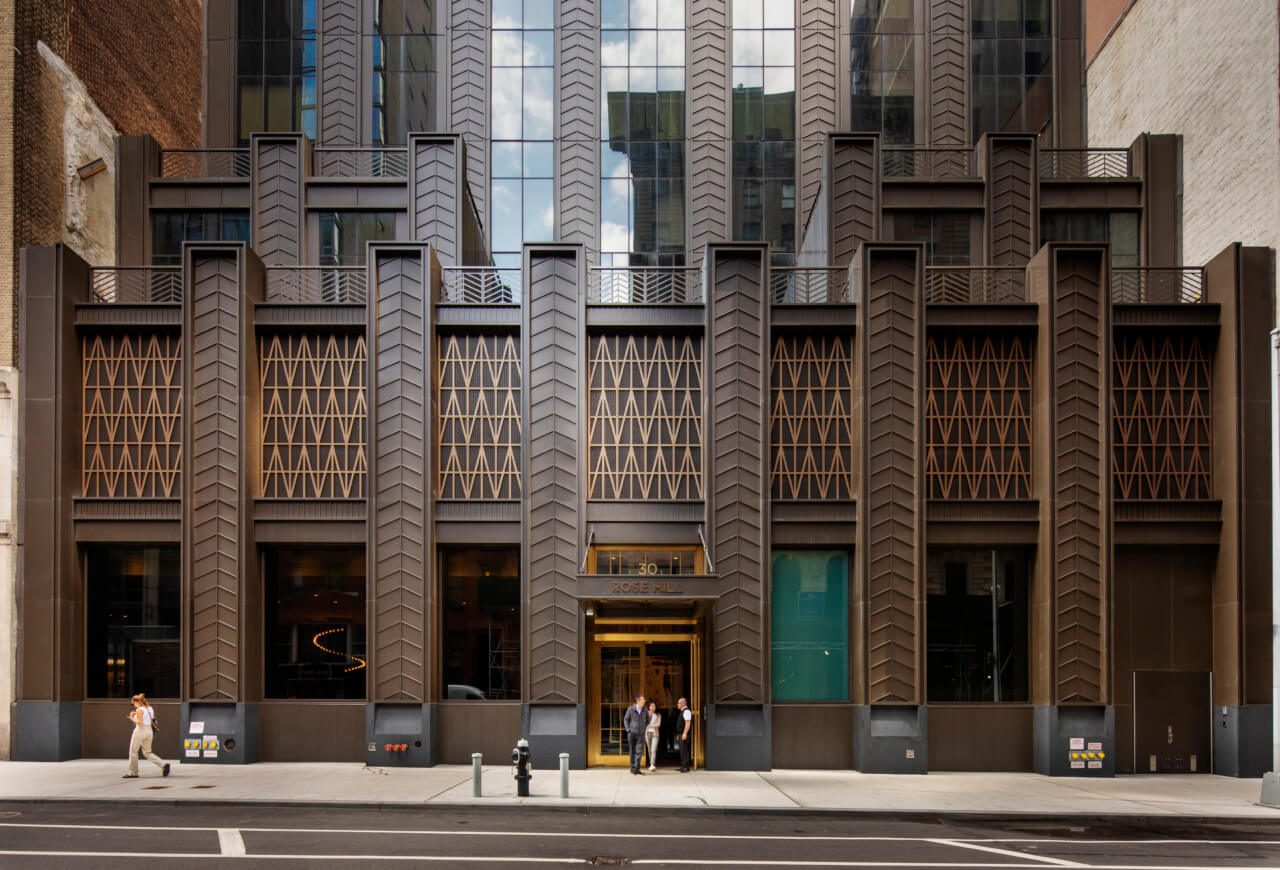
CetraRuddy updates the art deco facade on a NoMad skyscraper
-
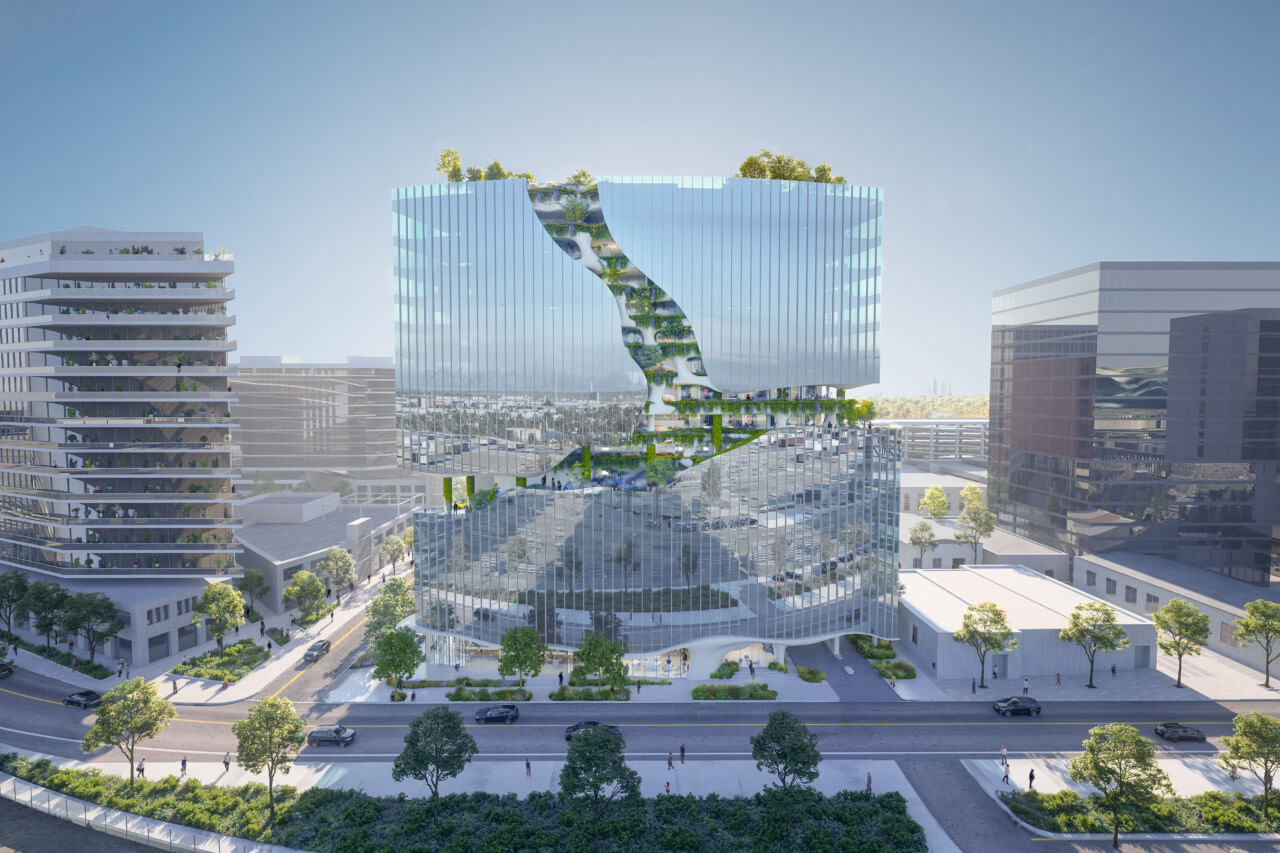
Architects will present the faces of Denver’s rapid growth at Facades+
-
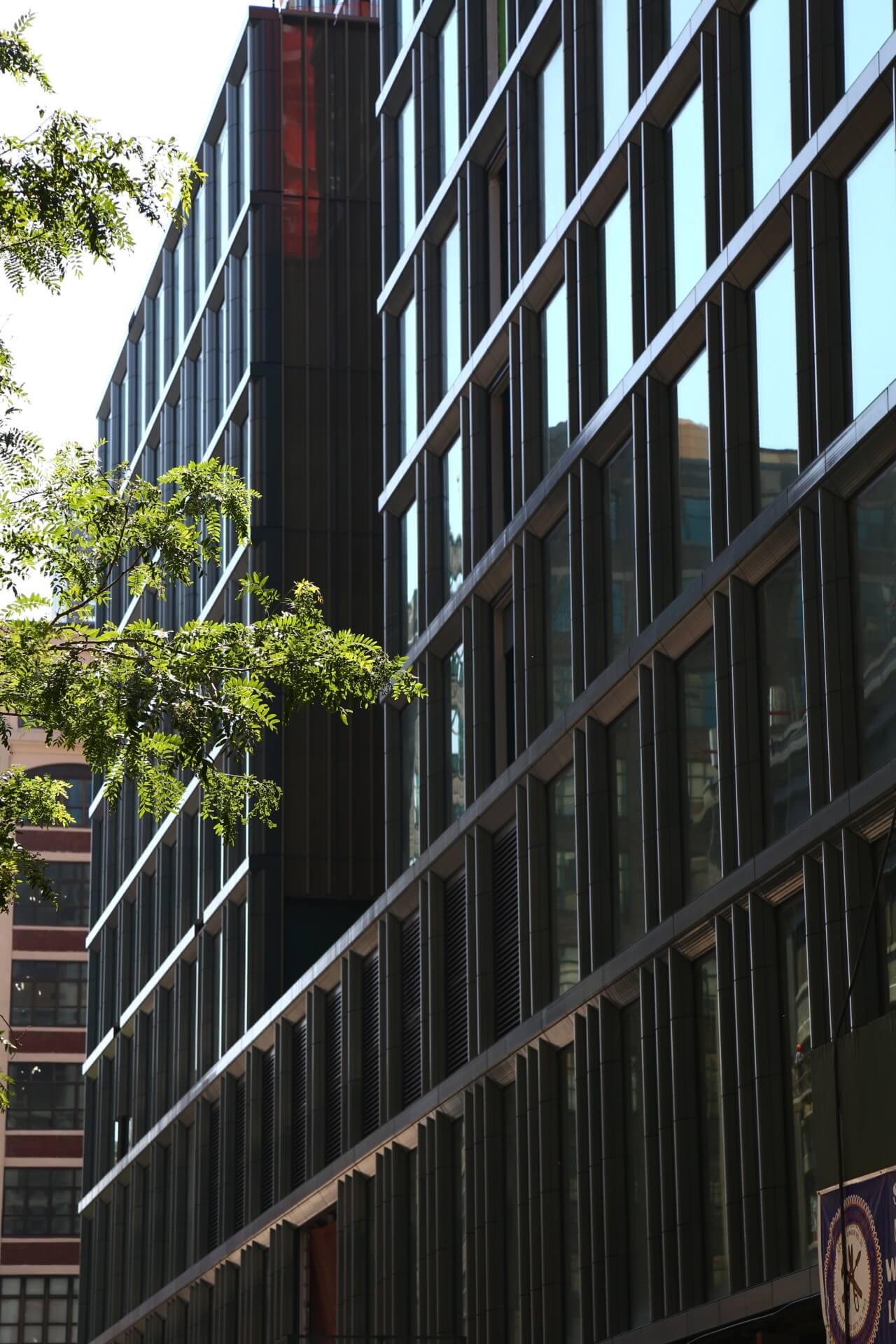
SOM’s green terra-cotta facade for Disney’s headquarters takes shape
