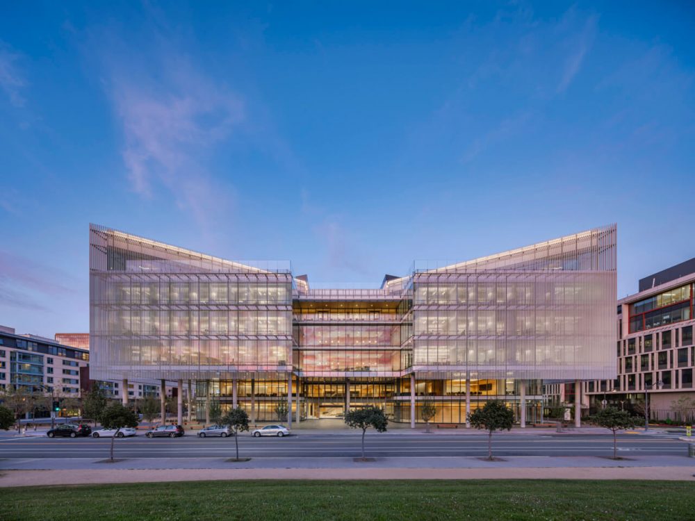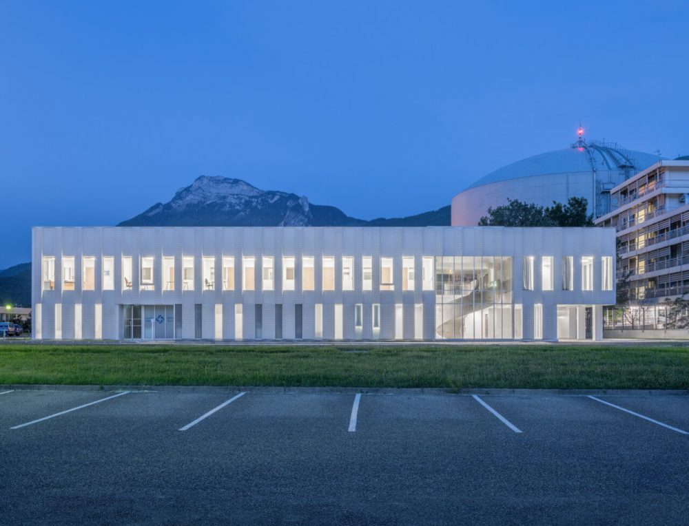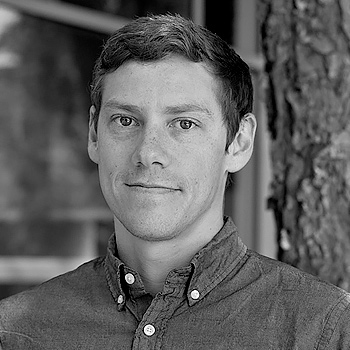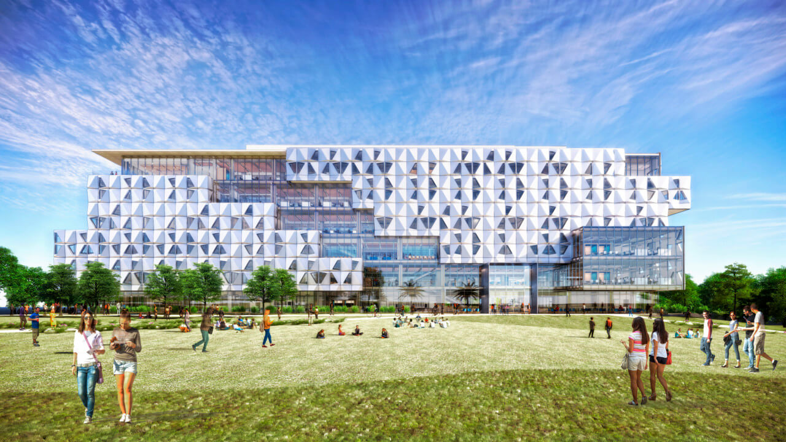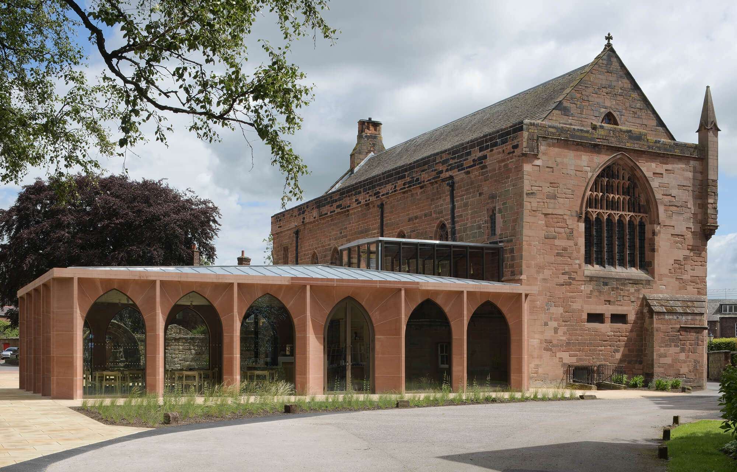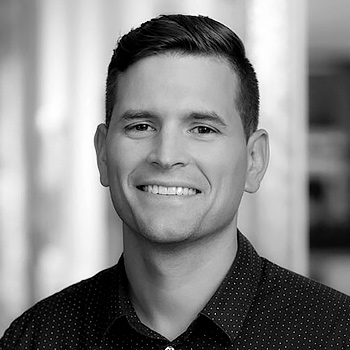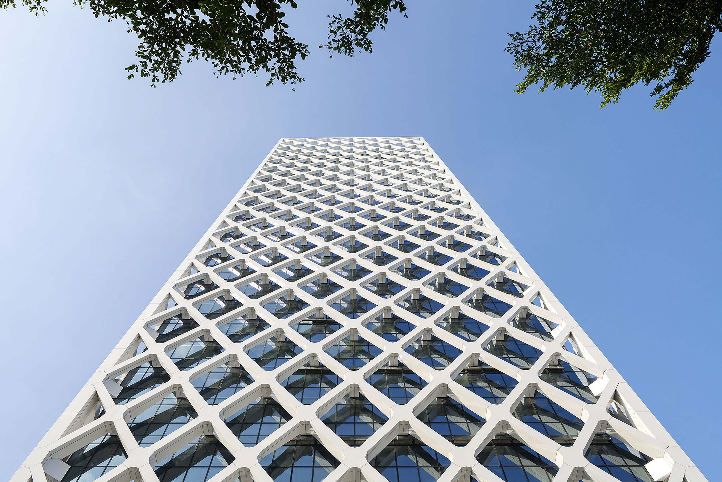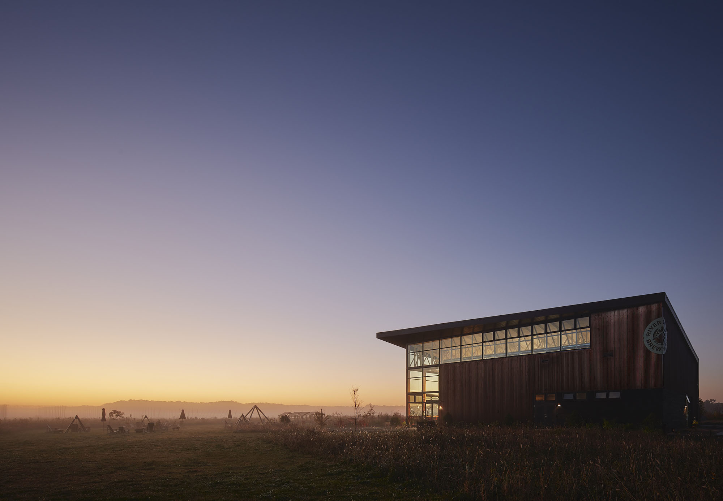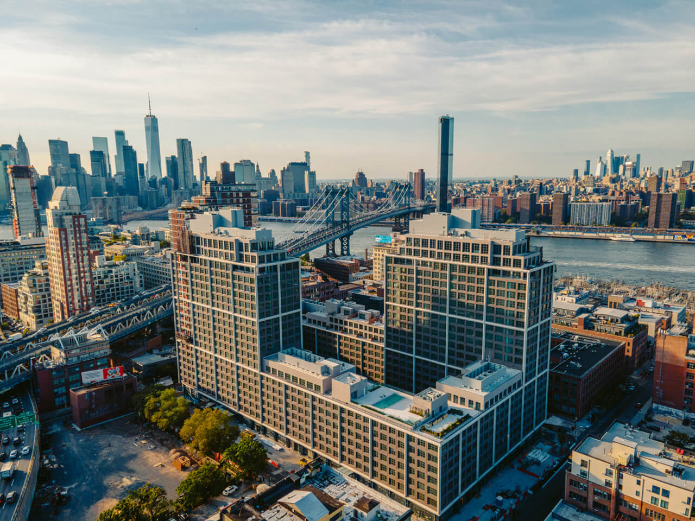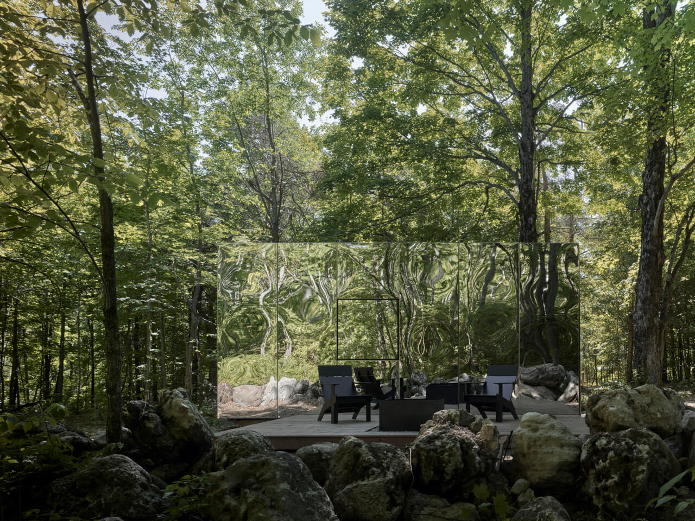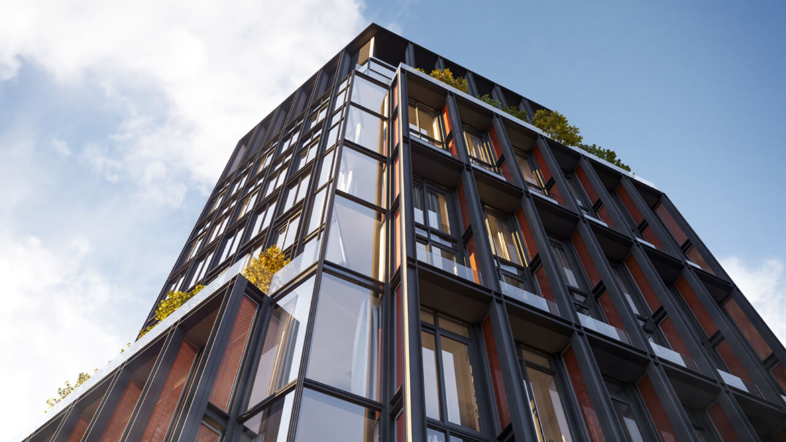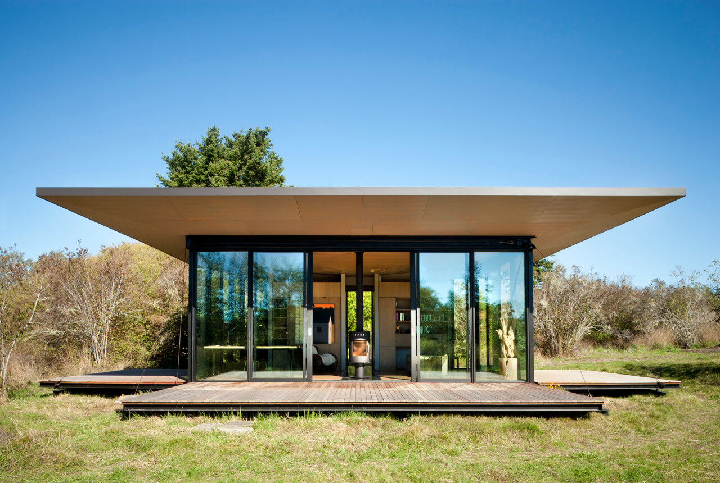Brought to you by: Architect Mark Cavagnero Associates Architect of Record SmithGroup Opening Date July 2021 Location San Francisco Design-Build Fabricator Walters & Wolf General Contractor DPR Glass Viracon Aluminum Composite Panel System Alucobond Benchmarking and Energy Analysis Atelier Ten Centering patient needs while meeting high performance standards, the facade of the new Joan and
Carol is a Partner at Moriyama & Teshima Architects, having led some of the firms most valued civic,cultural and educational buildings. A Fellow of the Royal Architectural Institute of Canada, Carol’s passionate drive for powerful and graceful architectural solutions has been honed over a span of 20 years working in Canada and abroad. Known for
Architects Levitt Bernstein, TKMT Location Grenoble, France Completion Date 2021 Aluminum Curtain Wall System Wicona Insulated Solid Metal Panels l’Emaillerie Alsacienne Double Glazing with Sun Protection AGC Perforated Aluminum Panels Local fabricators, Rhône-Alpes Region, France With the Alps rising behind it, the white aluminum and glass facade of the Neutron Research Centre at Institut Laue-Langevin
Chemical Concepts offers a number of solutions for architectural cladding, wall panel hanging, and rainscreen facades. Our product offerings include fixing systems, structural adhesives, sealants, high bond tapes and lightweight honeycomb composite panels. The KEEP-NUT by Specialinsert, is a revolutionary press-in concealed anchor that eliminates the need for undercuts in stone, porcelain and other hard
Colin’s career has focused on the importance of integrated design, delivery, and business models in delivering a more sustainable built environment. His commitment to a better process and product has led to 20 years of architecture and urban planning at all scales locally and globally, a decade of multifamily real estate development in the greater
A principal at GWWO, Eric Feiss, AIA, LEED AP skillfully leads large and multi-faceted design teams fostering creative design processes that result in elegantly detailed buildings for GWWO’s educational and cultural clients. Eric keeps a constant pulse on the construction marketplace and is dedicated to helping clients achieve their monetary, scheduling, and programmatic goals. He
Architect Bohlin Cywinski Jackson Location Gainesville, Florida Associate Architect Walker Architects Structural Engineer Walter P Moore Glazing Manufacturer Viracon (curtain wall); SageGlass (electrochromatic window glazing) Prefabricated Panel Manufacturer N-RG Cladding Panel Finish Manufacturer PPG In early August 2021, before the University of Florida in Gainesville commenced fall classes, a construction crew erected provisional elements of
With 71 facades articles published in 2021, it’s time to take a look at a few of AN ’s most popular and some whose projects feature unique materials and construction methods. Ranging from large dormitory projects by well-known firms to a projects that utilize local cork, thatch, and brick, the following list covers the full
Joseph Welker is Studio Director at James Carpenter Design Associates, managing the studio’s cross-disciplinary staff and coordinating its collaborations with landscape architects, architects, structural engineers, environmental engineers, fabricators and materials engineers. Welker works across the studio’s diverse range of projects, from public art to design elements and spaces that enhance the public realm. Fundamental to
Yasser is currently pursuing a Ph.D in Architecture with a focus on High Performance Buildings at Georgia Tech and serving as a GRA on a US Department of Energy Funded Project called AirBEM. Holds an MS in Architecture from Georgia Tech and an MS in ”Sustainable Design” and certification in “Energy Studies” from the University
Tarek Rakha joined Georgia Tech as Assistant Professor of Architecture in 2019 and was appointed Director of the High Performance Building Lab (HPBL) in 2021. His research and teaching aims to transform climate-responsive and sustainable architectural design decisions to advance racially and socially just solutions using robotics, sensing, modeling, machine learning, and Artificial Intelligence (AI).
Robert Tranter is a Senior Associate at IwamotoScott Architecture with many years experience leading design teams on large-scale projects. He brings extensive knowledge and a unique perspective to each project from his experience working with intricate geometries and forms. With his interest and expertise in technology and computational design, Robert has played a key role
fischer is a Germany-based company acting world wide and offering an all-in-one solution for multi functional façades. This includes wedge- and chemical anchors, aluminum subframe systems as well as undercut anchors for concealed fastening of cladding materials.
Architect Skidmore, Owings, and Merrill Location Shenzhen, China Completion Date 2021 Mechanical, Electrical, Plumbing, and Structural Engineering Skidmore, Owings, and Merrill Contractors and Curtain Wall Jangho Group Construction Manager Shenzhen Vanke Real Estate Featuring a ‘breathable’ facade, Skidmore, Owings & Merrill’s (SOM) Shenzhen Rural Commercial Bank headquarters achieves energy efficiency while allowing occupants to modify
Architect moss Design Location Buchanan, Michigan Completion Date 2019 Structural Engineer Rockey Structures General Contractor Holladay Construction Group Window Systems Tubelite Structural Insulated Panels Thermocore Truss Manufacturer Big C Lumber Light Fixtures Halo, Lithonia, Kichler Plumbing Fixtures: American Standard Evoking the rural Midwest’s industrial architectural vernacular, moss Design’s River Saint Joe Brewery is a contemporary
As Technical Partner, Eric brings into being Moto’s creative vision through the sophisticated application of assemblies, material science, building systems, and construction knowledge. Joining the firm in 2012, his substantial previous experience, which includes working at the Pritzker Prize winning office of Venturi Scott Brown, allows him to efficiently lead our large-scale and institutional projects,
As a Façade Specialist, Felix has a deep knowledge in complex façade and glass design. He is a highly creative engineer and experienced team leader with over 15 years of experience in façade consulting and structural engineering. He enjoys designing structures and façades influenced by individual materials or products. He has worked with many cladding
Architect Morris Adjmi Architects Location Brooklyn, New York Completion Date 2021 Facade Consultant Gilsanz Murray Steficek Construction Manager New Line Structures Curtain Wall Competition Architectural Metals Masonry Construction and GFRC Superframe Installation StructureTech New York Brick Manufacturer Glen-Gery Glazing Architectural Window Manufacturing Landscape Michael Van Valkenburgh Associates Morris Adjmi Architects’ Front & York is an
CUPACLAD® is a natural slate rainscreen cladding system which offers a range of cladding solutions, from traditional to contemporary, offering architects and specifiers a wide choice, suiting any individual design. CUPACLAD® uses high quality and durable slate and is installed using a new and efficient fixing system designed by CUPA PIZARRAS.
Mark Motonaga joined RIOS in 2009. His extensive experience architecture, landscape architecture, and urban design enable him to manage complex projects and has made him a leading voice in the design community for creating memorable experiences. His grasp of creative culture and placemaking has led him to speak at such events as the Fast Company
Architect Leckie Studio Architecture + Design Facade Contractor Powers Construction Glazing Siber Façade Group General Contractor Powers Construction Location Ontario, Canada Completion Date February, 2021 Reflecting the deciduous forest around them, the Arcana cabins by the Vancouver, Canada-based Leckie Studio Architecture + Design intend to connect inhabitants to the landscape of rural Ontario. The exact
Architect Rogers Stirk Harbour and Partners Architect of Record SLCE Architects Facade Engineer and Consultant SURFACE DESIGN GROUP Facade Contractor Custom Metalcrafters Facade Manufacturer Custom Metalcrafters / Pielle Italy Facade Products Custom Metalcrafters / Pielle Italy / Schuco Glazing systems Glazing Double Glazed, HS, Low emissivity coated- Custom Metalcrafters/ Valsugana Vetreria, Vicenza, Italy Structural Engineer
Architect Olson Kundig Glazing Manufacturer Fleetwood Location San Juan Island, Washington Completion Date 2010 Facade Products Exterior Siding: 16 gauge hot rolled steel; Window/Door: Fleetwood thermally broken aluminum windows Structural Engineer MCE Structural Consultants, Inc. General Contractor Lowe Construction Shutter Decks Turner Exhibits Steel Fabrication Gem Welding Landscape Architect Island Gardens Interior Design Sara Steinfeld
In August of 2020, John Wheaton, CEO of Wheaton Sprague Building Envelope, launched a podcast featuring wide-ranging conversations with leaders spread across the AEC industry. The Creating Structures podcast brings together personalities from all corners of the building and design world to celebrate the energy and ideas that drive our practice forward. From publishing, manufacturing,
